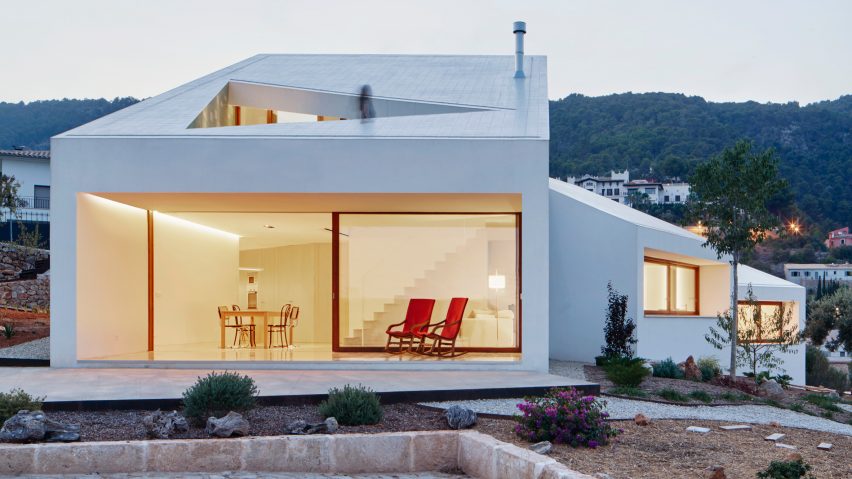
Best buildings of 2016 revealed at day one of World Architecture Festival 2016
A Mallorca house made up of four white blocks, a Swedish cultural complex and a renovated Turkish library are among today's category winners at this year's World Architecture Festival awards.
The awards aim to showcase the best architecture of the last 12 months. A second batch of category winners will be revealed tomorrow.
Completed buildings will then go on to compete for the World Building of the Year prize on Friday, while unrealised projects will be pitched against one another for the Future Project of the Year award.
Dezeen is media partner for both the World Architecture Festival (WAF) and Inside, which are taking place at Arena Berlin in Germany until 18 November. The first category winners of the Inside awards were also announced today.
Read on for the list of today's WAF category winners:
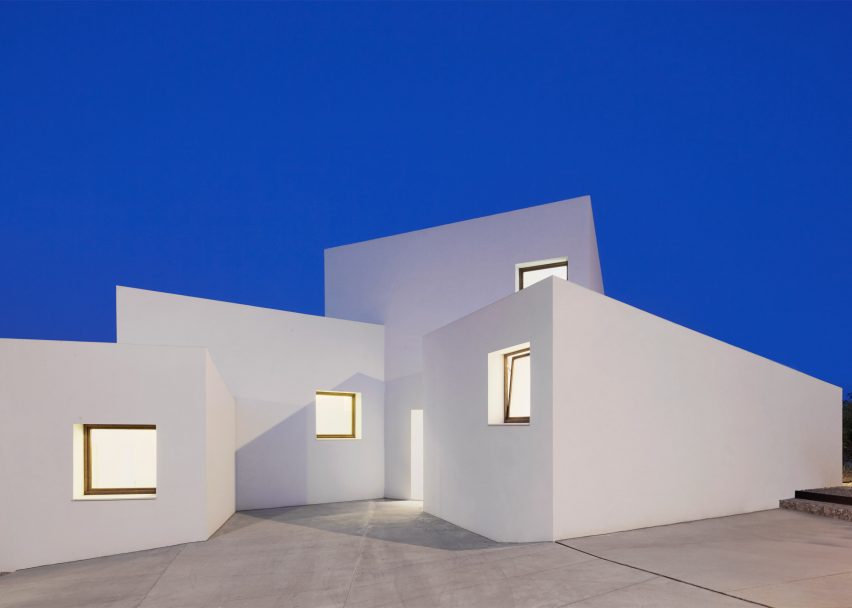
House: House MM, Palma de Mallorca, Spain, by OHLAB
Oliver Hernaiz Architecture Lab designed this house on the Spanish island of Mallorca as a series of white blocks, all oriented towards different viewpoints.
Large windows offering views to suit the activities taking place in each block. The living-cum-dining room overlooks the sea, the kitchen points to the vegetable patch, and the bedrooms face the more private garden.
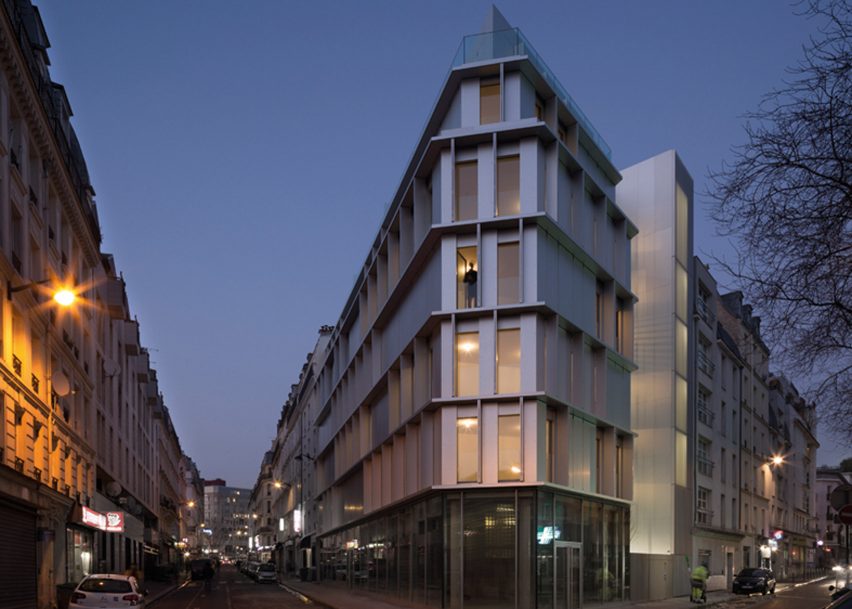
Housing: Aluminium Tip, Paris, France, by Babin and Renaud Architectes
This Paris block contains six floors of apartments – three per floor – and every home boasts rooms orientated to face out to the street.
The building has a shimmering facade of anodised aluminium, and a facade that steps back to create balconies.
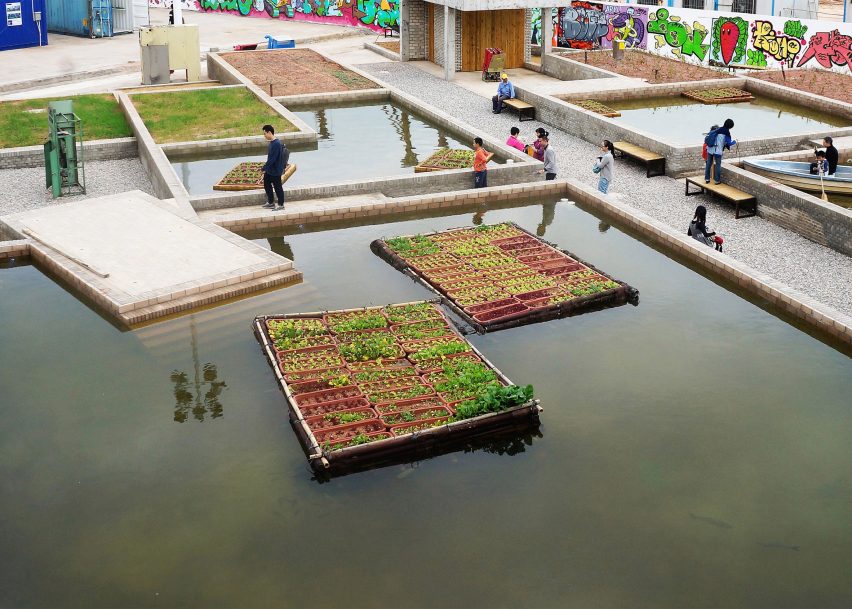
Production, energy & recycling: Floating Fields, Shenzhen, China, by Thomas Chung
Aiming to bring agriculture back to Shenzhen's bay, Thomas Chung has created a huge floating field that brings together ducks, fish, aquaponics, algae cultivation and water filtering.
The floating, plant-filled boxes create a new ecosystem in a former flour mill.
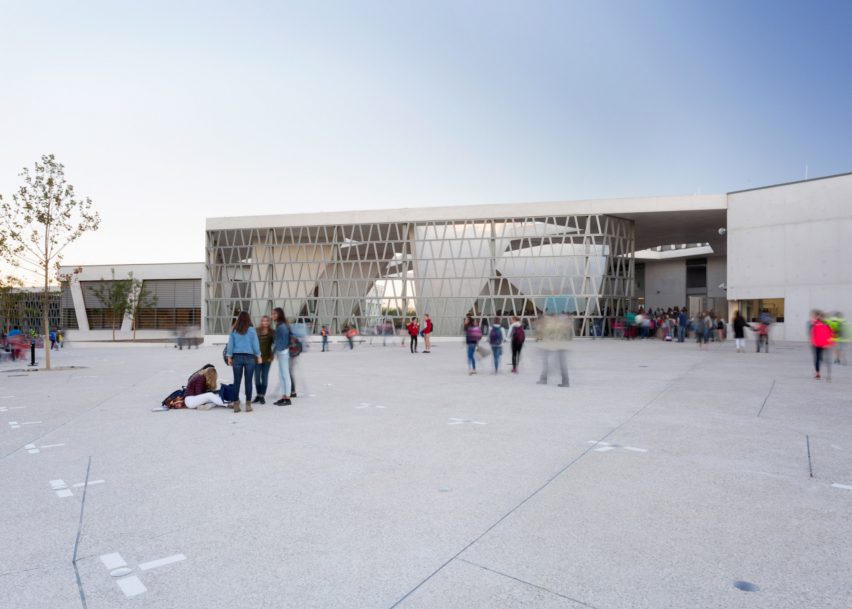
Schools: German School Madrid, Spain, by Grüntuch Ernst Architects
More than just a school building, this education facility provides a cultural centre for the local community.
The complex includes a kindergarten, a primary school and a secondary school, all arranged around a courtyard, while other facilities include a 750-seat concert auditorium and a large sports hall.
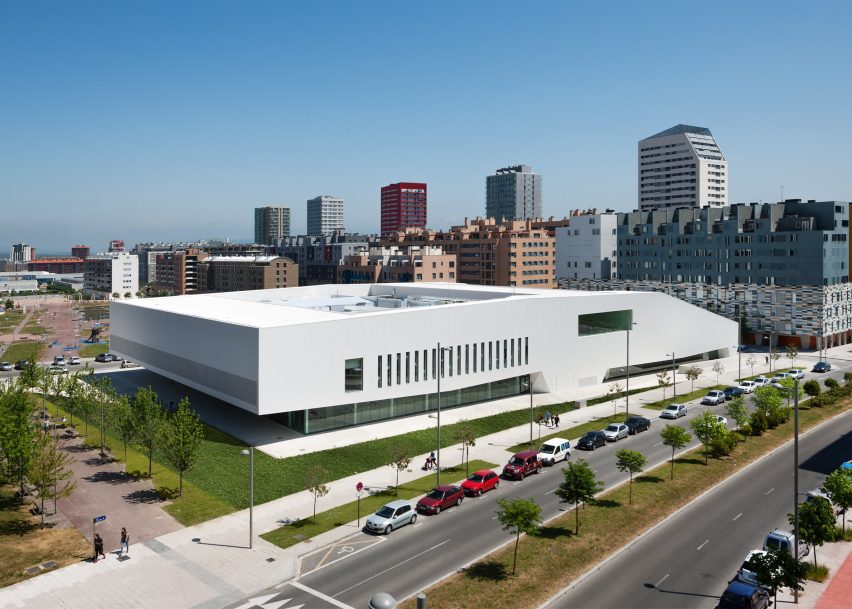
Civic and community: Salburua Civic Centre, Vitoria-Gasteiz, Spain, by IDOM
A rooftop swimming pool and a maroon sports court feature within this corrugated metal community centre, located in Spain's Basque Country.
The different functions of the centre are distributed across the building's three levels, with a basement containing sports facilities; a cafe, lounge and conference room at ground level; and administrative areas, a library and pool on the first floor. But broad windows, lightwells and viewing galleries to provide links between the varying spaces.
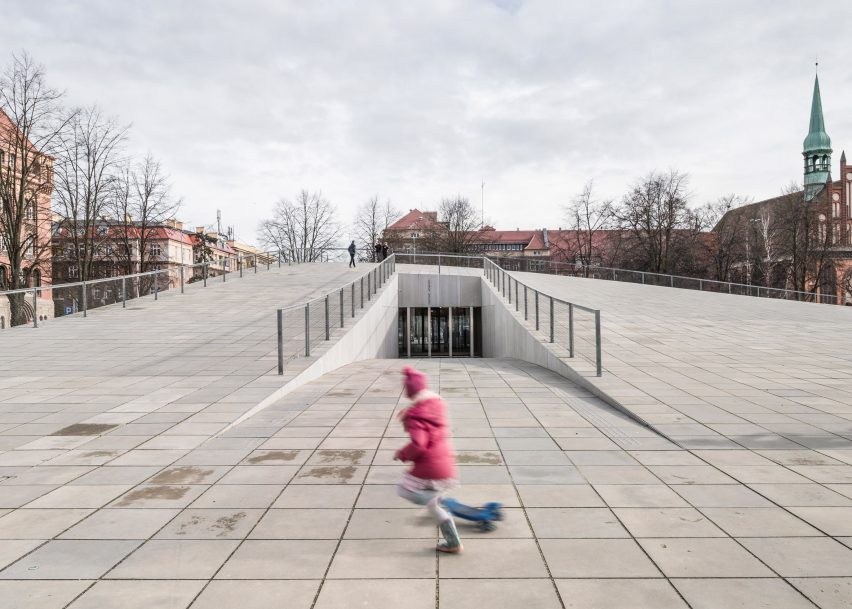
Culture: National Museum in Szczecin, Szczecin, Poland, by Robert Konieczny and KWK Promes
Built using only one material – pre-cast concrete – this museum has a huge public space on its roof.
Its sunken form ensures it doesn't block views of the neighbouring Philharmonic Hall – the iconic building that won the Mies van der Rohe Award 2015.
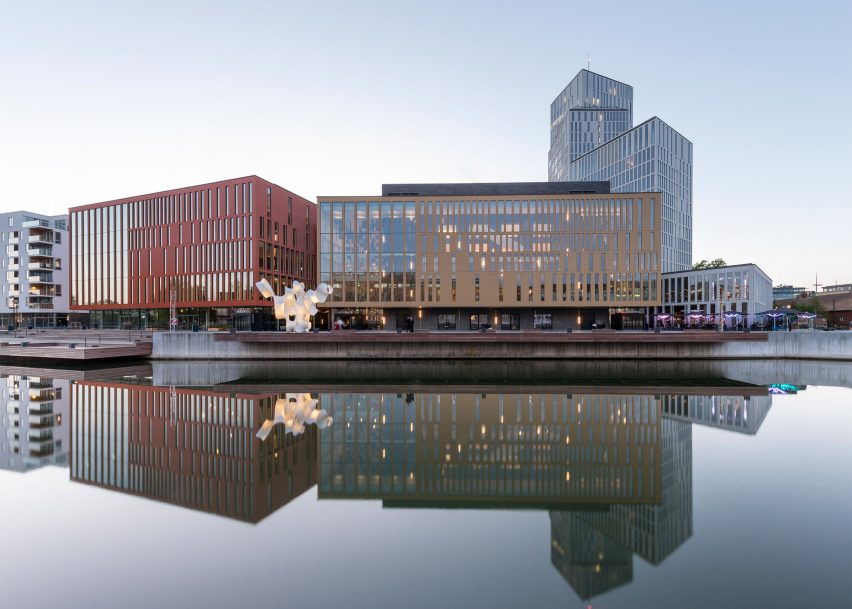
Mixed use: Malmö Live, Sweden, by Schmidt Hammer Lassen Architects
This canal-side cultural complex in Malmö, Sweden, features a 1,600-seat concert hall, a conference centre and a trio of hotel towers.
Schmidt Hammer Lassen planned the layout of the complex around the idea of a "small city". Although all of the facilities form a single building, they appear as a cluster of different forms.
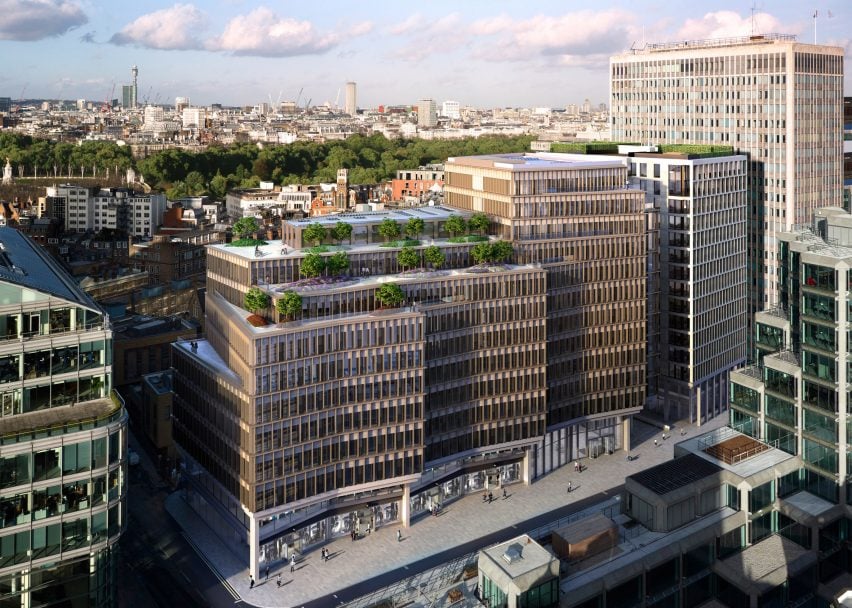
Office: The Zig Zag Building, London, United Kingdom, by Lynch Architects
Lynch Architects designed this office block to replace an 1950s outdated 1950s building in London's Westminster. The mutli-layered facade includes colonnade entrances and grid-framed windows, and the building's height mediates between its neighbours.
There are also terraces planted with trees and flowers, allowing occupants a place to take time out from their work.
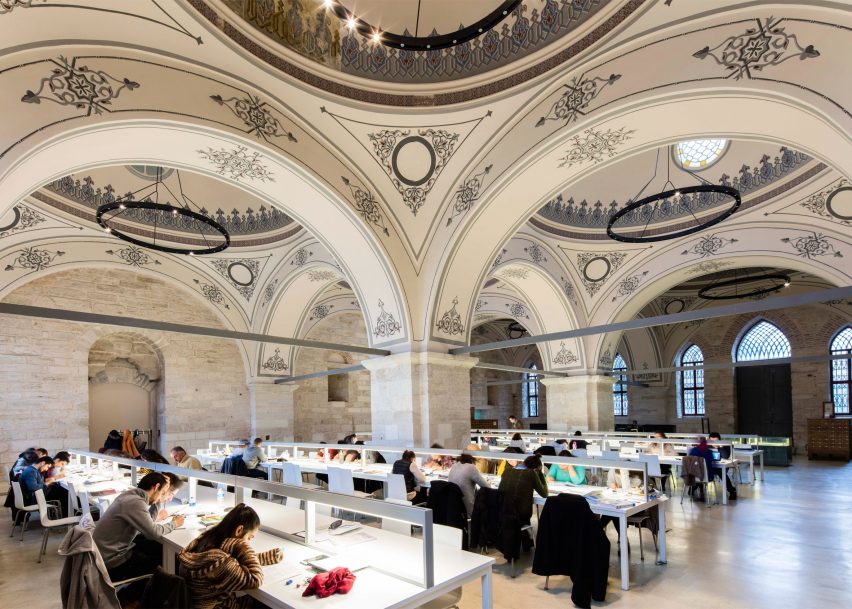
New & Old: Beyazit State Library, Istanbul, Turkey, by Tabanlioglu Architects
This project involved the restoration of Istanbul’s oldest library, which occupies a space once used as a soup kitchen.
Tabanlioglu Architects reorganised the interior, installed a transparent inflatable membrane structure across the courtyard, and added black glass boxes to house precious manuscripts.
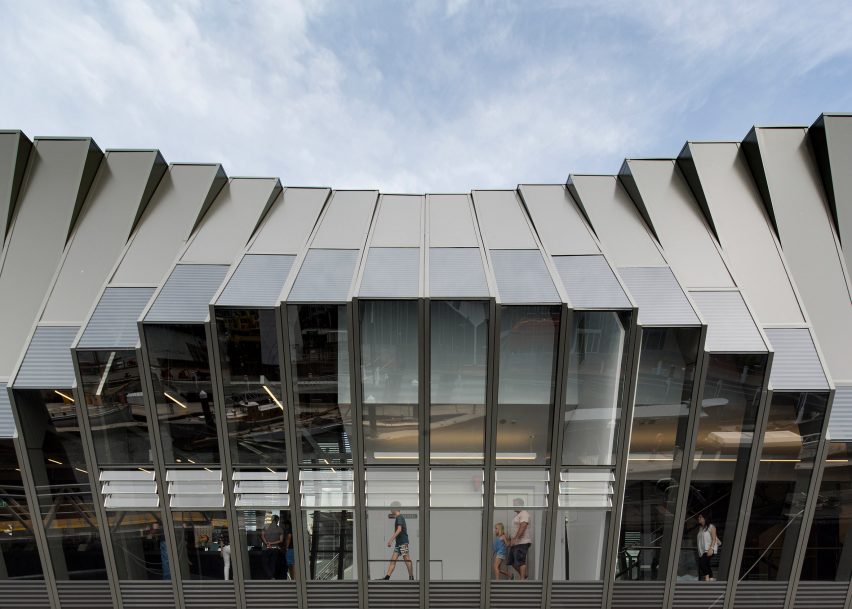
Display: The Waterfront Pavilion, Sydney, Australia, by Francis-Jones Morehen Thorp
Located at the Australian National Maritime Museum on Sydney's Darling Harbour, this pavilion provides an exhibition space for boats and other naval artefacts.
The staggered walls create a rippling effect, and are clad with aluminium panels both inside and out. There is also a yellow ramp that provides an entrance.
Future Projects:
Civic: Hudson Yards Masterplan, New York, USA, by Kohn Pedersen Fox Associates
Infrastructure: Istanbul New Airport, Istanbul, Turkey, by Scott Brownrigg
Experimental: Beach Hut, Singapore, by Spark
Office: a.spire, Beirut, Lebanon, by Nahil Gholam Architects