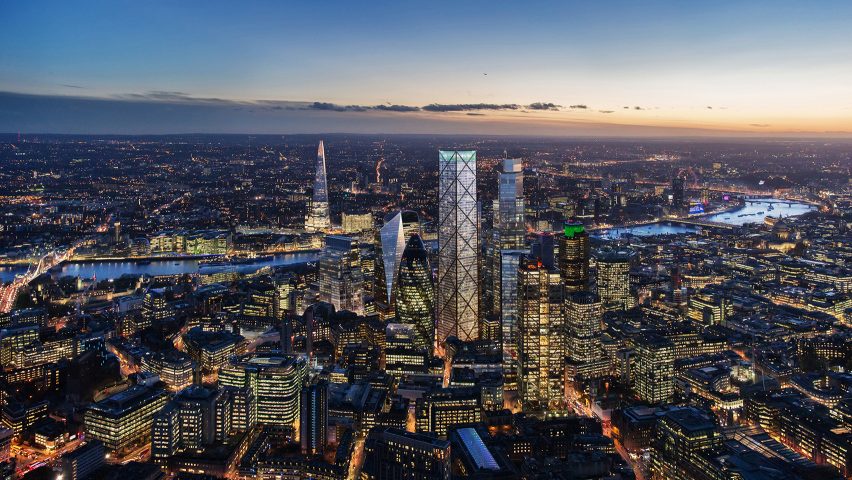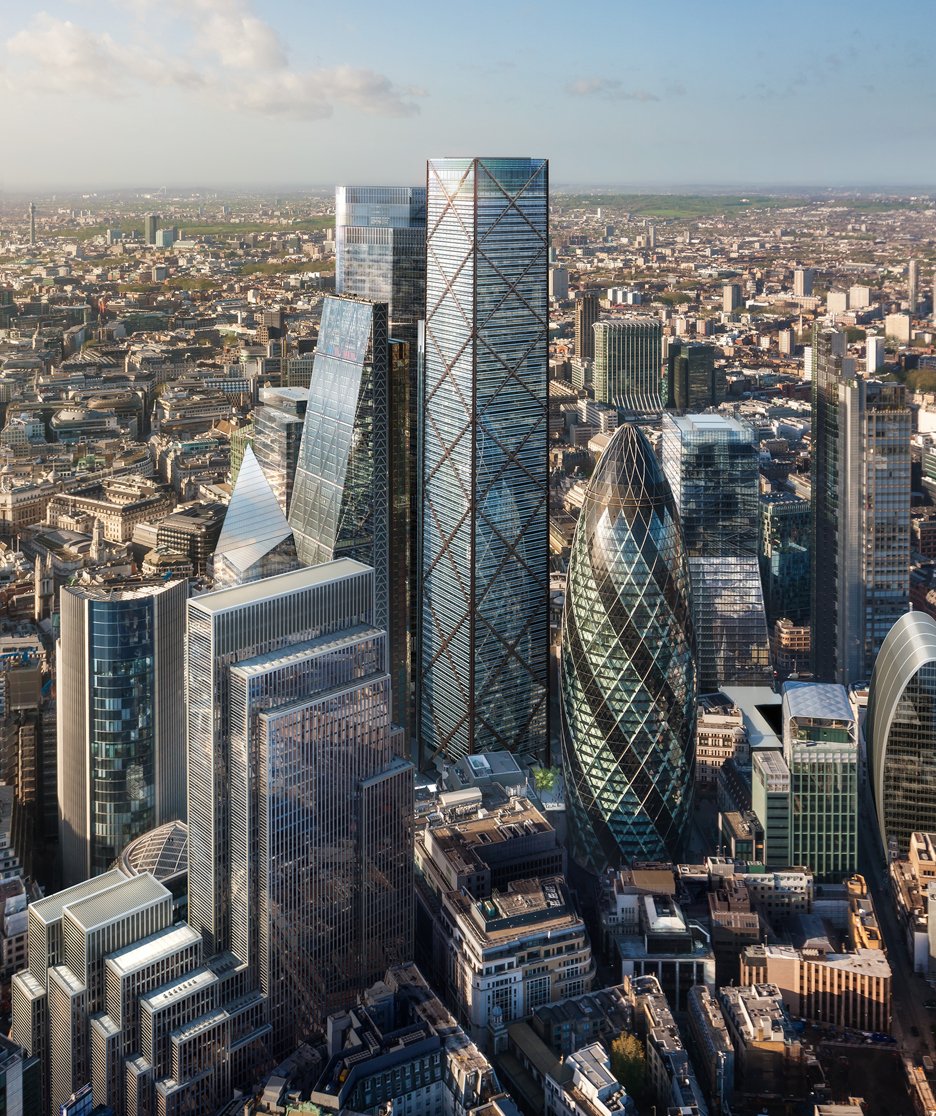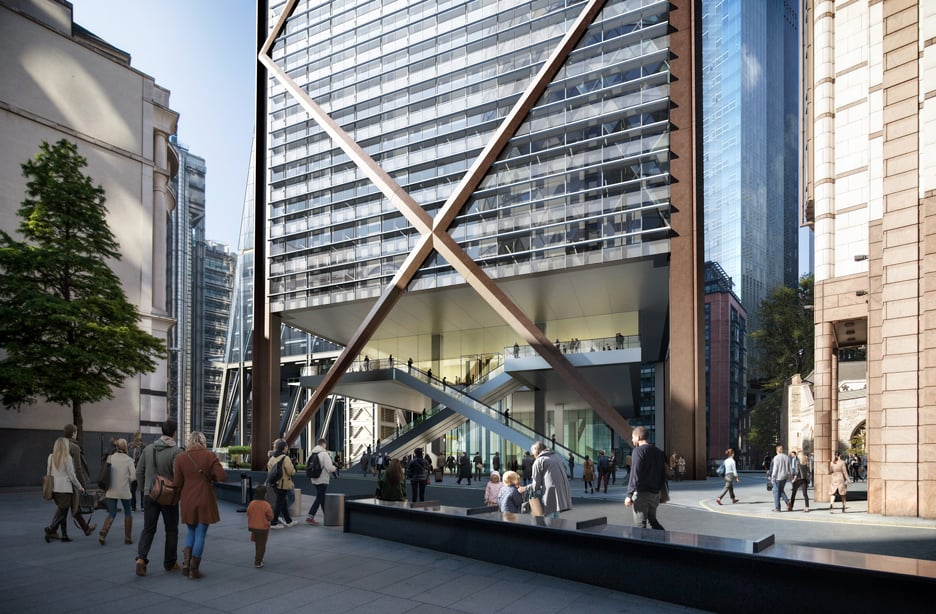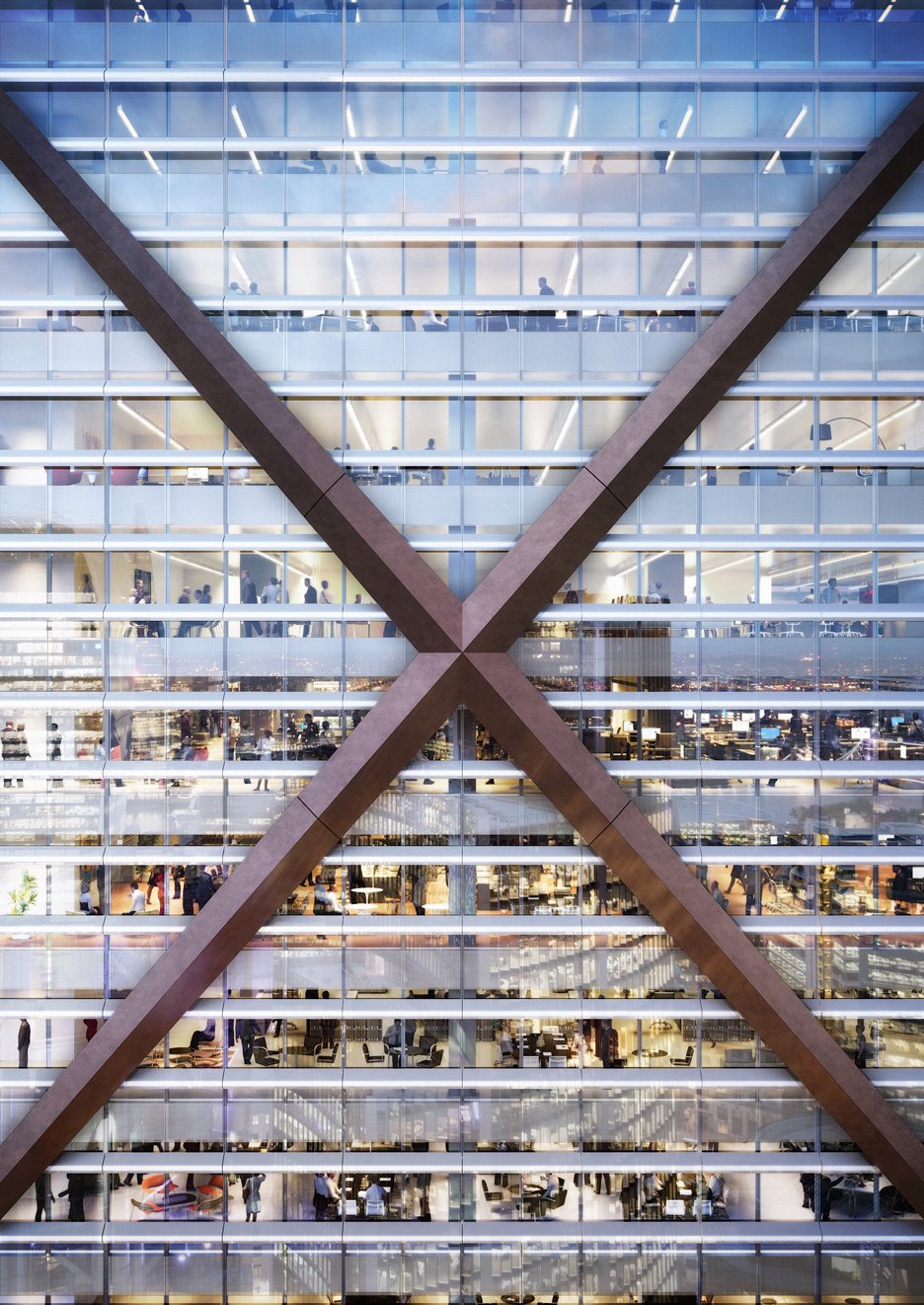
Eric Parry gets go ahead for City of London's tallest skyscraper
Eric Parry Architects has been granted planning permission for 1 Undershaft, a 73-storey skyscraper that will dwarf The Gherkin and The Cheesegrater to become the tallest building in London's financial district.
Standing at 294.6 metres tall, Parry's 1 Undershaft will be the tallest building in the City of London, and the second highest in the whole city – pipped just to the post by Renzo Piano's The Shard.
Dubbed The Trellis after its distinctive crossbrace-patterned facades, the 90,000-square-metre tower was commissioned by Singapore property developers Aroland Holdings and first unveiled late last year.

It will stand among a group of skyscrapers in the City of London, including Rogers Stirk Harbour + Partners' Leadenhall building – known as The Cheesegrater – and the forthcoming 22 Bishopsgate tower by PLP Architecture. Parry's skyscraper will be 69.6 metres taller than the former, and 16.6 metres than the latter.
It will also tower 114.6 metres above Foster + Partners' 30 St Mary Axe building – otherwise known as The Gherkin.

The tower is to be capped by London's more vertiginous public viewing gallery, while a public square will be integrated into its base with the lobby elevated above.
Its basement will contain 1,800 square metres of shops and restaurants and once complete will be a workplace for 10,000 Londoners.
The glazed walls of the rectilinear block will be patterned by diagonal bronze struts and accessed by a pair of crisscrossing escalators.

The Trellis is one of several hundred new towers currently in the pipeline for London that have attracted considerable criticism, with the city's residents calling for height caps and no-build zones.
British artist Antony Gormley has been the latest to voice his concerns over the increasing number of skyscrapers being erected in the Square Mile. He claims London's latest crop of skyscrapers are modelled on "maximum return on minimum investment", resulting in a lack of adequate public space for local residents.
Images by DBOX for Eric Parry Architects.