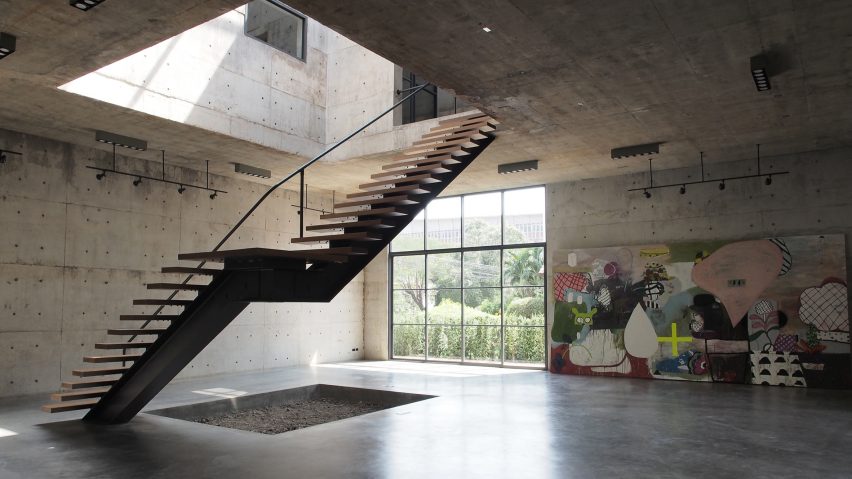
Concrete art gallery and studio in Bangkok features four-storey atrium
Thai studio ASWA has placed a four-storey atrium with a huge gridded skylight at the centre of this concrete art gallery and studio in Bangkok.
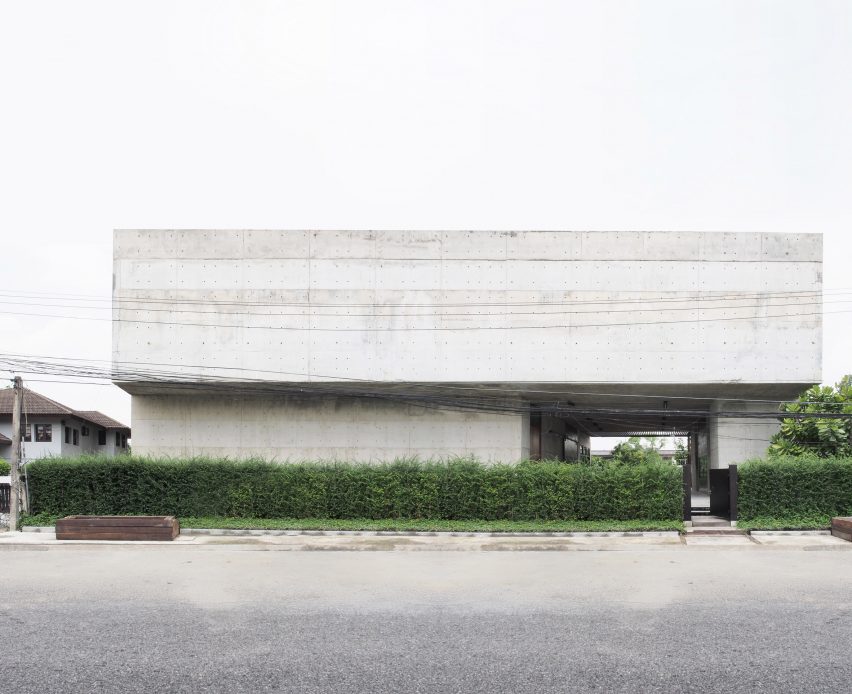
Local studio ASWA, which stands for Architectural Studio of Work-Aholic, designed the building for an artist who wanted a series of galleries and studios that maintained privacy from the outside world.
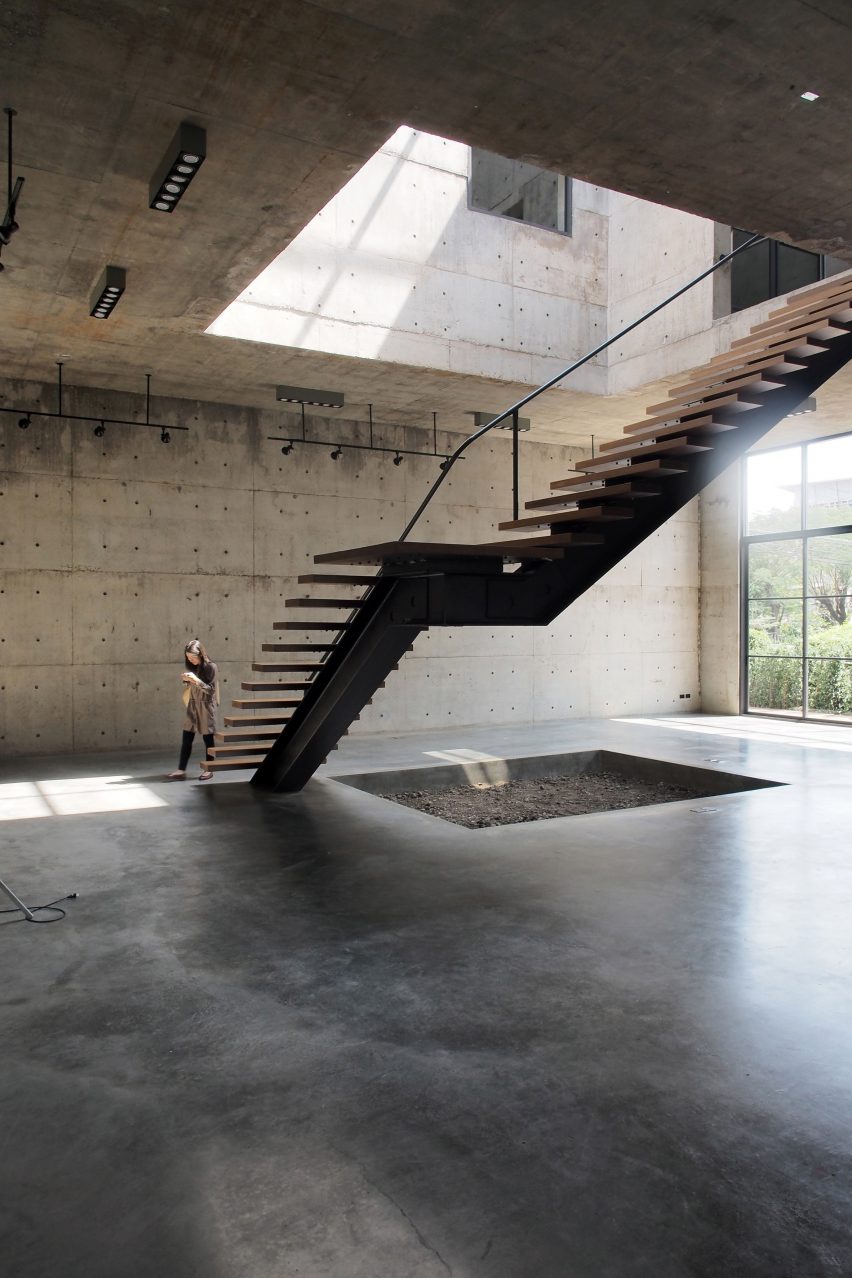
Made of reinforced concrete slabs, the building features no openings on its street facing side, and only one external doorway.
The architects arranged the spaces around a four-storey-high atrium topped by a large skylight, aiming to bring plenty of natural light into the two levels of double-height exhibition spaces.
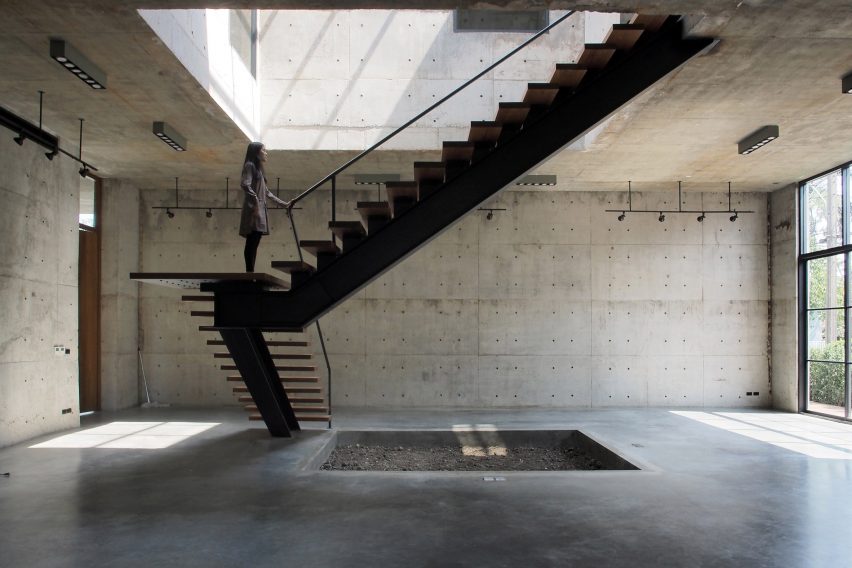
The building is named the Solid Concrete Gallery as Living Artwork because the gridded black steel frame covering the rooflight creates changing patterns of shadow and light across the exposed concrete walls.
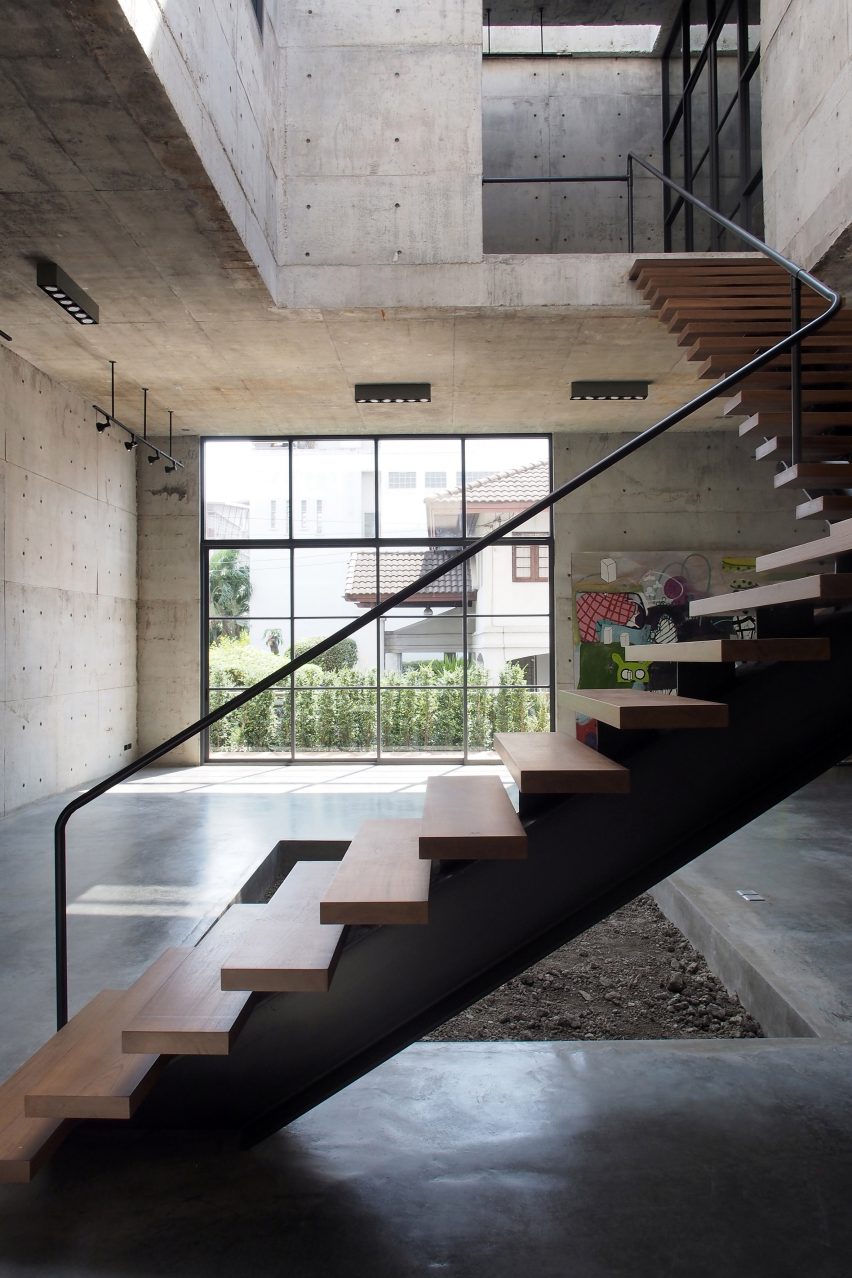
"The core idea of this private gallery was to illuminate the interior space with a large skylight in the high ceiling chamber, where there is a concrete wall with irregular windows," said the architects.
"By filling the space with natural sunlight creates a living artwork on the concrete wall as a kind of living canvas."
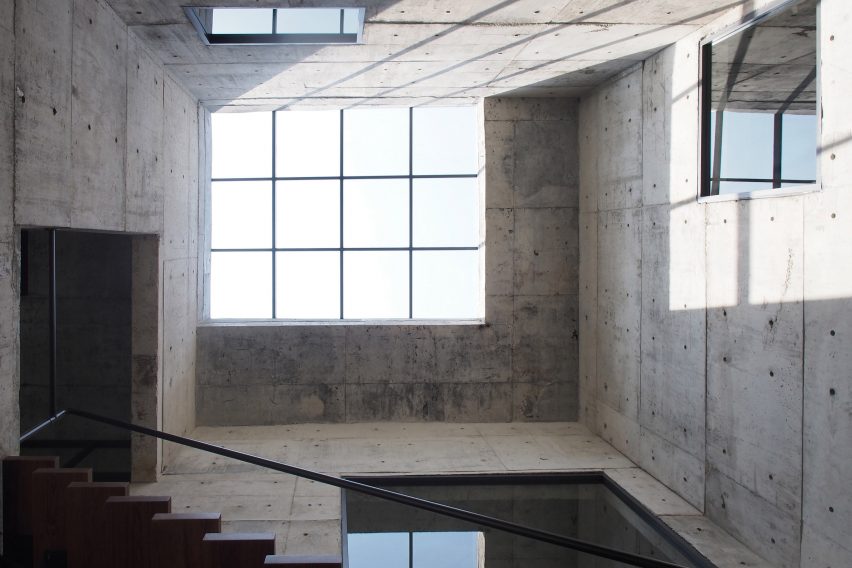
On the first floor, two galleries have windows facing into the atrium. The architects placed these openings irregularly intending to resemble the pictures frames in traditional exhibitions.
The ground floor has a rectangular patch of soil directly beneath the roof light, allowing visitors to stand and observe the changing light.
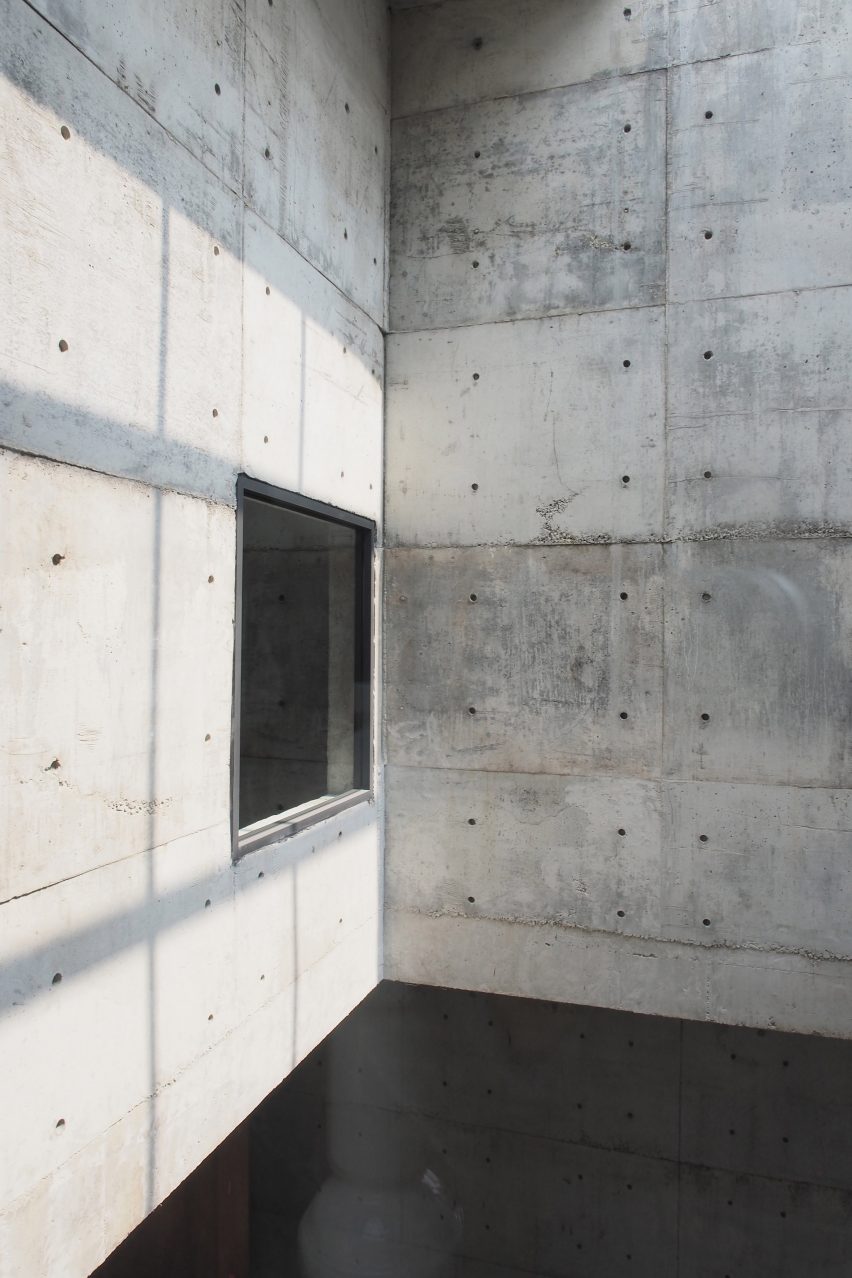
A sculptural black steel staircase with wooden trends that cantilever from each side dog legs up through the central void.
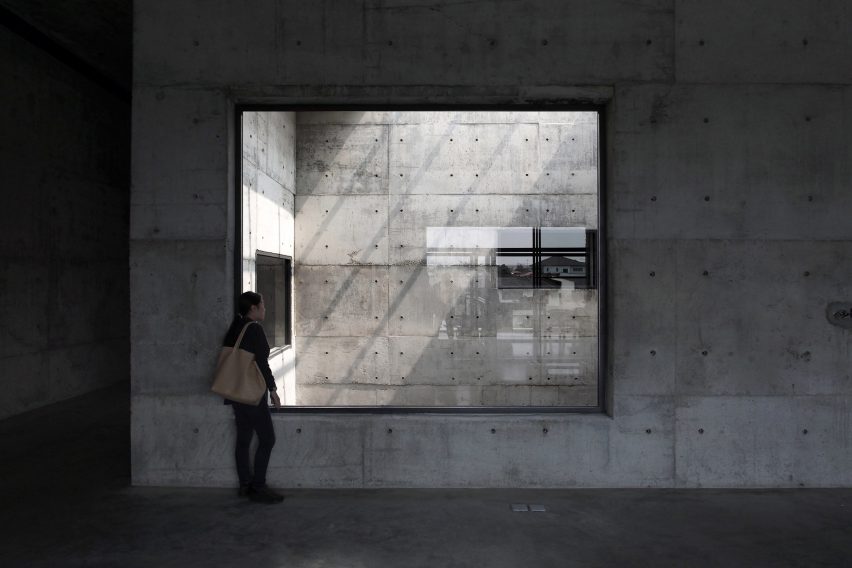
The steel handrail protects only one side of the staircase to increase the visitor's awareness, while a square platform halfway up offers an opportunity to stop and observe the light shaft.
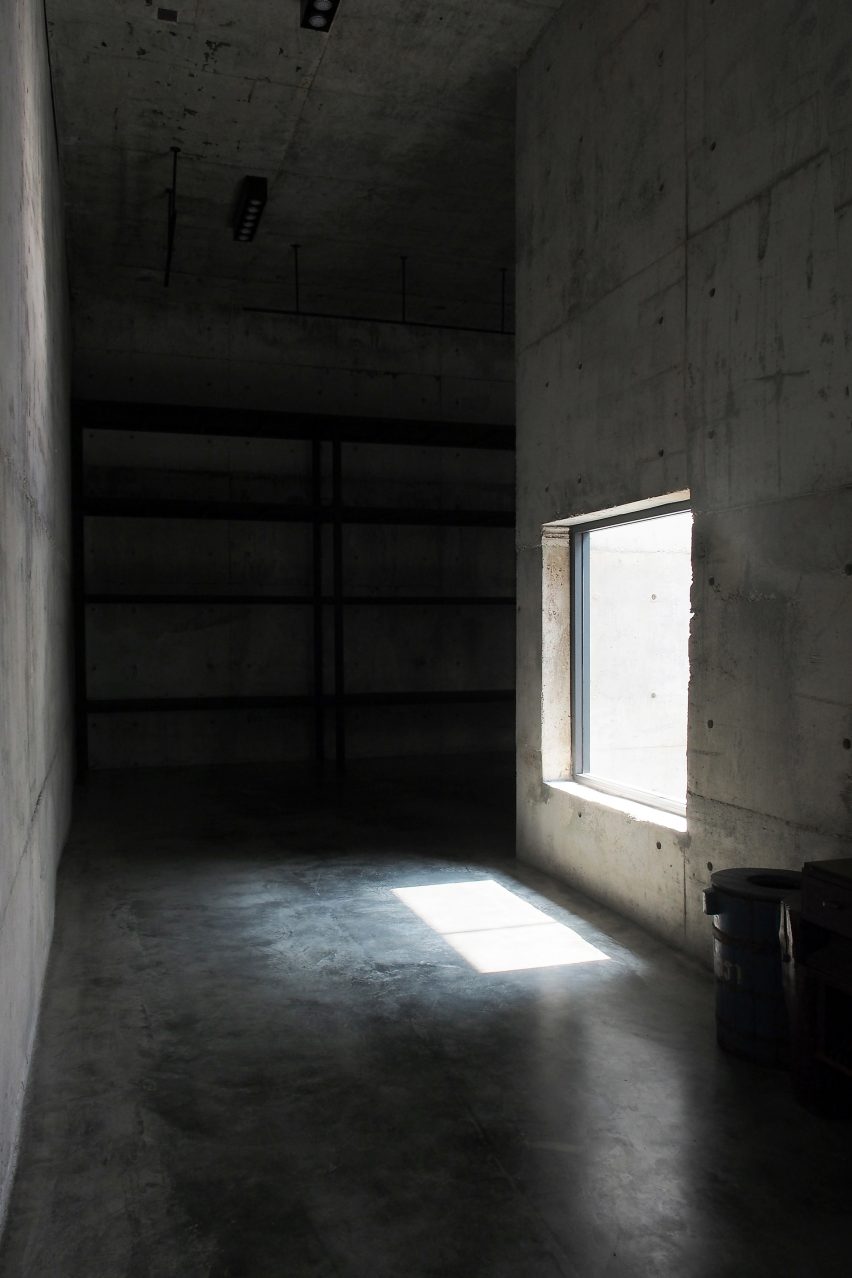
In the ground floor exhibition space, the tall concrete walls form the backdrop for displaying paintings and sculpture, while a large corner window brings in more light and offers views of the back garden and neighbouring houses.
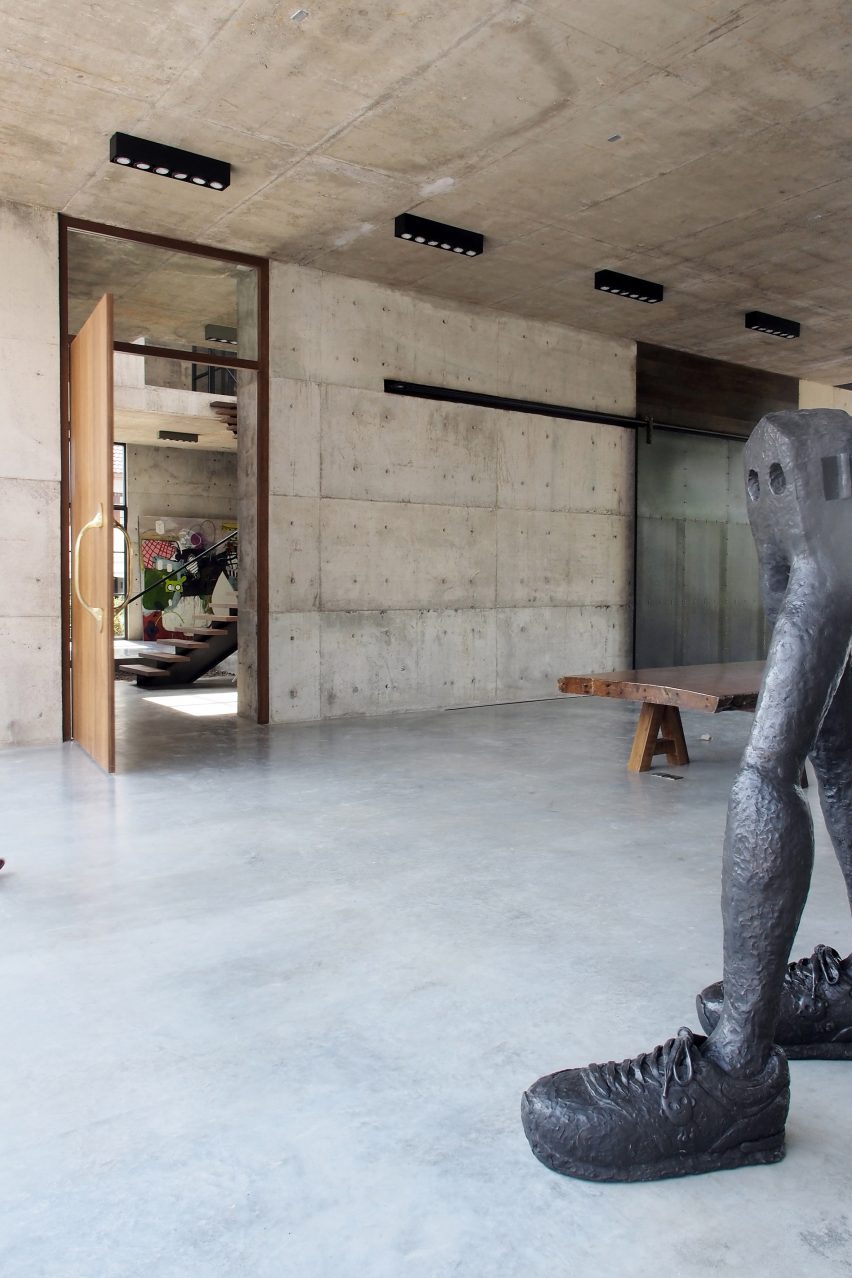
Also on this level is an entrance hall with wooden flooring and a small kitchen next door.
The concrete structure remains exposed throughout the building, and is complemented by simple materials of concrete flooring, and steel and wood details, which the architects chose to remind visitors of craft works.