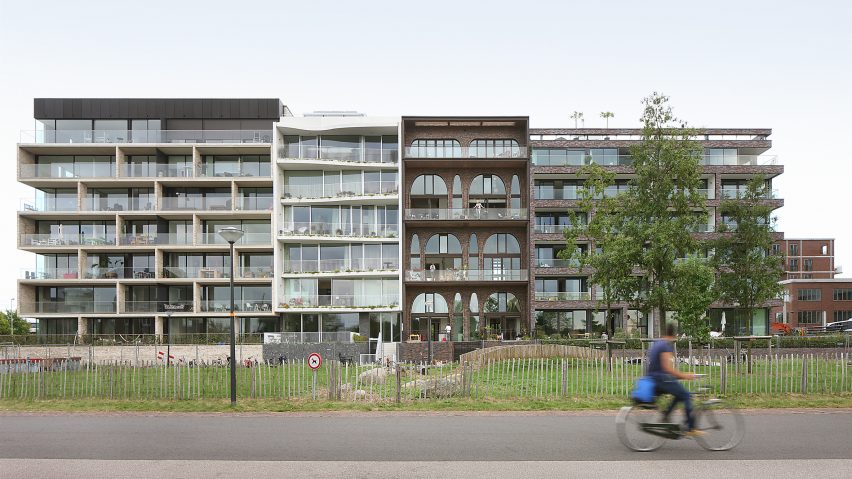
Arches puncture brick facade of Amsterdam apartment block by WE Architecten
Arched openings punctuate the brick facade of this apartment building in Amsterdam, which is co-owned by its occupants and tailored to accommodate their varying lifestyles.
The Amstelloft apartments are located overlooking the river Amstel, a site granted to WE Architecten by the local municipality after seeing its proposals for a cooperative development that is entirely owned by its occupants.
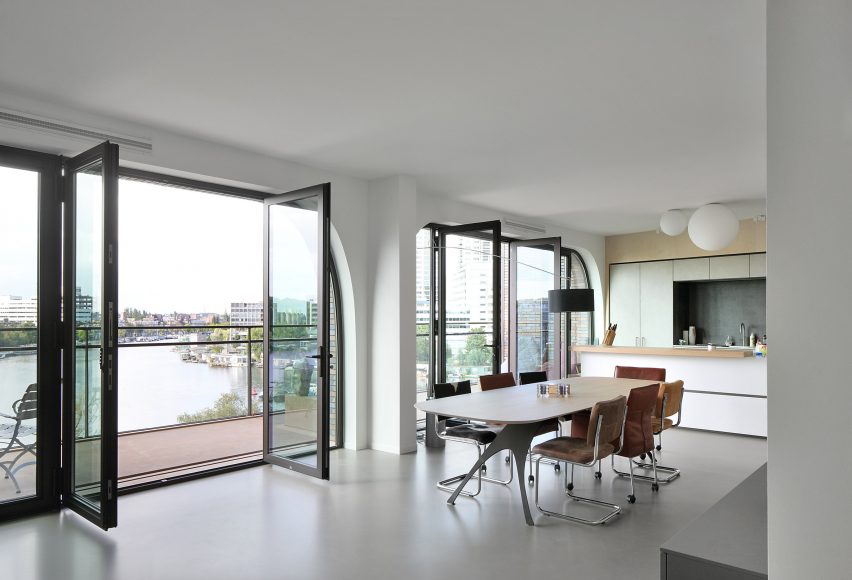
The recessed brick facade accommodates balconies on each of the upper storeys, while the large curved openings in this facade naturally light the interiors and lend the building a distinctive character when viewed from the river side.
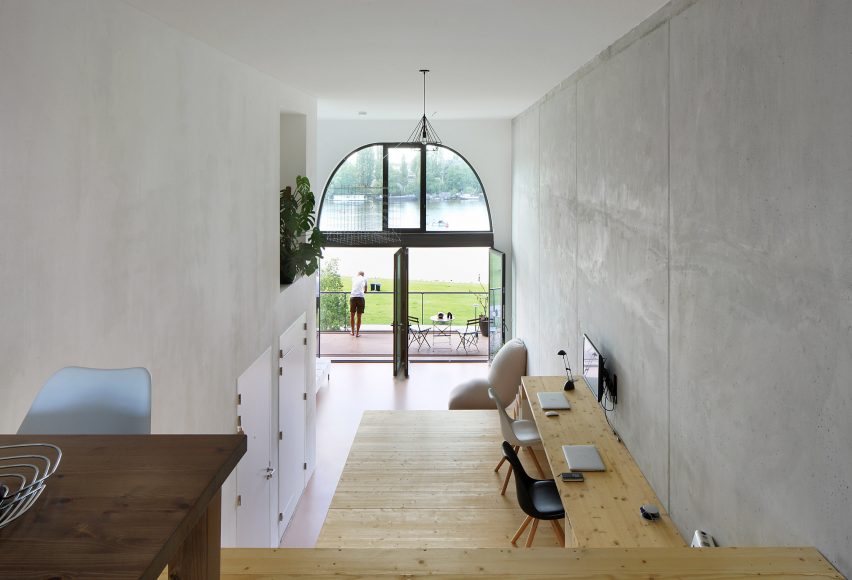
The architects came up with the idea for the project and worked closely with the future inhabitants to develop a concept for a building with the flexibility to adapt to their different requirements. The result is a block incorporating four different apartment typologies.
They also supported the owners during the process of appointing contractors and overseeing the construction. This approach, based on the German co-housing principle of Baugruppen, bypasses the need for commercial developers or estate agents.
The building's design was influenced by conversions of old schools, churches and warehouses, where double-height spaces can be repurposed to create open loft-style accommodation or more compartmentalised family homes.
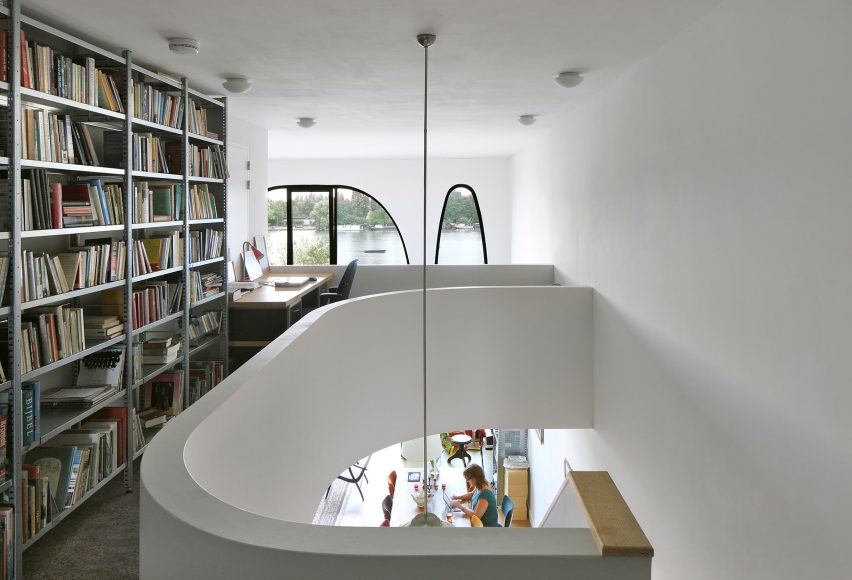
"One important principle was the separation of the building structure and the interiors in the realisation process," explained WE Architecten. "This gave the individual households full freedom within their living spaces."
Each of the three lower floors has a ceiling height of 5.5 metres, which enables the interior spaces to be divided in different ways by incorporating half floors or mezzanine levels where required.
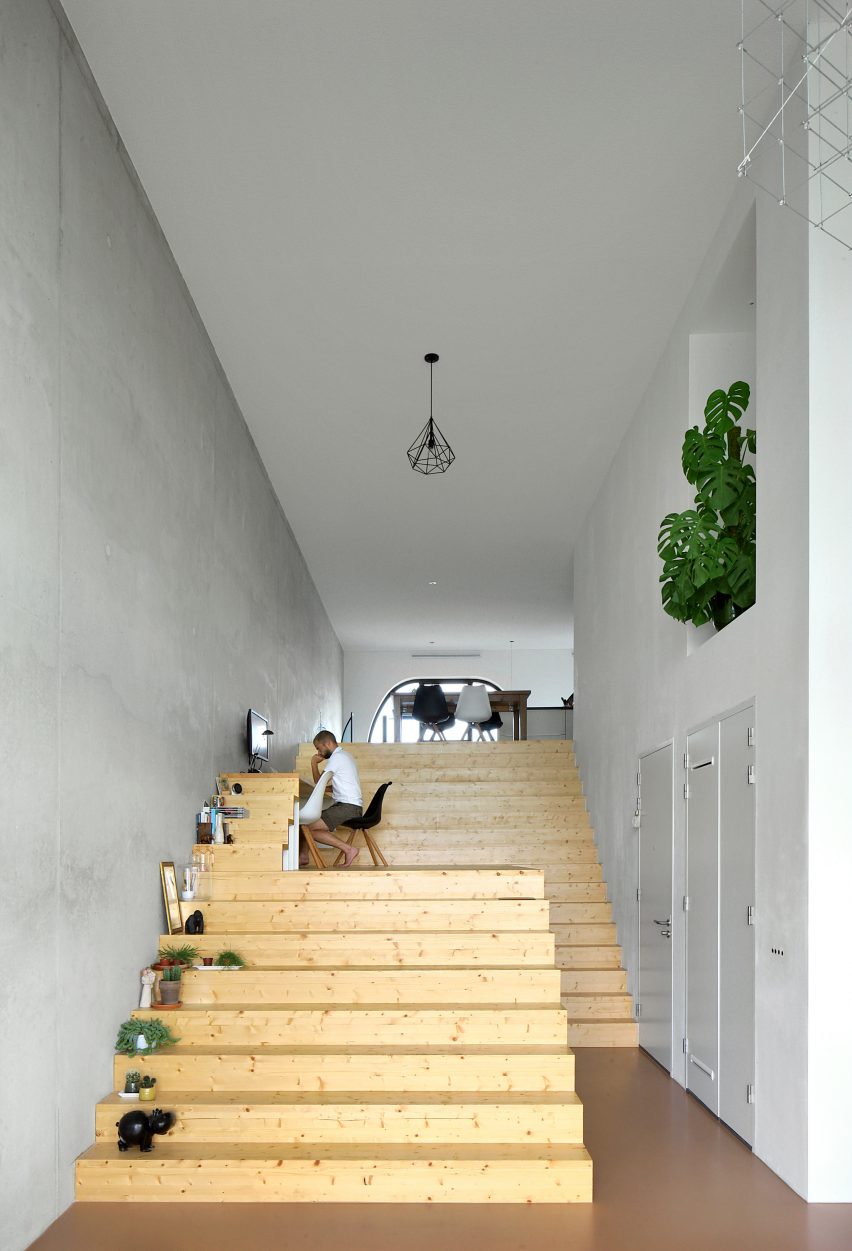
"The concrete structure can be filled with extra wooden floors which are easily adaptable when the interior no longer fits due to, for example, increased family size or a change of job," said the architects.
On the second floor is an apartment for a couple that features a wide wooden staircase with a desk midway up, and wide treads that can be used as casual seating or for storing and displaying objects.
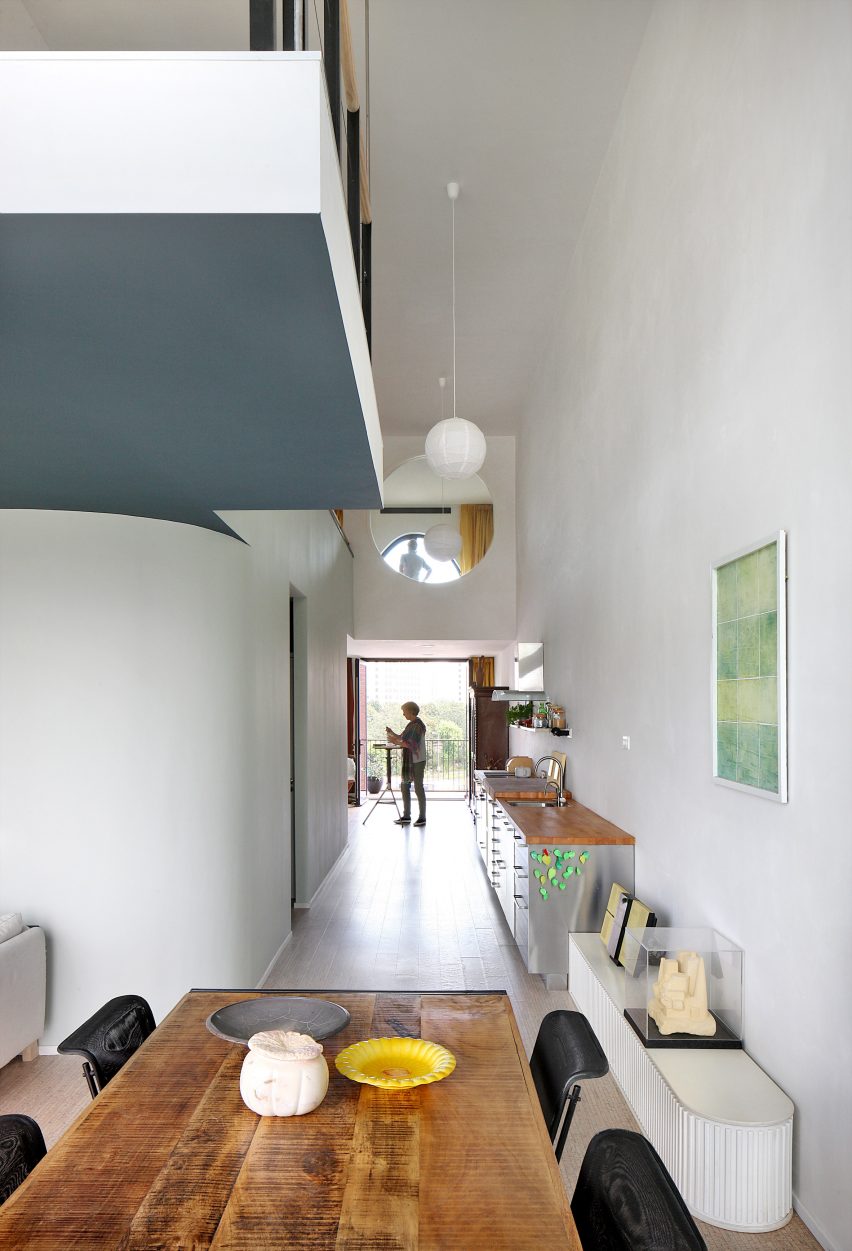
The upper level houses a kitchen and dining area, from which a spiralling black metal staircase with a bottom step that appears to float above the ground descends to the bedroom.
A family resides in a three-bedroom apartment at the base of the block, where the open-plan living space connects with decked areas and gardens at the front and rear.
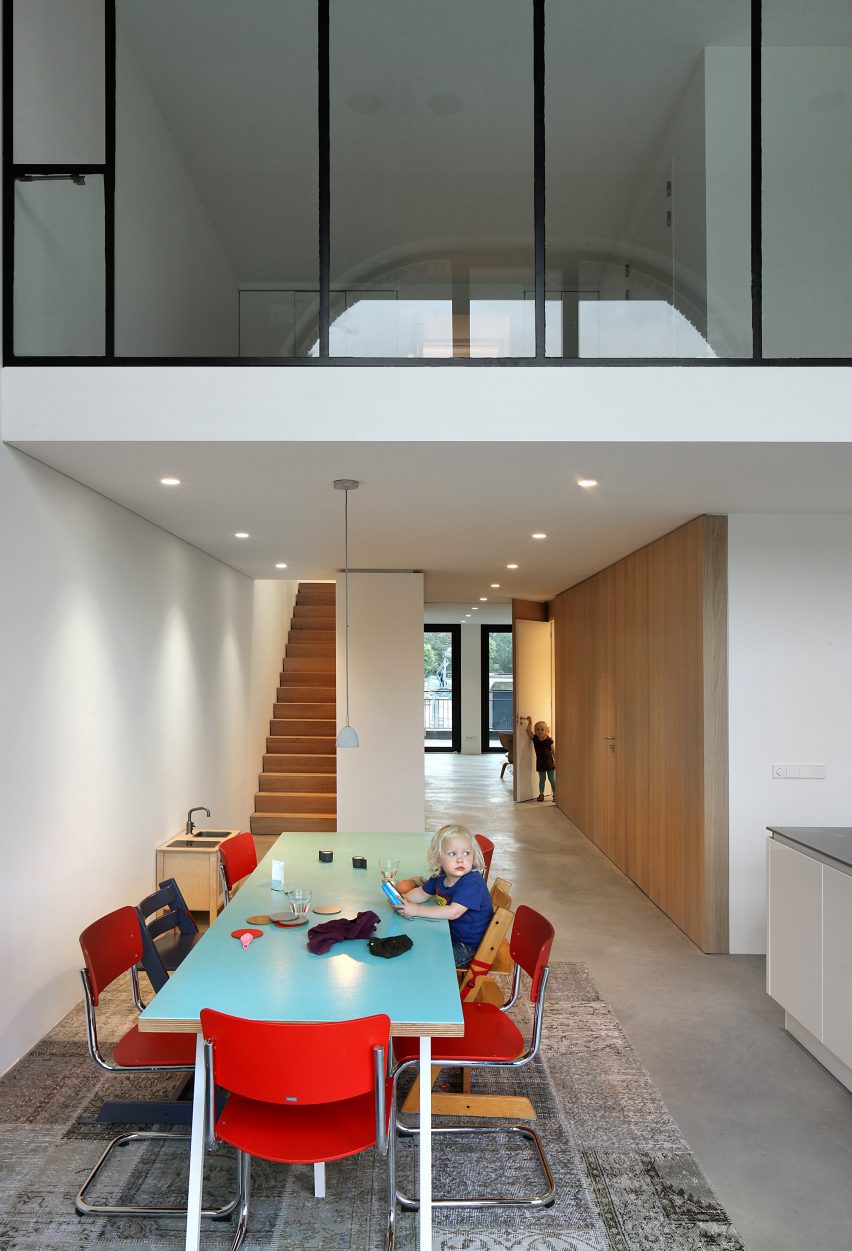
A penthouse that occupies the entire top floor features living spaces arranged around the building's central circulation and services.
Full-height glass doors lining the apartment's kitchen and dining area open onto a balcony providing an expansive view of the river.
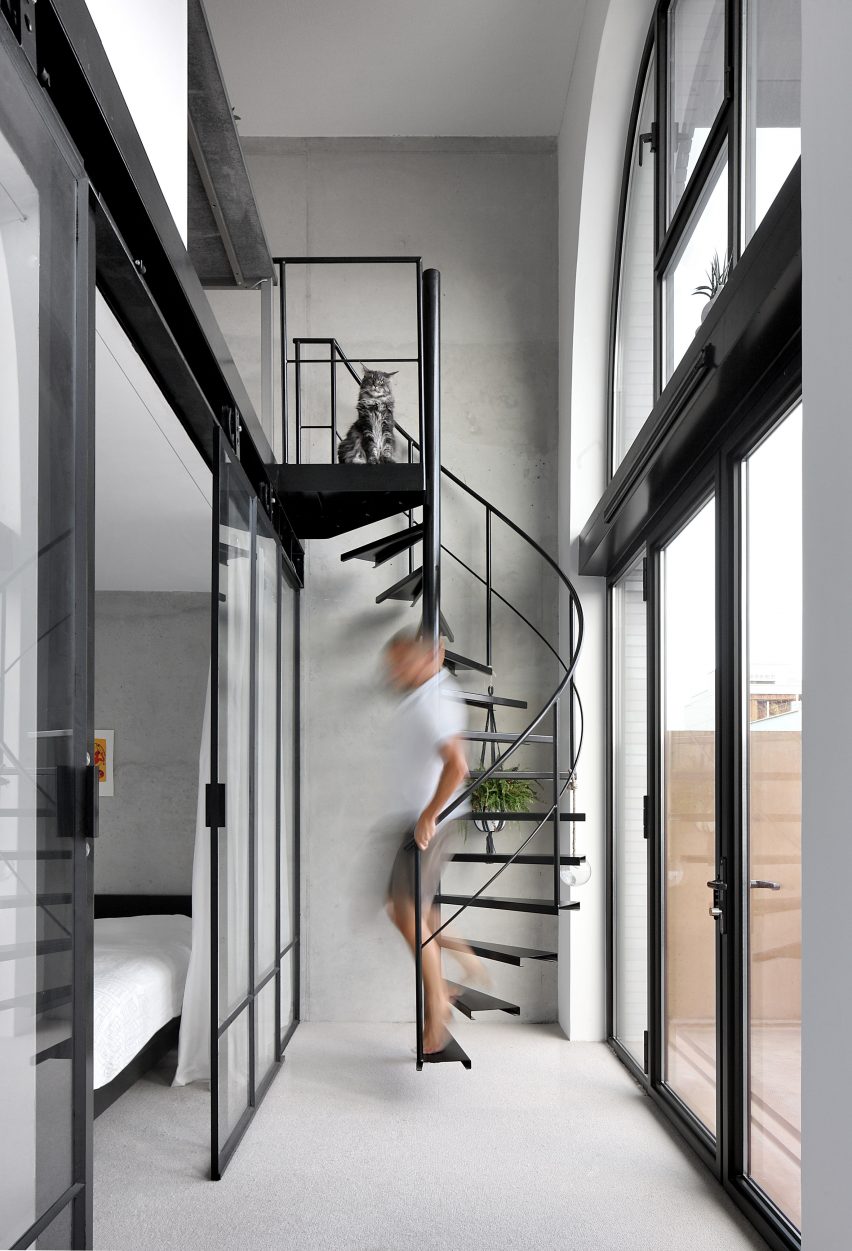
Another co-housing development – part owned and part rented by a group of older women – has just completed in London. Like the Amstelloft block, Pollard Thomas Edwards' design too features a range apartments with varying scales and configurations to suit its residents.
Photography is by Filip Dujardin.