Seven buildings that feature walls of polycarbonate plastic
With its ability to improve a building's thermal efficiency and maximise natural light, polycarbonate plastic is becoming increasingly popular in architecture. We've rounded up seven of the best examples.
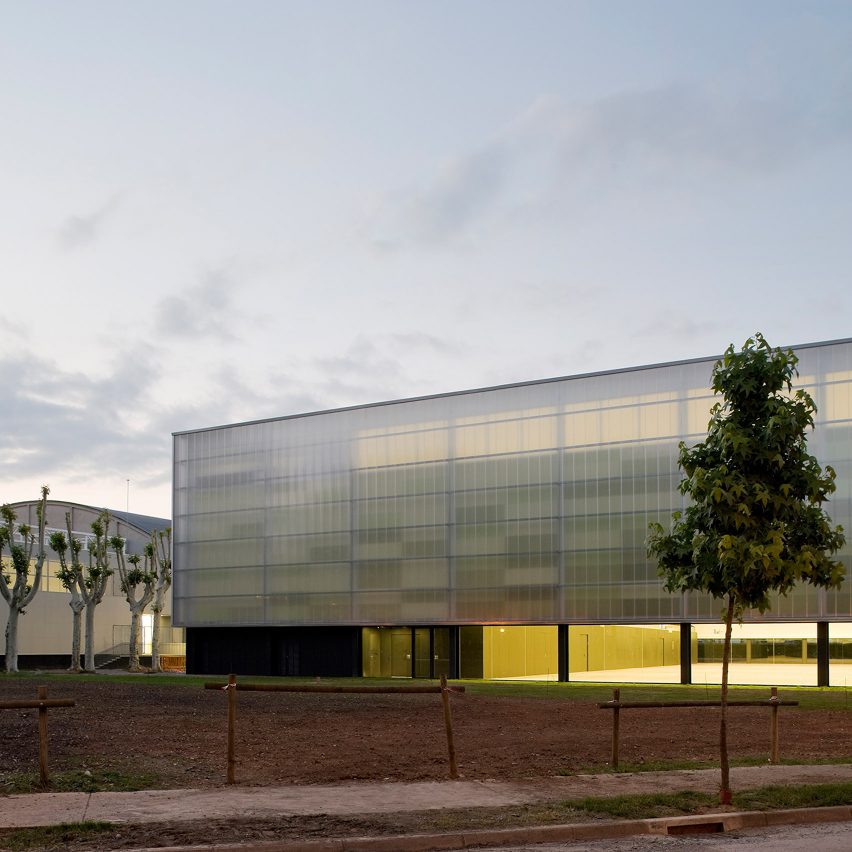
Municipal Sports Hall, Spain, by BCQ
Translucent plastic panels with a colourful pixellated backdrop form the walls of this sports hall in Girona, creating a visually lightweight addition with an ethereal quality that matches the colours of the sky.
Find out more about Municipal Sports Hall ›
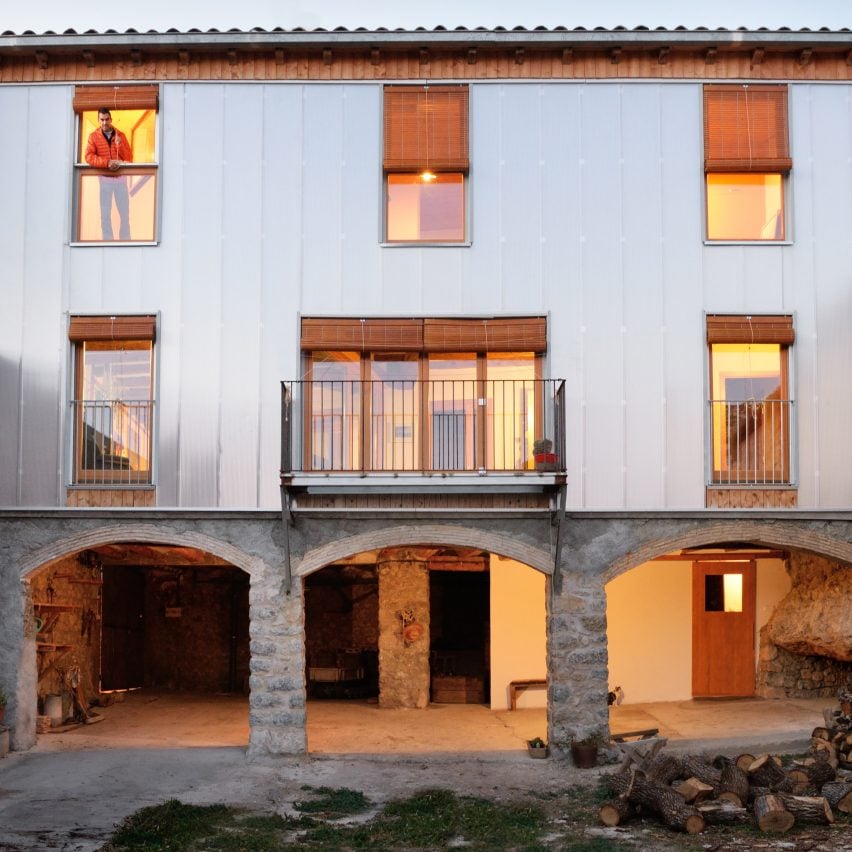
Casa Policarbonat, Spain, by Bunyesc Arquitectes
To enhance the thermal efficiency of this old house, Bunyesc Arquitectes added a polycarbonate facade. It forms a layer of external insulation, but also helps to passively heat the interiors.
Find out more about Casa Policarbonat ›
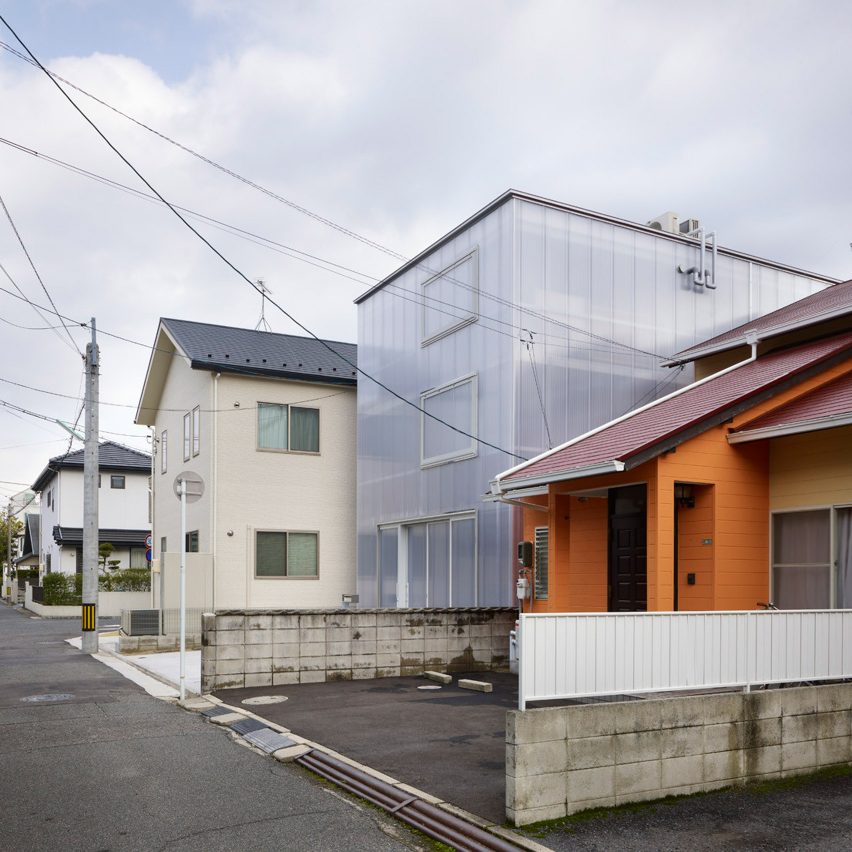
House for Tousuienn, Japan, by Suppose Design Office
Located in a dense urban site in Hiroshima, the walls of this house are constructed from translucent polycarbonate, chosen by Suppose Design Office to enable light to flood the interiors without compromising the residents' privacy.
Find out more about Tousuienn ›
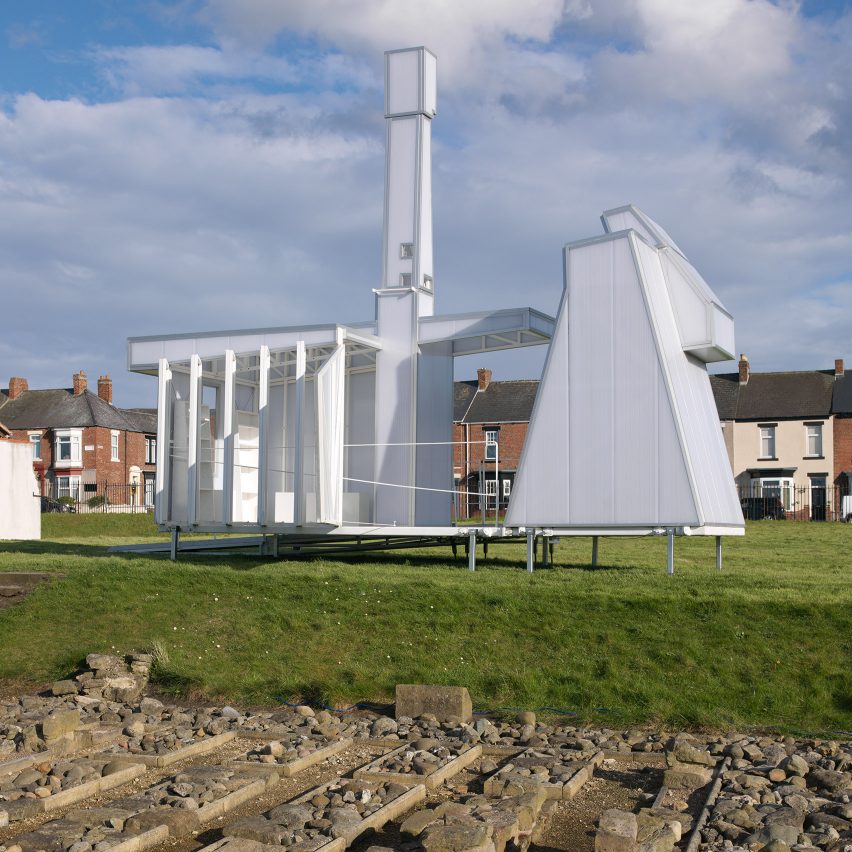
The Mansio, UK, by Matthew Butcher, Kieran Wardle and Owain Williams
Designed to reflect a Roman fort stationed on Hadrian's wall, Butcher, Wardle and Williams constructed this structure from polycarbonate to ensure it stands out from its surroundings and remains visible from a distance.
Find out more about The Mansio ›
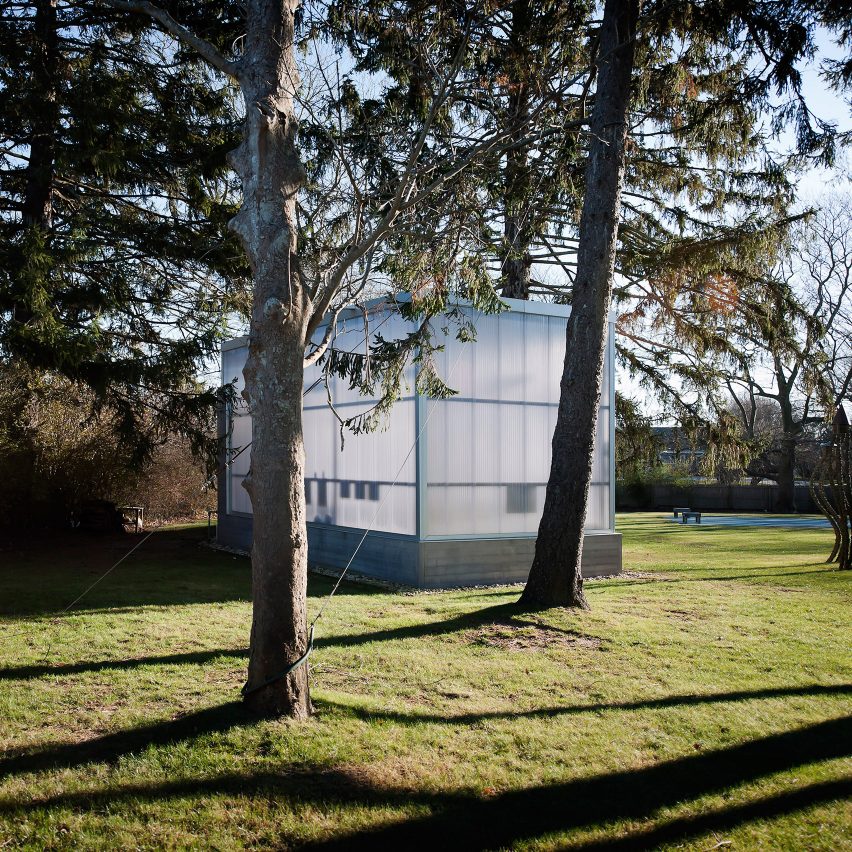
The Leff Art Studio, USA, by TBD
TBD used polycarbonate to create a reserved, private space filled with diffused natural light in this art studio in New York, which glows from the inside-out when the lights are switched at night.
Find out more about The Leff Art Studio ›
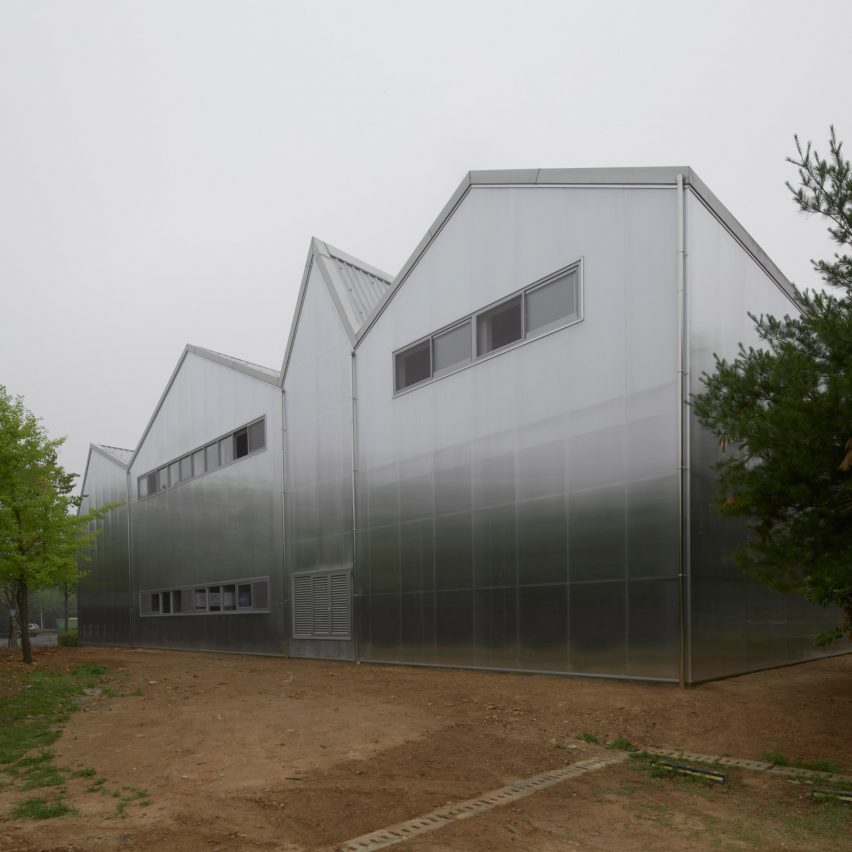
Gwangmyeong Upcycle Art Center, South Korea, by Laurent Pereira
Working to a tight budget, architect Laurent Pereira paired polycarbonate panels with a basic steel frame to transform an abandoned building in Gwangmyeong into this art centre.
Find out more about Gwangmyeong Upcycle Art Center ›
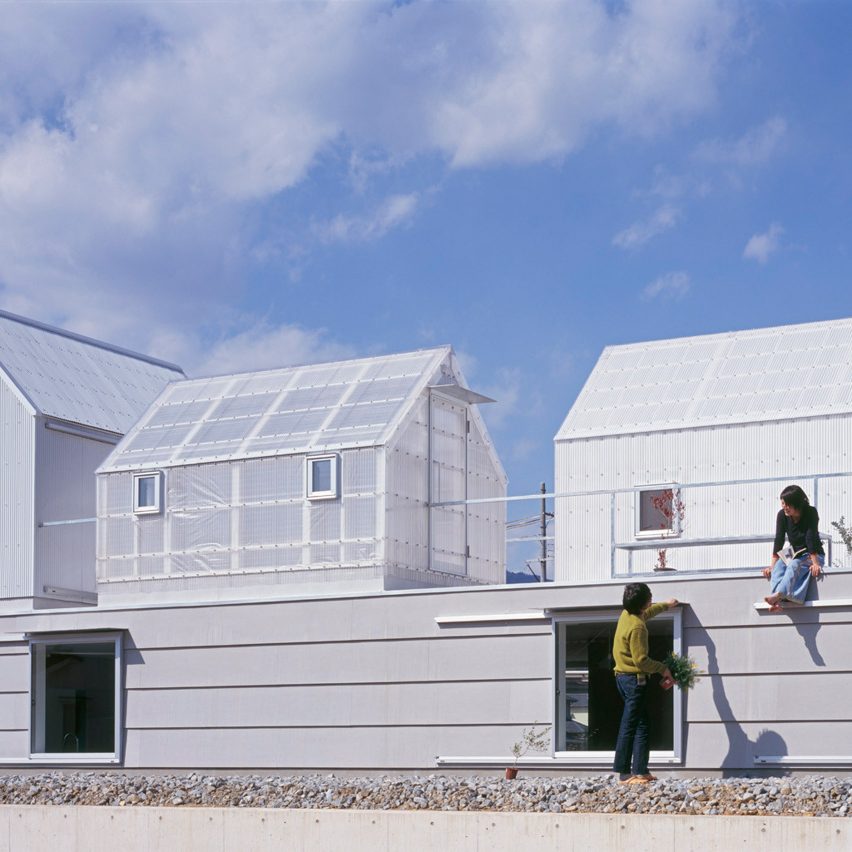
House in Yamasaki, Japan, by Tato Architects
Due to the short daylight hours of winter in Hyōgo, the top floor rooms of this house by Tato Architects are contained inside polycarbonate sheds, which sit on the roof to maximise the amount of light that reaches its interiors.
Find out more about House in Yamasaki ›