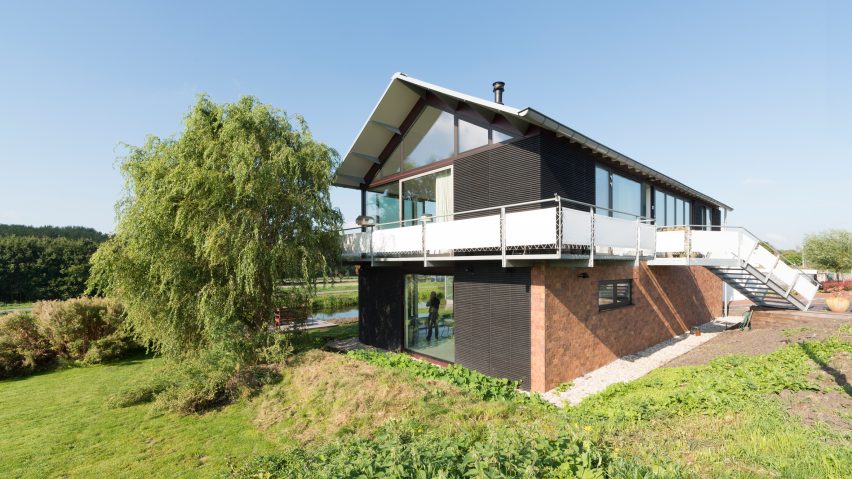
Jouke Post uses Cradle to Cradle principles to build family house in the Netherlands
Architect Jouke Post has used recyclable materials to create a sustainable house for his family near Rotterdam, which he claims is the first Cradle to Cradle house in the Netherlands.
Post, of XX Architecten, collaborated with architect Frido van Nieuwamerongen and local studio Arconiko Architecten to design and build a sustainable family house that is also "modern, open and fresh".
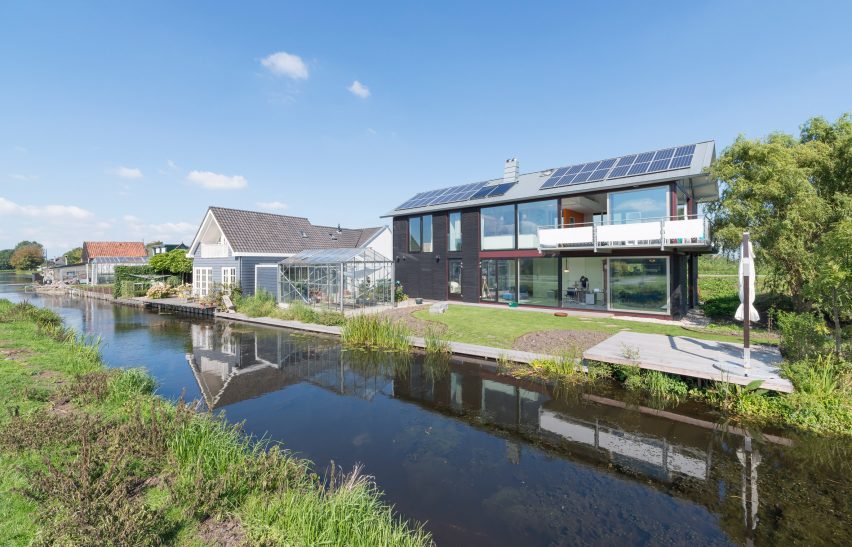
The aim was to align the residence with principles of Cradle to Cradle, also known as C2C, which is a holistic design approach that aims to protect and enrich ecosystems by using efficient and waste-free production cycles.
To comply with this, the house used renewable energy and non-toxic building materials, which can nearly all be recycled.
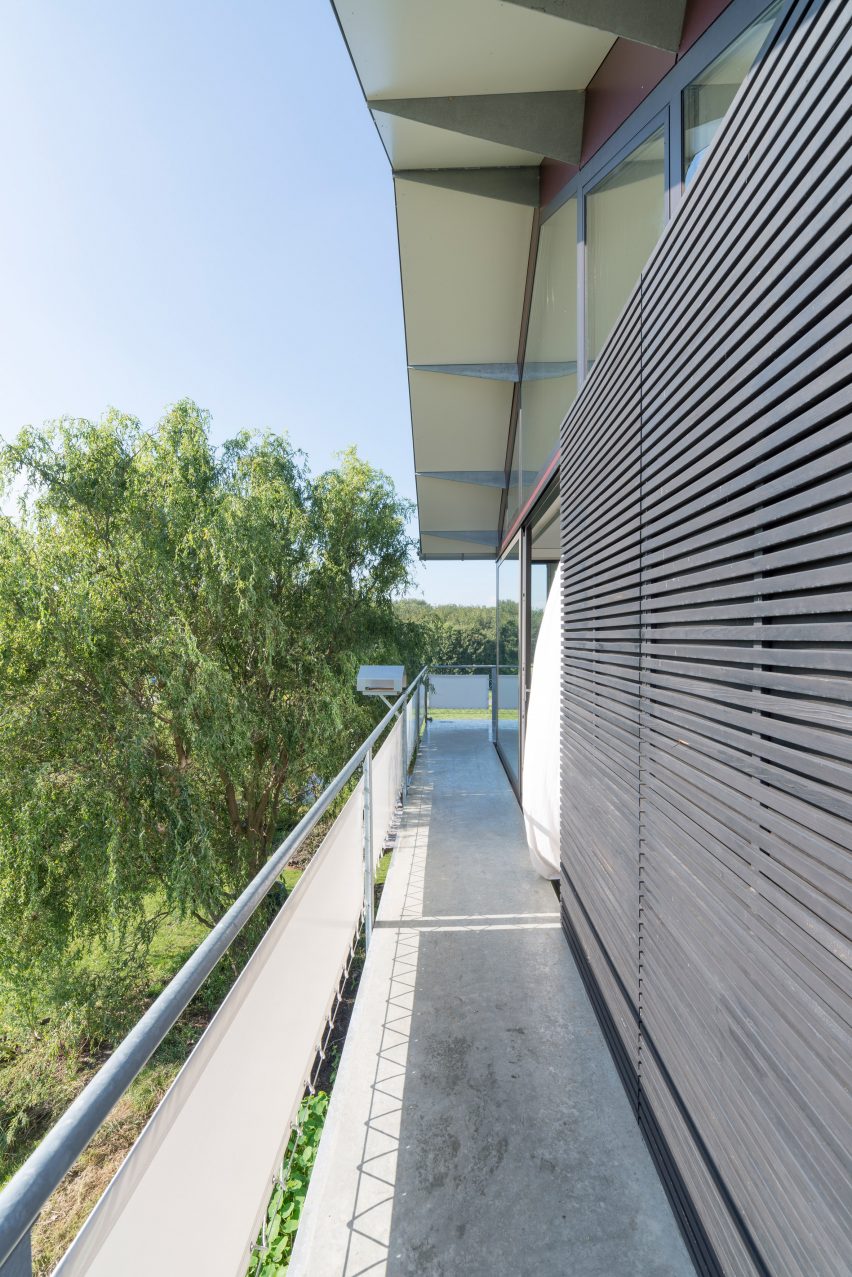
"Our house is unique since it was completely designed and built according to the C2C principles," Roswitha Abraham of Arconiko Architecten told Dezeen.
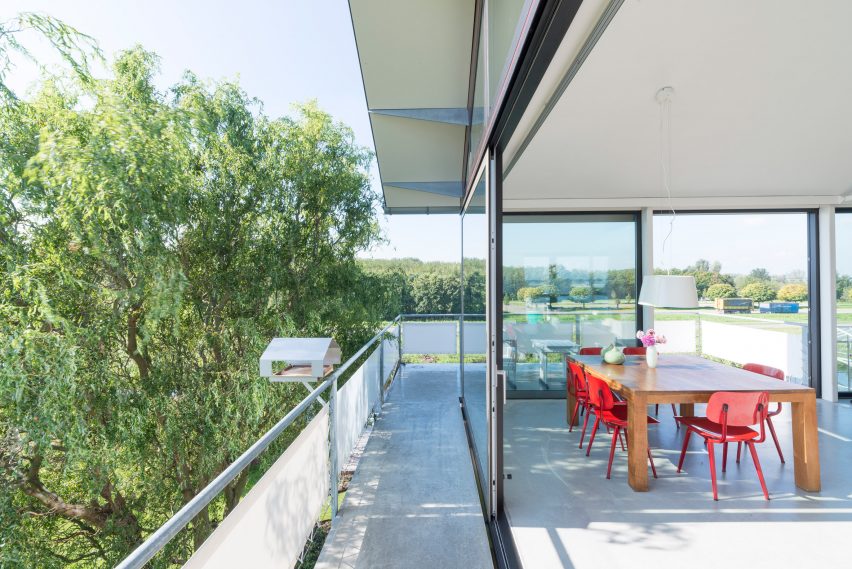
"The house had to be beautiful, comfortable, made from toxin-free materials that could be recycled later, and generate its own energy," she explained.
"It is a statement to show how high ambitions of sustainability can result in modern, open and fresh architecture."
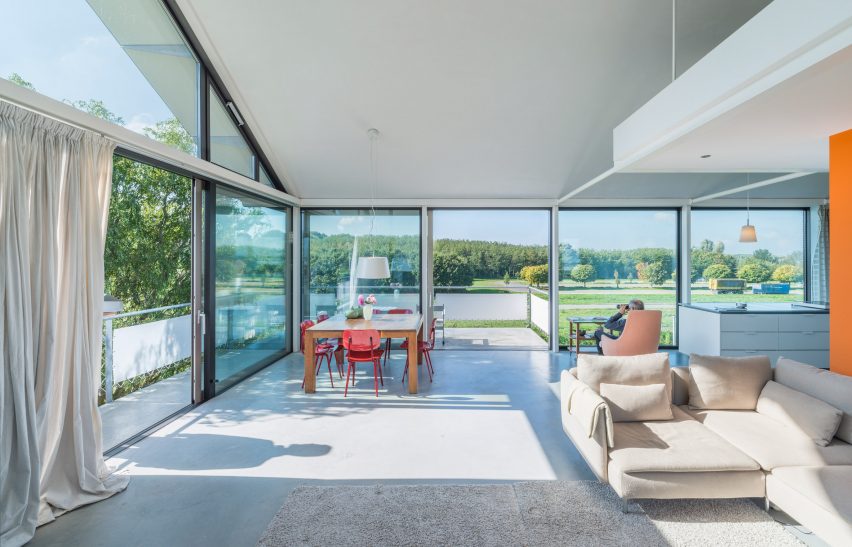
During the process, the design team used the online C2C toolkit C2Clabxx to make decisions about what materials to use. If the material didn't satisfy the requirements, the team contacted the manufacturers to see if it could be produced in a more environmentally friendly way.
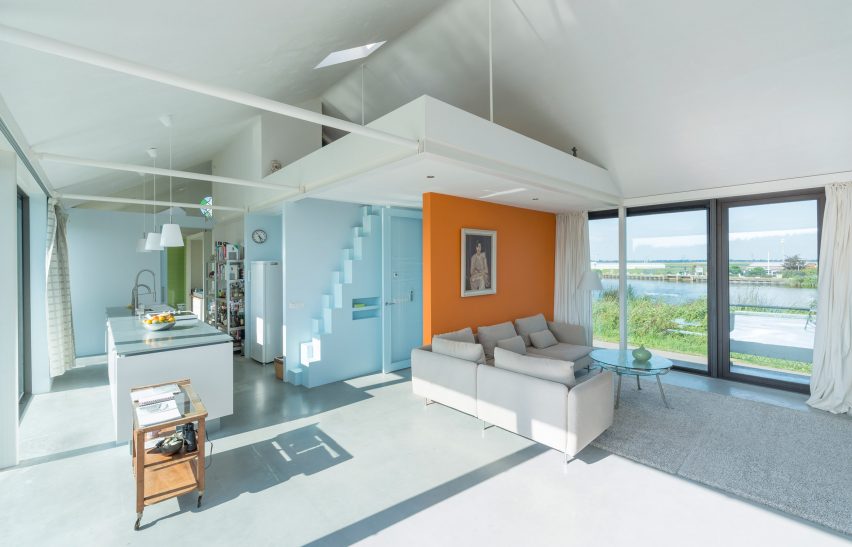
The two-storey house has walls made from with wood, stone and zinc. Large expanses of glazing offer views towards the natural setting, and allows for plenty of light inside the house.
The house is designed to generate its own renewable energy using the 32 solar panels mounted on the roof and a geothermal heating pump.
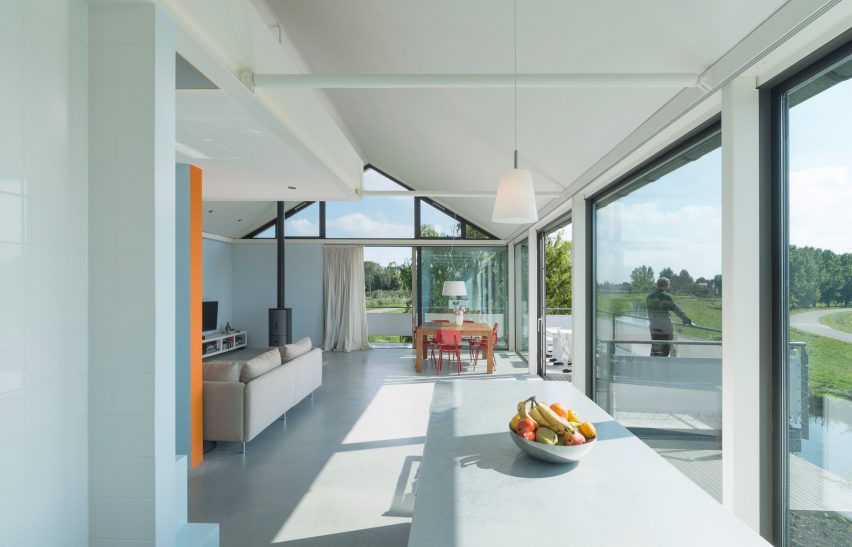
Part of the solar panels output delivers the energy needed for the heating pump as well as providing warm water.
As the solar panels require daily adjustment, the control panel is placed near the architect's home office so they can be easily checked.
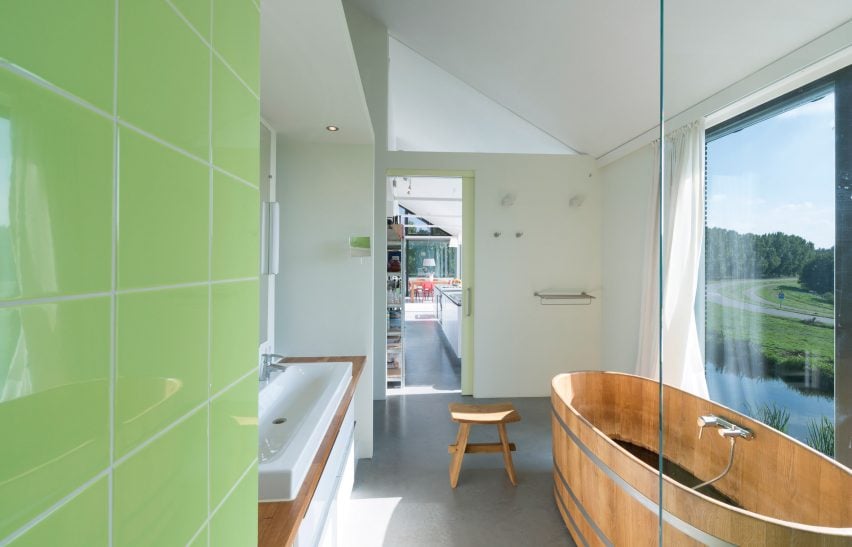
All pipework is made using non-toxic materials. The electrical pipes are free of halogen and PVC, the water pipes are made of polypropylene plastics and the sewer is made of vitrified clay pipe – all designed to be more sustainable than concrete pipes.
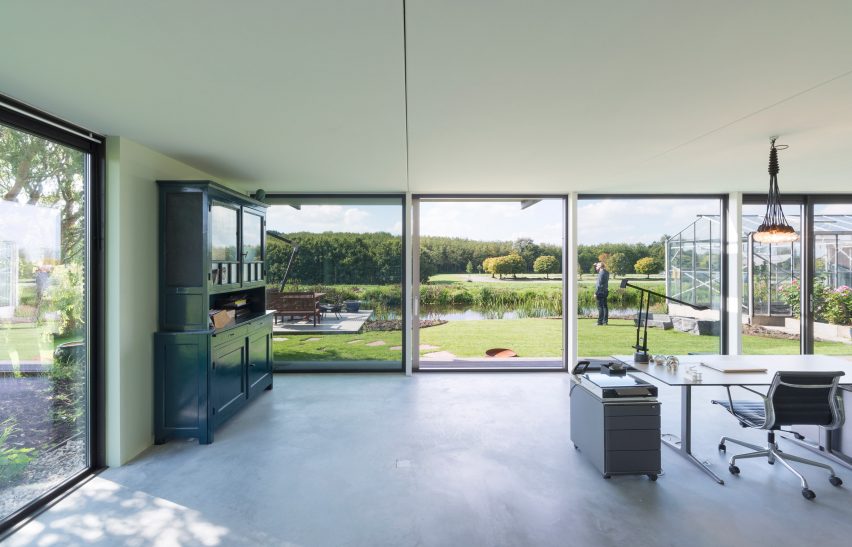
An open-plan living, kitchen and dining area with blue-painted walls occupies the first floor of the house. A narrow set of steps behind an orange wall lead up to a mezzanine sleeping area.
On this level, sliding doors that open to a terrace area that wraps around the building to a set of steps at the entrance.
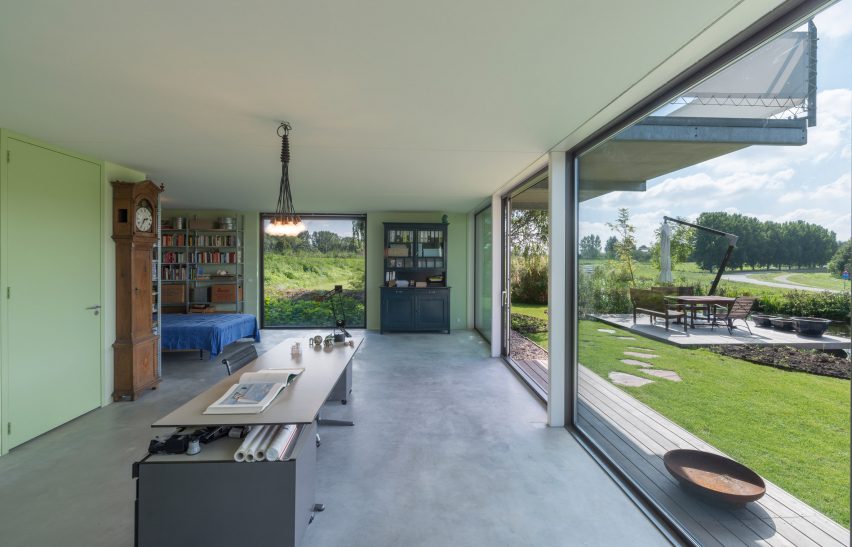
The architect's master bedroom and study on the ground floor opens to the garden. A small decking area with a dining table and chairs is set in front of the canal that runs along beside the house.
Other C2C aspects include the incorporation of flora and fauna around the site and natural installations, like the greenhouse, that directly make use of the site.
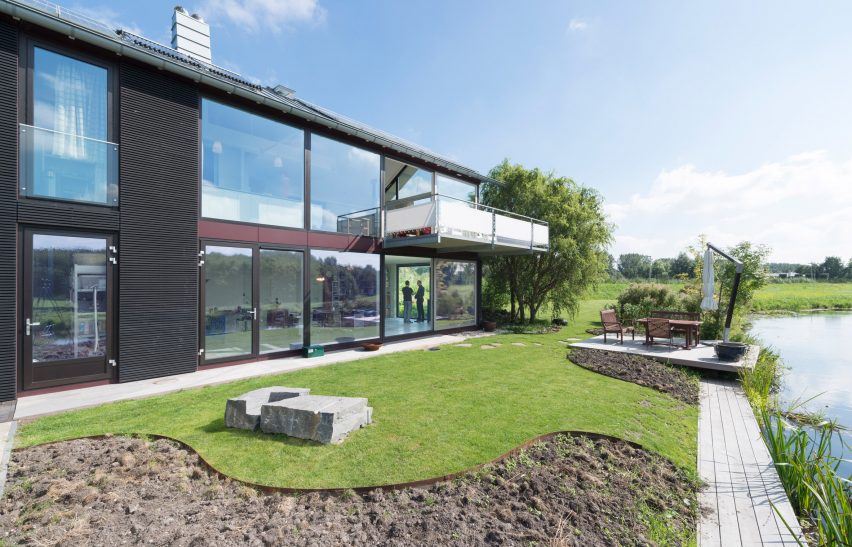
Other designs demonstrating sustainable building methods include Bureau SLA's environmental learning centre in Amsterdam and SOM's net-zero energy school in New York City on Staten Island.
Photography is by Jeroen Musch.