10 homes architects and designers have created for themselves
From John Pawson's minimally styled London house to the skinny Rotterdam residence of architect couple Gwendolyn Huisman and Marijn Boterman, we've rounded up 10 of the best self-designed homes by architects and designers.
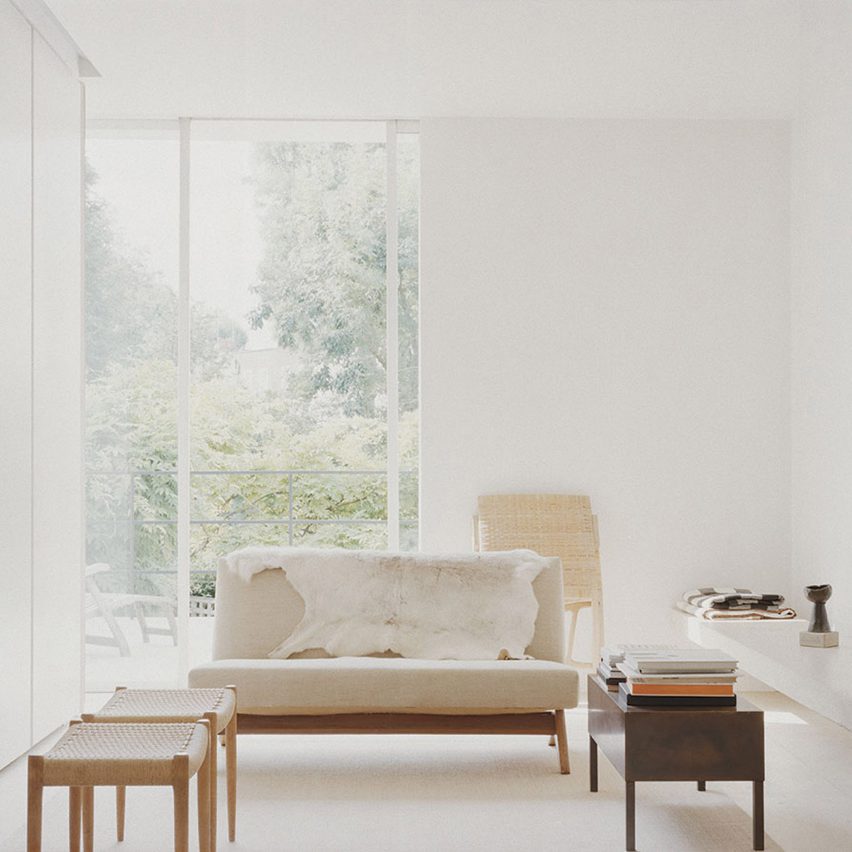
Notting Hill home, London, England by John Pawson
John Pawson paired Scandinavian furnishings with white surfaces and pale wooden floors to furnish his own Notting Hill house. He says this minimal style is reflective of his own aesthetic tastes, rather than a proposal for an alternative, stripped-back lifestyle.
"I don't design what I do because I want to try and live the way it's telling me to," Pawson told Dezeen columnist Will Wiles. "It's just how I want things. It's a reflection of who I am and what I am."
Find out more about John Pawson's house ›
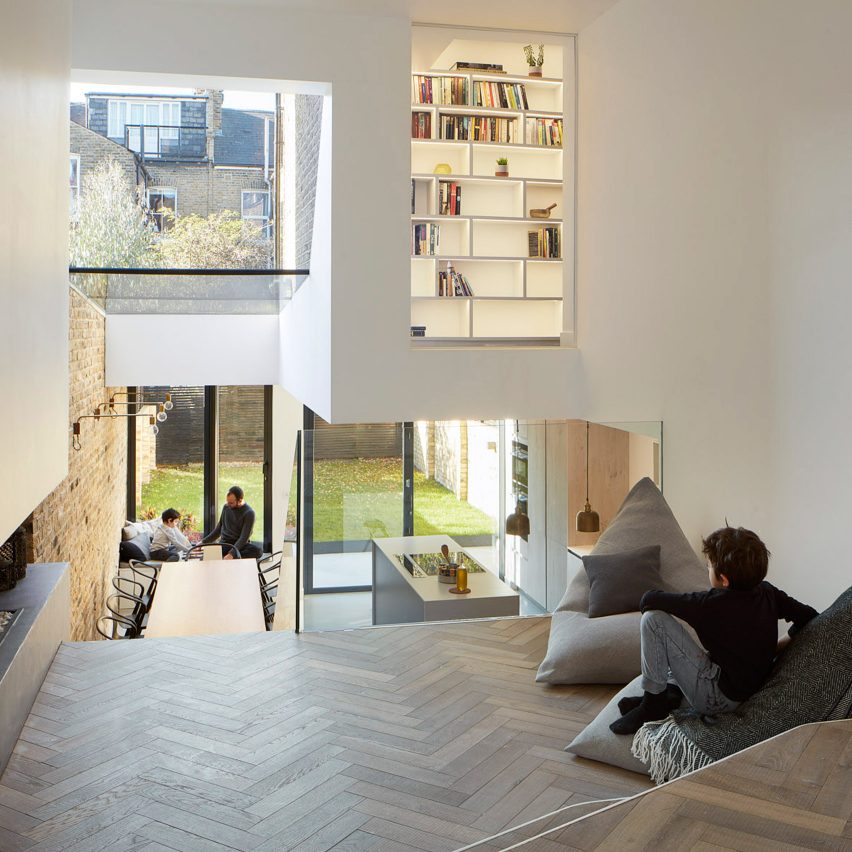
The Scenario House, London, England by Ran Ankory and Maya Carni
Scenario Architecture founder Ran Ankory and Maya Carni added a glass-roofed extension to their family home, opening up the interiors and creating a split-level reception space facing the garden. A lounge occupies the lower area at the front of the house, and a more casual area for relaxing in front of a fireplace.
"This house was a chance to be our own clients," said the architect couple. "It presented us with the opportunity to 'practice what we preach' to its fullest expression and create the Scenario House."
Find out more about the Scenario House ›
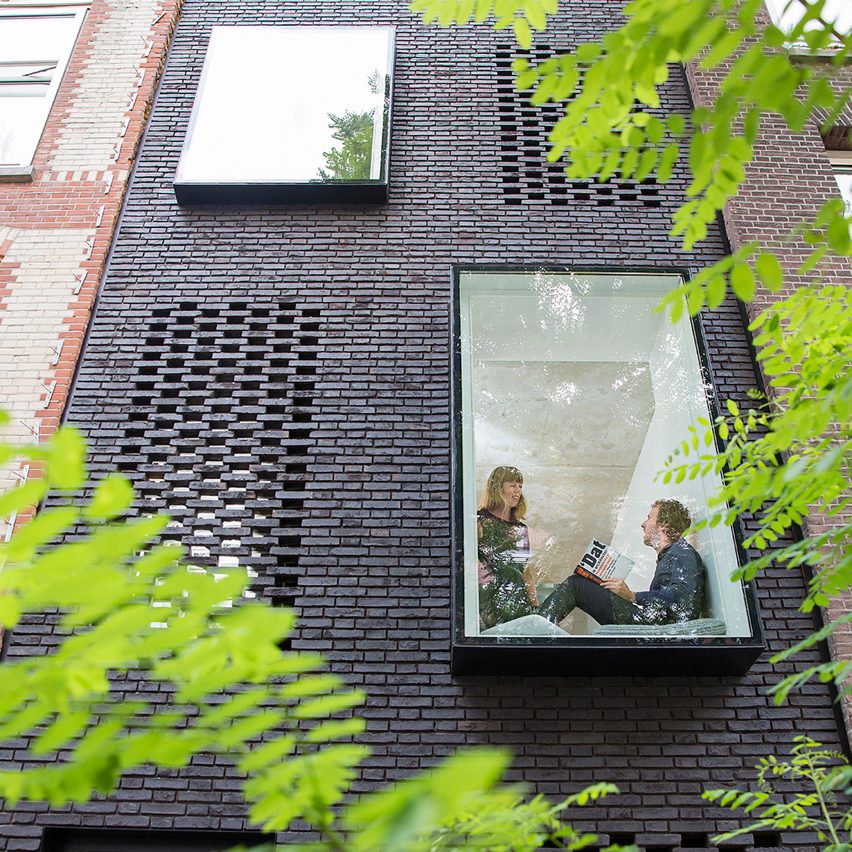
SkinnyScar, Rotterdam, the Netherlands by Gwendolyn Huisman and Marijn Boterman
Hidden windows, black brick walls and a large indoor hammock feature in this skinny house that Gwendolyn Huisman and Marijn Boterman designed for themselves. The property occupies a gap of 3.4 metres wide and 20 metres deep between residences in a Rotterdam neighbourhood.
"Each city has neglected spaces like this that are unused and underrated," the duo explained. "These gaps can be upgraded to complete the urban fabric, while giving it a boost and creating possibilities for new forms of urban living for the adventurous ones.
Find out more about SkinnyScar house ›
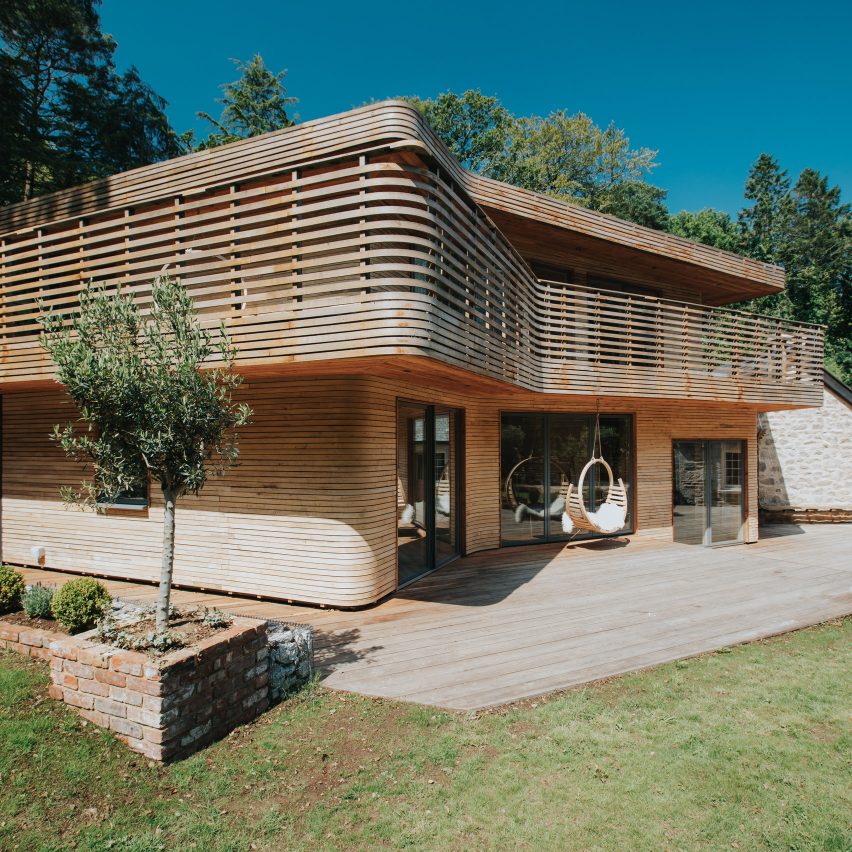
Steam-bent wood house, Cornwall, England by Tom and Danielle Raffield
Based on techniques developed in their furniture design, Tom and Danielle Raffield used steam-bent timber – a traditional way of shaping timber using heat and moisture – to cover the extension to their home, which occupies an old gamekeeper's lodge.
"We'd never design anything that we wouldn't have in our own home, but we'd never had a chance to design for our own space before," said Tom Raffield. "We wanted to build a house with the same consideration and attention to detail we put into our furniture and lighting."
Find out more about the Steam-bent oak house ›
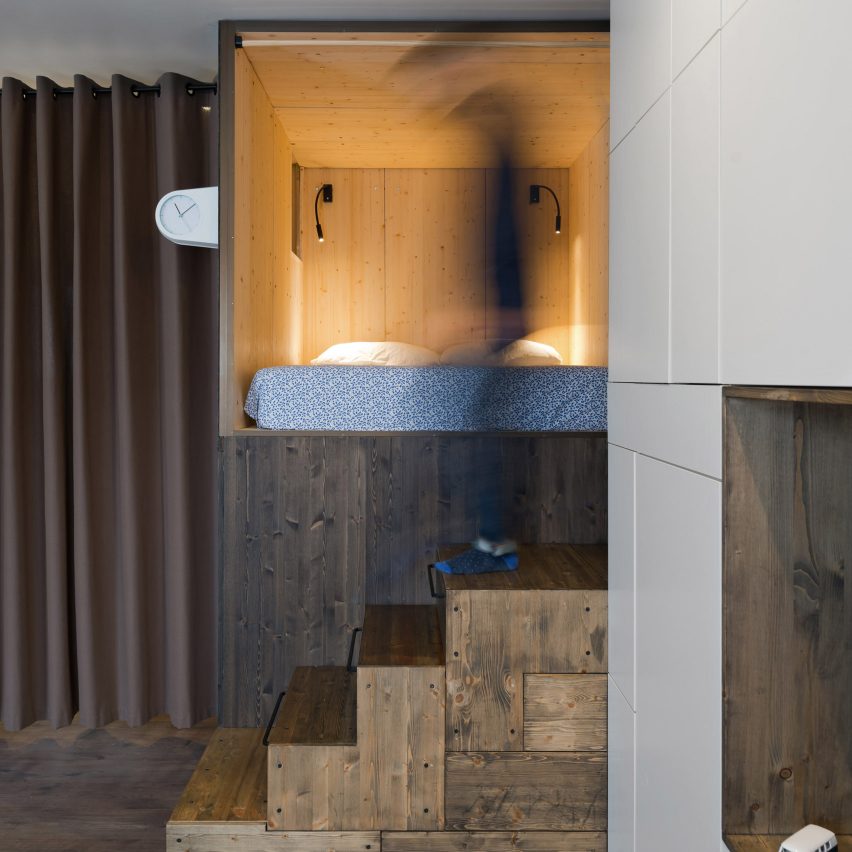
Micro apartment, Moscow, Russia by Alireza Nemat
Home to Studio Bazi founder Alireza Nemati and his wife, this micro apartment in Moscow features a raised wooden volume that hosts the sleeping quarters and disguises storage space. Nemati used the box to create an open-plan space with privacy in the sleeping areas.
"The wooden sleep box with storage system provides a level of privacy, separating the sleeping quarters in a raised corner of the apartment," said Nemati. "From the inside of the sleep box, there is a good view of the whole flat and to the windows, which makes it a very cosy place."
Find out more about the Micro apartment ›
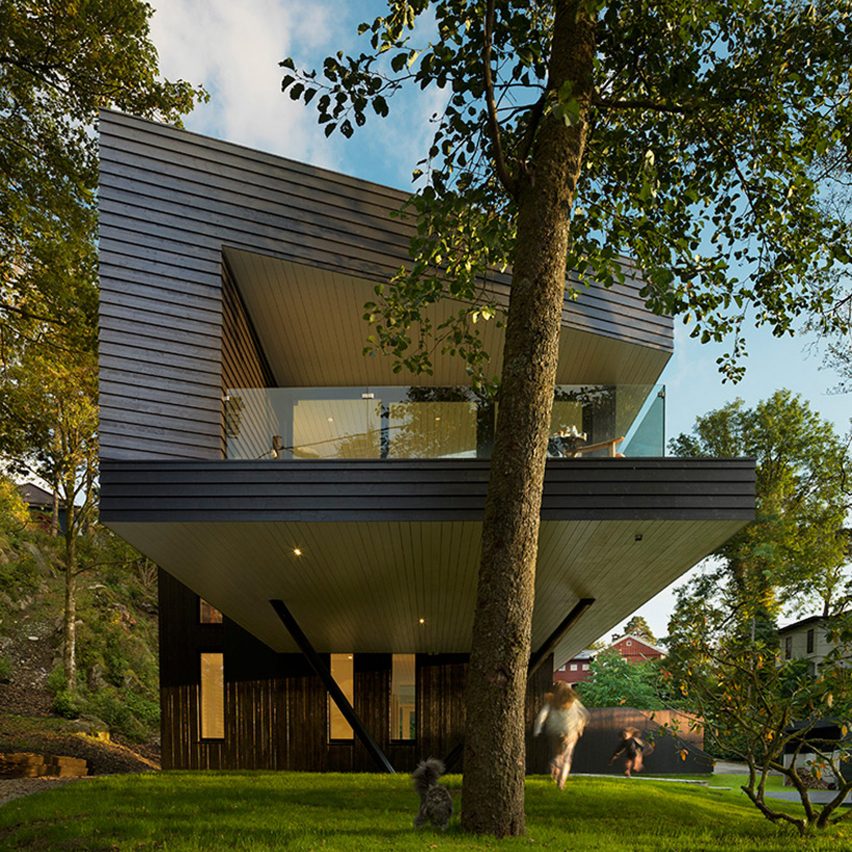
Villa S, Bergen, Norway by Todd Saunders
Bergen-based architect Todd Saunders described the process of designing his blackened timber family home in Bergen, Norway as "schizophrenic". He lifted the residence above the ground on two podiums, sheltering a patch of garden and a set of swings for his children.
"When you have a client you usually have a bit of resistance, or a soundboard to throw your ideas against," Saunders told Dezeen. "But when you're designing your own house the only discussions are in your head so it gets really schizophrenic sometimes."
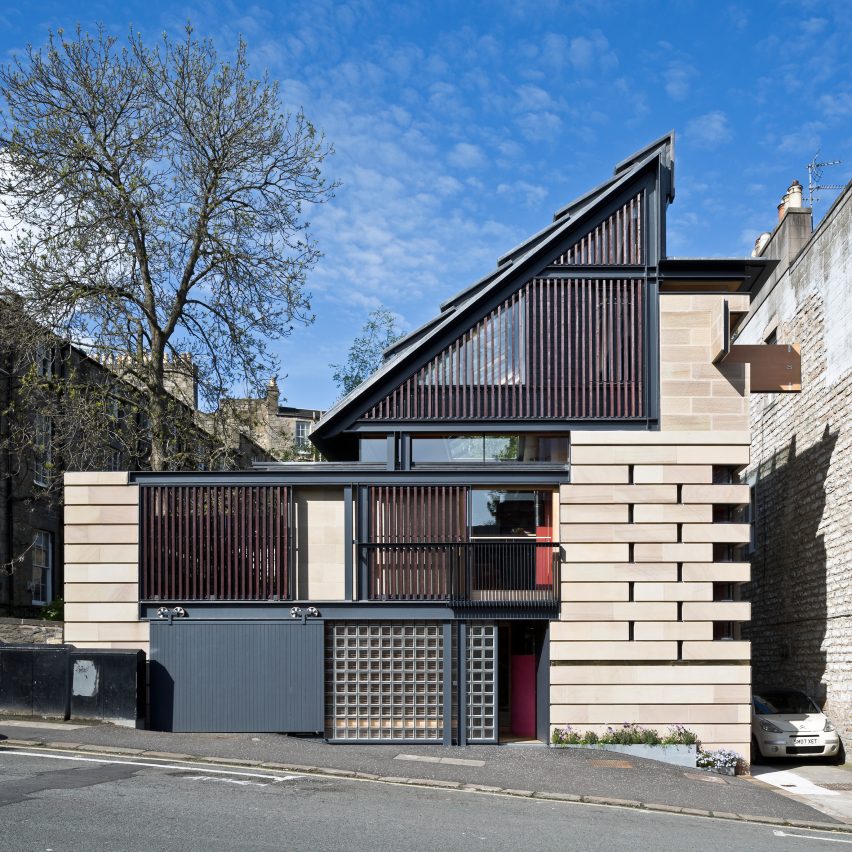
Murphy House, Edinburgh, Scotland by Richard Murphy
The five-storey "box of tricks" Edinburgh home of architect Richard Murphy features an assortment of adaptable spaces and nifty features like secret hatches, moving walls and a sliding ladder. The architect based the design on that of his heroes, including Carlo Scarpa and John Soane.
Murphy describes the building as "a quarter Soane, a quarter Scarpa, a quarter eco-house and a quarter Wallace and Gromit".
Find out more about Murphy House ›
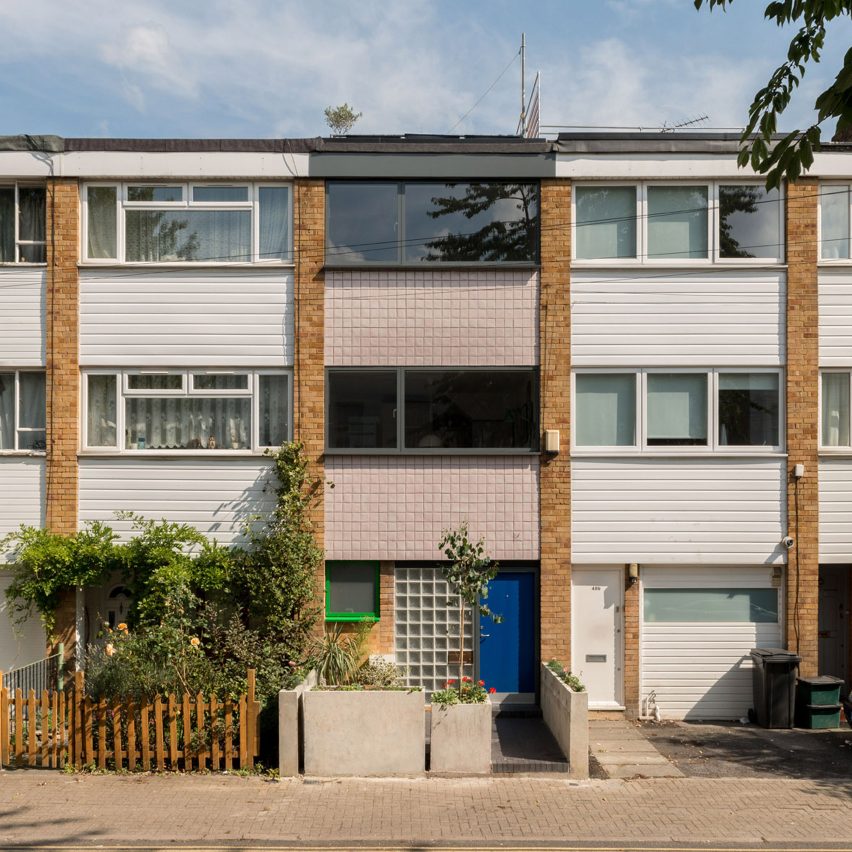
Clock House, London, England by Margaret Bursa
Margaret Bursa – a director at Archmongers – remodelled and extended a 1960s terrace house in London to provide a home for herself, her husband, and their young child. The architect updated the facade with glazed tiles similar to those found on the city's tube stations.
"I really enjoy the way they reflect the lights of the city after dark," said Bursa."They offer a lively, hardwearing surface and reflect the designs of London's pubs and traditional underground train stations."
Find out more about Clock House ›
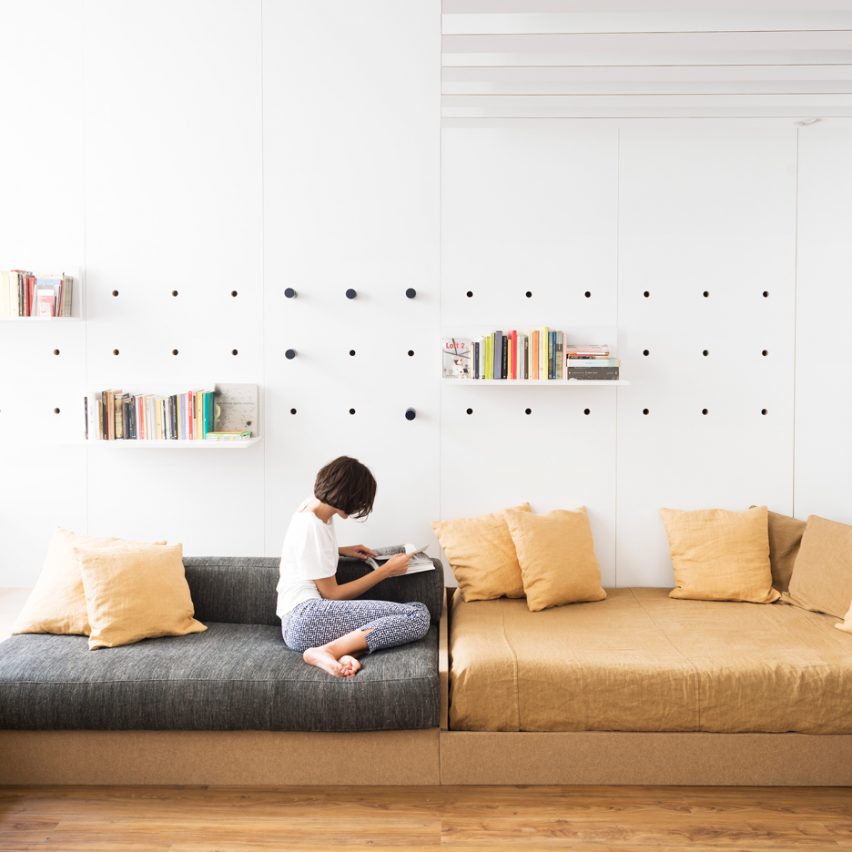
My Home & Office, Florence, Italy by Silvia Allori
Furniture folds down from the walls and a shiny gold curtain hides mess in this 1970s flat in Florence, which was overhauled by architect Silvia Allori to create her own home and workspace.
"White laminate is predominant and it has been used playfully on the walls of the living room to hide cabinets, a table, neon lights and plasters, which are never exposed," explained Allori. "The cabinets and the table disappear within the laminated niches."
Find out more about My Home & Office ›

Collage House, London, England by Jonathan Tuckey Design
Jonathan Tuckey overhauled a 19th-century London workshop to create a unique home for his family and their dog. He chose "simple and everyday" materials to rejuvenate the character of the building and added a series of playful elements to suit his children.
"The house provides a variety of spaces that are at once fun for the younger members of the family, while at the same time providing a place of reflection and escape from the surrounding bustling and densely built up London streets," said the architect.
Find out more about Collage House ›