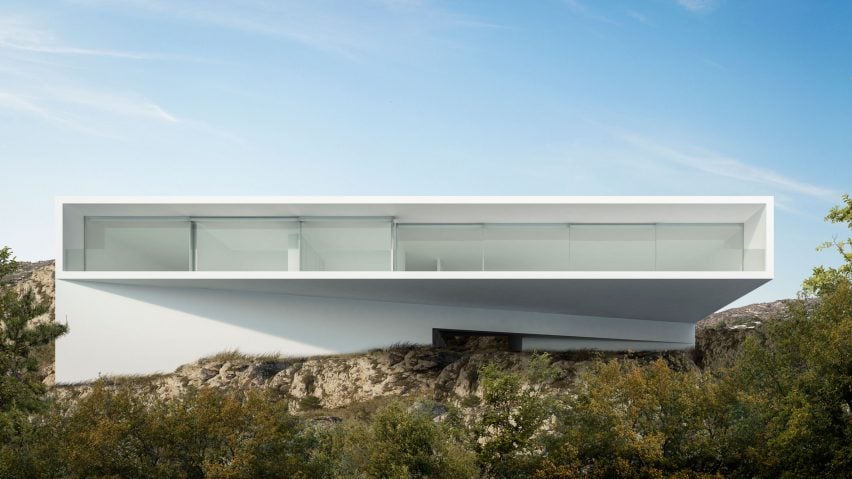
Minimal Hollywood house by Fran Silvestre Arquitectos juts out from steep hillside
Spanish firm Fran Silvestre Arquitectos designed the off-white angular form of this house so it would "hang from the topography" of the Hollywood Hills.
Located high up in the exclusive Los Angeles neighbourhood, the yet-to-be-built minimal home was based around the client's wishes to make the most of the site's sweeping views.
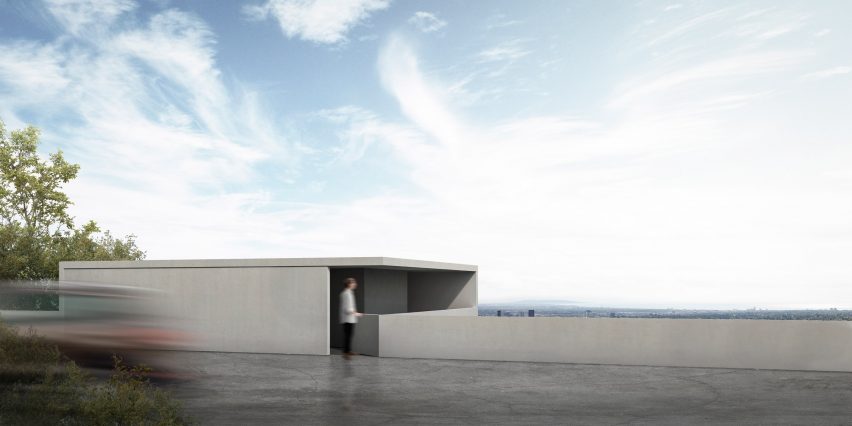
"A monolithic piece, hanging from topography and opened to the distant landscape, was what he imagined for this place," said Fran Silvestre Arquitectos, known for its minimal houses with simple but dramatic geometric forms.
Other examples can be found near the studio's base in Valencia, including a cylindrical house surrounded by a crescent-shaped pool and a white wedged-like home that protrudes from a rock face.
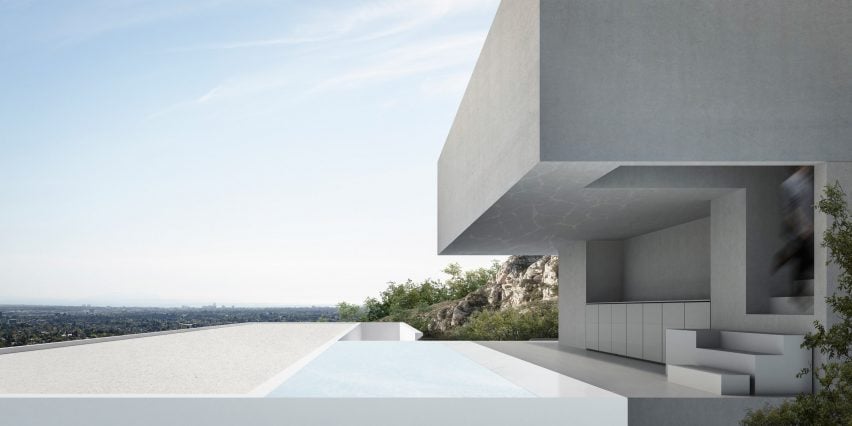
When viewed from the access street at the top of the site, the proposed House in Hollywood Hills appears as a simple low cuboid with an opening in one side.
This single-storey block would house a double garage, from which two staircases – one inside and one out – lead down to a larger level hidden from sight.
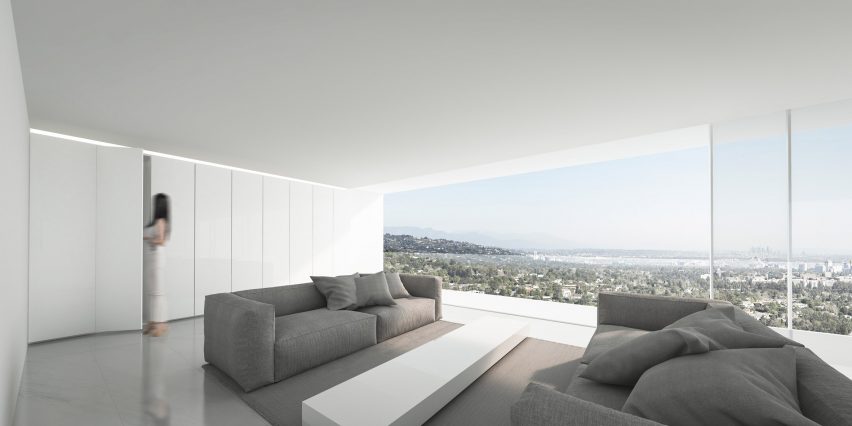
The terrace stretches across the hillside, and would features a swimming pool and a kitchen area partially enclosed by the overhanging volume above.
Most of the living accommodation would be located another storey down. Here, an open-plan lounge and dining area, and three bedrooms would all face out towards the city vista through a 95-foot-long (29-metre) expanse of glazing.
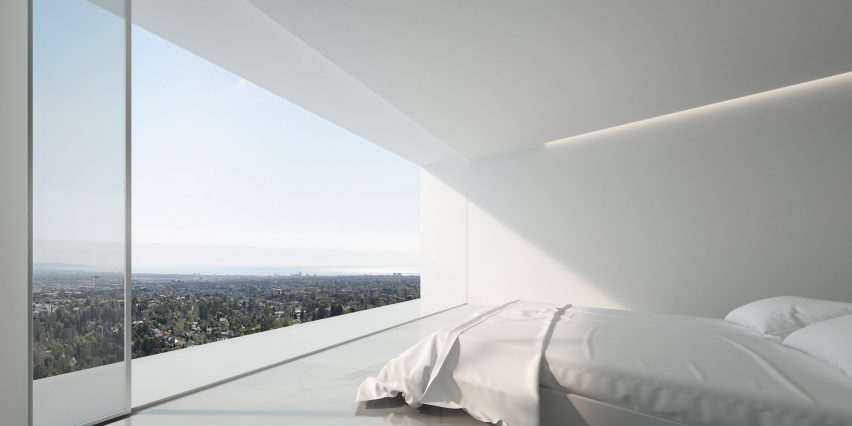
The orientation of the L-shaped means that one corner angles would out far from the terrain.
"The main floor turns to be able to observe the city of Los Angeles," said the studio.
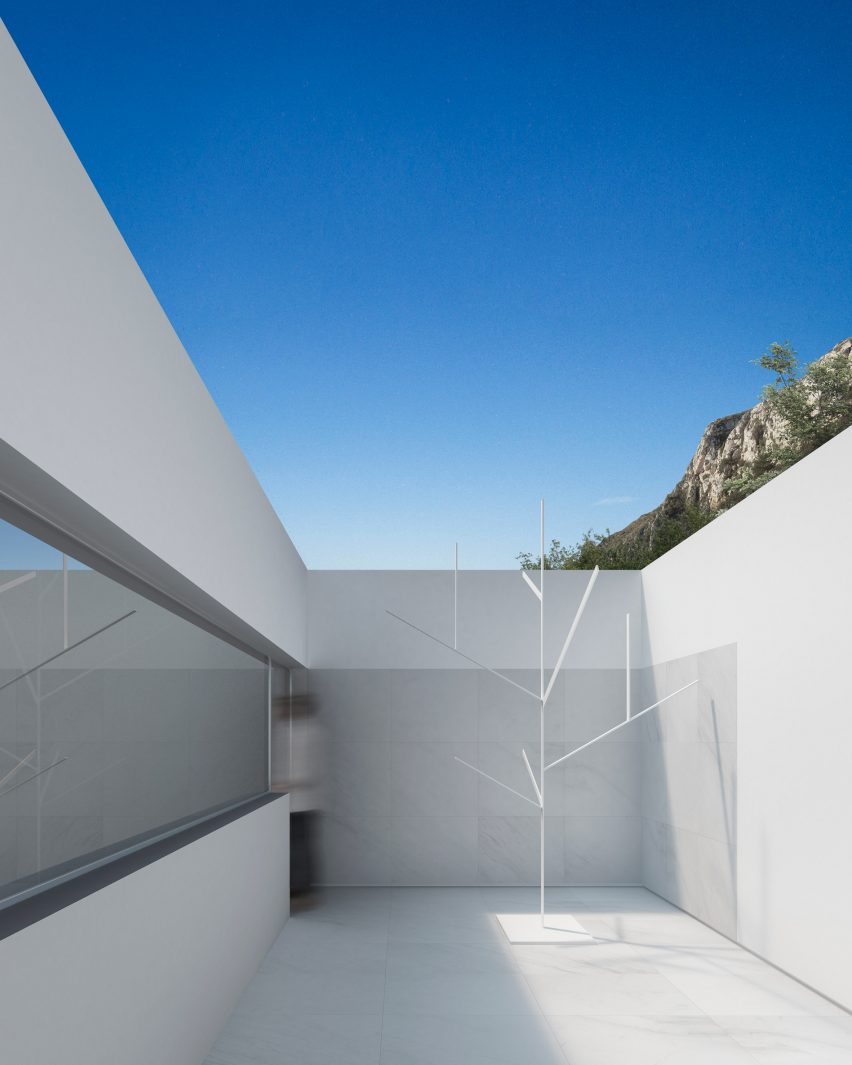
Dug into the hill, the basement level hugs the slope and is spilt into two separate sides.
The first, housing a technical room, is reached via stairs from the main house.
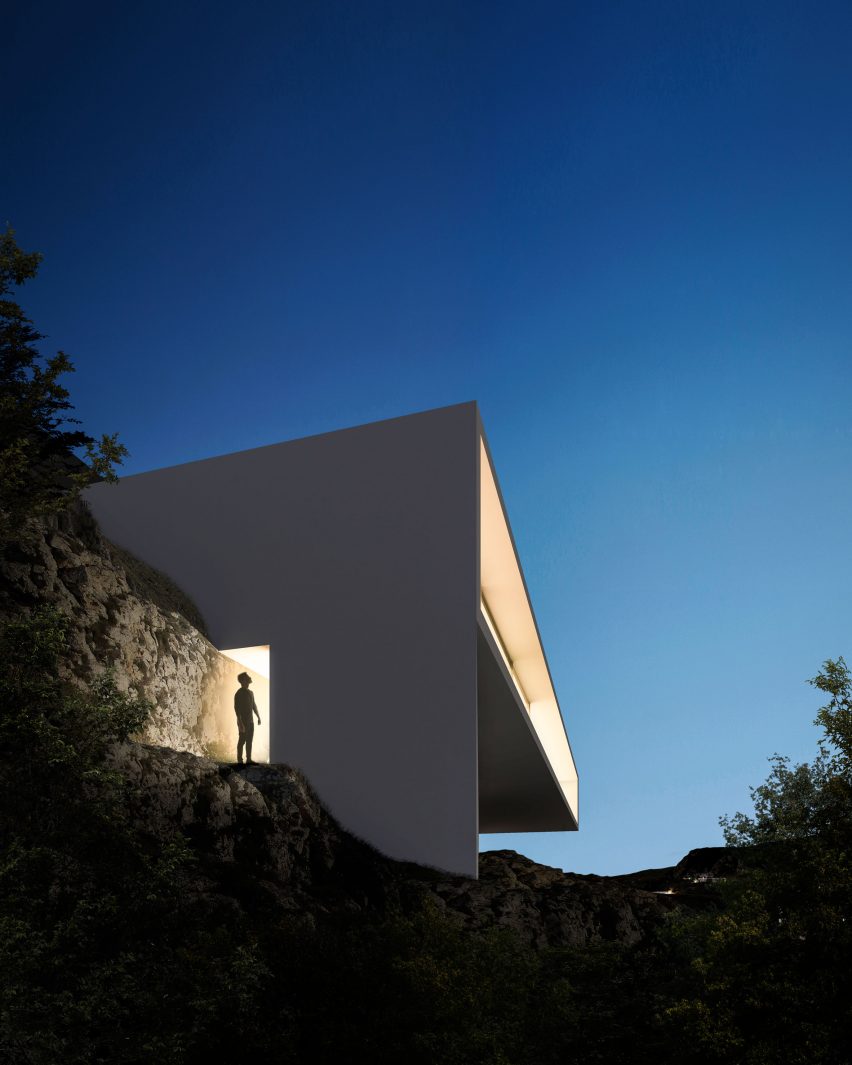
To reach the other section, where the client would have a studio, he would have to walk outside and around to the far side, then enter through a hidden door.
Throughout the building, interiors would be kept crisp and white, with very little furniture.
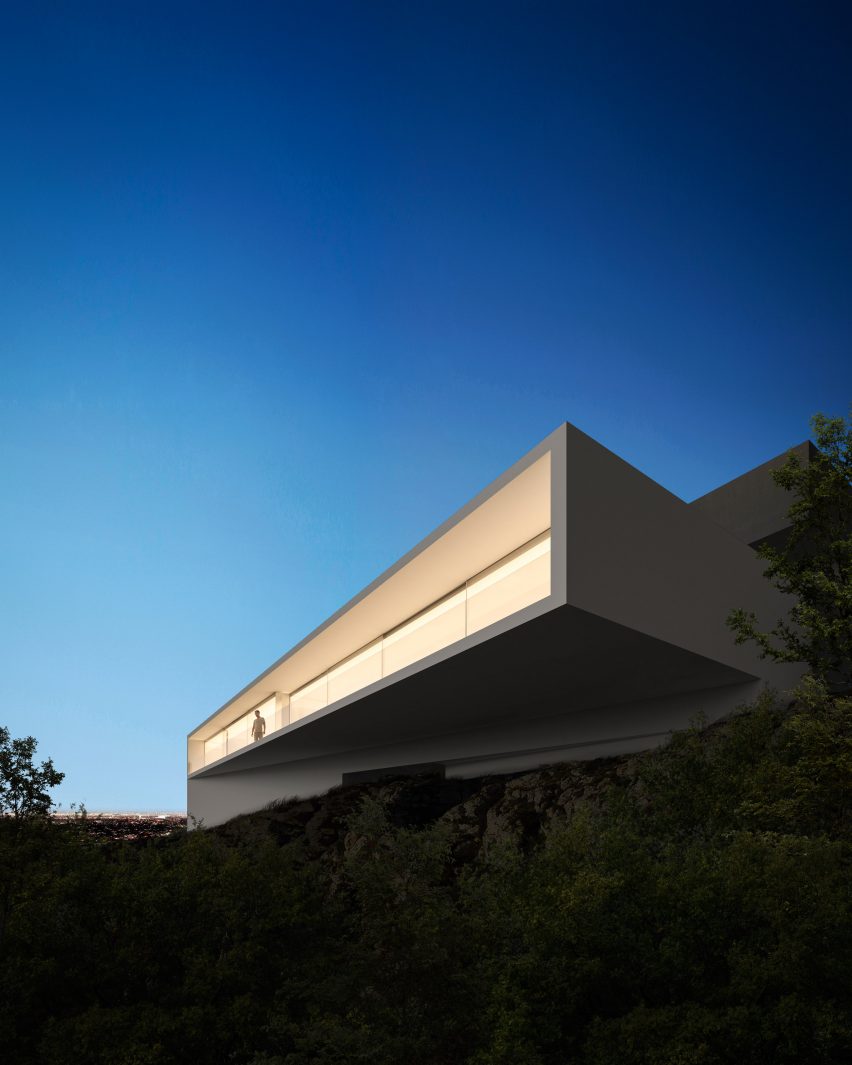
The steep terrain of the Hollywood Hills also resulted in an unusual form for another angular white residence, designed by Arshia Architects.