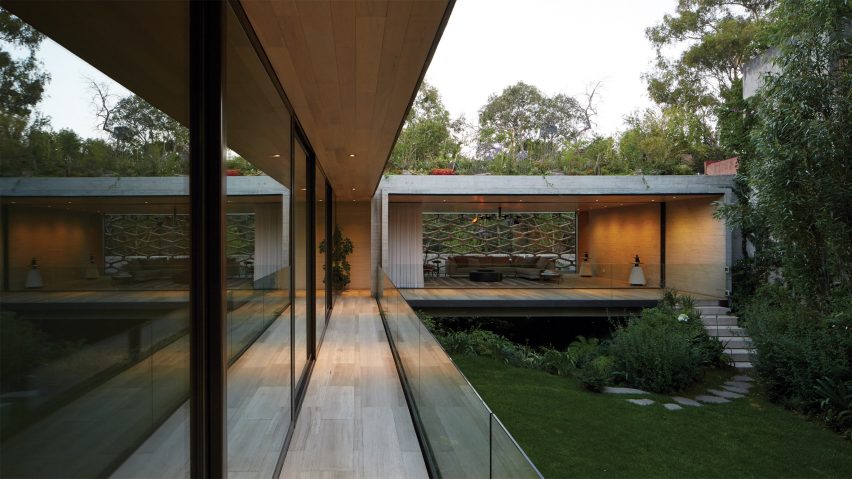
Hexagonal wooden lattice wraps Mexico City home by Felipe Assadi and Francisca Pulido
This concrete home shaded by a wooden screen by Chilean architects Felipe Assadi and Francisca Pulido is elevated off the ground, allowing plants to grow underneath the structure.
Called Casa Roel, the family dwelling was designed in collaboration with Mexican architect Isaac Broid.
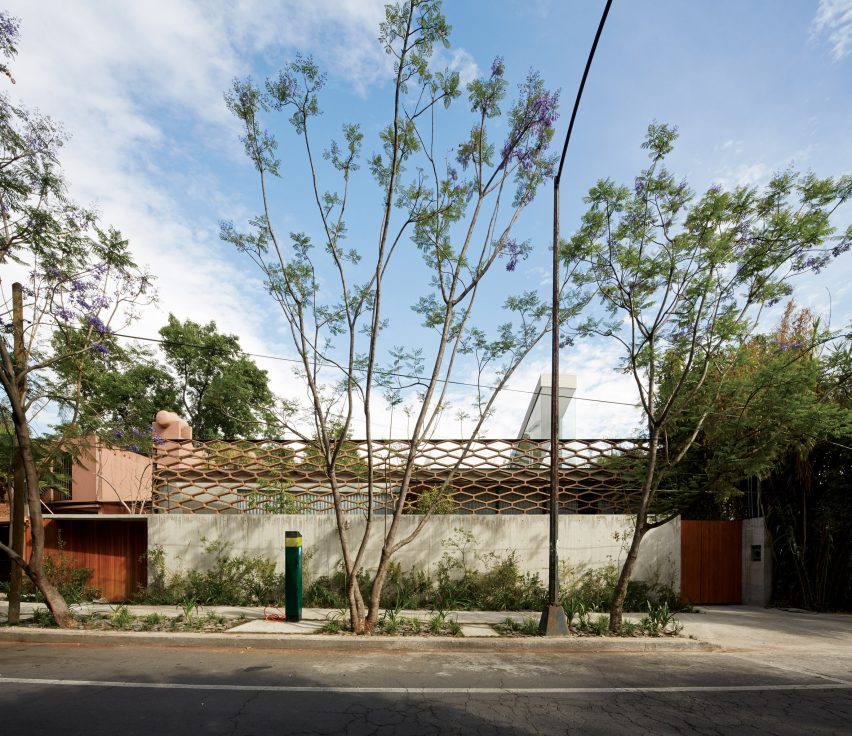
The home is designed for a couple with two young children and located in a prestigious, high-density district in Mexico City. It is elevated about the sloped site, with a bed of greenery growing under the structure.
H-shaped in plan, the multi-storey home consists of concrete volumes arranged around verdant outdoor spaces. The street-facing volume is fronted by a wooden lattice with a hexagonal pattern, which helps mitigate heat gain and ensure privacy.
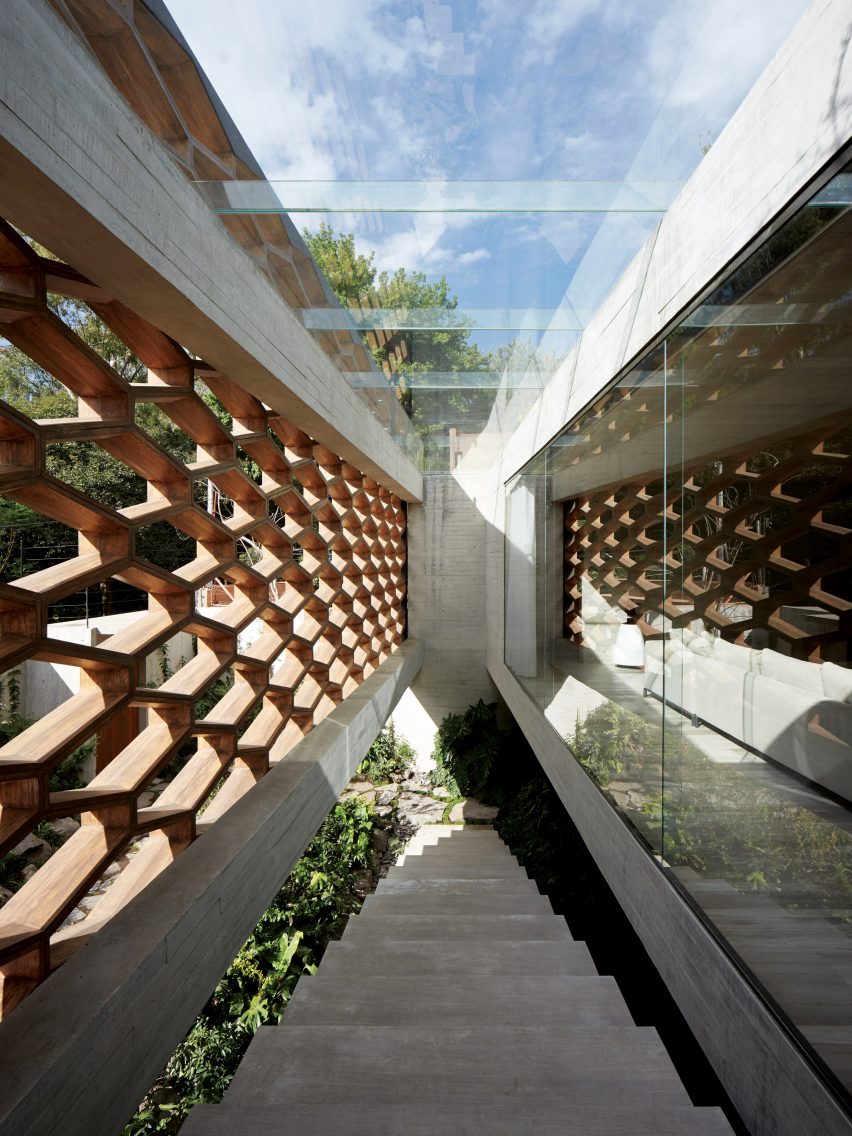
To enter the home, visitors pass through a wooden door set within a concrete wall.
The main floor contains the primary living functions, while two lower levels house a photography studio, service equipment and parking spots.
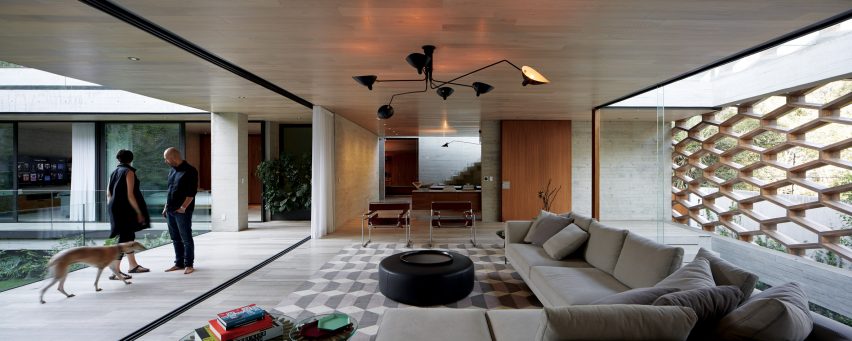
"Both street-parallel axes [volumes] are for the common spaces and the main room, and the perpendicular one, between them, is for the kids rooms," said Felipe Assadi Arquitectos, a studio based in Santiago.
The home's orientation toward the southwest enables ample natural light to flow through the interior. Glazing and retractable walls provide a strong connection to the outdoors.
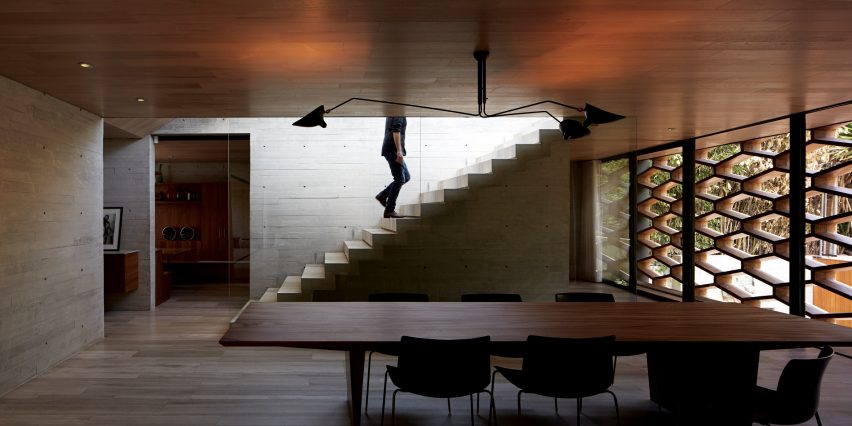
On the roof, the team placed a skinny swimming pool, a play zone and a barbecue area. "The roof and its play area encourage views toward the green canyon in front of the house," the architects said.
A glass-walled, angular protrusion on the roof marks the entryway to a stair, which leads down the main floor.

Beyond concrete, the restrained material palette includes glass, beige-coloured stone and light-hued wood.
Storage systems and poured-concrete pocket doors were designed and fabricated by Henrybuilt, a Seattle-based studio.
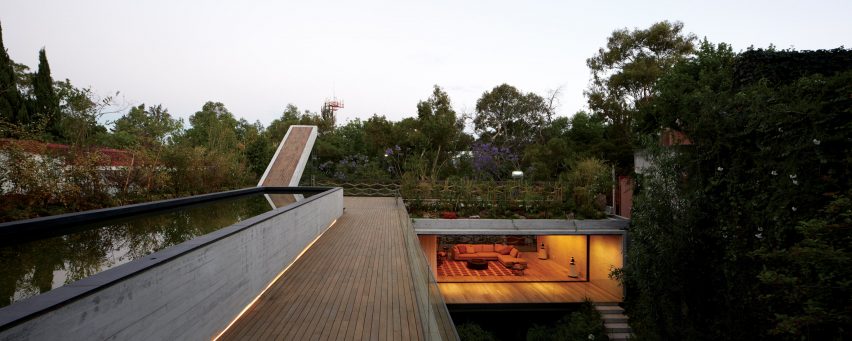
Other residential projects in Mexico City include a concrete home by JJRR/Arquitectura with glazed walls that fully open to the outdoors, and the conversion of a derelict structure by Cadaval & Sola-Morales into a mixed-use building with apartments, offices and shops.
Photography is by Cristobal Palma.
Project credits:
Architects: Felipe Assadi, Francisca Pulido
Associate architect: Isaac Broid
Storage systems: Henrybuilt