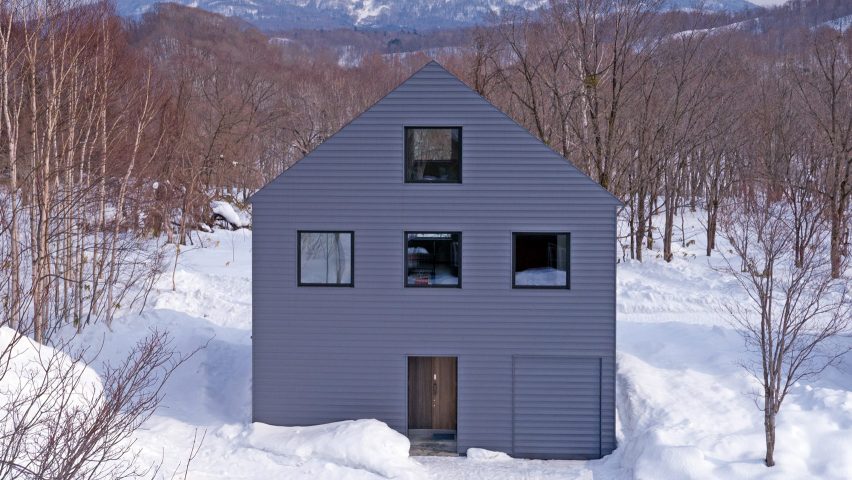
Stripped-back holiday chalet by Florian Busch is set at the foot of Mount Yōtei in Japan
Positioned at the base of a dormant volcano on Japan's Hokkaido Island, this simple gabled holiday home by Florian Busch Architects is perfectly positioned for skiers.
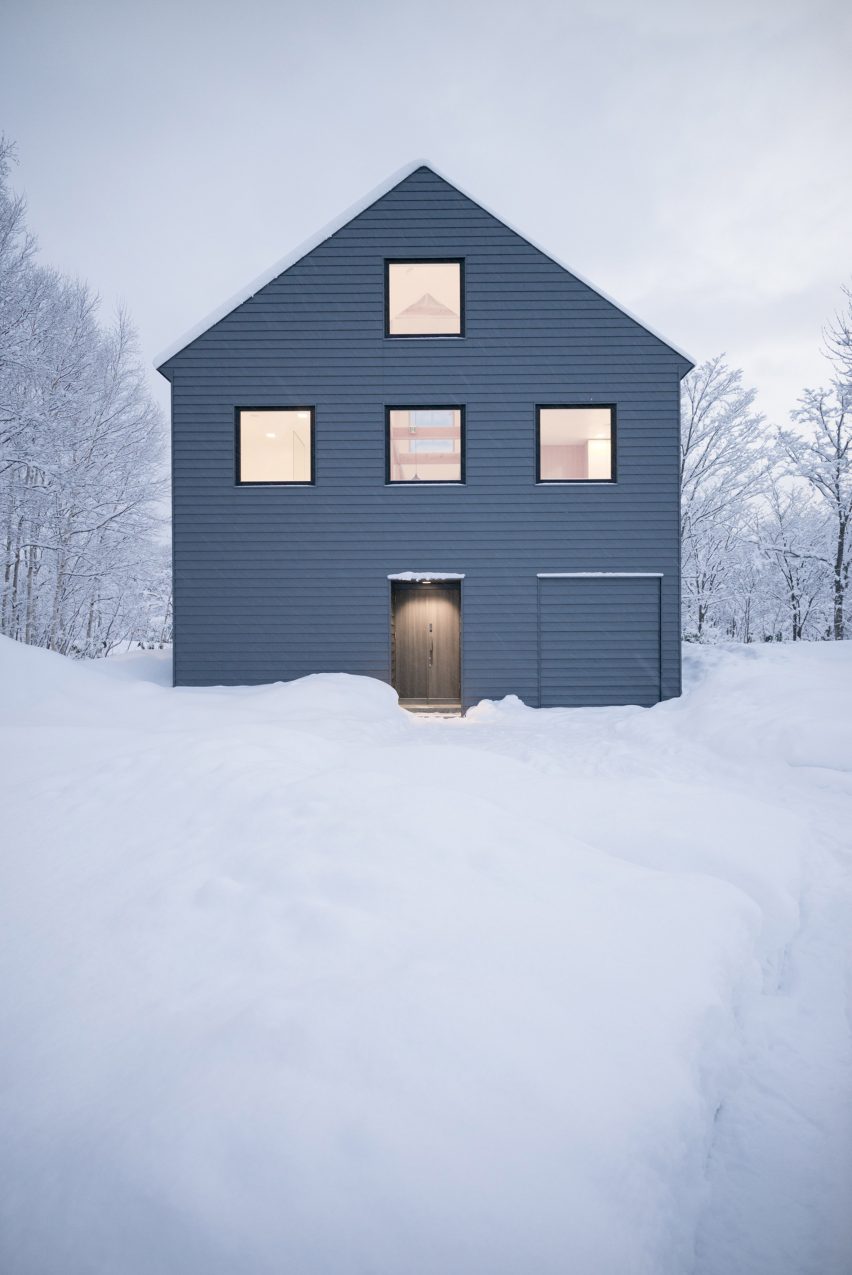
Tokyo-based Florian Busch Architects designed the 180-square-metre dwelling for a wooded spot on the outskirts of Niseko, a popular ski resort near Mount Yōtei.
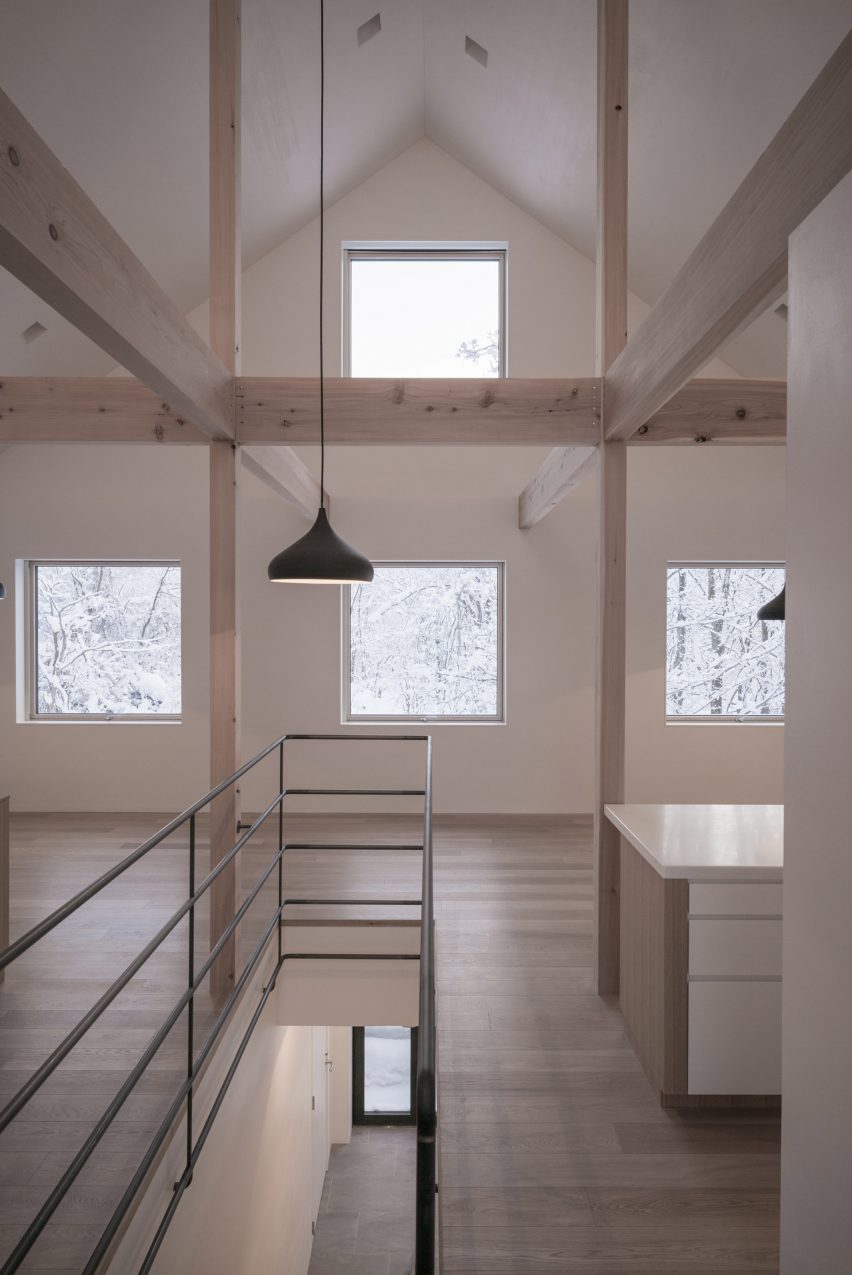
The house forms part of an existing development of "quaint" mountain chalets, so the architects chose to differentiate it from its neighbours.
Designed to be rented out to holidaymakers, the chalet known as K House is intentionally pared back, with a simple gabled form and uniform metal cladding.
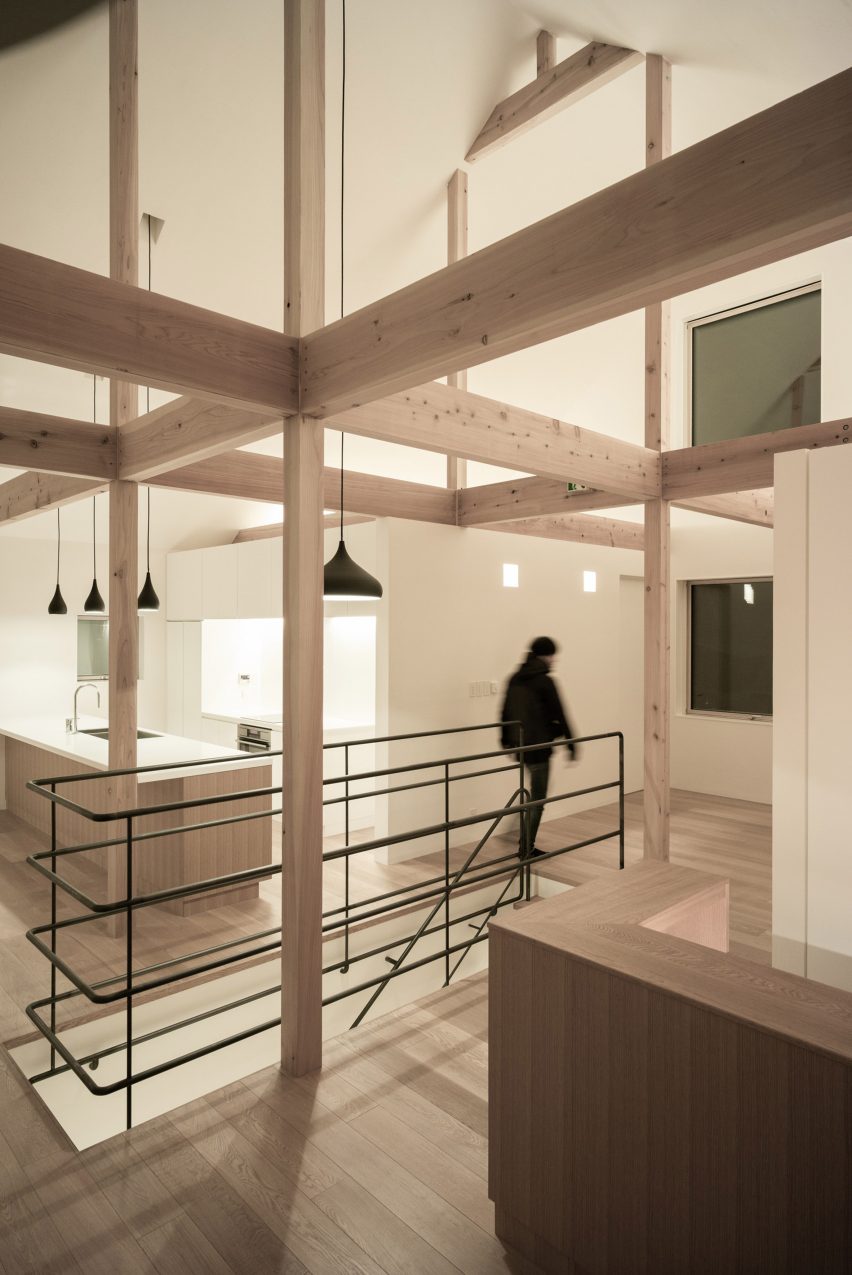
"Its asset – unhindered views of the volcano Yotei to the east – dictated the orientation; our nonchalant disinterest in (and consequential avoiding of) the neighbouring houses fine-tuned placement," said the architects.
"In a world inundated with distractions, the house becomes a simple filter: shut out the clutter and open up focused views on the serene beauty that lies behind – untouched wilderness all the way up to Mount Yōtei."
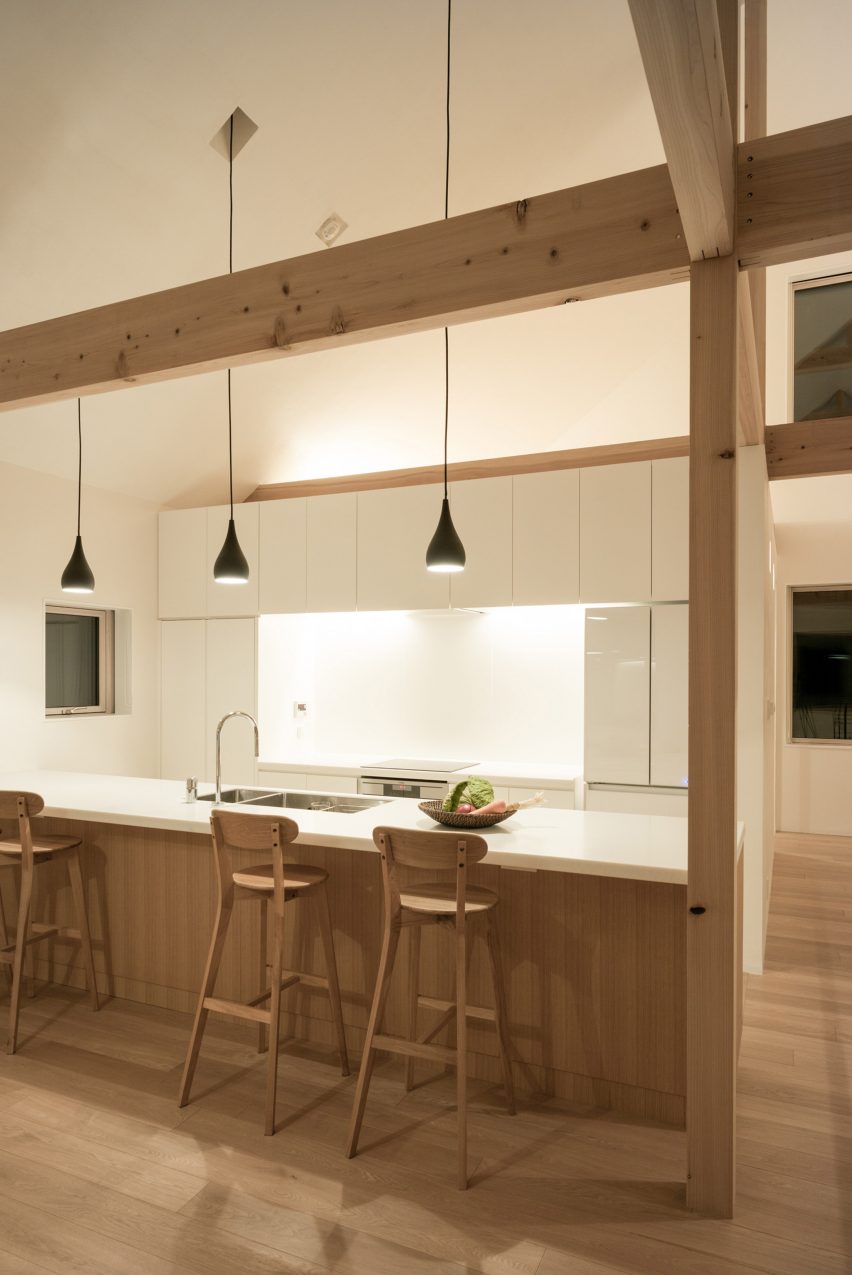
A broad hallway cuts through the centre of the house, leading to a terrace at the rear and giving views straight through to Mount Yōtei. Square windows and glazed doors also ensure mountain views across both levels.
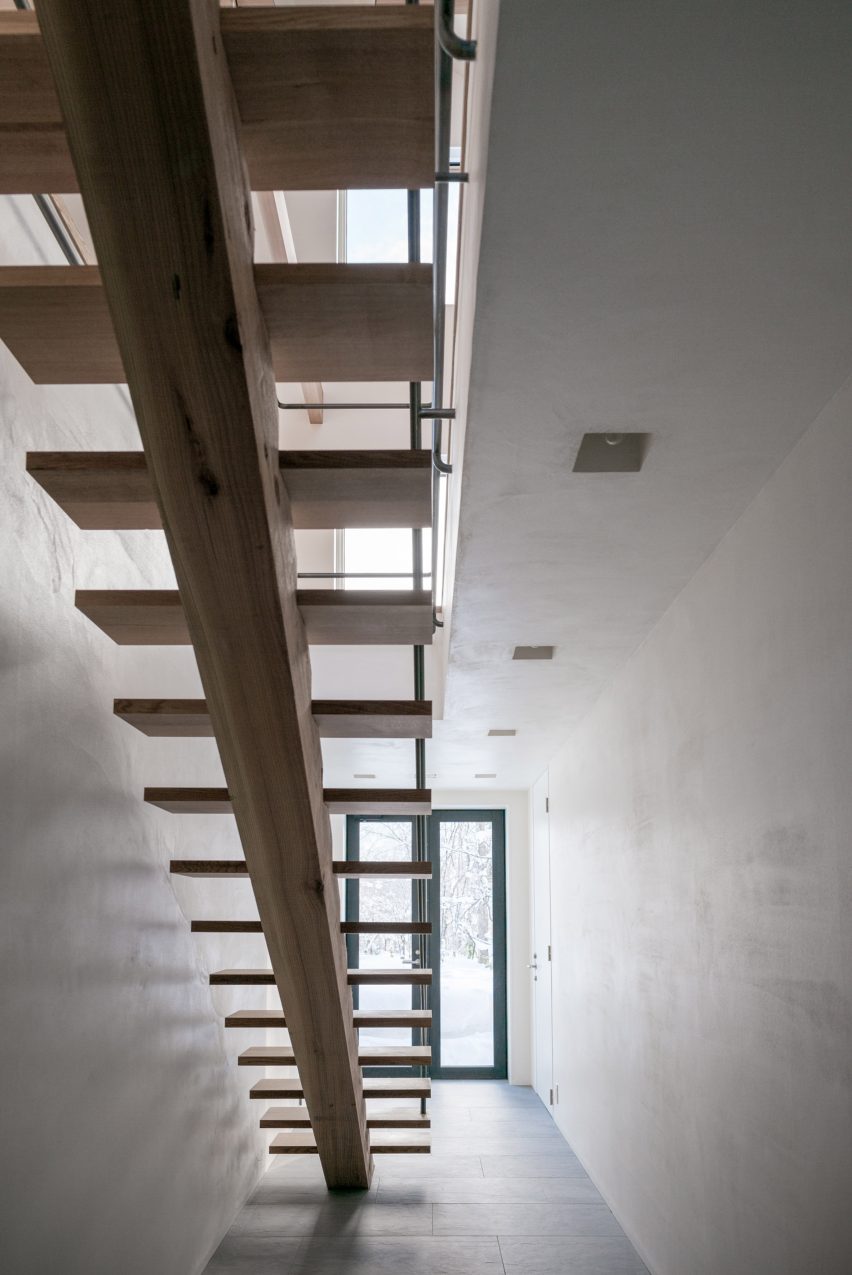
Two bedroom suites are placed on either side of the central hall at ground level, while a staircase with open risers emerges into a single open-planned living space on the top floor.
"A wide entrance extends all the way through the house and onto the terrace, as if to show that the house really is but a gate," said the architects. "As we walk towards the terrace, glimpses of the sky reach us through the stairwell."
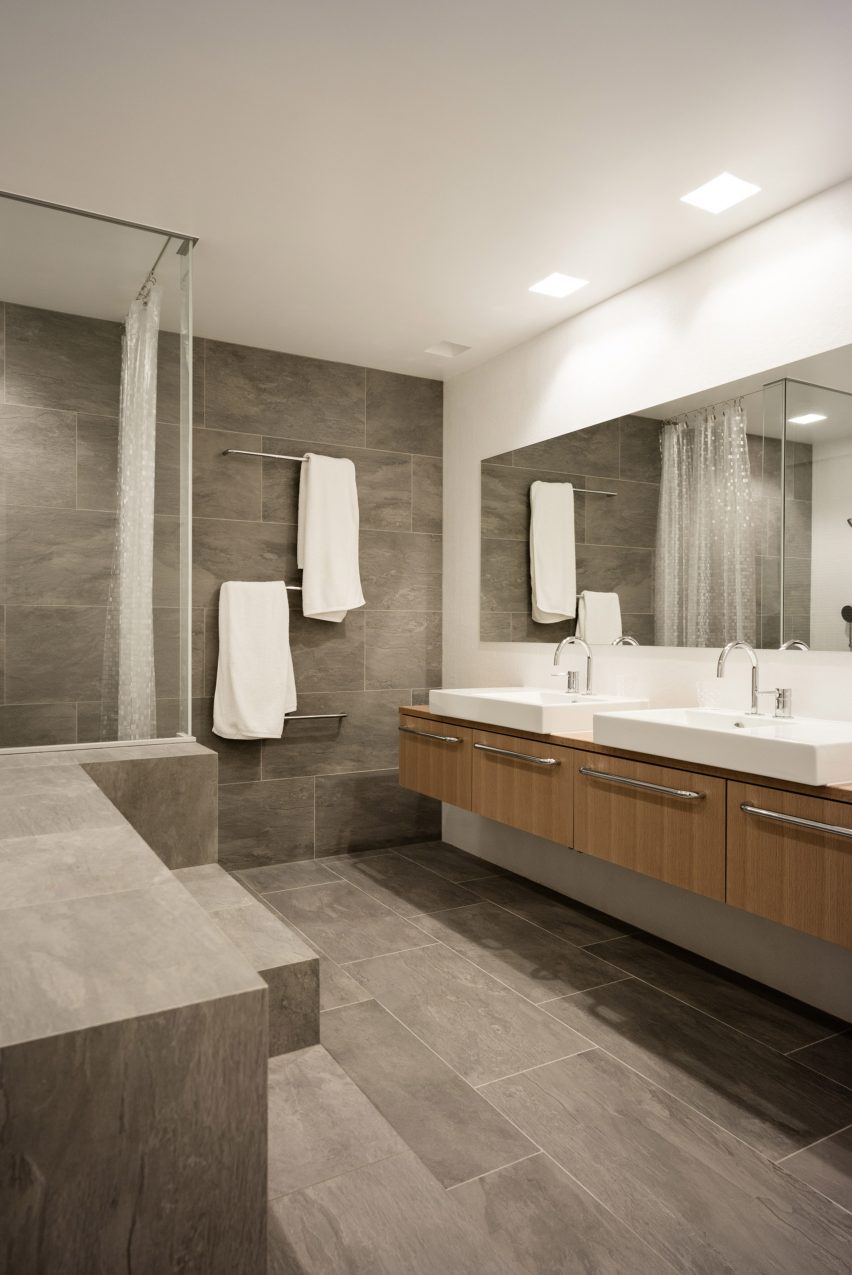
The building's cedar columns and beams are left exposed throughout the interior and paired with grey-brown tiles.
The warm-toned interior contrasts with the dark metallic cladding, which is made up from horizontal sheets of aluminium-zinc coated steel – a popular material for houses in Japan.
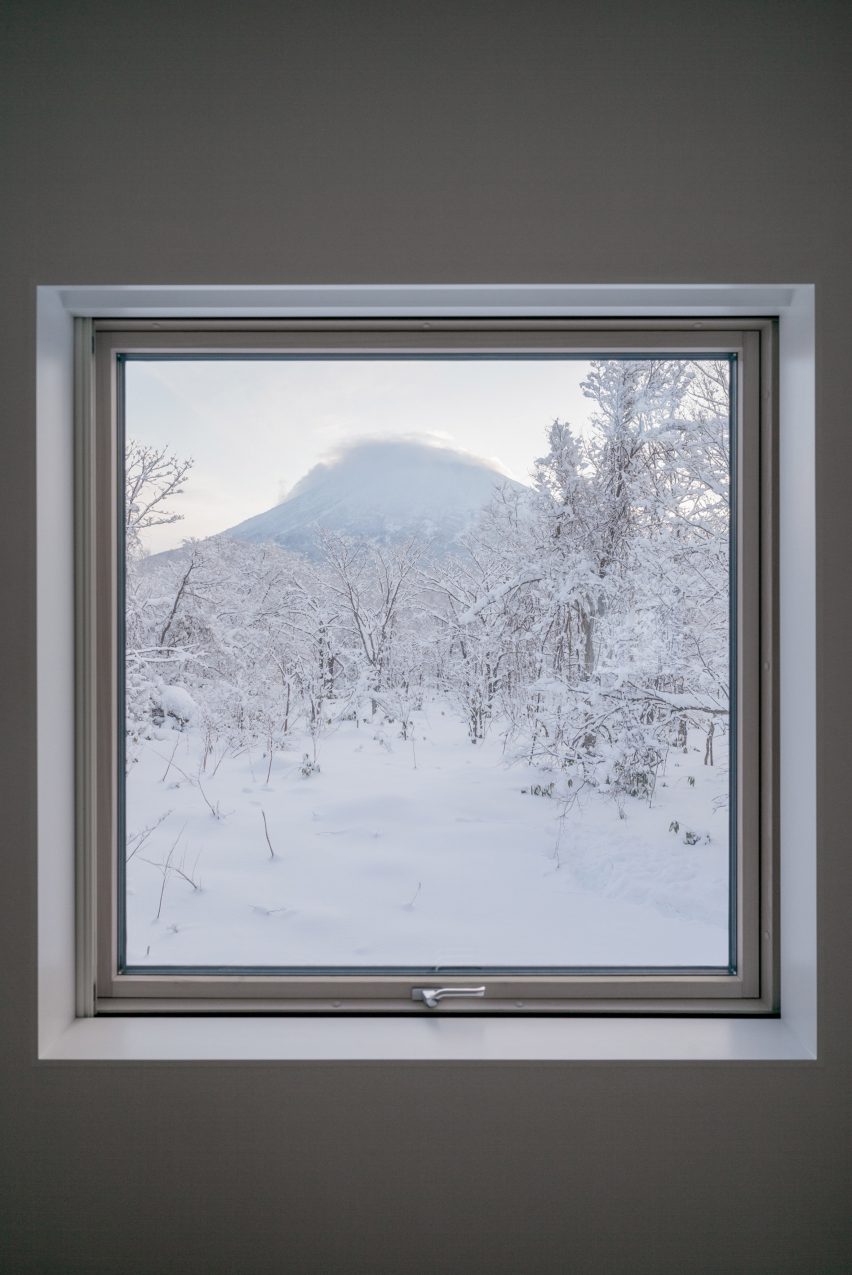
"K House is a place of simplicity, where the natural surroundings become part of the house and in hourly changing nuances remind us of the essence of true luxury," said the architects.
"The same openings which are like live paintings in the interior reveal from the outside the spatial components that make up the house as a set of individual elements."

Other projects with Galvalume steel cladding include a residence in Yokohama featuring arched doorways and windows, and a top-heavy art gallery and home in Japan's Aichi Prefecture.
Project credits:
Florian Busch Architects: Florian Busch, Sachiko Miyazaki, Suguru Takahashi, Renee Reder
Contractor: Wakisaka Corporation