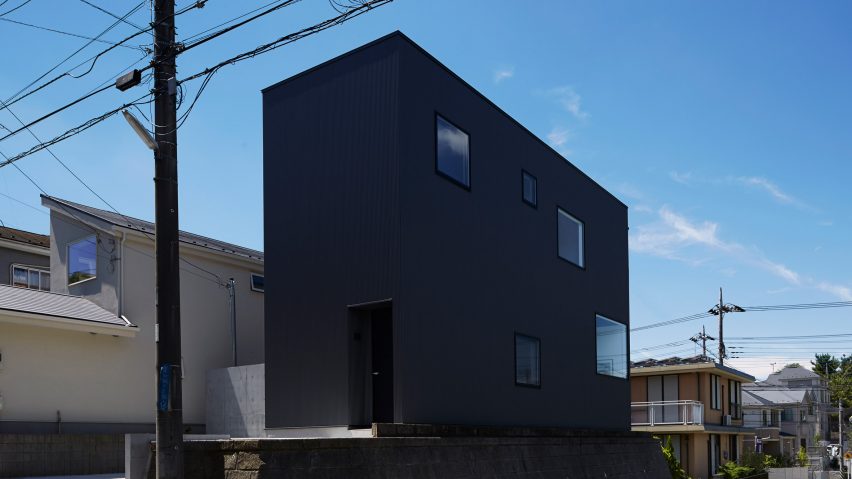
Black corrugated metal encases loft-inspired Tokyo house by TakaTina
American studio TakaTina has created a stark family home on the outskirts of Tokyo, featuring bright white interiors inspired by the client's previous Brooklyn loft apartment and an inky black exterior.
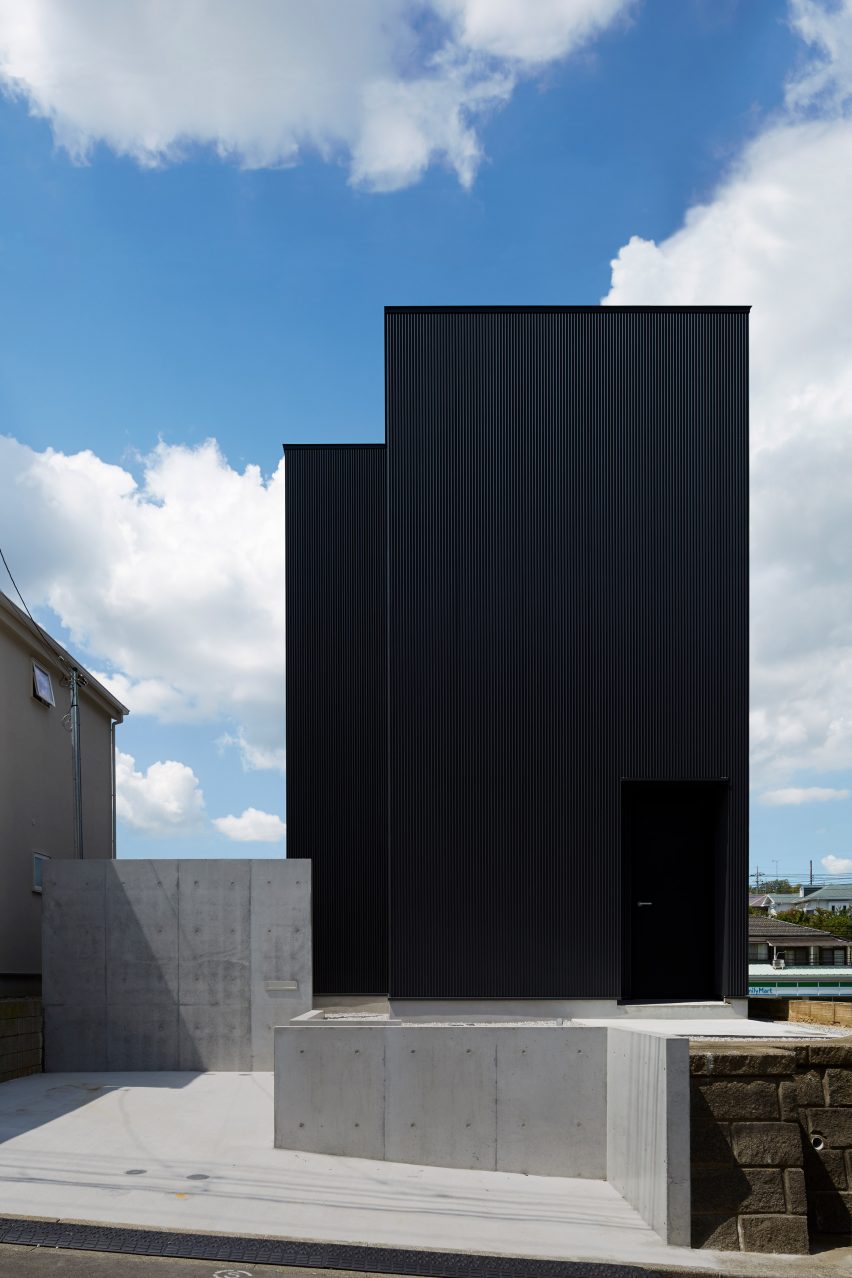
The New York based architects, husband-and-wife team Takaaki and Christina Kawabata, were commissioned to design the house for a family of four in a residential area west of the Japanese capital.
The 106-square-metre house is made up of two offset volumes that aim to challenge the local housing typology, and form a minimal backdrop for the client's furniture collection.
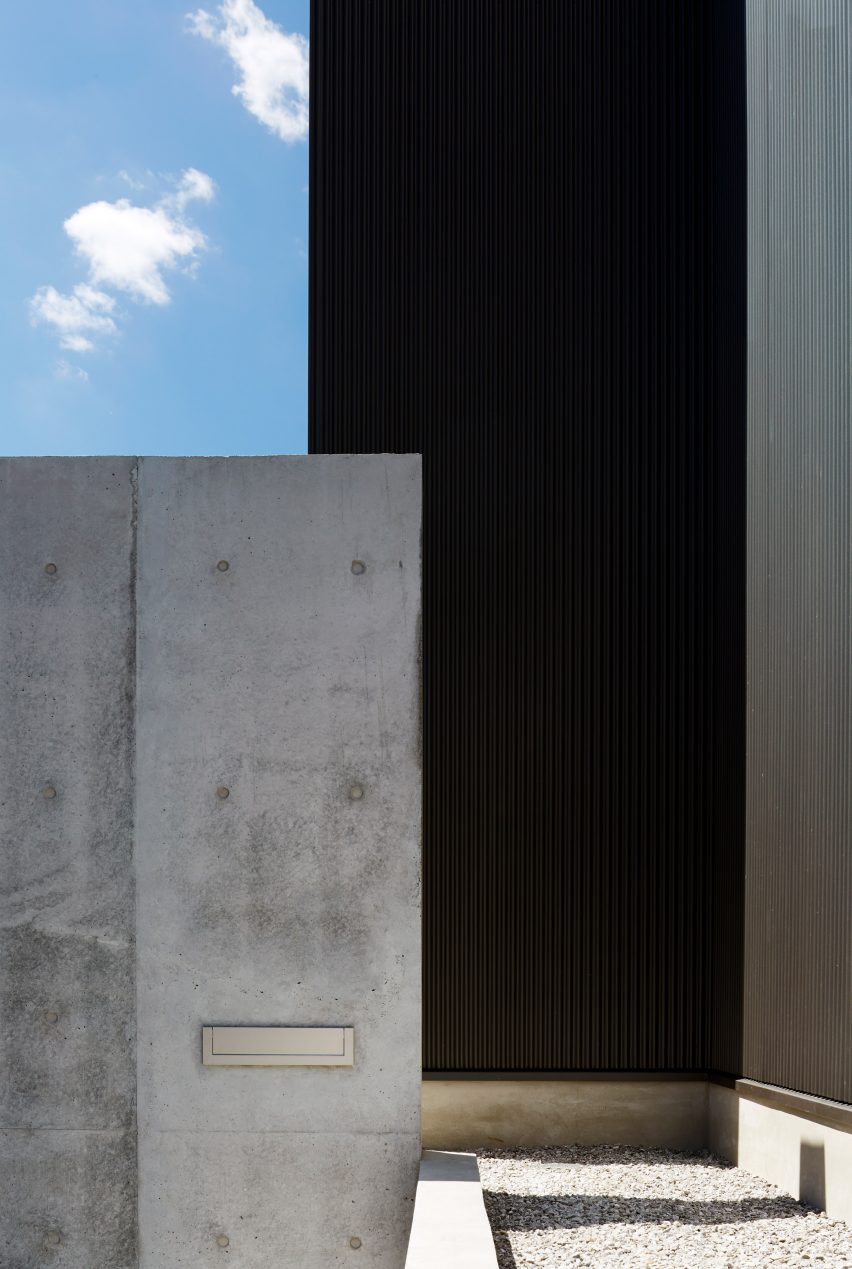
"Rejecting the outside scenery while creating an introspective micro-cosmos filled with natural light and wind became the main concept of this house," said the architects.
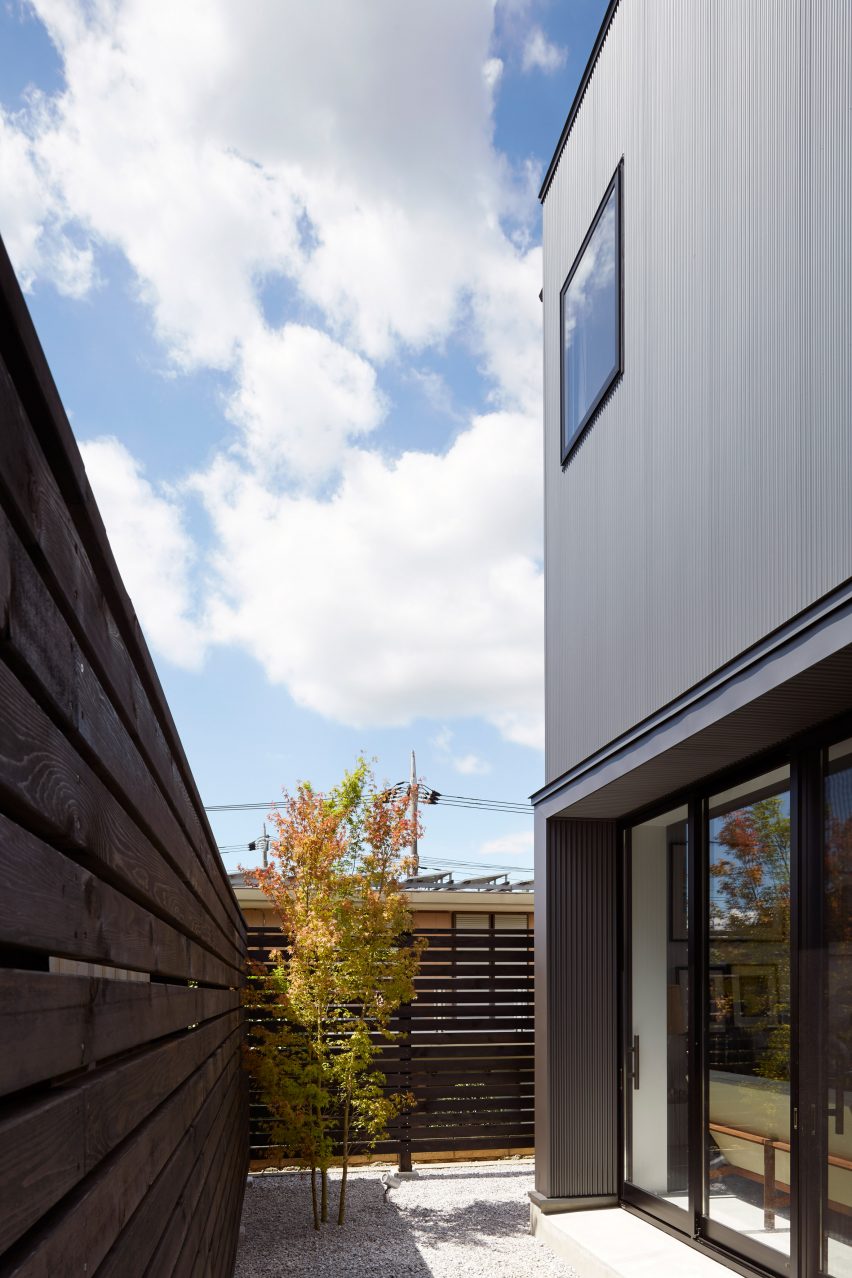
"Inspired by Carl Andre's minimalist art, the two-storey monolithic volume and plane creates a geometric composition to organise a public first floor, a private second floor, garden and parking space," they added.
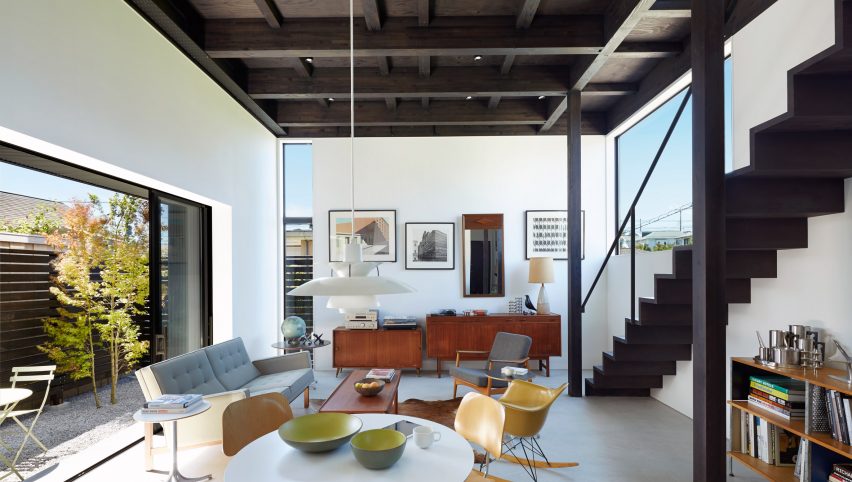
The residence is named Black Box after its corrugated metal cladding, a material more commonly associated with industrial building. The uniform cladding creates a simple structure that meets both the budget of the client, and his love for machine-like aesthetics.
The minimal black facade is disrupted only in a few places by large windows with subtle frames. These are carefully positioned to ensure there is sufficient natural light and ventilation, while maintaining privacy.
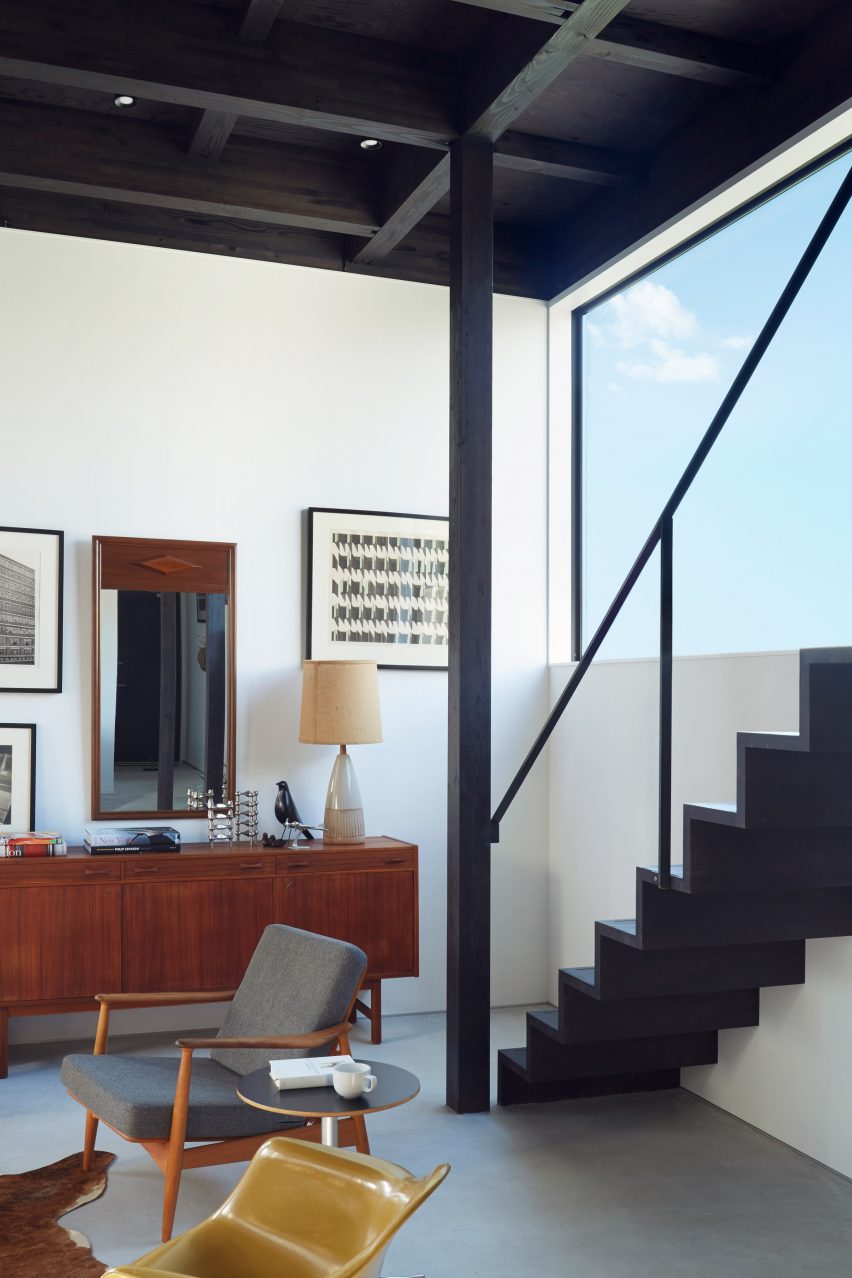
Raised on a concrete plinth, the arrangement of the blocks also makes space for a small south-facing courtyard, forming a buffer between the main living space and the adjacent house.
The house comprises an open-plan living and dining space, three bedrooms and a bathroom, all with a minimal finish.
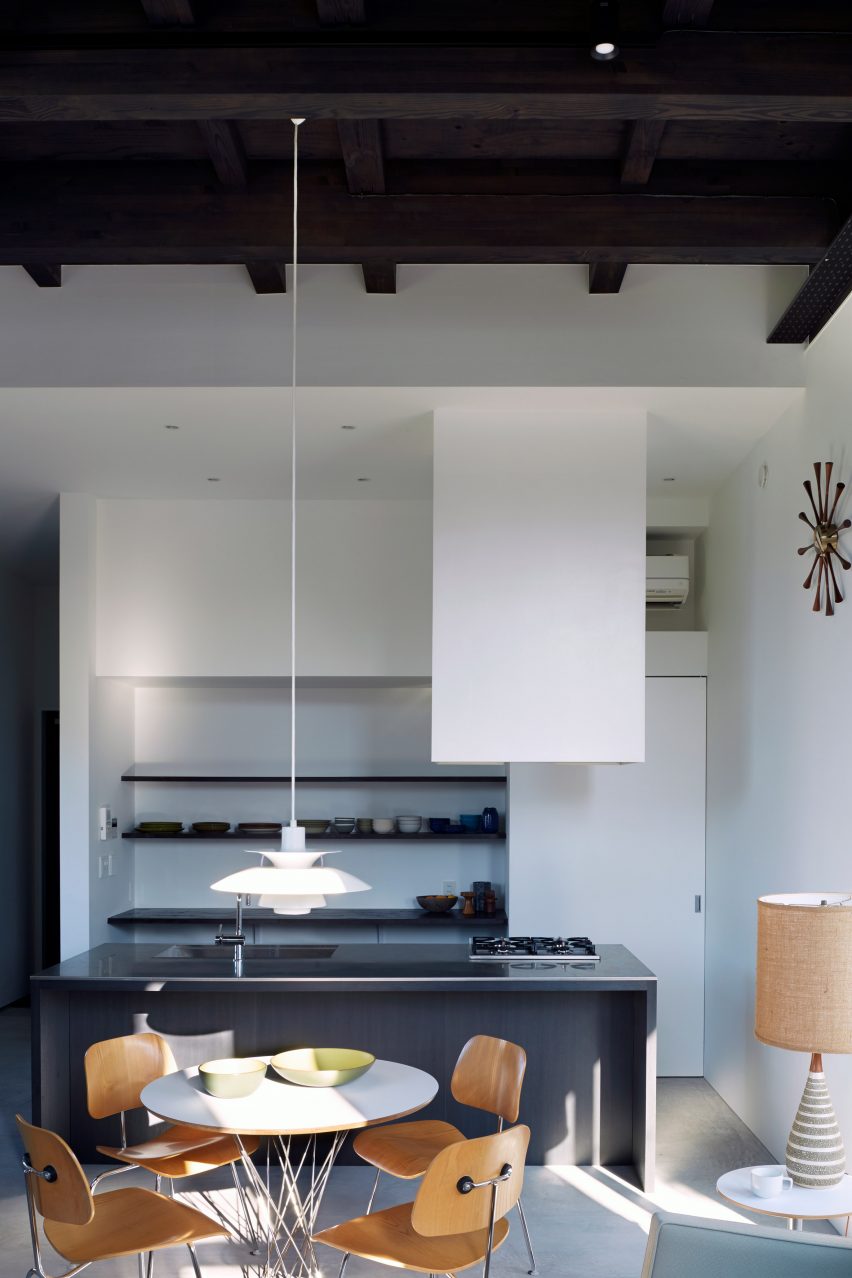
"New York-style loft living and the owner's discerning taste in furniture and art collection was our design inspiration. The simple neutral palette provides the canvas for their lifestyle," the architects explained.
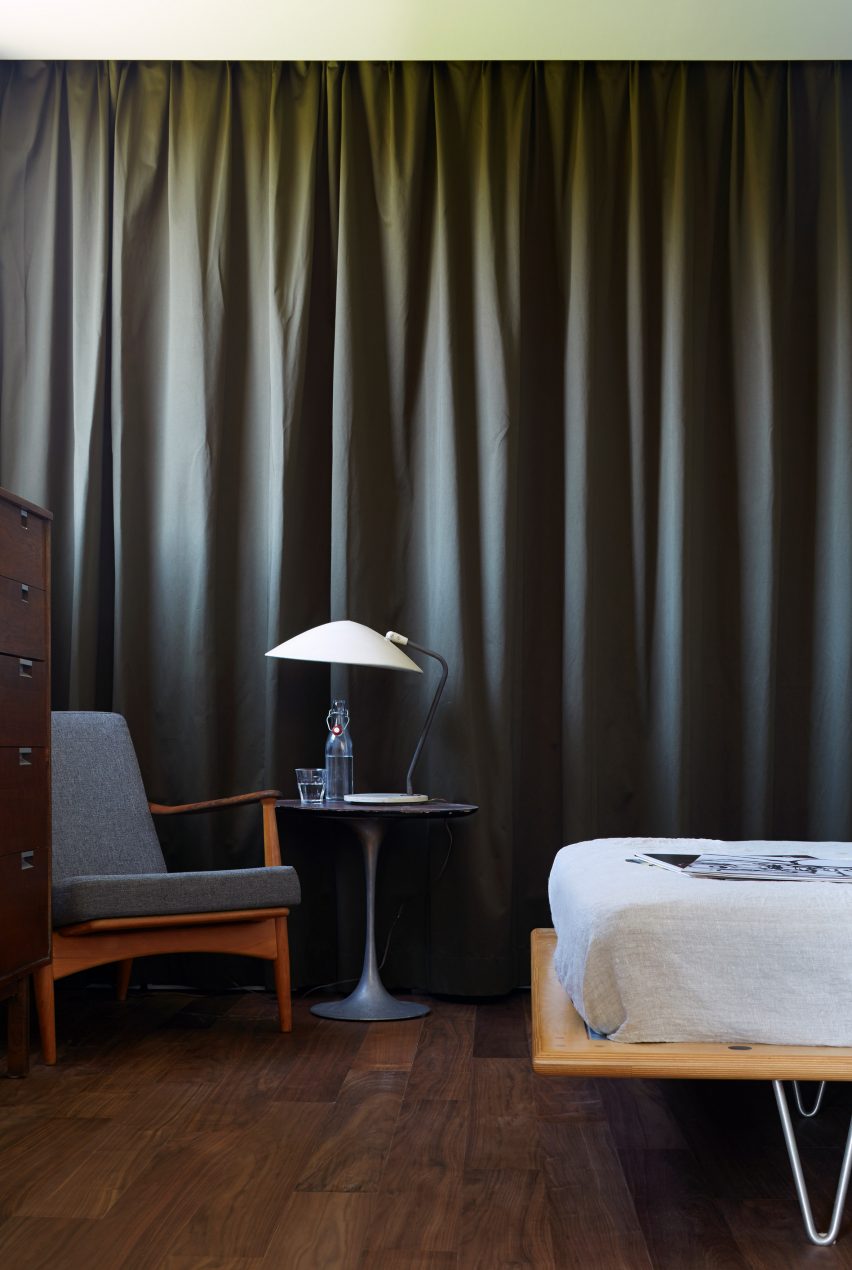
On the ground floor, the loft aesthetic is created by the high ceiling and its open plan, along with an exposed blackened-timber frame and a statement floating staircase.
The white walls are intended to draw focus to the client's collection, which includes a Grete Jalk-designed chai and Eames classics.
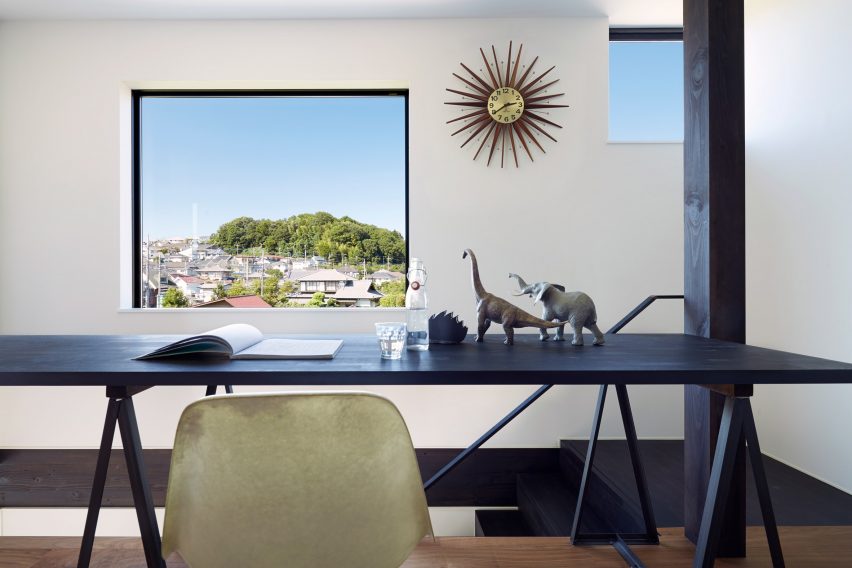
TakaTina also incorporated a slightly recessed kitchen area to prevent distraction from the loft-like interiors and the furniture.
The second floor is covered in walnut flooring and has a modest ceiling height to create a more domestic and cosy atmosphere.
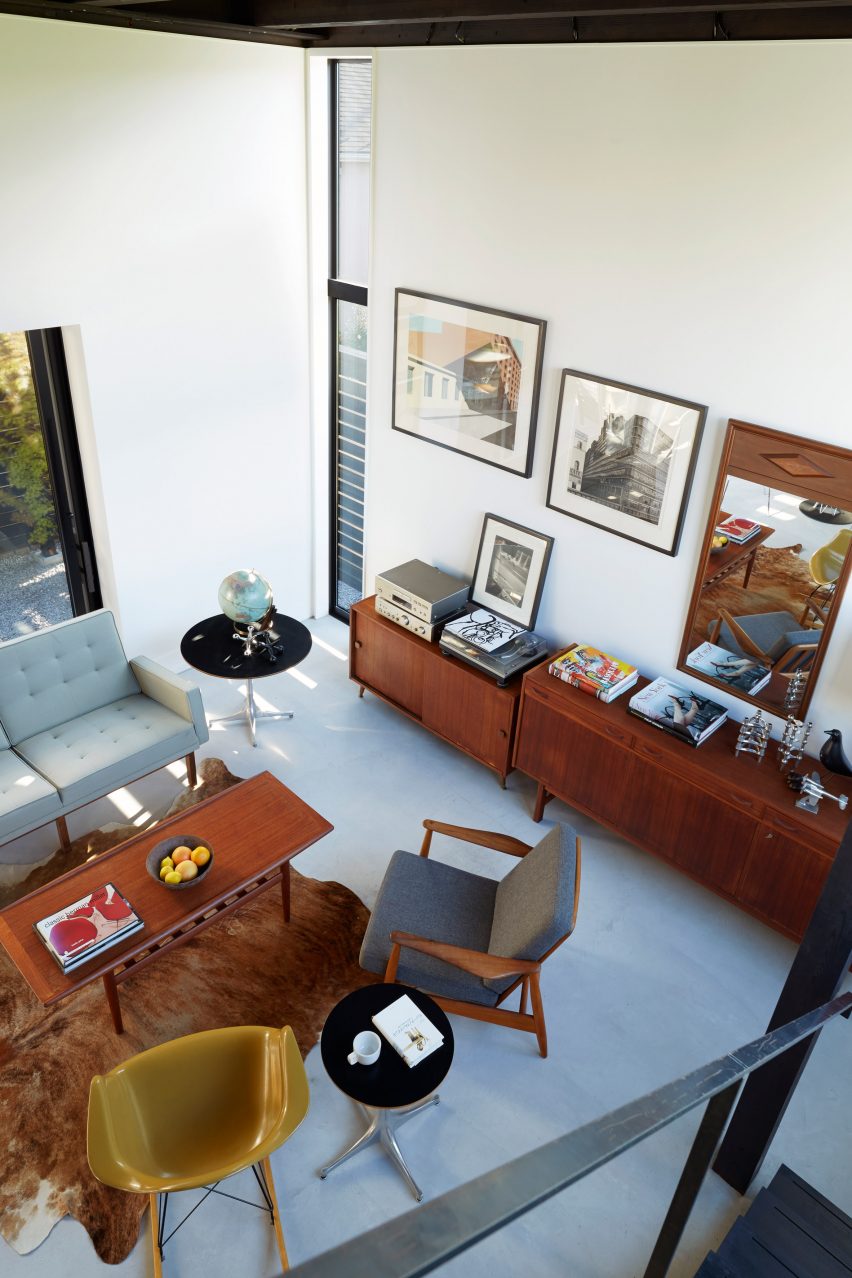
The children's bedroom features a green curtain with a hidden track, creating a flexible space that can be divided in the future.
There is also a custom-made desk, carefully positioned in front of a large window that overlooks the mountain view.
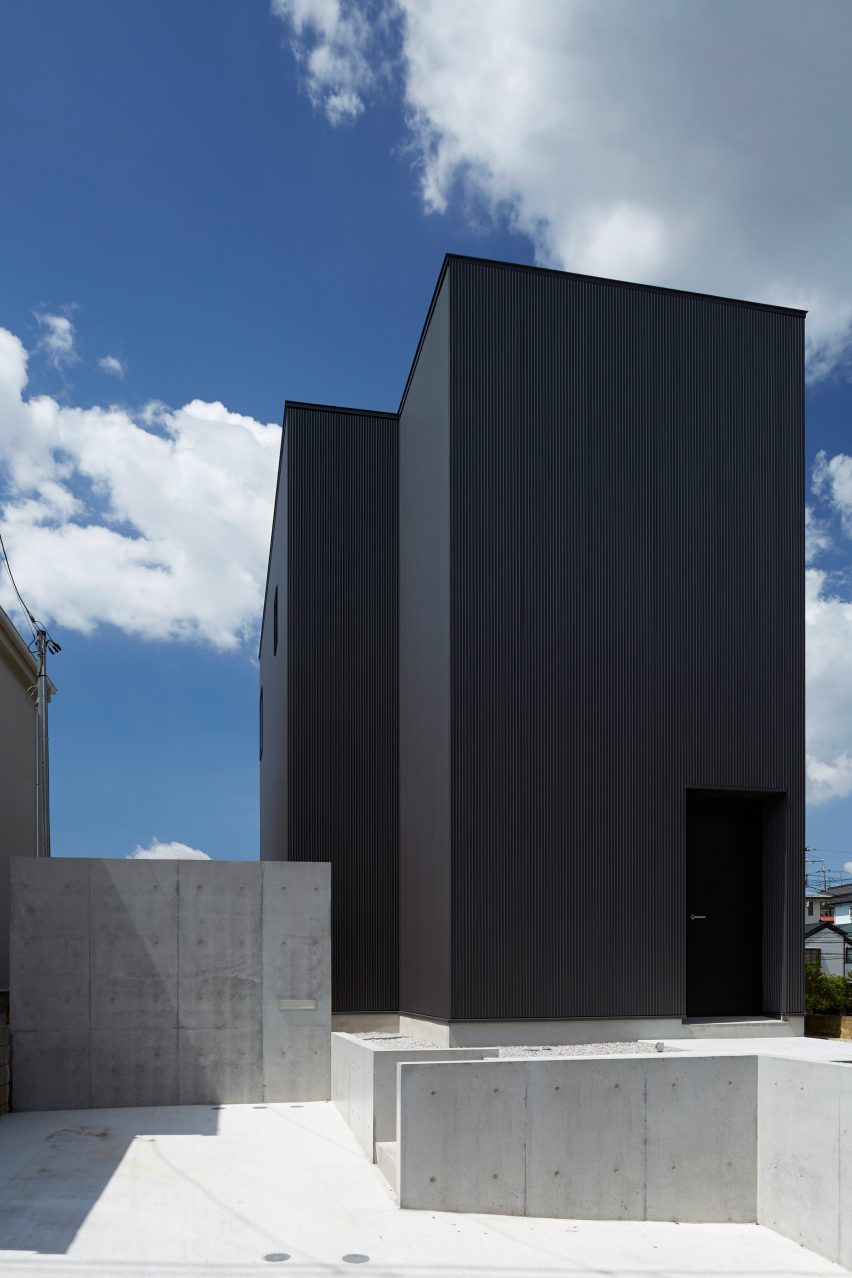
In 2014 Level Architects completed a similar project, an all black house in Tokyo that contains light and spacious interiors, but reveals little to its neighbours.
Photography is by Mikiko Kikuyama.