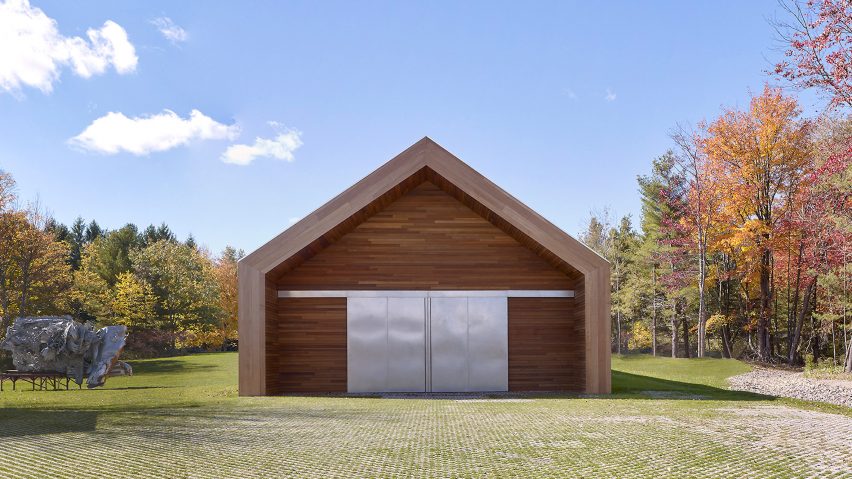
Buro Koray Duman adds barn-like gallery to artist's residence in Upstate New York
New York firm Buro Koray Duman has taken cues from vernacular agricultural structures for the first-phase expansion of an artist's foundation.
A home, studio and exhibition space for a prominent American artist and photographer form the small compound on a 250-acre (101-hectare) plot in the Catskills region of New York state.
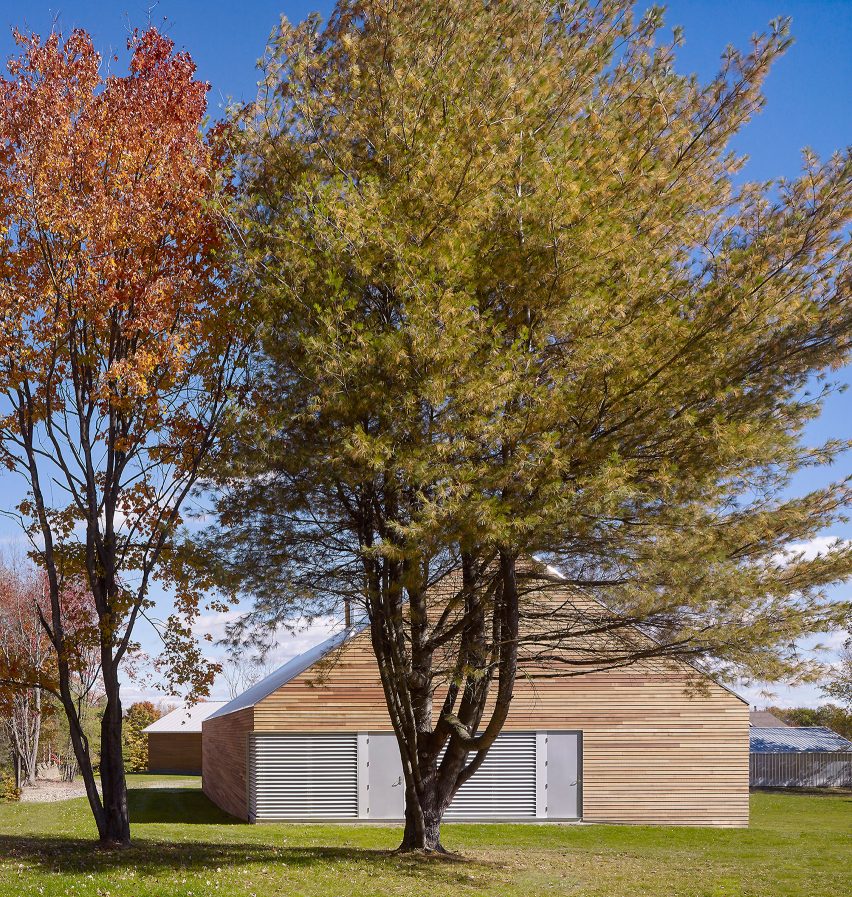
Buro Koray Duman Architects, winners of the Architizer A+ Awards 2017 Emerging Firm of the year, was tasked with planing a long-term development of the property.
The programme will eventually include an additional gallery and art storage building, a library, accommodation for an artist-in-residence, and a visitor centre.
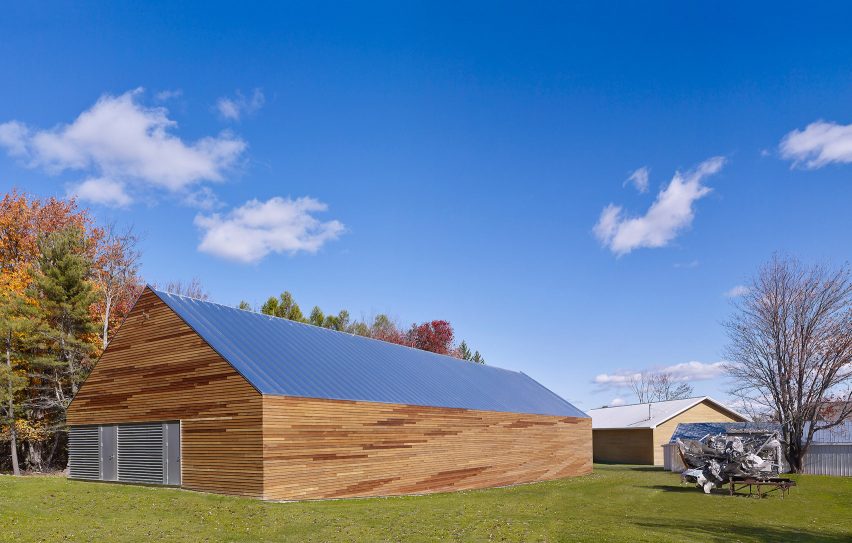
Completed in 2015, the exhibition and storage space presents the first instalment of the large undertaking.
The gabled silhouette of the cuboid takes cues from the barns on the site. Featuring mid-toned wood siding and sheet-metal roofing, the palette was chosen to emphasise the buildings simplicity while achieving a contemporary aesthetic.
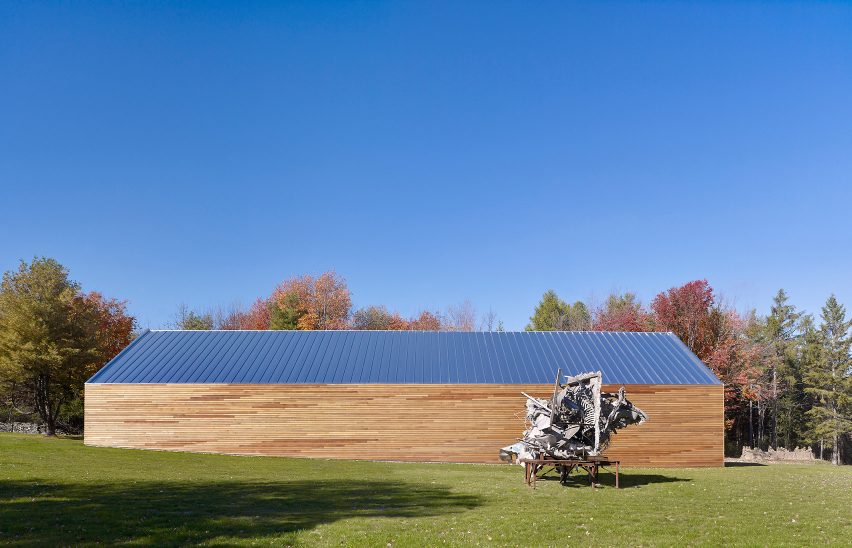
The architects have also proposed variations of the traditional shed-style across the compound.
"Since the existing site had a series of barns; a common typology in Upstate New York, the new master plan proposes a series of new barns that play with the proportions of existing typology as well as materials and programmatic variations," Buro Koray Duman told Dezeen.
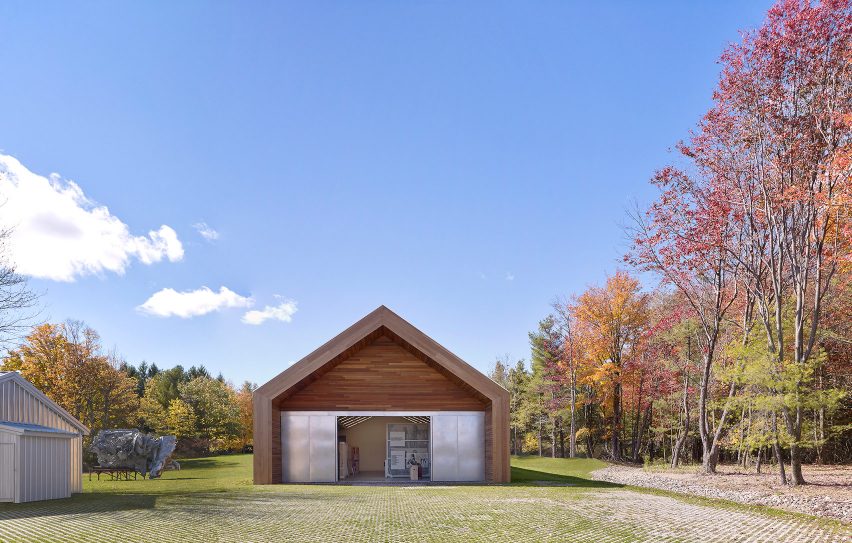
In the gallery and storage building, hidden services and a sculptural recessed entry add to the structure's minimal look.
A large metal sliding door provides entry to the space, evoking the large portals of sheds in the area. Its size also helps to ease the moving of artwork in and out of the building.
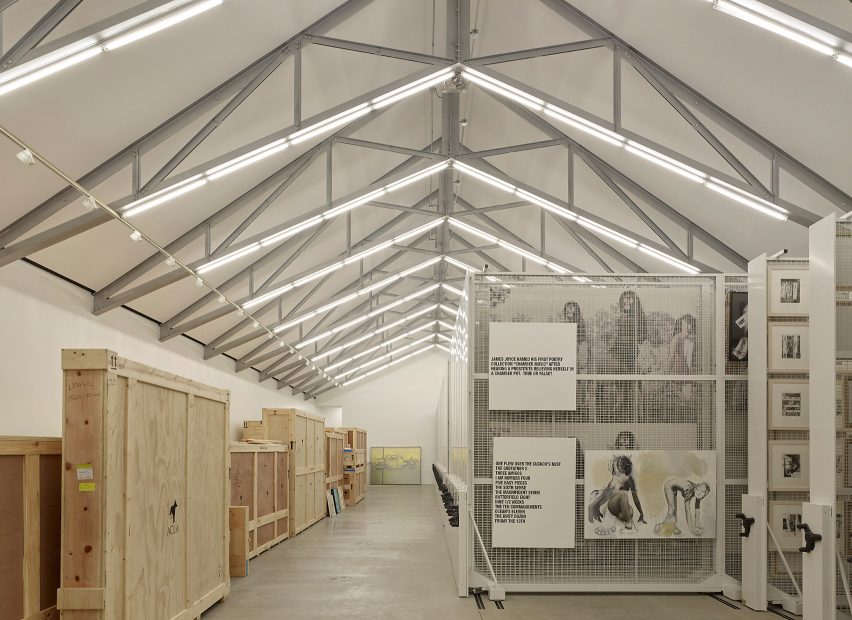
The firm constructed minimally invasive roads that wind through the property to further facilitate access.
"A new permeable paving system connects all existing buildings to the new structure, minimising impervious surfaces on site," the architects said.
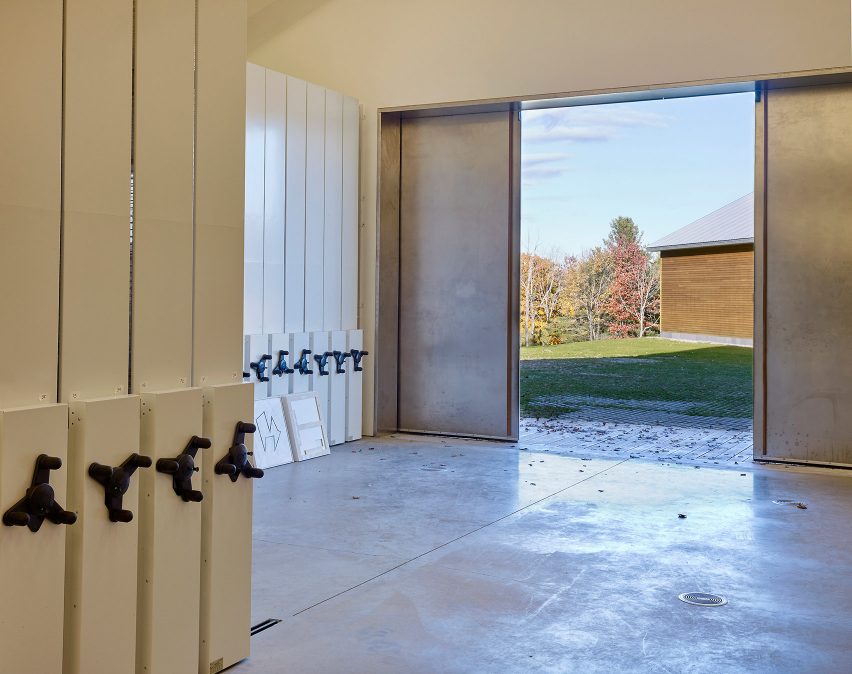
The building's programme and the intention of the client preclude frequent use. Low demand for energy use in the space allowed the architects to incorporate various devices to help keep day-to-day costs low.
"Passive building systems are applied to the building, and all exterior detailing to provide minimum energy loss and reduce heating and cooling cost," said the firm.
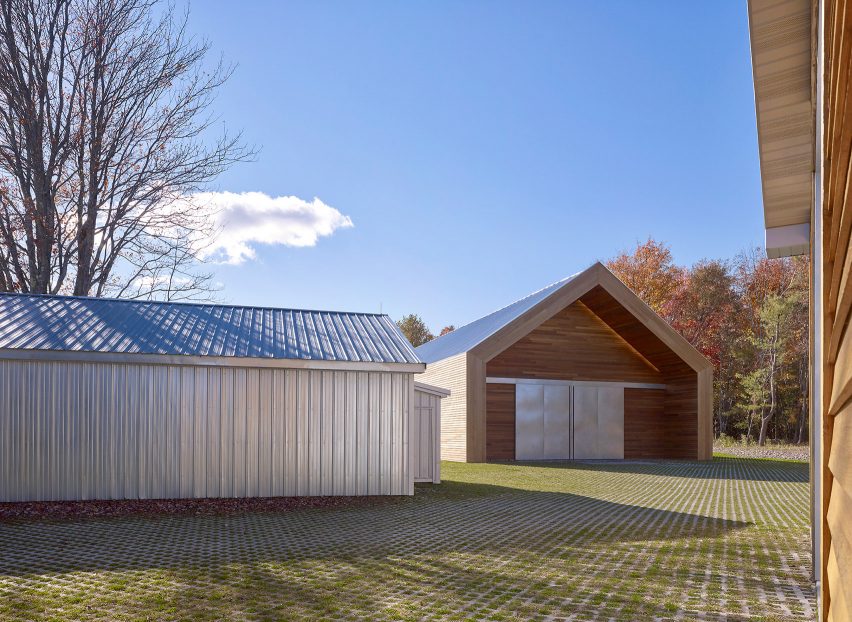
The Northeast United States is scattered with contemporary art galleries and artist retreats. Other examples include a retreat by Steven Holl in Upstate New York featuring glazed-over voids carved out of the structure, and a barn with bright red siding in Connecticut.
Photography is by Peter Murdock.