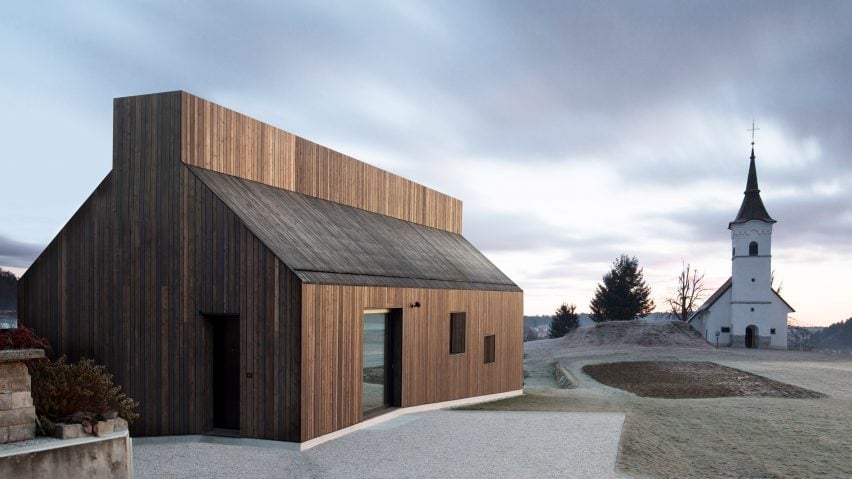
Dekleva Gregorič Arhitekti builds wooden house with chimney-shaped skylight
In a play on Slovenia's traditional wooden barns, Dekleva Gregorič Arhitekti has extruded the shape of a chimney along the top of this house to create a continuous skylight.
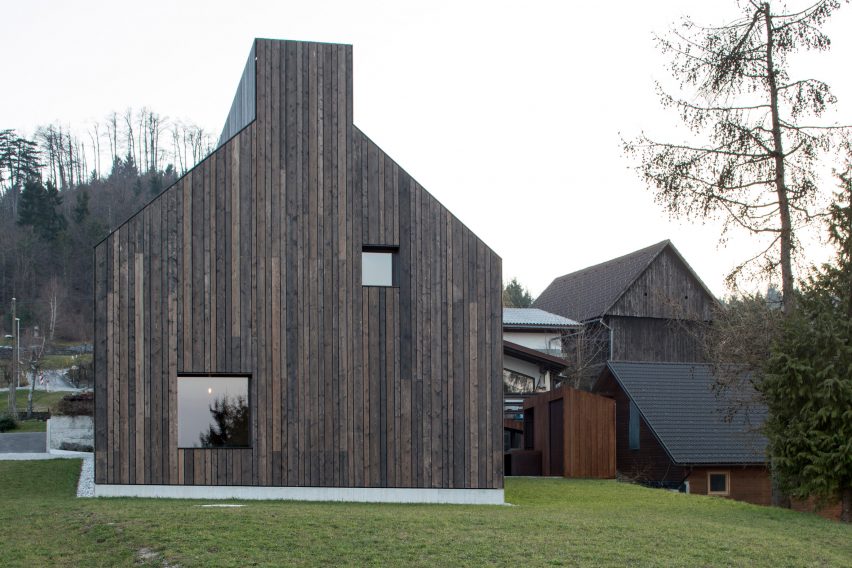
Ljubljana studio Dekleva Gregorič Arhitekti designed the 205-square-metre Chimney House for a couple living in the Slovenian town Logatec.
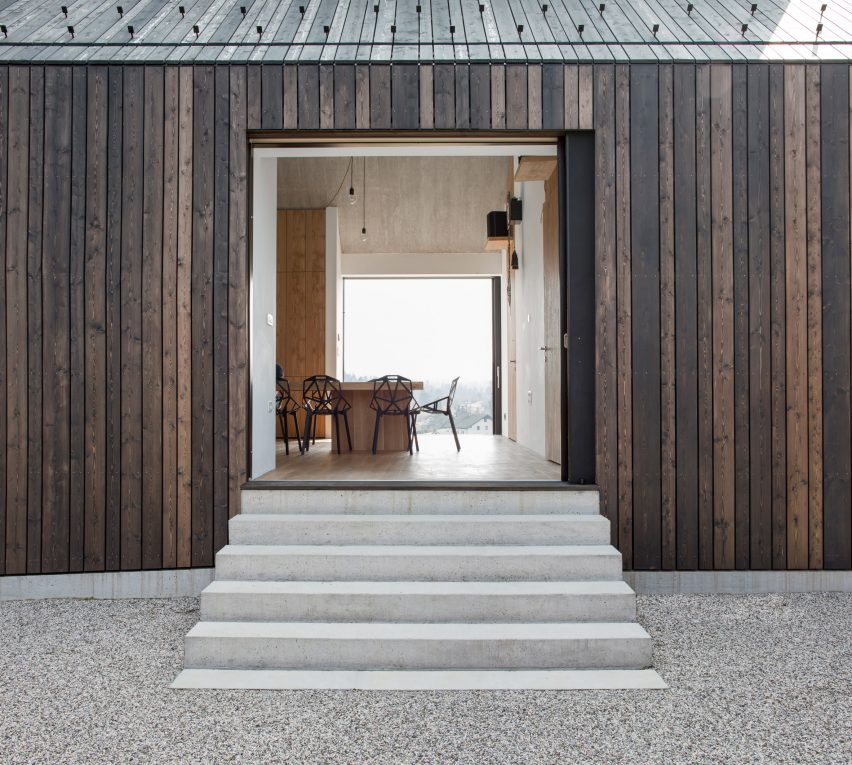
Clad in oiled larch panels, the gabled residence bears many similarities to local wooden barns. But the volume that pops up and runs along the ridge of the roof offers a distinguishing shape, that is also intended to reference the neighbouring 16th-century church.
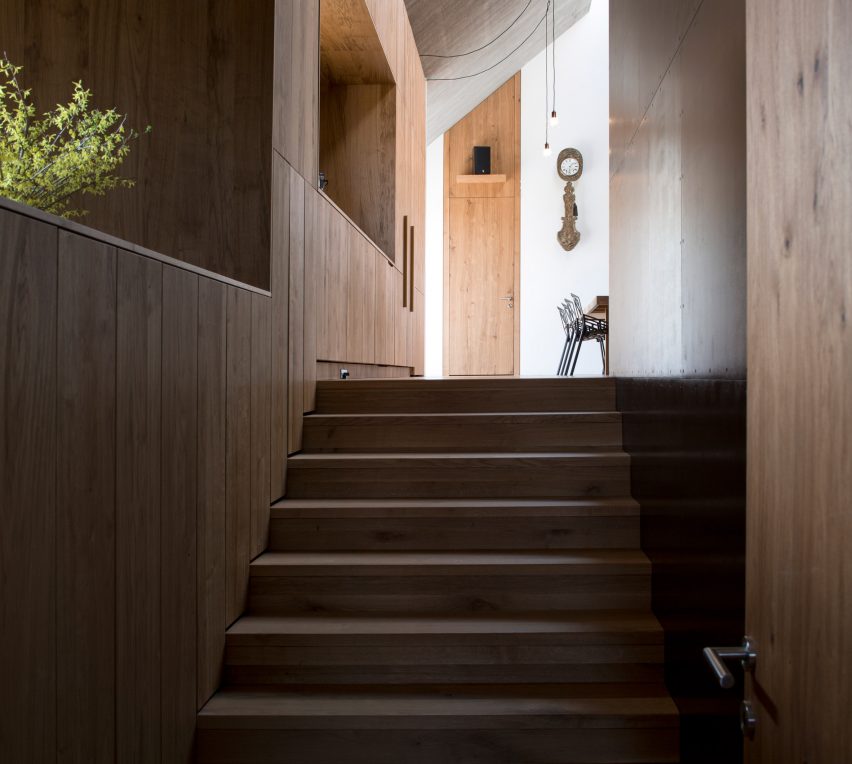
"The new, distinctive volumetric identity moves deliberately away from its vernacular neighbour and curiously associates with the nearby 16th-century church creating a dialogue between the two," said the studio, whose other projects include a take on a traditional Slovenian cottage.
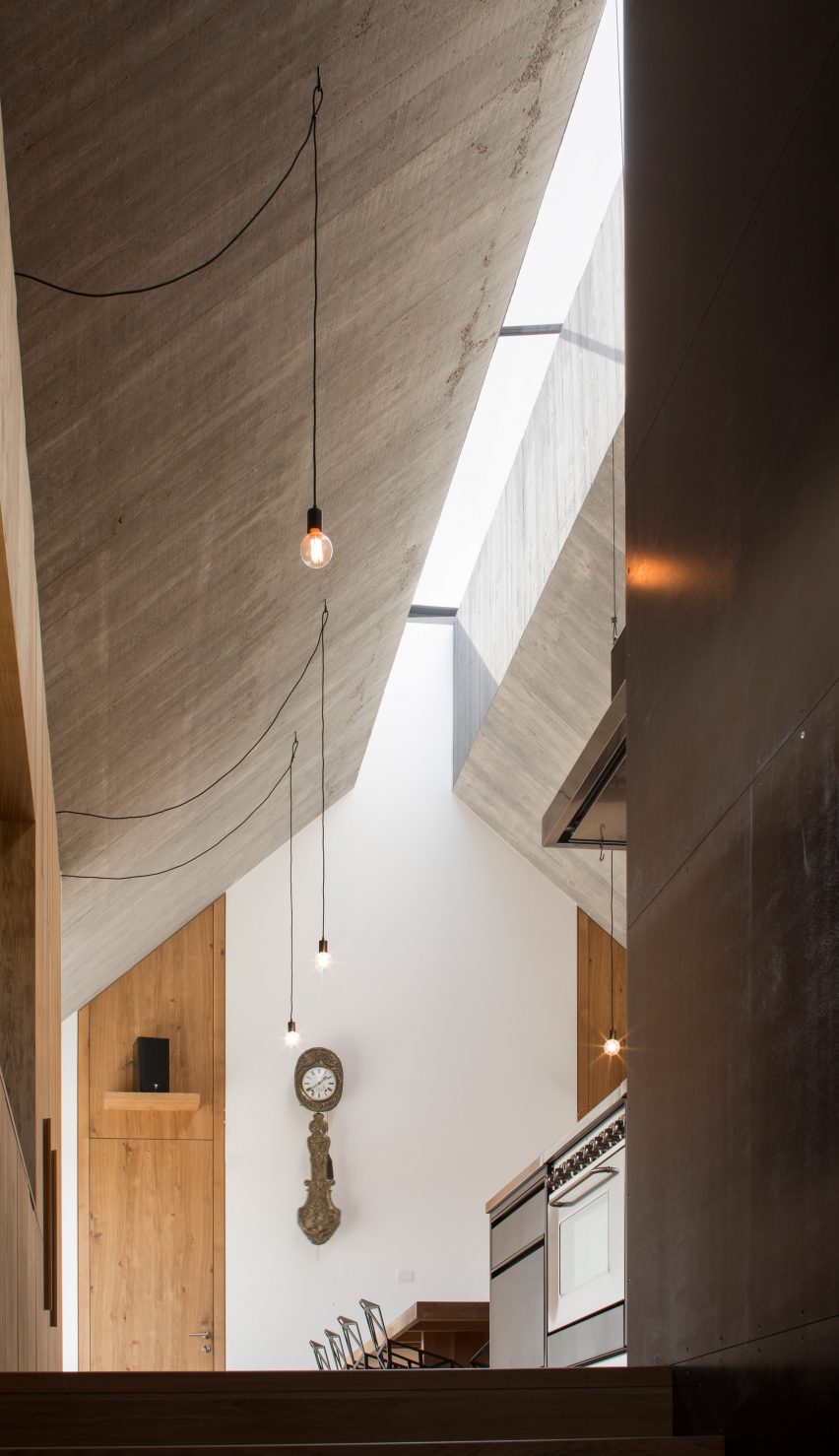
The architects created the shape by extending the chimney from the stove at the centre of the residence along the top. It is fitted with a long window at the top, which brings natural light into the living spaces and offers a dramatic view of the sky.
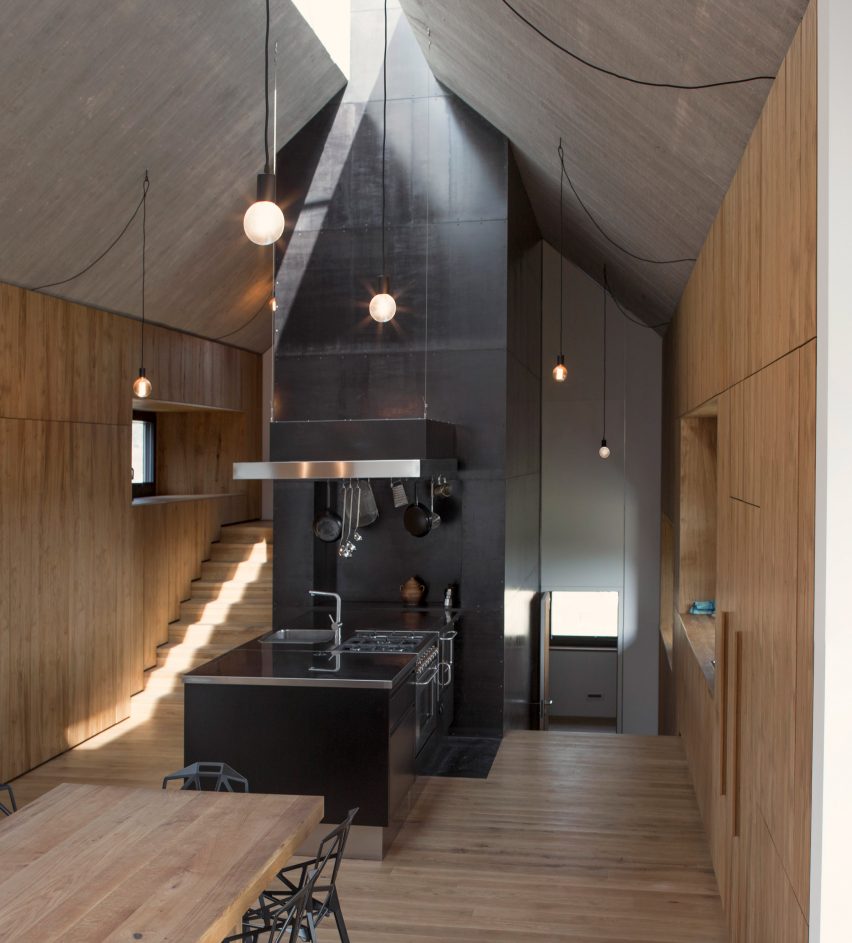
"The ridge of the roof is pushed apart creating a continuous skylight running throughout the house's linear volume and providing top light for all the crucial spaces," they continued.
Inside, the chimney of the wooden stove is encased by a wide volume clad in blackened metal that forms the dominating feature of the open-plan kitchen and dining room.
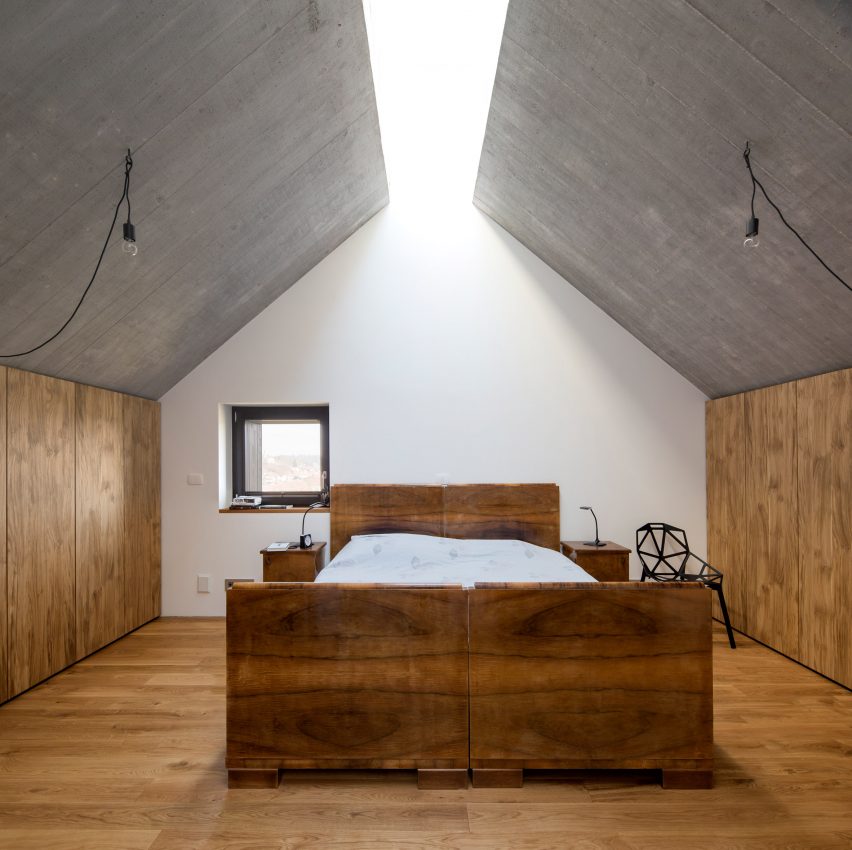
This black volume, which extends into the rear space, also houses the bathroom. It acts as a partition between two sets of staircases – one leads to master bedroom on the upper level, while the other to a second bedroom in the basement.
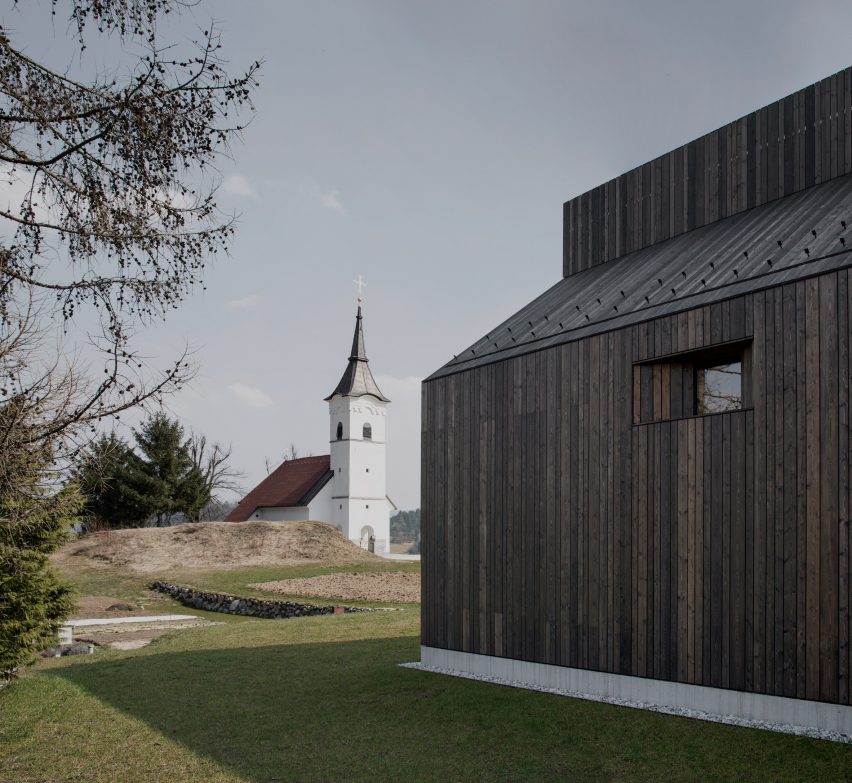
Windows in a variety sizes are cut into the thick walls, creating wide ledges for storage and seating nooks for observing the views.
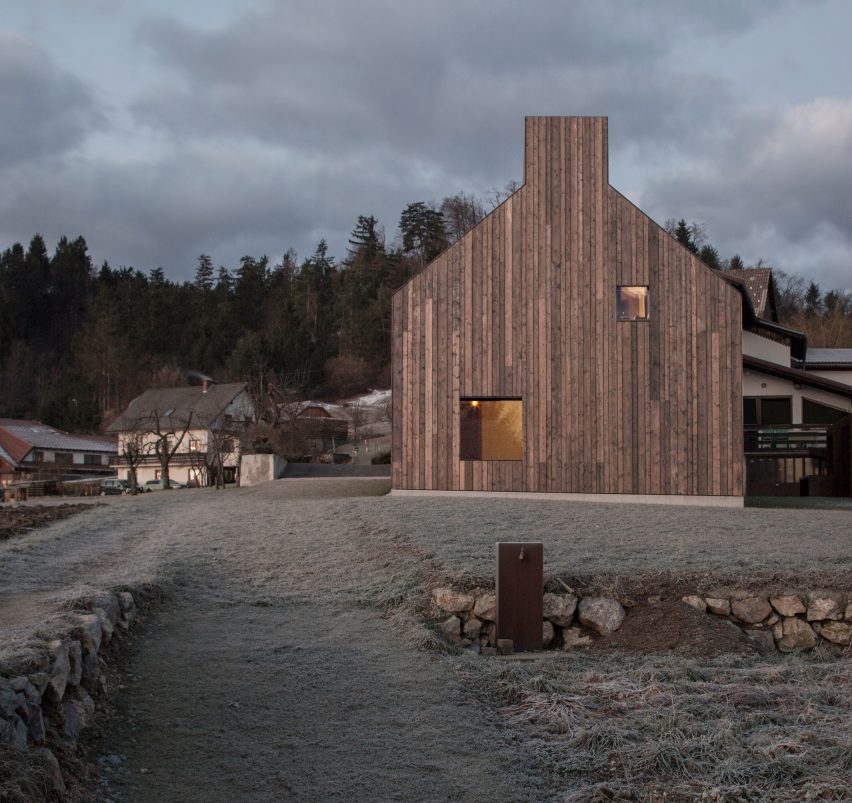
All the walls and floors of the residence are lined with oiled oak, while the pitched ceiling is covered in board-marked reinforced concrete from which black pendants hang down.
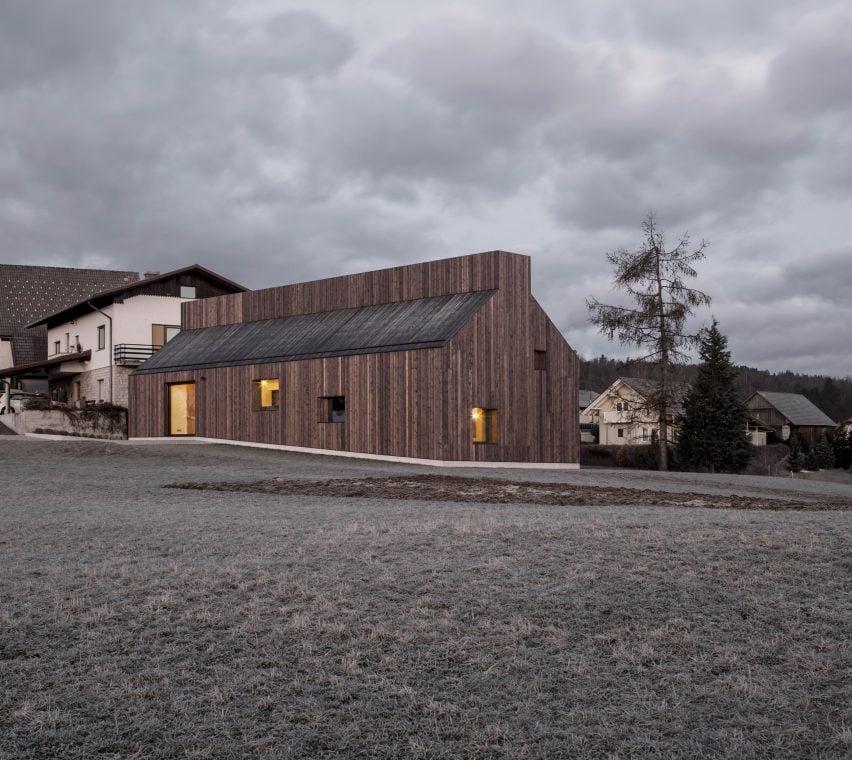
Dekleva Gregorič Arhitekti was founded in 2003 by architects Aljoša Dekleva and Tina Gregorič.
Other projects by the studio include the Slovenian Pavilion at the last Venice Architecture Biennale and a metal-recycling plant.
Photography is by Flavio Coddou.
Project credits:
Architects: Dekleva Gregoric Architects
Project team: Aljoša Dekleva, Tina Gregorič, Vid Zabel and Primož Boršič