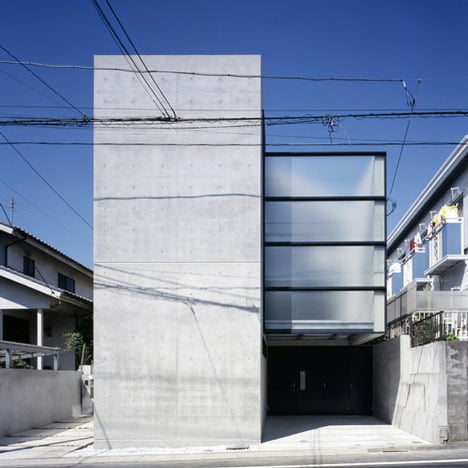
Knot by Apollo Architects & Associates
This rectangular concrete block with a volume protruding from its side is a family home in Tokyo by Japanese studio Apollo Architects & Associates.
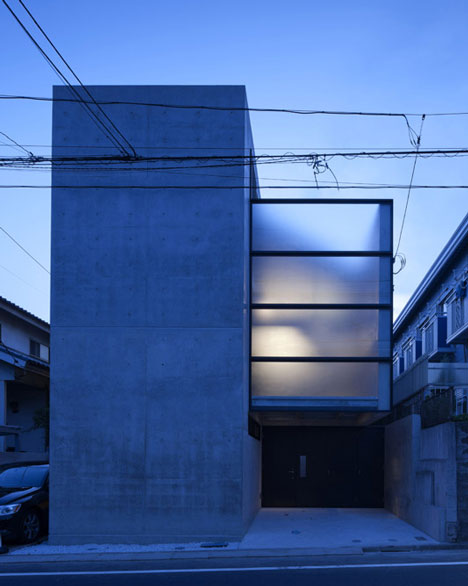
Called Knot, the house features a room with a slanted ceiling, which cantilevers out from the main building and is glazed at the front.
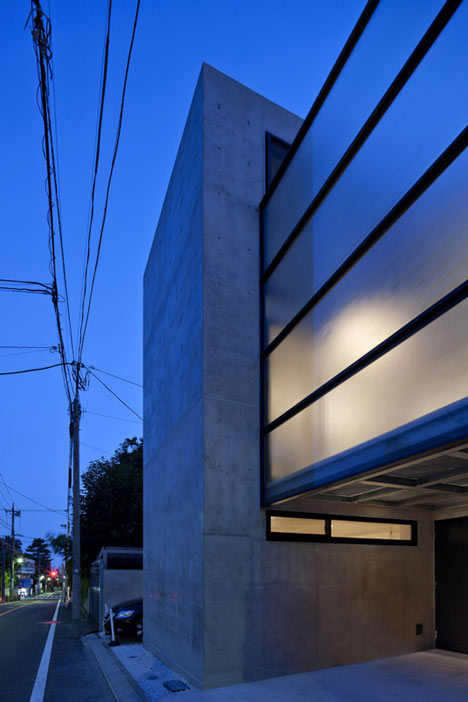
Rooms inside are on split levels and the open-plan living space provides step-down access to a dining area and kitchen.
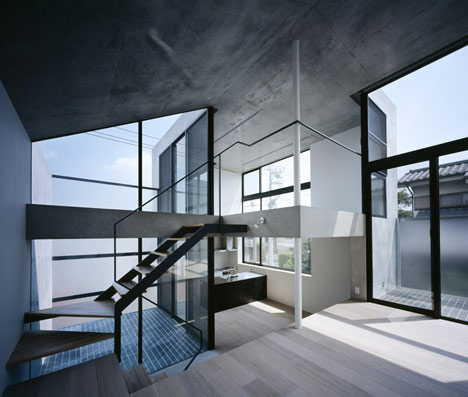
Above this is a bedroom, visible from the living room.
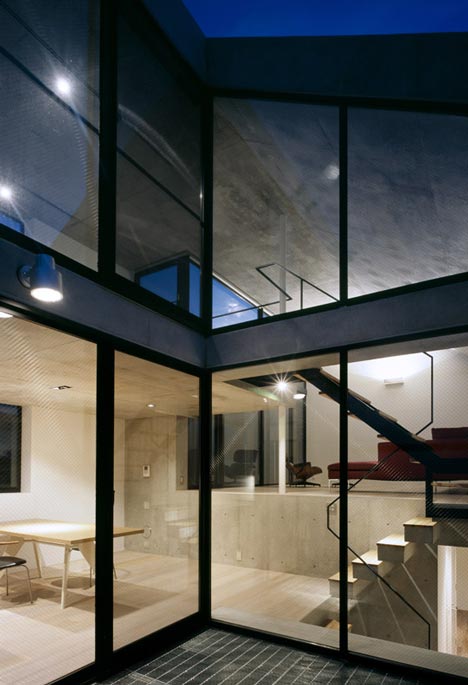
A further two bedrooms and a bathroom are located beneath the living spaces.
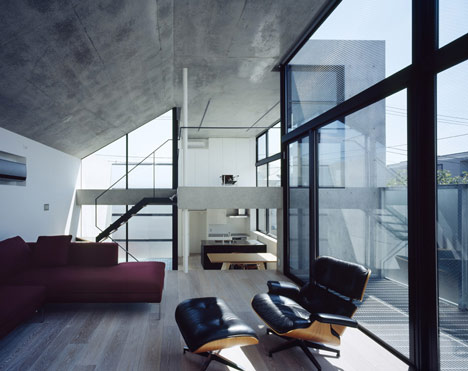
Photographs are by Masao Nishikawa.
More residential architecture on Dezeen »
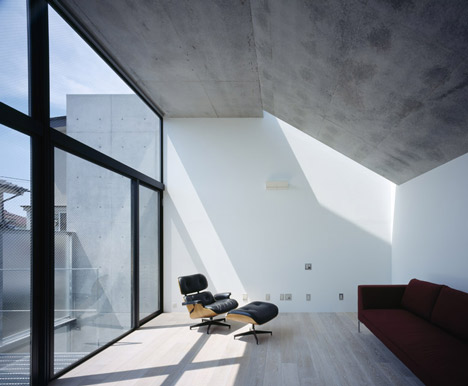
The following information is from the architects:
KNOT
The site is situated in a corner on a hill within a residential area in Tokyo. The building was commissioned by a married couple with a husband who loves interior design, photography and mountaineering. It is a compact house that makes use of the half-floor difference in height between the front and back of the site.
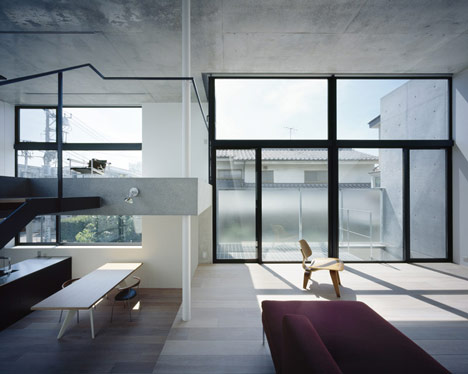
The simple exterior reminiscent of a drawer pulled out from a box is composed of concrete and glass. Taking advantage of the difference in height, the spaces in the front and back are connected using the skip floor system.
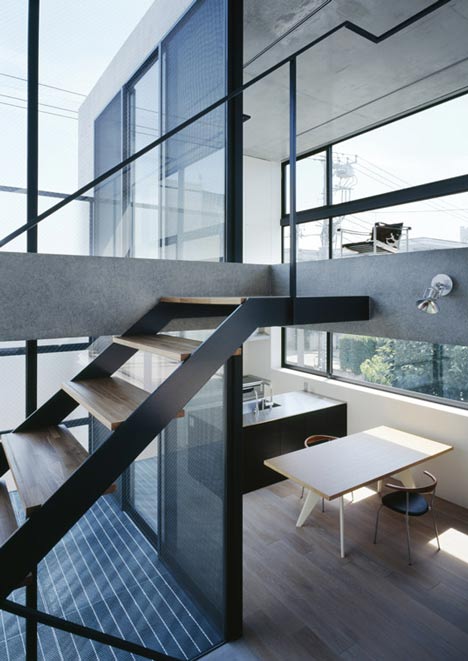
Positioned adjacent to those spaces are a courtyard and a void space which, together with the skip floor structure that induces a vertical continuity, create a gentle horizontal connection. The alternating courtyard and void afford a sense of depth and expansion to the spaces, allowing for all the floors from the basement to the first to be experienced as one space connected vertically and horizontally.
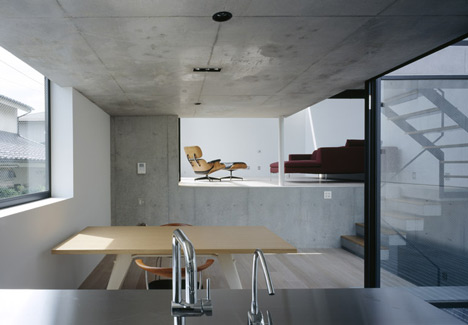
The spaces into which the client's Italian and Scandinavian modern furniture collection blends in exquisitely is incredibly rich for a house with a total floor area of 100 square meters and it gives rise to a sensuous and sophisticated world.
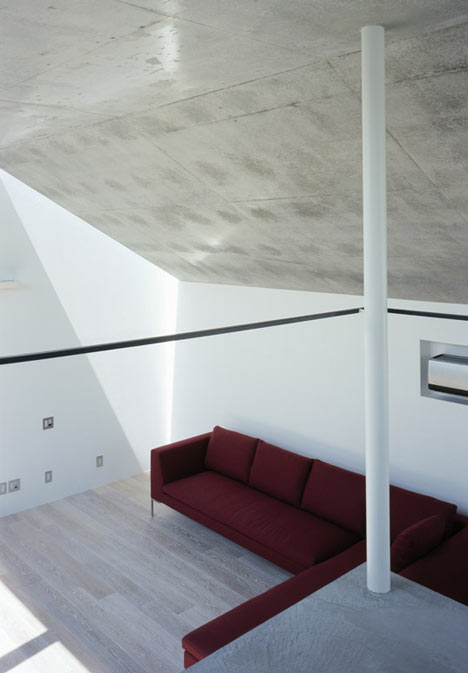
Credit Information
Architecture : Satoshi Kurosaki/APOLLO Architects & Associates
Project Outline
Location : Tokyo Japan
Date of Completion : August 2010
Principal Use : Private House
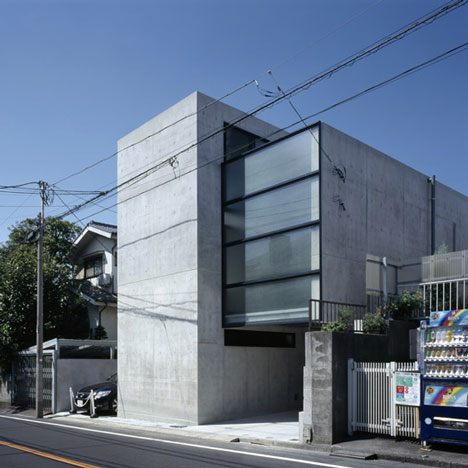
Structure : RC
Site Area: 100.18m2
Total Floor Area : 99.27m2 (50.04m2/1F, 49.23m2/2F)
Design Period : July 2009 – November 2009
Construction Period : March 2010 - August 2010
Structural Engineer : Taro Yokoyama
Mechanical Engineer :-
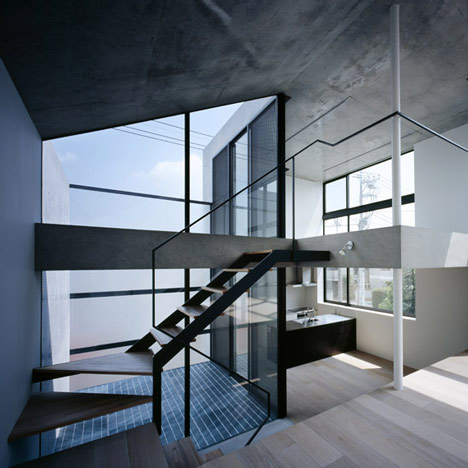
Material Information
Exterior Finish : Exposed concrete
Floor : Ash Flooring (white painting)
Wall : cloth
Ceiling : Exposed concrete
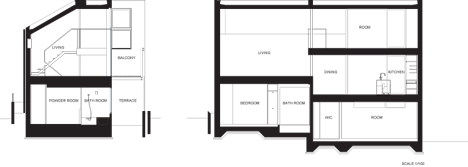
Click for larger image
See also:
.
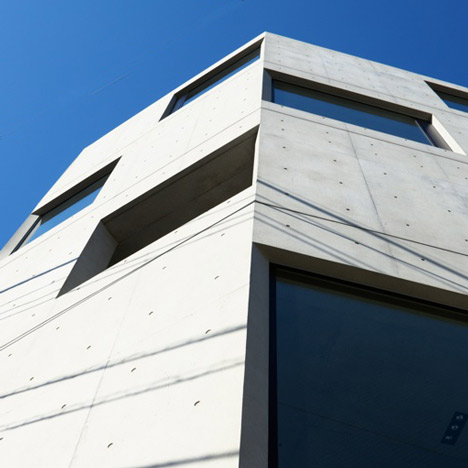 |
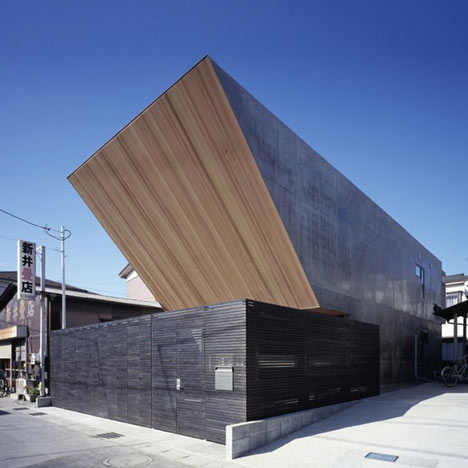 |
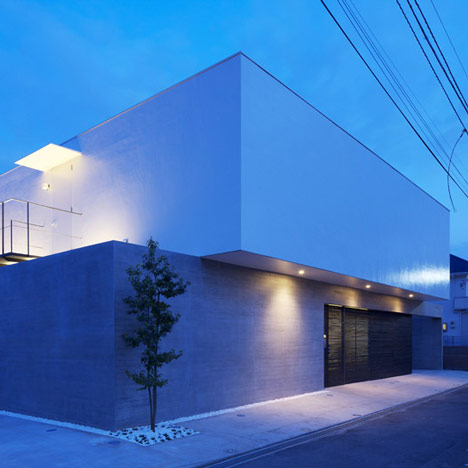 |
| Damier by Apollo Architects & Associates |
Flow by Apollo Architects & Associates |
Shift by Apollo Architects & Associates |