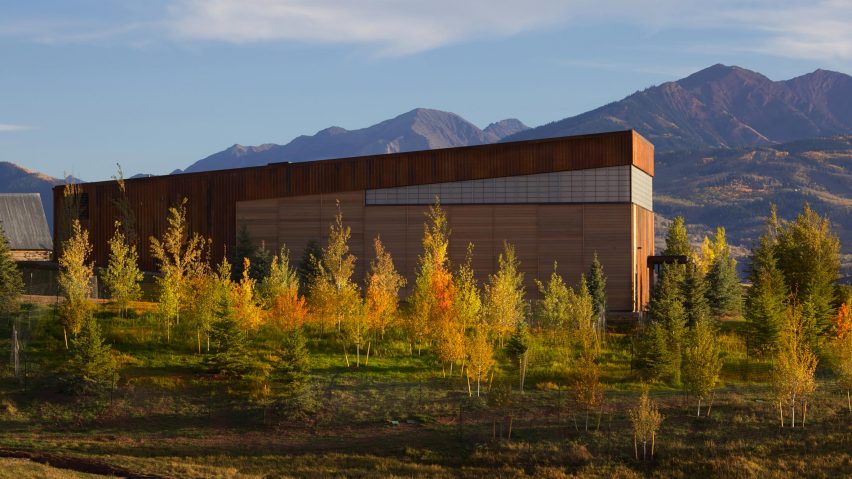
Studio B pairs weathering steel with red cedar for extension to remote Colorado school
Earthy materials and soft interior light define these new buildings that American firm Studio B created for a primary school situated in an American mountain valley.
Aspen Community School is located in Woody Creek, a remote village situated northwest of Aspen, Colorado. The school occupies a 25-acre (10 hectare) site surrounded by trees and mountains.
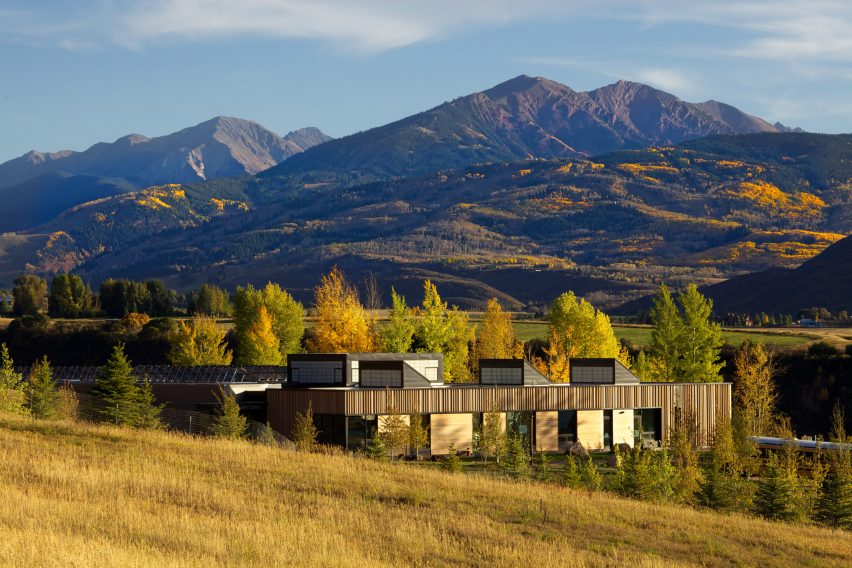
"The elevated rural site provides expansive views of the Roaring Fork Valley and opportunities for abundant daylight and connectivity to the surrounding natural environment," said Studio B, which is based in Colorado.
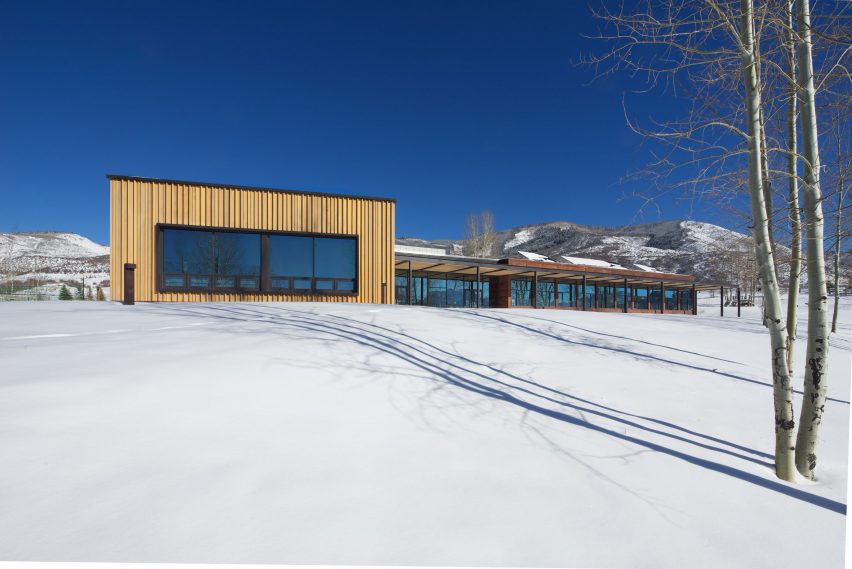
Established in 1970, the school accommodates children in kindergarten through eighth grade. Its goal is to provide an education "focused on a diversity of experiences, freedom of expression and trust in a child’s intrinsic curiosity".
The school formerly was spread across several small, wood-framed buildings. A masterplan called for the renovation of existing structures and the construction of a new academic building and new gymnasium. The project was partly funded by a state grant.
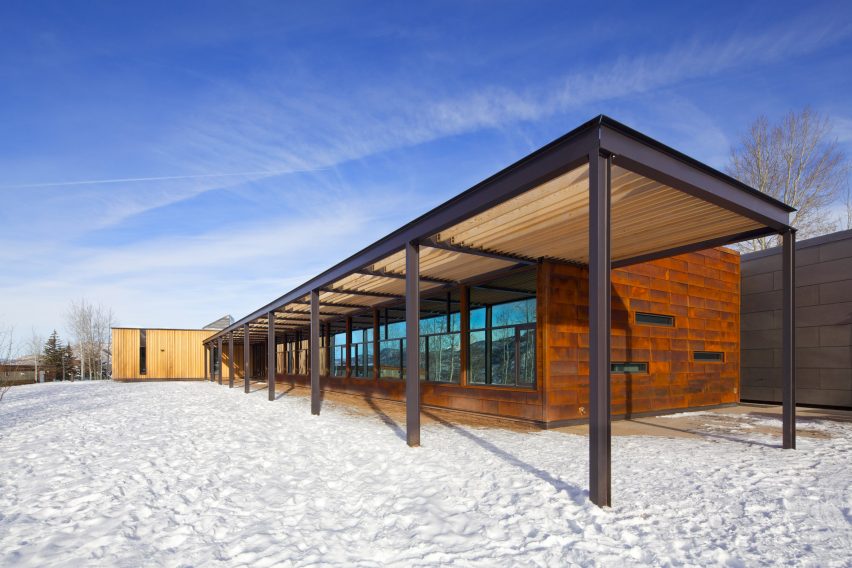
For the buildings' facades, the team opted for sturdy materials that worked in harmony with the context.
"A palette of modest but durable materials – rusted metal shingles, fibre-cement board and Western red cedar siding – were selected for their compatibility with the existing campus context and for low maintenance," the architects said.
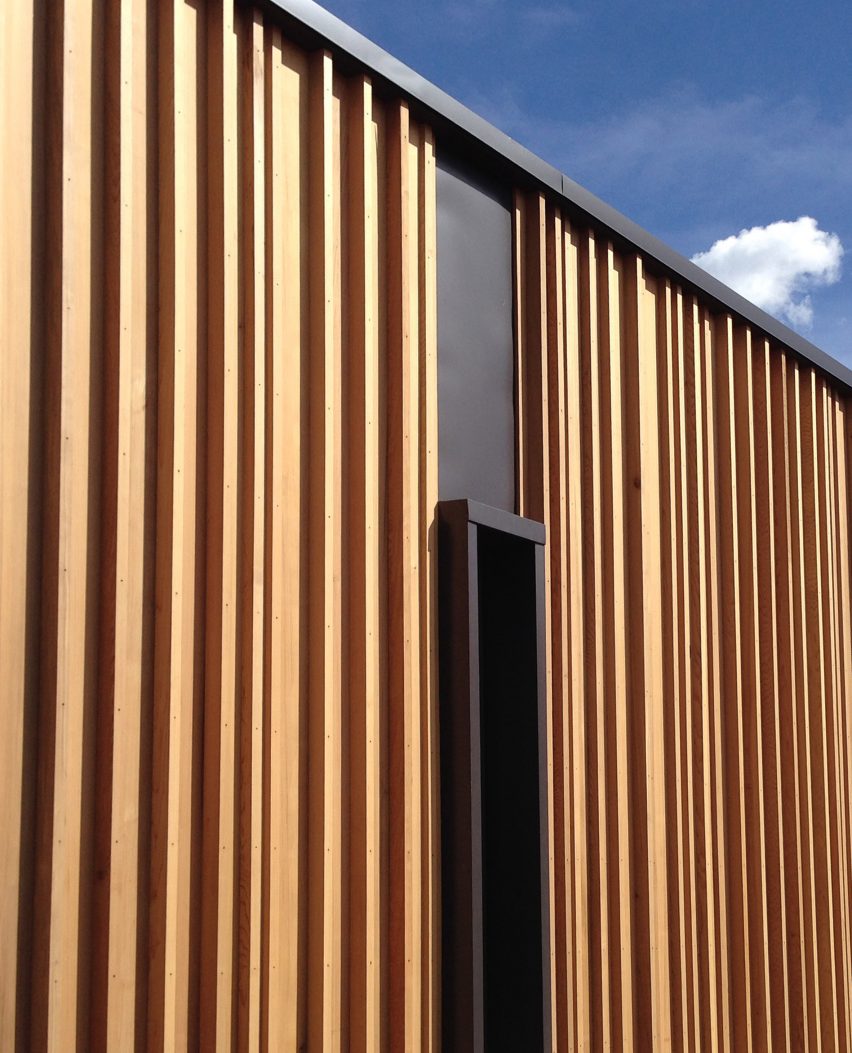
Encompassing 13,500 square feet (1,254 square metres), the academic building consists of three bar-shaped volumes placed at different angles and organised around an enclosed student commons area.
A series of clerestories protrude above the flat-roofed volumes and bring soft daylight into the facility. Rooftop solar panels help generate power for the school.
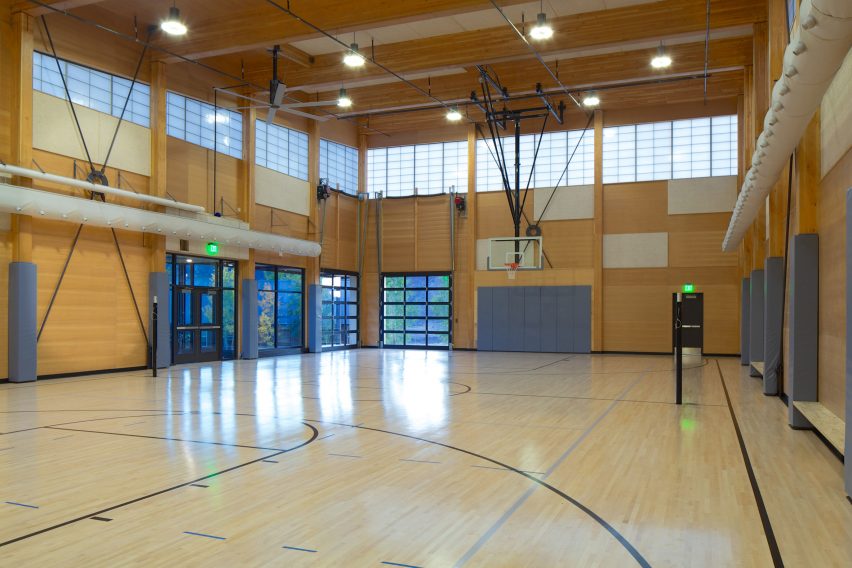
The volumes contain classrooms, group study rooms and administrative functions. The student commons, described as "the heart of the school", is where meetings, performances and other communal activities take place.
Roughly square in plan, the commons area features curved, amphitheatre-style that encircles an open, carpeted area. Warm-coloured wood was used for the seating, walls and ceiling, lending a cosy atmosphere to the space.
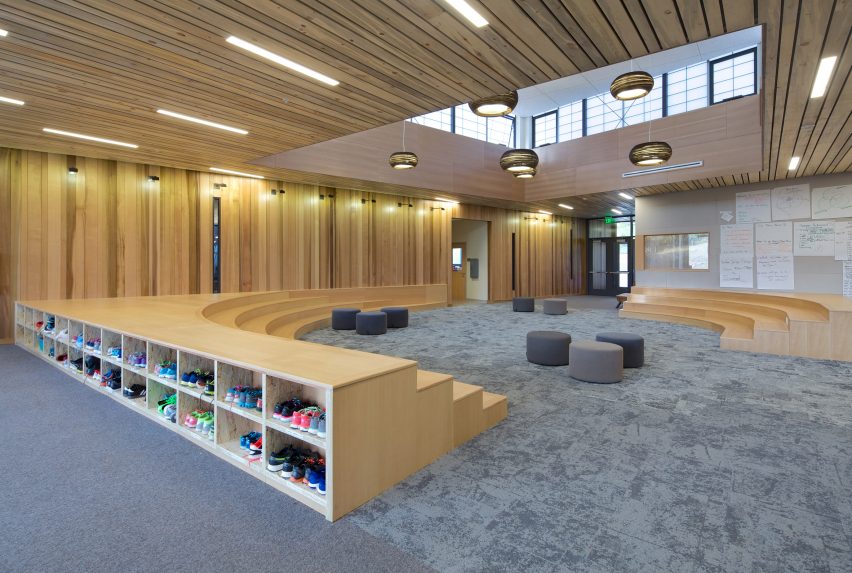
A portion of the roof is raised up to form a box wrapped with glazing. Circular lanterns are suspended from the elevated ceiling.
Bordering the commons is a small library with plywood shelving and artistic lighting fixtures.
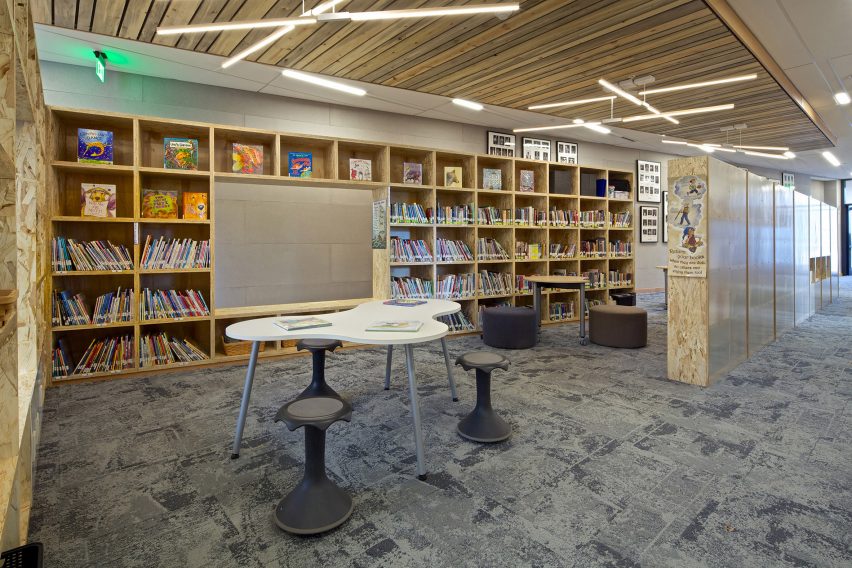
The gymnasium, which totals 6,500 square feet (603 square metres), houses a basketball court, kitchen and restrooms.
The tall, rectangular building is topped with a sloped roof. A band of clerestories brings ample natural light into the lofty space.
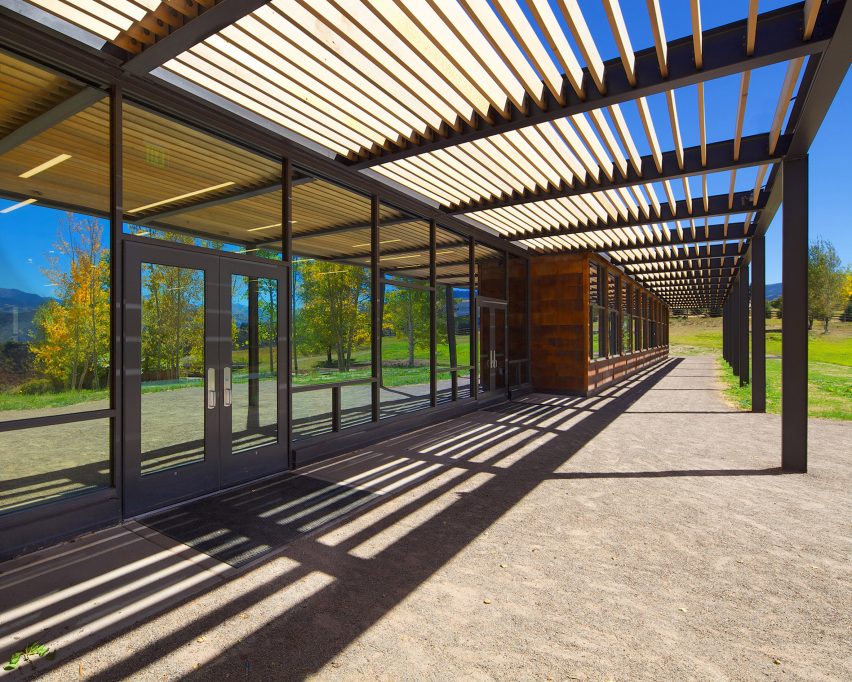
The project also entailed site and landscape modifications, resulting in improved circulation for pedestrians and cars and enhanced outdoor play areas. The changes were intended to create a "reinforced sense of campus and community".
According to the architects, the project was highly collaborative, involving school leaders, teachers, students, parents and the larger community. Numerous work sessions, advisory group meetings and public presentations were held.
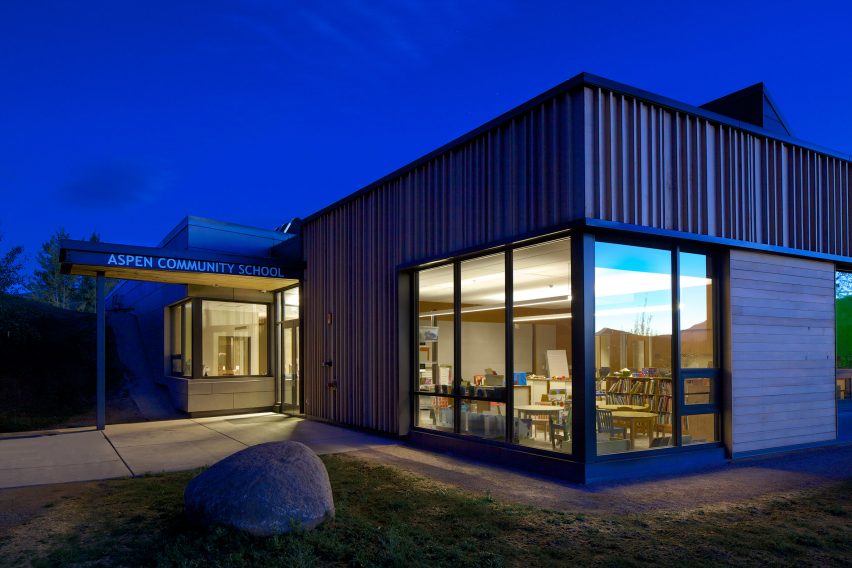
"The result of this consensus-building effort is a design that achieves the vision and goals of the school, satisfies the desired current and future programmatic requirements and is truly the product of all community members that participated," added the architects.
Studio B has offices in Aspen and Boulder. Other Colorado projects by the firm include an Aspen home wrapped in zinc and glass and an addition to a riverside home in Woody Creek that is clad in weathered wooden boards.
Photography is by Greg Watts.
Project credits:
Design architect: Studio B Architecture + Interiors
Architect of record: Cuningham Group