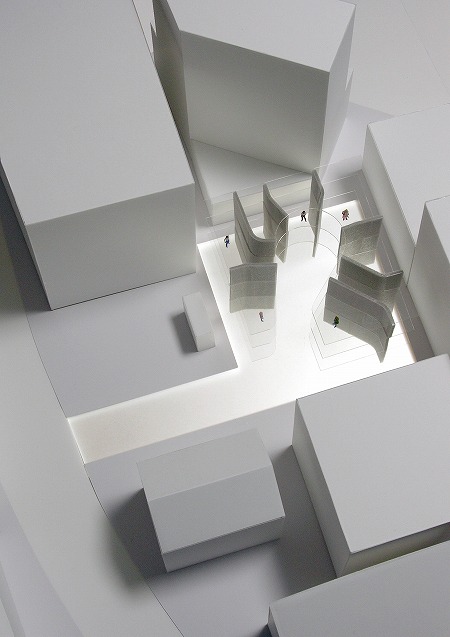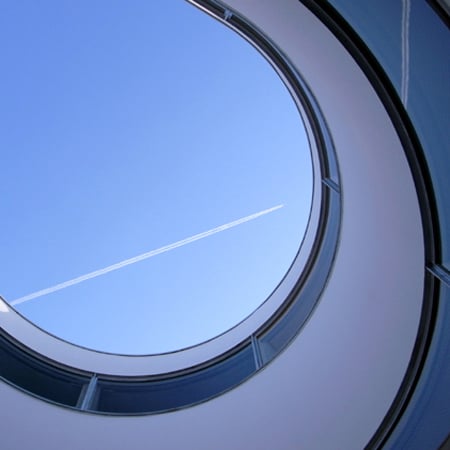
NE apartment by Yuji Nakae, Akiyoshi Takagi and Hirofumi Ohno
Japanese architects Yuji Nakae, Akiyoshi Takagi and Hirofumi Ohno have collaborated on NE apartments, a block of eight apartments for motorcycle enthusiasts in Tokyo.
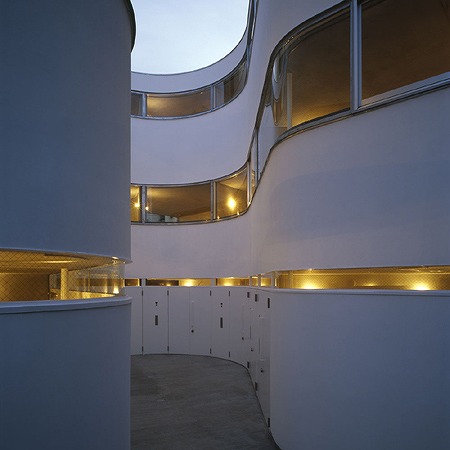
Above photograph © Hiroyasu Sakaguchi
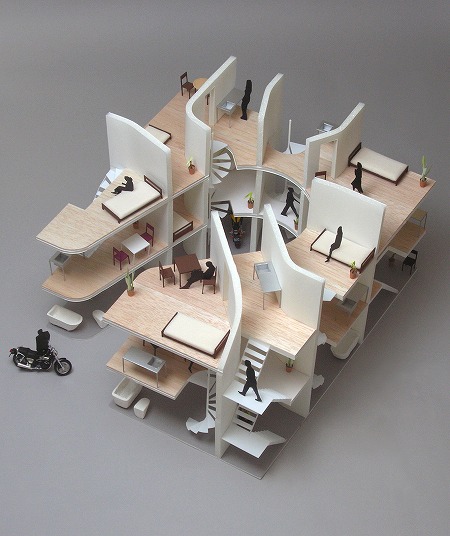
The C-shaped apartment block features a circular courtyard that allows residents to rotate their motorbikes.
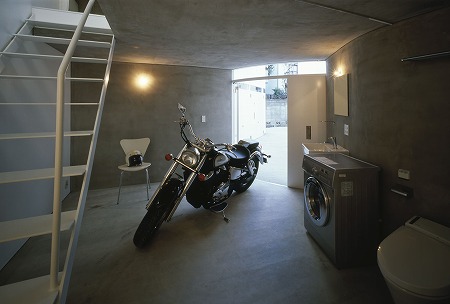
Above photograph © Hiroyasu Sakaguchi
Here's some info from the architects:
--
NE apartment
This 8-unit rental apartment house complex was designed to house motorcycle enthusiasts, with a built-in garage included in every unit.
The building is located on a flag-shaped plot near the apex of a triangular block, with a certain degree of open space toward the main road to the south.
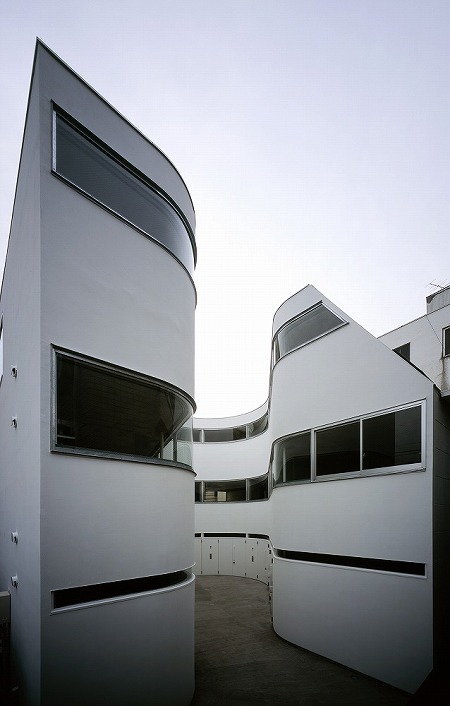
Above photograph © Hiroyasu Sakaguchi
The c-shaped design was a practical decision to allow the residents to access their apartments through a common alley that leads right to the center of the complex.
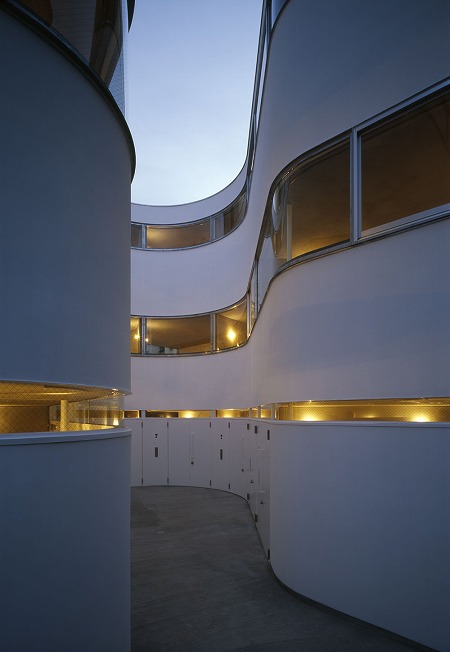
Above photograph © Hiroyasu Sakaguchi
The wall on the entrance side was curved to provide maximum space on the outside, while guaranteeing sufficient volume for each apartment unit and wall length to fit 8 entrance doors.
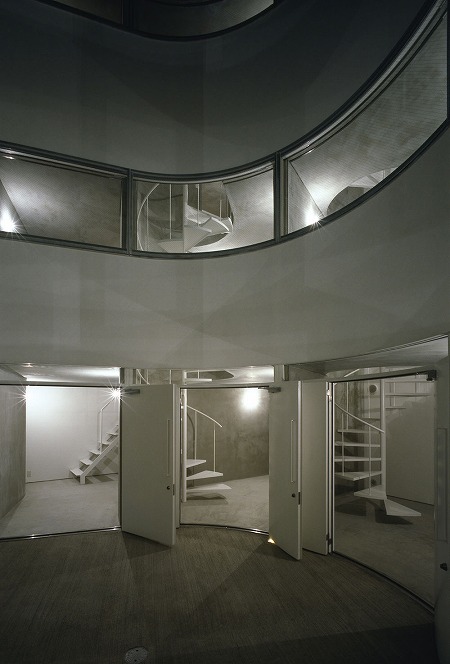
Above photograph © Hiroyasu Sakaguchi
The resulting little square avoids giving the impression of a narrow and dark dead end, and allows the residents to rotate their bikes easily.
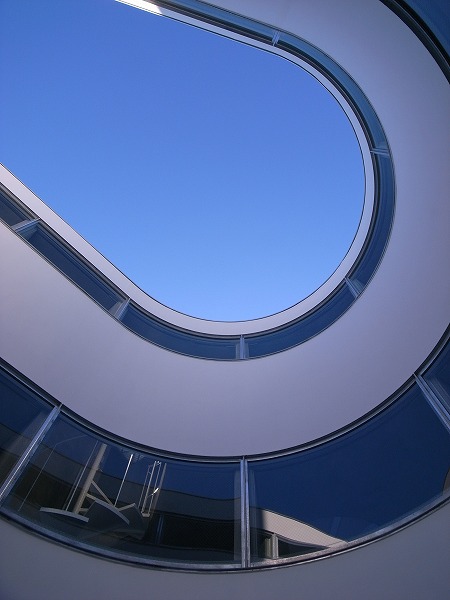
The walls separating each apartment unit were disposed in a radial pattern, each with a gentle curve that leads them to meet the external wall at a right angle. By connecting the angles of each room, the curved walls contribute to give the impression of a more spacious environment.
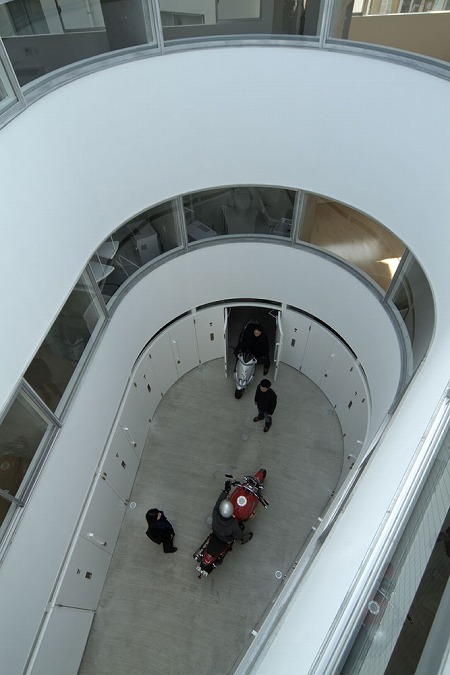
Above photograph © Hiroyasu Sakaguchi
The entire structure is designed as an extension of the road, smoothly following the movement of its residents as they drive through the alley, enter the central square, park their motorcycle in the garage and move upstairs to their living quarters.
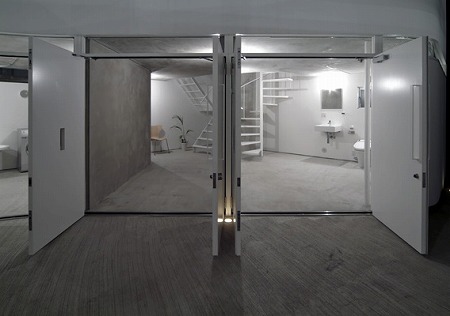
Above photograph © Hiroyasu Sakaguchi
About the use of curved walls
The building is a reinforced concrete structure composed of seven walls and a slab. The main characteristic of the structure lies in the fact that the reinforced walls, composed of an in-plane rigid frame of columns and beams, were disposed in a radial pattern. The walls rely on the transfer of horizontal force from the slabs instead of using perpendicular beams.
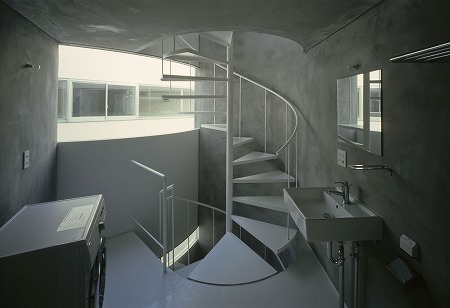
Above photograph © Hiroyasu Sakaguchi
They are in fact vertical cantilevers fixed in the foundation of the building. Although the centrally-oriented radial displacement is vulnerable to rotational forces, the changing angles of each wall reinforce the structure’s resistance.
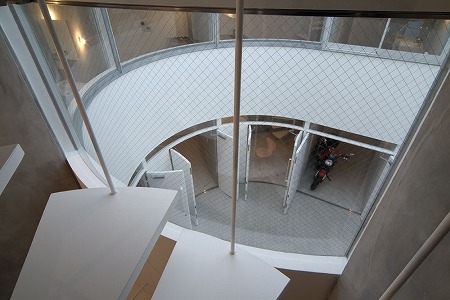
Above photograph © Hiroyasu Sakaguchi
Because the structure of the building relies on the seven interior walls, the exterior wall was handled using a dry construction method. This allowed us to continue studying the emplacement and size of the wall openings in accordance with the uneven surroundings until the very last moment of the construction process.
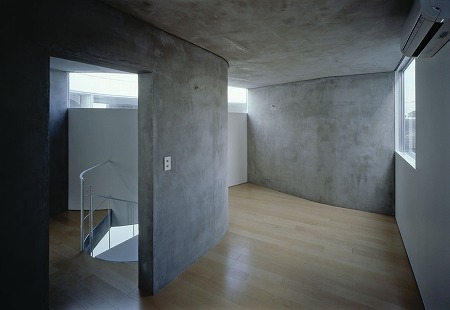
Above photograph © Hiroyasu Sakaguchi
The functions of each wall are also enhanced by a clear division of their roles: structure and sound insulation for the interior walls, openings and thermal insulation for the exterior walls.
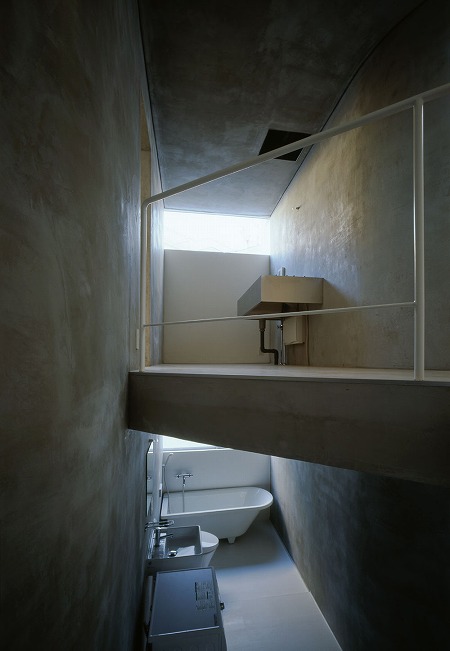
Above photograph © Hiroyasu Sakaguchi
Despite their curve, the interior walls always meet the outside wall at right angles, preventing the presence of sharp corners and thus improving livability.
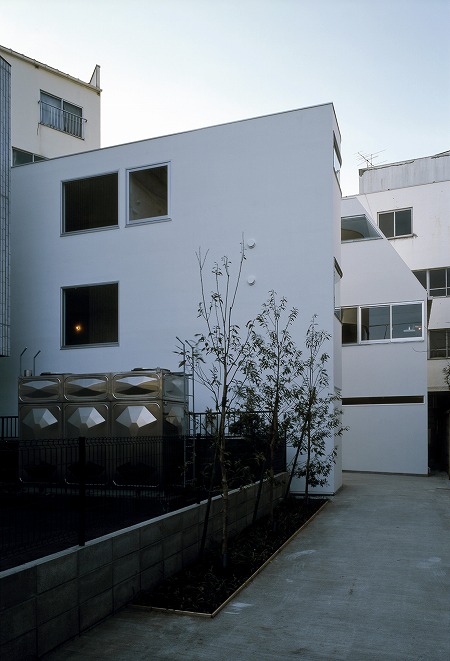
Above photograph © Hiroyasu Sakaguchi
On the entrance side, each floor is fitted with a continuous strip of curved windows, with a comparatively wider opening on the second level. The orientation of each room was set to avoid a direct view of the opposite apartment. Combined with a double-paned window, this setting provides a peculiar feeling of privacy.
