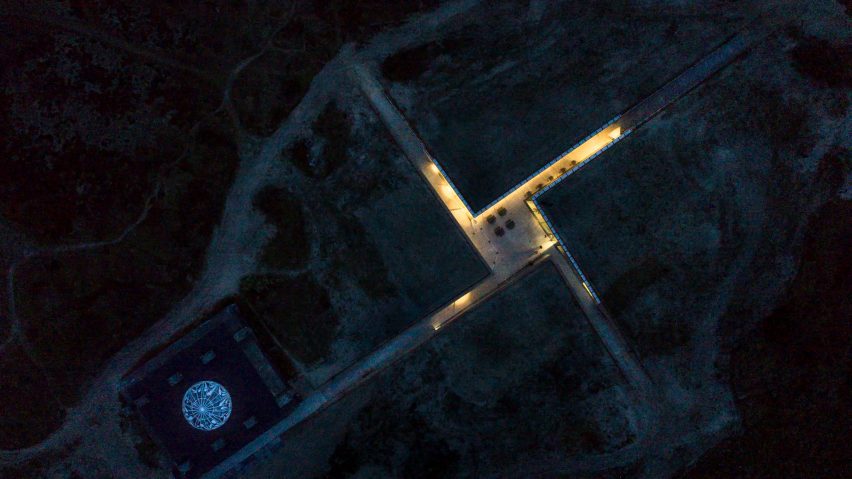
BIG creates subterranean museum by carving channels into dune by Nazi bunker
Danish firm BIG has built an "invisible museum" in Blåvand, Denmark, by cutting linear passageways out of the sand dune beside a bunker built by German forces during the second world war.
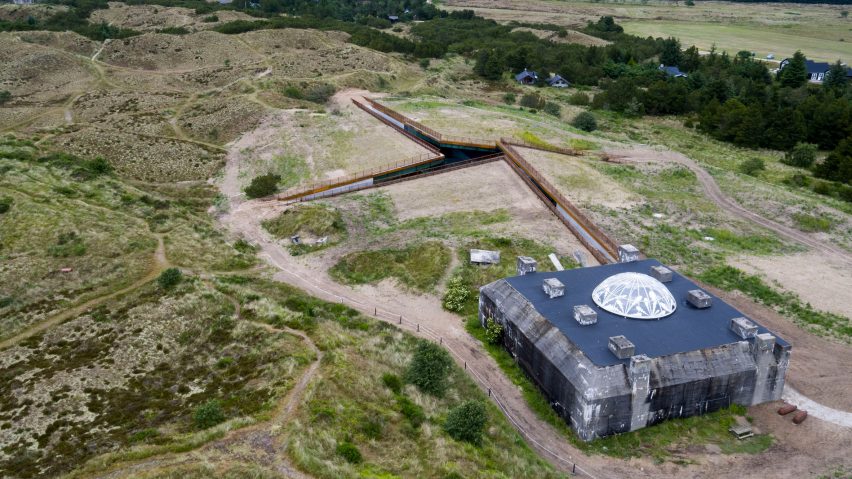
BIG's design creates new exhibition spaces for the Tirpitz Bunker, which already housed a small museum.
The four slender slices channel through the dune beside the bunker, forming passageways. They intersect in the centre, creating a light-filled courtyard that creates a new heart for the Tirpitz Museum.
Six-metre-tall windows form the elevations of the four separate blocks, created by the cuts to allow natural light to penetrate the underground exhibition spaces.
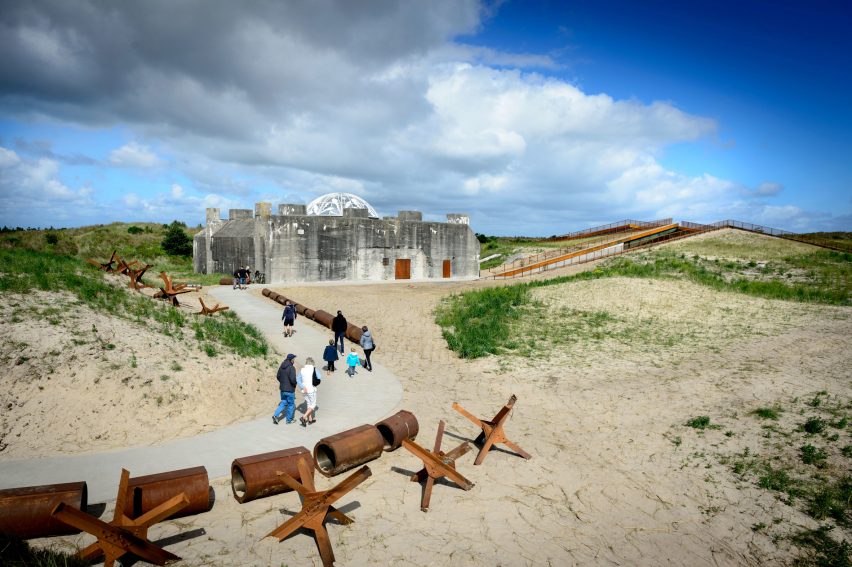
"The architecture of the Tirpitz is the antithesis to the world war two bunker. The heavy hermetic object is countered by the inviting lightness and openness of the new museum," said BIG founder Bjarke Ingels.
"The galleries are integrated into the dunes like an open oasis in the sand – a sharp contrast to the Nazi fortress' concrete monolith.
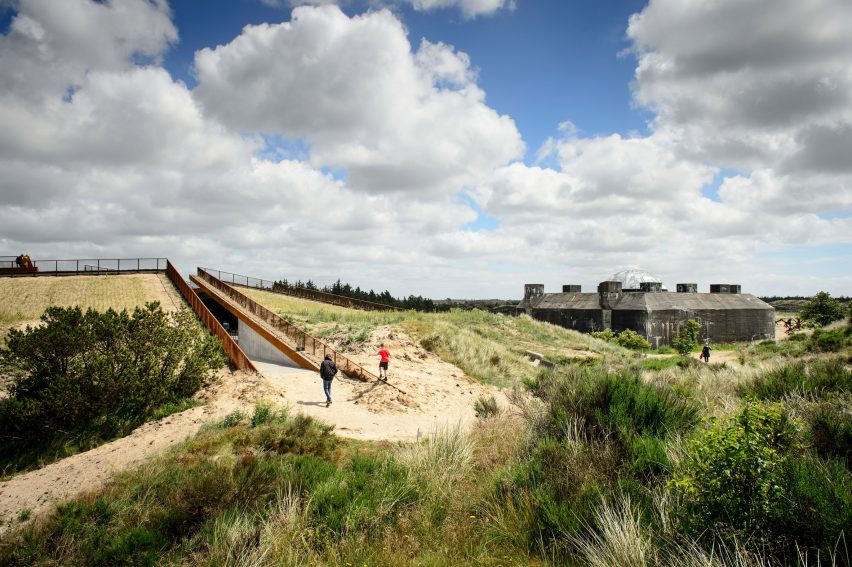
"The surrounding heath-lined pathways cut into the dunes from all sides descending to meet in a central clearing, bringing daylight and air into the heart of the complex," he continued.
"The bunker remains the only landmark of a not-so-distant dark heritage that, upon close inspection, marks the entrance to a new cultural meeting place."
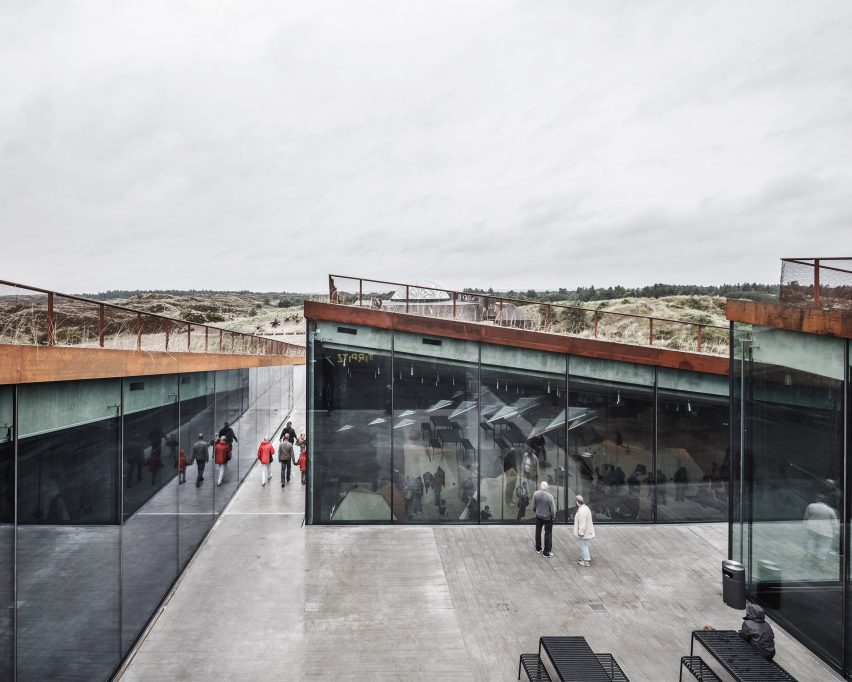
The four themed exhibition spaces were designed by Dutch studio Tinker Imagineers to reflect the war history of the site, as well as the dramatic natural setting.
The Army of Concrete gallery shares the history of Hitler's plans for a vast network of defensive coastal structures known as the Atlantic Wall.
Work on the Tirpitz Bunker began in 1944 as part of those plans, but the second world war ended before construction could complete. The turreted concrete block was later converted into a museum.
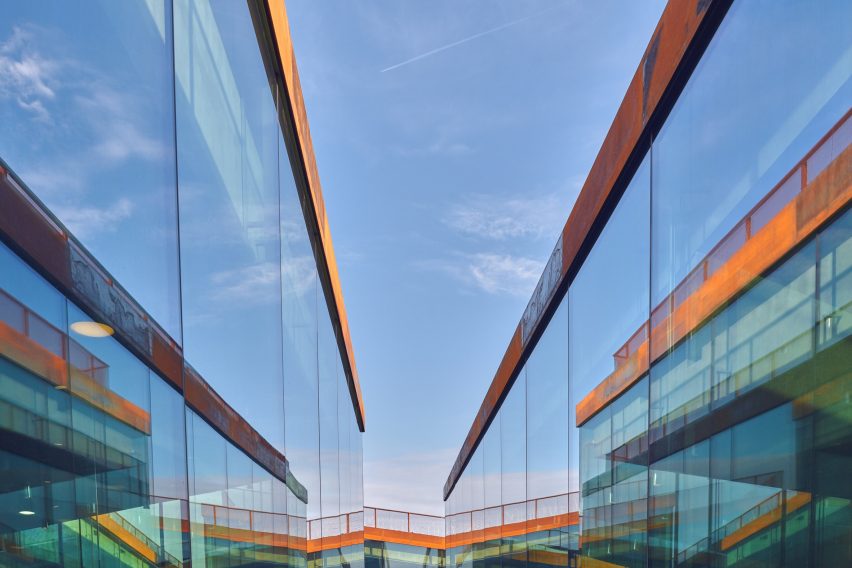
The second exhibition space, named the Gold of the West Coast, is dedicated to the area's amber finds, while the West Coast Stories gallery hosts a 4D screen telling the history of Denmark's western coast.
The final exhibit is the Tirpitz Bunker itself.
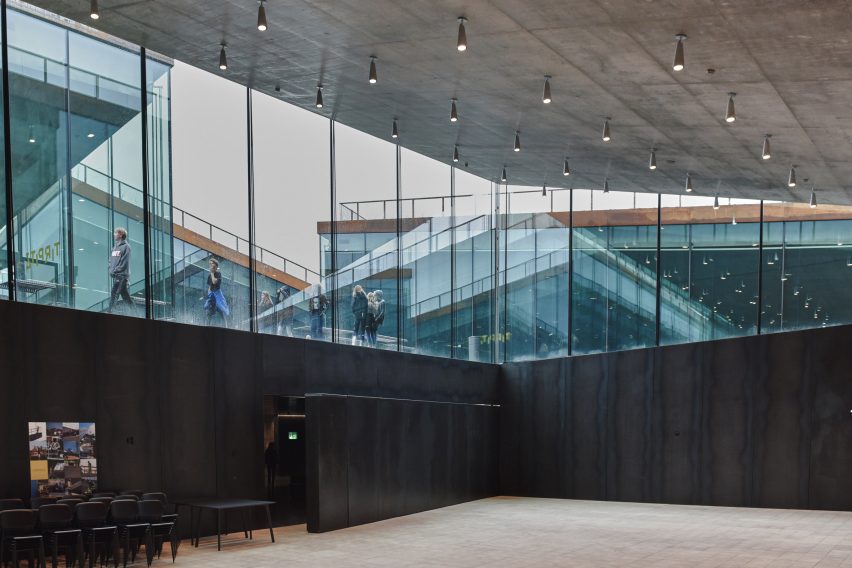
"We had to find a 'big idea', something that worked on all levels and tied everything together. It was the sense of place that gave us the clue: the sturdy countryside and the amazing building," said Tinker Imagineers founder Erik Bär, discussing the concept for the exhibition spaces.
"It was the integration of nature and culture that inspired us the most. We wanted to create something what could only happen here, at the west coast of Denmark, just like the building does."
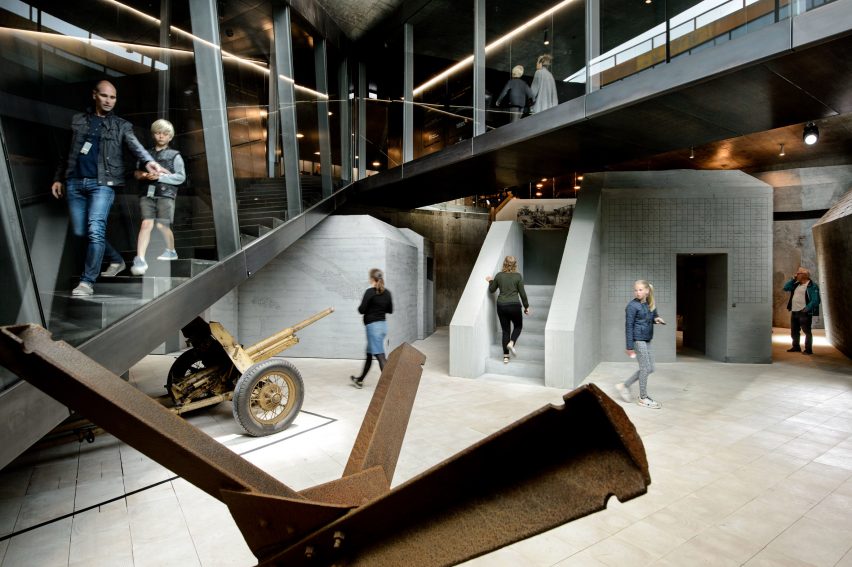
The walls of the galleries are formed from cast-in-situ concrete, which support 36-metre cantilevering roof decks engineered by Swiss firm Lüchinger+Meyer.
These are covered with sand and grass to create a landscape that visitors can clamber up for a better view of the neighbouring bunker.
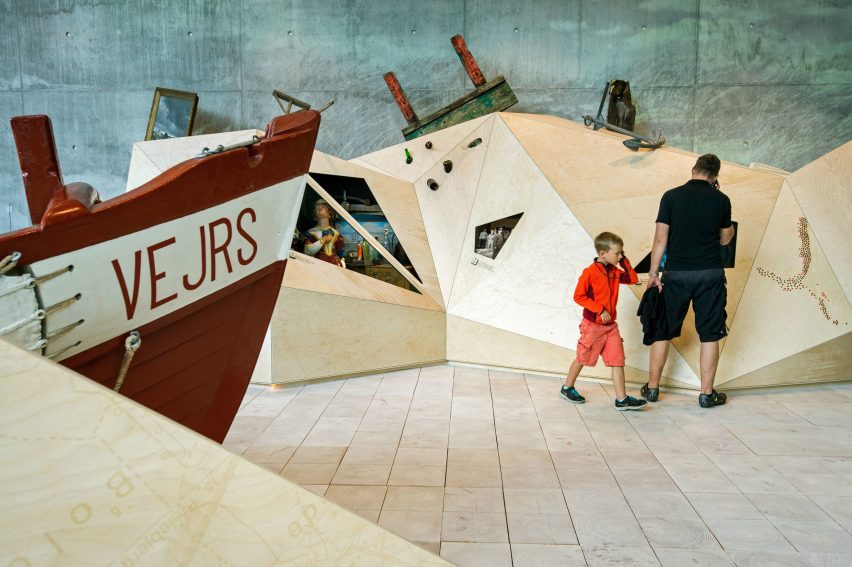
"The new Tirpitz is planned, built and furnished as a portal to the Danish west coast's treasure trove of hidden stories. It has been our goal to create a humble, world-class attraction surprising its visitors with new perspectives on the majestic landscape," said Varde Museum director Claus Kjeld Jensen.
"Tirpitz is an incredible, one-of-a-kind experience – violent, astonishing, dramatic, hidden – almost invisible."
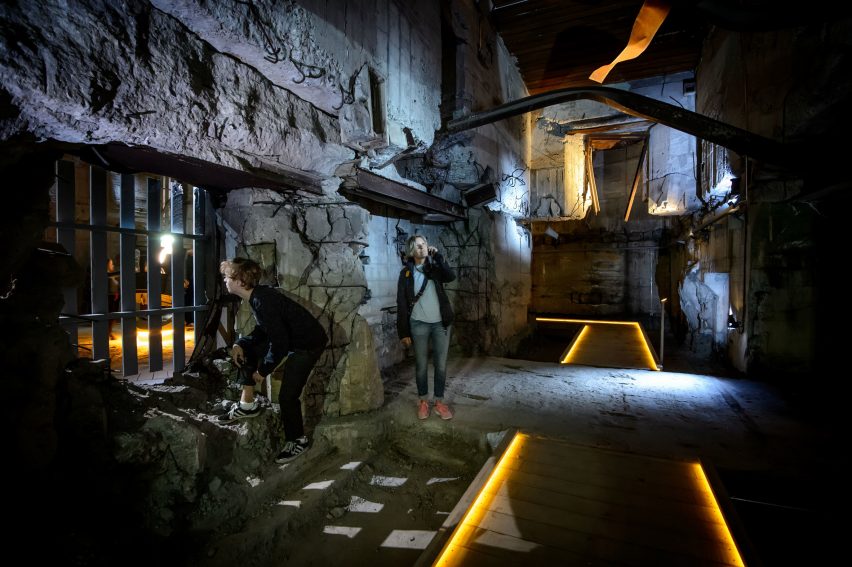
Work on the 2,800-square-metre museum began in 2014 and opened last week. It is expected to attract around 100,000 visitors to the area each year.
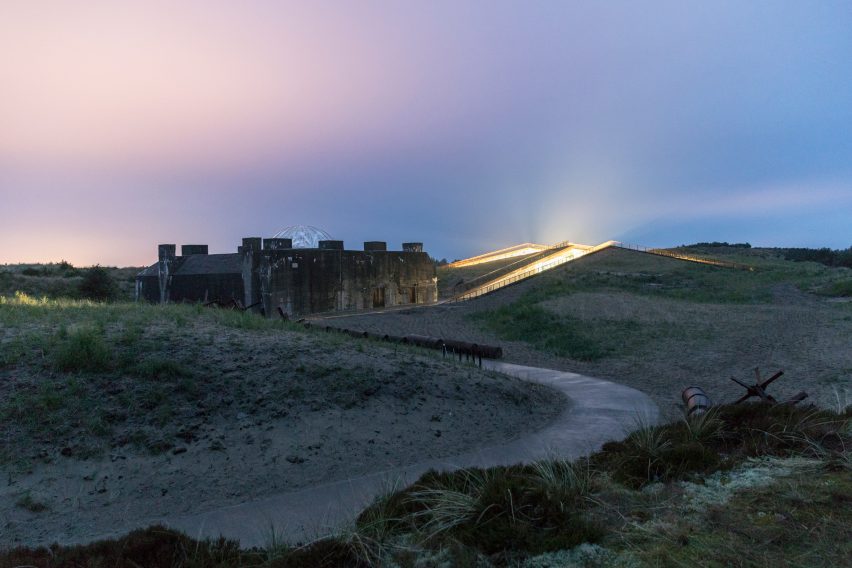
BIG's founder Bjarke Ingels came second on the inaugural Dezeen Hot List – a guide to the most notable figures in the architecture and design industries.
Tirpitz Museum is the latest cultural project by the firm. It previously designed the Danish National Maritime Museum, which also features submerged galleries.
Project credits:
Partners in charge: Bjarke Ingels, Finn Nørkjær
Project leader – concept: Brian Yang
Project leader – details design: Frederik Lyng
Project manager: Ole Elkjær-Larsen
Team: Jakob Lange, David Zahle, Andreas K Pedersen, Tore Banke, Snorre Emanuel Nash Jørgensen, Michael Andersen, Hugo Soo, Marcella Martinez, Geoffrey Eberle, Adam Busko, Hanna Johansson, Jakob Andreassen, Charlotte Coco, Mikkel Marcker Stubgaard, Michael Schønemann Jensen, Alejandro Mata Gonzales, Kyle Thomas David Tousant, Jesper Boye Andersen, Alberte Danvig, Jan Magasanik, Enea Michelesio, Alina Tamosiunaite, Ryohei Koike, Brigitta Gulyás, Katarzyna Krystyna Siedlecka, Andrea Scalco, Tobias Hjortdal, Maria Teresa Fernandez Rojo
Collaborators: AKT, Lüchinger + Meyer, Tinker imagineers, Kloosterboer Decor, BIG Ideas, Fuldendt, COWI, Svend Ole Hansen, Gade & Mortensen Akustik, Bach Landskab, Ingeniørgruppen Syd, Kjæhr & Trillingsgaard, Pelcon
Sponsors: AP Møller and Chastine Mc-Kinney Møller Foundation, Nordea Foundation, Augustinus Foundation and Varde Municipality