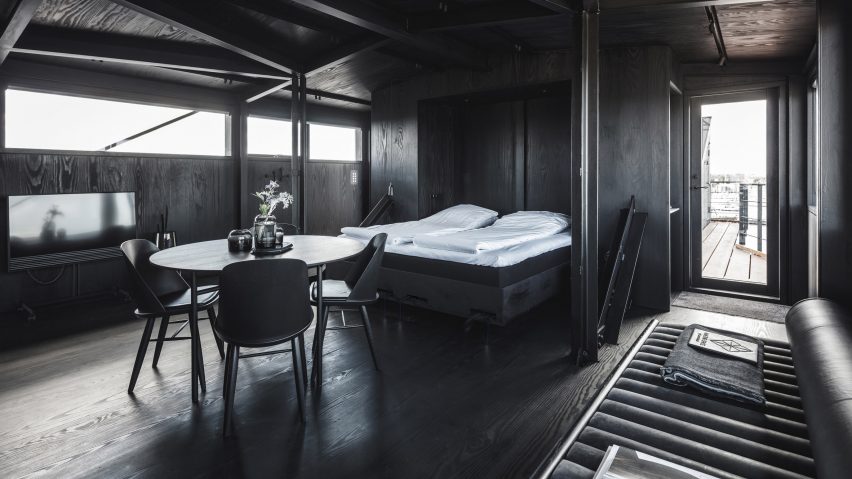
Arcgency transforms former Copenhagen coal crane into private retreat
Architecture firm Arcgency has turned an industrial coal crane in a Copenhagen harbour into a luxury two-person retreat.
Located on the edge of Nordhavn, one of the last harbours under renovation in Denmark's capital, The Krane sits on the waterfront and accessed by a drawbridge-like staircase.
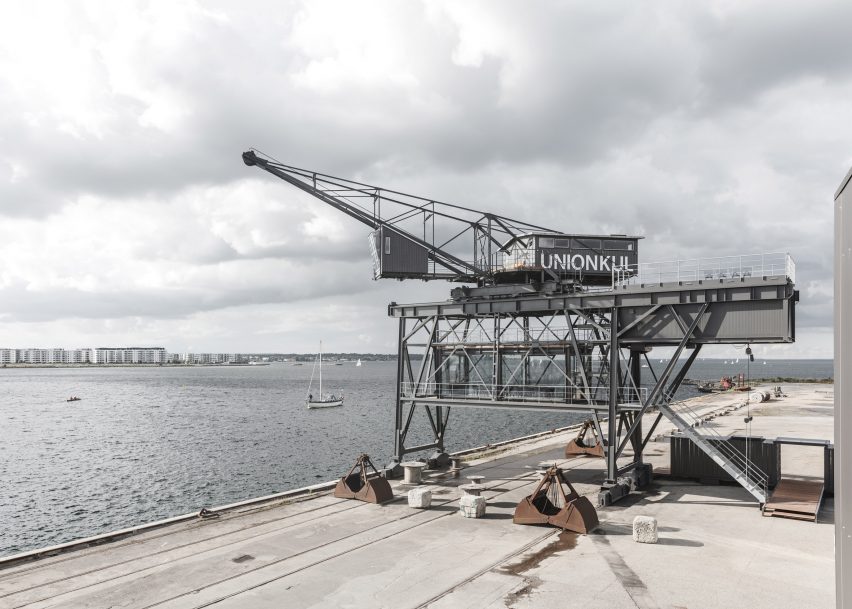
The multi-tiered structure comprises a reception area on the ground floor and a glass-walled meeting room on the first floor.
A spa and terrace is found on the second floor, and a hotel room/living space complete with a lounge and terrace make up the top floor. Each area is available for hire separately.
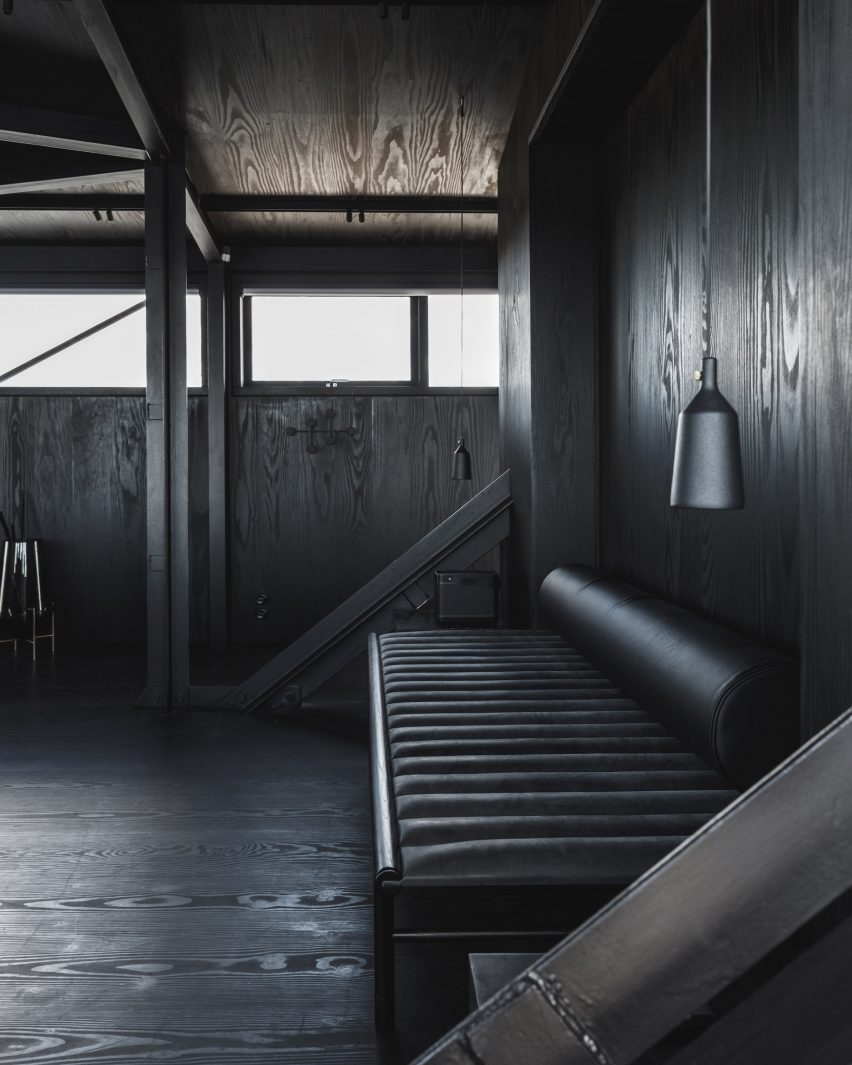
The 50-metre-square Krane Room living space that sits at the top of the structure features a minimal all-black interior – a reference to the coal that the crane used to carry.
The black space is furnished with built-in furniture, as well as custom-made pieces in leather, wood, stone and steel.
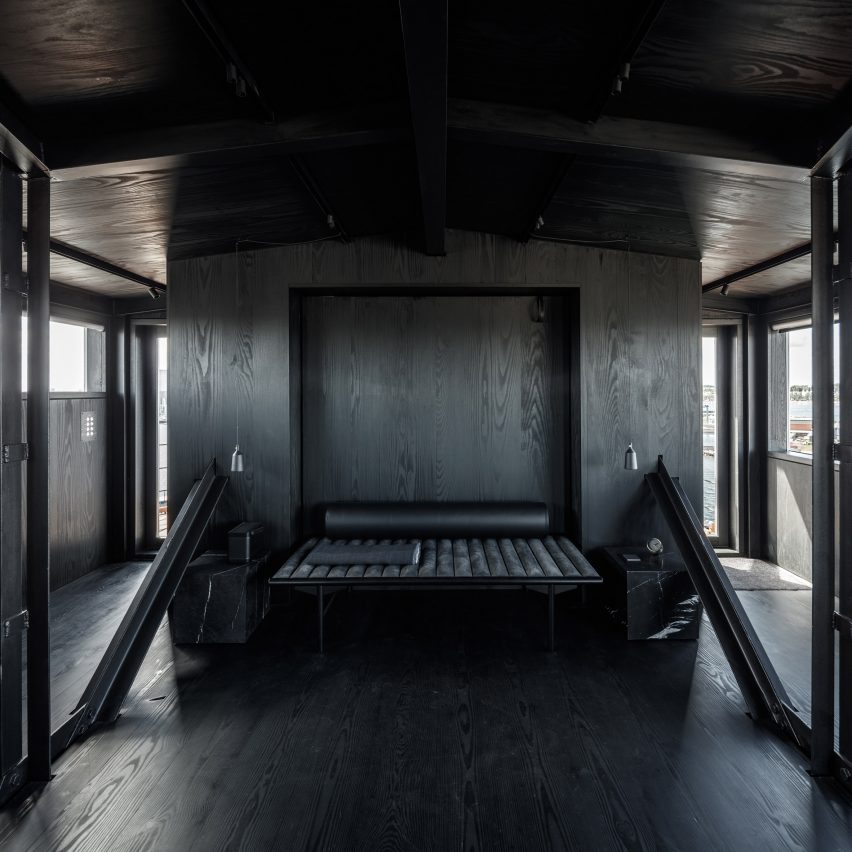
"Black plays a pivotal role in muting and minimising visual distractions so people feel almost enveloped in the interior," said lead architect Mads Møller of Arcgency. "There are hundreds of different shades of black. Depending on the time of day, you can see so many subtle nuances."
Describing the retreat as "an immersive, multi-sensory experience", Møller said the focus was on "the integration of sensations – sight, sound and stemning (the Danish word for atmosphere)".
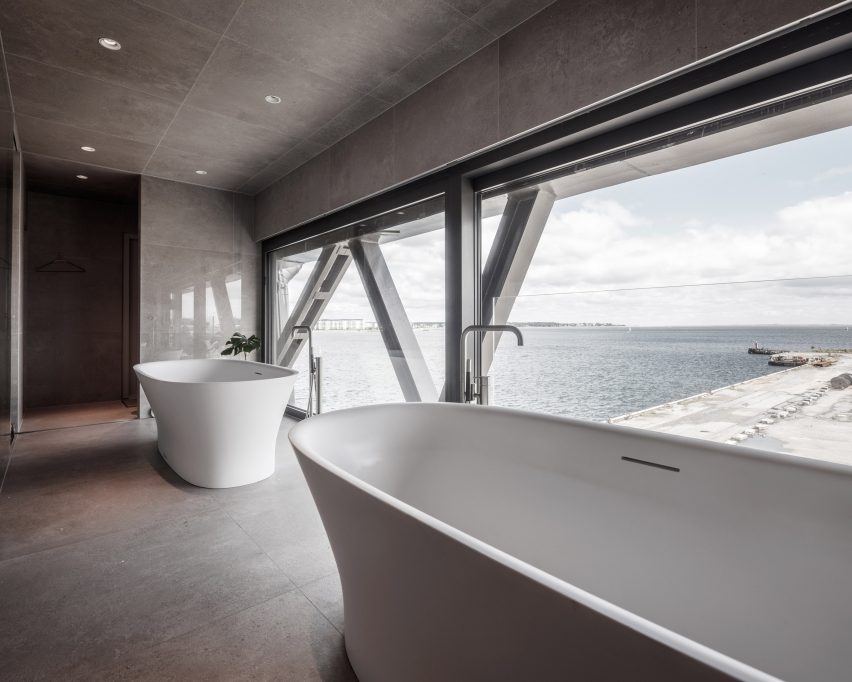
The Krane Room benefits from wrap-around windows that frame views over Copenhagen, across the harbour and out to sea.
"Natural light directly affects how we feel in a space and our happiness overall," said Møller. "So we optimised the inside to capture natural daylight and set the stage for the views of the water outside."
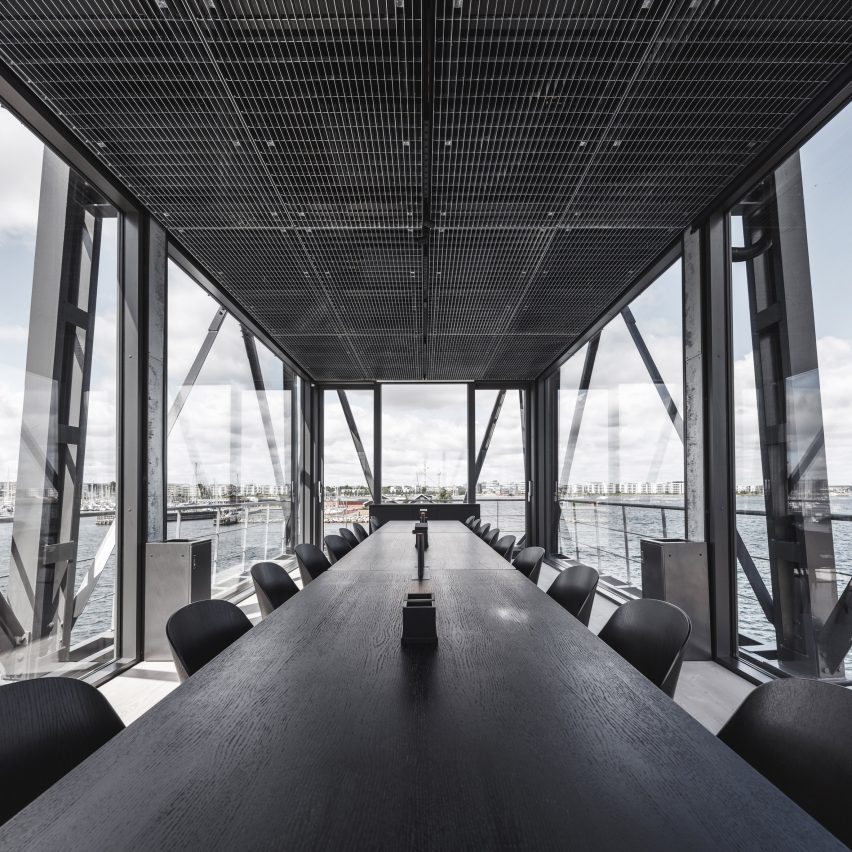
"The water is probably 80 per cent of The Krane experience," he added. "In Denmark, during the summer we have longer days of sunlight from about 5am till 10pm. Along the coastline, the light is very soft and diffused. From inside The Krane, even stormy weather looks amazing."
Below the womb-like Krane Room, the spa is clad in grey stone from floor to ceiling. An immense glass wall provides an expansive view of the harbour and the sea, which guests can admire while relaxing in one of the spa's two bath tubs.
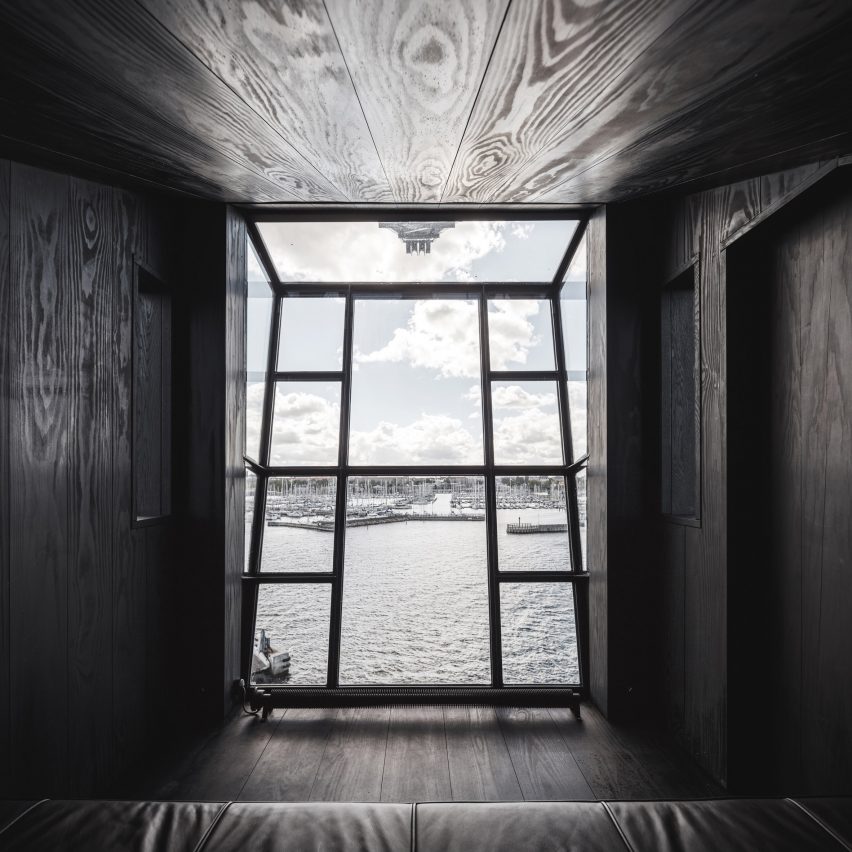
The Krane's owner, Klaus Kastbjerg, is the developer behind numerous other waterfront projects in the city including an apartment building in a former grain silo.
"The harbour came with two cranes," said Kastbjerg. "When [furniture brand and restaurant] Paustian first opened its doors, they were having a big reception and the architect Jørn Utzon, who also designed the Sydney Opera House, asked if we could please move the crane to a more beautiful position."
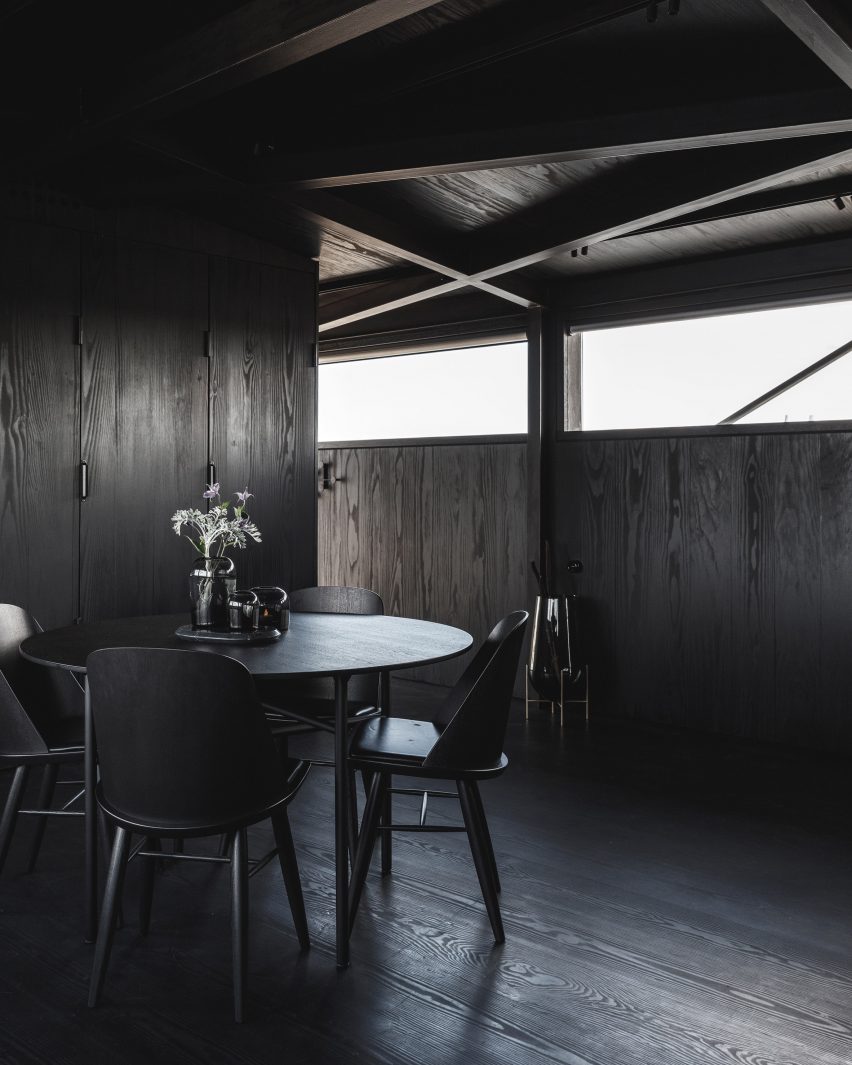
"As Jørn stood on the quay directing us, we lifted the crane right there and then and moved it to the perfect spot," he continued.
When Kastbjerg started building the Harbour House with Jørn and his sons, the project was designed around the crane – which was eventually transformed into a meeting room.
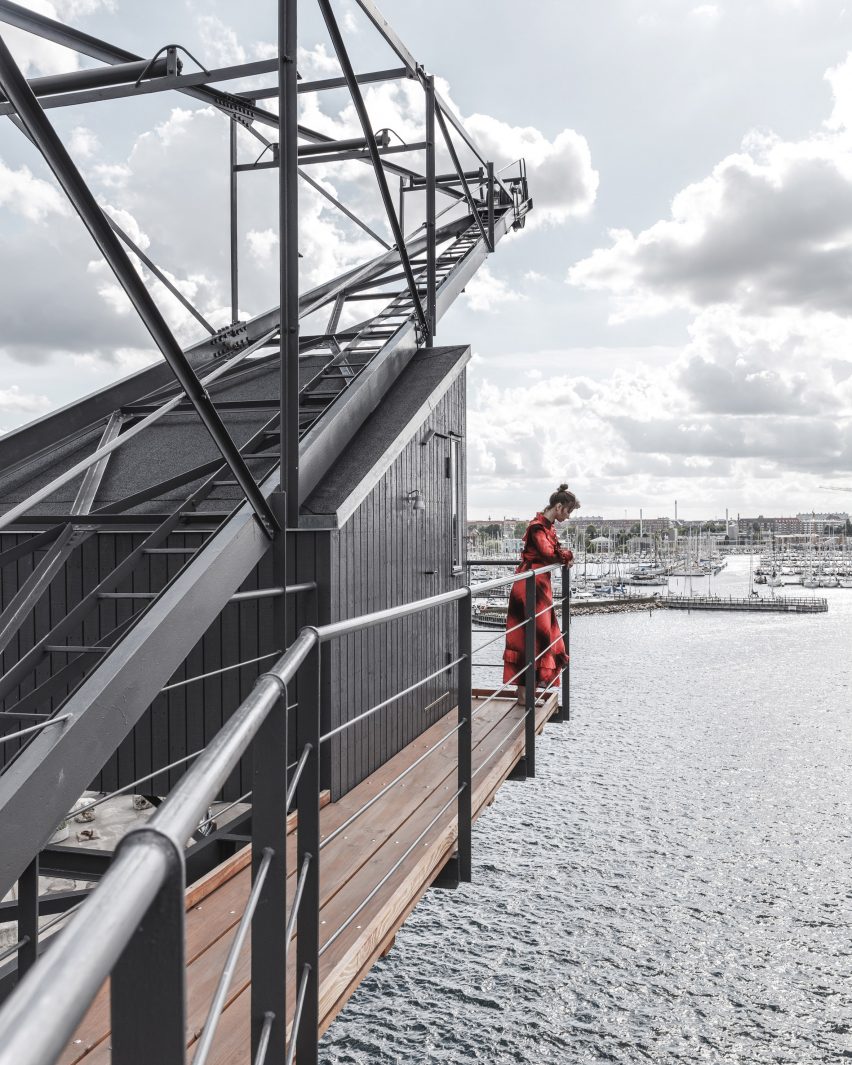
"Through it all [the harbour's development], the second crane on the harbour remained standing with an uncertain future," Kastbjerg said. "With its history and such incredible views of the water... I decided to have it reincarnated into something contemporary but with soul."
Photography by Rasmus Hjortshøj of COAST Studio.