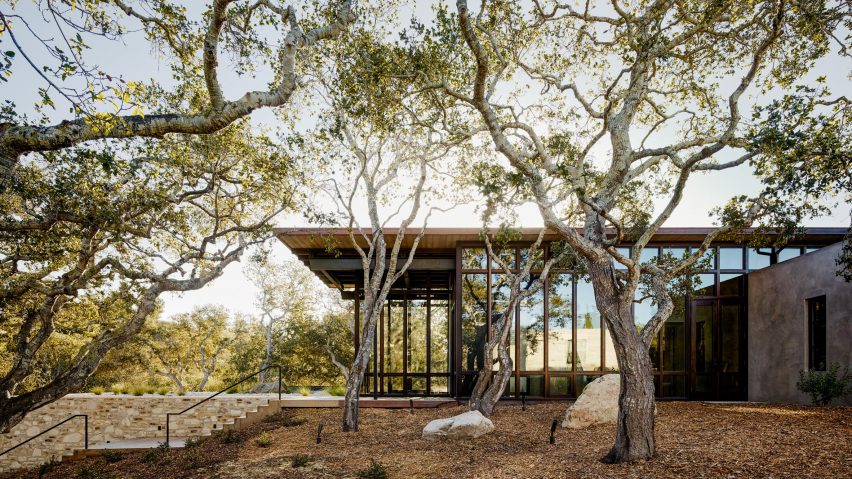
Studio Schicketanz creates home with glass and stone walls in Clint Eastwood's California golf resort
Large expanses of glazing contrast heavy masonry portions of this residence on California's Central Coast, designed by US firm Studio Schicketanz.
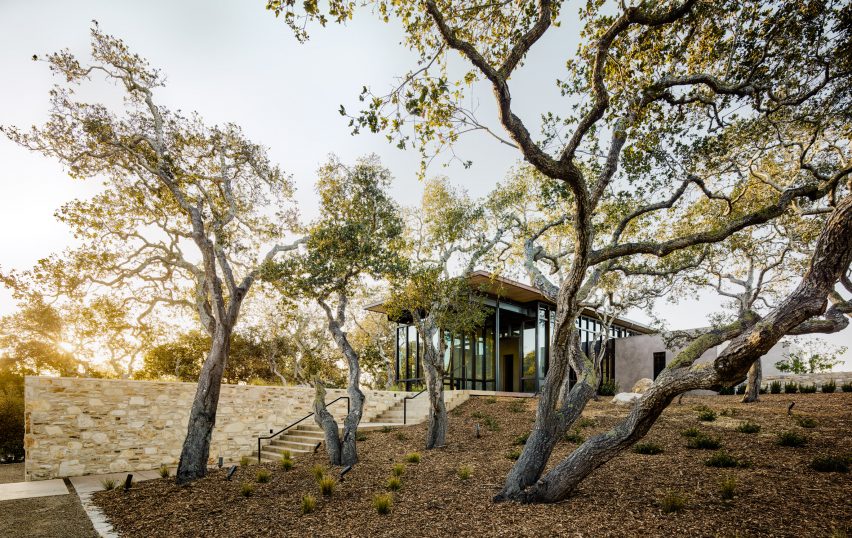
The Tehama One house is located in Carmel, a scenic beach town about two hours south of San Francisco.
The residence is situated within the exclusive Tehama resort owned by actor Clint Eastwood, which features a golf course and many private estates. A mix of modern and agrarian references, the home rests on a knoll that is dotted with scraggly trees and looks toward mountains in the distance.
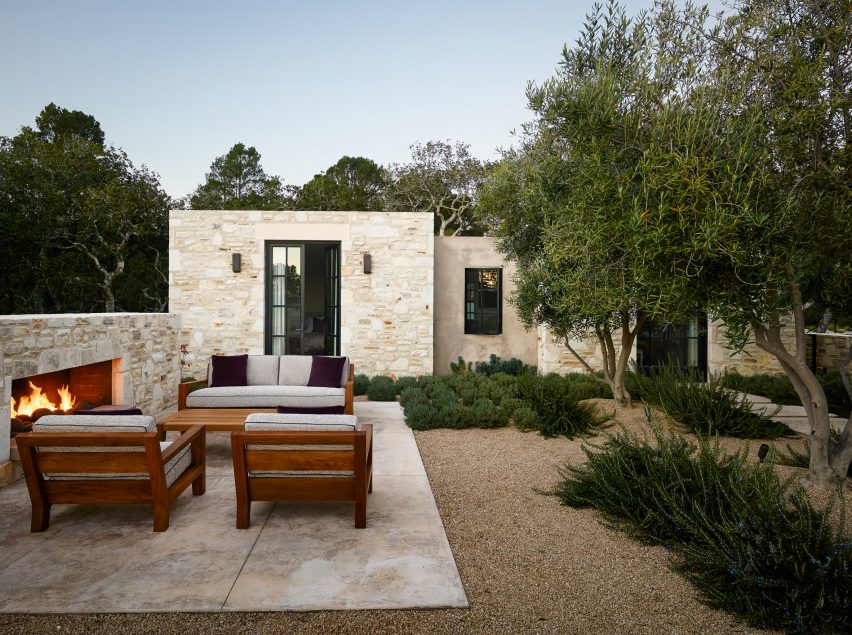
The single-storey residence consists of a main dwelling and a guest house, which are positioned around a rectangular courtyard with a large stone fireplace.
Studio Schicketanz, a local architecture firm, put an emphasis providing ample outdoor space and a strong connection to the landscape, which resulted into a "deep exploration into the ways in which a structure can merge with and arise from a very specific ecological language".
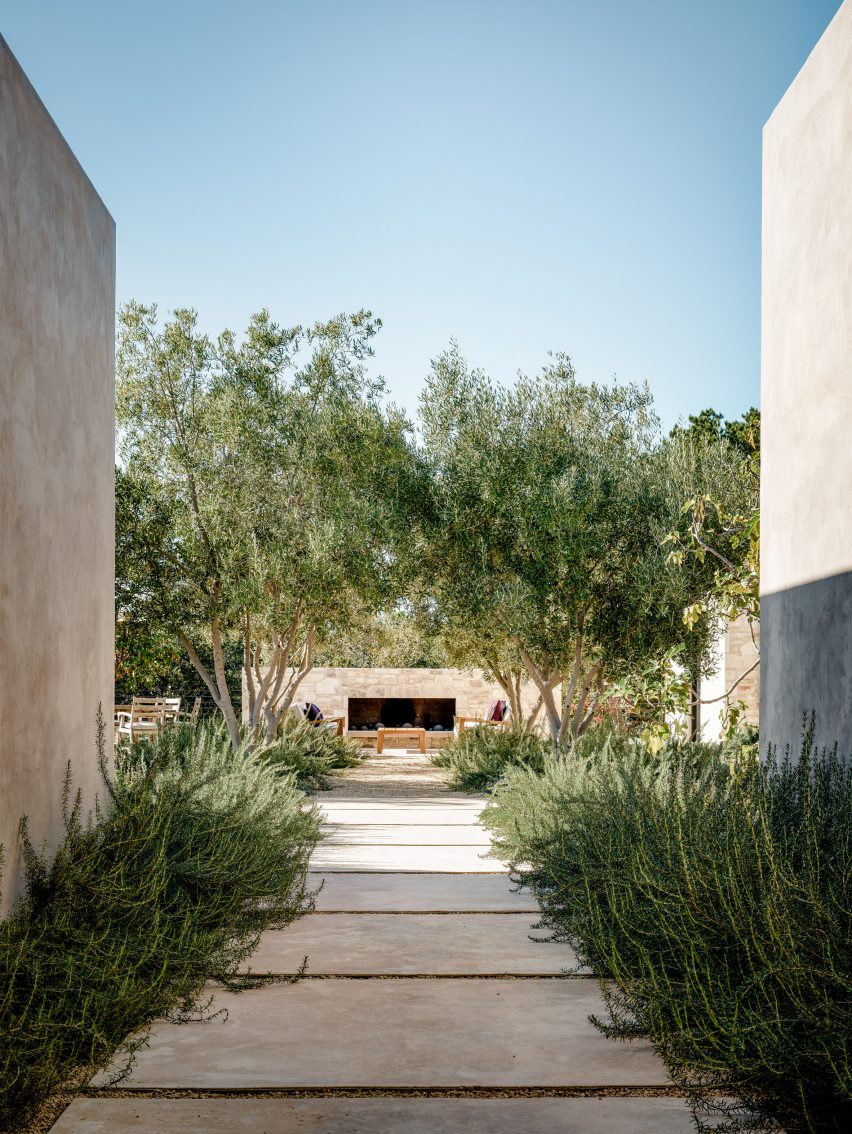
Exterior walls are made of textured stone and reflective glass, and are shaded by deep overhangs. While minimising heat gain from the California sun was a guiding concern, so was incorporating natural light.
"Light is at play everywhere, from the dappled light that hits the stone wall to the reflection of the majestic neighbouring tree in the house’s expansive glass facade," the studio said.
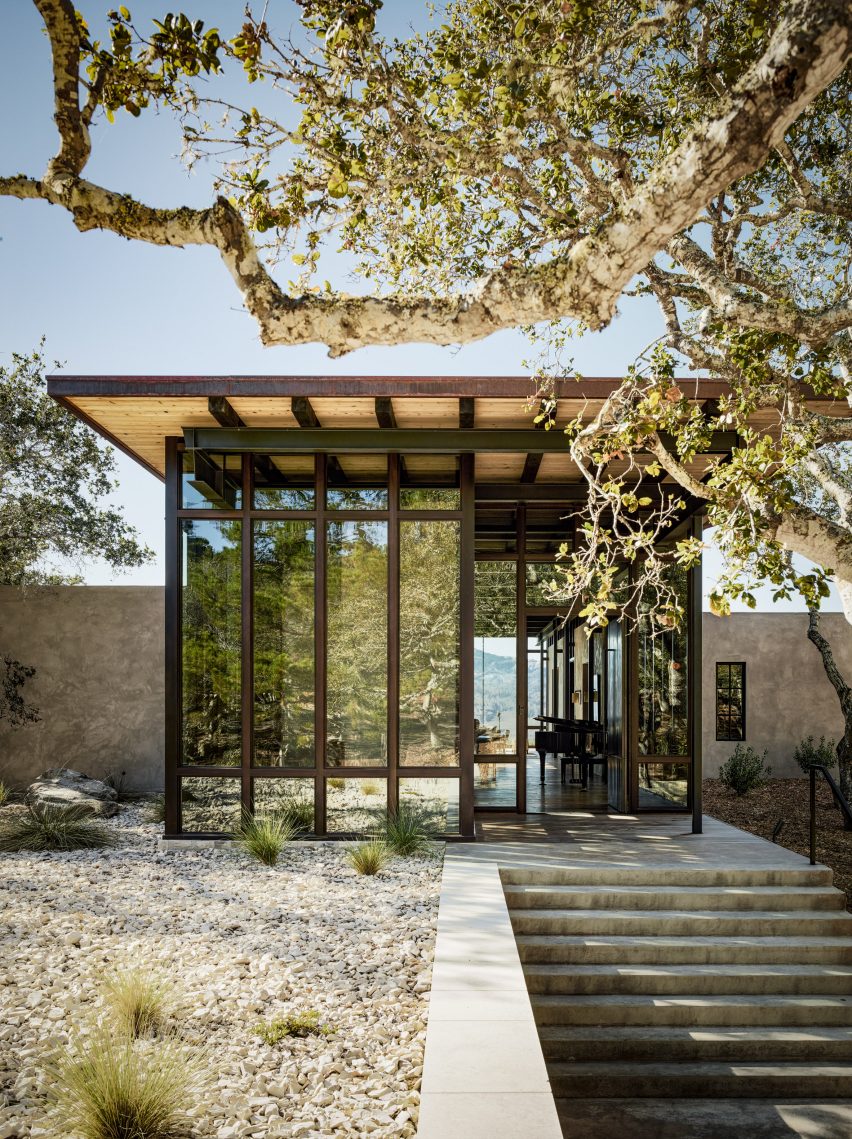
The front door is accessed via concrete stairs that ascend the gently sloping site. The home's entryway is enclosed in floor-to-ceiling glass.
A wide hallway leads to an open-plan dining and living area, with high ceilings lending a sense of grandeur to the public spaces.
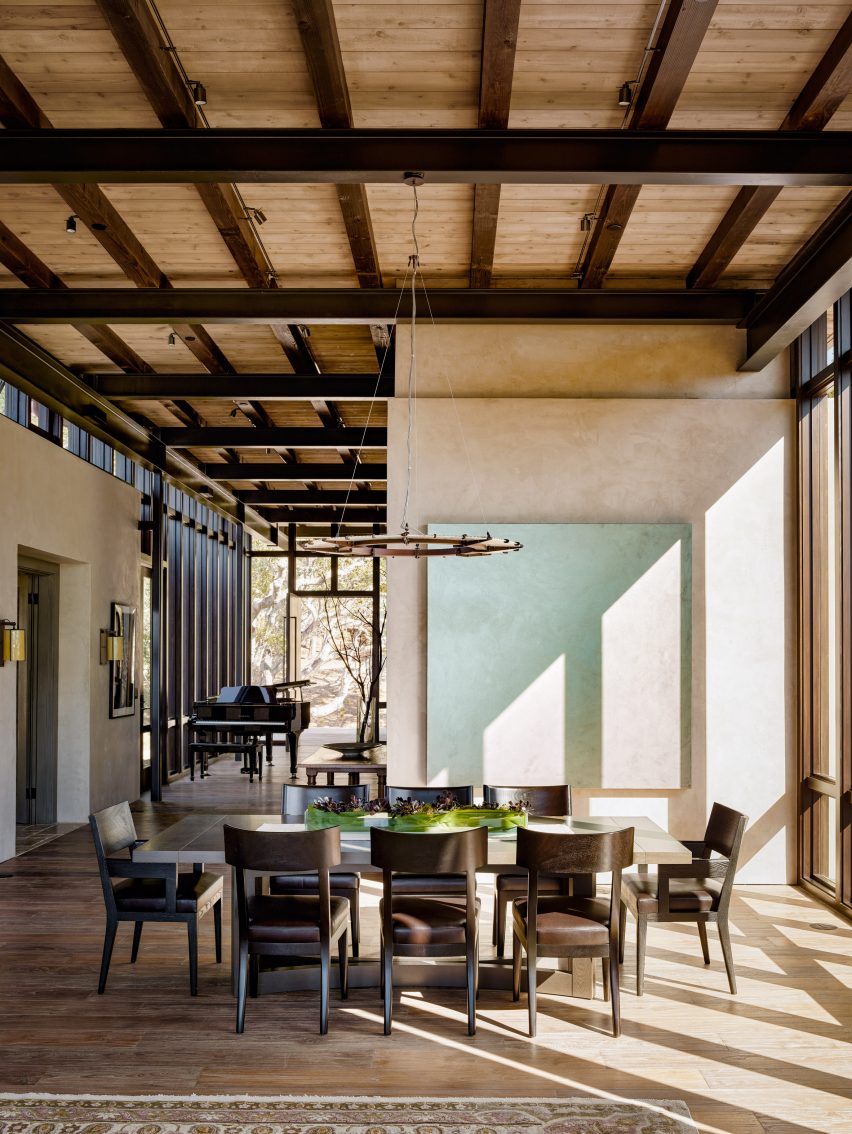
The ceilings are sheathed in warm-hued fir, which provides a contrast to the structural metal beams that traverse the space. Reclaimed teak was used for the flooring.
"Pops of luxurious detail, like an antique dresser and a smooth round tub, offer a consistent feeling of an evocatively natural aesthetic," Studio Schicketanz said.
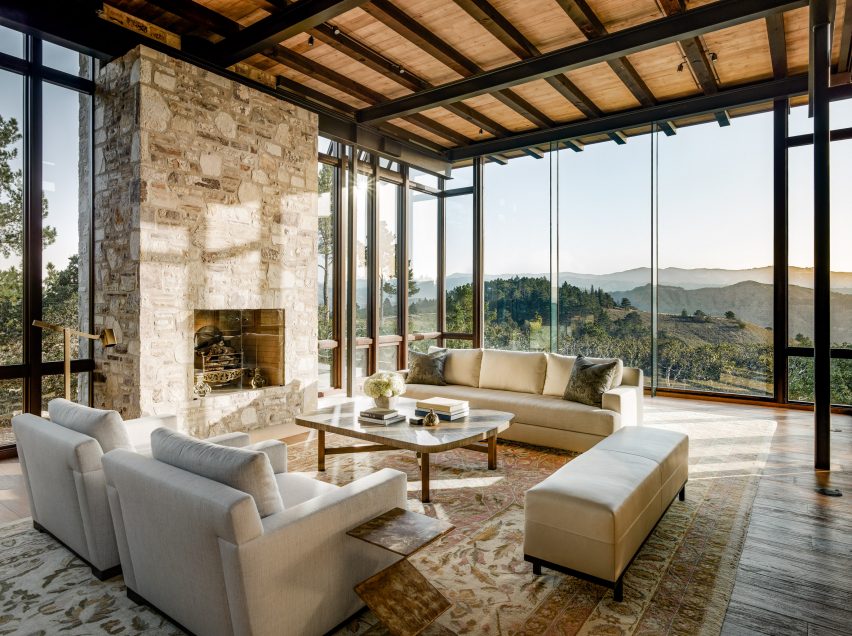
Throughout the home, the architects used a neutral colour palette to create a feeling of calmness and connection to the earth. Furthermore, the team sought to eliminate visual boundaries between inside and out.
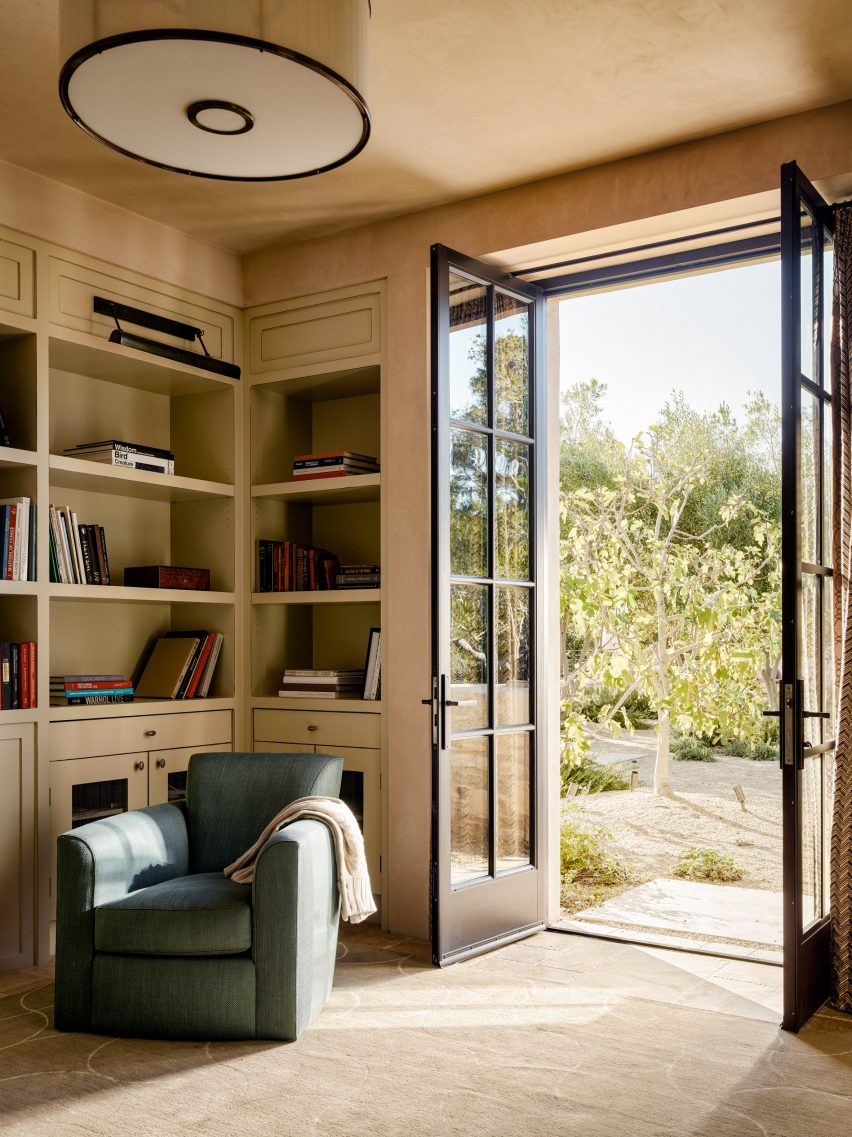
"Indoor and outdoor spaces flow seamlessly together through the barest hint of doorways and enclosure," said the studio. "Everywhere is permeated by sun and sky."
Photography is by Joe Fletcher Photography.