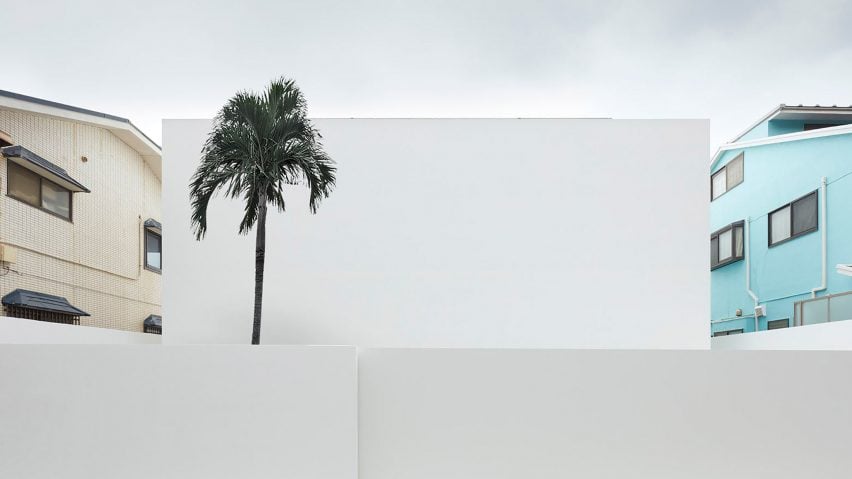
Windowless facade obscures seaside home in Kanagawa by Shinichi Ogawa & Associates
Windowless concrete walls obscure the view from one side of this home designed by Shinichi Ogawa & Associates in the Japanese prefecture of Kanagawa, while glazing and a cantilevering infinity pool make the most of sea vistas from the other.
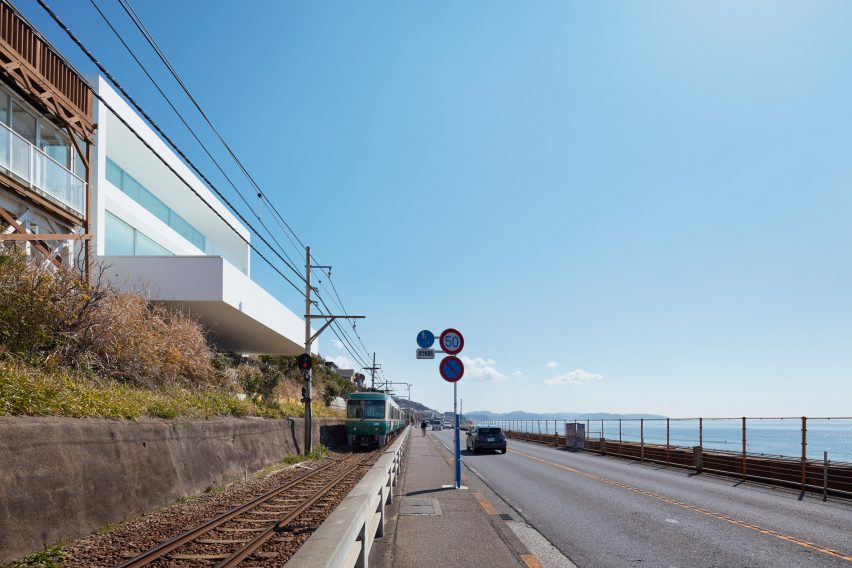
The residence's street-facing northern facade is composed of three white boxes that have no openings, with only a palm tree acting as a focal point. Car parking is concealed by the two lower rectilinear volumes, which sit at different angles to eachother.
The other side of the property named Seaside House, looks towards the Pacific Ocean and features a terrace-cum-infinity pool, which cantilevers out over an operating railway track.
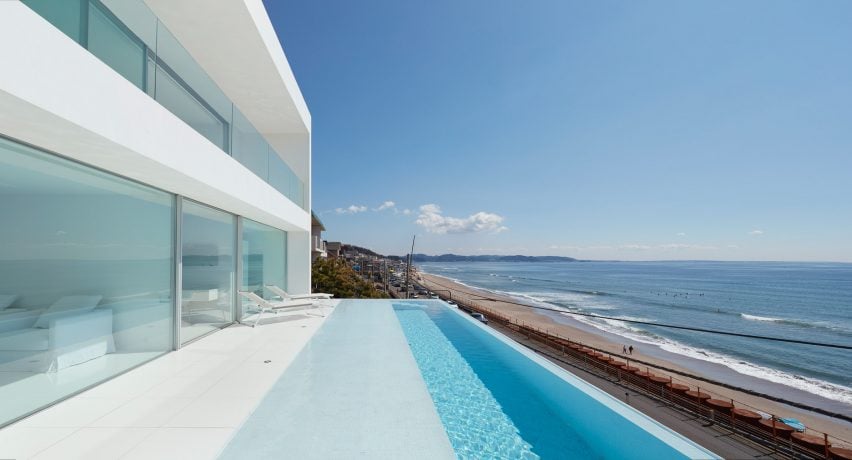
"The two-storey house is built on the site of a great location where you can overlook the magnificent Pacific Ocean that continues from the Shichirigahama Coast," said the architects.
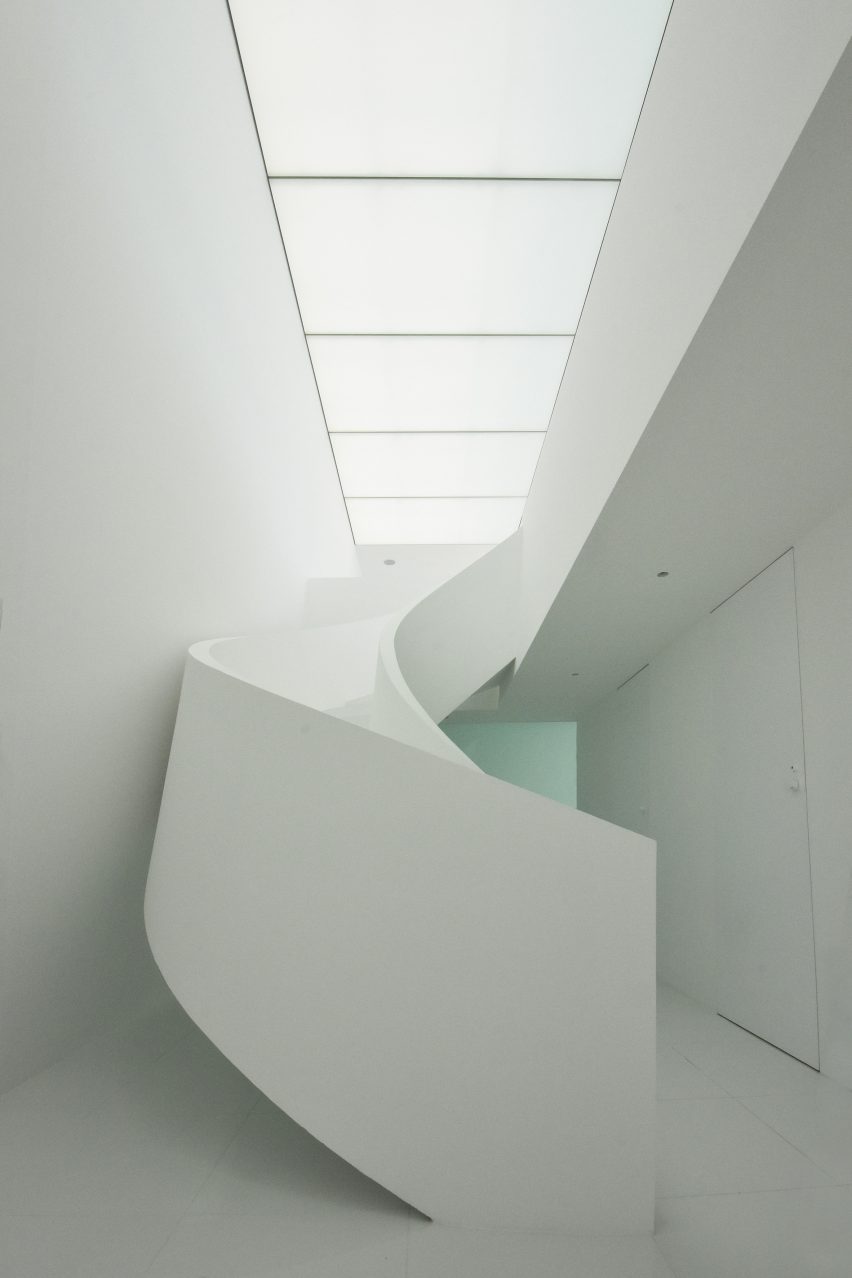
"The facade from the north side is a minimal white box with no openings to the surrounding environment, but planted with a palm tree," they continued. "On the south side terrace overlooking the Pacific Ocean, it consists of a white volume that overhangs by a cantilever."
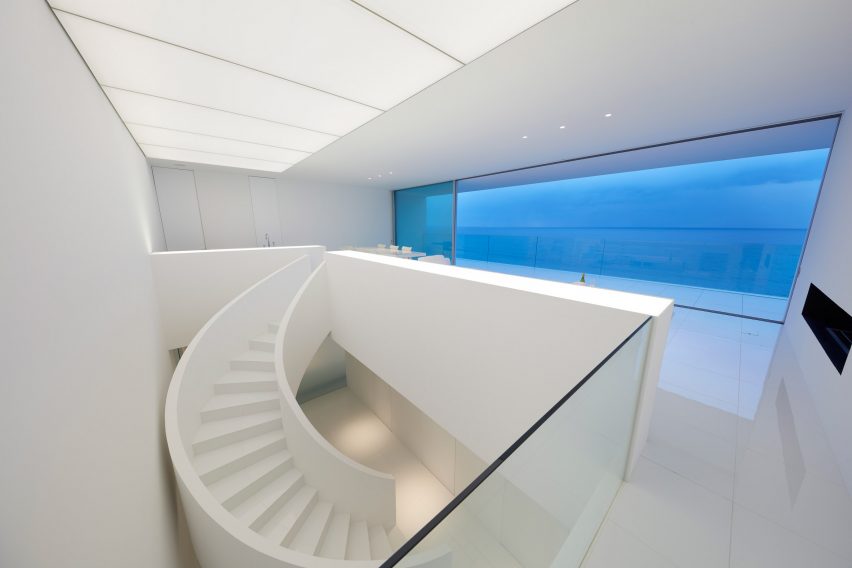
A chunky twisting staircase dominates the double-height entrance hall to the home, which is illuminated by a large panel of warm-toned lighting overhead.
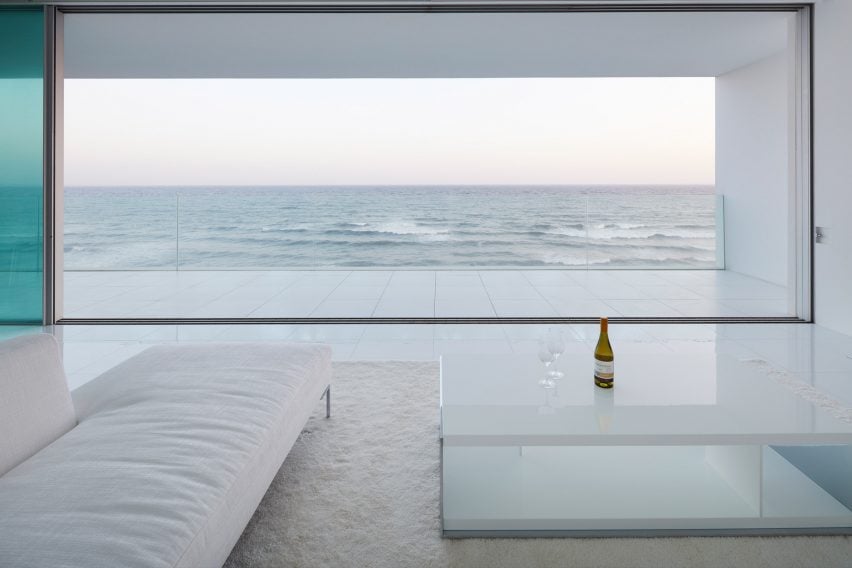
The rooms on the first floor are arranged in a linear format, with the guest room, bathroom and master bedroom running parallel to one another.
Each of the spaces have full-length glass windows that offer uninterrupted views onto the terrace, pool and sea beyond.
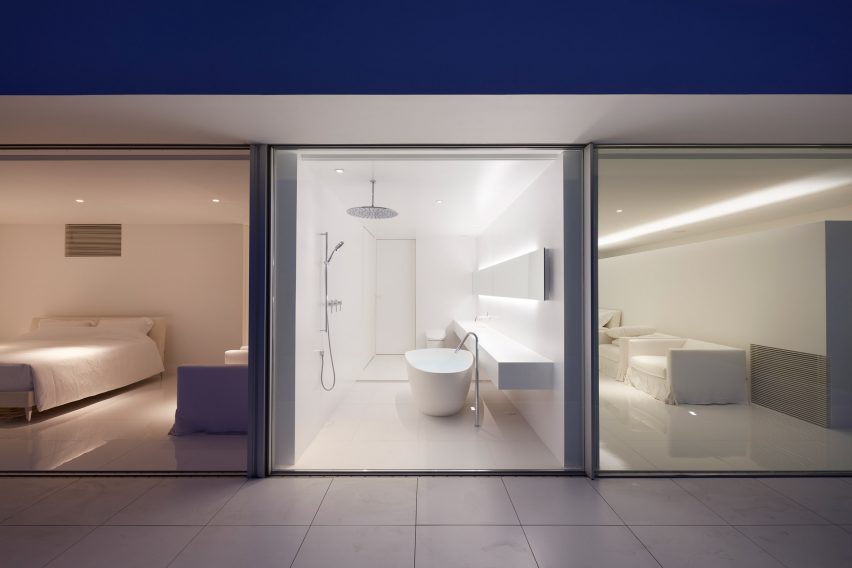
The second floor, which is one open-plan room, plays host to a living and dining area, as well as a kitchen. Direct access to the outdoor balcony is provided by a sliding glazed wall, which makes the most of the ocean view.
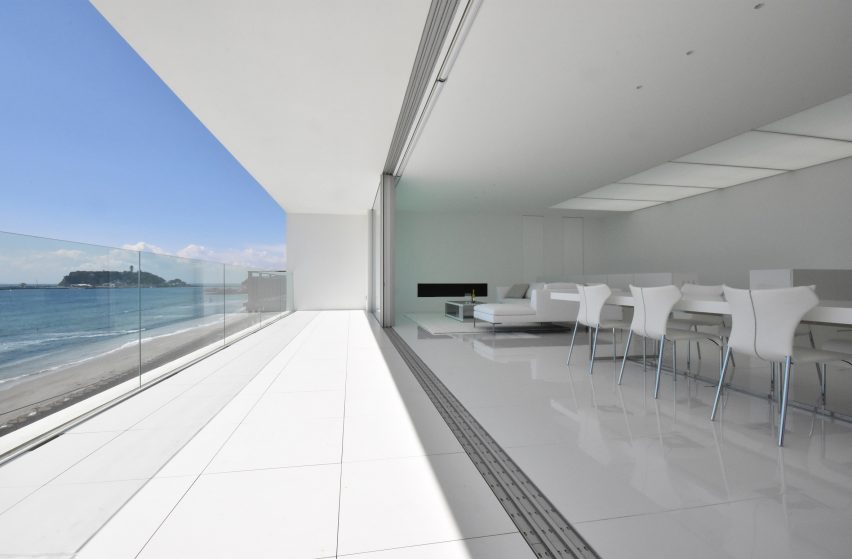
Other Japanese architects have taken a similar approach, using windowless facades to provide privacy or direct views away from one side a home.
MDS made a doorway the only opening for the front of a concrete family home in Tokyo, while Ryutaro Matsura hid dental patients by concealing the windows and patios of a clinic in Takashima with perforated metal screens.