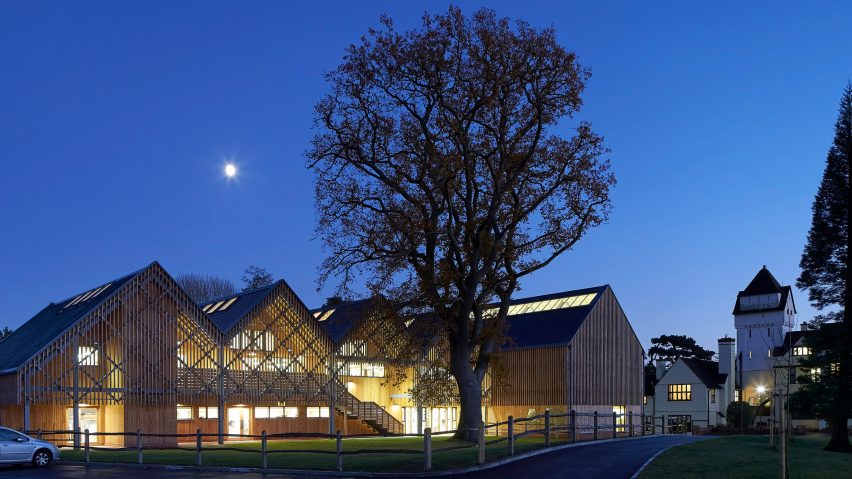
Feilden Clegg Bradley creates barn-inspired art building at Bedales School in Hampshire
A building with a row of pitched roofs forms Feilden Clegg Bradley Studios' art and design block at Bedales School – a liberal independent school on the edge of the South Downs National Park in Hampshire, England.
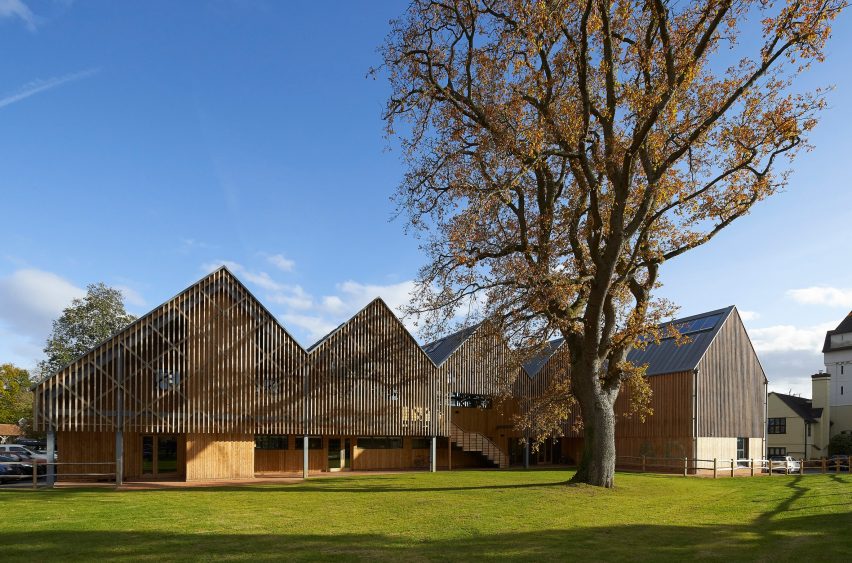
Clad in rough-sawn Siberian larch, the Bedales School Art and Design Building is constructed around a 300-year-old oak tree within a new court and central lawn.
A range of old barns in which 'outdoor work' is taught and students bake bread each week is also nearby.
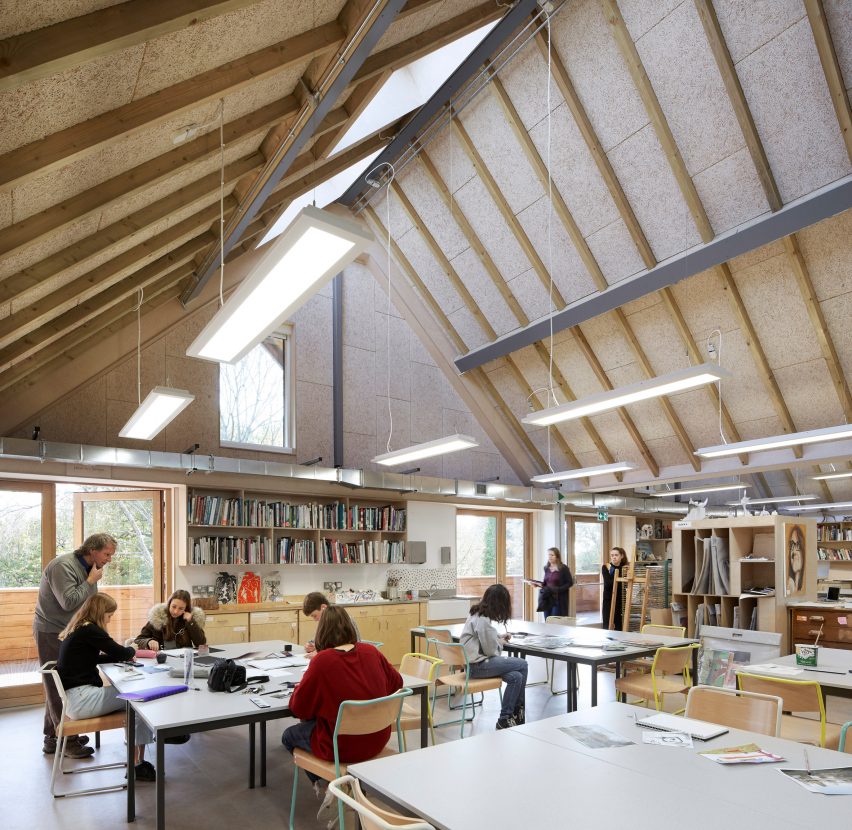
Featuring clipped gables and simple standing-seam metal roofs, the series of two-storey connected barn forms by Feilden Clegg Bradley Studios house art studios and classrooms.
All circulation between studios and classrooms is external, across covered decks on both sides of the building that double as places to draw, paint, sculpt and relax.
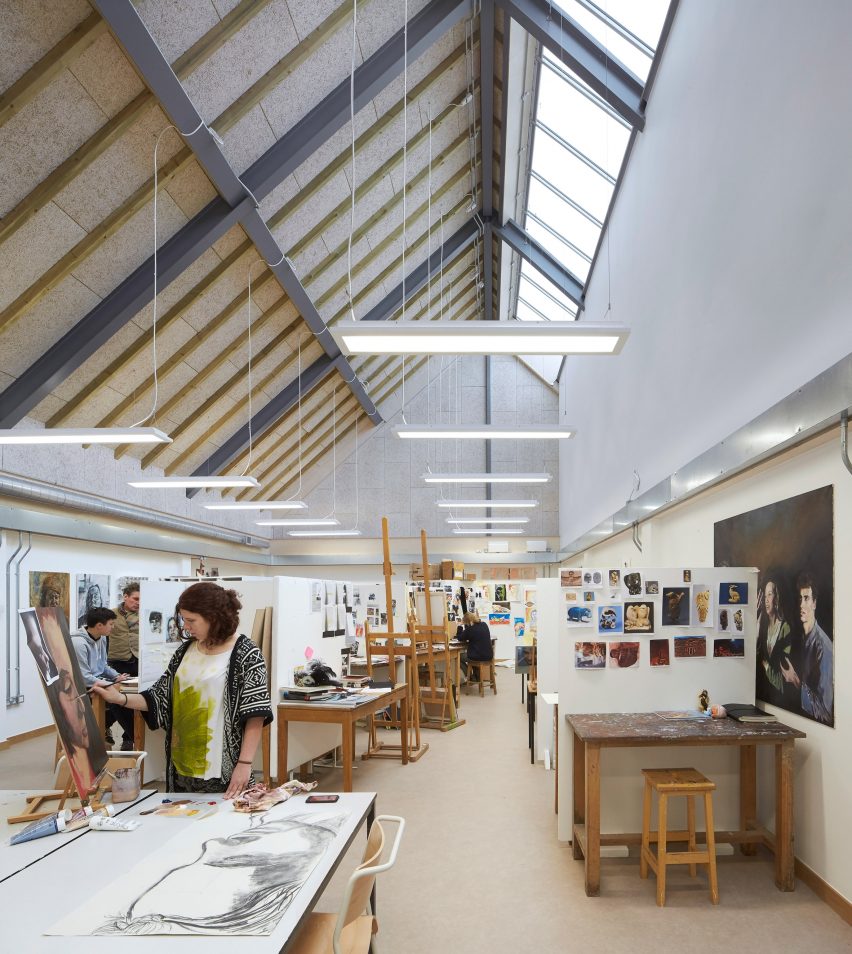
A latticed-timber screen shelters the entrance canopy and external walkway that the architects said creates "a welcoming gesture on approach to the building".
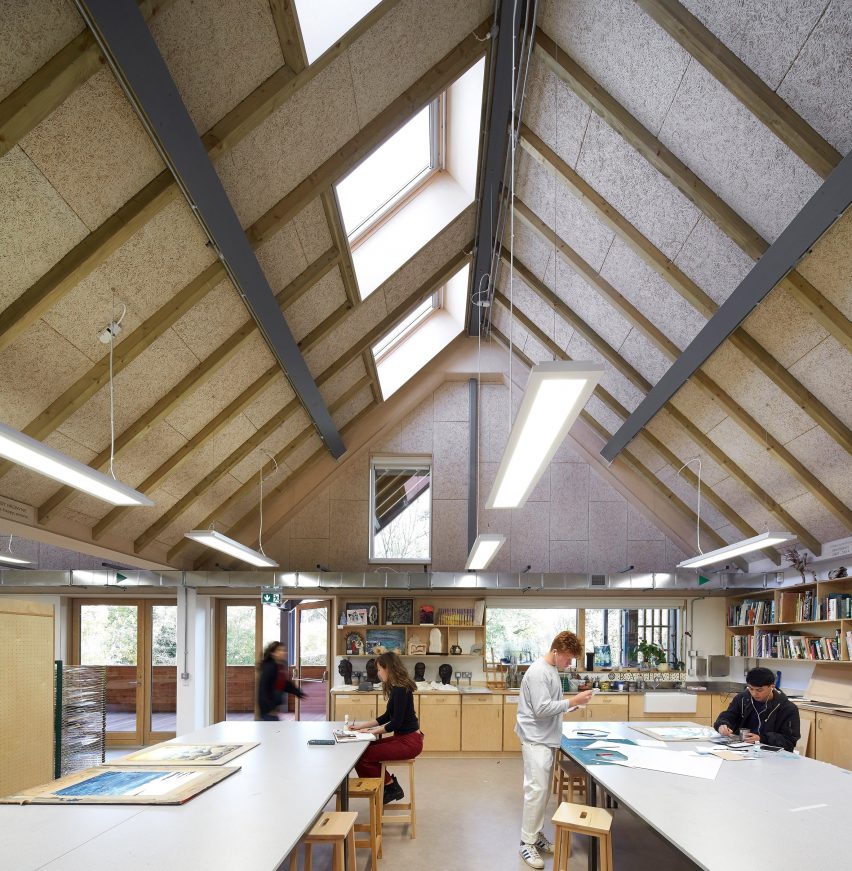
On the upper floor, a series of interconnected north-lit art studios are used for teaching and independent study, while heavier duty craft-based design subjects are taught on the ground floor alongside jewellery and fashion design.
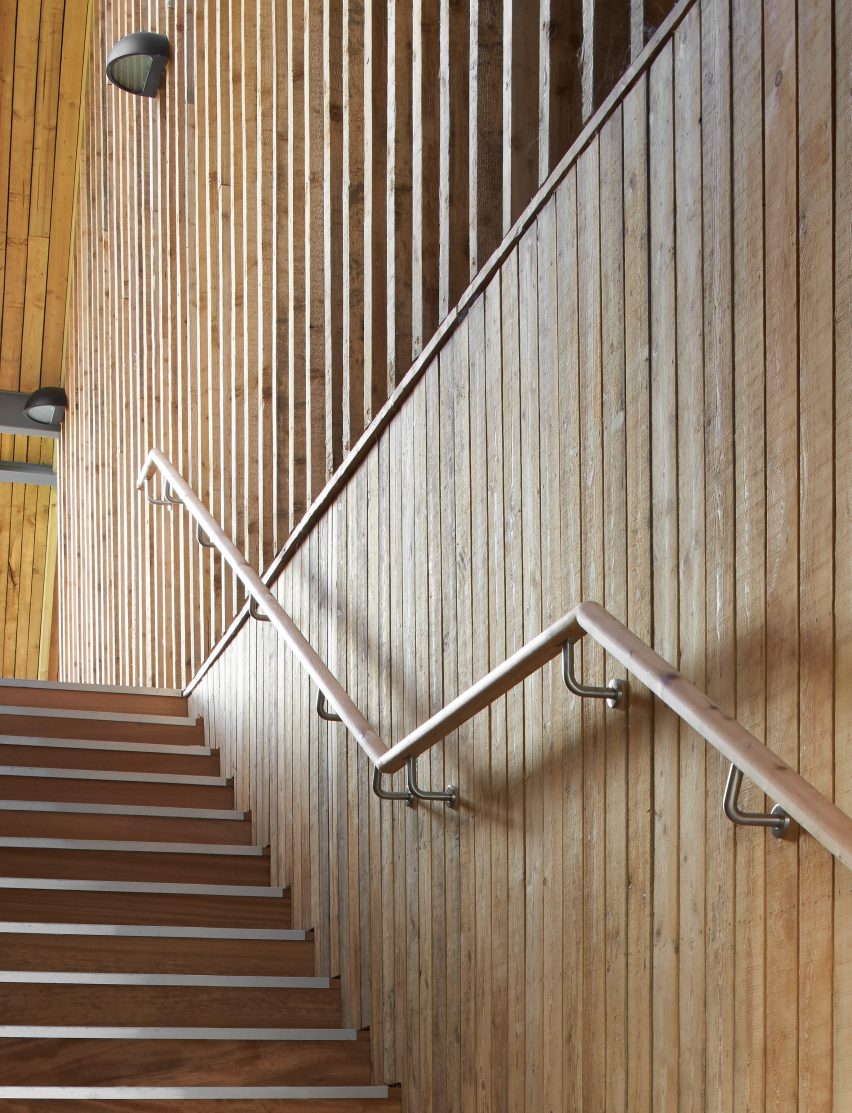
Built using passive building principles, the building is oriented east-west to maximise natural daylighting and reduce the need for artificial lights.
"Having benefitted from a high degree of internal and external consultation, our new Art and Design Building stands out as one of the finest buildings in our architecturally rich environment," said Bedales' headmaster Keith Budge.
"It is a further reminder of the school's commitment to creating teaching spaces that are as beautiful as they are useful."
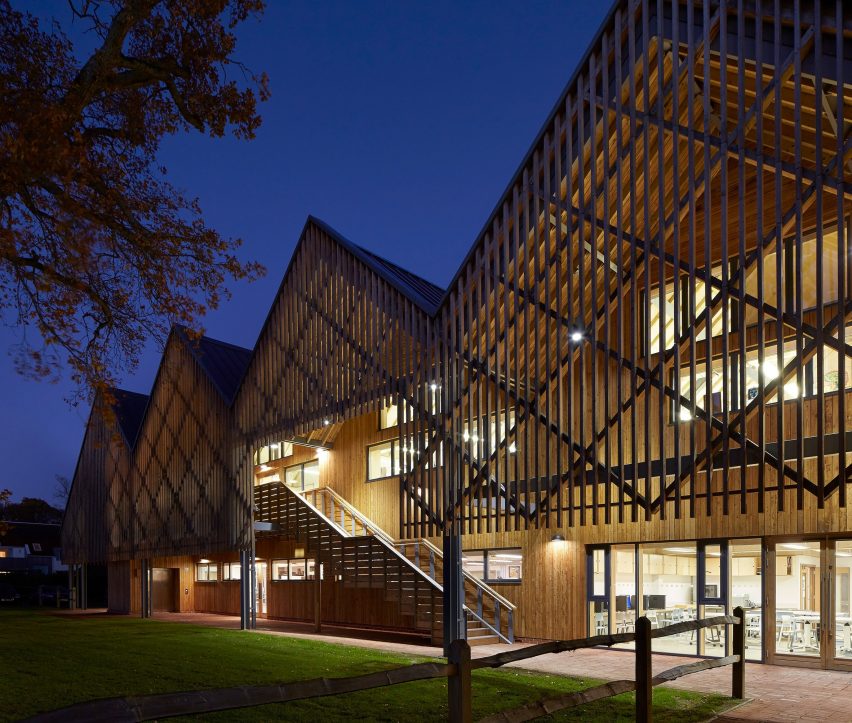
Budge continued: "The building is a fantastic enhancement to the school's estate and its design, broad range of art and design facilities and location have created new opportunities for collaborative working and links with the neighbouring Outdoor Work Department in the Barnyard."
Bedales school is an independent day ad boarding school set in an area of outstanding natural beauty on the edge of the South Downs National Park in the village of Steep near Petersfield.
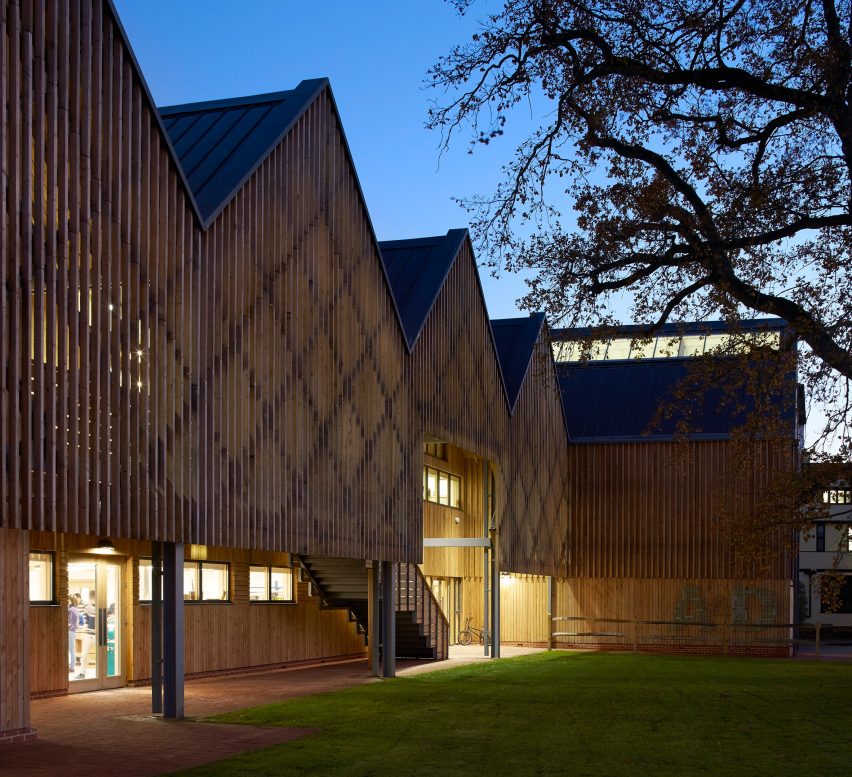
The project was one of 49 winners of this year's Royal Institute of British Architects' national awards, which recognise the best buildings created in the last 12 months.
Other timber buildings by Fielden Clegg Bradley Studios include a larch-clad shelter for the remains of a Roman villa in Gloucestershire and two portable charred-timber cabins that house a temporary artist's studio.
Photography is by Hufton & Crow.
Project credits:
Client: Bedales School
Architect: Feilden Clegg Bradley
Studios Contractor: E W Beard Construction
Structural engineer: Andrews Newby
Environmental/M & E engineers: Silcock Dawson & Partners
Quantity surveyor/cost consultant: Stace LLP
Project management: Big Yellow Group PLC
Acoustic engineers: Arup
Planning: Quod