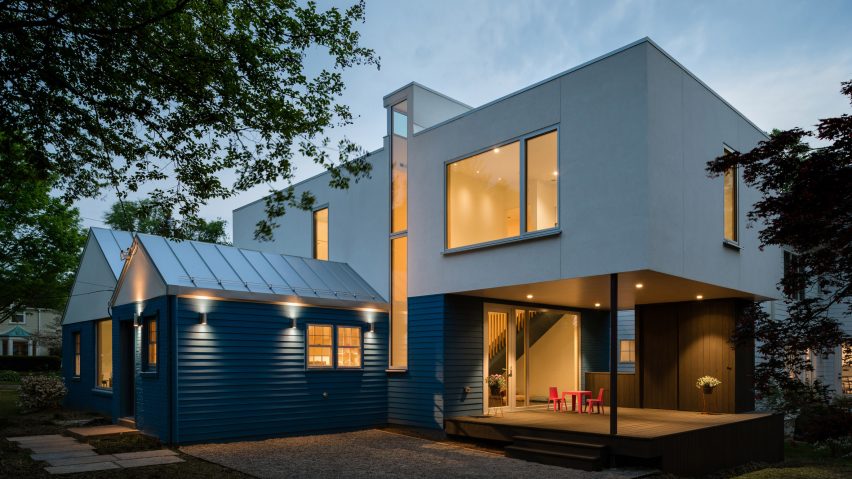
Cuboid extension by EL Studio sits atop a Maryland bungalow
New York firm EL Studio has placed a contemporary box-shaped extension on top of this suburban home in Maryland to more than double its size.
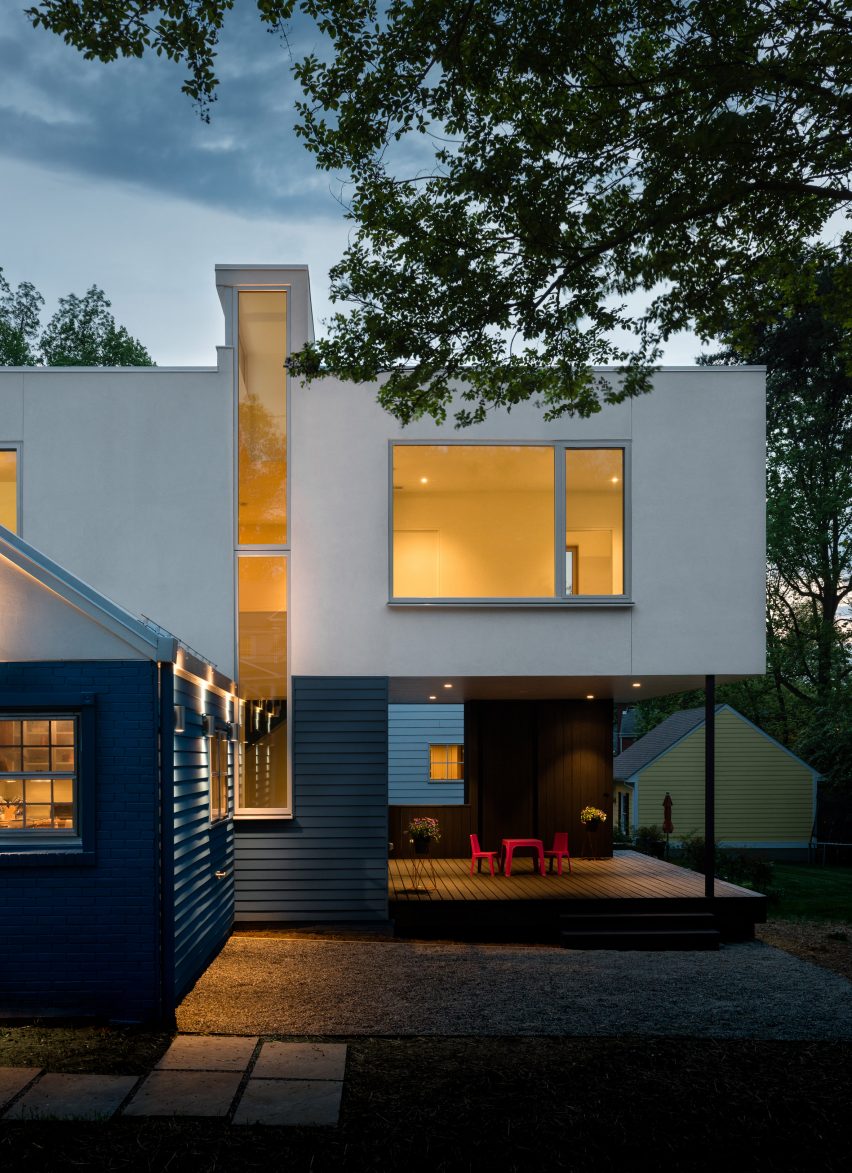
The Lincoln Street Residence was recently completed by EL Studio founders Elizabeth Emerson and Mark Lawrence for a young family with two small children. The clients wanted to expand their living space while preserving their existing home in the small town of Bethesda.
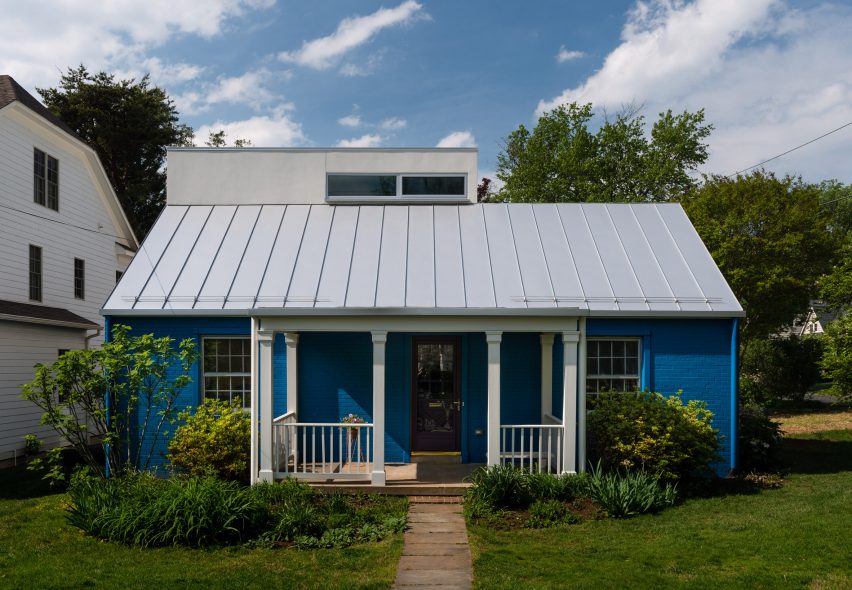
"[The clients] wanted more space for play and individual bedrooms, but expressed a desire not to 'lose one another' in a home too vast or impersonal," said the architects.
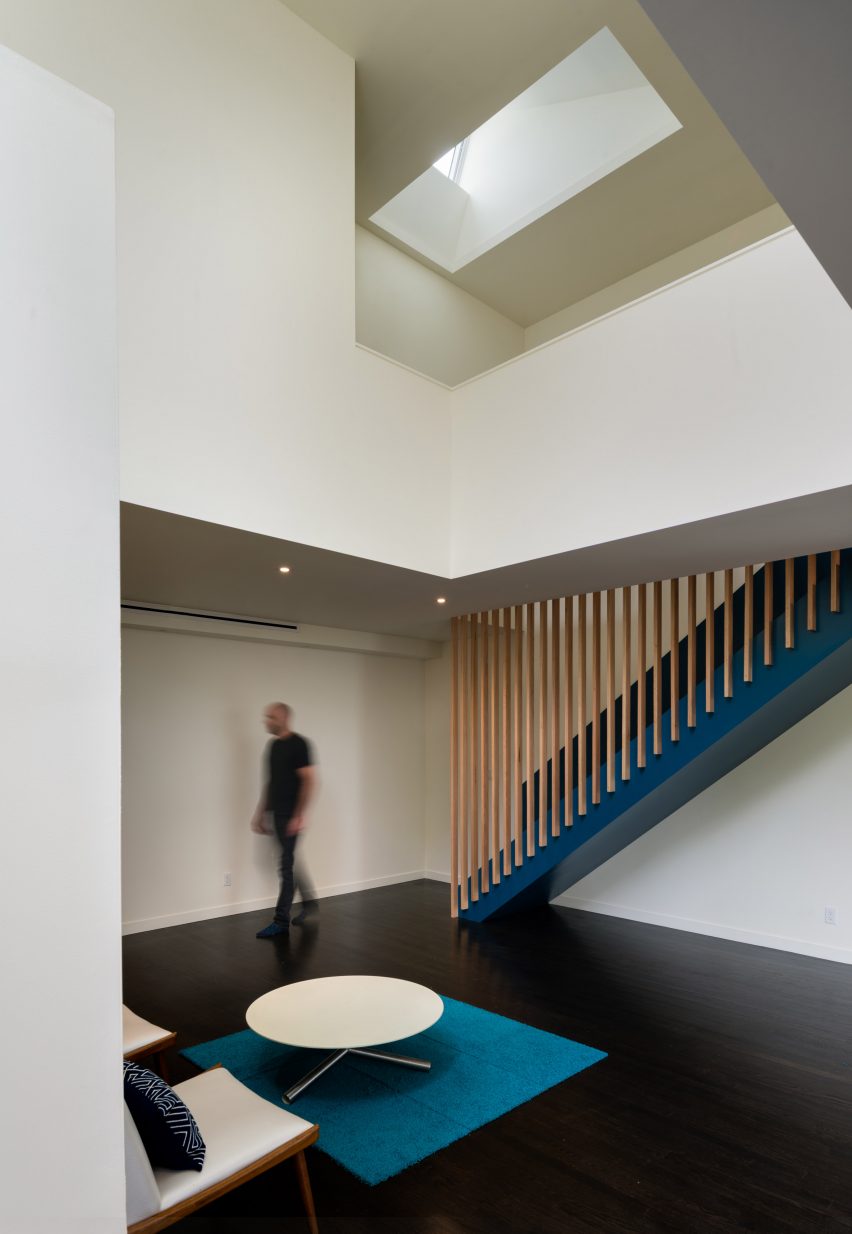
To create more living space, the architects removed an existing portion of the home and replaced it with a two-storey structure. The upper storey takes the shape of a cuboid, and extends over the flat portion of the bungalow to meet a side of its main gabled roof.
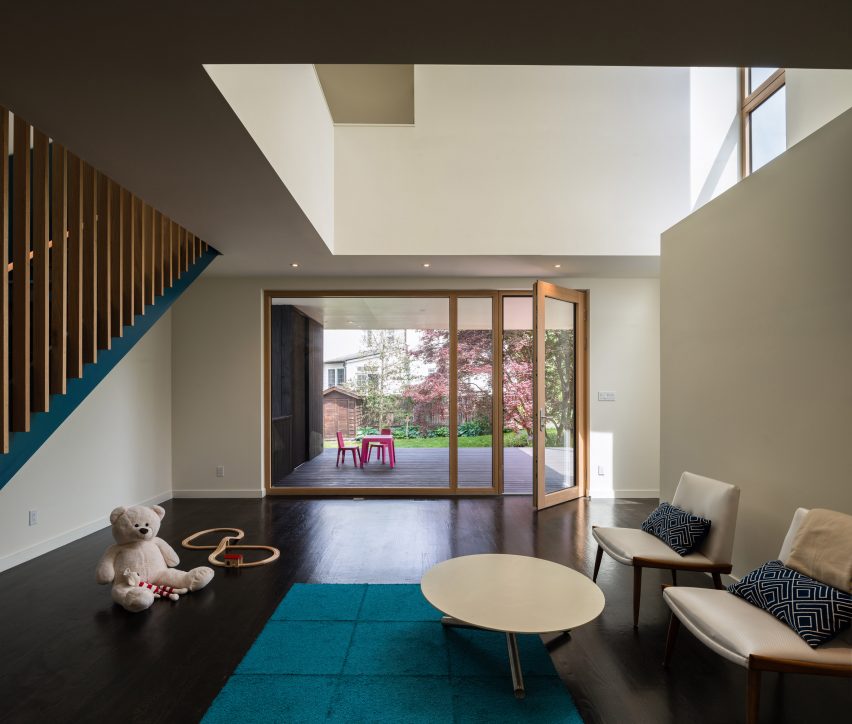
This extension houses a play room for the kids on the ground floor and a bedroom of each of them above, as well as a master suite that overlooks the back yard. It adds 2,980 square feet (277 square metres) to the 2,265-square-foot (210-square-metre) home.
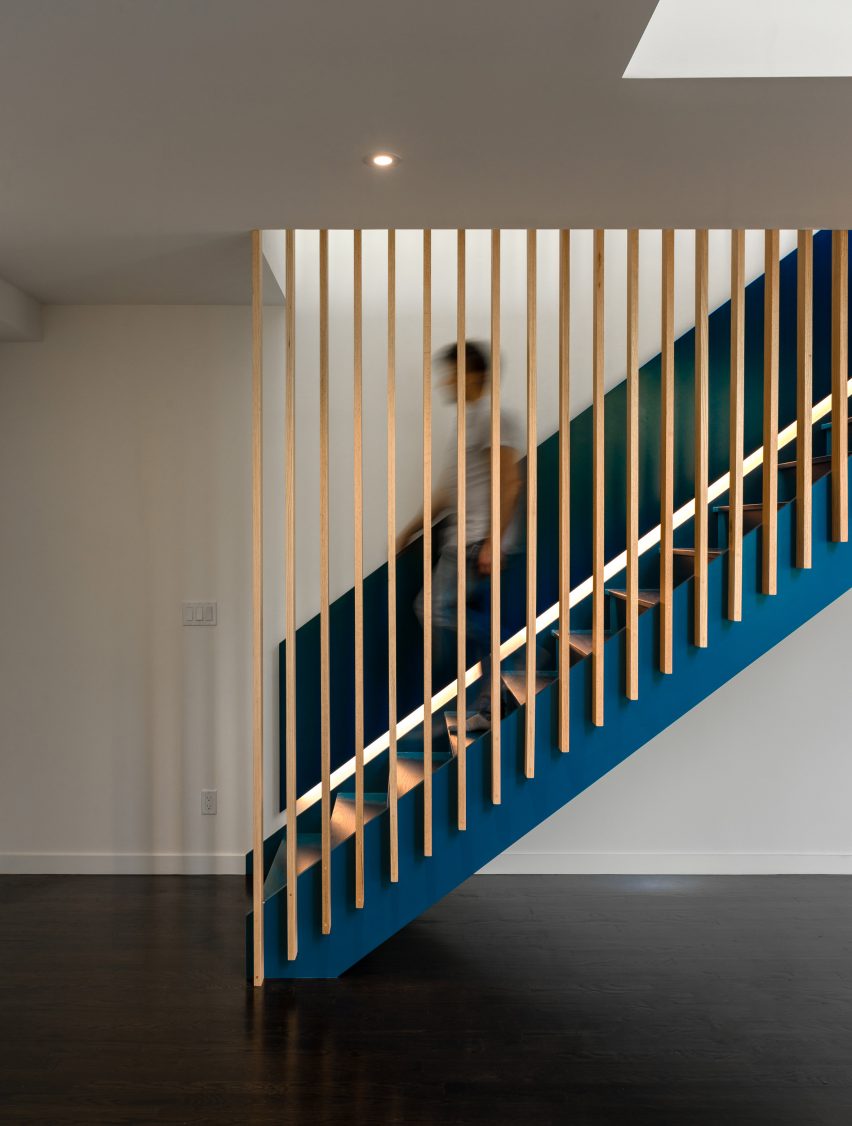
The upper storey is accessed by a long flight of stairs sheltered by a slatted wooden screen. The volume cantilevers above a porch, providing protection to the outdoor spaces below.
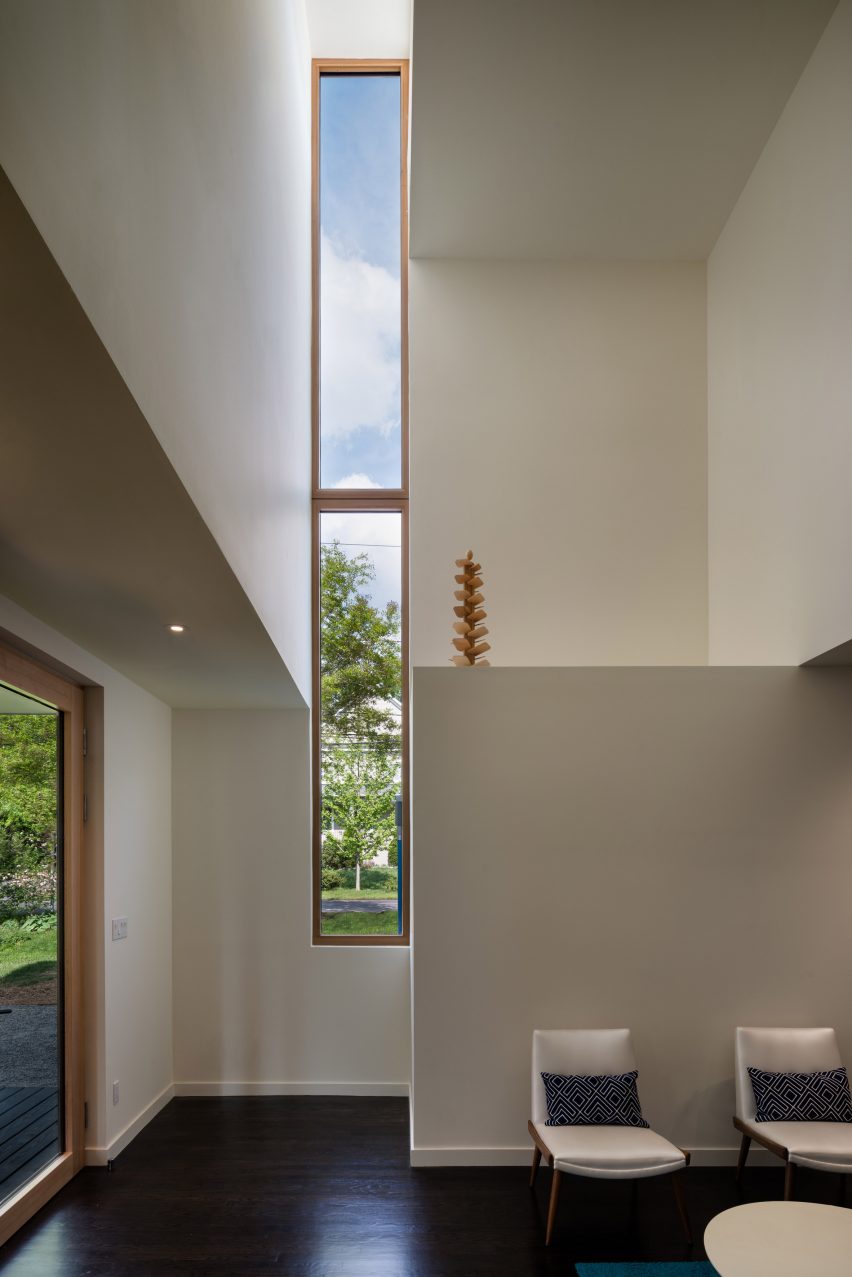
A tall, slender window illuminates the double-height play space at the centre, which the architects described as the focal point of the home's new configuration. "The playroom's double-height volume binds all of the programmes, and provides access to the garden through a covered porch tucked under the master suite," they said.
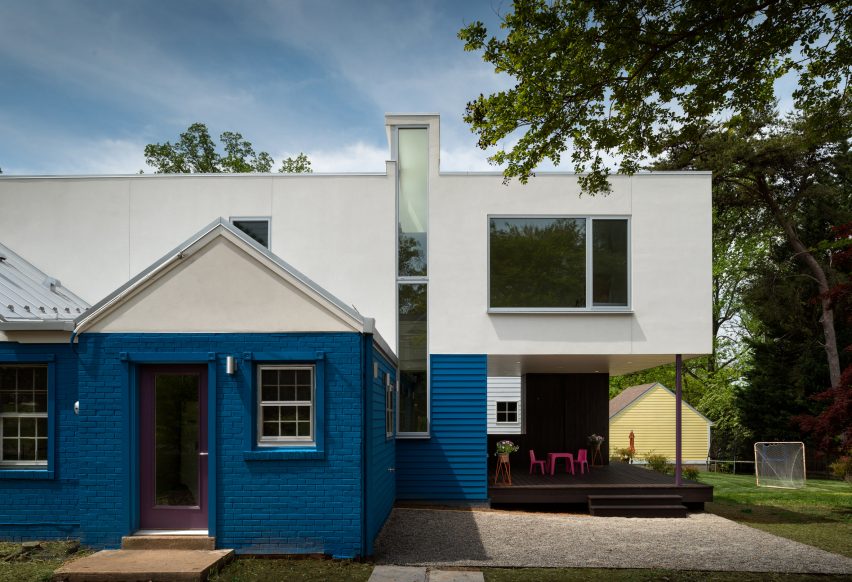
The front of the house retains its original appearance, which the architects describe as "a relic of the first wave of suburban development in this area".
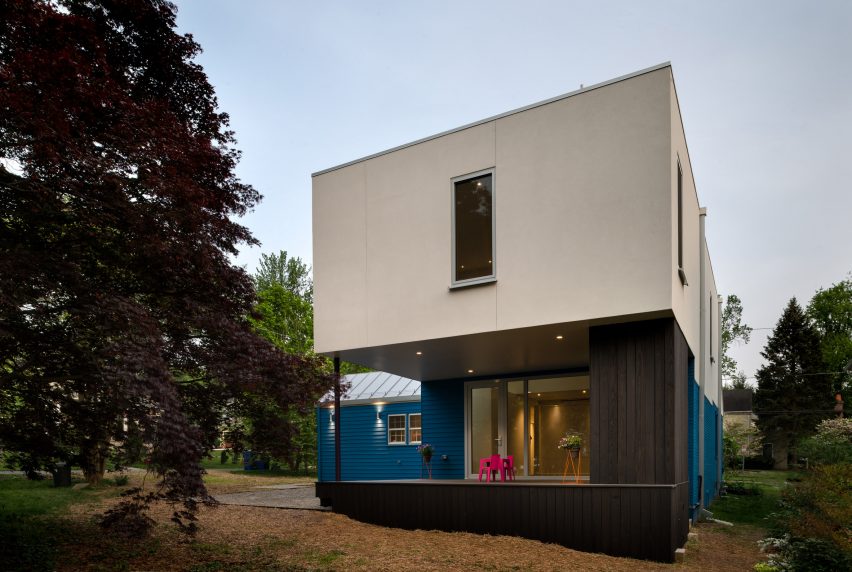
The exterior was painted a bright shade of blue on areas of the earlier building, and left blank across the new addition. This colour choice complements the materiality of the roof, which is made of reflective metal panels.
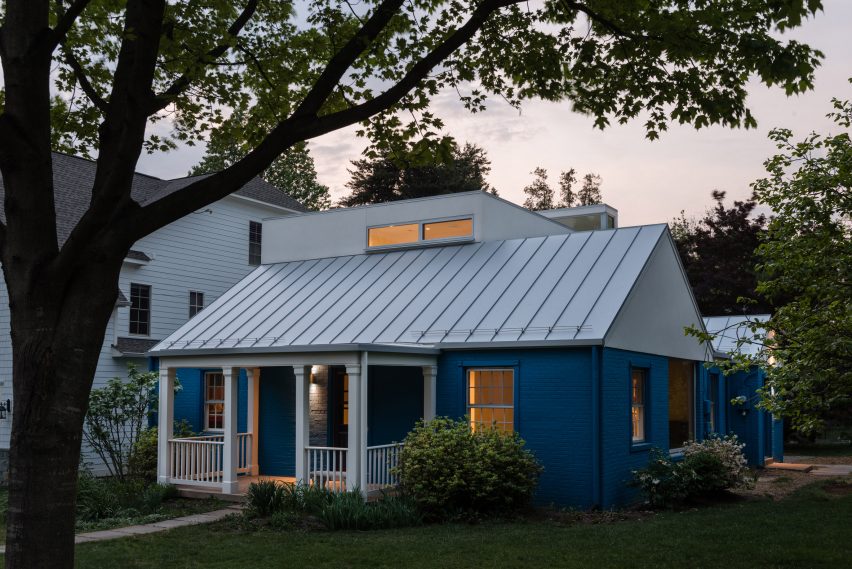
Summarising the project, the architects said that the renovation "resists the current inner-ring suburban trend towards demolition of older, smaller homes in favour of new over-scaled 'farmhouses'".
Other projects that emphasise children's needs in their design include a home in Canada where the entire upper story is reserved just for kids and a community centre that forms a "mini city" for youngsters in a repurposed warehouse in Sydney.