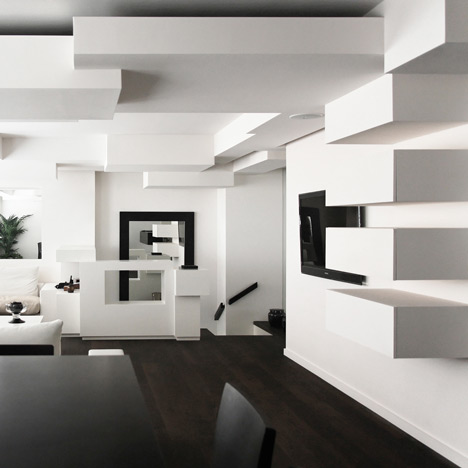
Apartment in Paris by Pascal Grasso Architectures
Pascal Grasso Architectures of France have installed a landscape of blocks across the ceiling in this monochrome apartment in Paris.
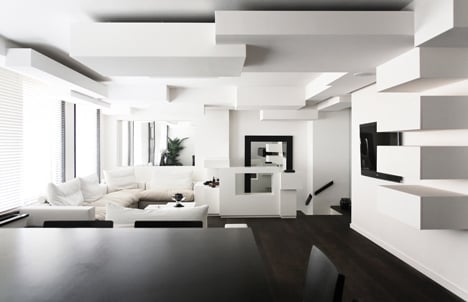
The plaster boxes conceal functions like lighting, air-conditioning, a sound system and ventilation.
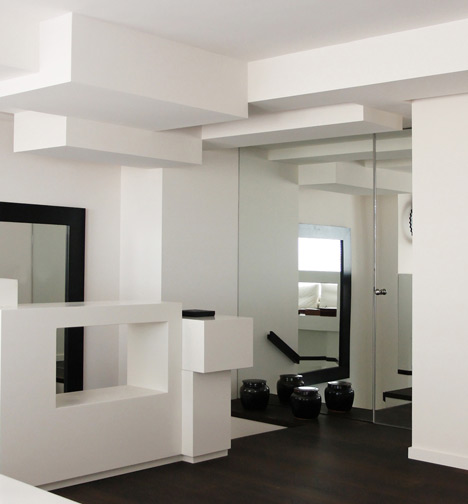
Further volumes creep down the walls to form storage and furniture.
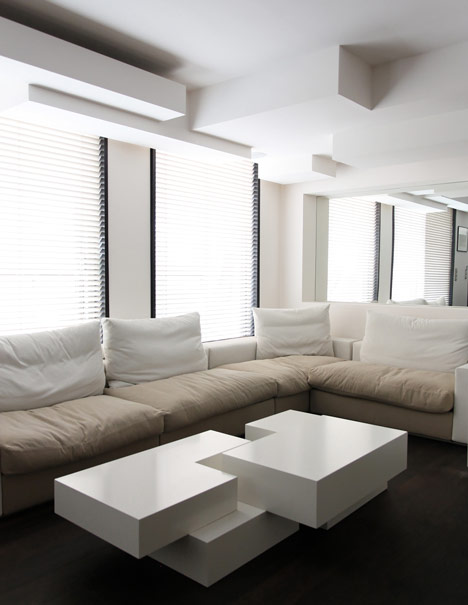
Storage units curve round the walls of the first floor bedrooms.
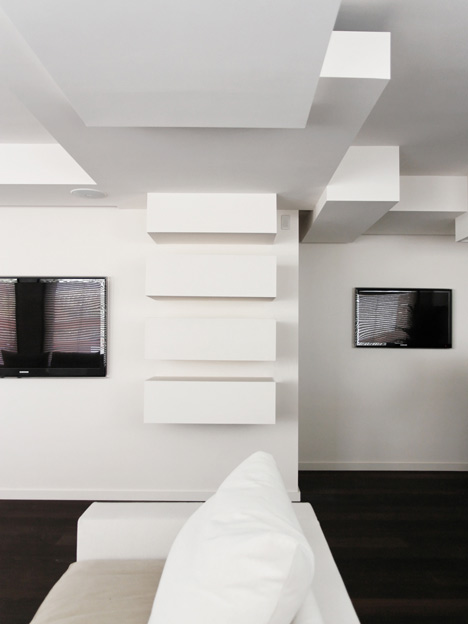
Photographs are by Nicolas Dorval-Bory.
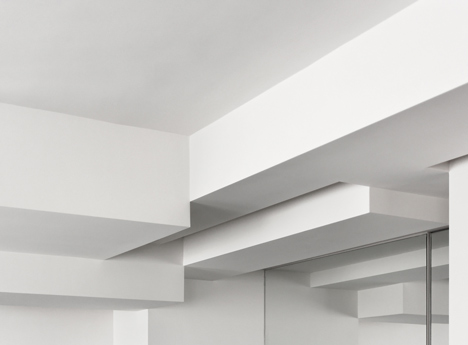
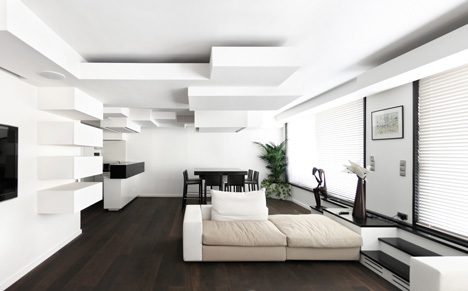
The information that follows is from the architects:
APARTMENT IN PARIS
The project data are promising and simple: a private client, an apartment in the center of Paris, duplex, an area about 280 m², a large terrace. The challenge is to connect the apartment with the terrace.
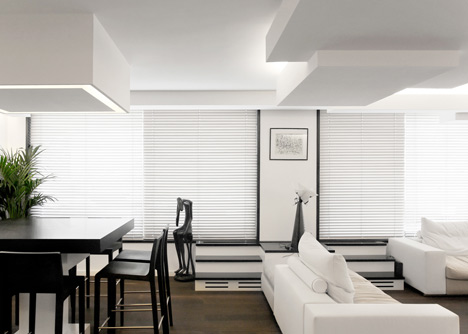
A large volume, opened directly on the terrace, is created. It will become the main space of the floor, the reception room. The bedrooms are rearranged on the first level.
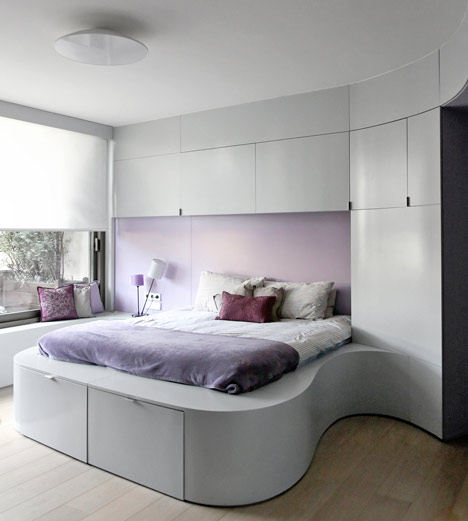
Device, consisting in visual accumulation of volumes, creates rhythm in the new space. They invade the floor, walls and ceiling. The ceiling is the strong element structuring the room.
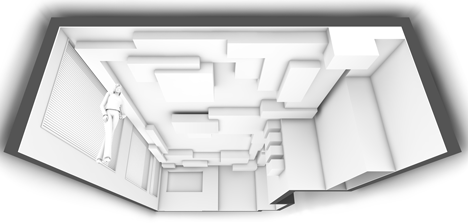
Composed of suspended plaster boxes, it makes the space more dynamic. It integrates and hides functional and technical components such as air conditioning, lightning, sound, ventilation.
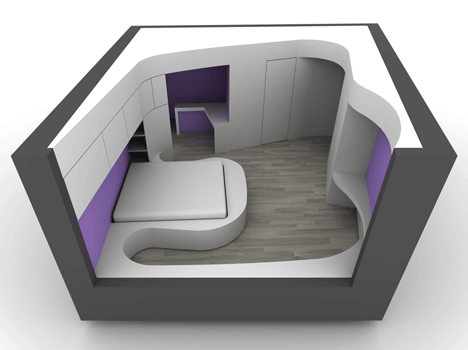
These elements gradually invest the place turning into storages, kitchen appliances, balustrade for stairs, bar, coffee table, etc… The lightning system, hidden behind the volumes, provides diffused, indirect and scalable light.

The bedrooms are designed with the same process: clarity of the space and functional “furniture-objects”. A large furniture includes common functions such as bathroom, bed, desk, closet, etc… The set is made of grey painted MDF. Colours and shapes customize the rooms.
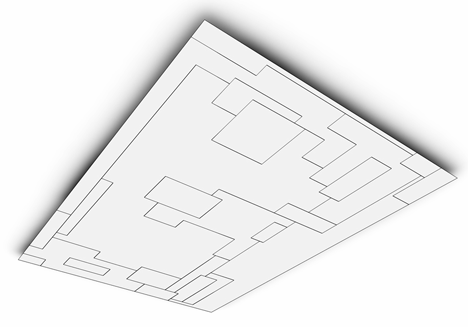
Program: Designing an apartment
Location: Paris
Architect: Pascal Grasso Architectures
Completion: 2010
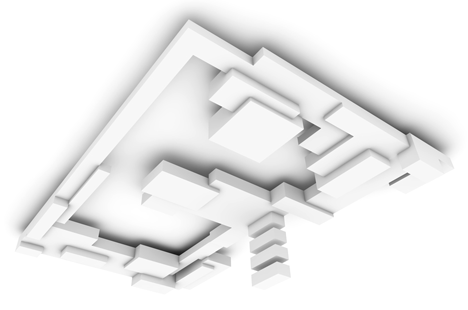
Assistants: Damien Descamps – Juliano Bottari
General Contractor: Bane-Déco
Carpenter: Art et confort
See also:
.
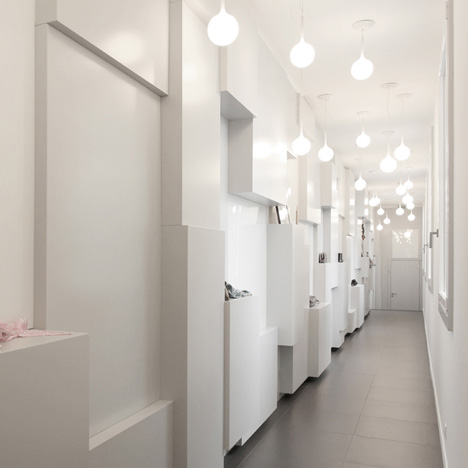 |
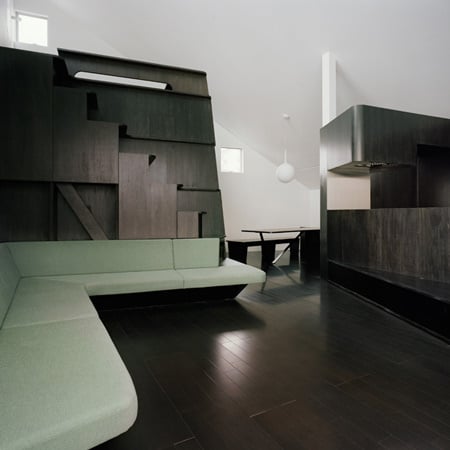 |
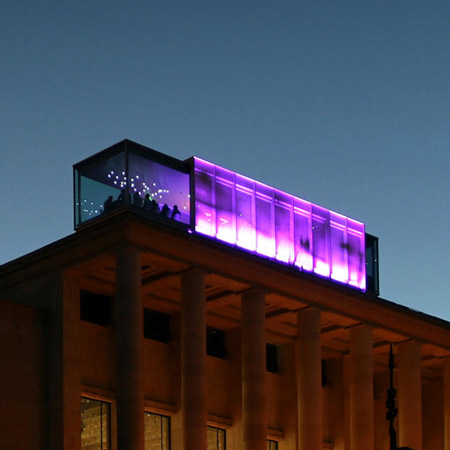 |
| Stella K Showroom by Pascal Grasso Architectures | DG House by Geneto |
Nomiya temporary restaurant by Pascal Grasso |