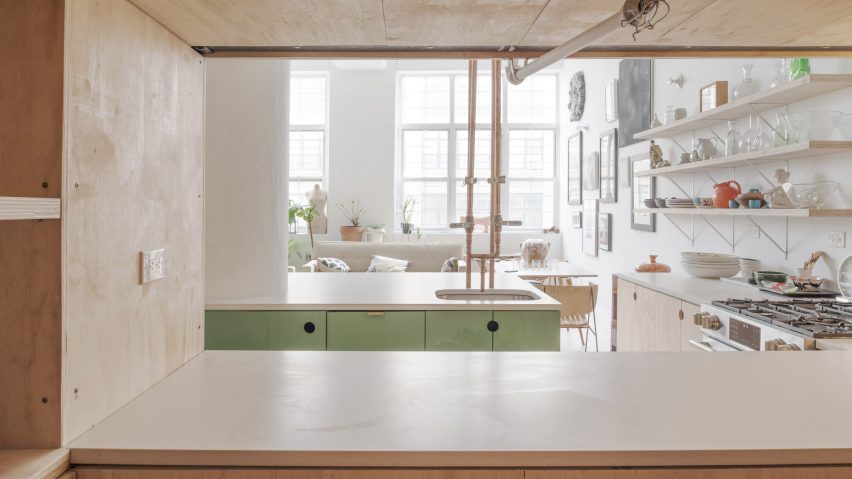
New Affiliates renovates Bed-Stuy Loft with plywood mezzanine and rough materials
New York design studio New Affiliates has placed a plywood sleeping platform between chunky columns at an apartment in Brooklyn, making the most of the building's high ceilings.
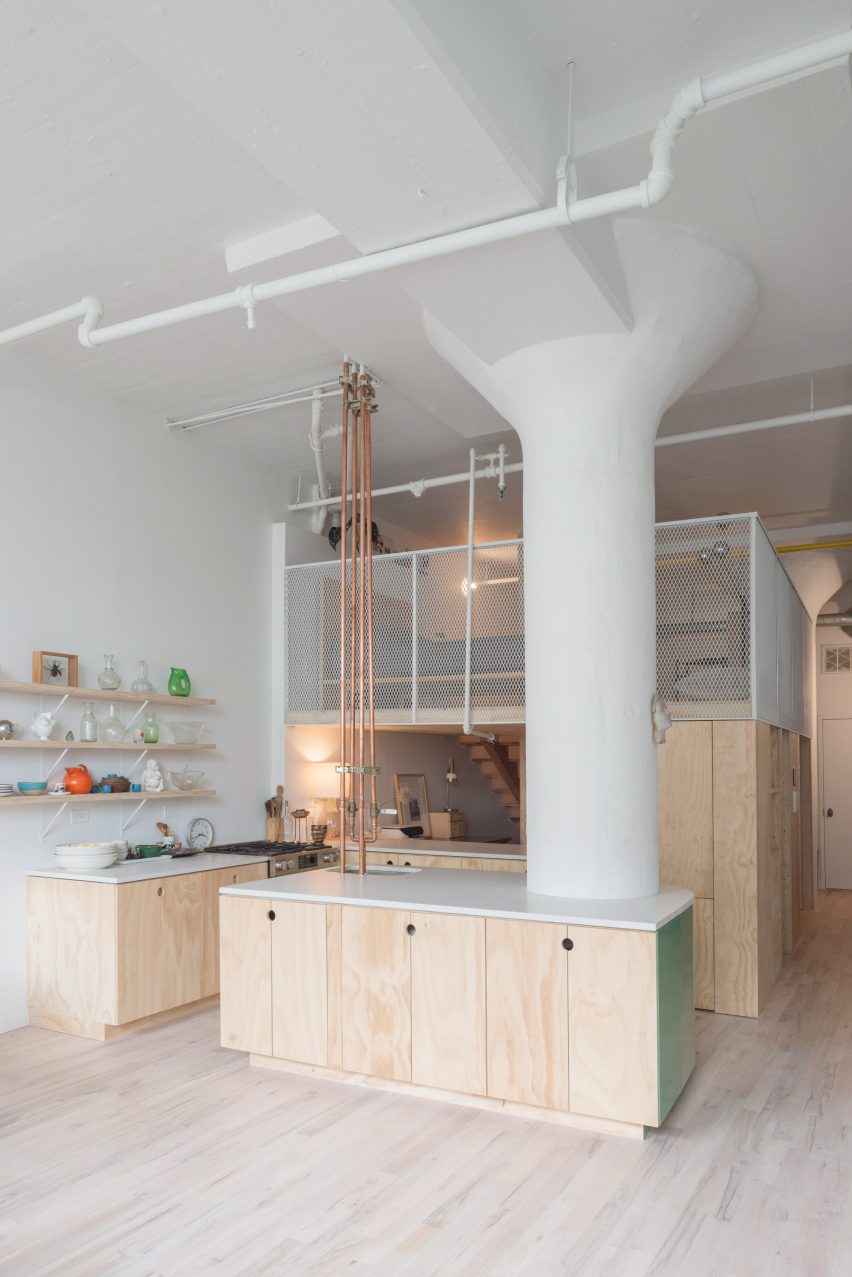
The overhauled home takes up 750 square feet (70 square metres) of a former industrial space in the increasingly trendy neighbourhood of Bedford-Stuyvesant, often shortened to Bed-Stuy.
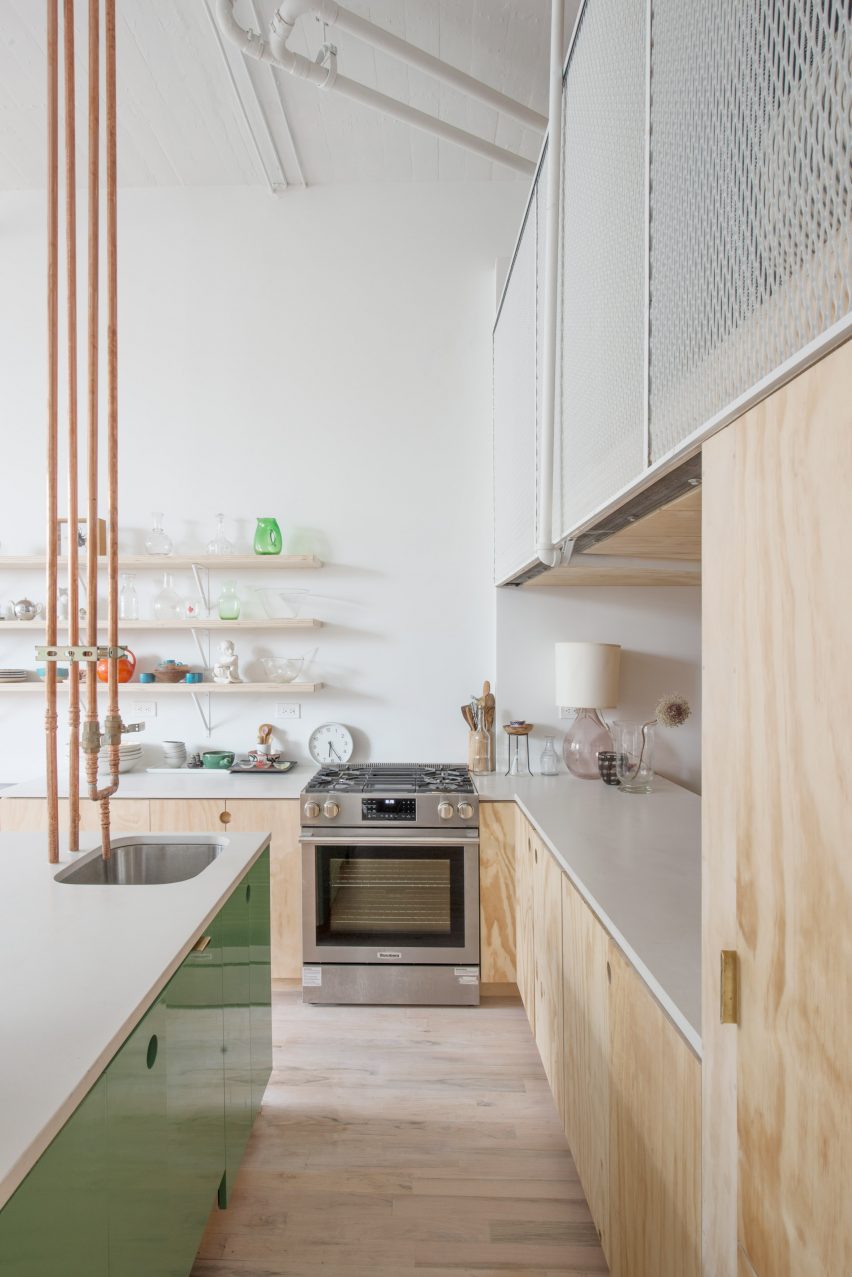
New Affiliates renovated the Bed-Stuy Loft using unfinished materials to retain the original atmosphere, with exposed steel, raw plywood and metal-mesh panels used to partition areas for different activities.
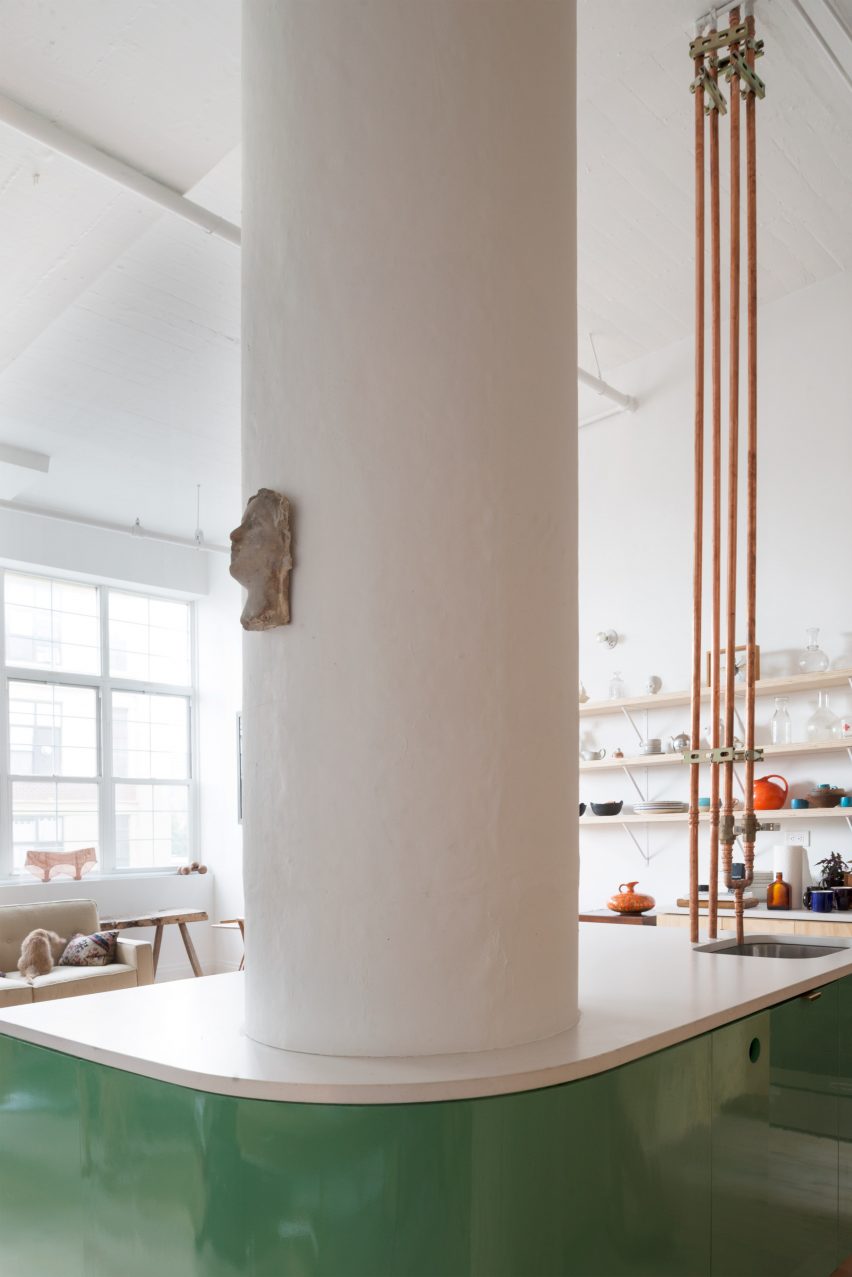
The most prominent intervention is a mezzanine level, providing a sleeping area on top and a workspace underneath. This structure is clad in plywood with a distinct gradient, which also runs across the doors of cupboards in the adjacent kitchen.
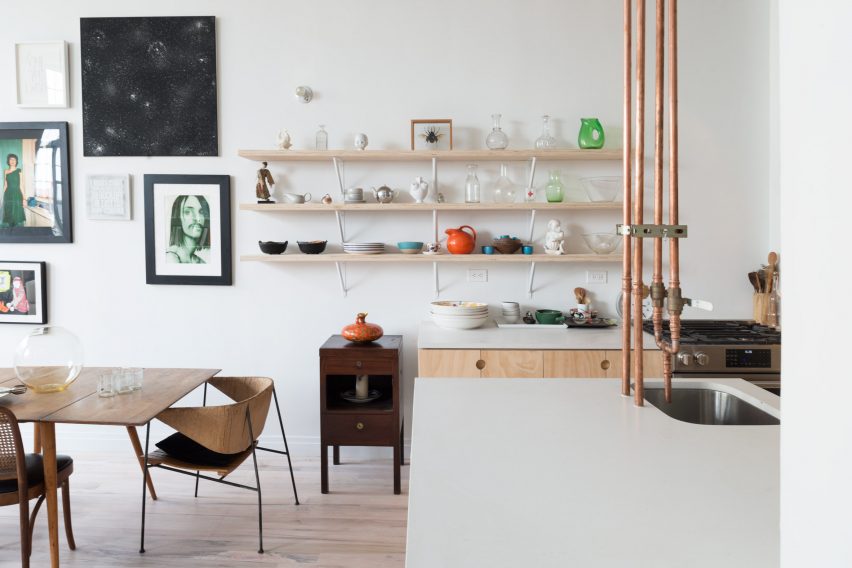
The bedroom is accessed via a open-tread staircase tucked at the back of the box-like volume, facing the compact bathroom. White mesh wraps around the upper level to form a barrier for safety and privacy, for both the bed and a slightly raised dressing area.
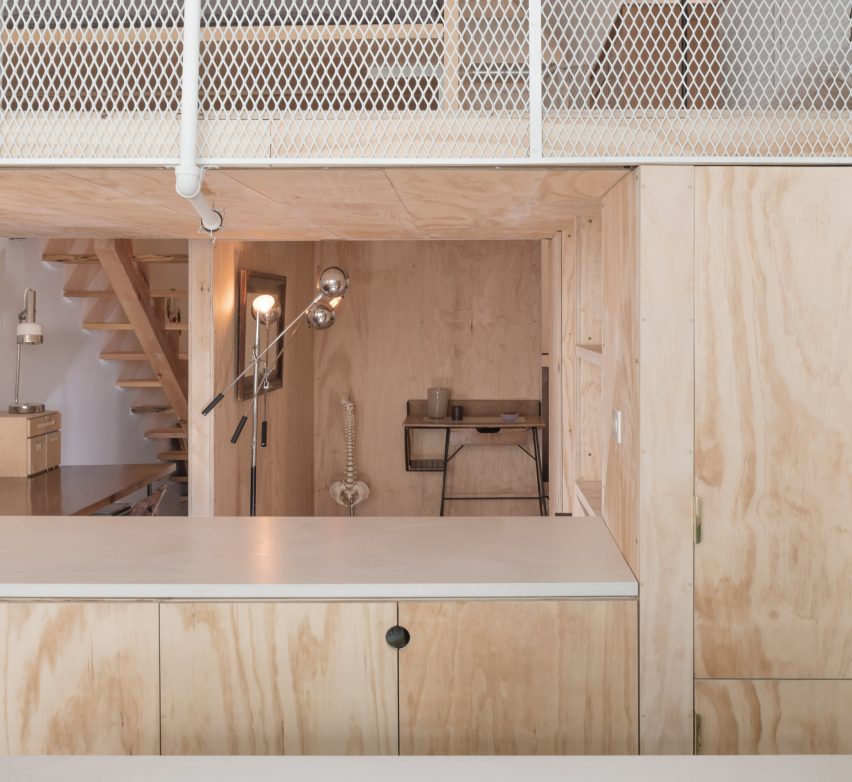
Two thick cylindrical columns that splay outwards at their tops sit along a central axis. A corner of the mezzanine is cut out to avoid one, while the other is incorporated into the kitchen island.
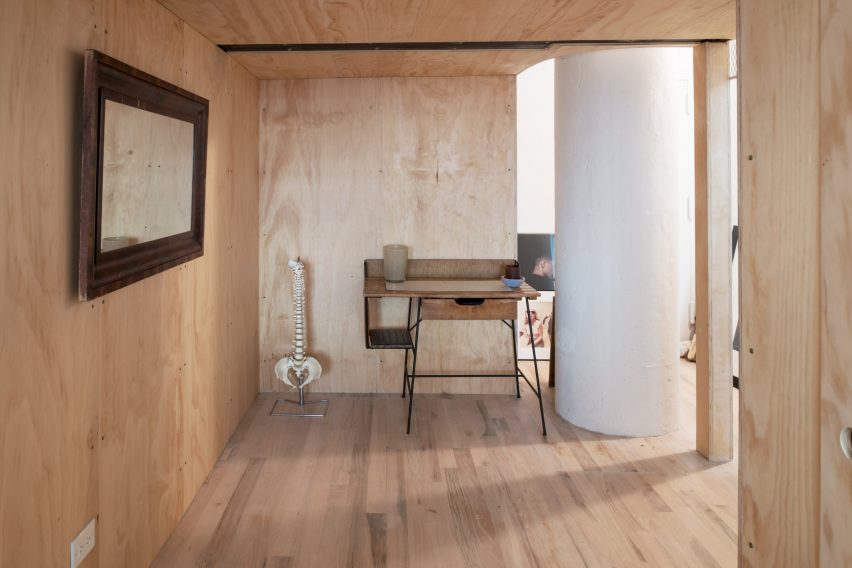
"The added elements playfully interact with two large existing columns positioned near the edge of the space, which serve as a terminating boundary for the design," said New Affiliates, which is led by Ivi Diamantopoulou and Jaffer Kolb.
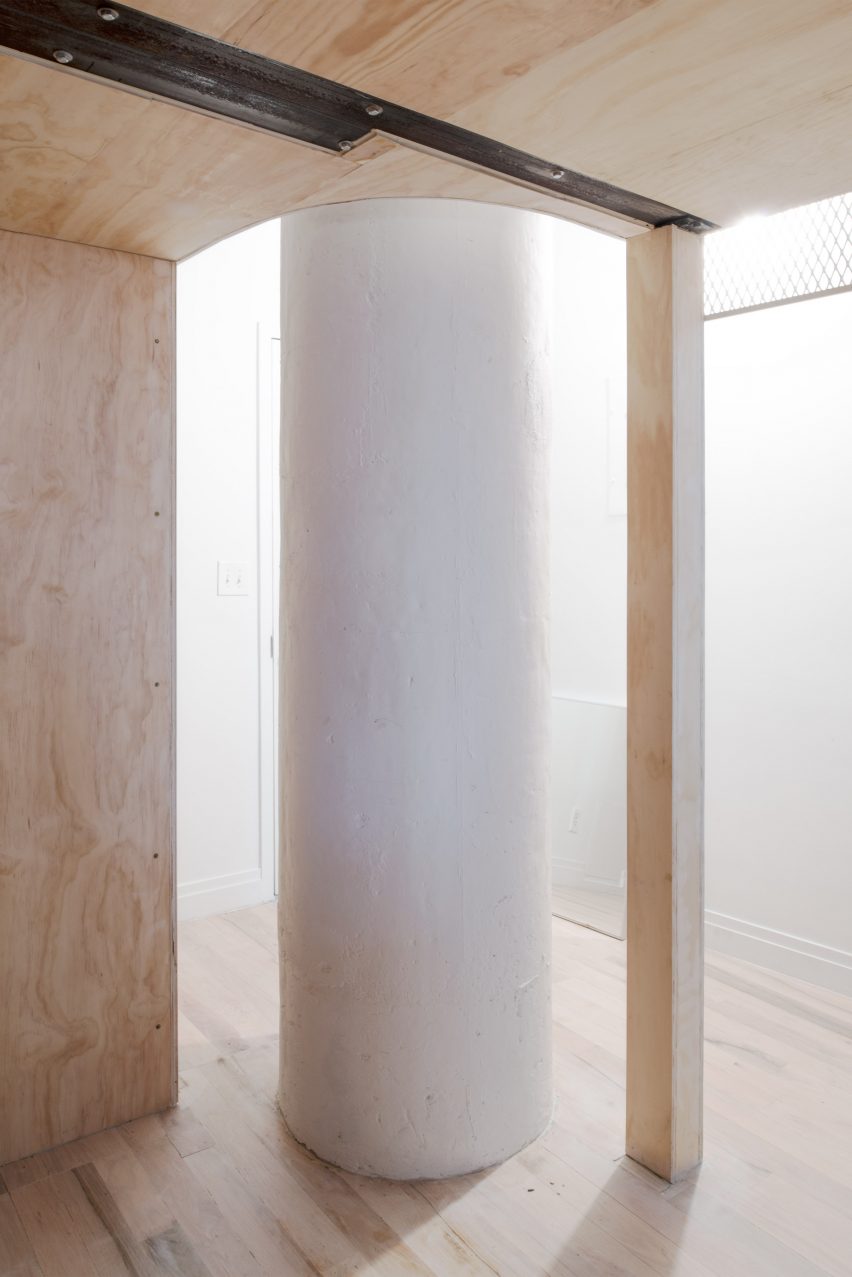
"Their architectural intervention either keeps an intimate gap that mimics the outline of the column, or hugs it."
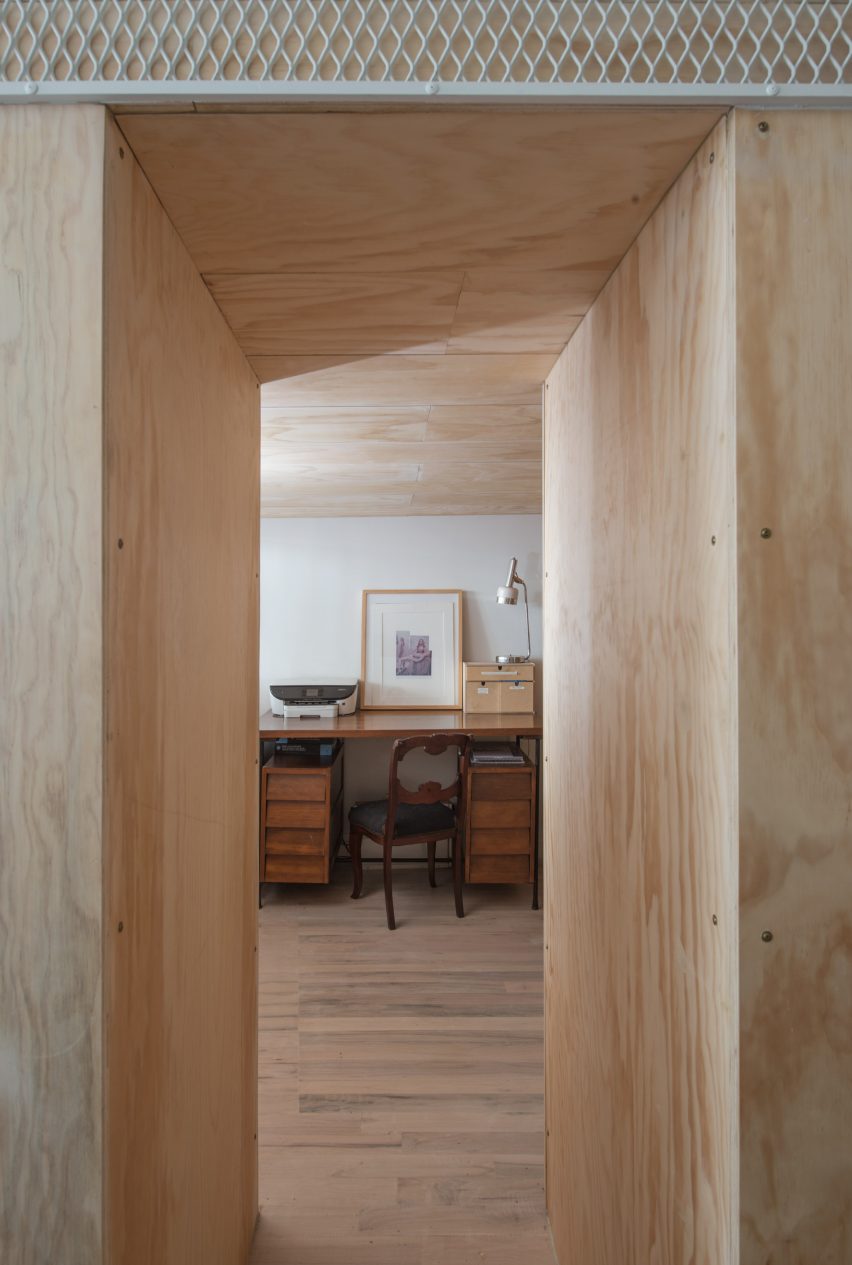
Cupboards in the island are fronted with green lacquer, and copper pipes extend down from the ceiling to the sink cut into the horizontal surface.
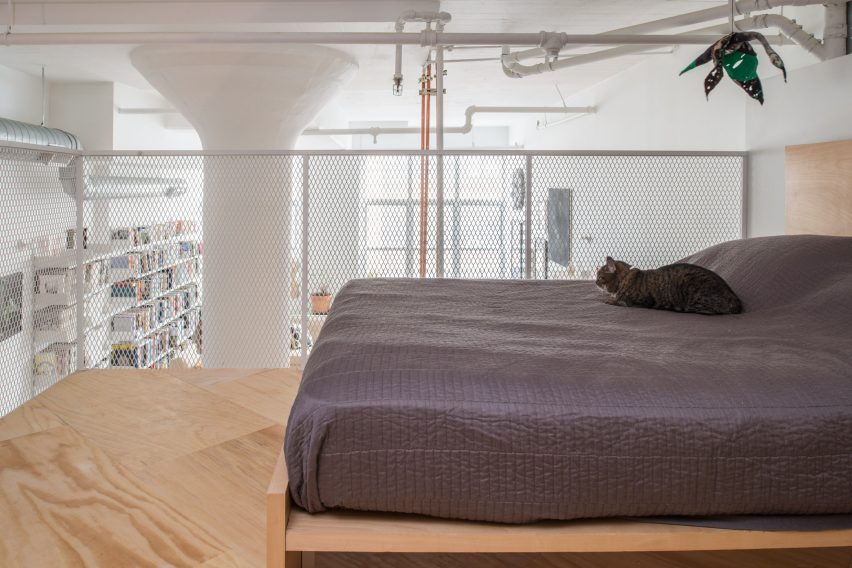
All of these elements are squeezed into one half of the apartment, leaving a tall space near the windows for a spacious living area.
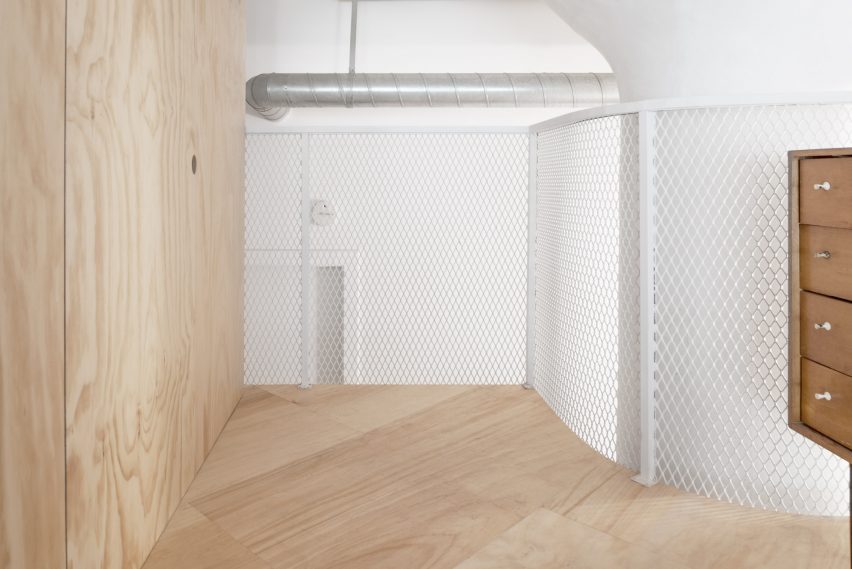
Many Brooklyn residents are opting to upgrade their homes rather than move, with recently completed projects including an interior overhauled to include hiding places for cats, and a row house extended with a rooftop bedroom suite.
Photography is by Michael Vahrenwald.