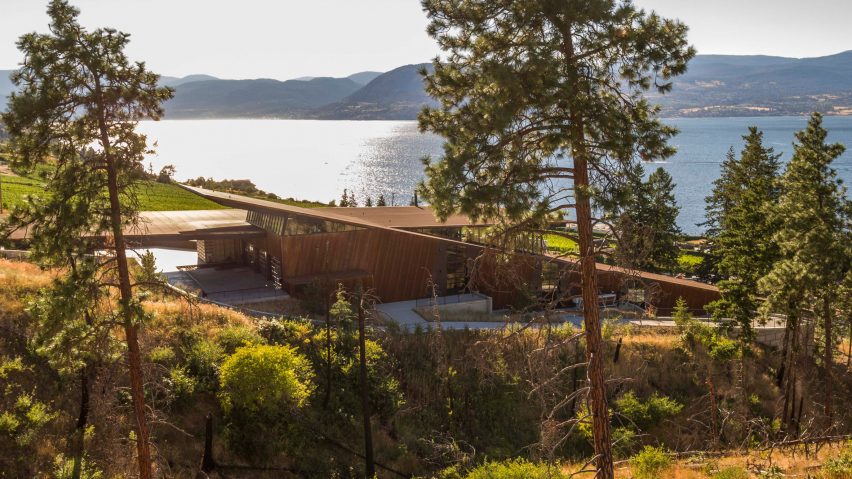
Olson Kundig embeds gravity-flow winery into British Columbia hillside
For a Canadian winemaker that uses the pull of gravity in its production process, Olson Kundig Architects has created an angled, metal-clad building that steps down a hillside.
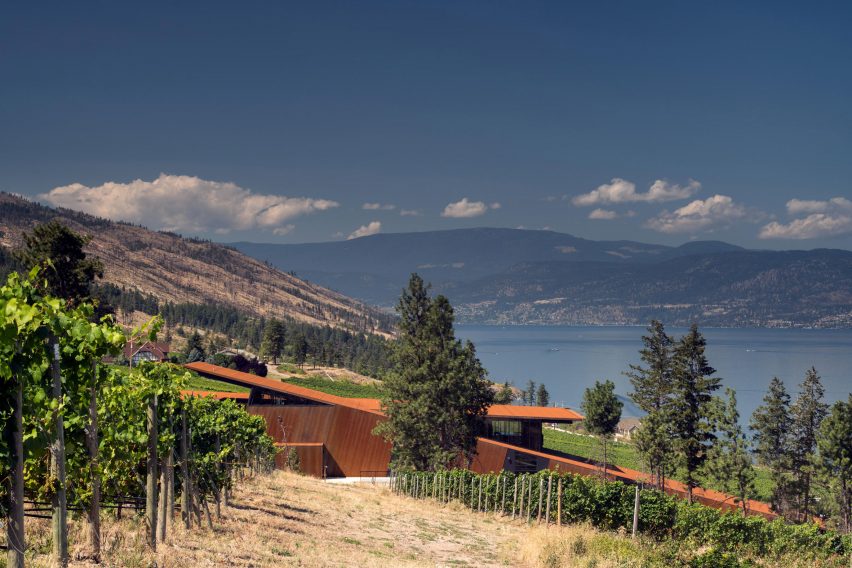
Martin's Lane Winery is situated within the scenic Okanagan Valley, near the city of Kelowna in British Columbia. It is affiliated with the Mission Hill Family Estate, established more than 50 years ago by wine expert Anthony von Mandl.
Seattle-based studio Olson Kundig Architects – which designed a complex for the winery back in the 1990s – was asked to create a new facility that uses the gentle pull of gravity to produce pinot noir wine. The building, which contains both production and visitors areas, is nestled within a sloped, 96-acre (39-hectare) site that overlooks mountains and a large lake.
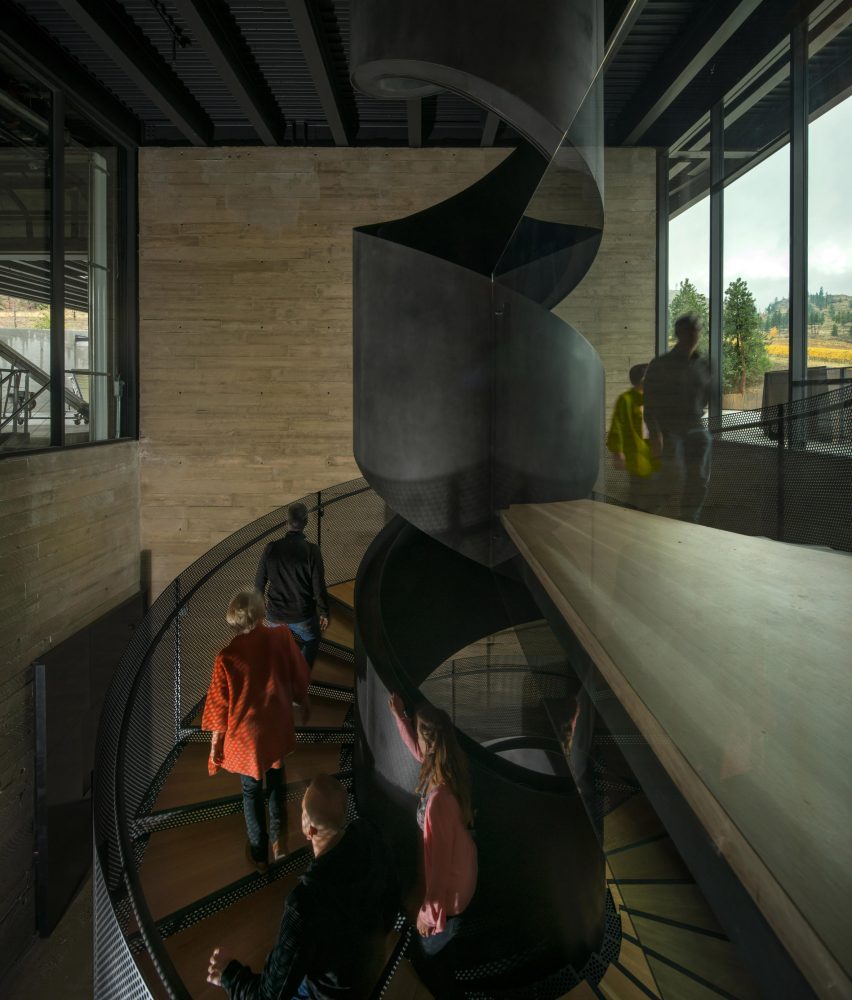
"Set on a hillside, the design of the Anthony von Mandl's newest winery creates an intimate relationship between the landscape and a gravity-flow wine-making facility," said the team.
"The design of the winery flows in the direction of the land, utilising the downhill slope for its gravity-flow process, while the visitor experience offers views to the surrounding landscape and over the vineyards."
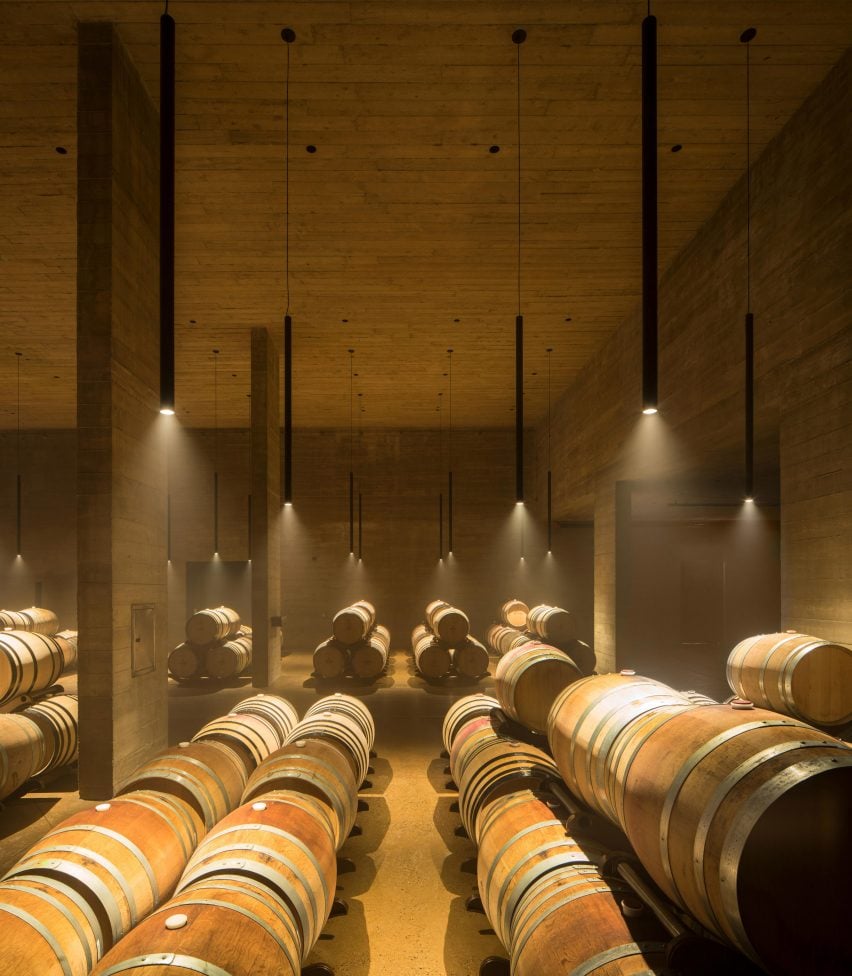
The multi-level building encompasses 34,800 square feet (3,233 square metres). Exterior walls are clad in corrugated sheets of weathering steel, which are placed at an angle in order to convey the gravity-flow process.
The building is topped with two different roof planes – one floats horizontally over the site, while the other slopes downward. Clerestories bring in natural daylight.
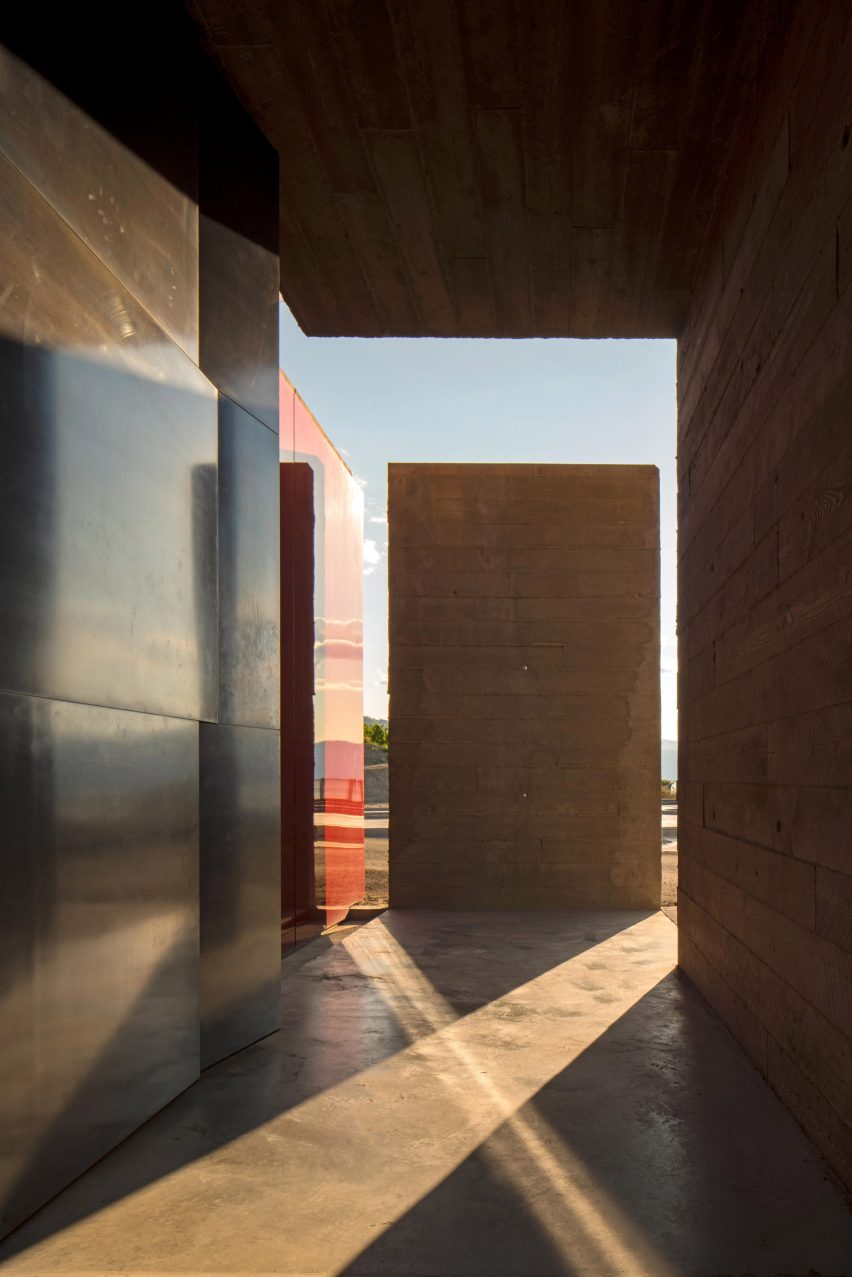
"The split-roof design provides ample natural light throughout the space," the team said.
Inside, office and visitor spaces are intertwined with production areas, which include rooms for receiving grapes, fermenting, settling, bottling and storage. Walkways for guests are meant to "offer intimate views of the production process".
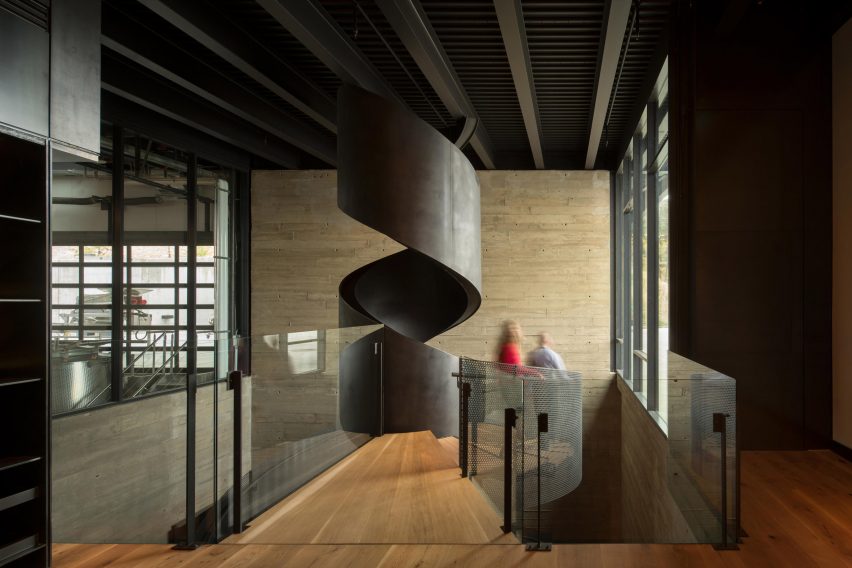
Visitors on guided tours enter through a tunnel made of board-formed concrete, and then continue into a tasting room with glass and perforated steel accents. The tasting room overlooks the lower-level barrel storage room, which is softly lit by slender, black light fixtures suspended from the ceiling.
A spiral staircase leads up to a larger tasting room and visitor experience area. "The form of the staircase was inspired by the stainless-steel filtering equipment, as well as the Fibonacci rationale that structures how grape vines propagate," the firm said.
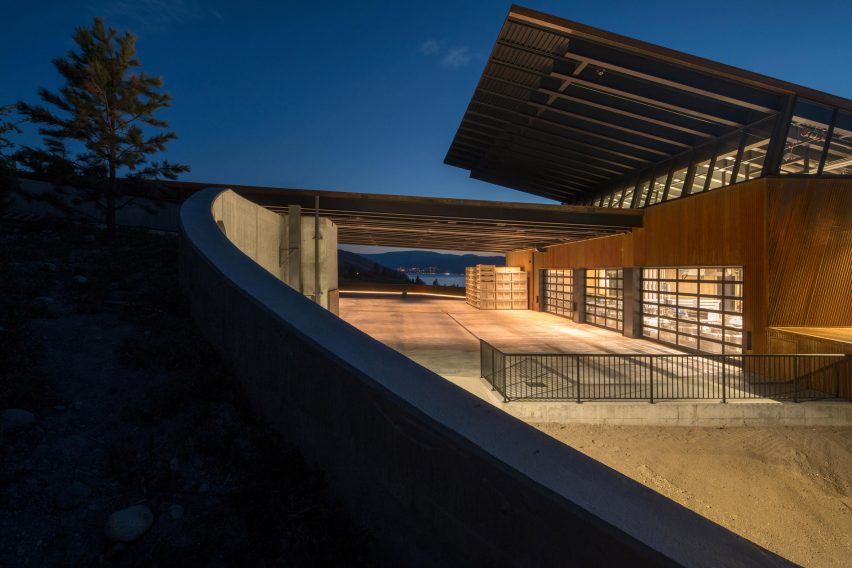
Throughout the facility, large expanses of glass offer views of the beautiful terrain. Windows can be opened to bring in fresh air.
"Operable windows draw in breezes from the lake, which funnel through the building, providing natural ventilation," the team said. "The windows also provide a visual connection to the land and nature, with views to the lake and surrounding vineyards."
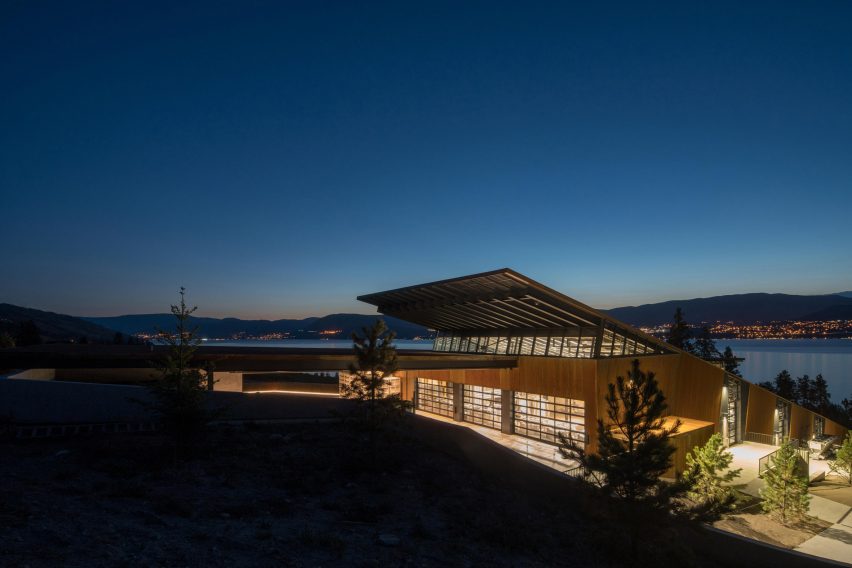
Other projects by Olson Kundig include a remote Idaho home with clever hardware systems and a glass wall that lifts upward, and a Washington art museum with movable screens that "roll like railroad box cars".
Photography is by Nic Lehoux.