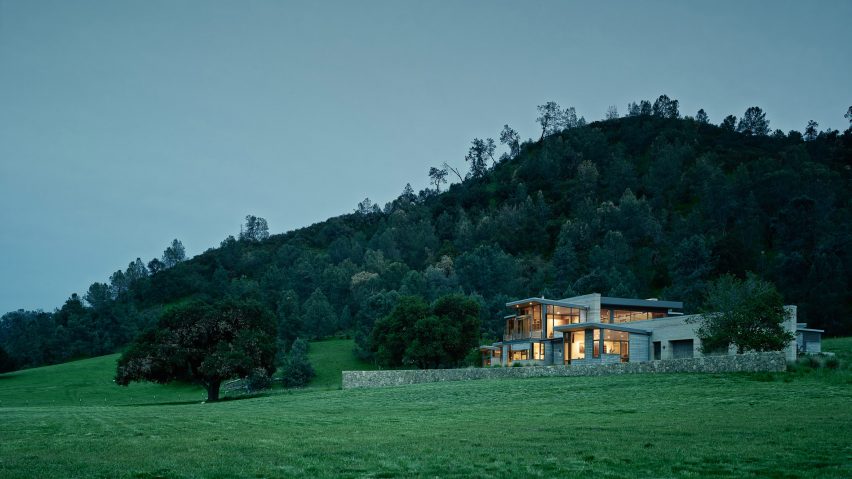
Stripy rammed-earth walls curve through holiday home on Californian walnut farm
Red and grey tones run through the rammed earth walls that US firm Feldman Architecture has used to build this retreat on a farm in California's Central Valley.
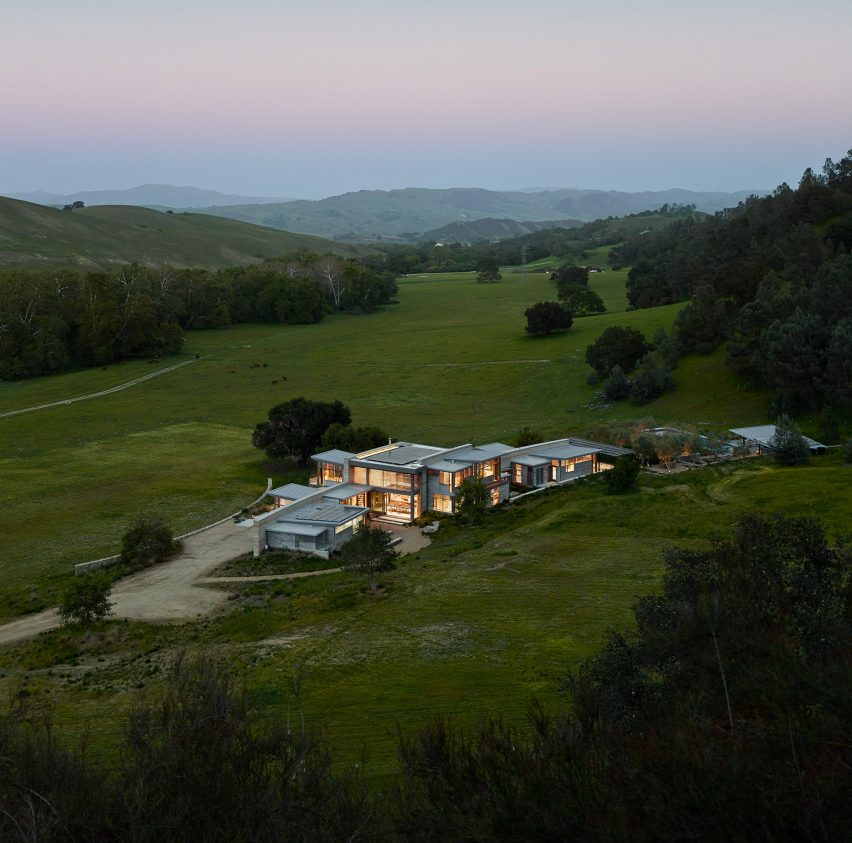
The San Francisco-based practice designed Spring Ranch within the grounds of a walnut farm to provide a rural vacation home for a family.
Three main walls follow the curve of the tree-covered hill behind the residence. They are made of rammed earth – layers of damp earth compressed in moulds to form load-bearing walls – resulting in the layered coloured effect.
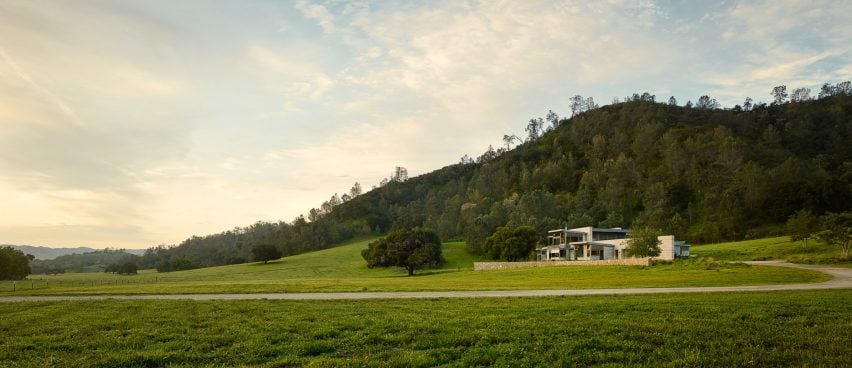
Stone-walled volumes of varying sizes attach to the rammed-earth structures, making up the rest of the house. Copious glazing slots into the stone walls to open up views to the surrounding farmland, as well as the distant hills along the San Andreas tectonic fault – which runs down the America's Pacific Coast.
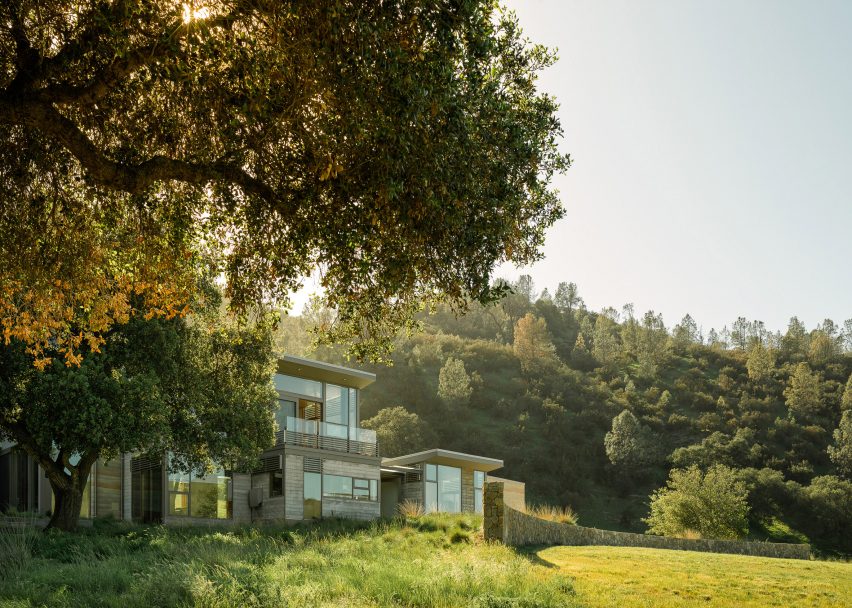
"This family retreat nestles amidst the grazing livestock of a thriving walnut farm," said Feldman Architecture.
"From the base of a large hill, the house opens up to eastward views of rolling hills along the San Andreas Fault," they added. "Three long, gently arcing rammed earth walls anchor both the indoor and outdoor spaces to the site."
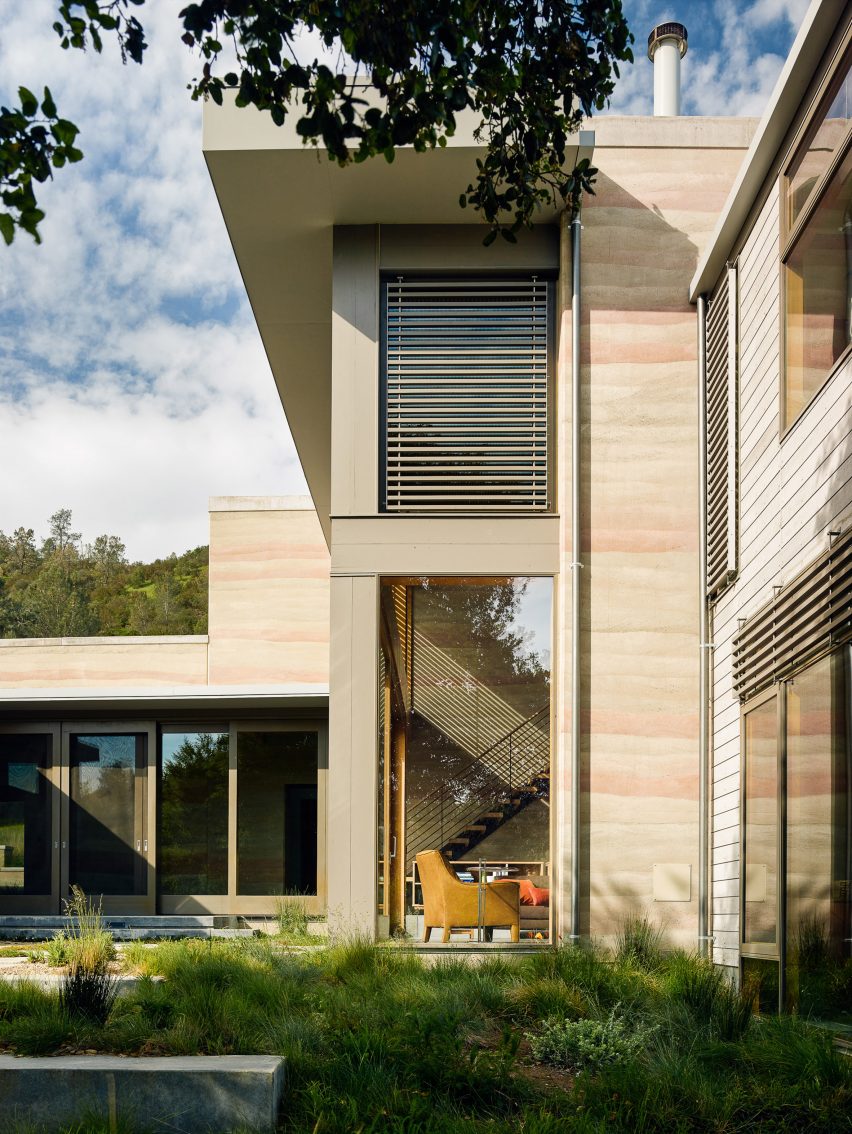
The house belongs to grandparents who wanted to be able to host their children, grandchildren and other guests. Inside the residence, the stone walls mark the partition between communal areas for socialising from more private spaces, like bedrooms.
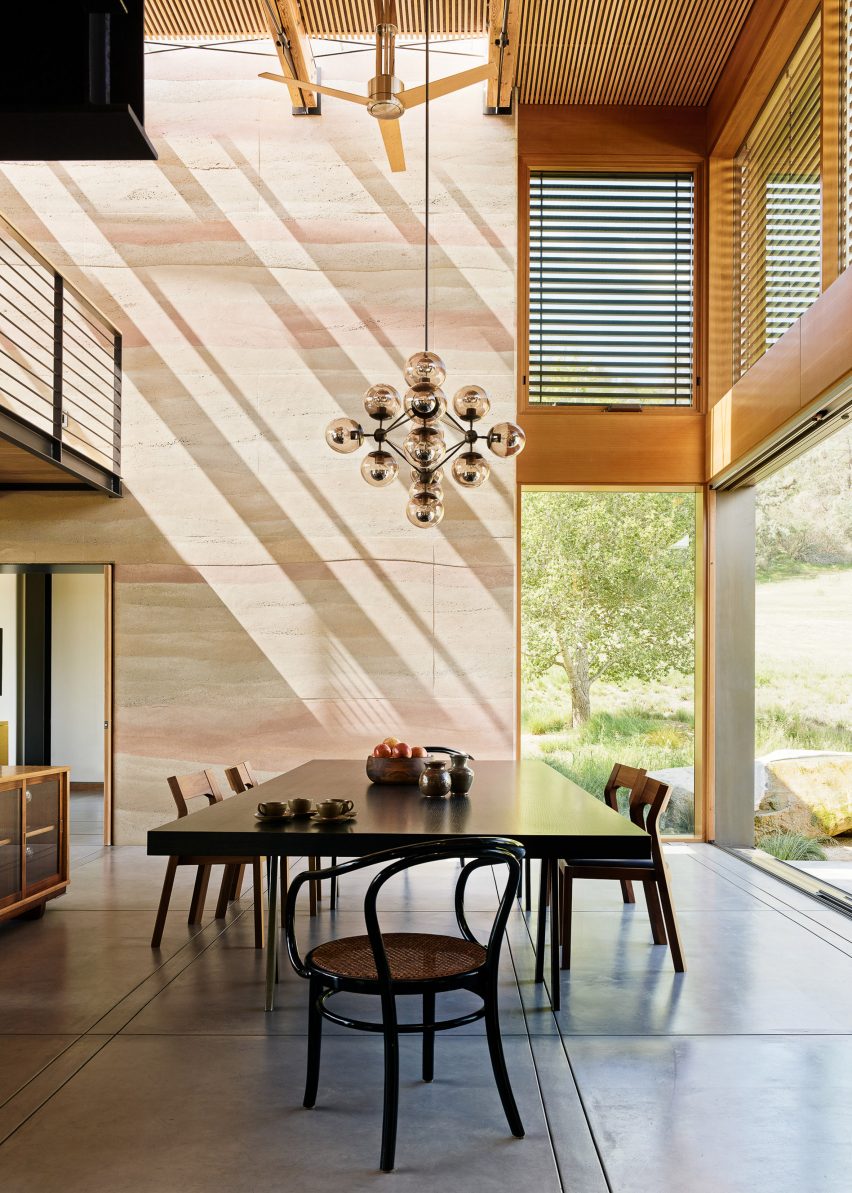
The entranceway is defined by a fourth wall made of stone, which is built at the front of the residence and curves in the opposite direction to the rammed earth walls.
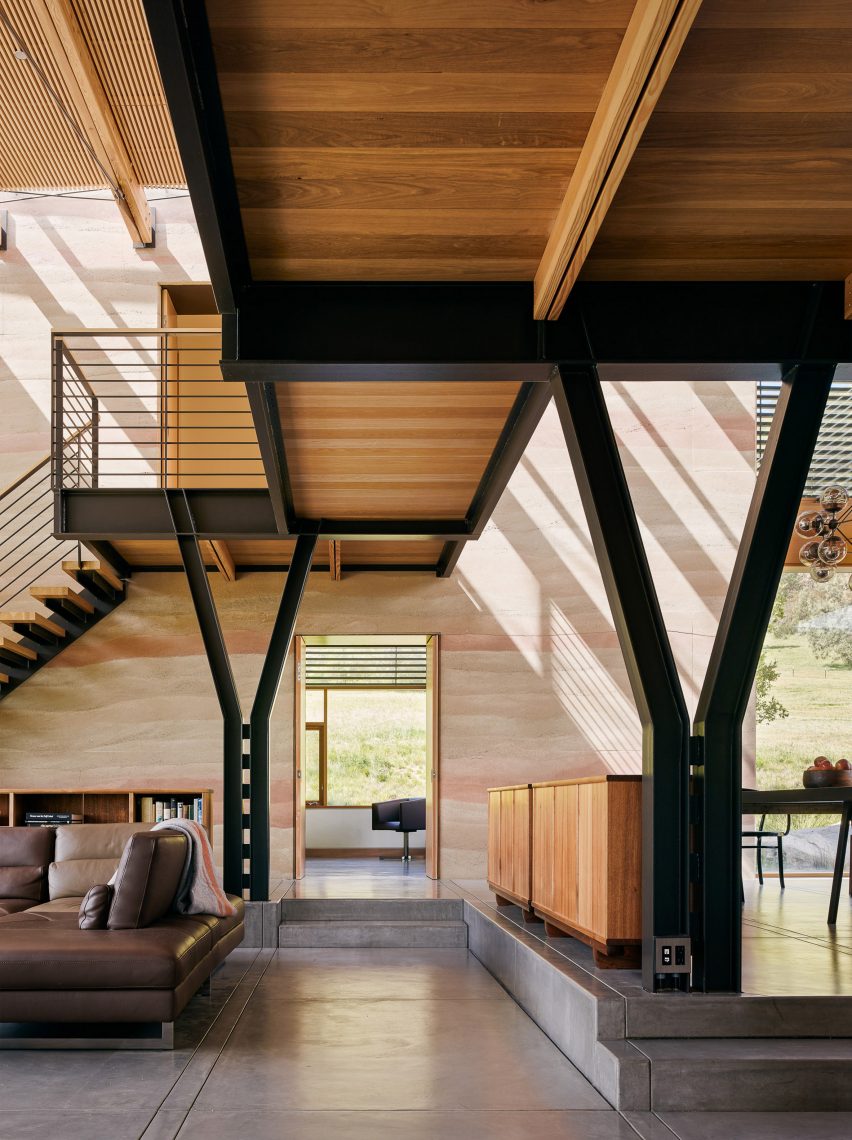
The pathway it creates leads through the door to a kitchen and an office. An open-plan, double-height living and dining room are placed on the other side.
The corner of the dining room is glazed, with sliding doors that open onto a garden at the back of the house.

Inside, a pair of steps lead from the dining room to the adjoining lounge, where another rammed-earth wall separates it from a second family room and an adjoining children's bunk bedroom.
A staircase from the lounge goes up to the first floor. Upstairs, an elevated walkway expands into nooks at each end – one for a study and the other for a sitting area – and bridges the master bedroom and the guest bedroom.
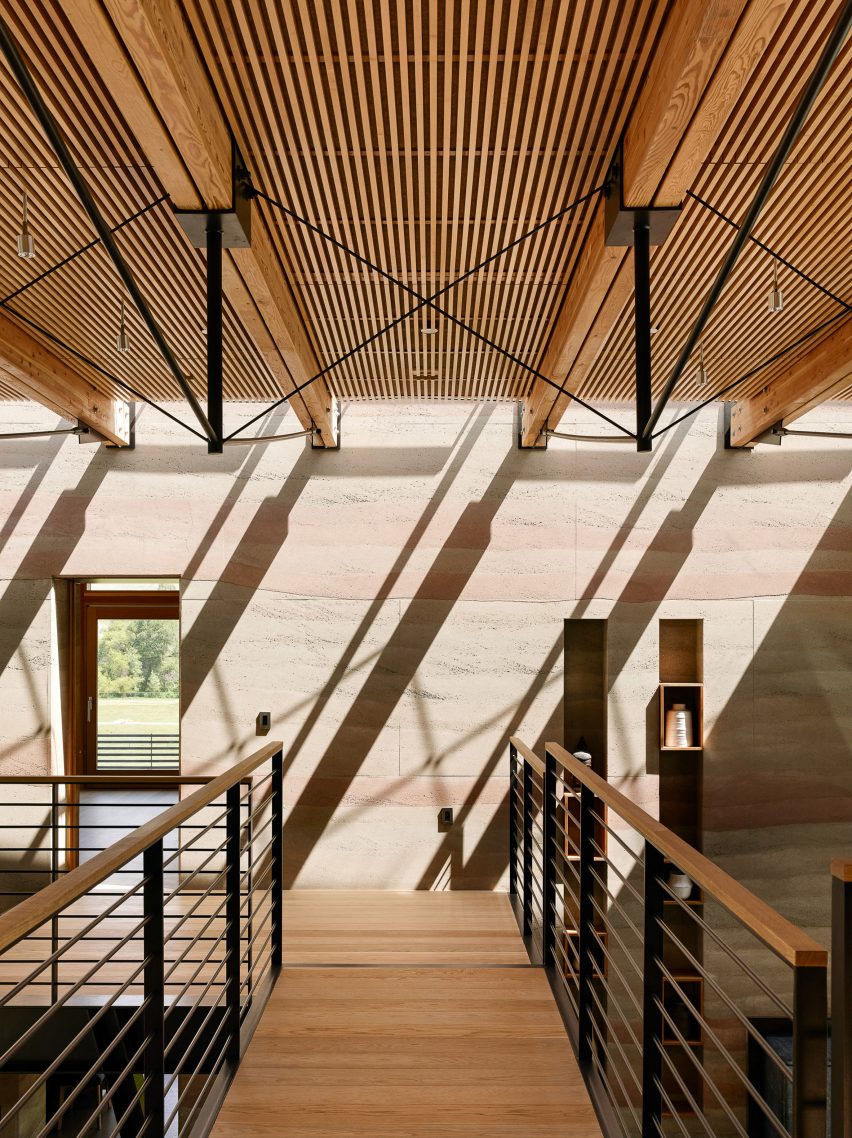
The steps and the walkway are made of wood, to complement the tones of the rammed earth, and the structure is raised on Y-shaped black steel columns. Slatted timber lines the ceiling above, where wooden beams are braced by a similarly black steel structure.
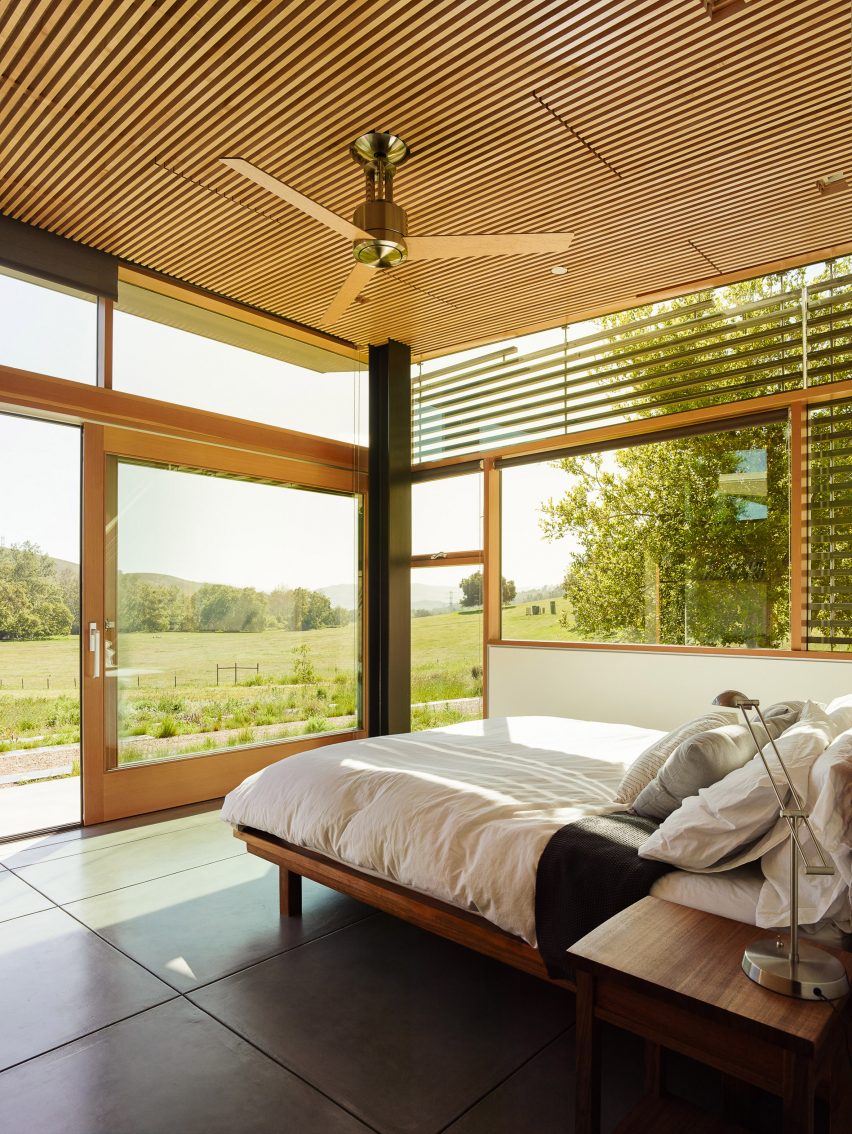
The guests' portion of the residence is set to the rear of the house on the ground floor. It includes a pair of identical bedrooms separated by en-suite bathrooms, with windows to the view. Guests also have their own kitchenette including a sofa and a dining table, and a small patio.
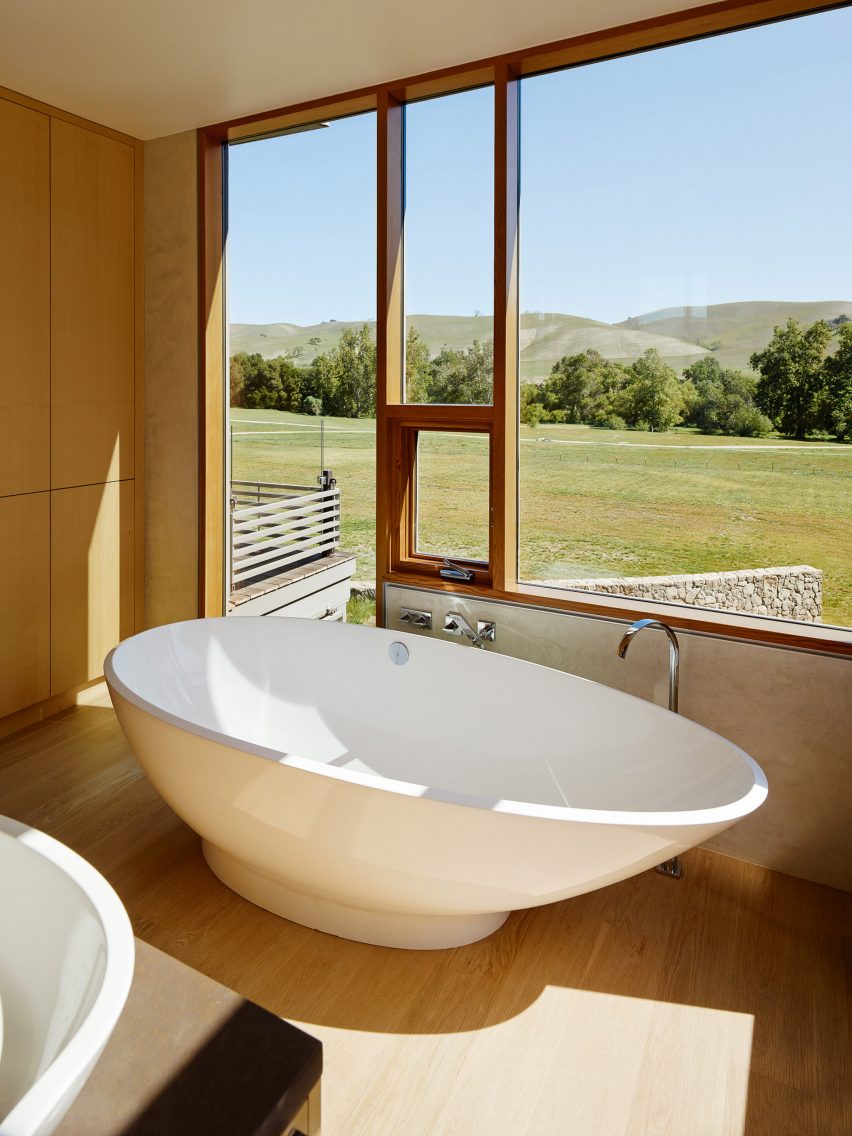
One of the main structural walls extends from here to the swimming pool, which is accompanied by a pavilion that offers shade to an outdoor dining table. A set of steps also climbs up to another patio.
The windows of the house face south to bring in plenty of daylight, and naturally warm the earthen walls and concrete flooring inside. Overhanging roofs and external blinds offer shade to the residence from strong sunlight.
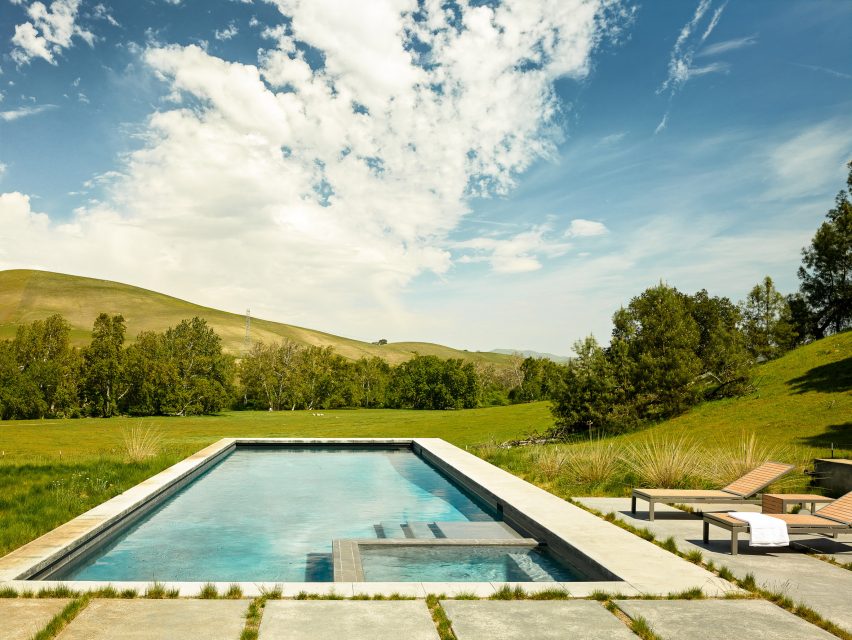
These are among one of the environmentally conscious decisions that Feldman Architecture made for the residence, which has net-zero energy consumption. Geothermal energy powers heating and cooling systems, while photovoltaics fitted on the roof provide solar power.
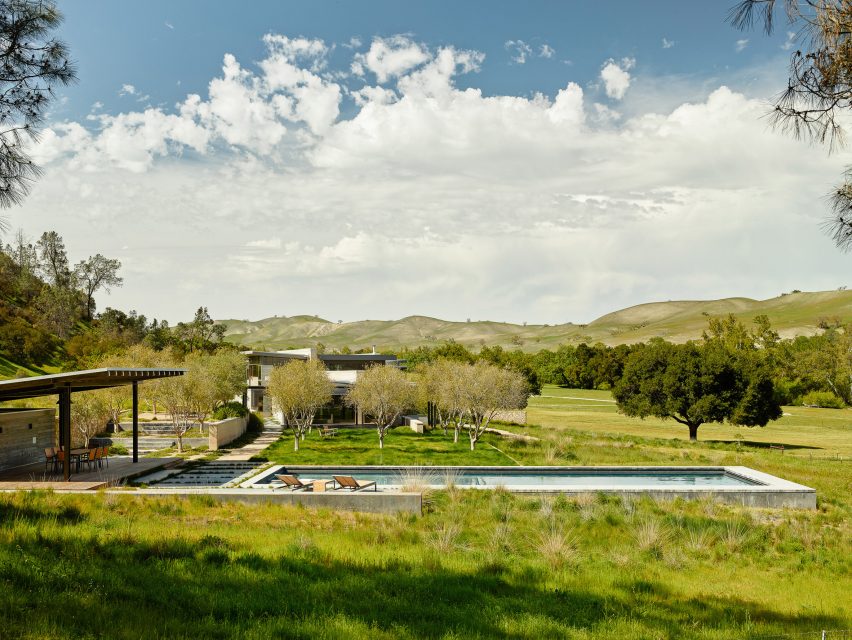
Spring Ranch is marked with a Leadership in Energy and Environmental Design (LEED) Gold performance rating – one of the highest ranking in the US – in recognition of its eco-friendly design.
Feldman Architecture recently completed another residence in California, which features wooden cladding residence and garage-door windows.
Photography is by Joe Fletcher.
Project credits:
Contractor: Stocker and Allaire
Landscape
Architect: Bernard Trainor + Associates
Structural engineer: Yu Strandberg Engineering
Civil engineer: San Benito Engineering and Surveying, Inc
Rammed earth consultant: Rammed Earth Works
Rammed earth contractor: Benchmark Development
Lighting designer: Hiram Banks Lighting Design