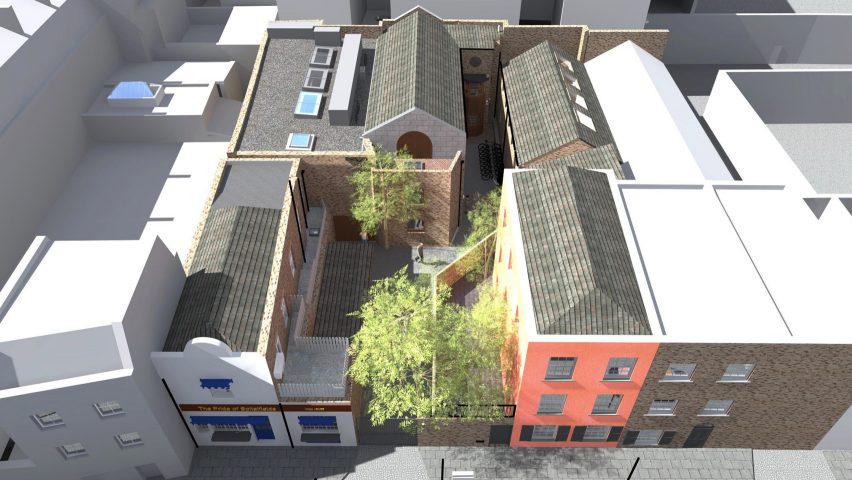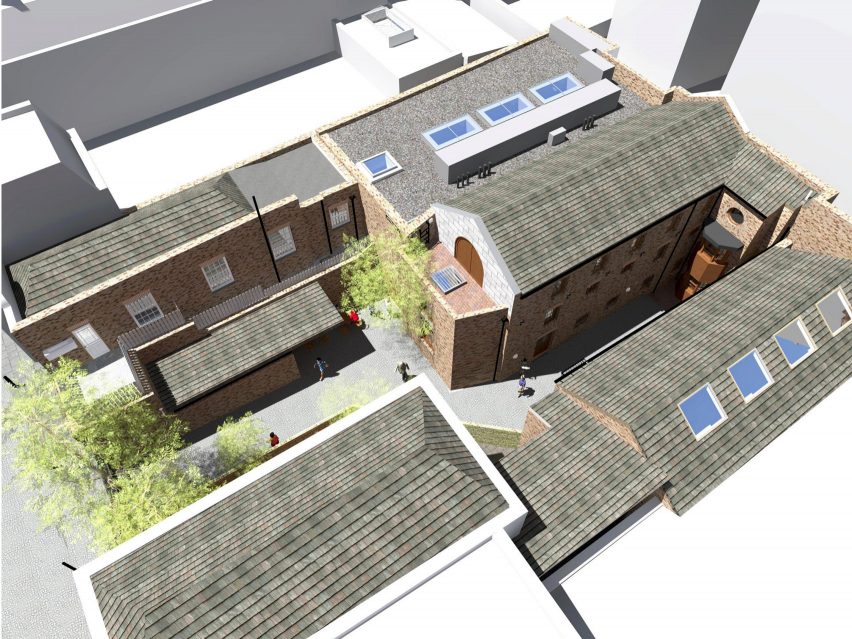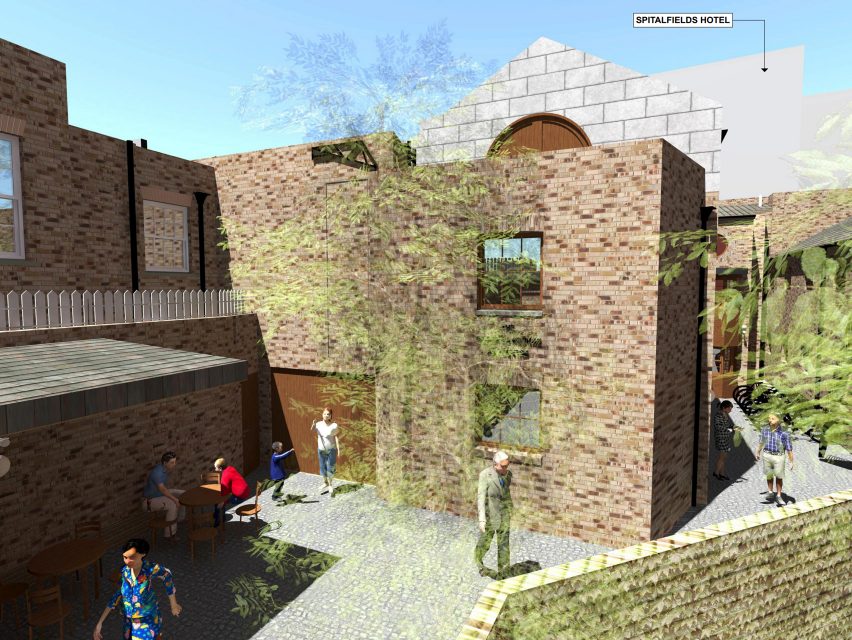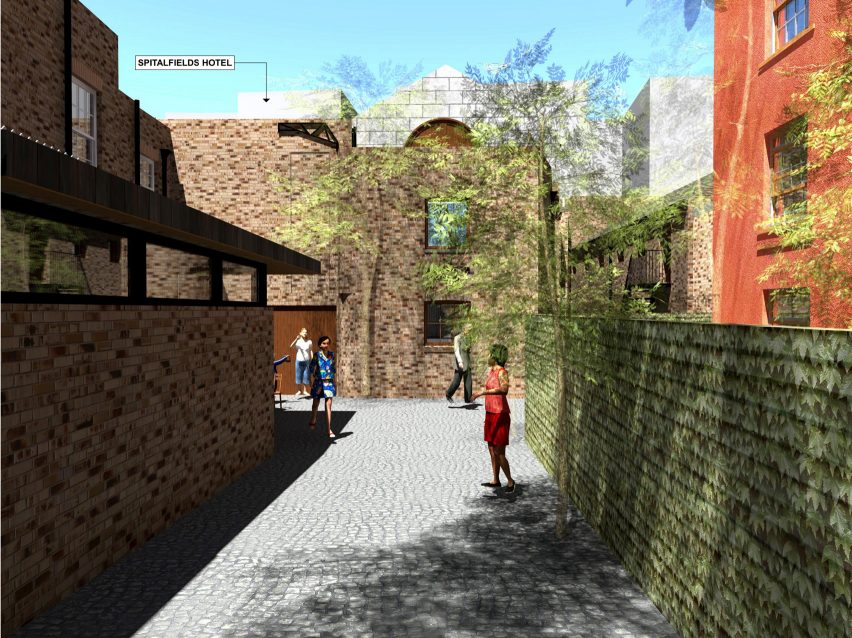
Gilbert & George are turning an east London brewery into an art gallery
Artist duo Gilbert & George are converting a 19th-century brewery in London's Spitalfields into their own public gallery, and claim it is because the Tate never shows their work.
Tower Hamlets council has already granted planning permission to SIRS – a design firm founded by Gilbert Prousch's architect nephew – to convert a building off Brick Lane.
Gilbert Proesch and George Passmore said they eschewed socialising with other artists, and were compelled to start their own art space after growing frustrated with how the Tate gallery separates early British and modern art.
"Tate never shows our work and they will never, because nothing is good enough for them," they said an interview with the Evening Standard Magazine.
A spokesperson from the Tate pointed out that the 2007 Gilbert and George retrospective hosted at the Tate Modern was the "largest exhibition ever to be mounted of their art at that time".

The pair have acquired the 18th-century brewery-turned-workshop on Heneage Street through their foundation, the Gilbert and George Centre.
The site was formerly occupied by the artist Polly Hope, the wife and creative partner of Globe architect Theo Crosby, who lived and worked there until her death in 2013.
Gilbert and George have been based in the area for over 30 years, living and working in two almost adjacent townhouses on Fournier Street.
The old brewery would become the main base for the Gilbert and George Centre, a non-profit with the aim of providing a place for the local community to encounter contemporary art for free.
Plans submitted by SIRS suggest the centre will hold two rotating exhibitions a year, with 200 visitors expected each week.

The property falls within the Brick Lane conservation area but is not listed. The brewery building itself dates to circa 1830 and the artists wish to preserve its heritage.
Breweries were established in the area at that time in an attempt to wean the local "rookeries" – urban slums that gave shelter to criminal gangs and sex workers – off of gin and on to the slightly less ruinous tipple of beer.
Proposed refurbishments include removing retro-fitted dormer windows and re-instating slate roof tiles. Replacement brickwork will be done in London Stock brick to match.
The ground floor of the refurbished brewery building will be turned into an entrance lobby with a circulation area for the staircase and a lift, providing wheelchair access and a means of transporting the art between floors.
The first floor will be turned into an 83-square-metre exhibition space. A basement level is proposed to house storage areas and bathrooms, to be built in line with the existing building footprint.
A 1970s workshop will be demolished and rebuilt to meet current environmental standards as a second, 104-square-metre exhibition space.
Although they plan to widen the entrance gate to avoid traffic jams they want to retain the greenery filled courtyard, aside from cleaning and re-bedding the moss-covered cobblestones.

"You walk in there and it is like a magic garden and we [will] try to keep that, because it is extraordinary," Proesch told the Evening Standard.
The planning documents state an intent to retain the birch tree growing by the entrance, and to plant new climbing plants once an overgrown and dilapidated boundary fence is replaced.
The artists' sensitive approach to their plans for the conservation area likely served them well when it came to winning over the planning board.
The artist Tracey Emin was not so lucky when it came to her own hoped-for studio space near Spitalfield's Market.
The David Chipperfield-designed extension to her existing studio would have demolished a locally listed 1920s block and replaced it with a five-storey structure.
The council rejected it on the grounds that it would negatively impact the Artillery Passage Conservation Area, prompting Emin to decide to move her studio to the Kentish coast instead.