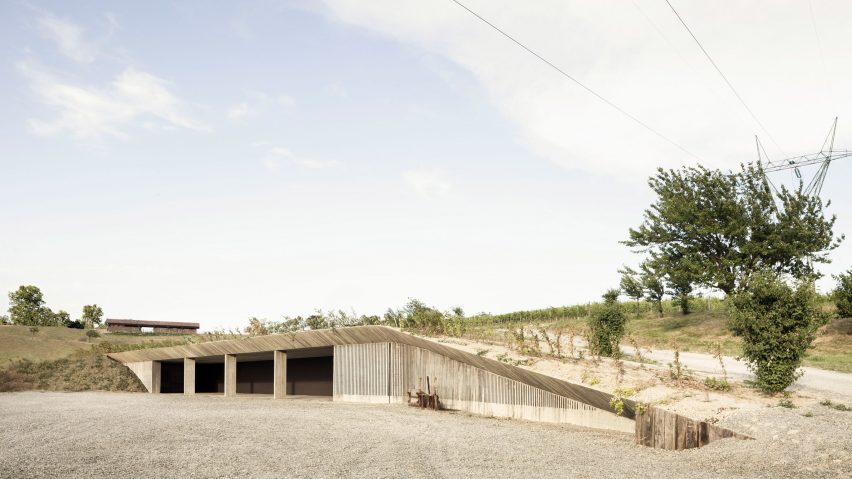
Concrete machinery depot by Deamicisarchitetti is submerged in a hillside
This shed for storing heavy machinery is set into a hillside in Italy's Piedmont region, sheltered beneath a concrete overhang that swoops upwards to follow the site's topography.
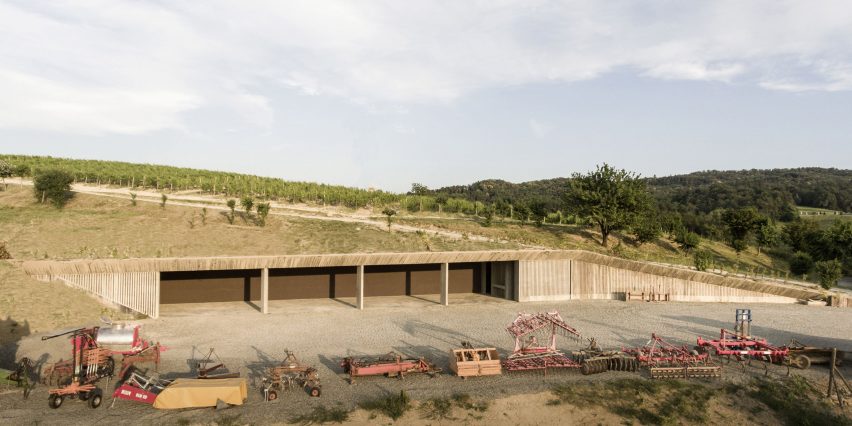
The machinery depot designed by Milanese architecture studio Deamicisarchitetti is located on the estate of La Raia – a biodynamic farm and winery covering 180 hectares. The estate includes 42 hectares of vineyards, along with crops, pastures and woodlands.
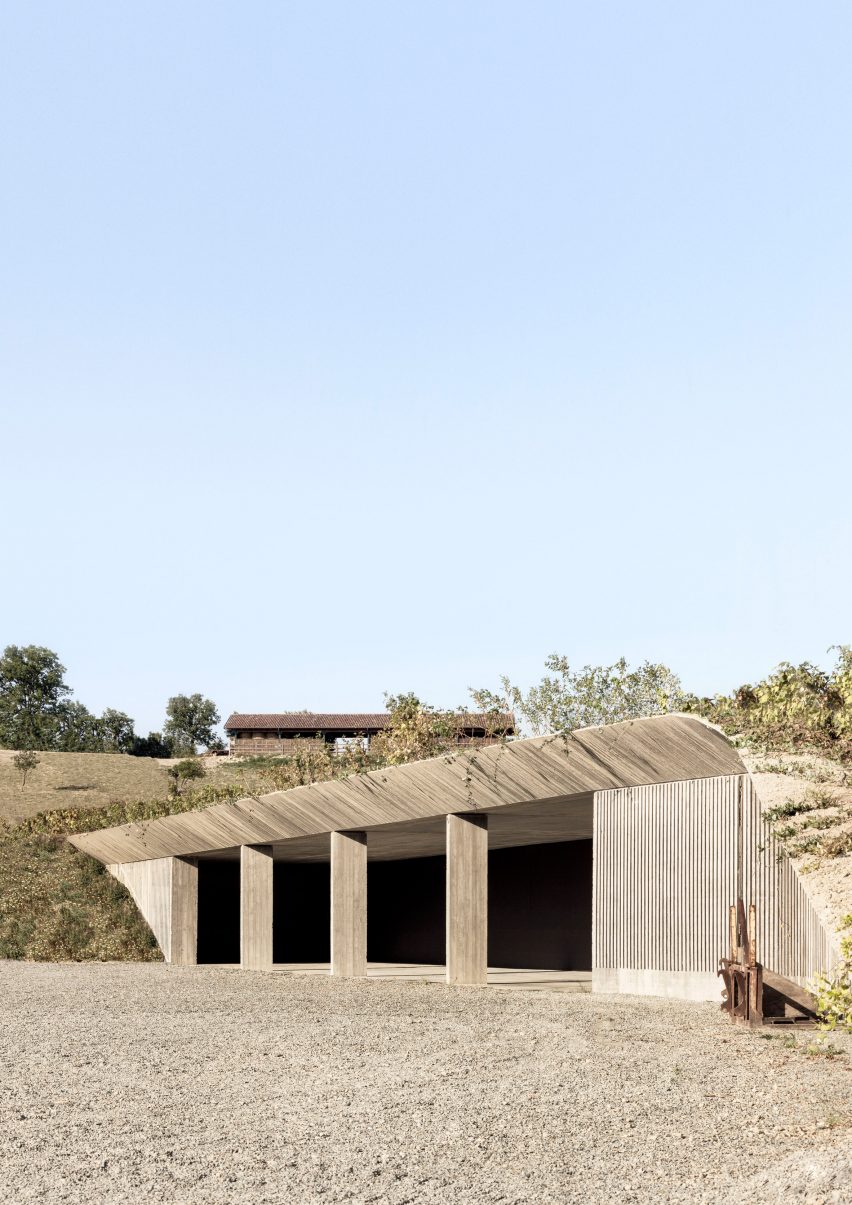
La Raia was purchased by the Rossi Cairo family in 2003, which set about re-establishing the original ecosystem and setting up the estate so it can be managed using biodynamic and organic principles.
Buildings on the La Raia estate include farmsteads dating back to the 14th century. The main mansion, Locanda La Raia, was renovated by Deamicisarchitetti to provide hotel accommodation comprising 12 unique rooms that opened earlier this year.
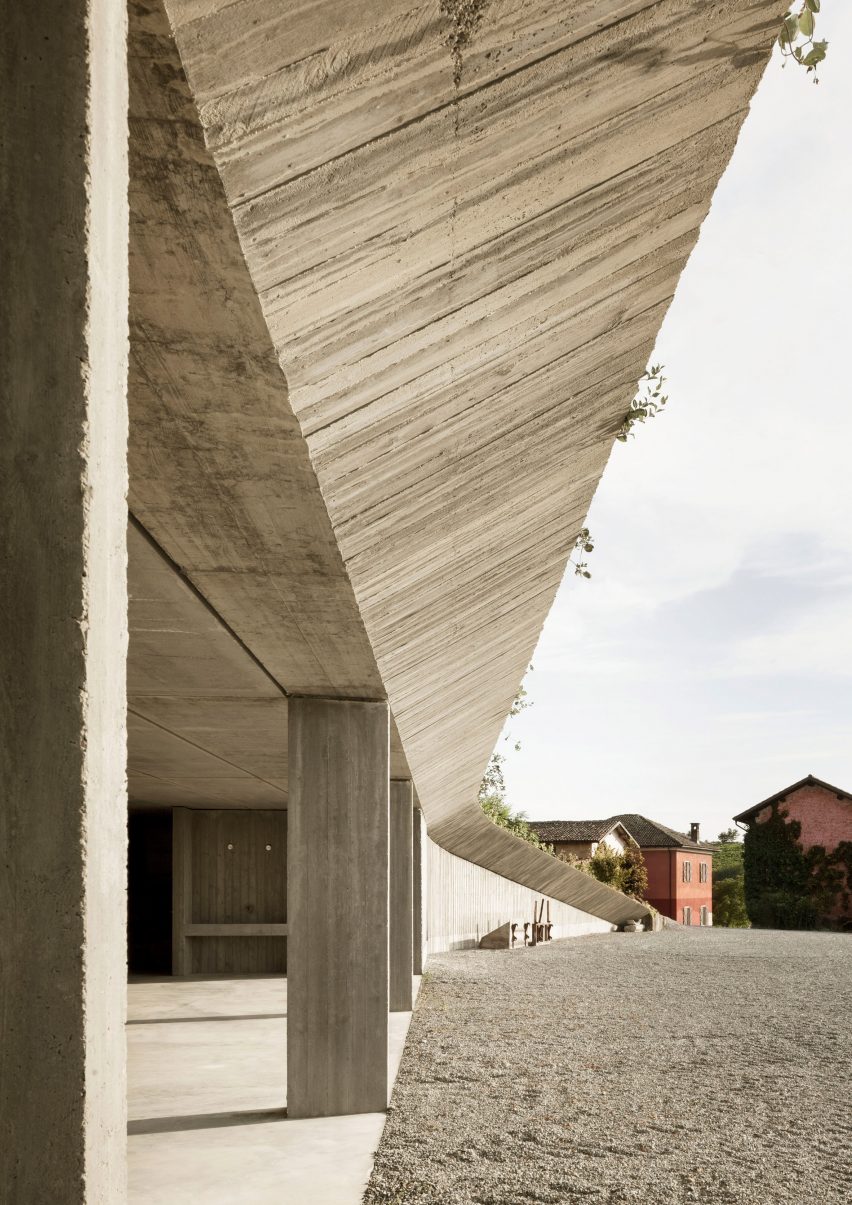
The estate also seeks to promote culture and education through an on-site school and the Fondazione La Raia, which invites artists, architects and landscape designers to create works that can be found dotted across the site.
Deamicisarchitetti was tasked with creating a machinery depot that nestles subtly into the landscape but also displays the sort of architectural integrity applied throughout the estate.
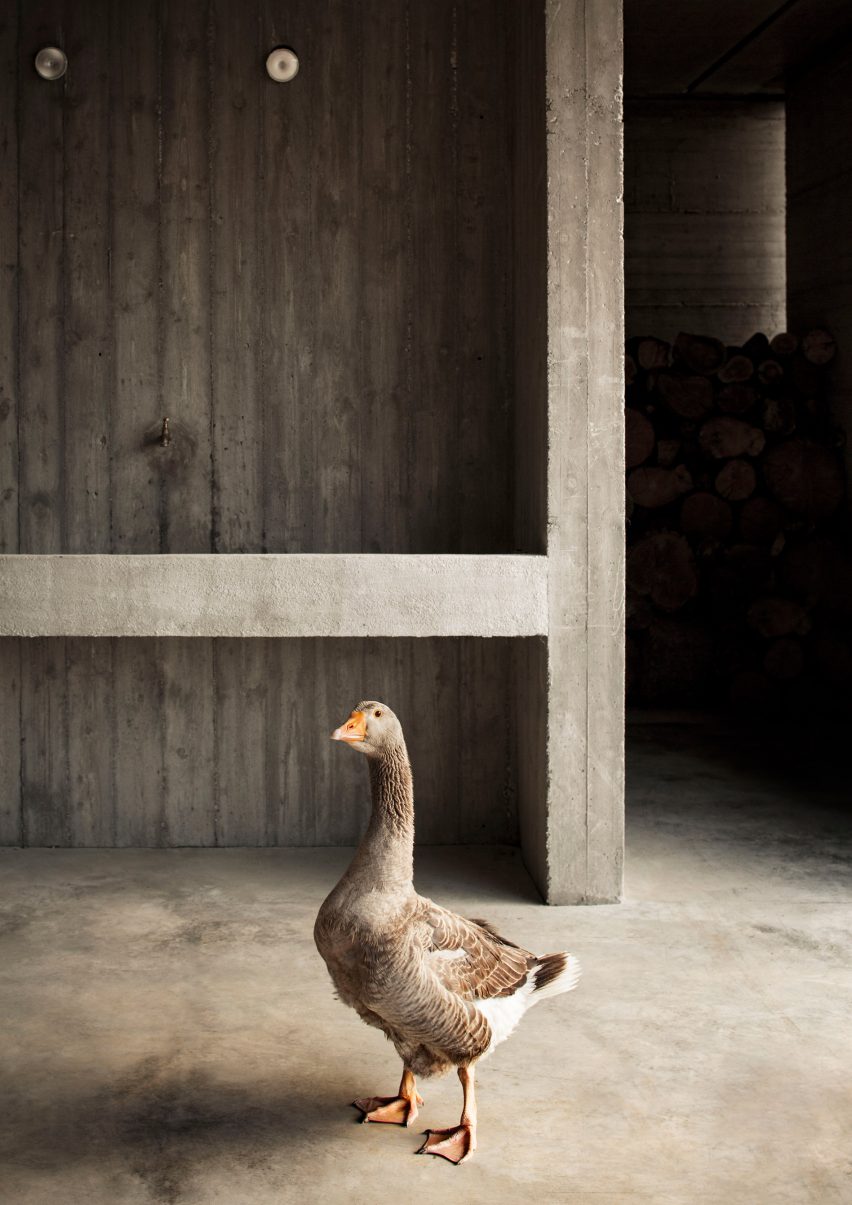
Situated alongside a small yard next to a few renovated farm buildings, the new addition is partially submerged into the hillside so as to avoid interrupting the existing topography.
"The volume of the new project is not meant as an object laid on the ground, but rather it is the result of a simple ground modelling which exploits the natural slope of the hill," explained Deamicisarchitetti.
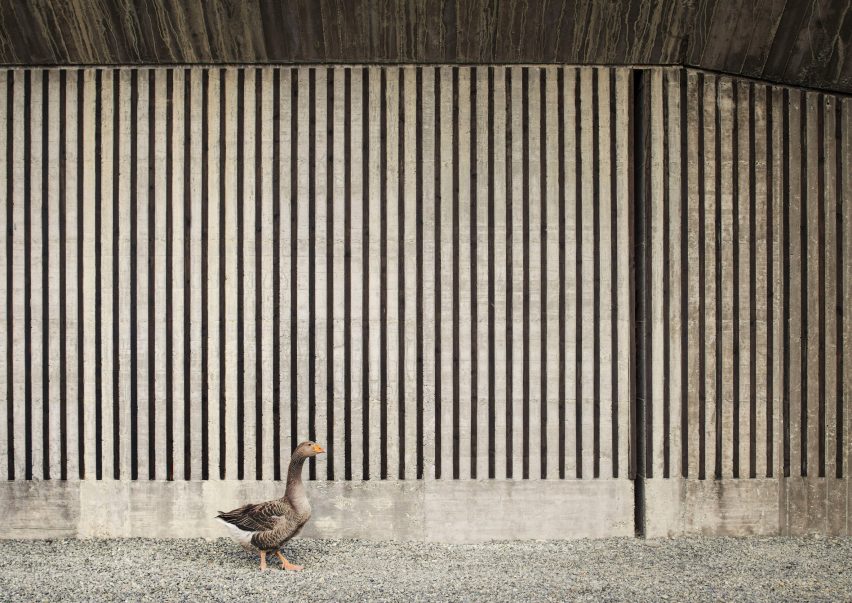
A crisp, slanted concrete surface that sweeps up and curves around to follow the slope clearly marks the junction between the structure and its natural surroundings.
Retaining walls to either side of the open storage area feature charred timber strips which introduce a vertical rhythm that continues across the surface of the board-marked concrete overhang.
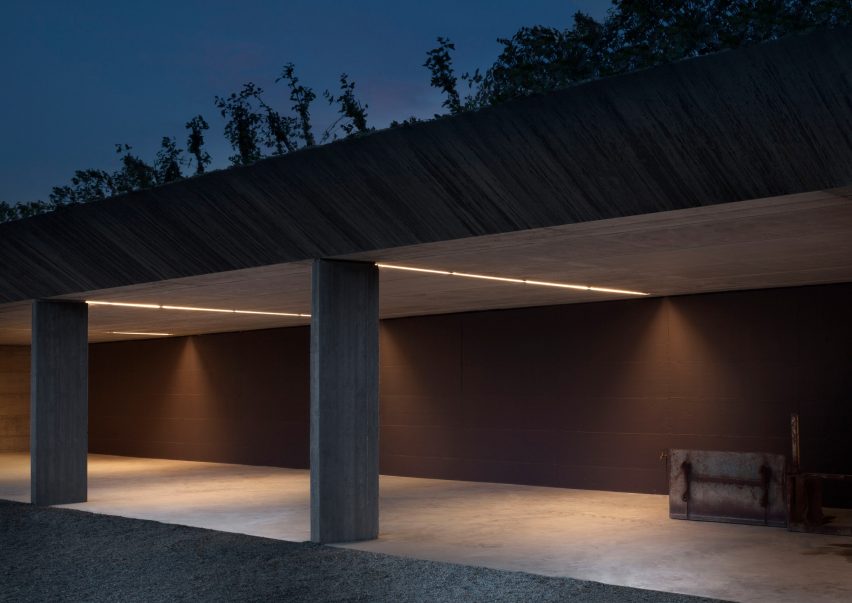
"The details of the joints, the texture of the caisson and the burnt wooden dies inserted in the caisson are the elements that, together with the form, give quality and originality to the handcraft," said the studio.
The use of fair-faced concrete for the exposed structure and a predalles roof slab results in an aesthetically humble form that hints at the building's low-cost construction.
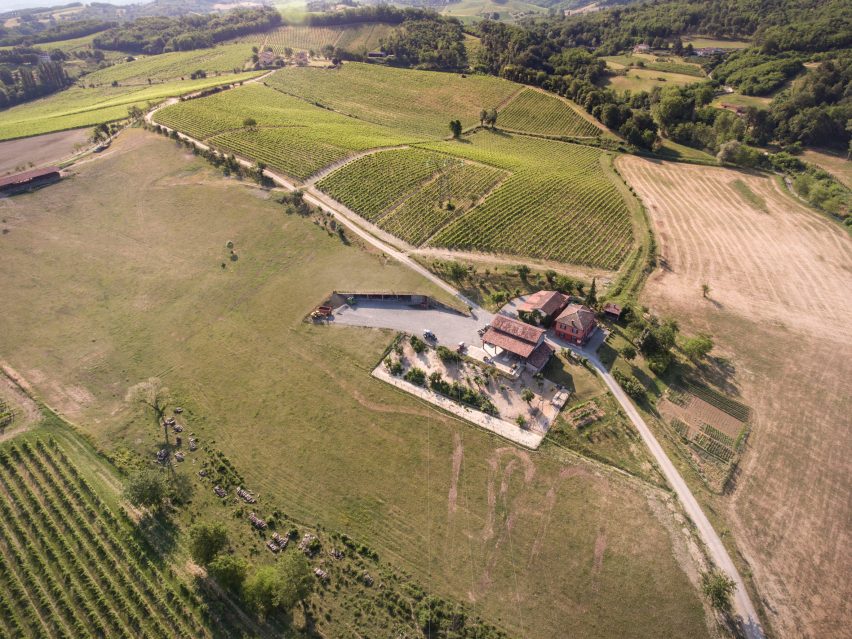
The shed's orientation ensures that exposure to sunlight and natural illumination is optimised. At night, fluorescent lamps integrated into the prefabricated concrete slab create lines of light across the ceiling.
Photography is by Alberto Strada.