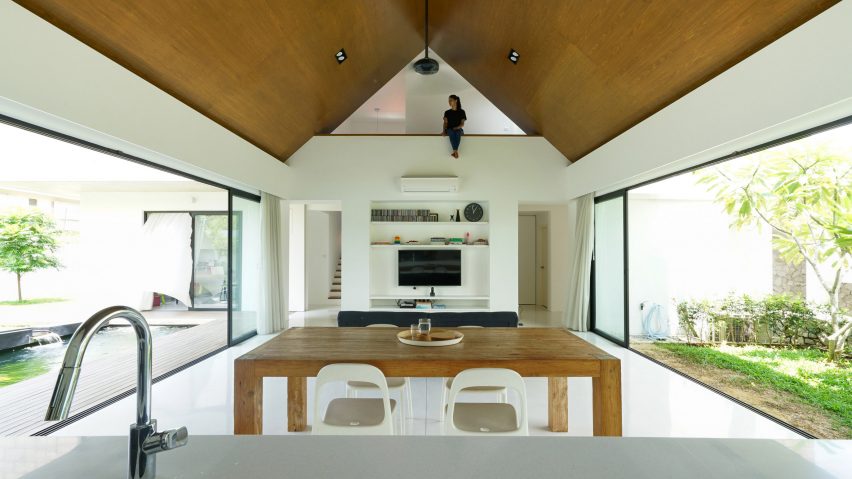
Gabled blocks overlook a koi pond at Fabian Tan's Knikno House in Malaysia
A pair of perpendicular gabled structures with contrasting concrete and white-painted surfaces face onto a rear garden and pond at this house in the Malaysian city of Petaling Jaya by local architect Fabian Tan.
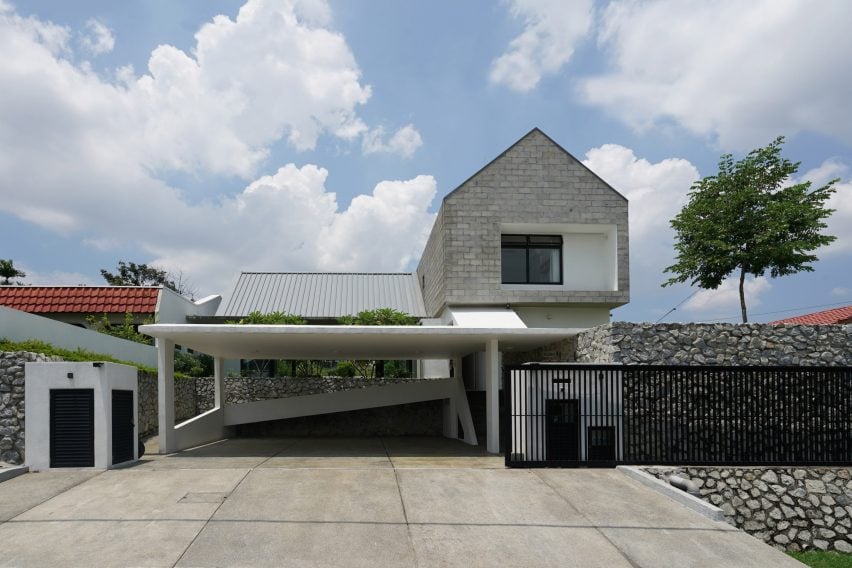
Tan's Kuala Lumpur-based studio designed the semi-detached Knikno House for a young family on a plot in the former satellite city of Malaysia's capital.
The building comprises distinct but connected volumes containing different functional zones, with a varied material palette helping to distinguish the spaces from each other.
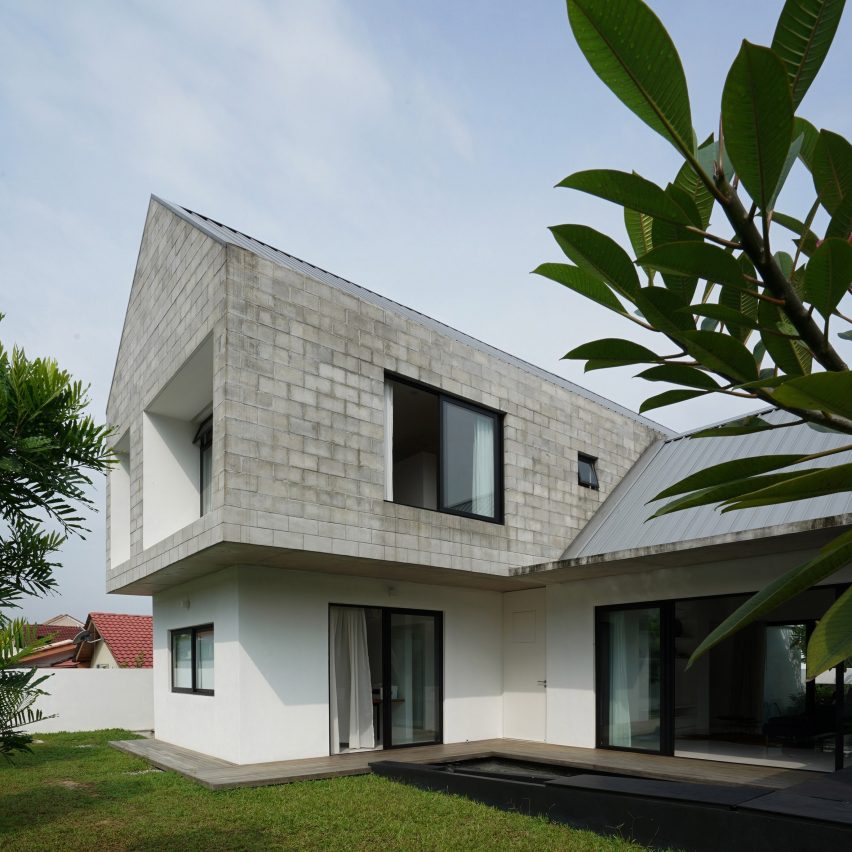
The main living areas are accommodated in a single-storey volume positioned perpendicular to a two-storey block containing the bedrooms, a study, bathrooms and utility rooms.
The entrance from the street is formed by a concrete driveway leading to a car port sheltered beneath a white-painted canopy.
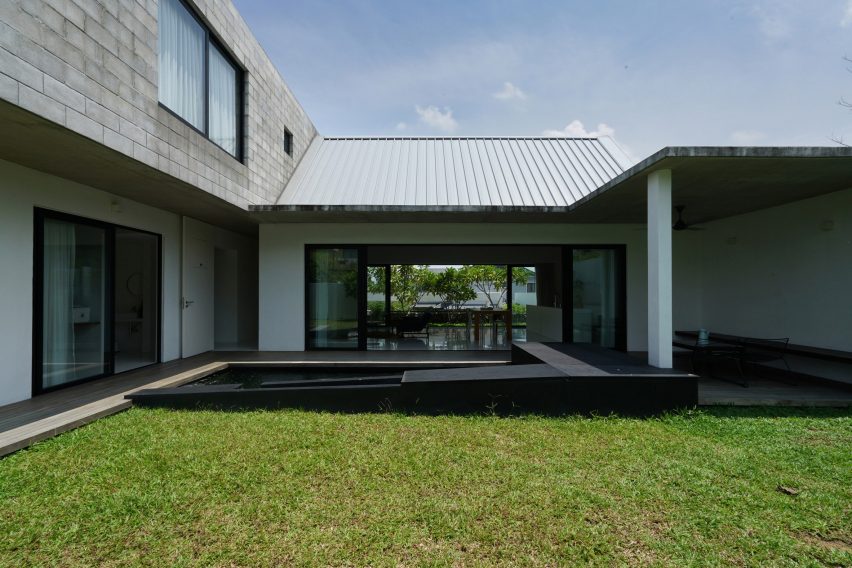
A staircase and a ramp that extends along two sides of this structure connect with an entrance sheltered beneath the overhang of the upper storey.
Stone perimeter walls continue around the edges of the car port and pathways to create a smooth transition from the street to the house, which sits on an elevated area to the rear of the plot.
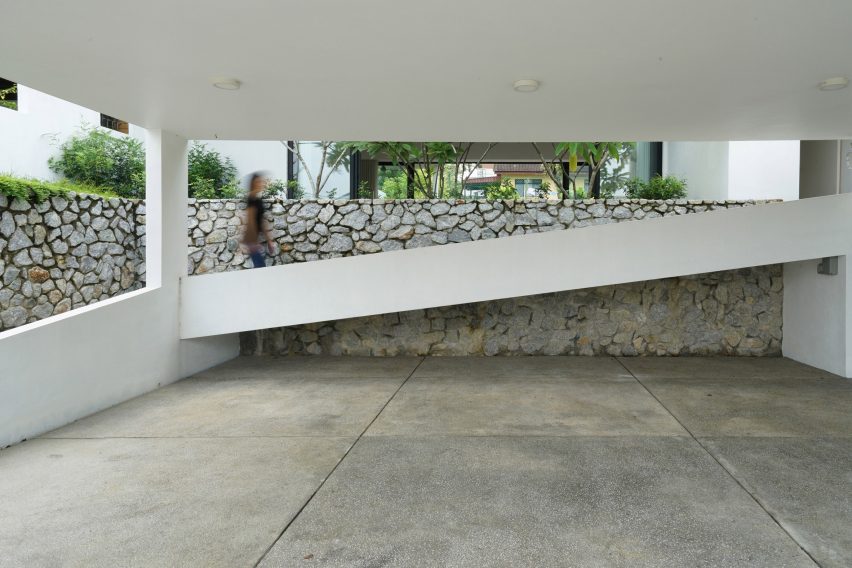
The view of the building from the front and rear is dominated by the gabled volume of the upper level, which cantilevers out at either end to accentuate its separation from the ground floor.
The concrete blockwork cladding also creates a visual contrast to the white-painted walls of the level below, which continue internally to create continuity between indoor and outdoor spaces.
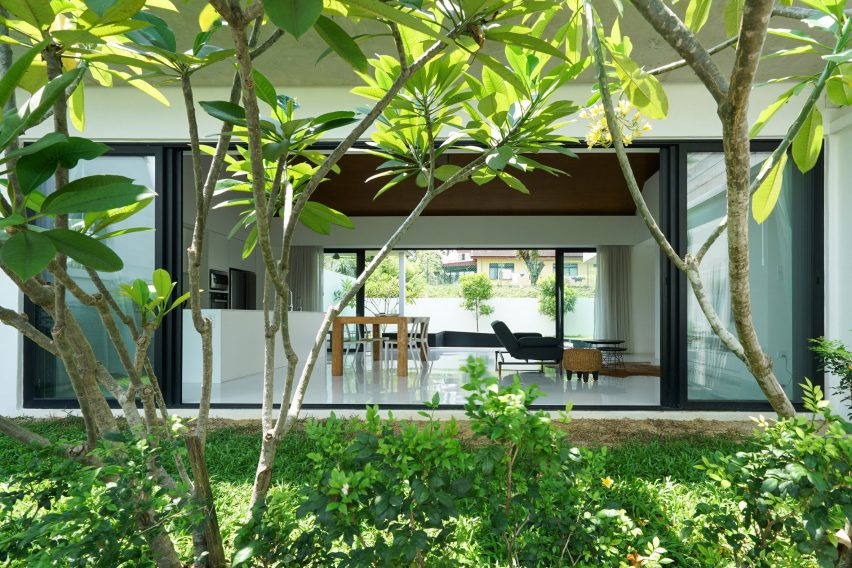
The gabled form of this monolithic concrete volume was informed by the client's request for a modern interpretation of a barn, and is continued in the shed-like shape of the perpendicular ground-floor structure.
Upon entering the house, a corridor offers the option to turn right to reach a bedroom and utility areas, or left into the main living space. Directly opposite the front door is another door opening onto the rear garden.
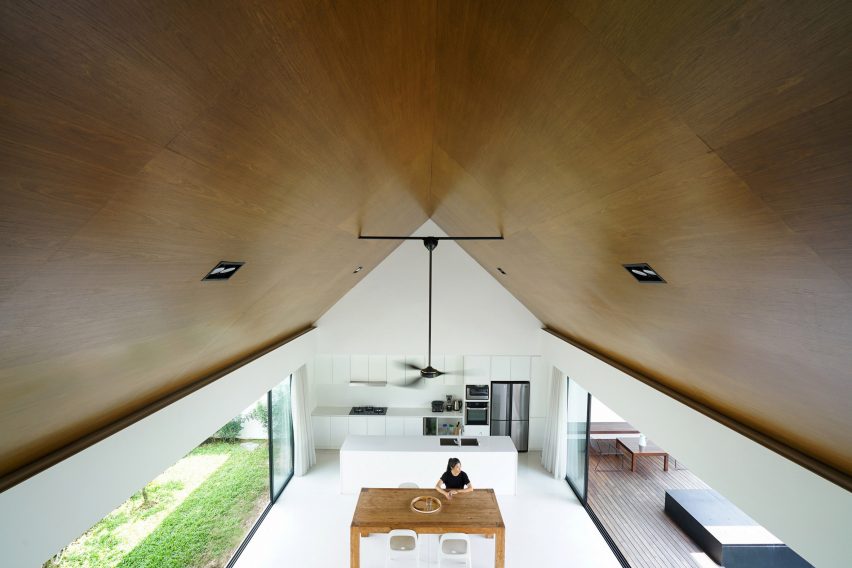
The open-plan living area features a pitched ceiling that continues the visual language established by the building's exterior. Its wooden cladding introduces a warmth and tactility to the otherwise neutrally decorated space.
Sliding glass panels lining the living area on either side open onto a front garden that hides the road below and a rear deck incorporating a black koi pond.
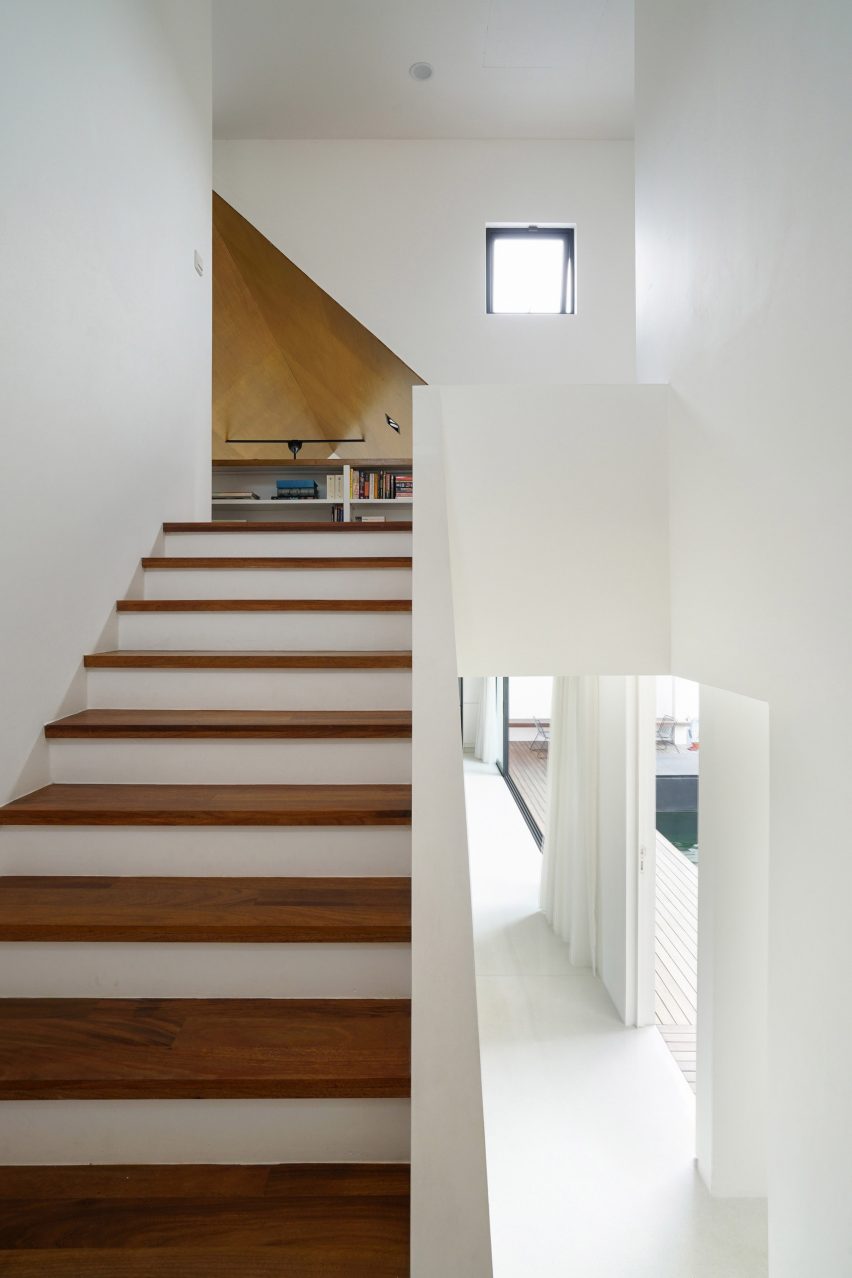
"The T-shaped plan form creates precise connections with the exterior and interior through a series of spatial geometry and symmetry," said Tan.
"The house's parts seem to mesh with each other, giving multiple repeated descriptions of different external and internal spaces."
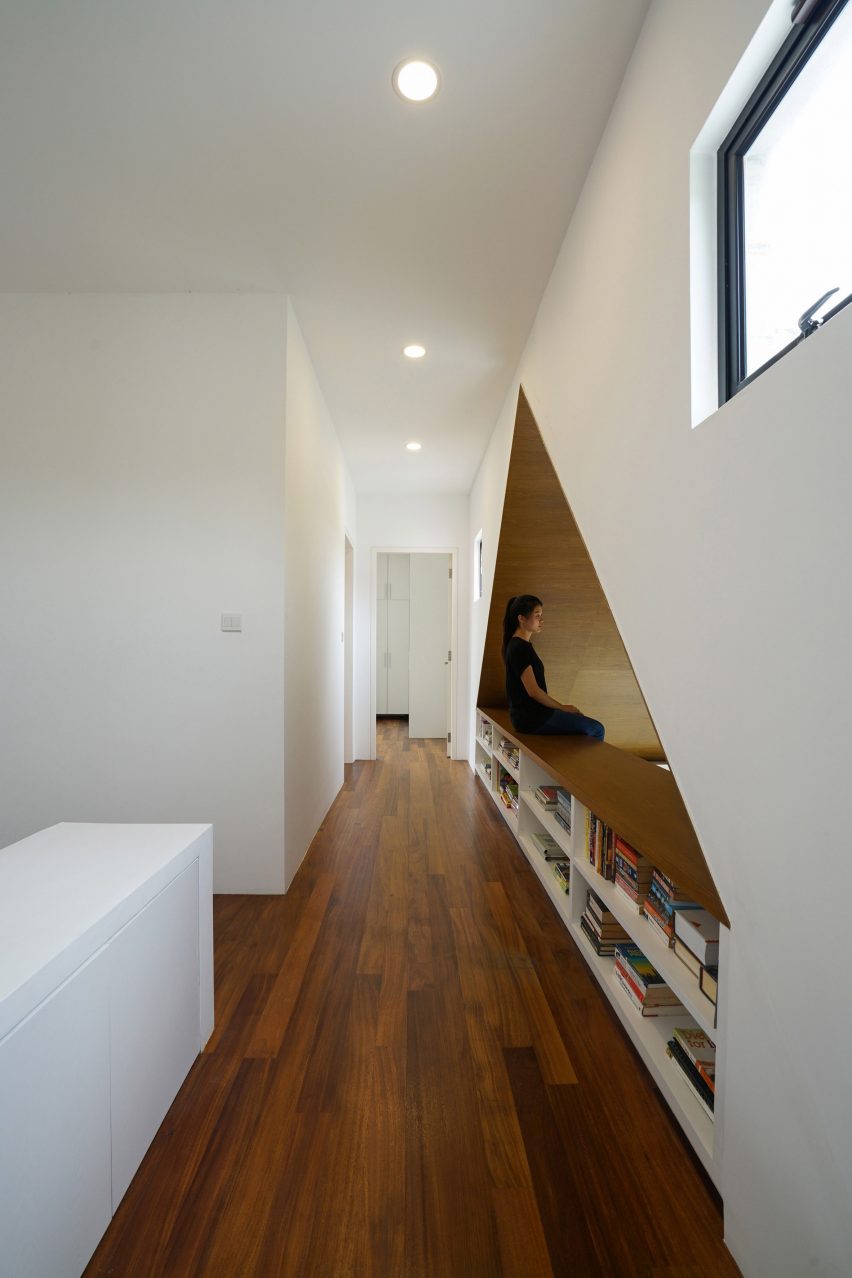
A staircase ascends from the entrance corridor to a mezzanine landing that provides access to bedrooms accommodated on the upper floor. The master bedroom at the rear features windows looking onto the garden and pond.
The void linking the two levels creates a visual connection as well as allowing natural light and ventilation to flow between the spaces. Shelves lining the base of the opening provide storage for books on the first floor.
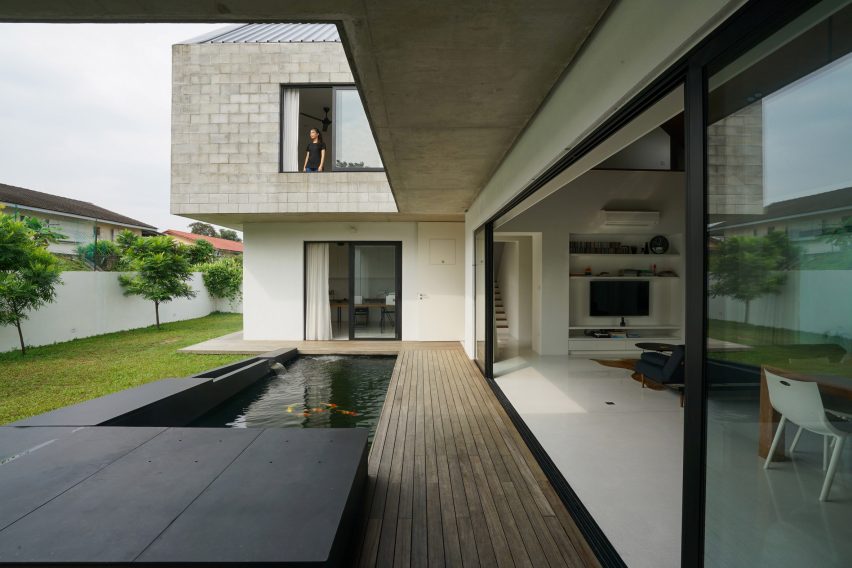
Fabian Tan graduated from the University of South Australia’s Bachelor of Architecture course in 1997 and worked in Kuala Lumpur and Melbourne before founding his own studio in 2012.
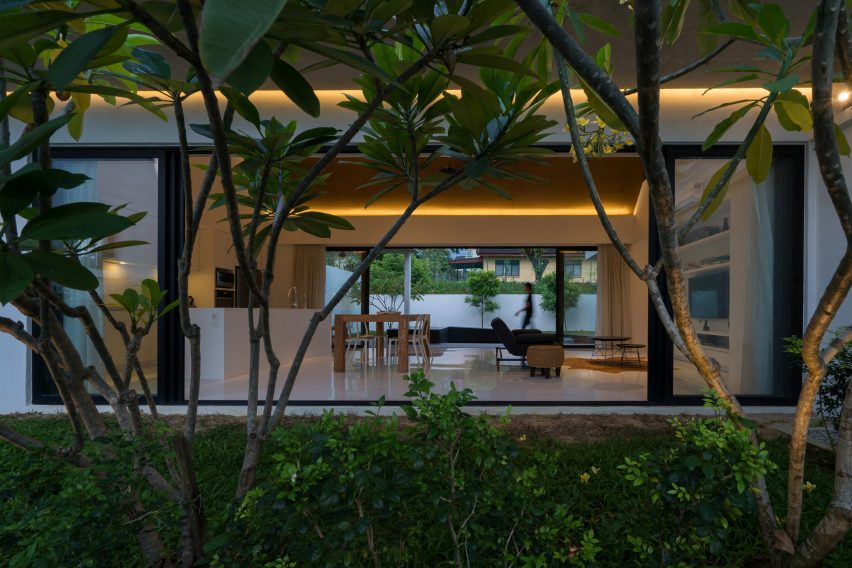
Tan's previous residential projects in the Malaysian capital include a house with a round living room surrounded by sliding timber shutters, and a property arranged around an internal courtyard with a tree at its centre.
Photography is by Ceavs Chua.