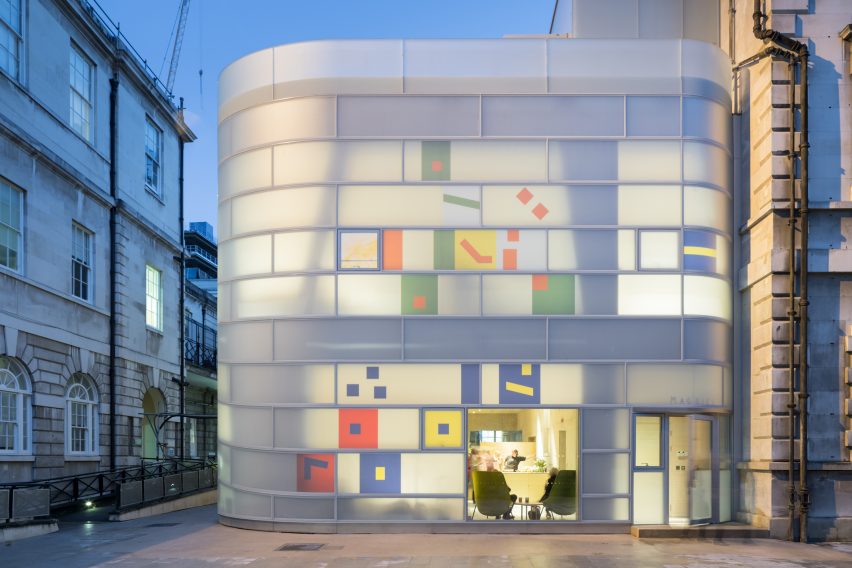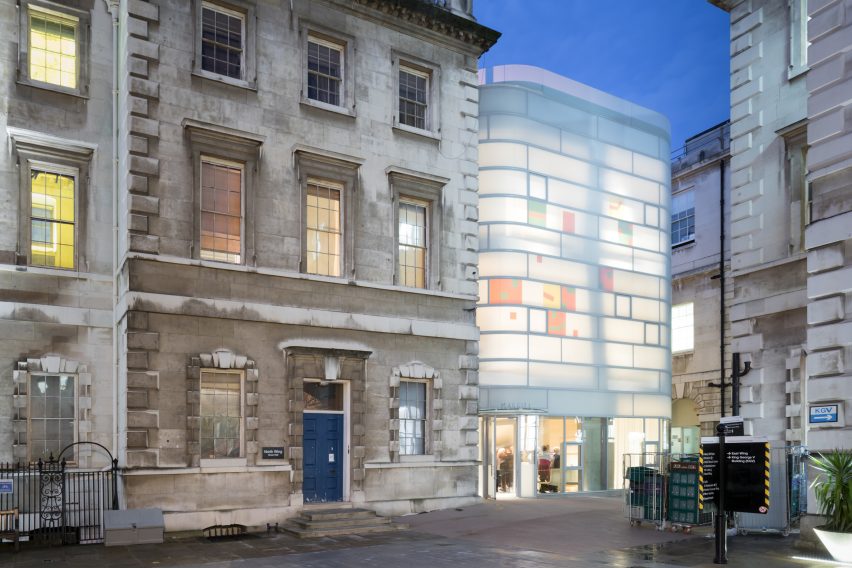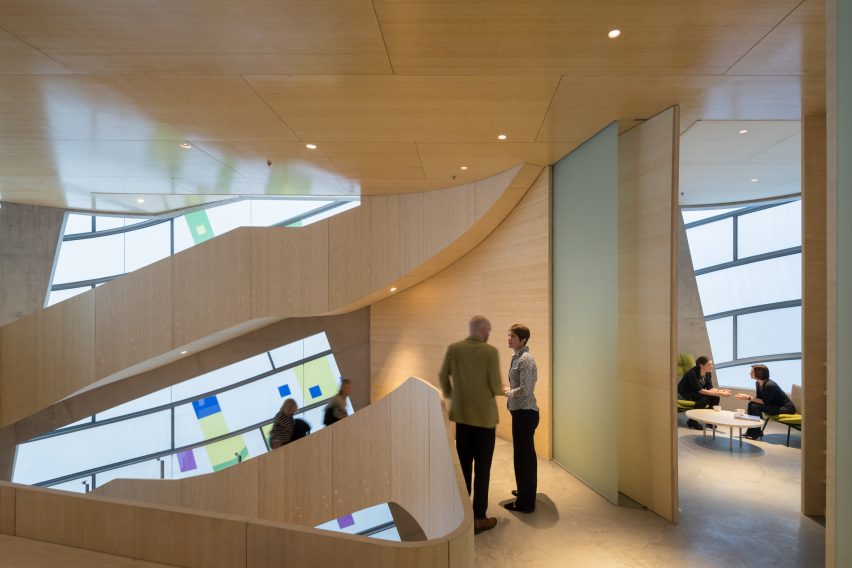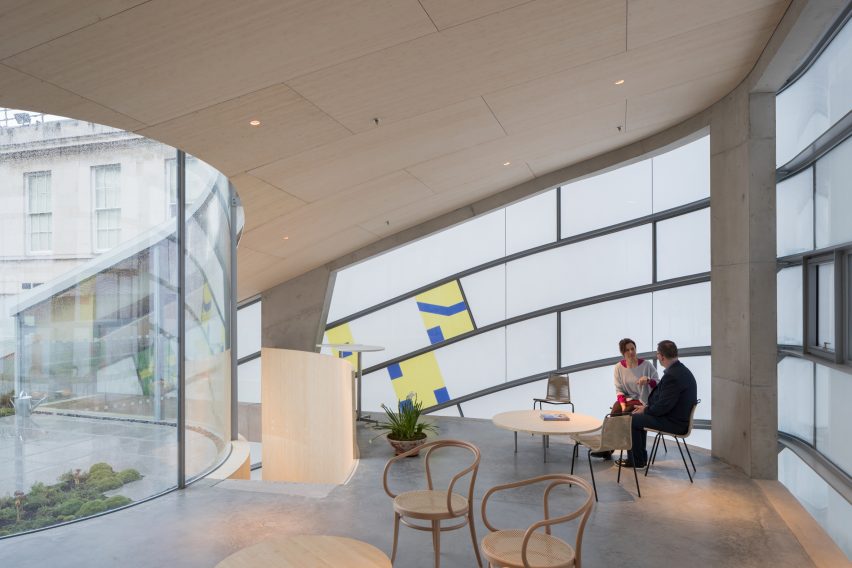
Steven Holl completes luminous Maggie's Centre next to Britain's oldest hospital
American architect Steven Holl has unveiled his Maggie's Centre for cancer patients in London, featuring a facade of translucent white glass dotted with coloured panels.
Imagined by New York-based Holl as a "vessel within a vessel within a vessel", the luminous Maggie's Barts features a concrete frame, a layer of bamboo wood and a skin of matt glass.
It is located at St Bartholomew's Hospital to the northwest of the City of London – a facility that was founded in the 12th century, making it the oldest hospital in Britain.

Maggie's Centres offer free practical, social and emotional help to anyone effected by cancer. There are already a number of these centres around the UK, by architects including Rogers Stirk Harbour + Partners, OMA and Snøhetta.
Holl's design pays tribute to the building's medieval heritage. The geometric facade is modelled on the medieval method of writing down music, called "neume notation". It features lines at 90-centimetre vertical intervals, interspersed with the colourful glass panels.
"The word neume originates from the Greek pnevma, which means 'vital force'," said Holl in a statement.
"It suggests a 'breath of life' that fills oneself with inspiration like a stream of air, the blowing of the wind. The outer glass layer is organised in horizontal bands like a musical staff while the concrete structure branches like the hand."

The glass envelope washes the interior with colour during daylight hours. Lit up at night, it glows from within.
"Interior lighting will be organised to allow the coloured lenses together with the translucent white glass of the facade to present a new, joyful, glowing presence on this corner of the great square of St Barts Hospital," added Holl.
The three-storey structure is the first Maggie's Centre completed with a vertical rather than a horizontal layout.
Clear glass panels form a main entrance facing the square, while a second entrance on the west side opens out to the garden of a neighbouring church.
Inside, an open curving staircase lined in bamboo connects the floors. At ground level, the main space is filled with a kitchen and dining area, as well as a "pause area" tucked away to one side and a separate counselling room.
The first floor has a library with seating areas, as well as two separate rooms that can be used as office space or additional counselling rooms.
The uppermost floor comprises a room with a curved glass wall. This opens out onto a roof garden – a flexible space that can be used for meetings or classes such as Tai Chi and yoga.

Maggie's Barts replaces a 1960s brick structure, abutting the last remaining wing of the hospital's 17th-century buildings.
This wing, called the Great Hall of St Bartholomew's, was designed by renowned British architect James Gibbs, who also built the dome of the Radcliffe Camera at Oxford. The hall contains the Hogarth Staircase, which is painted with murals by William Hogarth depicting Jesus Christ healing the sick.
The new centre's proximity to such a historic building, combined with its contemporary facade, caused controversy when the plans for first revealed. At one point critics even mooted a rival scheme they commissioned from British architect Michael Hopkins, but Holl's design prevailed.
Holl won a competition to design the centre in 2012, but construction wasn't able to begin until 2015, after work was halted to remove archaeological finds uncovered when the foundations were dug. These included medieval buildings and five roman burial sites.
The architect, who ranked at number 52 on the inaugural Dezeen Hot List, is best known for adding a new building to Glasgow School of Art and for the Campbell Sports Centre at Columbia University in New York.
This year his studio has also completed an arts complex for Princeton University, comprising three buildings around a courtyard and reflective pool, and announced plans to collaborate with Swiss studio Rüssli Architekten on a new workspace for Médecins Sans Frontières.

