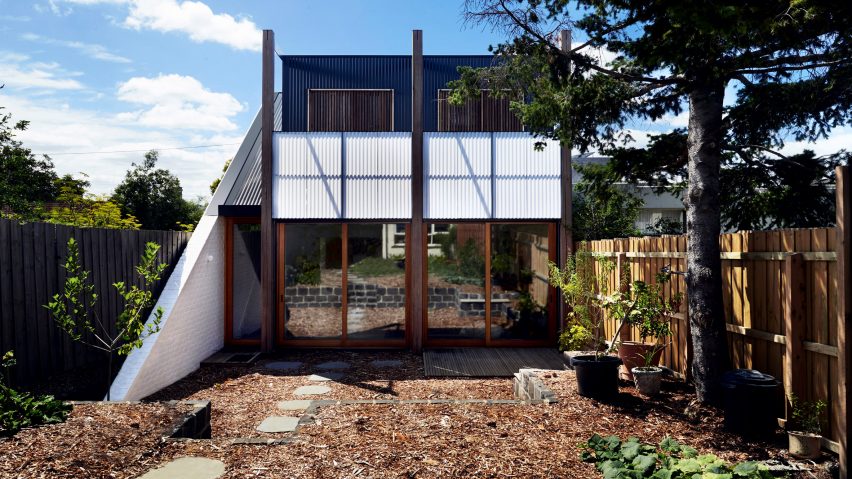
Garage House by Foomann Architects can be used for car parking or adaptable accommodation
Corrugated-metal cladding contrasts with an angled white-painted brick wall at this robust and economical house in Melbourne, which features a ground-floor living area that can be used alternatively as a garage.
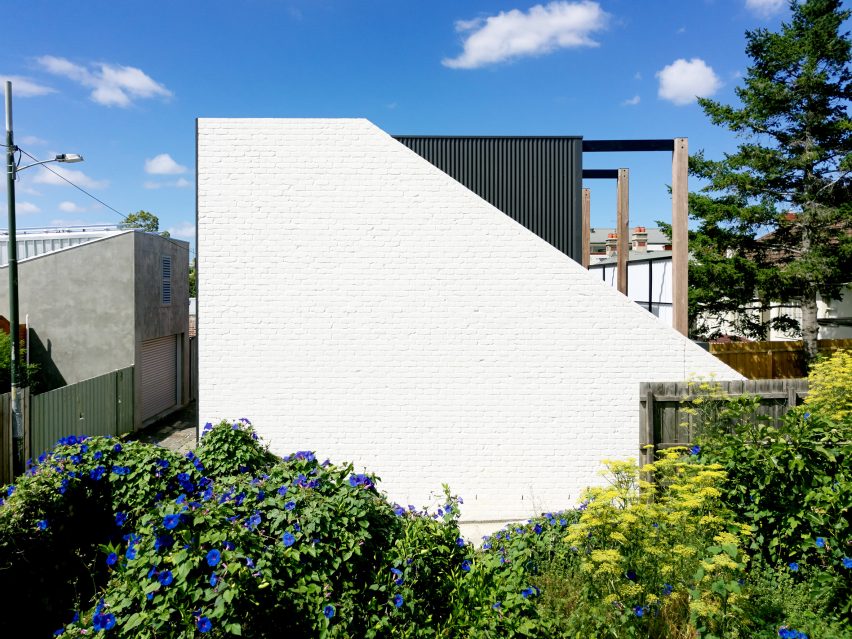
Local studio Foomann Architects designed the house for clients who purchased a site occupied at its opposite end by another property in which they now live.
Previously, the clients had always lived in shared houses with friends and wanted to recreate some of the communal atmosphere they enjoyed from this experience by adding further accommodation to the site.
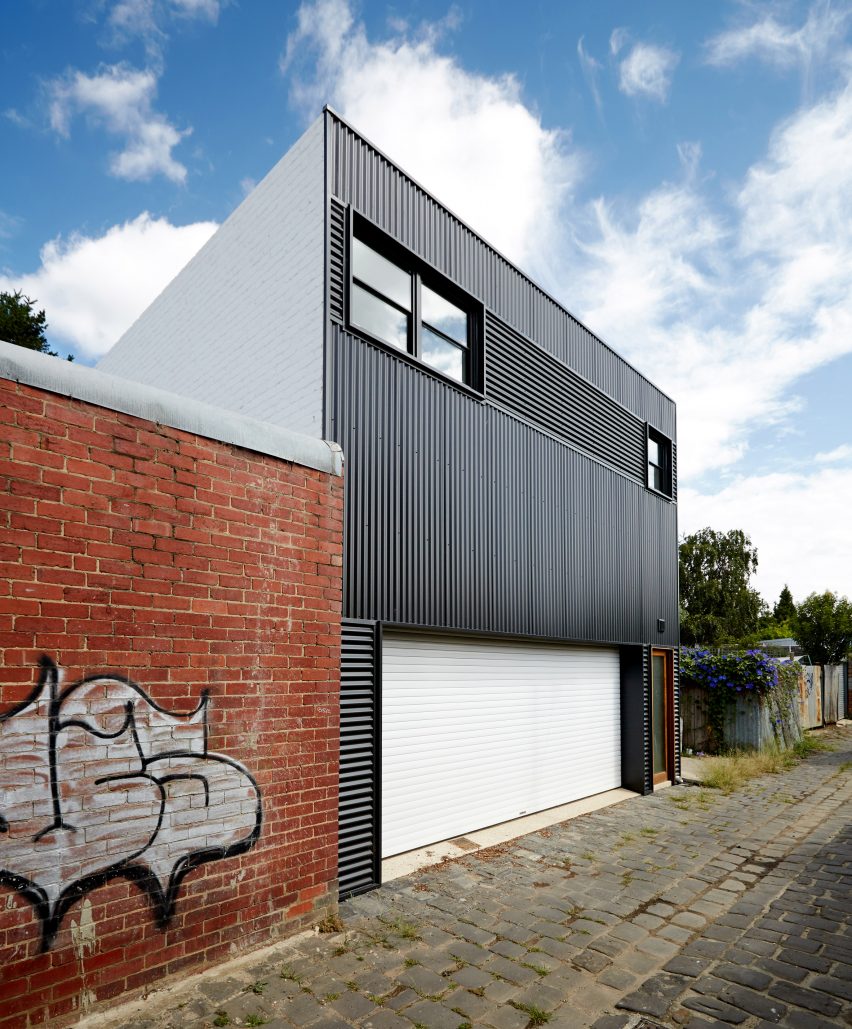
"We spoke about the benefits and complexities of living with others and sought solutions that balanced the desire for community with the need for autonomy and privacy," the architects told Dezeen.
The outcome is a separate dwelling facing the existing house across a shared garden, which the owners can choose to let out to whomever they wish.
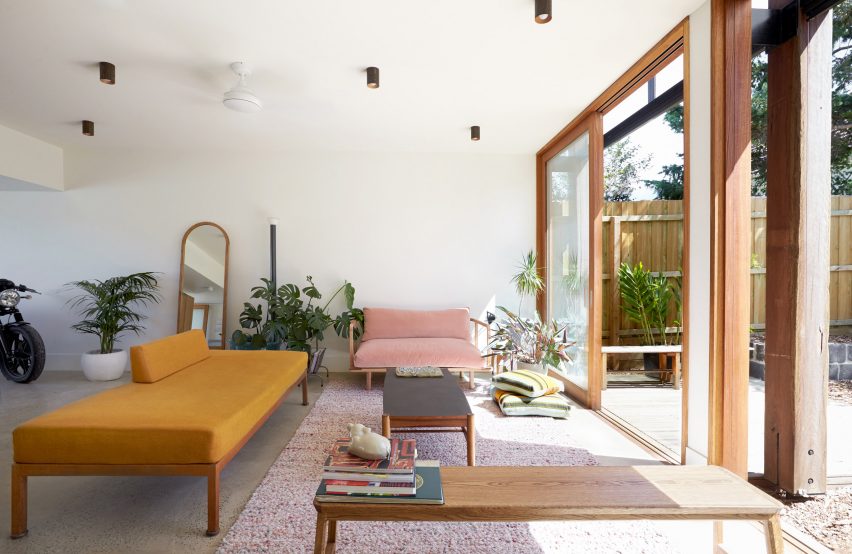
Flexibility and sustainability were key aspects of the brief, which the new building fulfils by enabling the density on the site to be increased, therefore reducing the footprint of each individual.
The building is also designed to be adaptable over time, so the owners will be able to alter its use over many decades.
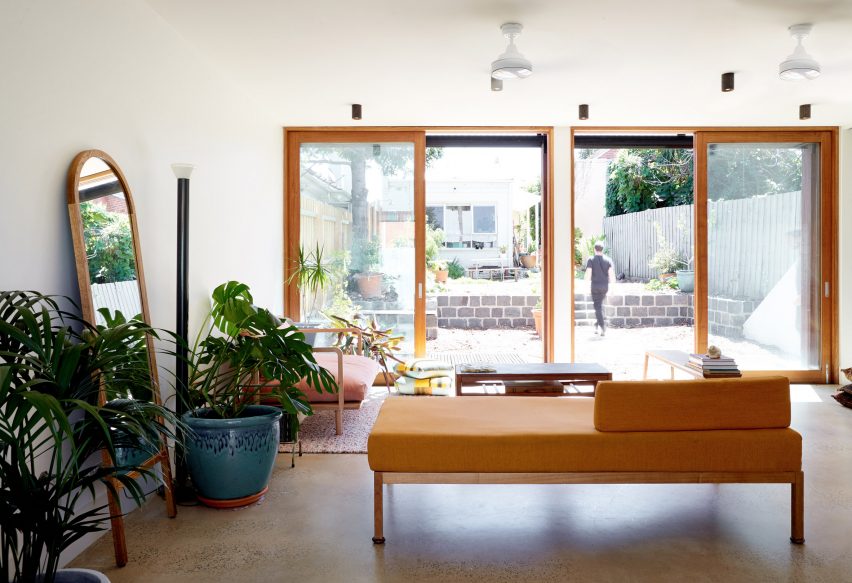
The ground floor can be used as a garage, studio space or living area, while the upstairs space can be configured as either one bedroom or two.

A step in the garden between the two buildings currently provides casual seating but could also be used to create a boundary if greater autonomy is required in the future.
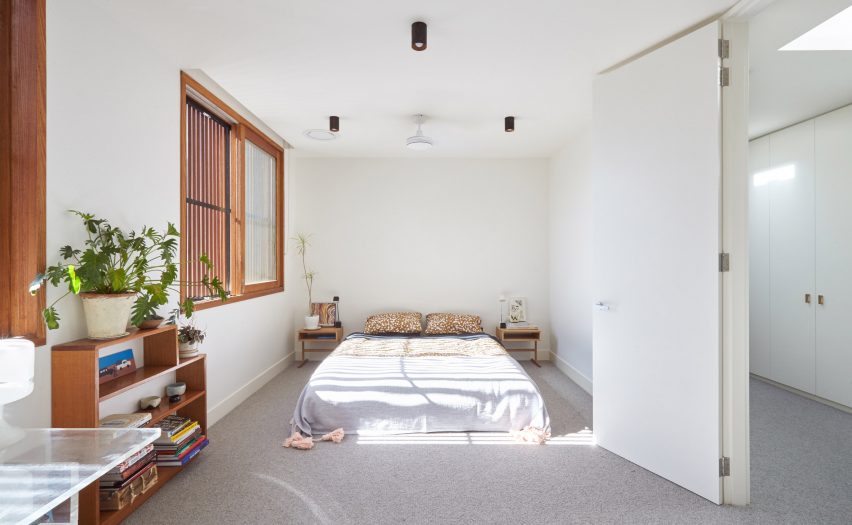
The design of the new house is simple and in keeping with the surrounding context. Details such as the slanted side wall and juxtaposition of different materials help to elevate the overall scheme.
"The angled boundary wall points to the internal entry and mitigates the building mass from its neighbour," the studio explained. "It's also a nice graphic element that reduces unusable volume above the stair."
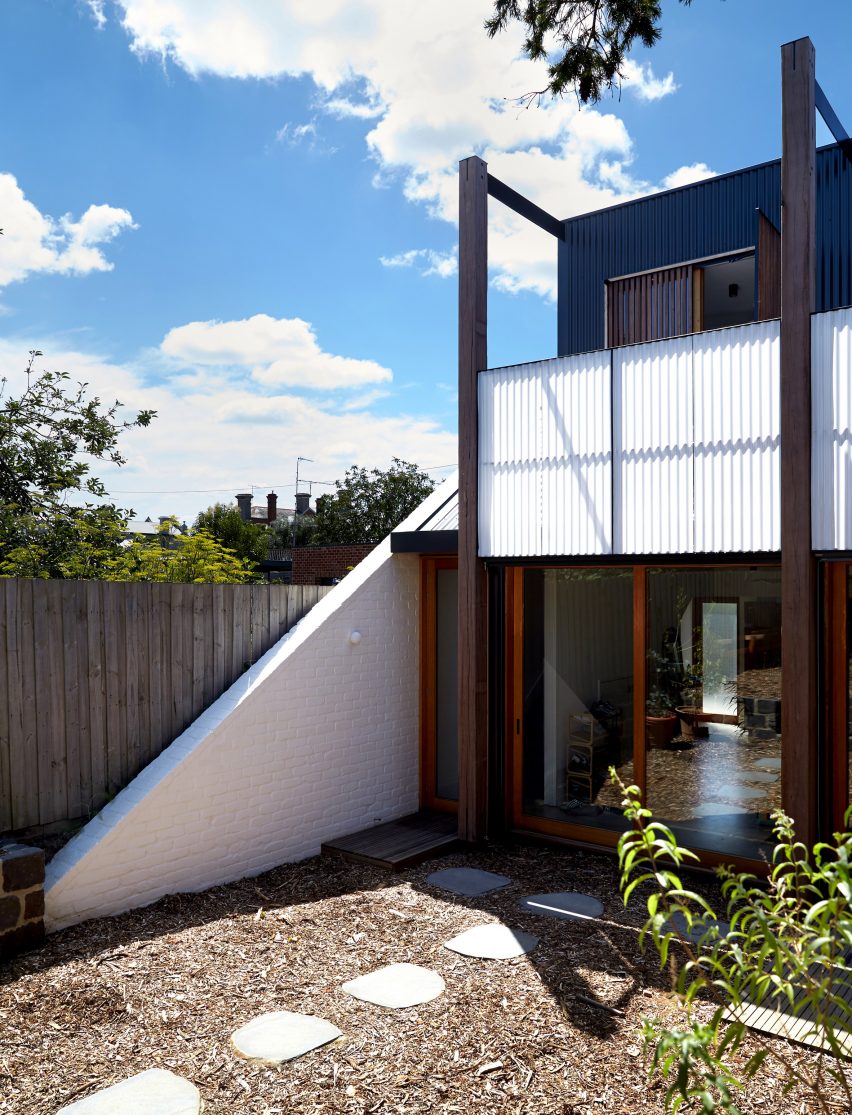
Materials used internally and externally are chosen to be "economical, unfussy and robust", with the white-painted brick wall contrasting with the dark corrugated cladding.
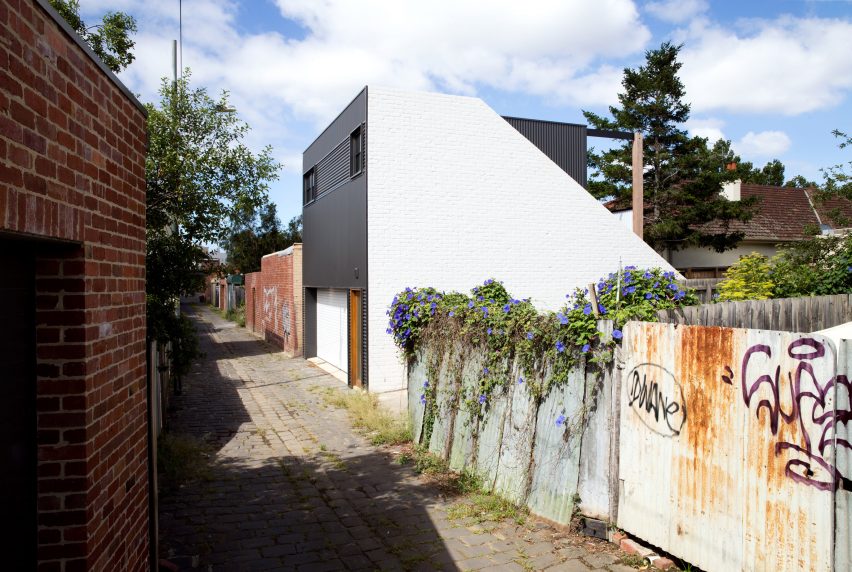
Timber window frames and pillars made from ironbark wood introduce warmth and texture, with slatted wooden screens and corrugated plastic lining the first-floor balcony continuing the vertical rhythm of the rear facade.
The building's compact footprint ensures good access to natural light and ventilation, which can be controlled using external blinds and screens.
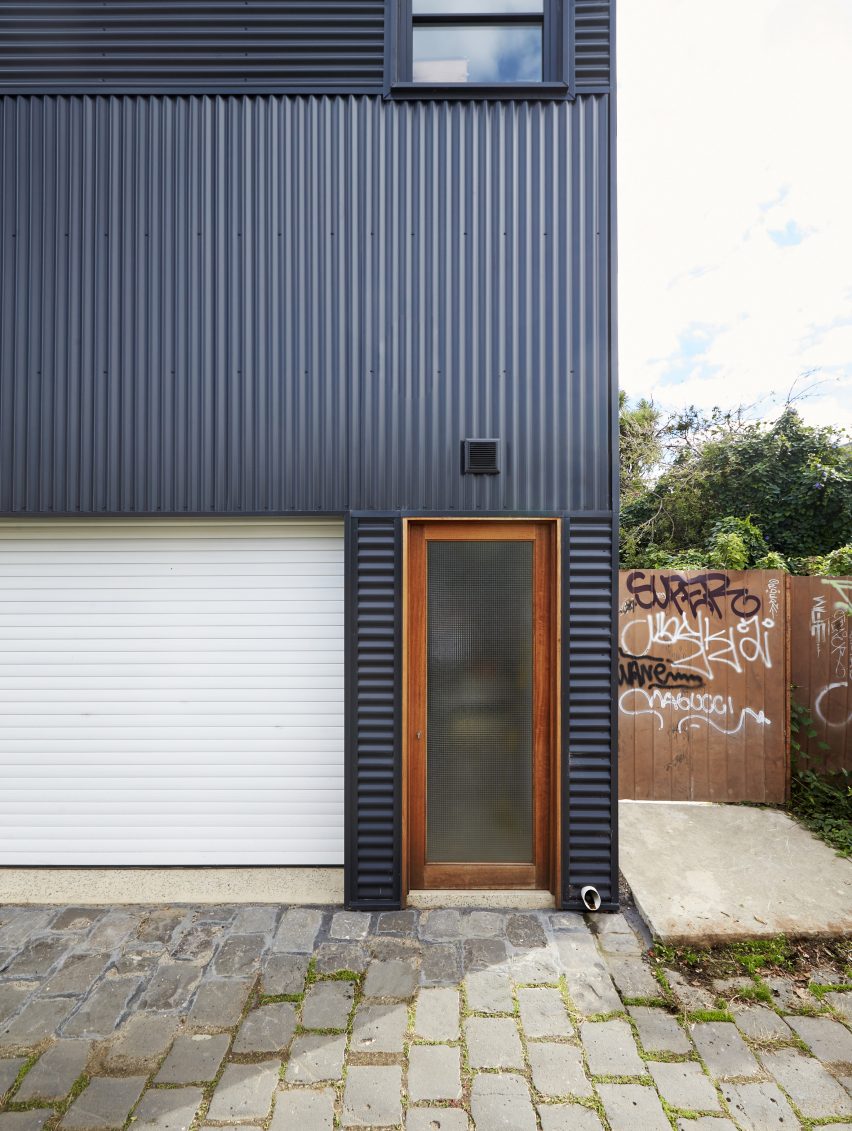
The garage door connecting the ground-floor space to the adjacent laneway is an insulated unit that can be opened slightly to allow fresh air to flow into the house.
Photography is by Willem-Dirk Du Toit.