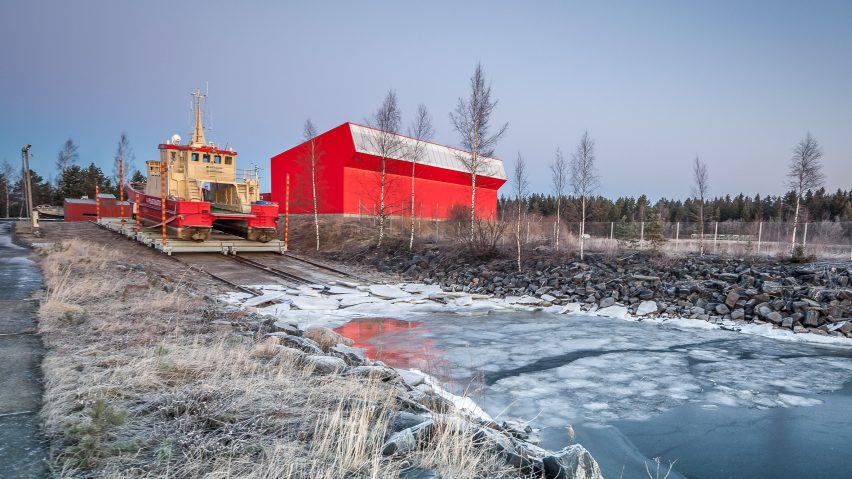
Oil-spill recovery unit in Finland is illuminated by angled clerestory window
Alt Arkkitehdit has completed a bright red storage shed for oil-spill equipment in northern Finland, featuring a full-width clerestory window that projects from the facade to protect it from damage by forklift trucks.
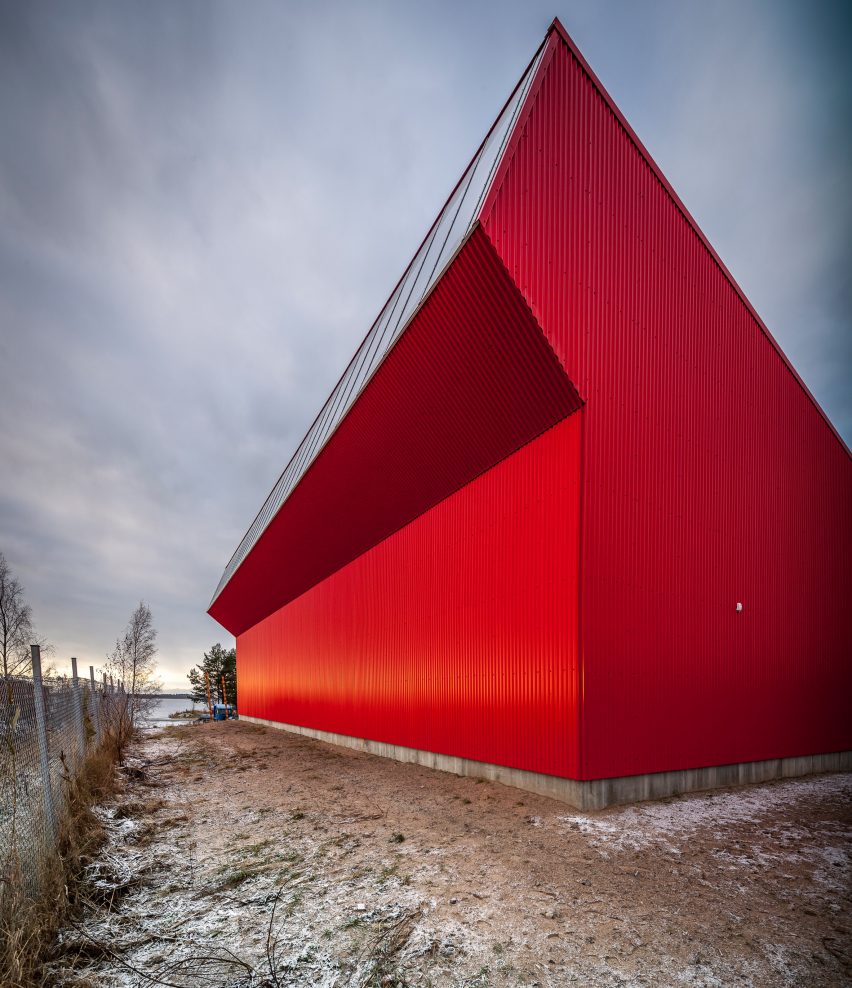
The oil-spill recovery unit is situated in the Kello district to the north of the city of Oulu, and was designed by local studio Alt Arkkitehdit for the fire department and coastguard.
The building houses equipment and materials used to combat oil spills, particularly in the Baltic Sea, where the transportation and production of oil has escalated in recent decades.
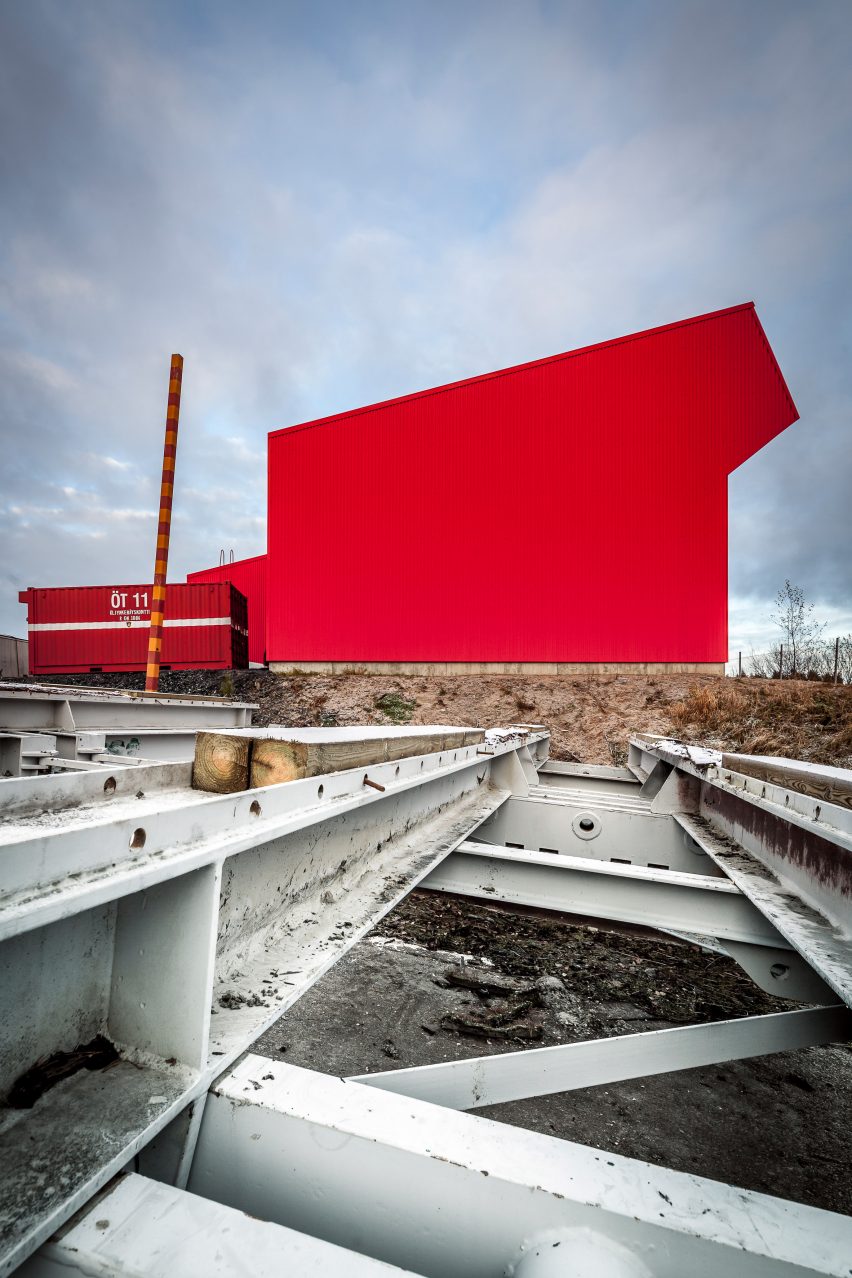
"Oil-booms, shovels, and any other materials needed must be readily available when disaster strikes to contain the damage," explained Alt Arkkitehdit. "This building is thus designed for rugged use, with emphasis on logistics, function and economics."
The building combines separate areas for various functions in a single structure, which enabled the architects to eliminate unnecessary walls and foundations.
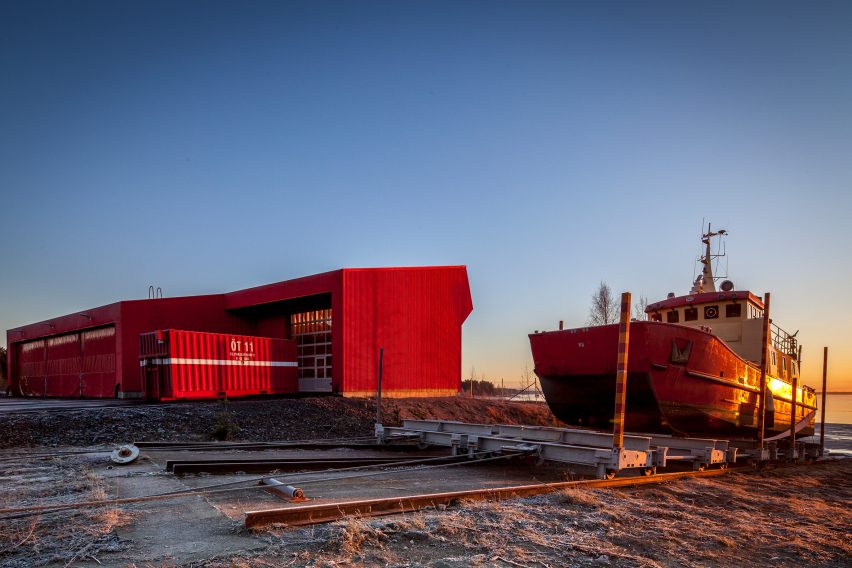
A storage area providing space for six shipping containers extends from the rear of an elongated hangar used to keep the other equipment.
One end of the main shed provides the depth required by large booms, while the other end can be fitted with shelves that are accessible using a forklift truck.
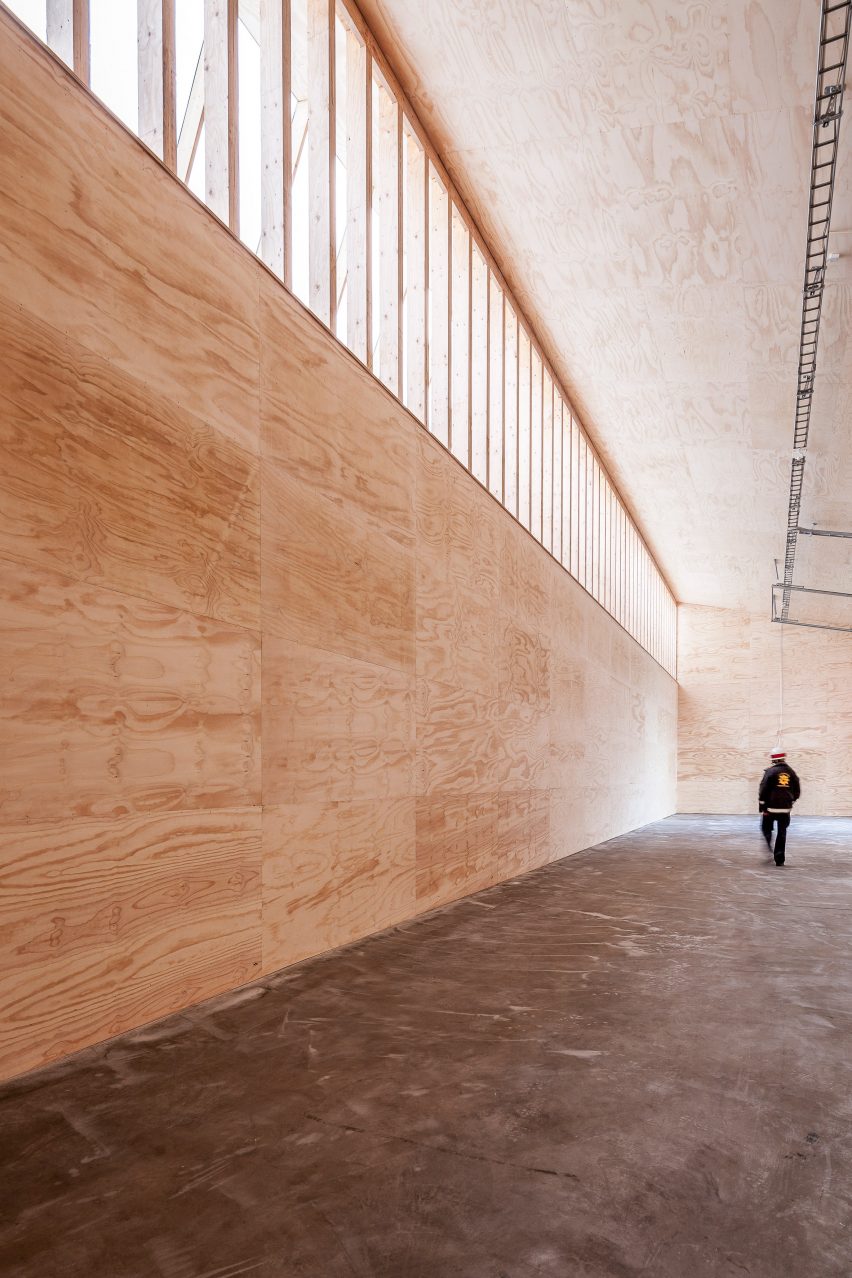
The interior is illuminated by daylight pouring in through a clerestory window that protrudes from the building's tallest elevation.
The translucent polycarbonate surface is pushed outwards from the facade to protect it from the prongs of the forklifts that constantly manoeuvre around the building.
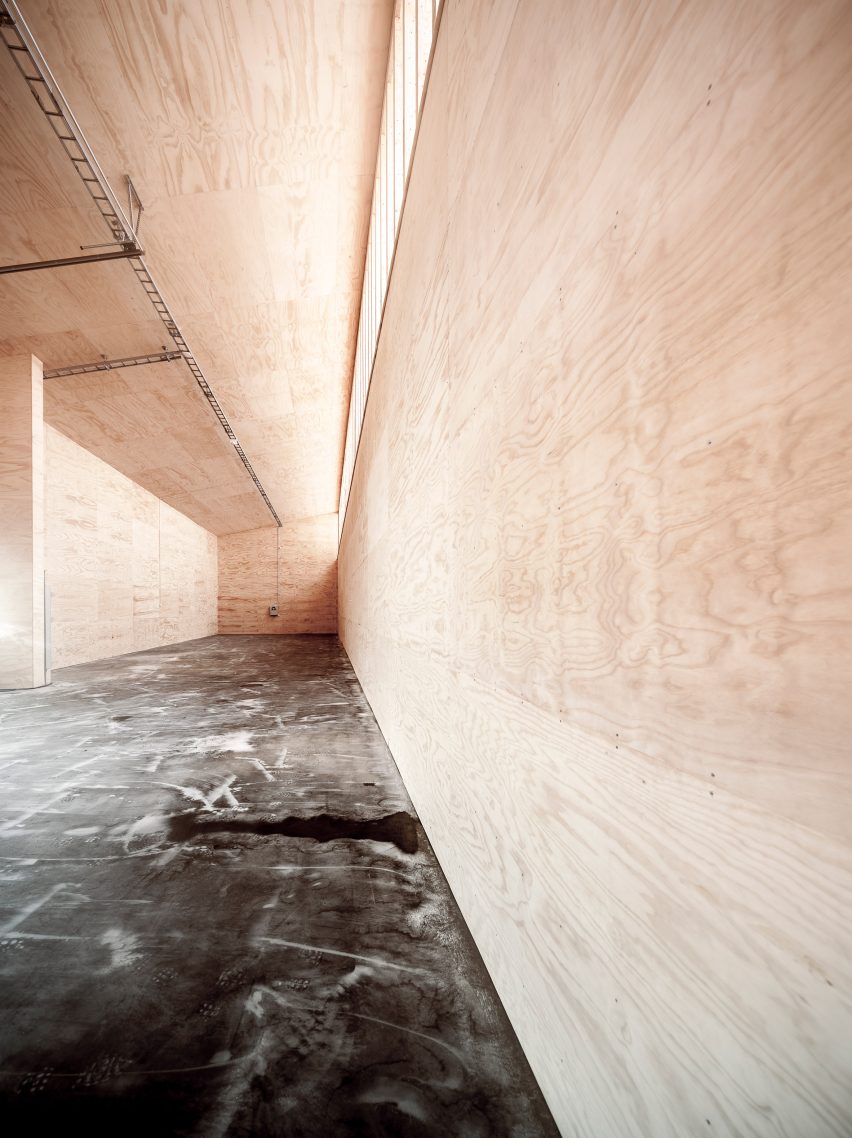
The storage facility is entirely clad in corrugated sheet metal that is painted bright red to match the colour used by the fire department.
The interior is lined with plywood panels featuring a distinctive grain that introduces a warm, natural detail to the bright, utilitarian space.
Photography is by VIlle-Pekka Ikola.
Project credits:
Project architect: Ville-Pekka Ikola
Architects: Kalle Vahtera, Antti Karsikas, Tuomas Niemelä
Principal designer: Martti Karsikas
Construction engineers: Ramboll Finland (Ismo Kovalainen, Sebastian Kemi)
Electrical engineer: Lauri Palosaari