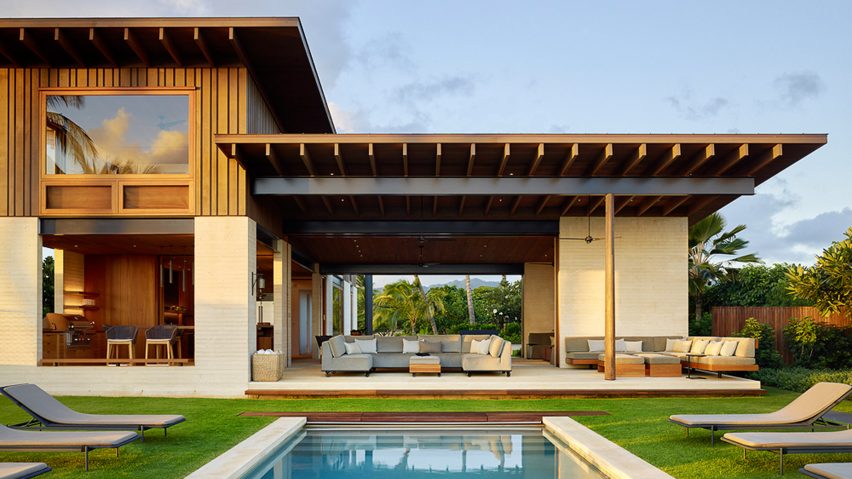
Walker Warner Architects creates open-air beach house in Hawaii
US firm Walker Warner Architects has designed a large residence in Hawaii, where a great room opens onto a patio, a grassy poolside and sea views.
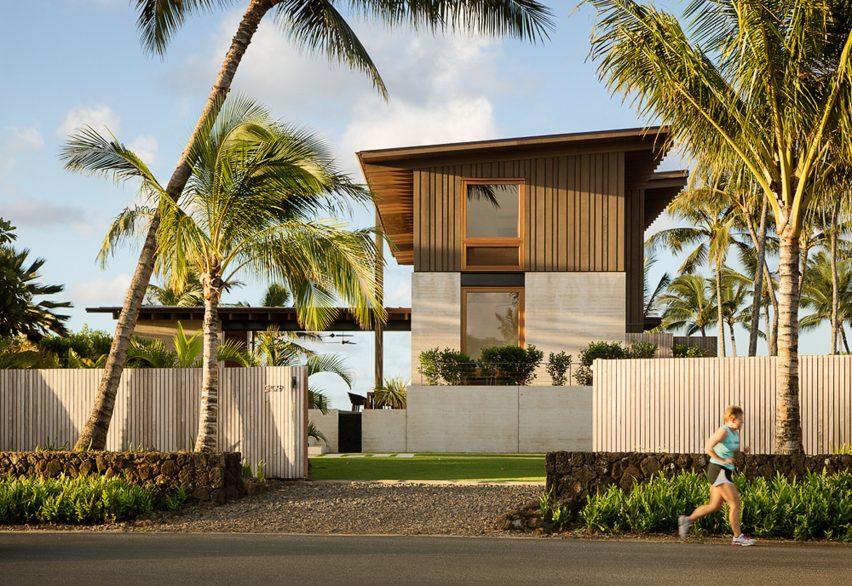
The Hale Nukumoi residence is located on Kauai – most northerly of the larger islands that make up the tropical archipelago. The house is surrounded by palm trees, adding privacy along the entrance, and has a backyard with a swimming pool that overlooks the ocean and a popular public beach.
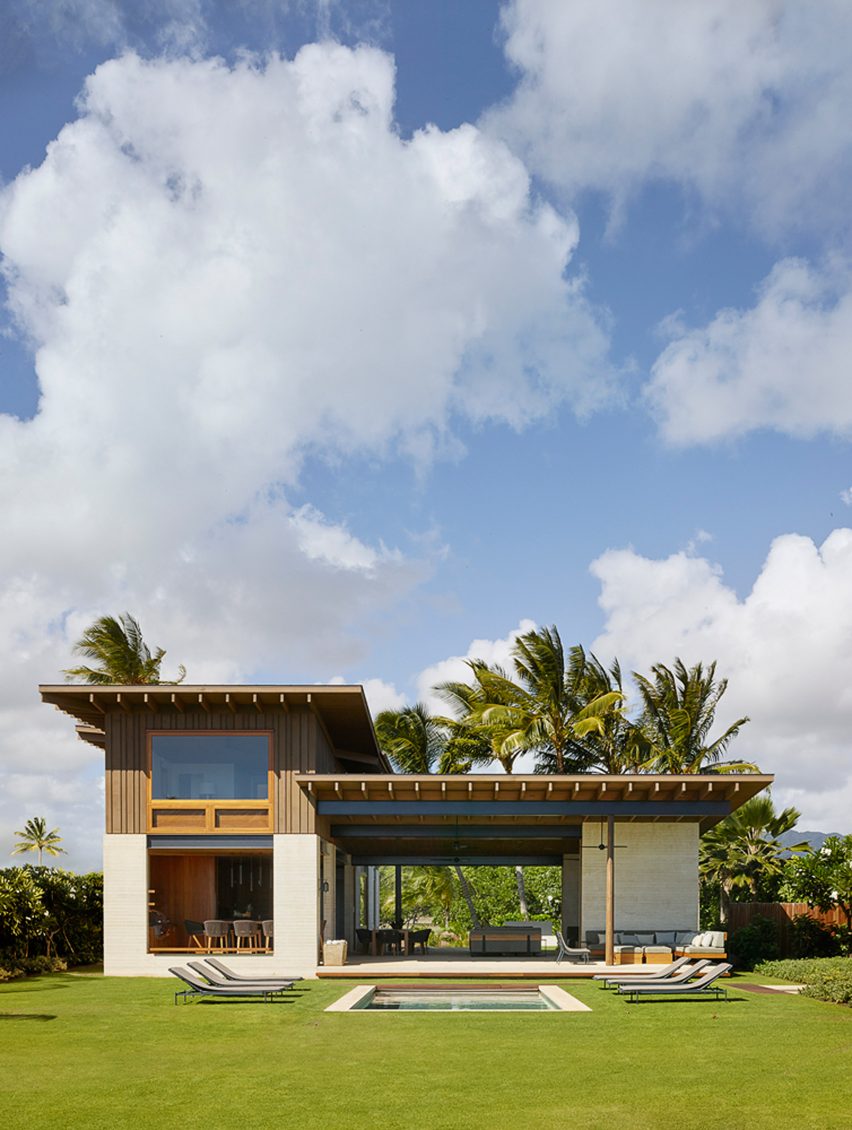
The two-storey residence is constructed from pigmented concrete, with dark timber cladding on its upper portion, and topped with a low-pitched roof that has wide overhangs. Inside, ceilings are covered in timber to match the exposed beams visible on the undersides of the eaves.
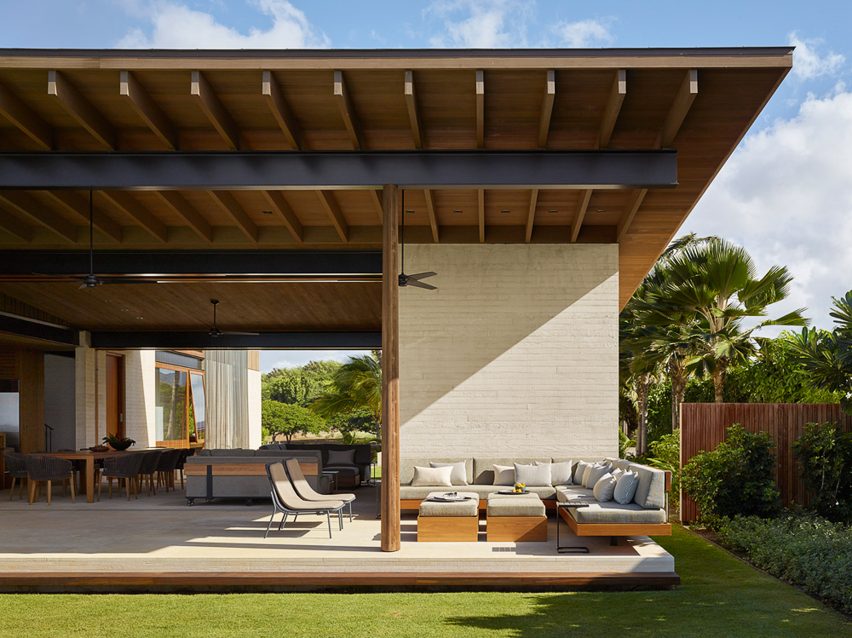
"The home's material palette seems to spring from the land itself: coral-coloured concrete, peeled ohia logs, and dark tile that recalls nearby lava flows," said lead architect Greg Warner of Walker Warner Architects, which are based in San Francisco.
A grassy fenced-in driveway and a set of steps lead up towards the main room, which can be opened up on both sides.
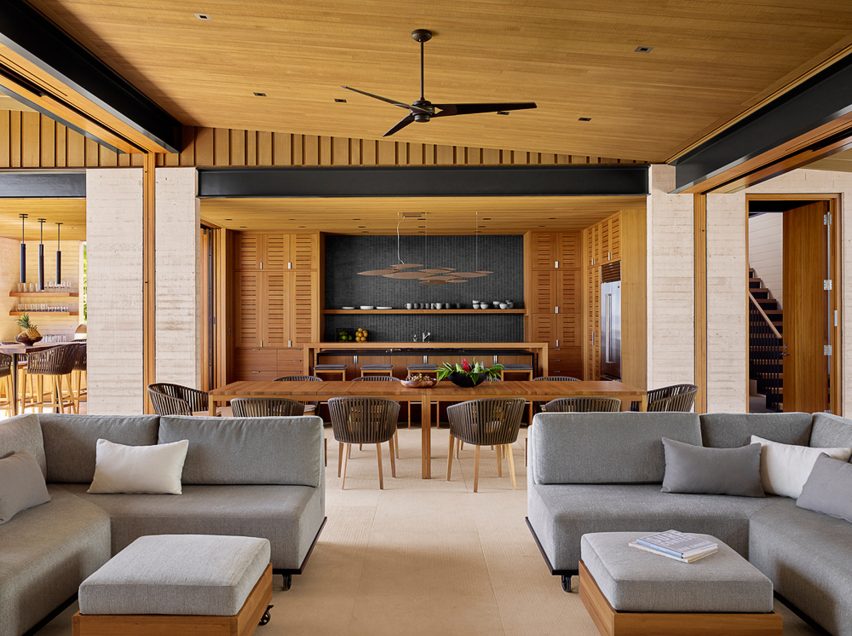
"The house makes skilful use of oversized sliding doors, a custom rain screen, and layered plantings that close the house when desired for privacy," said Warner.
This indoor-outdoor room sits next to a patio, or lanai, which is furnished with two large couches and overlooks the pool. Attached is an outdoor bar with a large table and an outdoor grill.
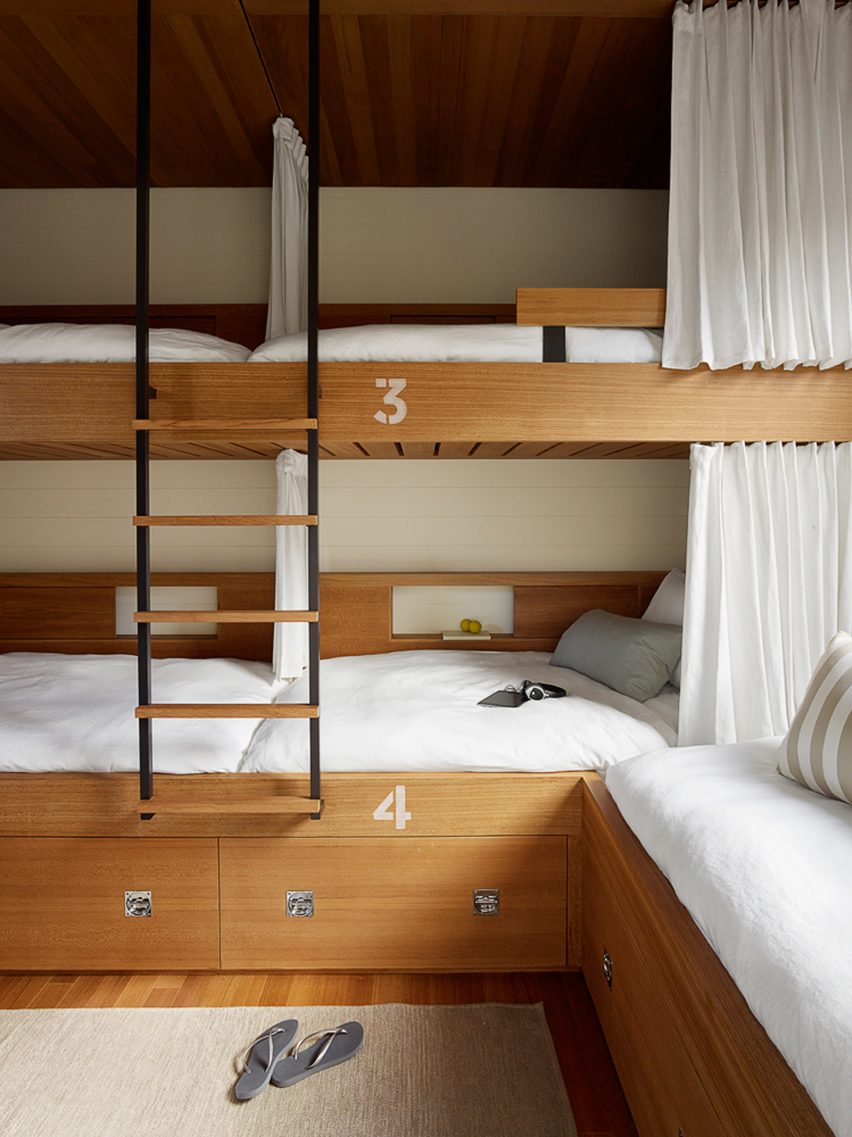
Warner Walker Architects collaborated with Stacy Stone of Stone Interiors, also based in San Francisco, for the overall design of the beach house.
An abundance of dining and seating options is available across the ground floor. A kitchen with an eat-in island, a small bathroom, and two bedrooms each with their own private bath complete the lower-floor plan.
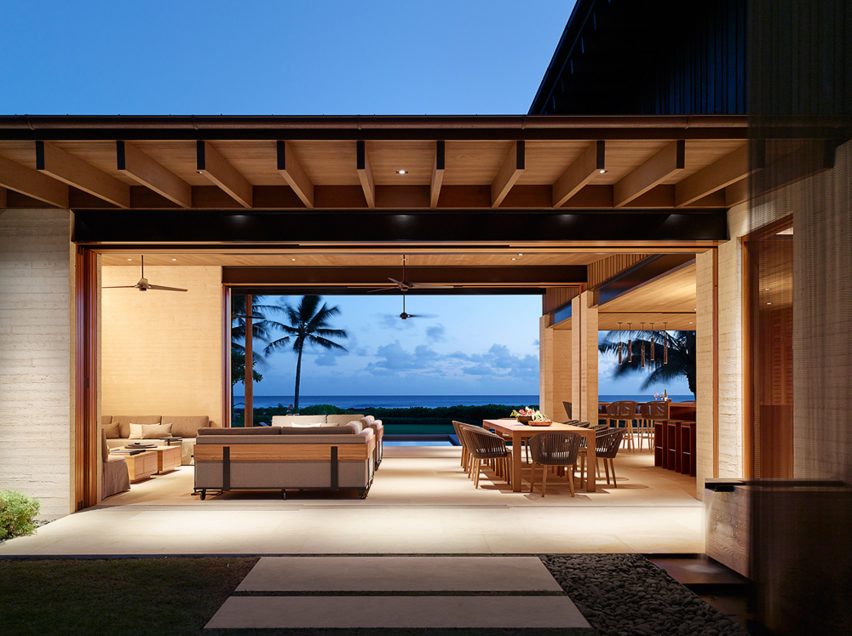
A stairwell divides the sleeping and living portions, and lead up to three additional bedrooms, one being a master suite that overlooks the beach.
The home's five bedrooms allow for a large number of guests, with younger visitors catered for with bunk beds in the middle upstairs room.
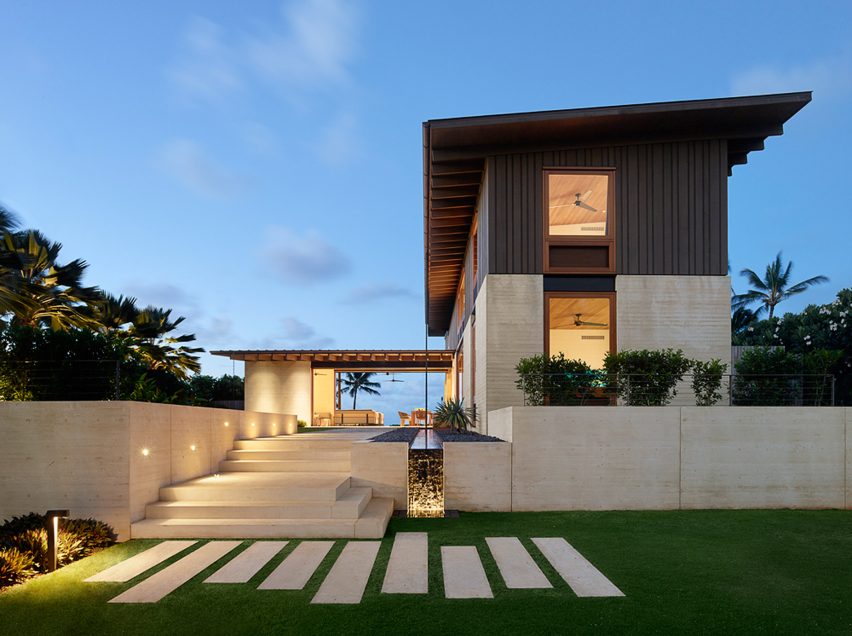
The interior is organised with "ship-like efficiency with numbered bunks, hooks, and storage baskets" in the upstairs bedrooms, said Warner. This numbering system helps guests keep their belongings tidy and out of sight.
Light-toned floors and walls run through the interior, with ceilings and cabinetry clad in wood to match the ceiling beams.

Other homes that take cues from Hawaii's natural surroundings are a pod-like residence modelled on a summer camp, also by Warner Walker Archietcts, an oceanfront house with an angular timber roof built for walking on by Dekleva Gregorič Arhitekti, and a petite two-storey guest house that stands on a lava field by Will Beilharz.
Photography is by Matthew Millman.
Project credits:
Project architects: Greg Warner and Thomas Clapper, Walker Warner Architects
Interior Designer: Stone Interiors
Landscape Architect: Ron Lutsko, Lutsko Associates
Builder: RS Weir General Contracting