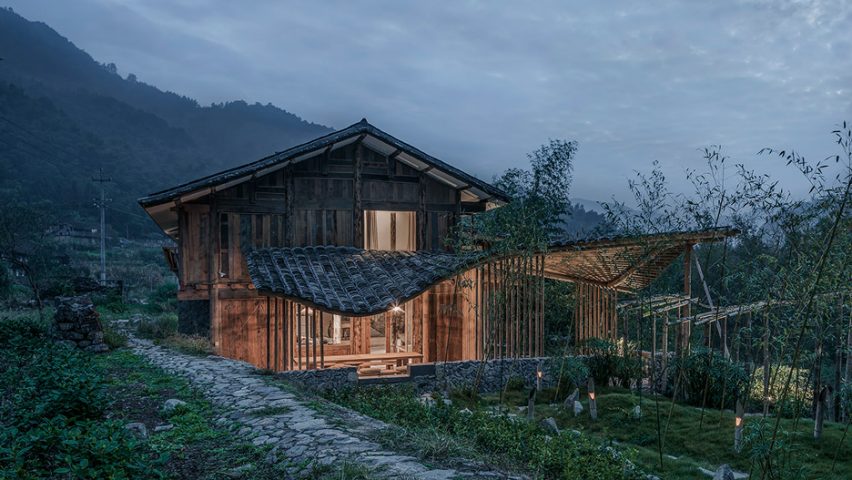
Wavy tiled roof of Springingstream guesthouse is based on the outline of surrounding mountains
Beijing studio WEI Architects used traditional materials and construction techniques to convert a derelict house in Fujian province into a guesthouse featuring curving tiled roofs and reclaimed windows.
Springingstream guesthouse is situated in the village of Chi Xi in Fuding County, where dramatic mountains, tea fields and bamboo forests create scenery evocative of typical Chinese ink paintings.
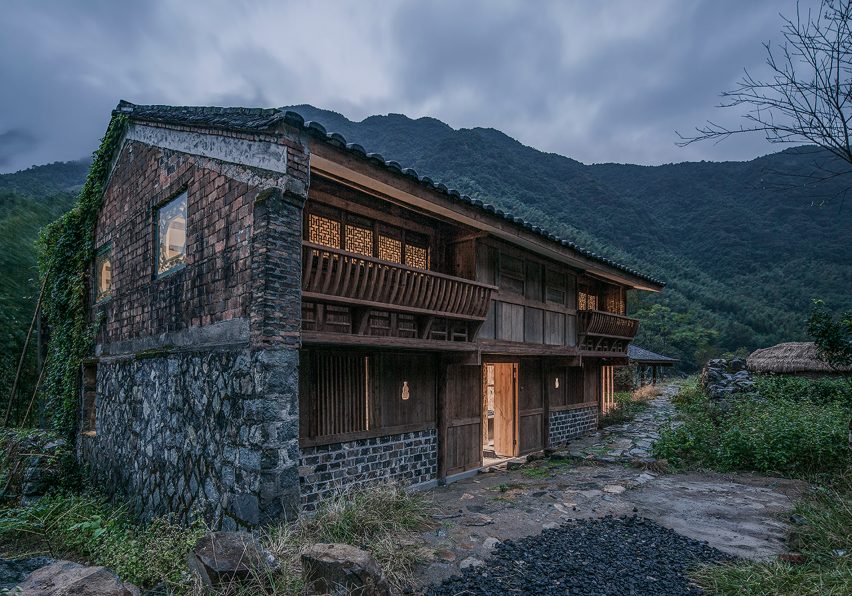
The village was among the first to be targeted by the Chinese government during an initiative launched in 1984 to alleviate extreme poverty in rural villages.
Thirty years on, however, poverty is still prevalent in Chi Xi, and WEI Architects claimed the village's political status has "restricted further development".
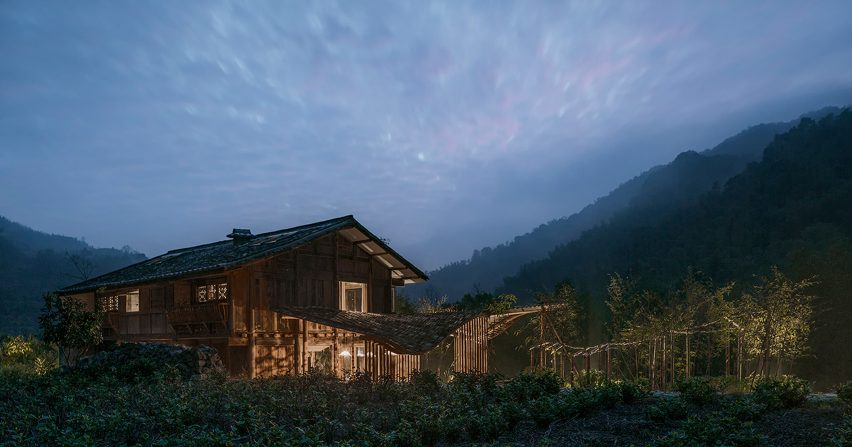
The studio was commissioned to develop a project that could demonstrate how the renovation of existing properties can help to revitalise villages. The process was documented as part of a national television show.
An abandoned house typical of many disused properties in the village was chosen for renovation, with the completed building to be used as a bed and breakfast that will generate income for the community.
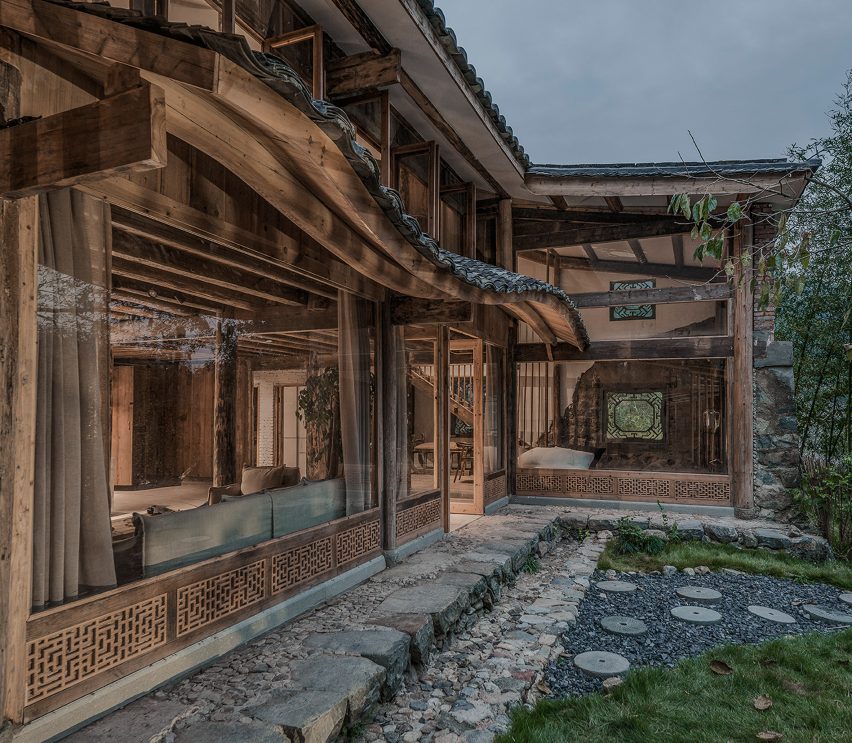
The two-storey building was carefully restored, and a separate guesthouse was erected on the site of a pair of structures previously used as sheep pens.
"We preserved parts of the existing house and reclaimed old timber, stone bases and other materials available in the region," said WEI Architects.
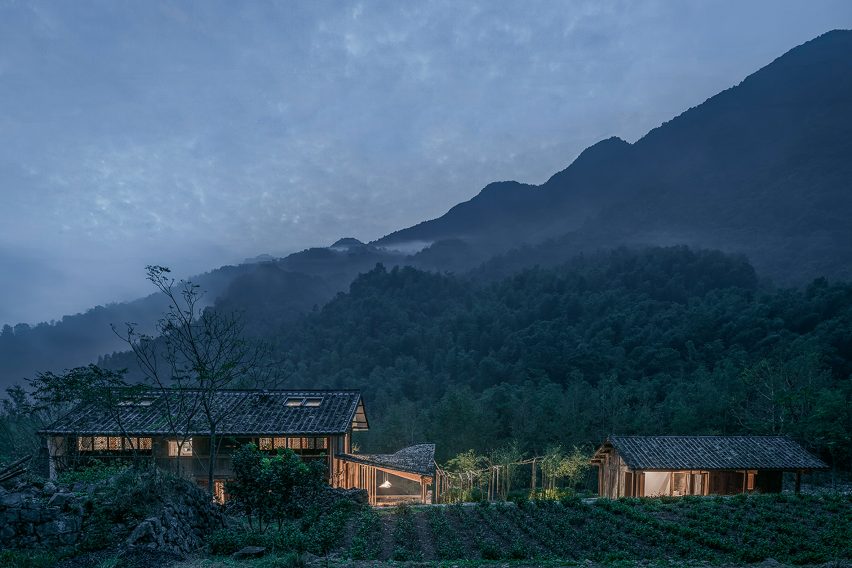
"Local villagers with building techniques were hired to ensure the traditional construction methods, like the mortise-and-tenon structure and special transformational window-door framing," said the architects.
The buildings are positioned on the banks of a stream that cuts through mountains with rounded peaks. This scenery informed the shapes of curving tile-covered roofs that shelter verandahs lining both structures.
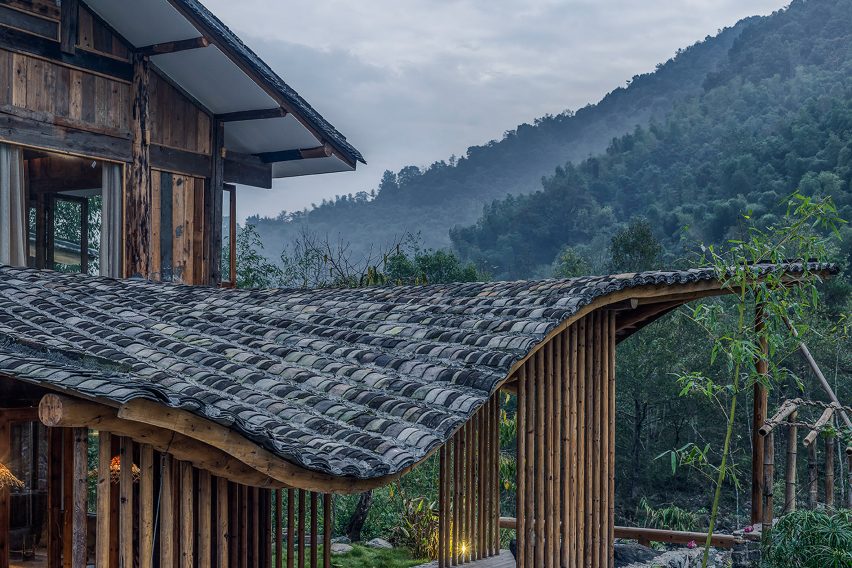
"The moment I set foot in this village I was touched by the environment, and this feeling drove the entire design process of this project," added the studio's founder and director, Na Wei.
"The perfect thing that I believe is the state of mutual integration, interdependence and vitality of all things in nature."
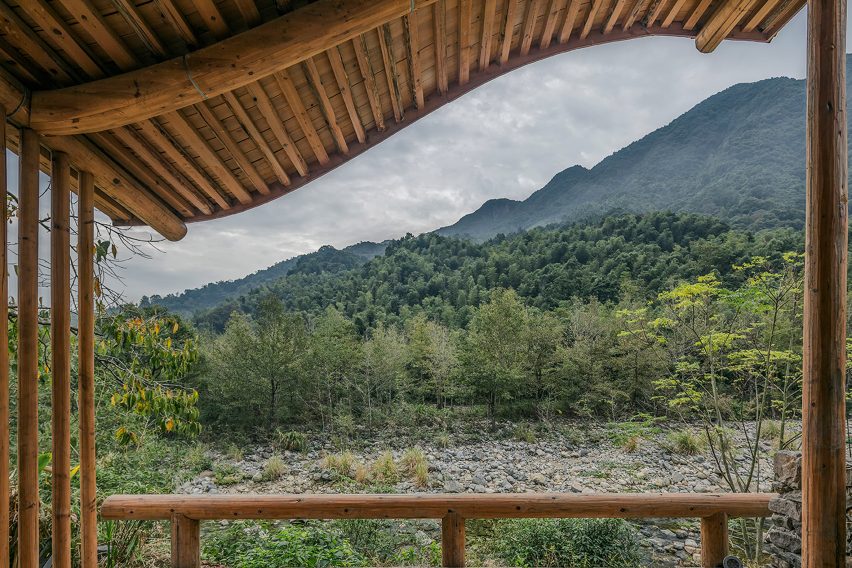
The arching roofs also replicate the original house's wooden eaves, which had become bowed over time.
The main house's height and overall plan match those of the original building, partly due to the preservation of one of its gabled masonry walls.
Reclaimed timber and windows salvaged from the surrounding region are used throughout the renovations to ensure an aged aesthetic that reflects the house's previous condition.
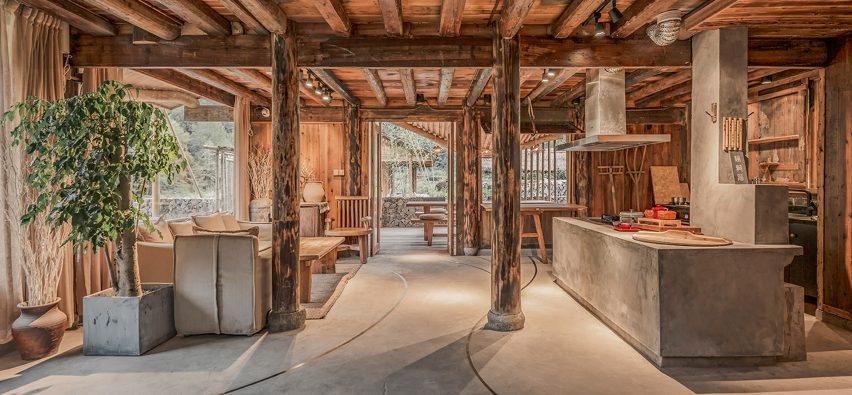
Internally, the layout is based on the local tradition for arranging the rooms around a central hearth. The entrance opens onto a communal space containing a kitchen with its original stove.
This space also accommodates a lounge area connected to a tea room on a covered outdoor deck. A window between the kitchen and tea room features shutters that pivot inwards to form an additional work surface.
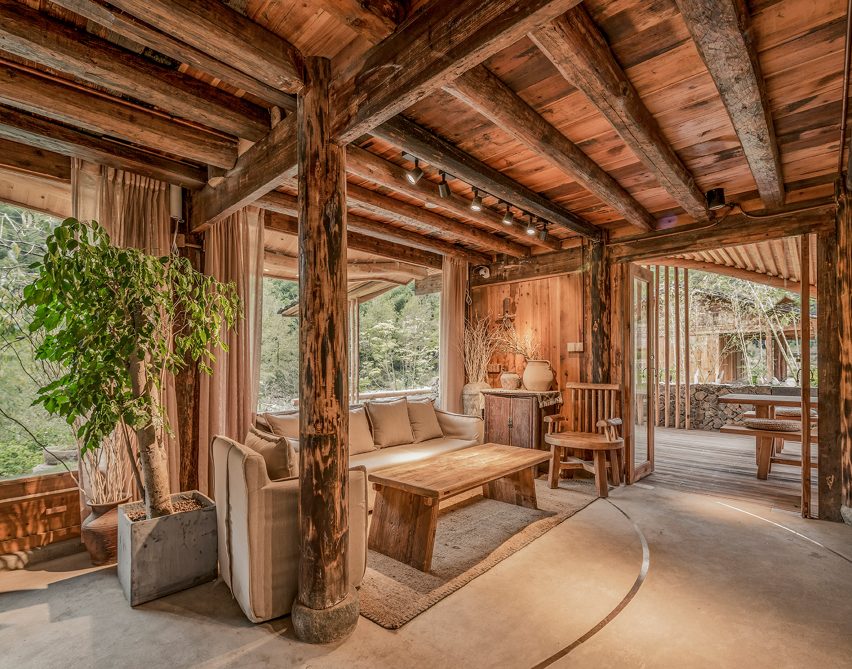
A series of copper seams incorporated into the poured-concrete floor direct guests from the entrance towards doors leading to the tea room and a terrace facing the stream.
Exposed brickwork throughout the interior reinforces the building's original character. Furniture was chosen to match the tones and textures of these time-worn surfaces.
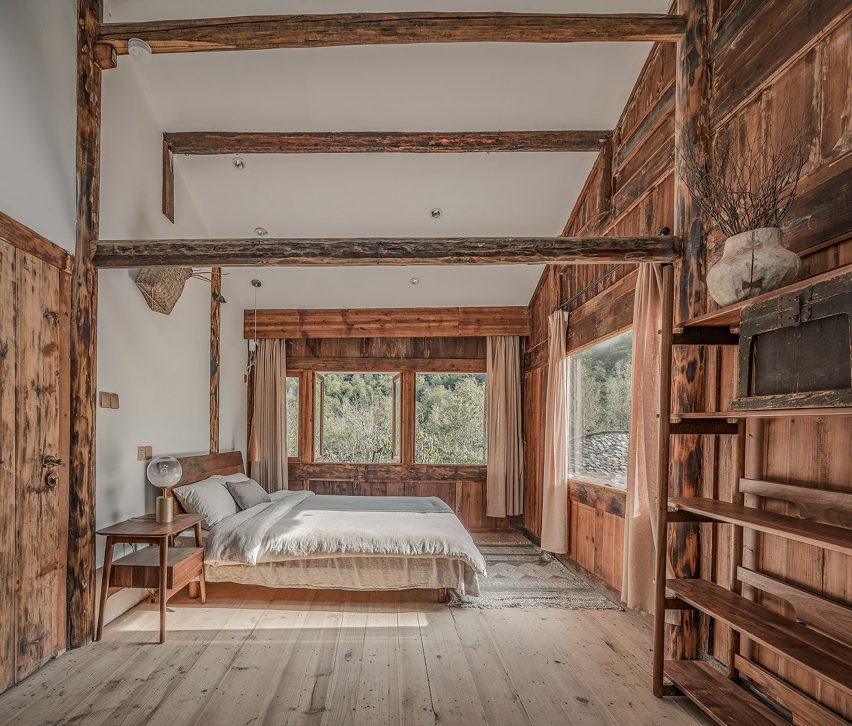
The first floor accommodates a study, bathroom and two bedrooms featuring windows with operable wooden panels set below the glazing to facilitate natural ventilation.
The landscaping around the buildings uses local plants and stones reclaimed from the site. A path lined with bamboo and flowers leads between the tea room and the guest house.
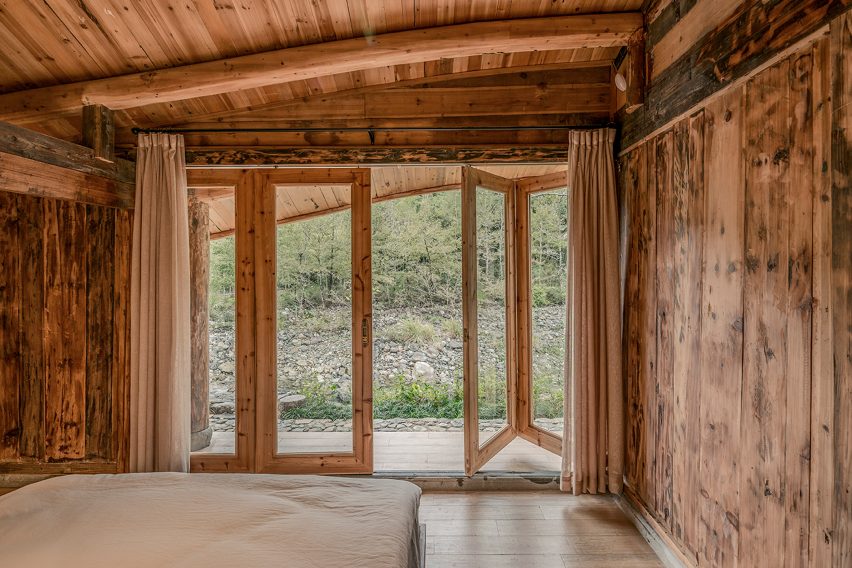
The guest house contains two bedrooms and a bathroom, and is surrounded by a paved patio. Folding doors lining the bedrooms open these spaces up to the surrounding views and mountain air.
The studio, which is also known as Elevation Workshop, has previously completed a hotel featuring bamboo cabins arranged around a hot spring, and an installation made from strips of strengthened bamboo that formed benches and a hinged door.