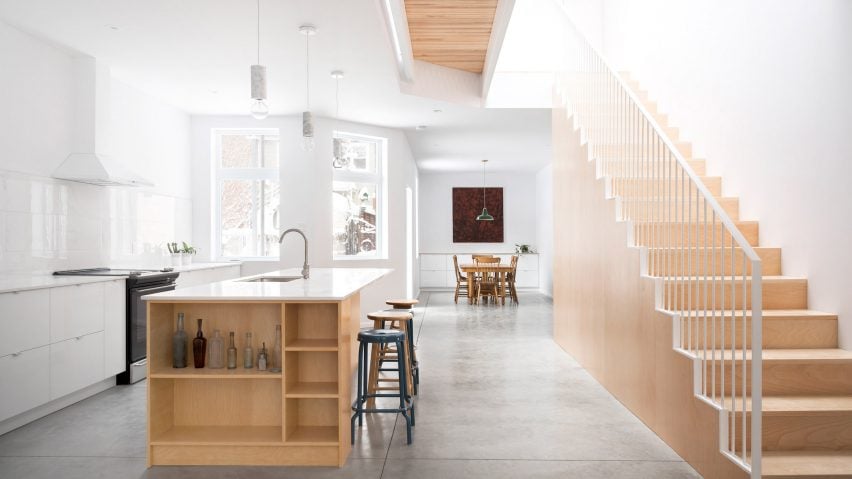
L'Abri renovates Montreal home with slatted timber floors and walls
Canadian build-design studio L'Abri has outfitted a home in Montreal with thin slats of wood that create floorboards on the upper level and form a partition in the foyer.
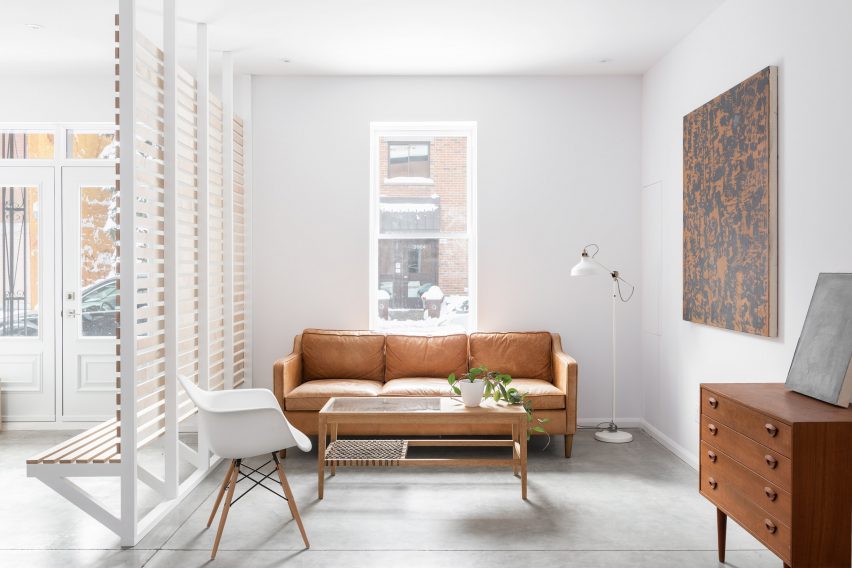
The Rivard project involved turning apartments in an early 1900s property into a contemporary single-family home. The layout is reconfigured with a centralised living space that covers the entire ground floor, with a back terrace and car port.
"The original bunk apartments, largely partitioned, give way to a spacious modern residence," said L'Abri.
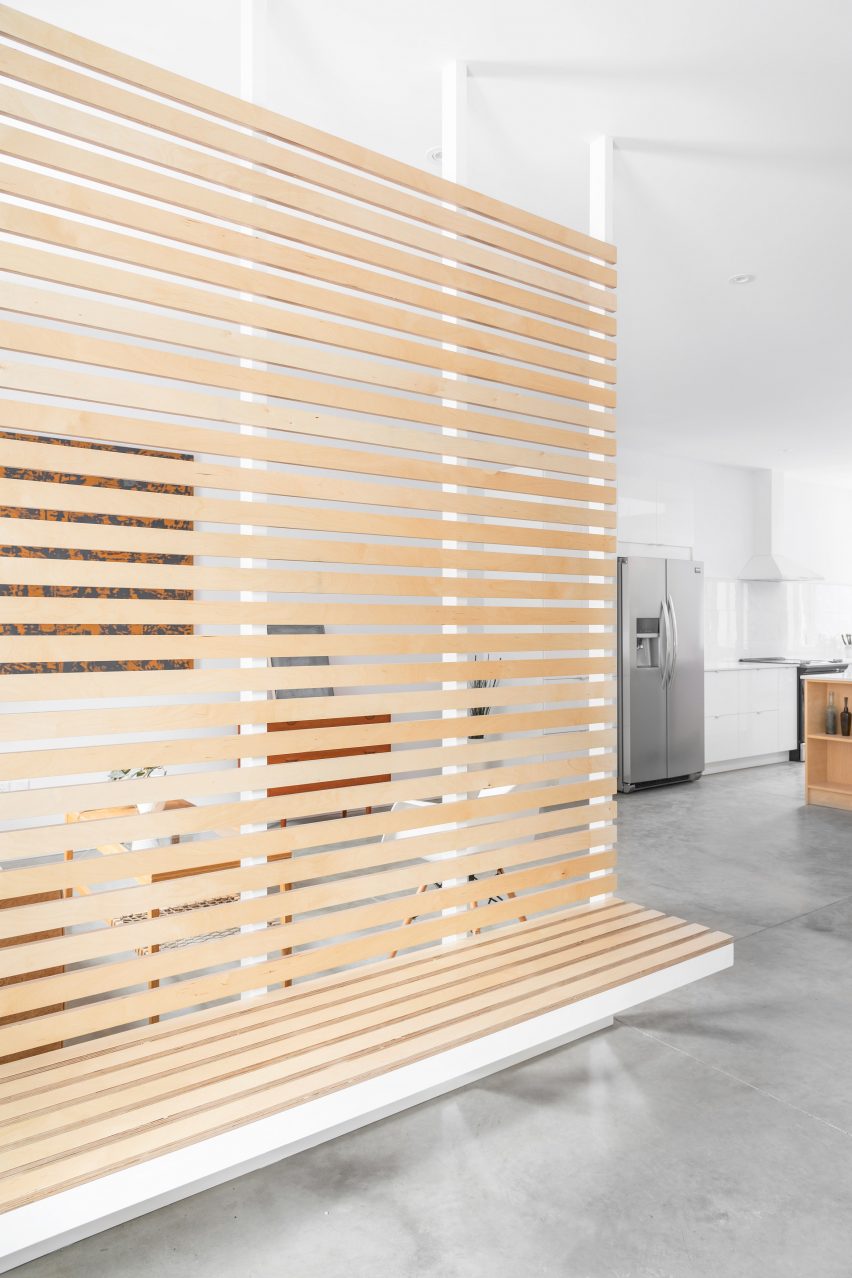
The interiors are characterised by their original high ceilings and new windows throughout. Walls and cabinets are white, with concrete floors adding to the bare aesthetic.
L'Abri redesigned the space with a focus on "maximising open spaces, spatial cleansing and finesse of detail".
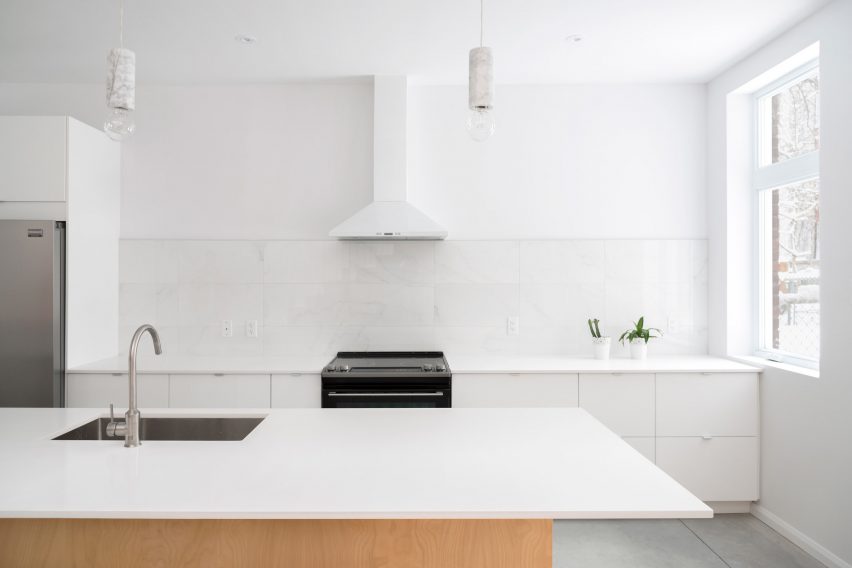
The front door is designed with a large glazed portion and is surrounded by other windows. It opens onto a foyer, created between a small bathroom in front, and a slatted timber partition with a built-in bench to the right.
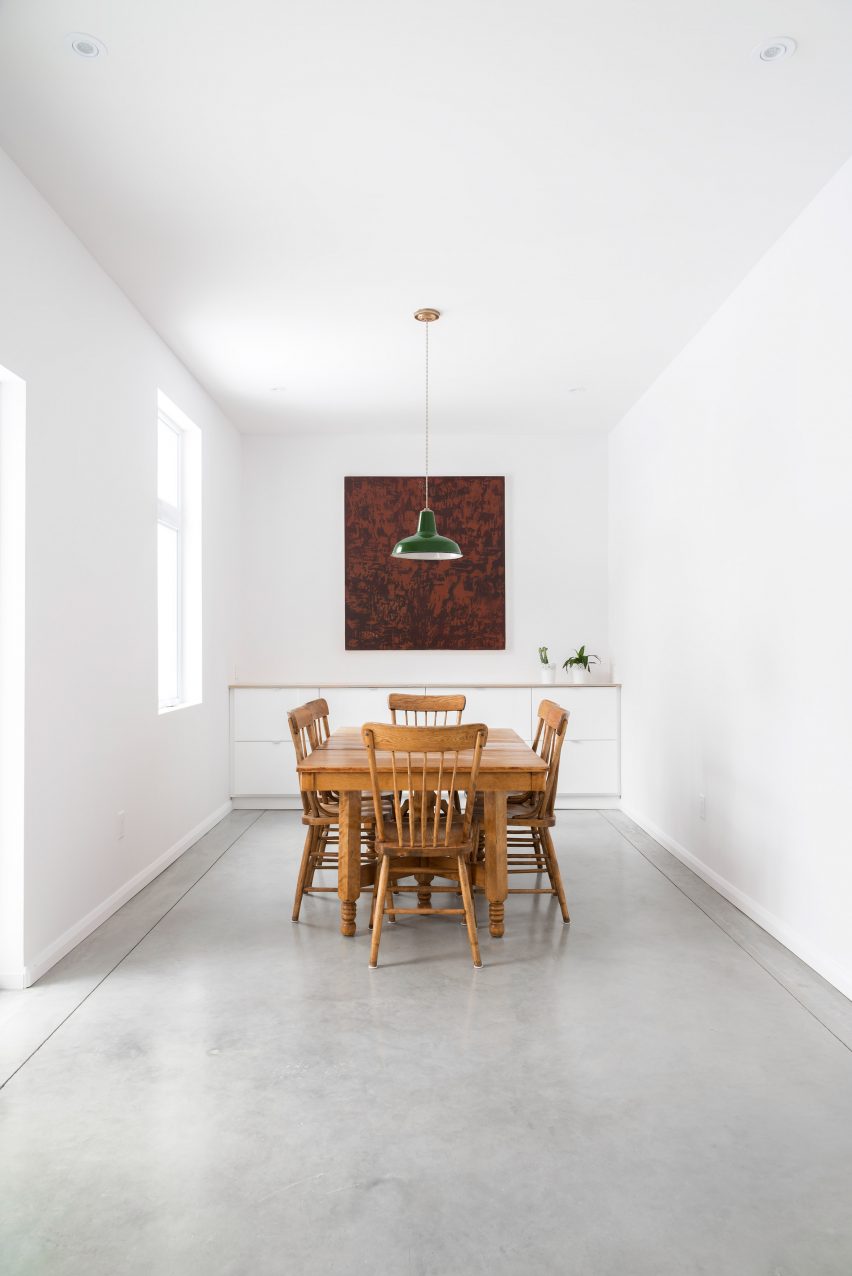
A living room is located on the other side of the screen, and flows in a fully white kitchen with a central island. In the rear, an outdoor patio is accessed from a minimally decorated dining area, where built-in cabinetry matches that found in the kitchen.
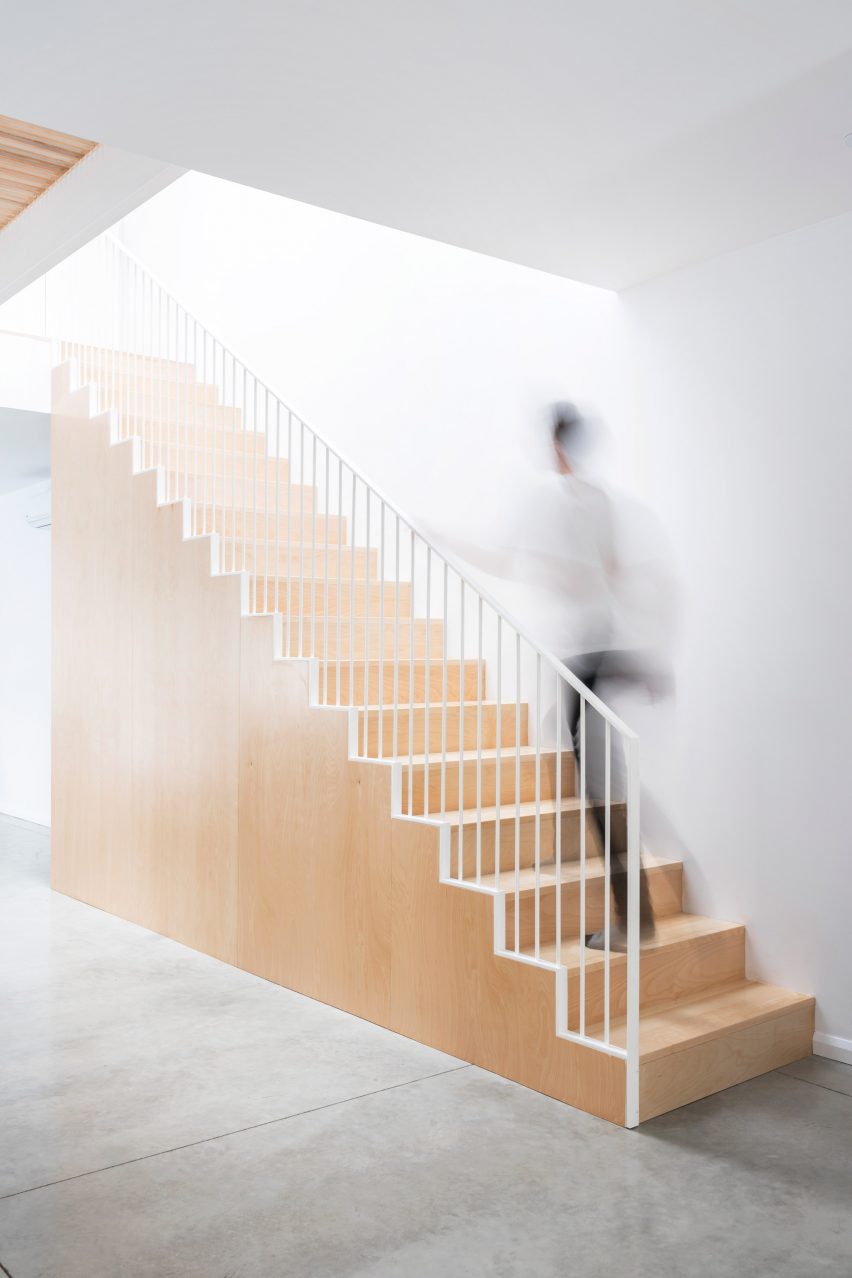
This main living space spans the length of the house, from street to back terrace, and features a handful of large windows that flood the pared-down interiors with light.
A newly designed staircase, constructed of light wood with white rails, leads to the upper floor.
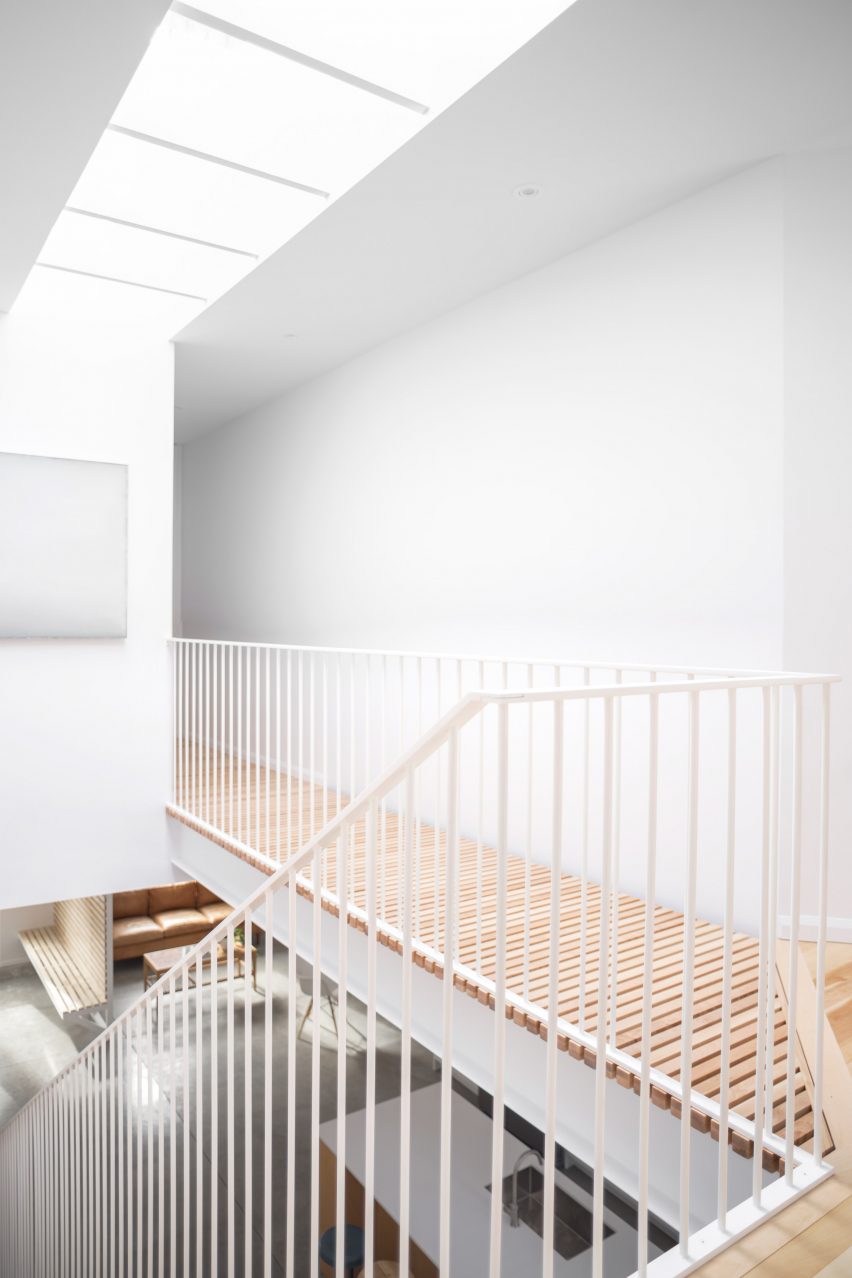
Here, the hallway is covered in slatted timber flooring to form a footbridge, which filters light from a large skylight down through to the kitchen below.
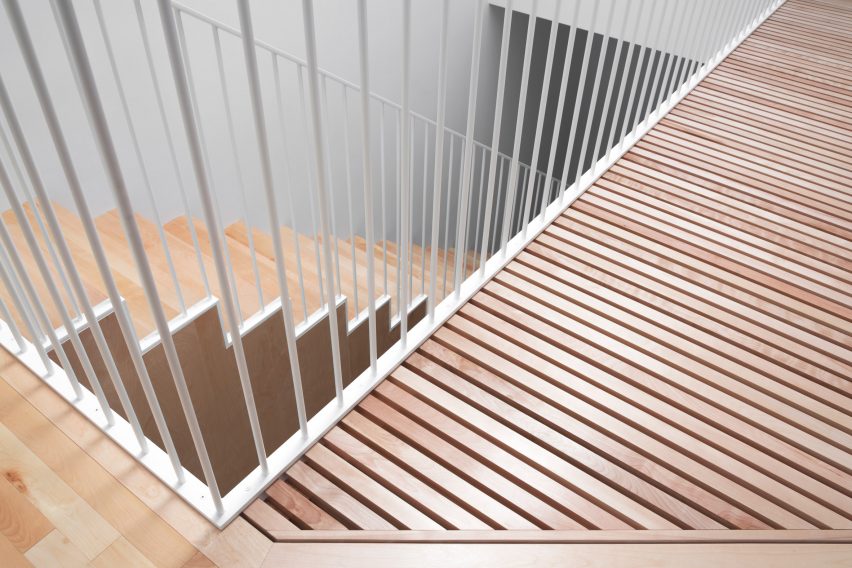
The master suite, two bedrooms and a detached bathroom complete the first level. The master bedroom has 10-foot-high (three-metre) ceilings that follow the roofline, as well as a small balcony that overlooks the street.
A external spiral staircase connects the back yard, the upper-floor hallway, and a roof deck with an outdoor dining table.
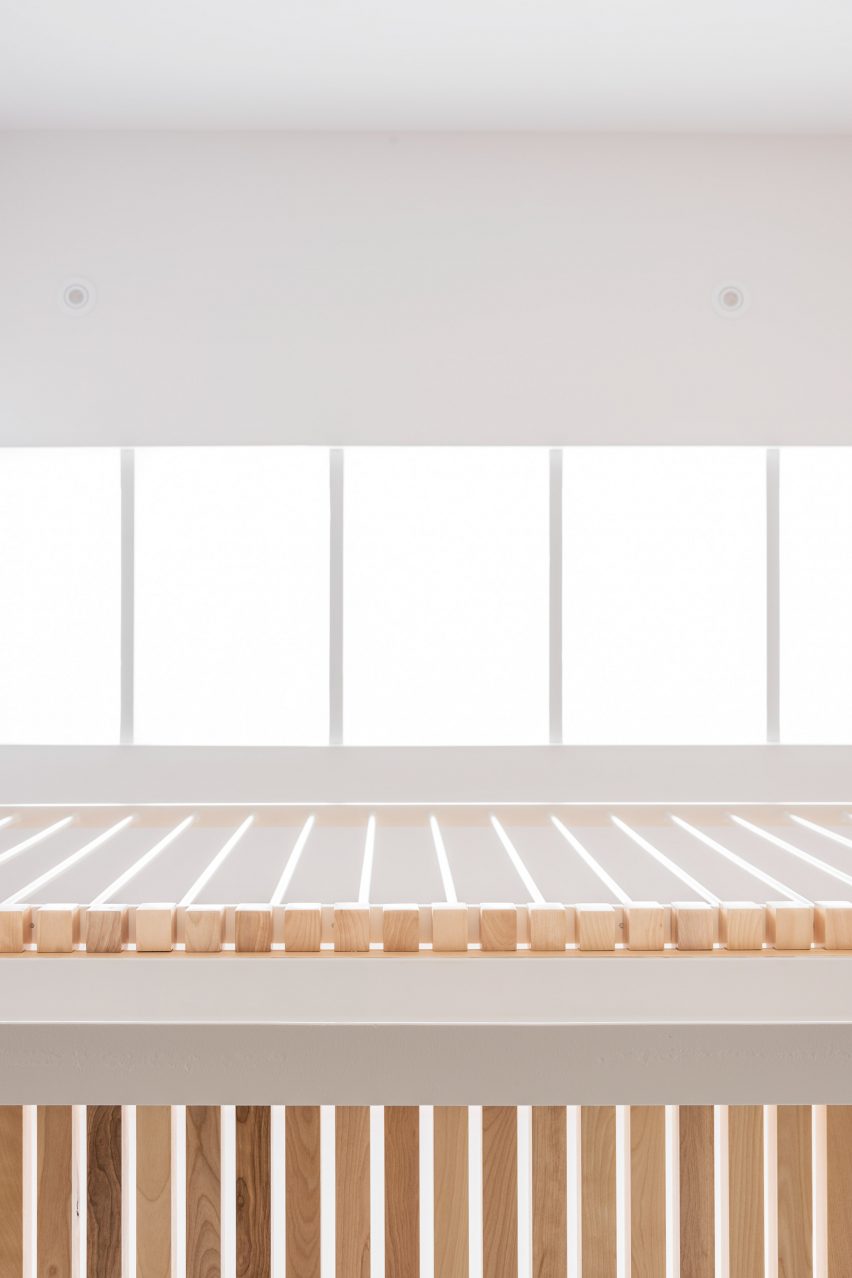
The residence is located in Plateau-Mont-Royal, a tree-lined area of Montreal that is dotted with quaint townhouses, popular cafes and bars, and small galleries.
Recent interior renovation projects elsewhere in the city include a single-family home from the 1950s with updated surfaces inside and out, a light-filled townhouse with a slated metal staircase, and commercial space transformed into a family home with pink and teal accents.
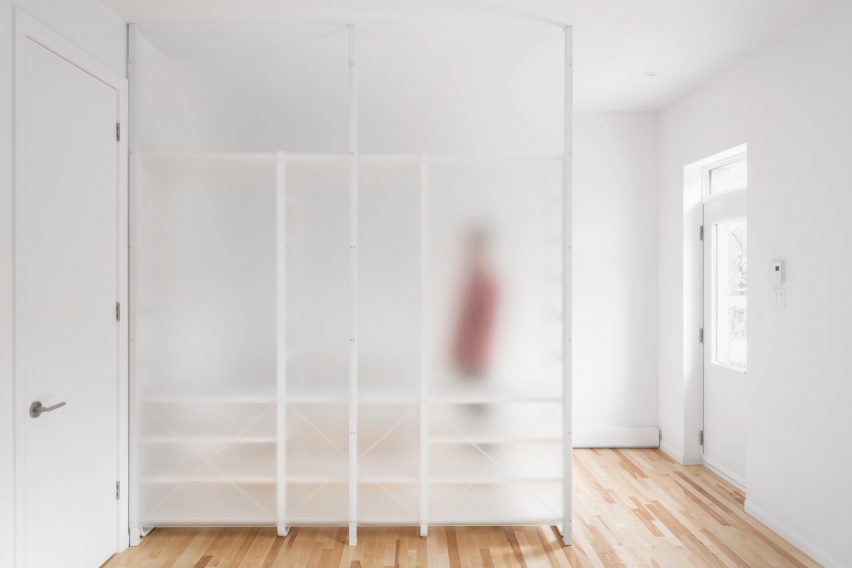
Also based in Montreal, L'Abri comprises a four-person team of Francis Labrecque, Francis Pelletier, Nicolas Lapierre and Jennifer Tu-Anh Phan. The studio has previously completed a two-storey timber house for a young carpenter in rural Quebec.
Photography is by Jack Jerome.