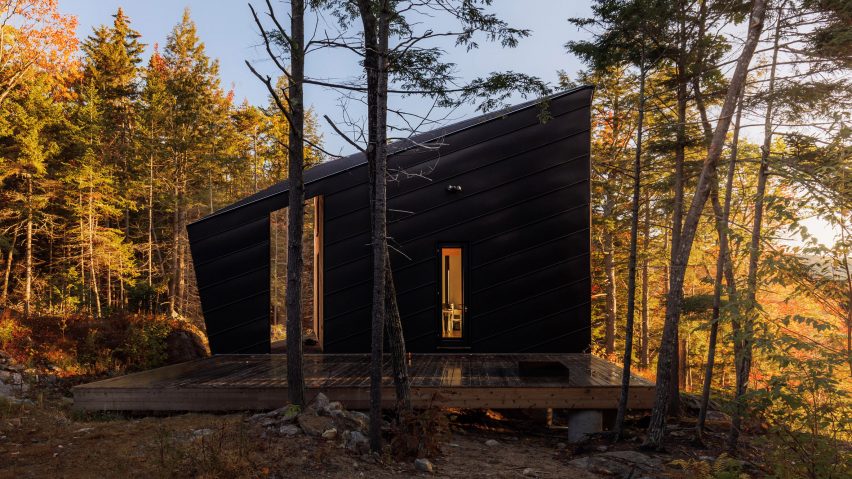
I-Kanda places angular cabin atop granite rock in New England
American studio I-Kanda Architects has created a prefabricated cabin in the woods of New Hampshire, to provide a family getaway surrounded by evergreens.
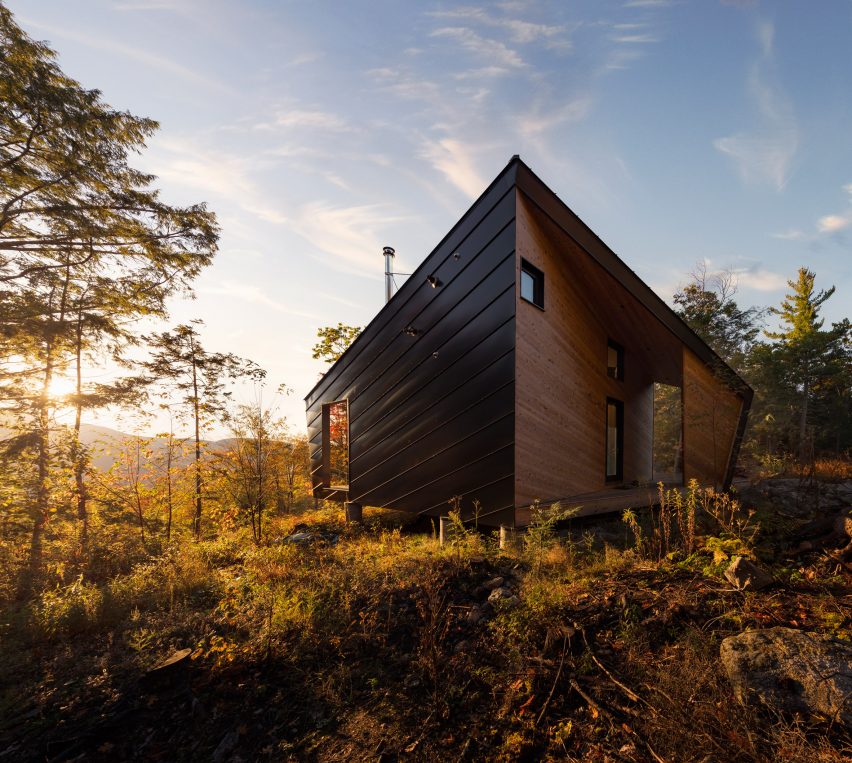
Measuring 900 square feet (84 square metres), the one-bedroom home Cabin on a Rock was designed as a weekend residence for a couple and their two young children by Boston-based firm I-Kanda Architects.
The home is located in New Hampshire's White Mountains, with a mound of bedrock supporting the unit as a timber porch cantilevers over its slope.
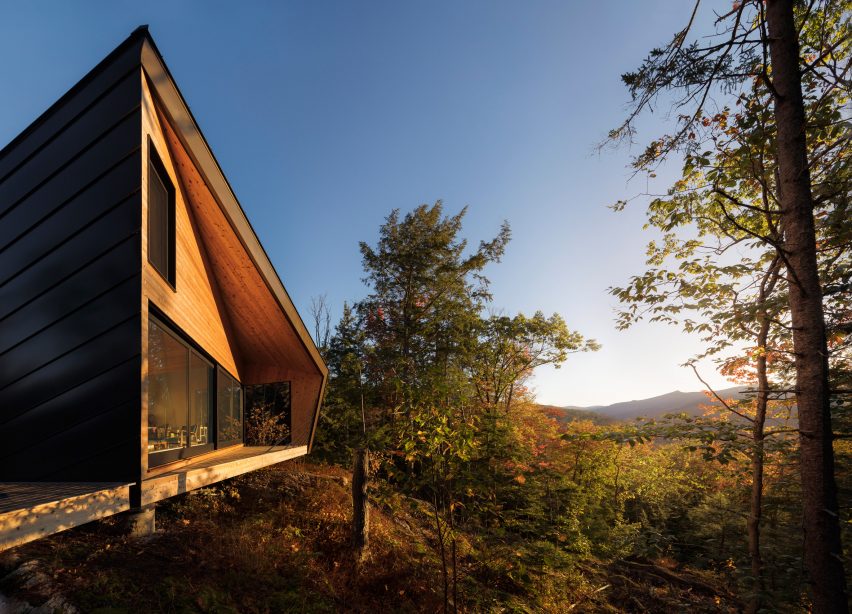
The cabin has strong geometries, and is clad in black metal and timber to accent its varied lines. Its structure comprises concrete footings and a prefabricated frame.
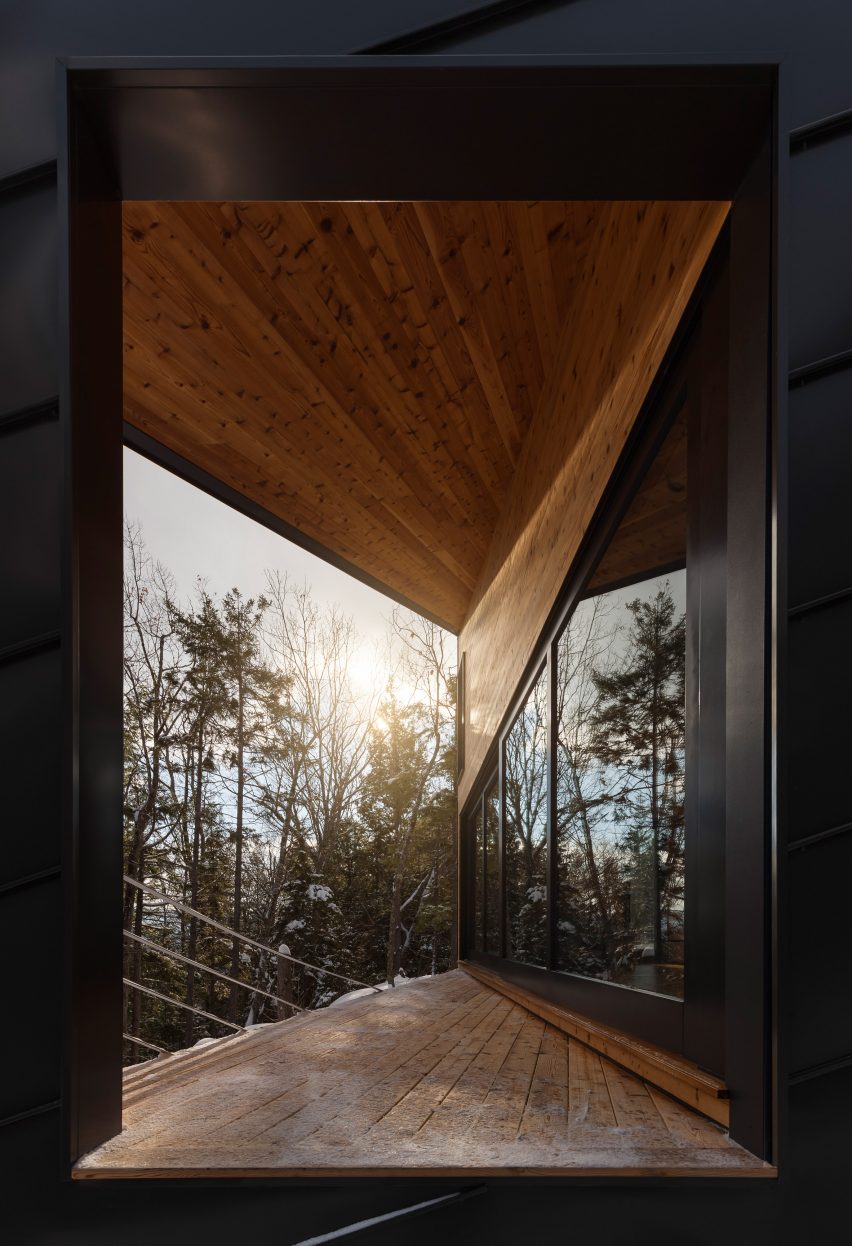
"Instead of levelling the granite ledge, the topography is embraced; the structure is lifted on nine hand-poured concrete footings – a system selected in order to tread lightly on the sloped site," said the architecture studio.
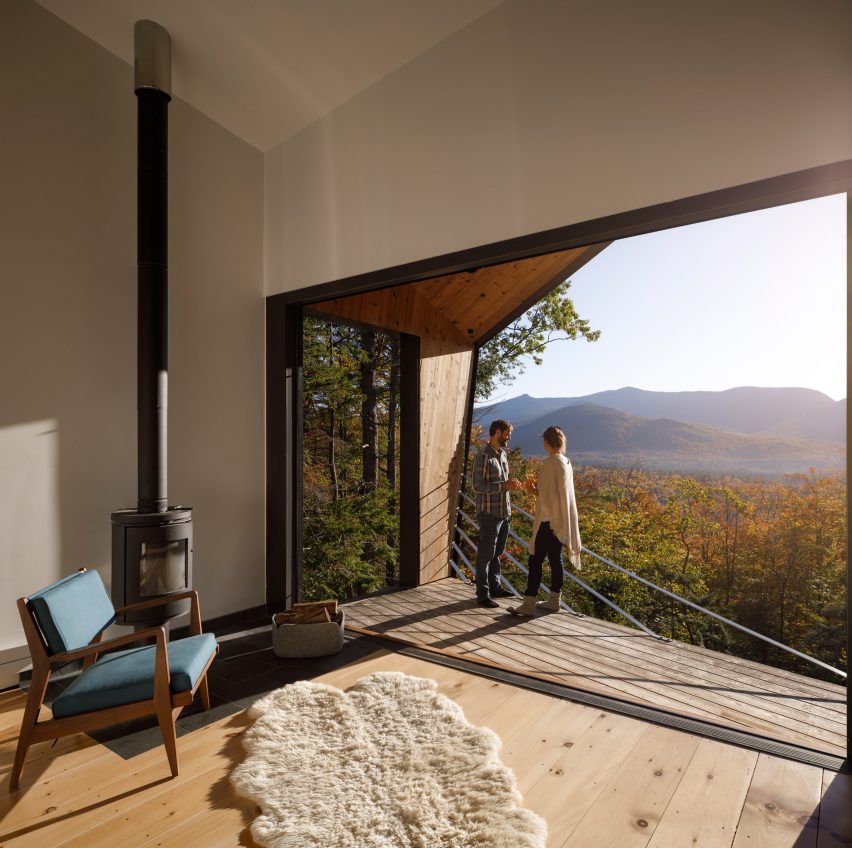
To construct the remote house more easily, the studio worked with Bensonwood to create a pre-manufactured timber frame and deliver it to the site.
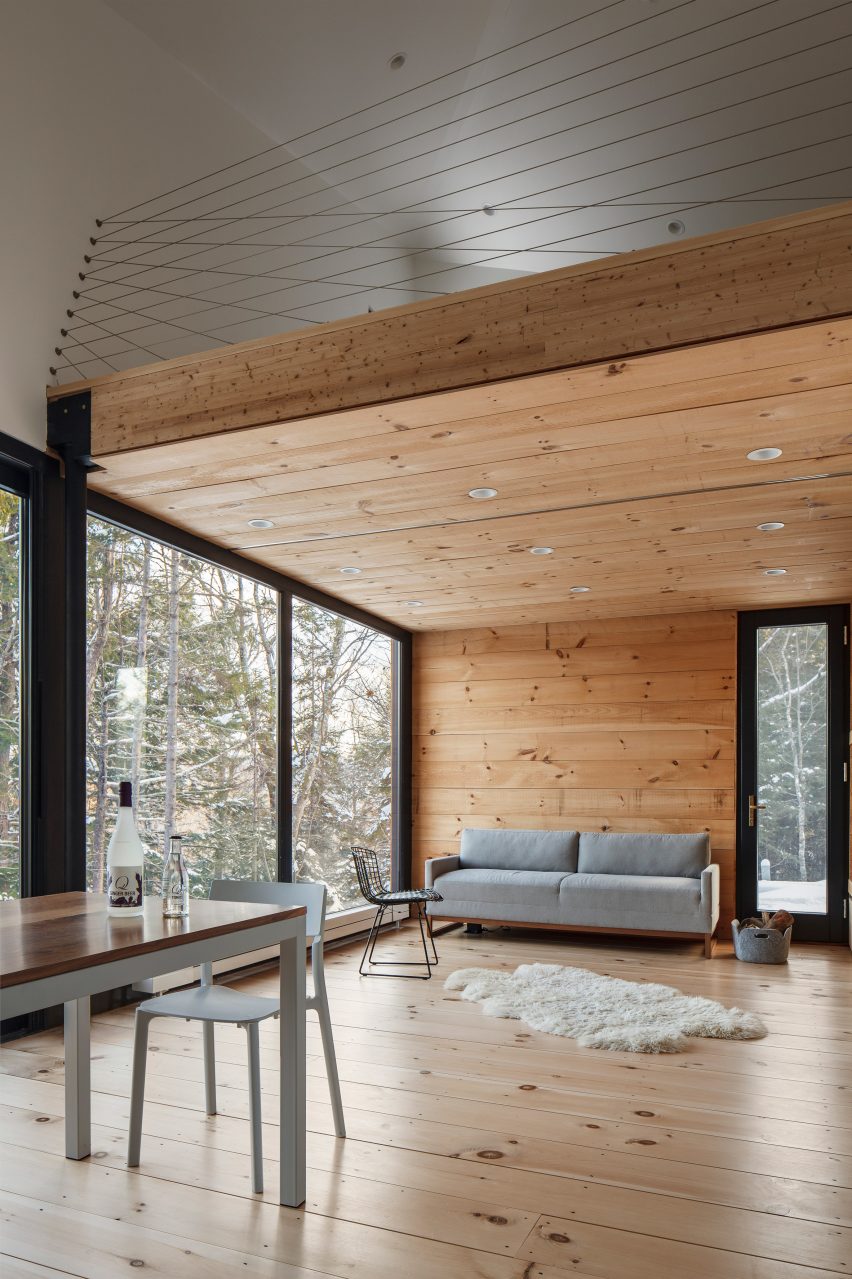
"All wood framing members were engineered and CNC-cut before being delivered to site wrapped, labelled, and ready for assembly, thus shortening construction time and reducing site disturbance," said the studio.
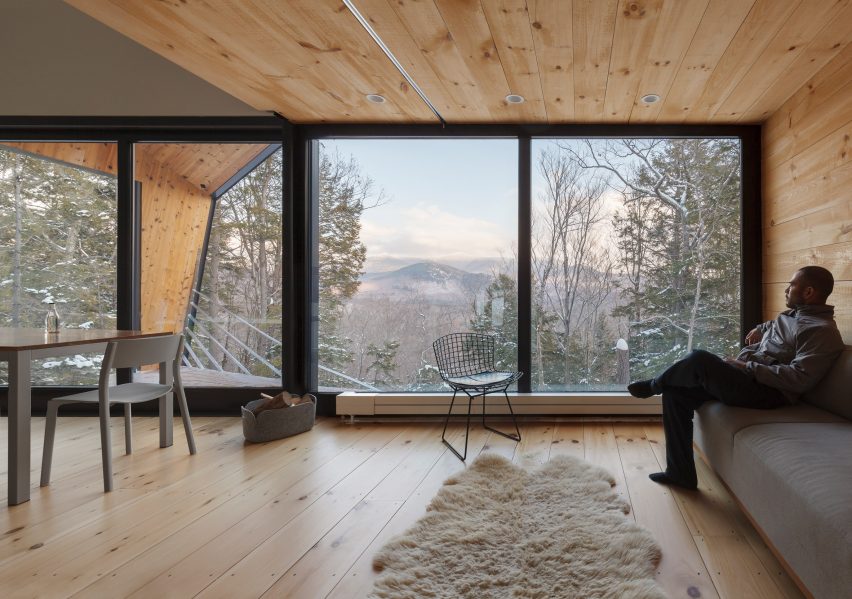
A rectangular outdoor deck leads to the main entrance. Inside is a sitting room and kitchen, which features items like a built-in cabinet and refrigerator, and a wood-burning fireplace.
The small footprint dictated the number of rooms, and led to a lofted area overlooking the home's main living space.
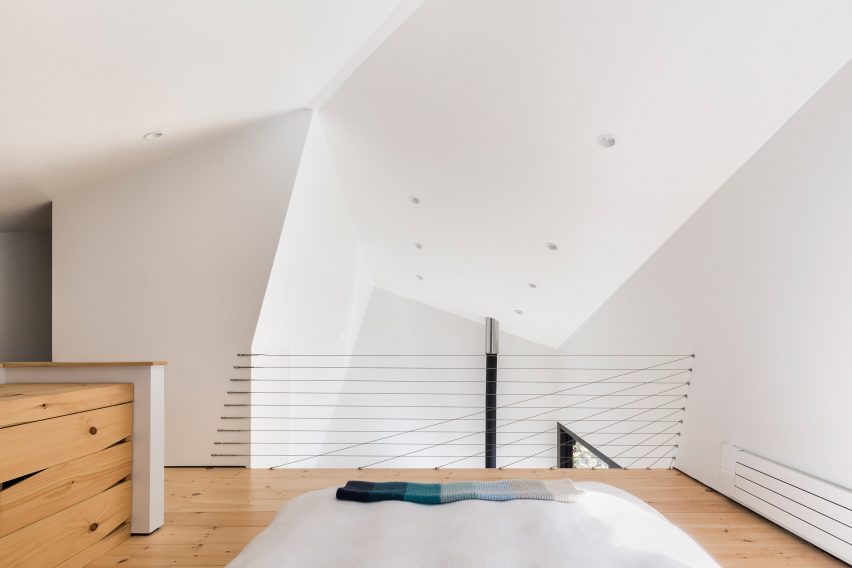
Past the sitting area is a covered timber porch that looks out towards the valley. The room faces east, allowing in morning sunlight from a 24-foot-long (seven-metre-long) sliding glass wall.
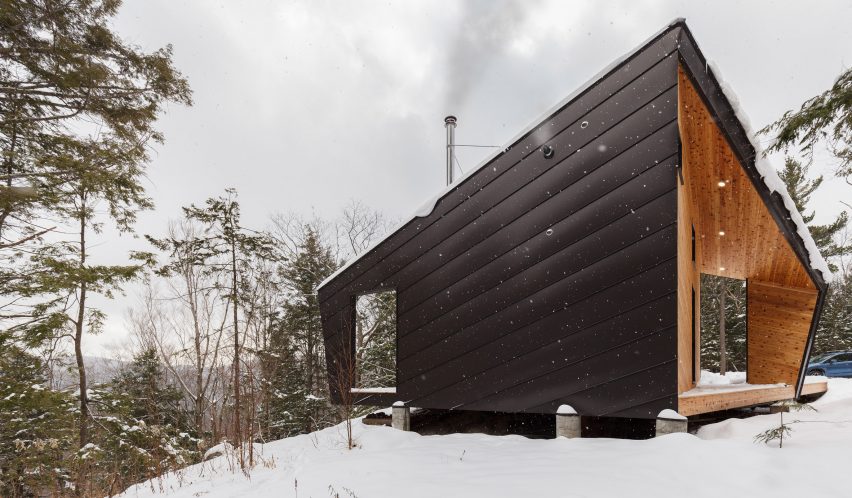
Behind the kitchen is a bathroom, and steps leading up to the lofted area and a mechanical closet. Additional living space is created from two triangular decks that flank the house.
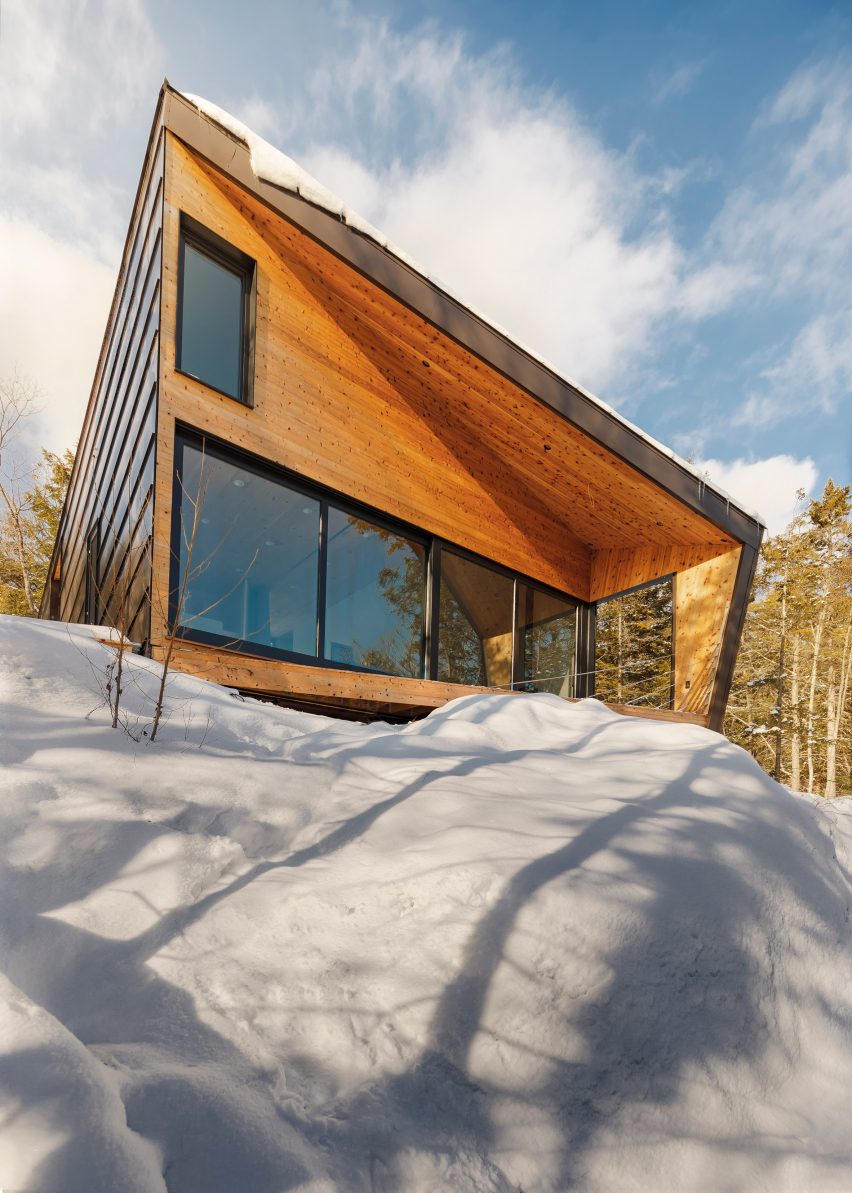
Interior decor is kept minimal, with wood, concrete and metal used throughout to aesthetically tie the entire space together.
Wire handrails and half-wall feature on the loft and stairs. Walls are white, with a walk-in shower covered in steel to add to the industrial feel.
Photography is by Matt Delphenich.
Project credits:
Project team: Isamu Kanda, Chris Sledziona, Steven Hien, Sangsuri Chun
Builder, phase 1: Nest Woodworking
Builder, phase 2: Randy Latulippe Carpentry
Structural engineer: Fire Town Engineered Timber
Prefabricated framing: Bensonwood
Windows and doors: Architectural Openings
Metal roof and siding: Randy Latulippe Carpentry
Steel exterior railings, awning and firepit: Seidman Brothers
Sitework: Jim Sanborn
Plumbing: Squam Lake Plumbing & Heating
Electrical: Leroy Bixby Electric