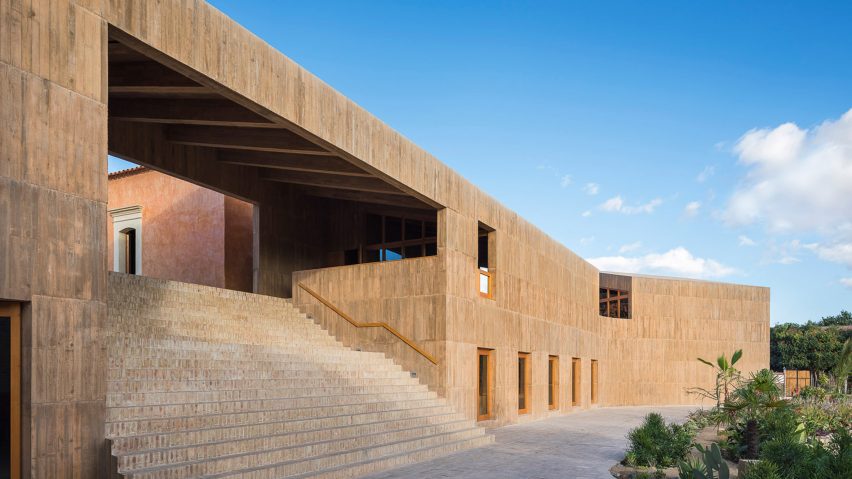
Productora builds Mexican centre for archeology and textiles using tinted concrete
Mexican architecture firm Productora has used pigmented concrete walls, brickwork steps and timber-framed windows to construct this museum and library in Oaxaca.
Productora designed the Community Cultural Centre for Teotitlán del Valle – a small village at the foothills of the Sierra Juárez mountains.
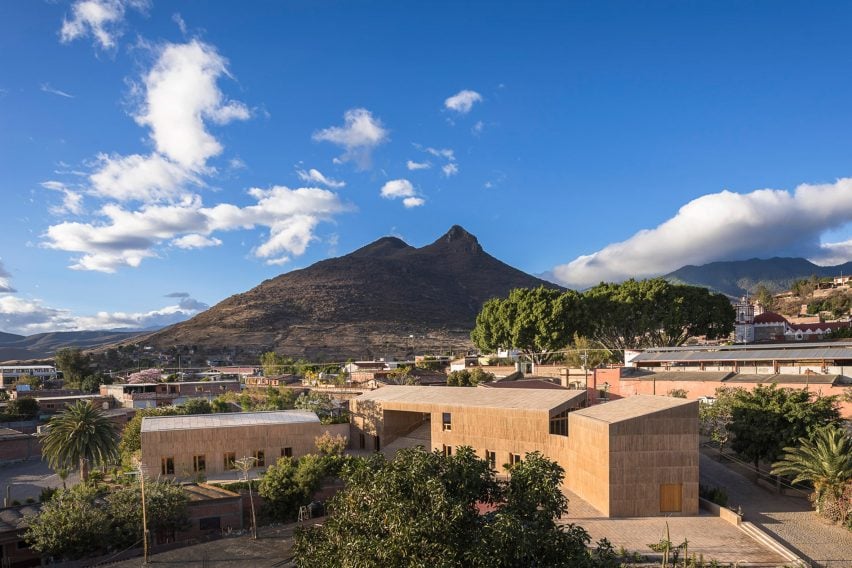
The project aims to celebrate the heritage of the community, which was established in 1495 and is known for textile production – particularly weaving and natural dying techniques. The area is also home to a large archeological site that is a popular tourist destination.
Built as two separate volumes on a stepped site, the museum and library comprise a material palette chosen to complement the hues of nearby buildings – like red brickwork and orange rendering – and stone-paved public plazas around the village.
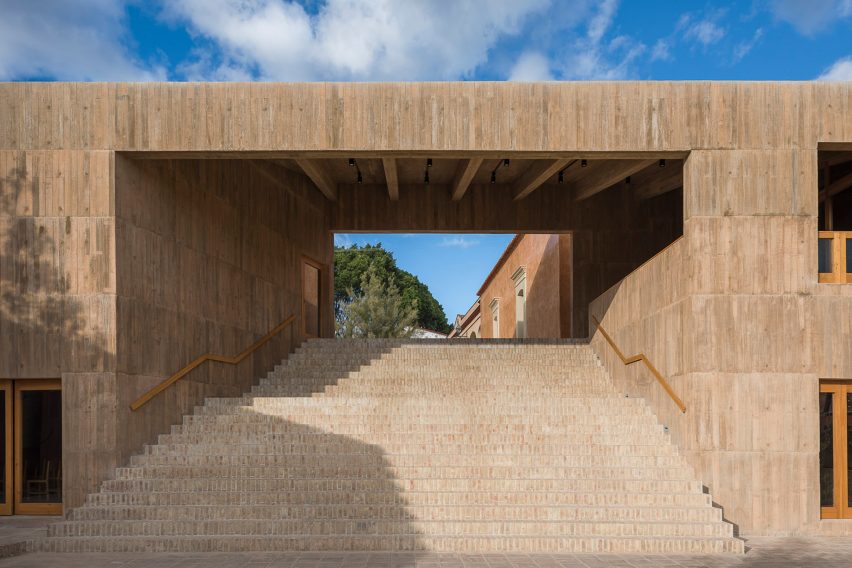
Concrete walls are pigmented and textured with the imprints of vertical wooden planks, and also remain exposed inside. Other materials – including timber, brickwork and clay – are all sourced locally from the surrounding area.
"In formal terms, the project is governed by the aesthetics of the immediate context, which determine the height, colour, and materials used," said Productora. "The architectural volumes present austere, neutral facades."
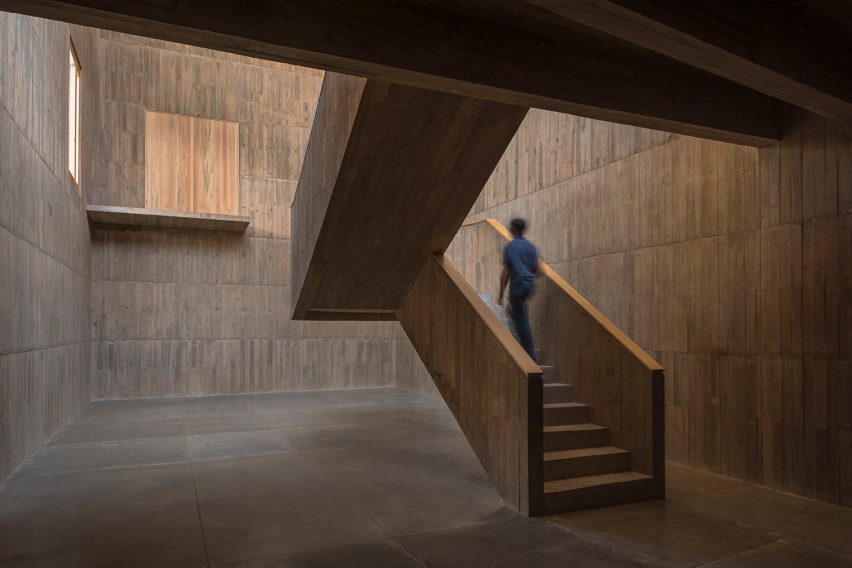
Curving at the front of the site to face the town's main square, the museum occupies the largest and most prominent volume.
A large set of brick steps with a timber handrail occupy a large void in the building, to join the plaza with another on the lower level.
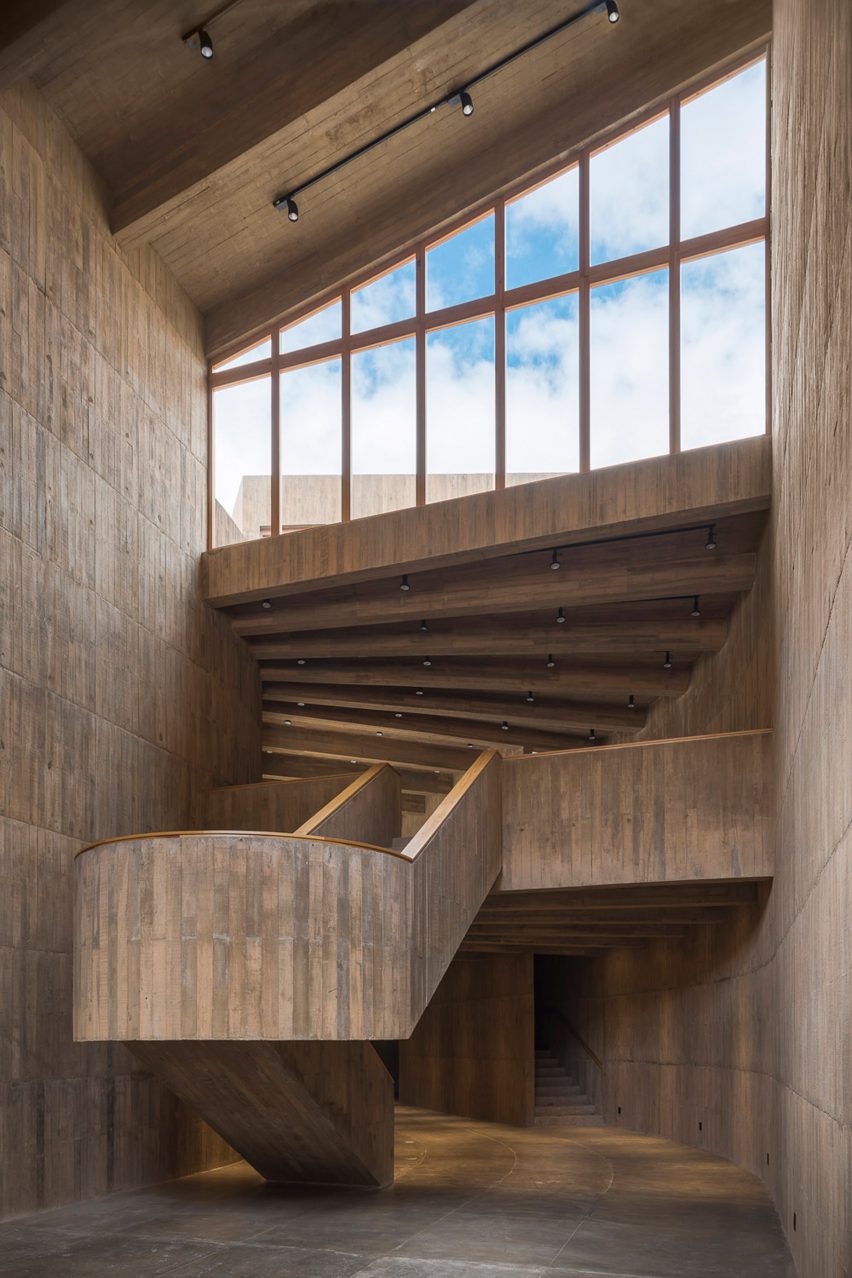
"This helps to improve the pedestrian routes passing across the site and connecting with the main square, inserting the new public spaces created by the Cultural Center into the circuit of existing plazas that define the urban structure of the village," said the studio.
The stairway separates the three-story building into two areas, with the reception and gift store, archeology storage and a multi-purpose room on one side.
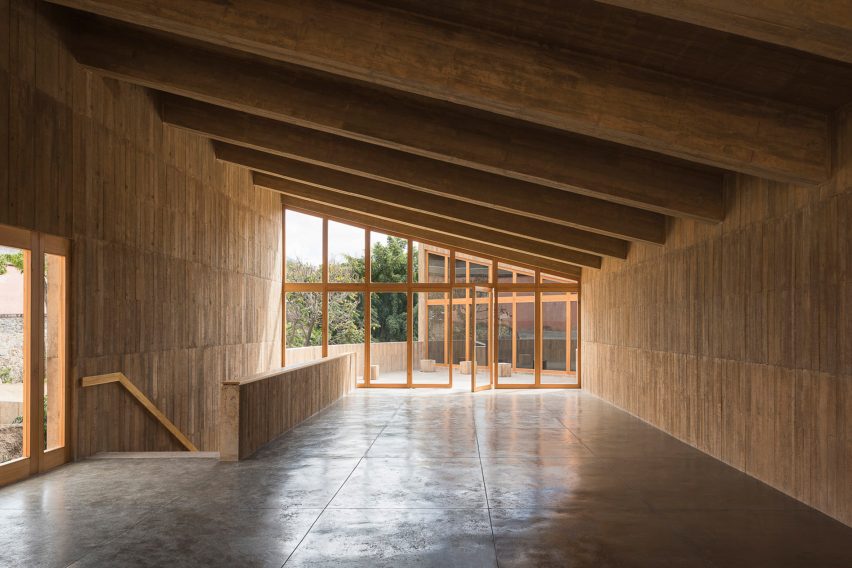
The other side hosts three floors of exhibition spaces, which are accessed by a curved concrete staircase. At the top, glazed doors open onto a terrace that is also carved out of the building's shape.
The two-storey library has a more simple layout, with separate reading areas for children and adults on the ground floor, and a computer room on the level above.
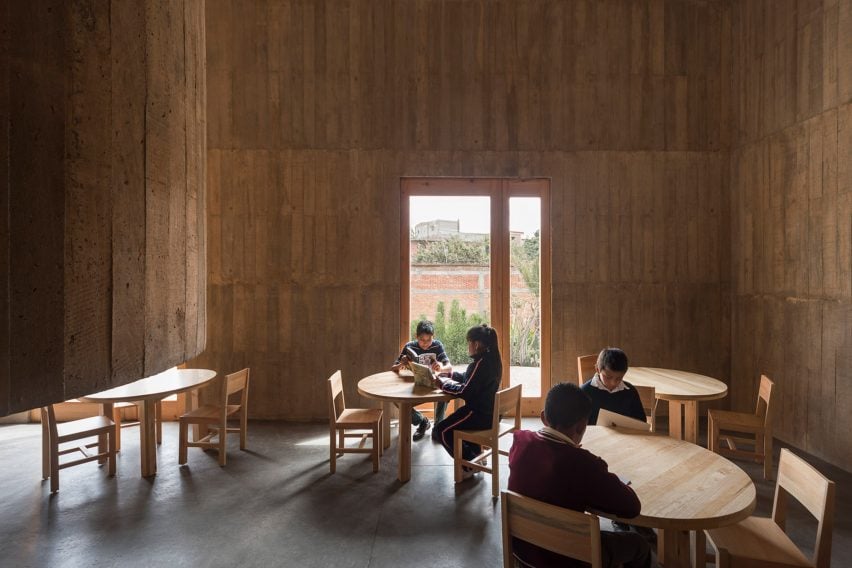
Productora's choice of board-marked concrete walls and sloped roofs for the Community Cultural Centre has many similarities to the firm's triangular concert hall in Cuernavaca, central Mexico, which is also located beside an archeological site.
The studio said that along with aesthetic aims, the design aids natural air flow in the building to make it a comfortable space in Mexico's warm climate.
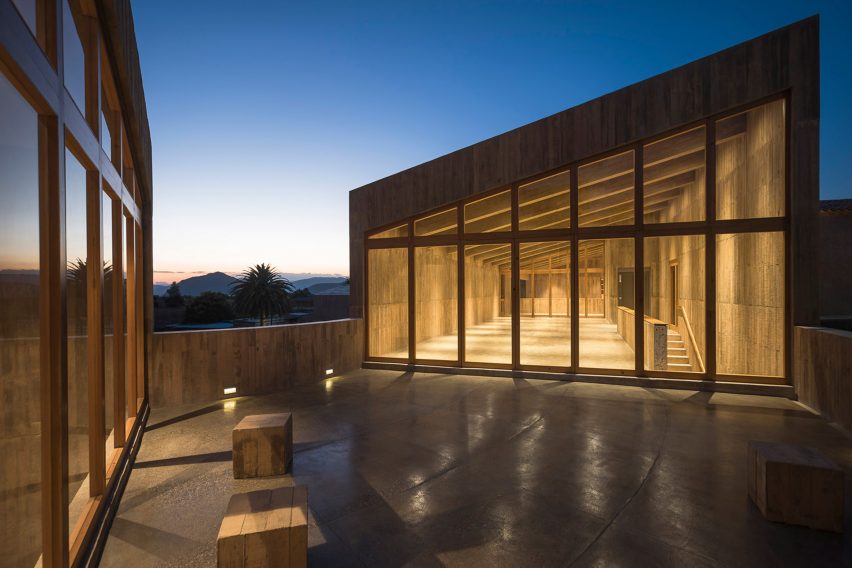
"The form and material character of the building, including double-slab sloping roofs, 30-centimetre-thick concrete walls, and controlled openings, create a passive system that responds to the adverse climatic conditions," said Productora.
"This basic strategy helps to regulate the temperature inside the building and provides users with a comfortable space to read a book, work or visit the museum, and at the same time eliminates the need to install air conditioning systems."
Photography is by Luis Gallardo.
Project credits:
Architects: Productora
Project team: Carlos Bedoya, Wonne Ickx, Abel Perles, Víctor Jaime
Collaborators: Rosalía Yuste, Josue Palma, Pamela Martínez, Antonio Espinoza, Andrés Rivadeneyra, Iván Villegas
Contractor: Bonarq (Ismael Rojas)
Structural engineering: Kaltia Consultores (Verónica Correa) and DAE (Juan Felipe Heredia)
Technical engineering: BioE (Alejandro Lirusso)
Landcaping: Entorno Taller de Paisaje (Hugo Sánchez)