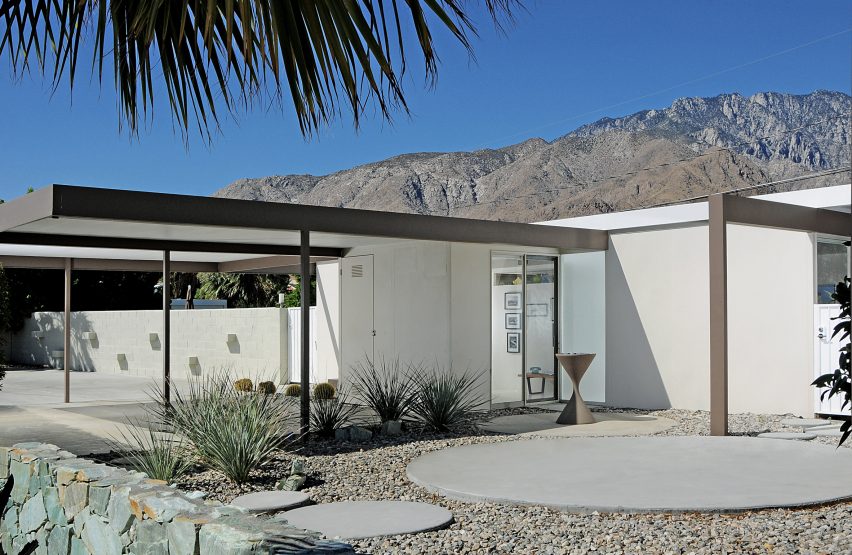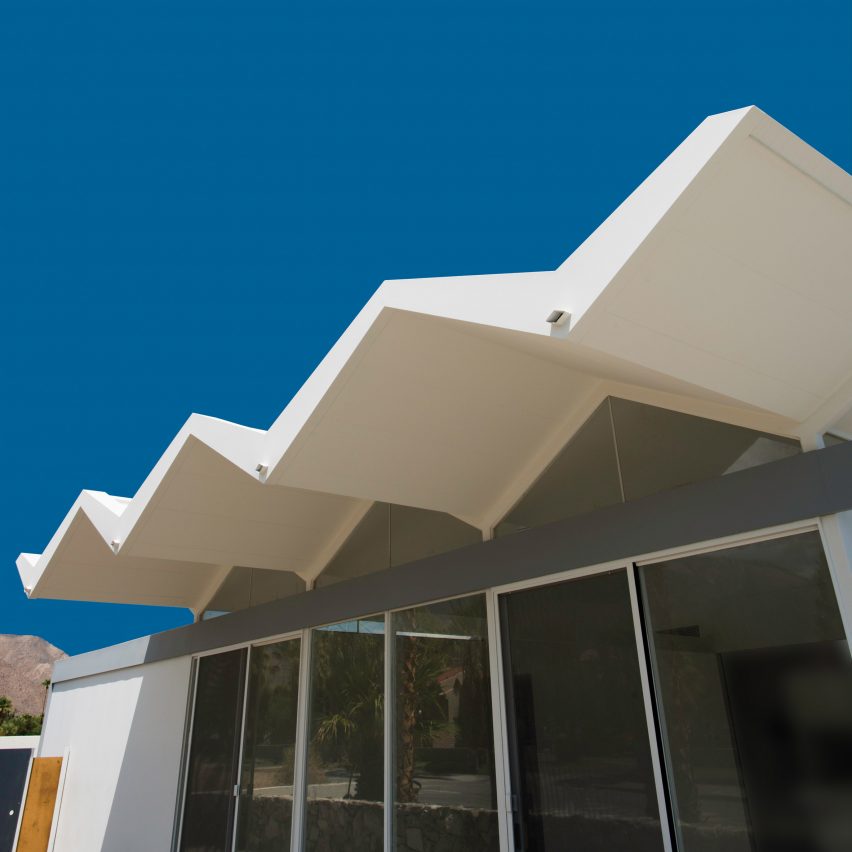
Donald Wexler pioneered prefab living in Palm Springs with Steel Houses
The seven experimental steel-framed houses that architect Donald Wexler built in Palm Springs are early examples of customisable prefab homes, and are next in our series celebrating the city's mid-century architecture for this year's Modernism Week.
Palm Springs-based Wexler and his partner Richard Harrison designed the seven Steel Development Houses to provide a housing model that was low-cost, easily replicable and suited to the desert climate.
The architects were enlisted to design the prototype for a 35-home subdivision for the north side of Palm Springs, teaming with local developers Alexander Construction Company, prefabricated steel panel company Calcor, and steel producers US Steel and Bethlehem Steel – who wanted to expand into home building.

Wexler and Harrison had already used a modular steel-frame construction to complete a series of classrooms and a large residence in the city, finding the material both cheaper than wood and more robust to withstand the desert's harsh weather. They therefore adapted the same principle to be used for housing.
Measuring 1,400 square foot (130 square metres), the standard prototype was built to host two bedrooms, but could be expanded to include three or four bedrooms suited to larger families.
Each comprised a light gauge metal wall system and one of three steel roof options, including a white "butterfly" roof and a flat roof with overhanging eaves.

Structural components were made in a Los Angeles factory before being shipped to Palm Springs, where they were assembled on site and secured to a concrete-slab base. It was estimated that the structure for three of the houses could be erected in eight hours. The total build time for an entire house, including additional glazing and doors, was 30 days.
To further speed up the process, prefabricated units were designed to host the kitchen and bathroom. These were built beforehand and lowered by crane straight onto the site.
Other features were based on Wexler's principle that architecture and design should be adaptable and flexible to a range of scenarios. Although featuring the same framework, the houses have different appearances.
One has a flat roof with overhanging eaves and steelwork that extends at the front to cover a patio. Interior finishes are also different, from white-painted walls to exposed woodwork.
Large expanses of glazing were fitted into the steel wall system to make the most of views outside, according to the siting, while some of the residences include swimming pools. Inside, the steel frame allowed for open floor plans and different layouts suited to residents' requirements.
Only seven of the homes in the masterplan were completed, between 1961 and 1962, as the price of steel rocketed and the project became unfeasible.
After falling into disrepair, the Steel Development Houses were renovated in the 1990s. Many of their features are now synonymous with the unique style of desert modernism that emerged in Palm Springs during the mid-century.
The city is celebrating its status as a modernist mecca from 15 to 25 February 2018, when the annual Modernism Week takes place.
Dezeen is publishing the most important examples of the city's mid-century buildings every day to coincide with the event. Highlights in the series include John Lautner's concrete domed Elrod House, a private retreat for Frank Sinatra and a vibrant Bank of America.
Top photograph is by David A Lee.