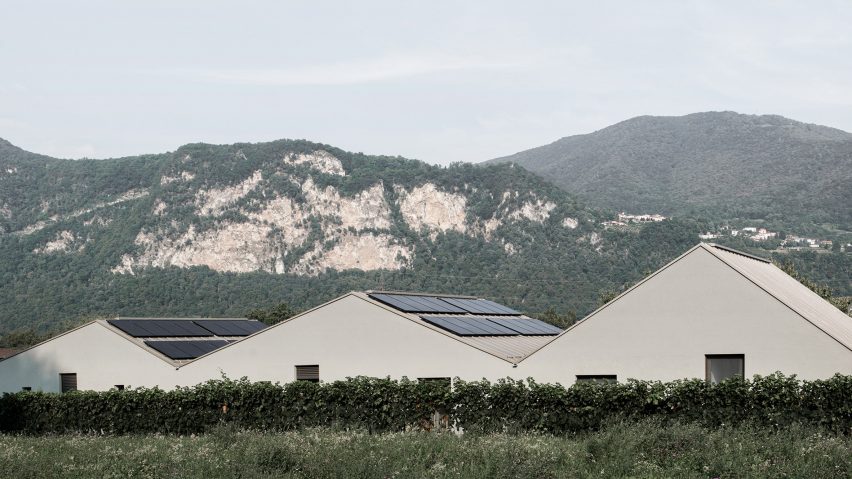
Swiss housing complex by Stocker Lee takes cues from mountainous landscape with zigzag roof
Swiss practice Stocker Lee Architetti designed this family house and group of adjoining rental apartments in the canton of Ticino with an unevenly pitched roof that references the jagged outline of a nearby mountain range.
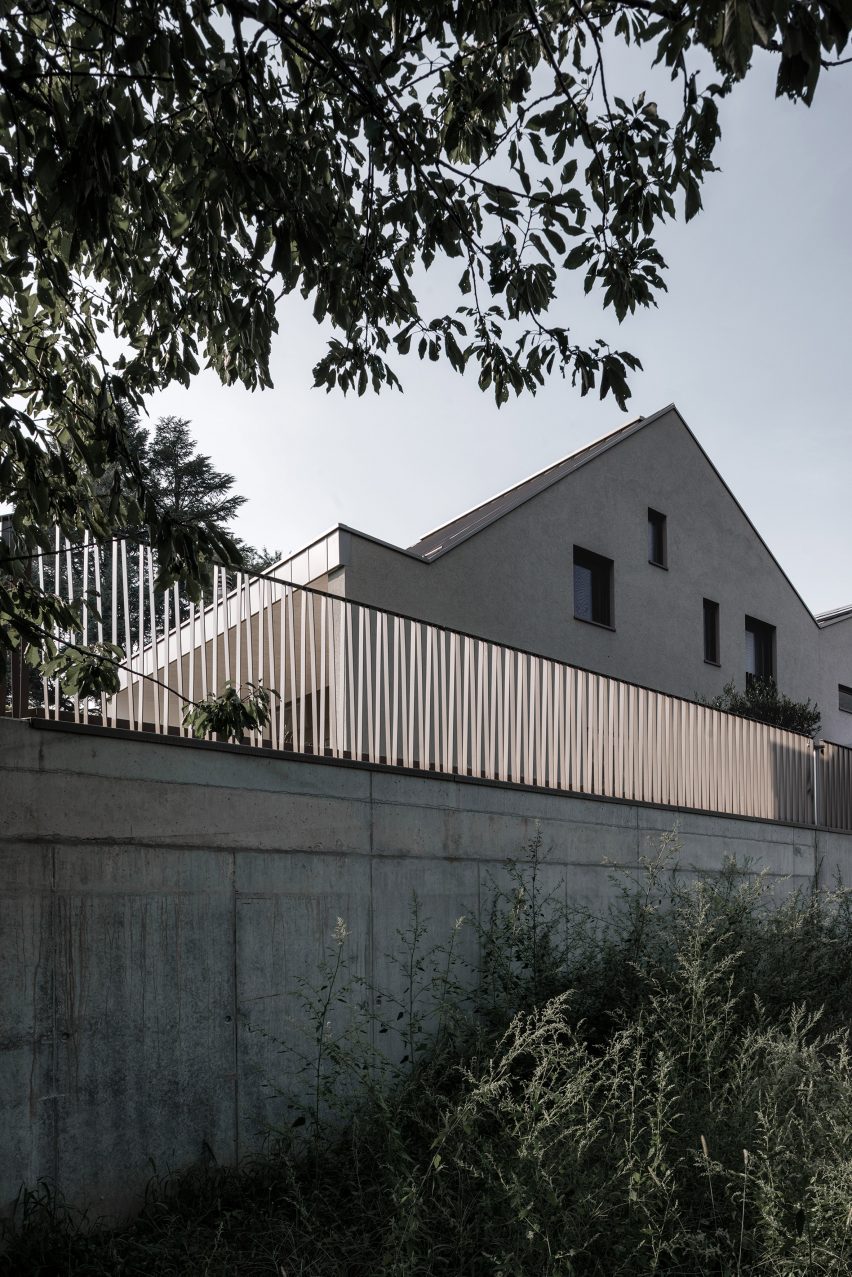
Eiger Mönch Junfrau House is set within the small village of Rancate, taking its name from three summits that form part of the nearby Bernese Alps.
The idea for the complex emerged when a young family approached architect Stocker Lee to design a new home.
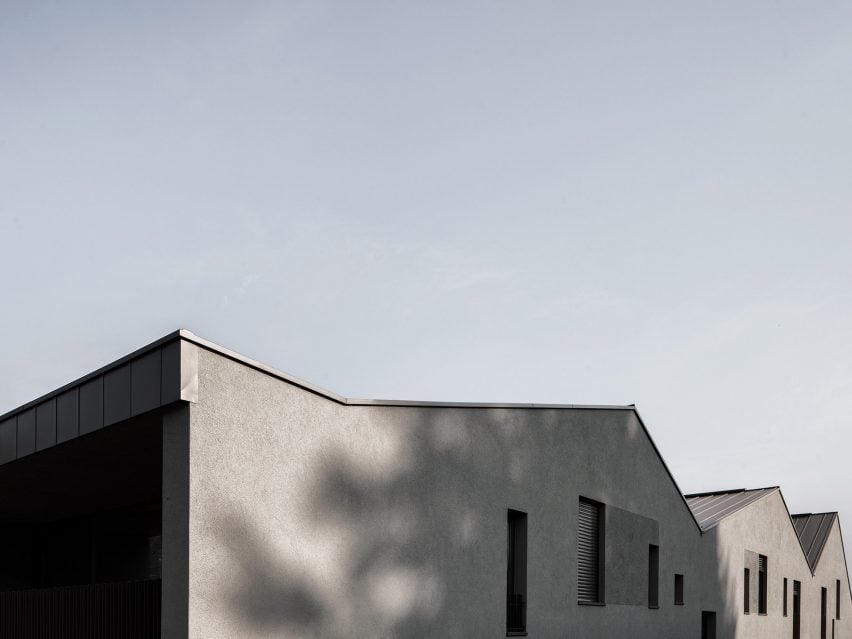
After struggling to find a plot of land suitable for a single property, the local practice eventually came across a long, narrow site that could fit a larger structure – so together with the clients, they decided to invest and construct a housing block.
A third of the 1,155-square-metre structure has been dedicated entirely to the family dwelling, while the remaining space plays host to four rentable apartments spread over two floors.
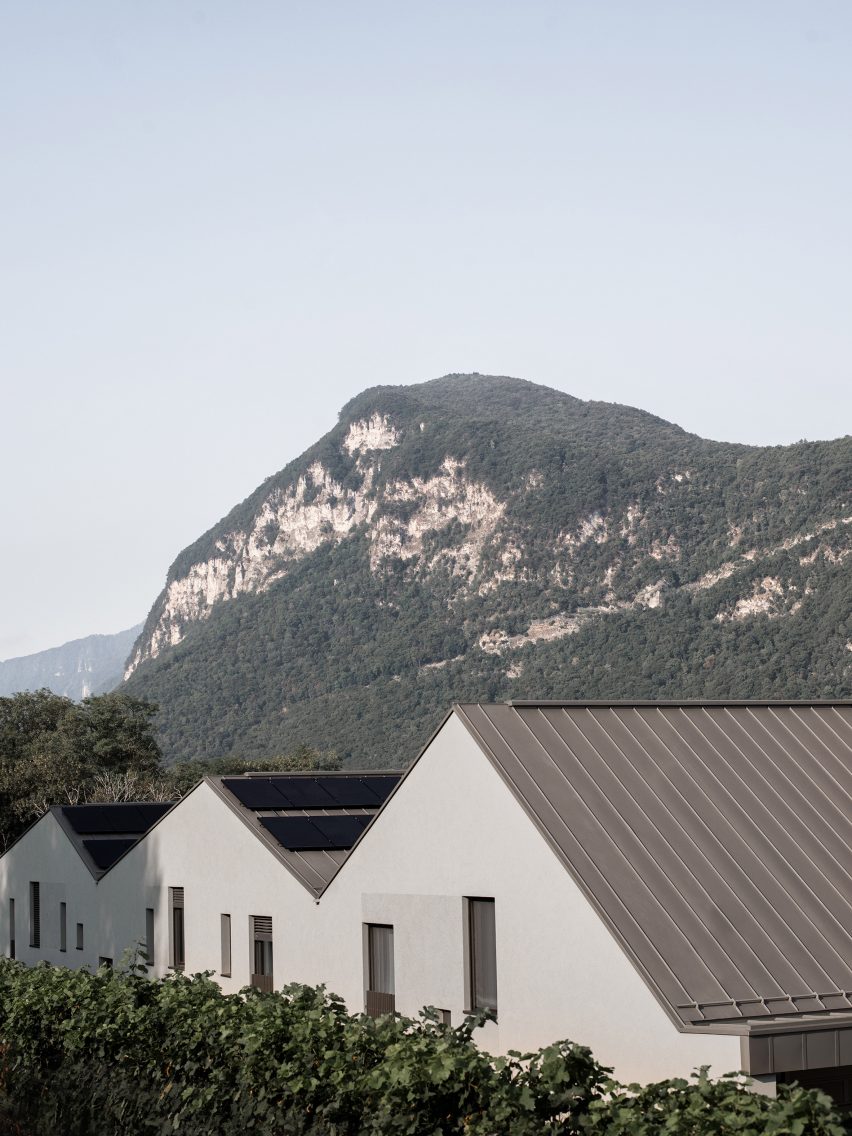
The building's roof features three asymmetrical pitches, which the architects wanted to appear as "a kind of broken line able to engage debate with the profiles of the mountains".
Several irregularly sized windows punctuate the east facade, directing inhabitants' views towards different parts of the surrounding landscape. Patches of textured rendering define groupings of windows, while the rest of the facade has a smooth finish.
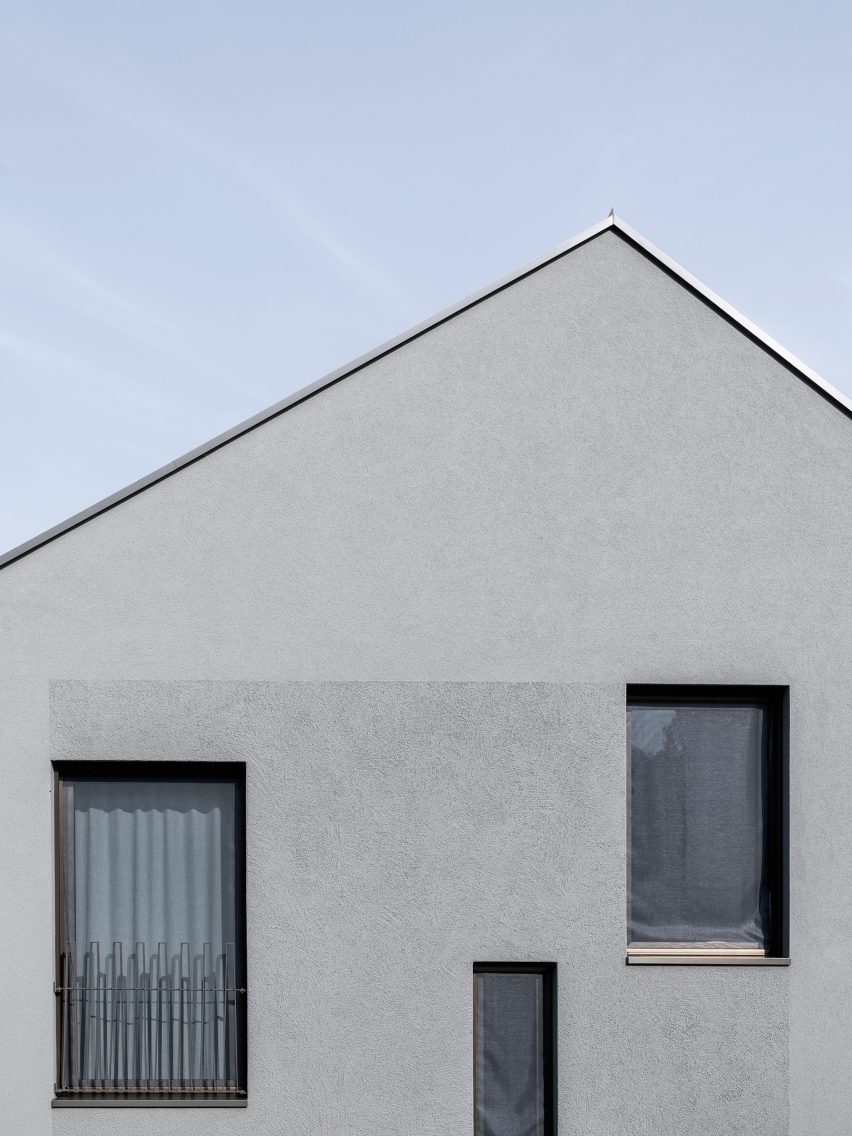
A long alleyway thats leads to the building's entrance cuts between the west facade and an adjacent grassy slope populated by grape vines.
"The long passage in the trench, located at the west entrance of the dwelling, clearly shows the relationship between the building and the nature of the intervention site," said the architects.
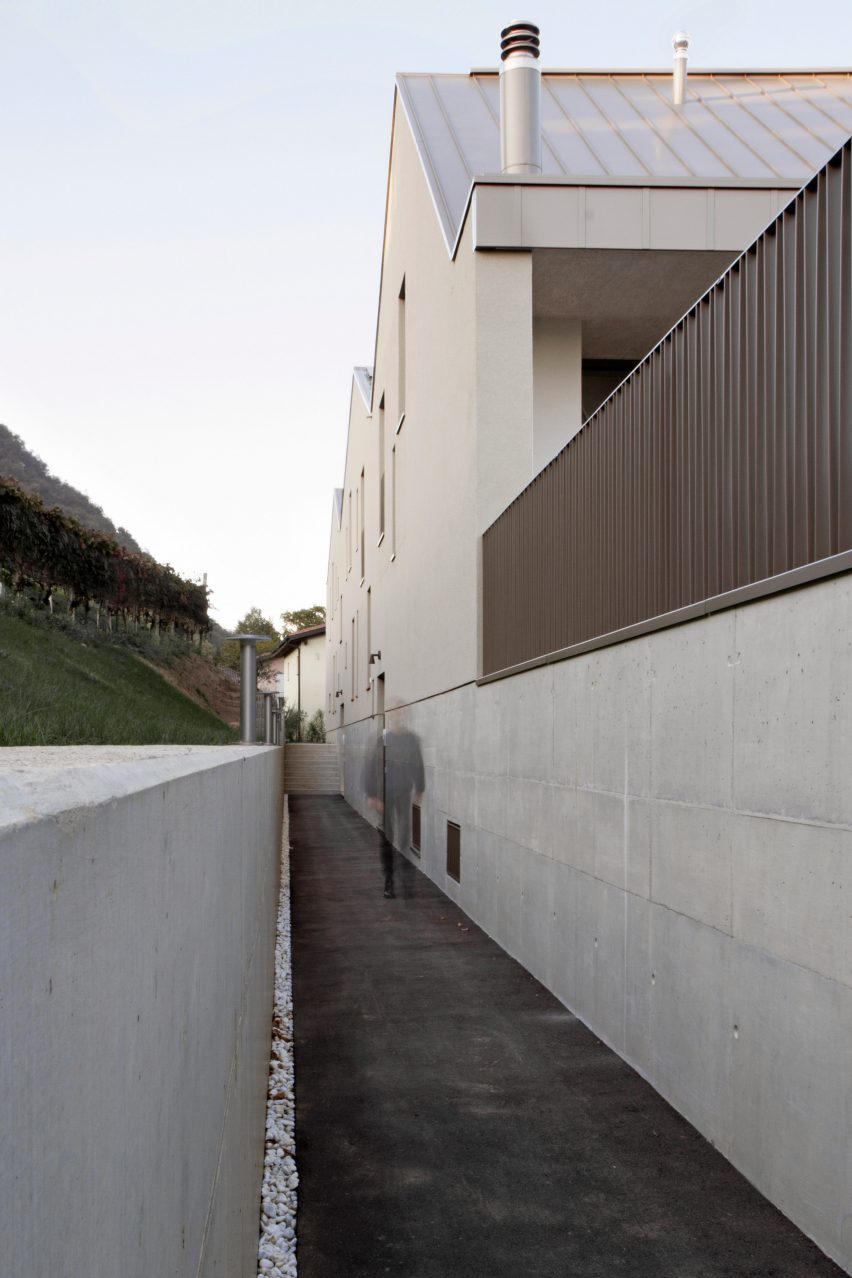
The complex has also been built on top of a concrete plinth to allow more daylight to reach the ground level living areas.
Inside, all of the rooms have been painted white – functional areas like the kitchen have also been completed with matching pale cabinetry.
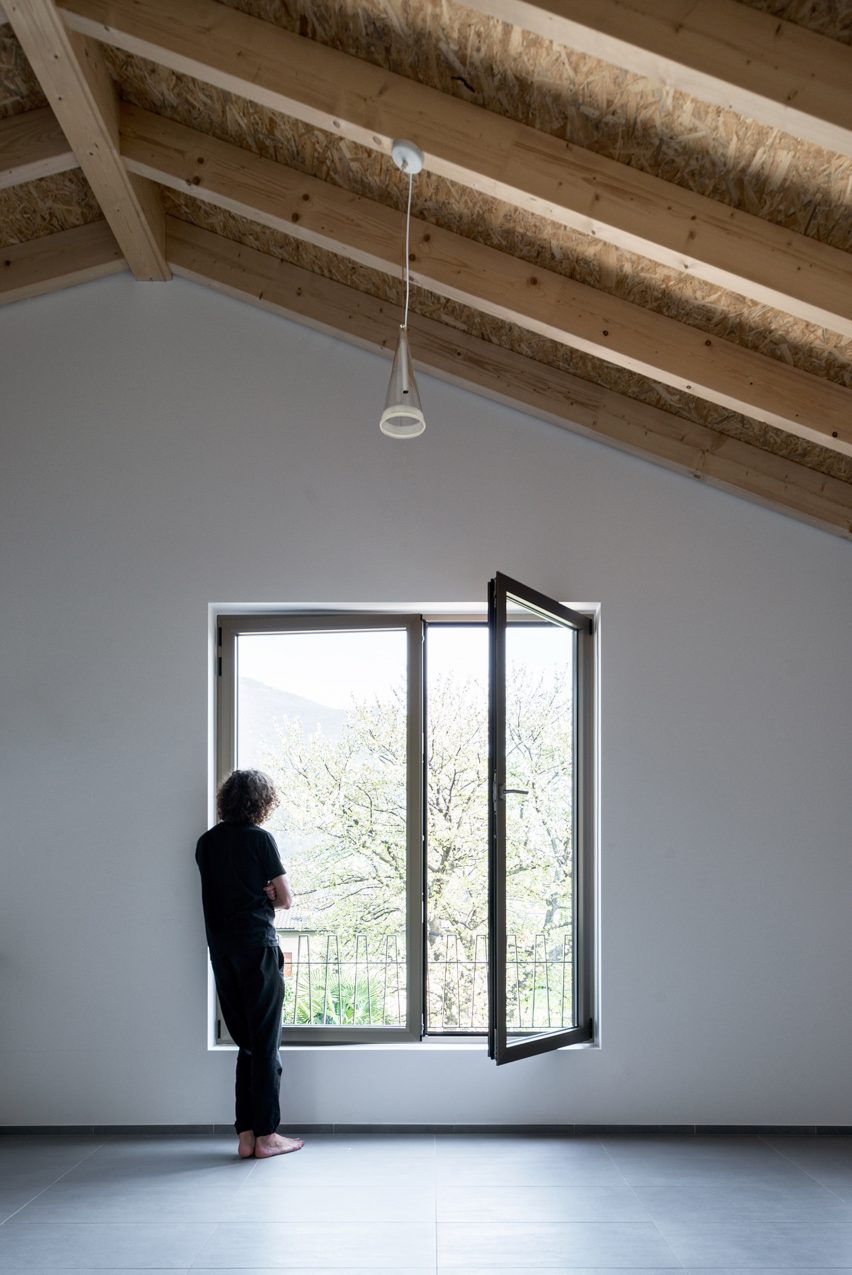
Touches of warmth are provided by oak flooring and timber ceiling beams that have been left exposed.
"The interior spaces reflect the compositional clarity that is appreciable outside," explained the practice.
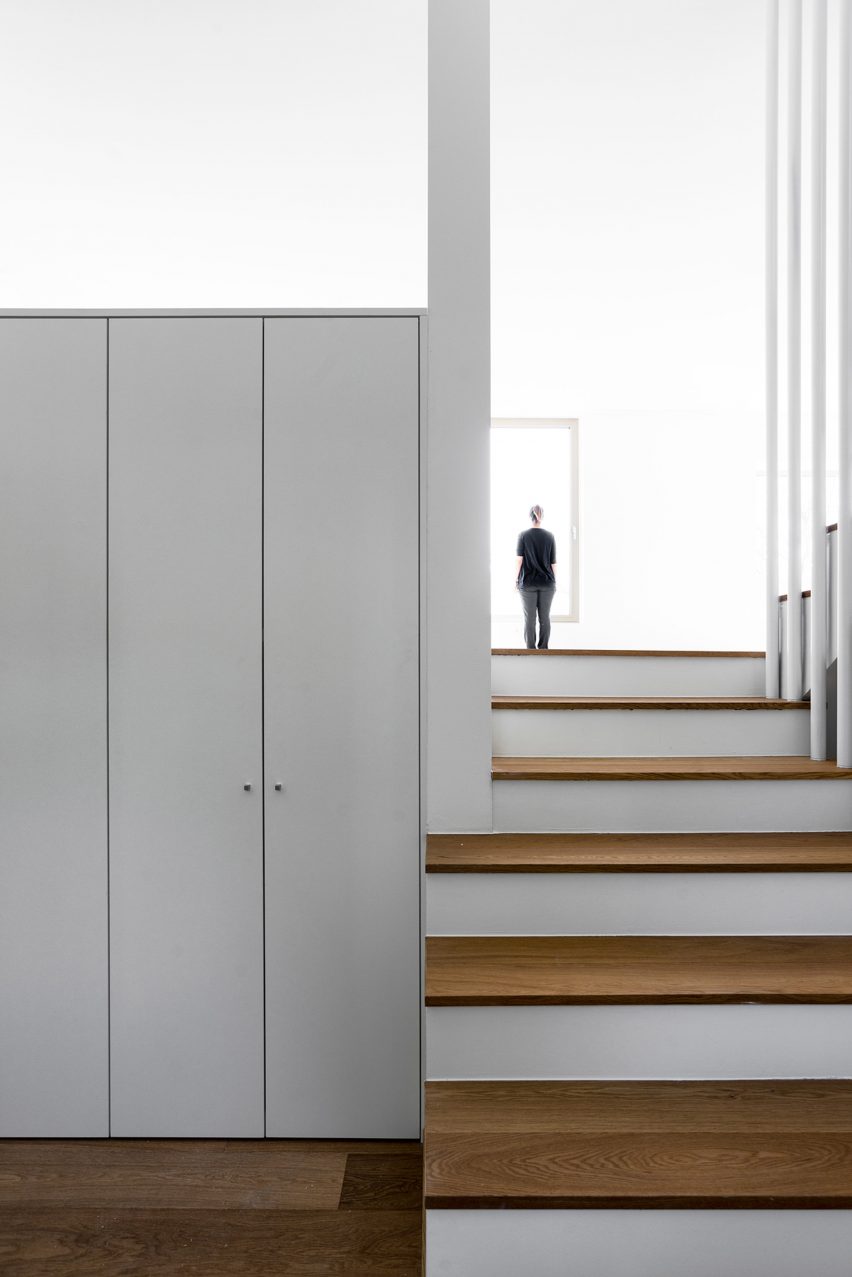
Several of the spaces are connected by staircases with wide, wooden treads and balustrades made from slim white poles.
Stocker Lee Architect also has offices in Seoul, South Korea, and has previously completed a red brick office block in the city's Gangnam district with a top-heavy arrangement.
Photography is by Simone Bossi.
Project credits:
Civil engineeer: Pini Swiss Engineers
Construction: Fossati SA
Carpenter: Gotthard Holzbau
Plumbing: Bless AG