William Kaven designs sturdy house on Lake Michigan for bracing weather
American architecture firm William Kaven has designed a concrete, blackened timber and glass residence on the shore of Lake Michigan to withstand the area's extreme winter weather.
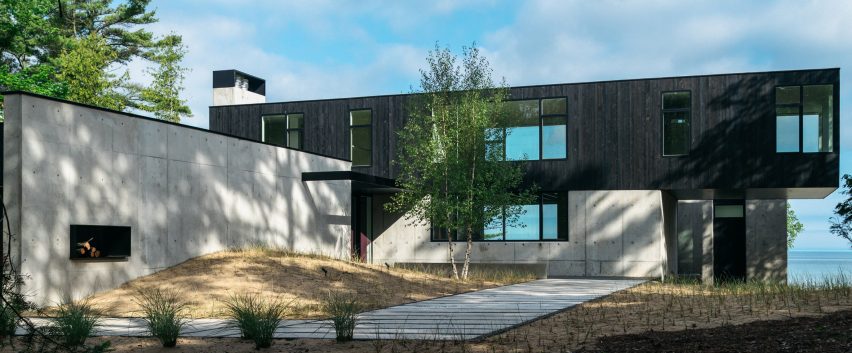
Camp Minoh is located near the town of Charlevoix, in northern Michigan, on a sandy waterfront site that experiences frequent storms and gales during the colder part of the year.
William Kaven, therefore, oriented the residence to brace against the elements, and create a sheltered area in front for those arriving.
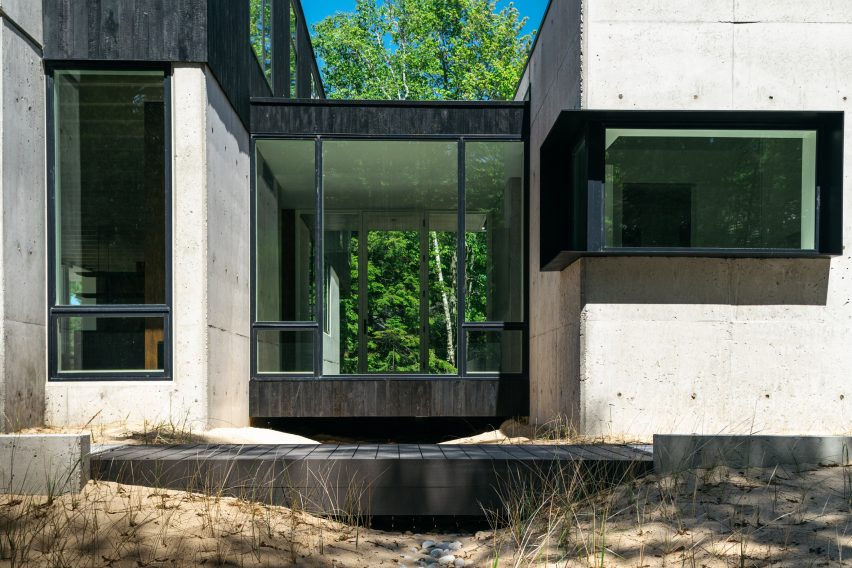
"Camp Minoh is positioned to withstand the strong winter winds heading south across the lake from the Upper Peninsula and Canada," said Daniel Kaven, who co-founded the firm based in Portland, Oregon, with brother Trevor William Lewis.
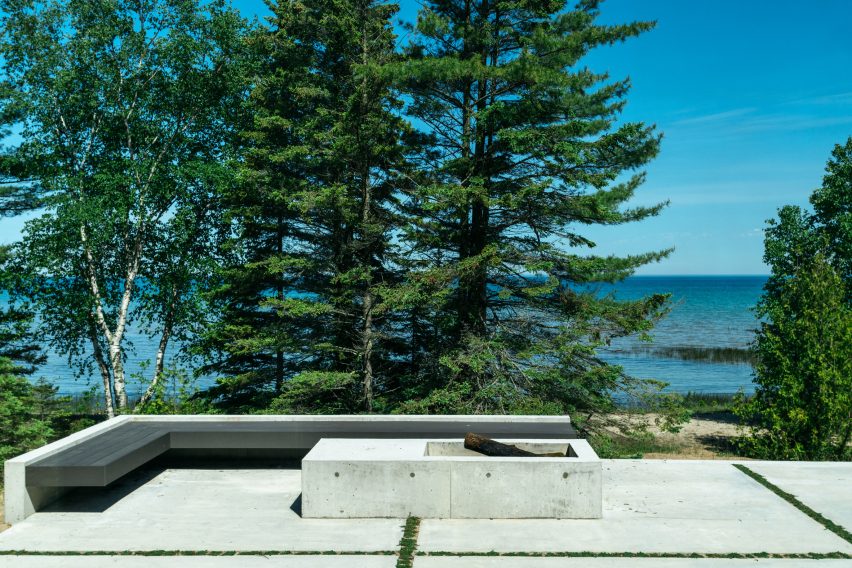
Surrounded by pine and birch trees, the family retreat is also designed to maximise views of the lake from several vantage points.
It features large windows for enjoying the vistas from inside on chilly days, and a large concrete patio for spending time outdoors during warmer months.
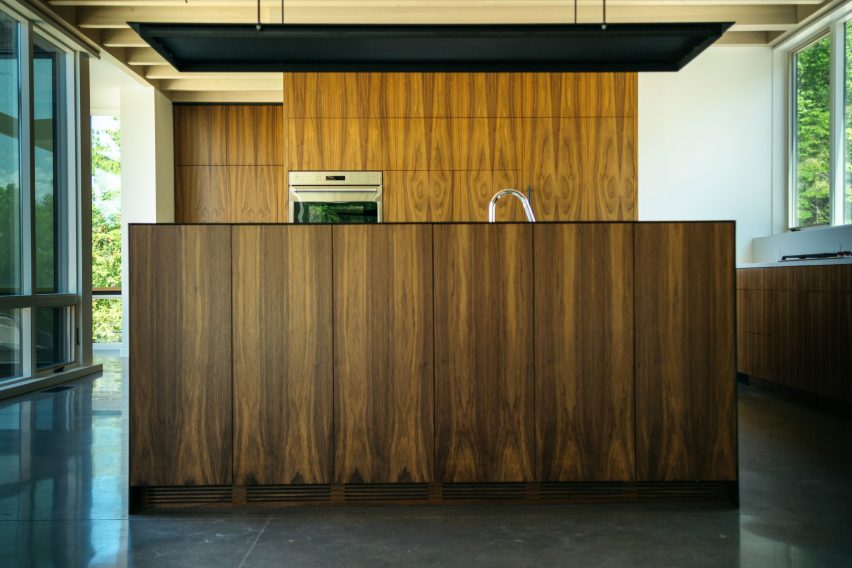
"When we begin any project, the first thing I do is walk the site, film and take pictures," said Kaven. "During the design phase [of the house], I often reflected back on the moment of first facing the lake and its power."
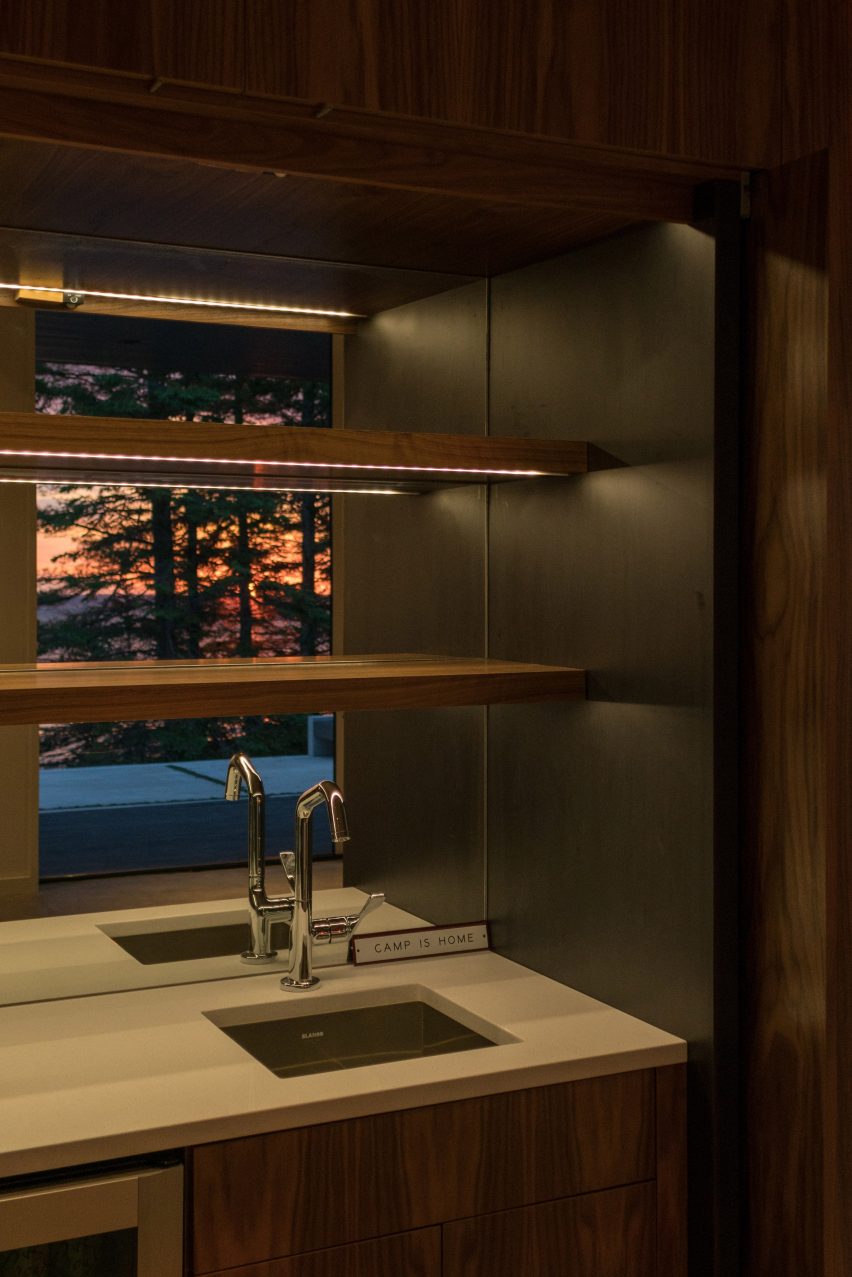
The two-storey dwelling has facades of board-marked concrete around its lower level, while the upper portion is clad in timber treated using shou sugi ban – a Japanese technique used to extend the life of wood, and ideal for standing up to extreme weather.
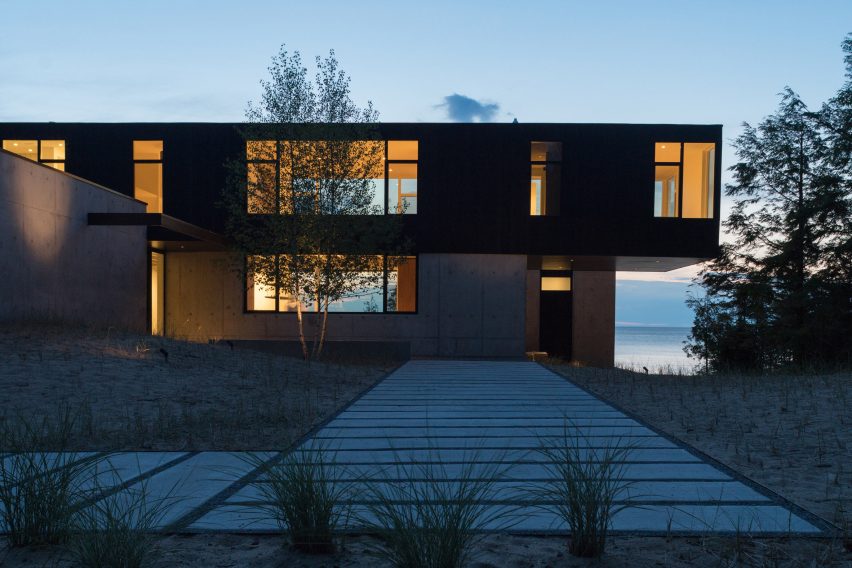
The ground floor serves as the main gathering space, with an open-plan living room and a kitchen. Design elements include black and dark walnut cabinetry, polished concrete floors, and Douglas fir beams on the ceiling.
"The material palette for the project was based on the client's desire to have a rugged and low-maintenance home," said the firm.
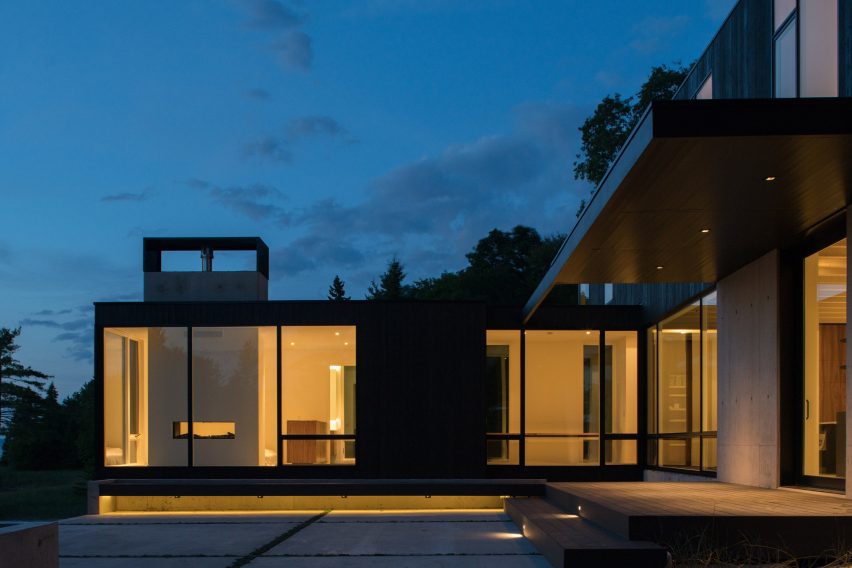
The courtyard at the front of the house is sheltered by a large concrete wall, which incorporates a small built-in nook for storing logs. Floor-to-ceiling windows in the living room open onto the deck, complete with a firepit and built-in seating.
"A design priority was to convey a distinct sense of tranquillity, a challenge achieved by highlighting the year-round sunsets and ensuring the transparency," said the firm.
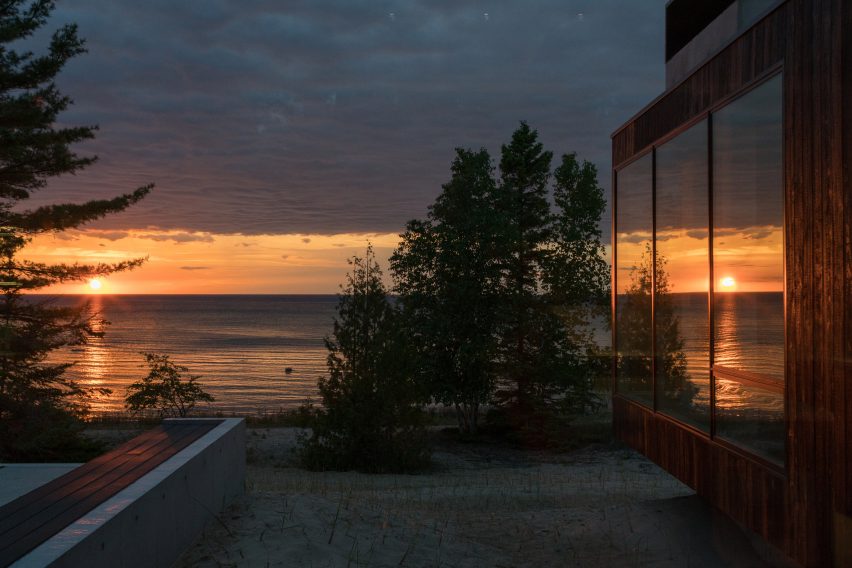
On the upper floor are three bedrooms and two bathrooms, with white-washed oak to contrast with the darker tones used below. A master bedroom on the ground floor has a free-standing fireplace and ensuite.
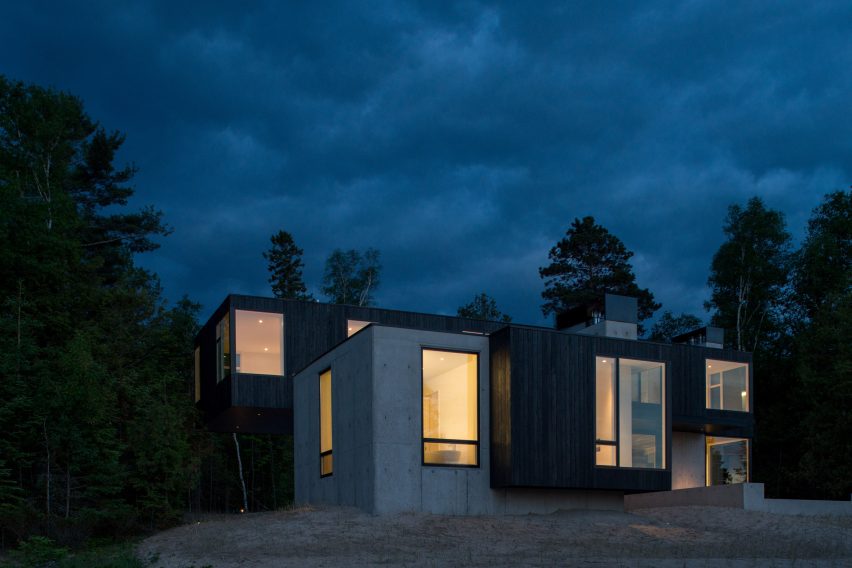
The Great Lakes region of North America is a popular summertime destination, known for its beaches and sunsets.
Other homes in the area include a black timber house with cantilevering roof on Lake Michigan by Desai Chia Architects, a rectangular vacation home in Wisconsin wrapped in warm wood by Ramsey Jones Architects, and a two-storey pale wood boathouse on Lake Huron by MOS Architects.
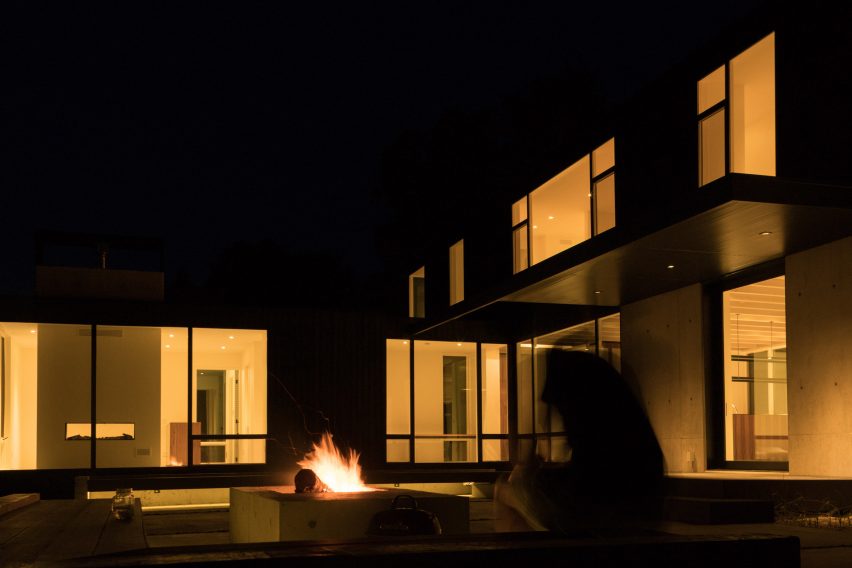
William Lewis and Kaven, who is also a filmmaker and photographer, founded their studio in 2004. The firm has also proposed Portland's tallest skyscrapers for the city's US Postal Office site.
Photography is by Daniel Kaven.
Project credits:
Partners in charge: Daniel Kaven and Trevor William Lewis
Design staff: Katy Krider, Andrew Heathfield, Max Taschek, Joel Dickson
Project manager: Andrew Heathfield