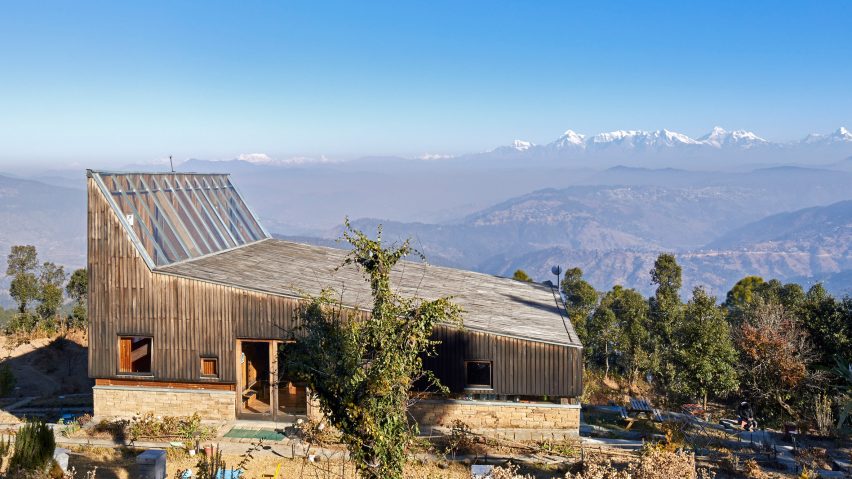
Matra Architects creates holiday home with peaked roof and Himalayan views
The timber-clad roof structure of this house in the foothills of the Himalayas features a pointed peak incorporating skylights that allow daylight to flood an open-plan interior arranged over stepped levels.
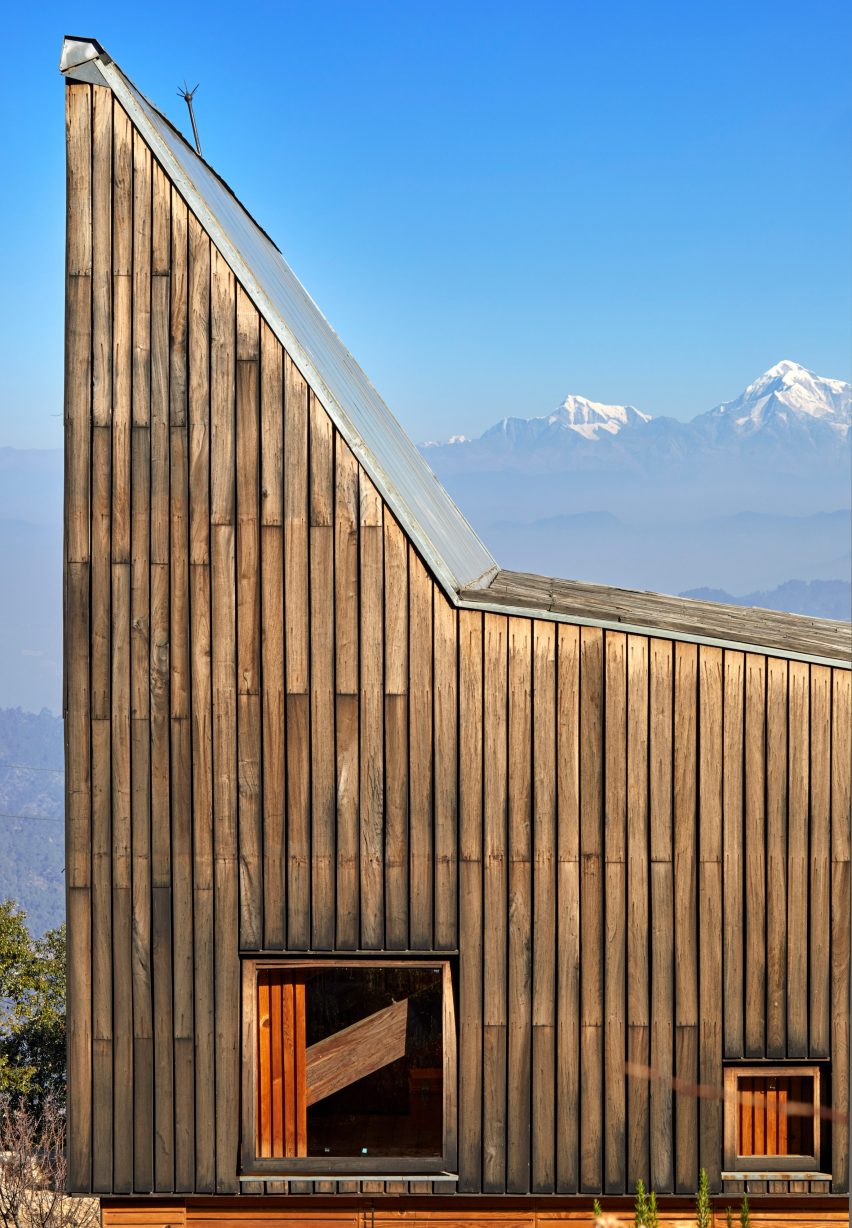
The private holiday home is located in the village of Satkhol in India's Nainital district, which is a popular site for tourists looking to explore the landscape around the world's highest mountain range.
The building was designed by New Delhi-based studio Matra Architects and is situated 2,000 metres above sea level on a terraced plot that offers a panoramic view towards the Himalayas.
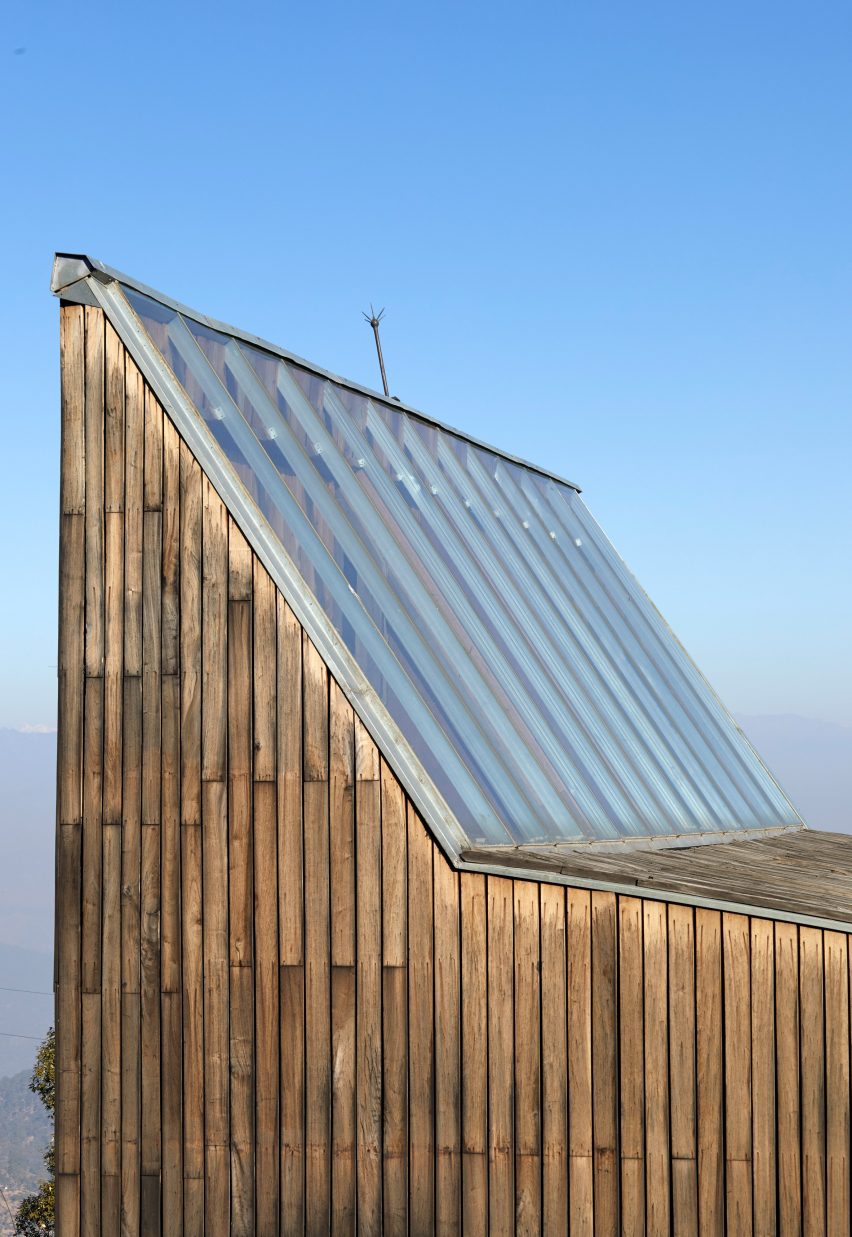
Its form references the peaks of the mountains that can be seen in the distance, and also reinterprets the basic vernacular dwellings occupied by farmers throughout the region.
"The design of this house is referring to the proximity of the snow-clad panorama of the northern Himalayan range at the horizon, and is nonetheless rooted strongly to the existing and unharmed terraces it occupies," said the architects.
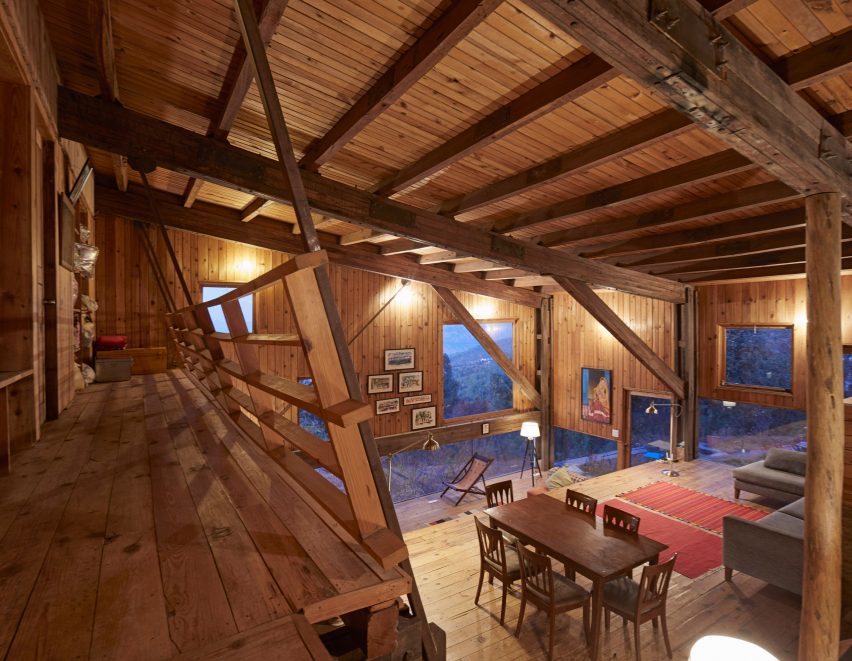
The building is positioned on the lowest terrace on the site to minimise its visual impact on the natural surroundings and to provide a more intimate sense of connection to the adjacent forest.
The interior is arranged over three distinct levels housed within a suspended envelope that means internal supporting walls are not required.
The structure is provided by four timber main frames made from glued planks fastened with steel tie rods. These support the entire timber-clad roof, the insulated building envelope, a wooden mezzanine and the double-glazed skylight.
"The entire house suspended from these robust truss frames without the support of any intermediate columns allows an undisturbed flow of contours into the silent pine-wood panelled interior spaces," said the studio.
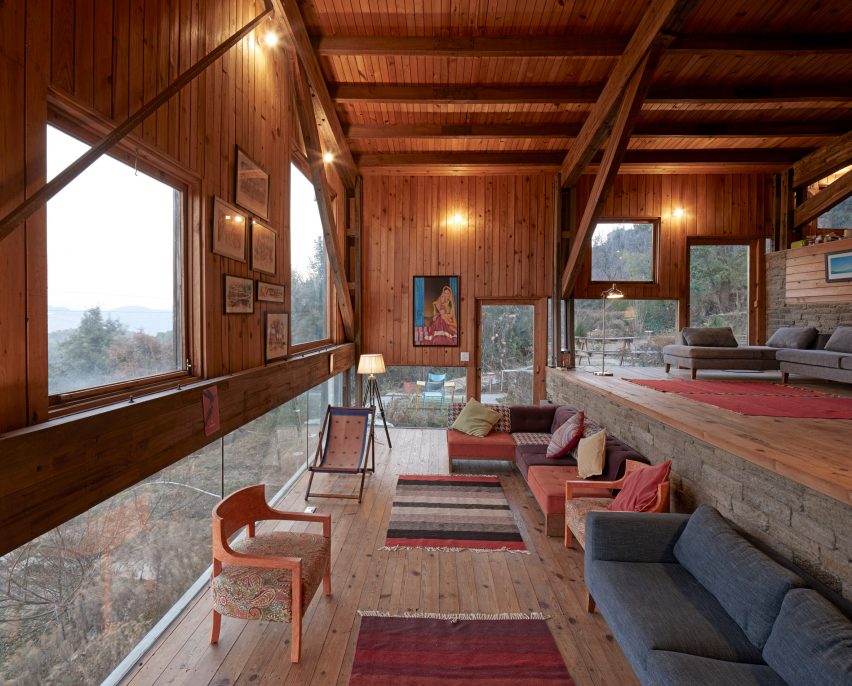
The 14.5-metre-long frames remain visible inside the living area. The construction allows glazing to wrap around the living room at floor level, framing views towards the neighbouring orchards and the town of Almora.
The glazed slot runs along the top of a stone plinth that extends around the base of the building. Both the stone and the wood used for the timber cladding were sourced locally, which helps to ground the house in the terrain.
The wooden walls are perforated by square windows that frame views of the mountains, forest and sky in all directions from the stepped living space and bedrooms along one side of the building.
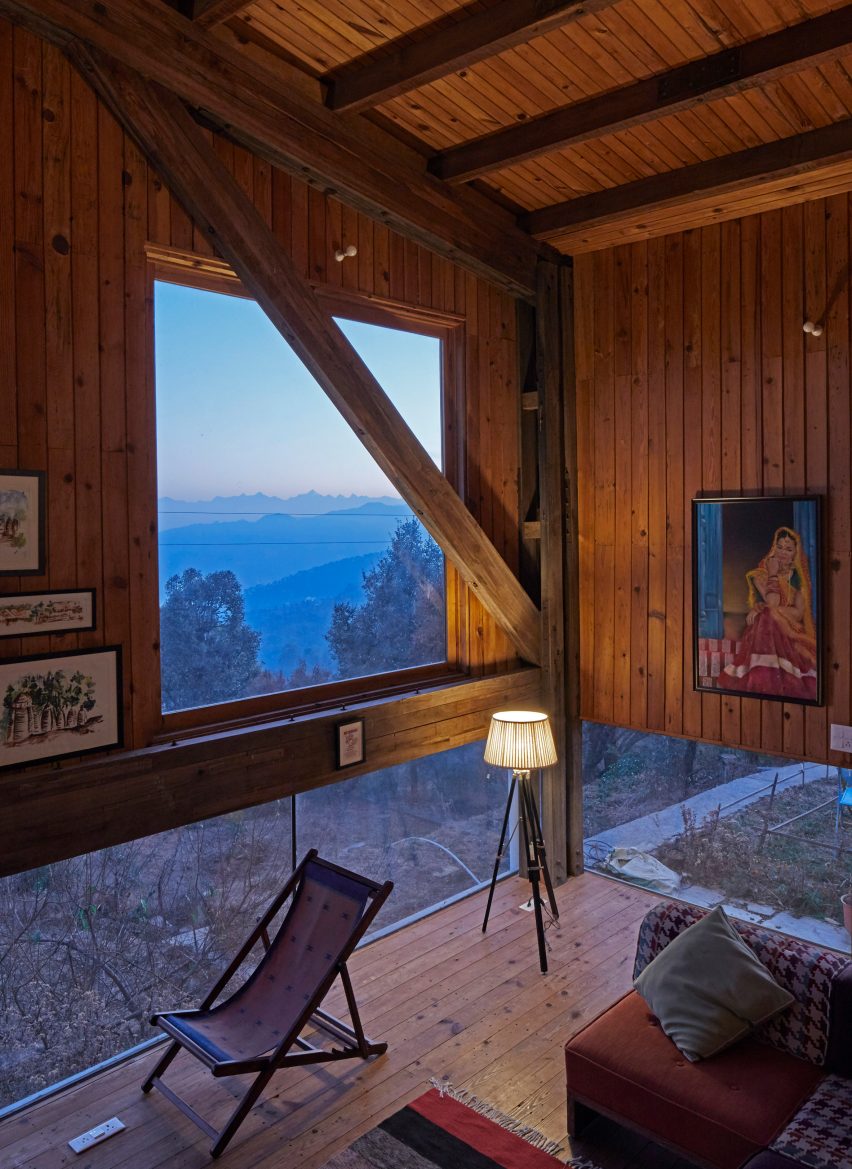
The property's entrance opens onto a kitchen on the highest of the three levels, which are connected by short sets of stone steps.
The kitchen overlooks the double-height lounge and dining area, which is lined with a wall separating this space from a pair of bedrooms. The vast skylight allows natural light to flood into two further bedrooms accommodated on the mezzanine level.
Photography is by Edmund Sumner.