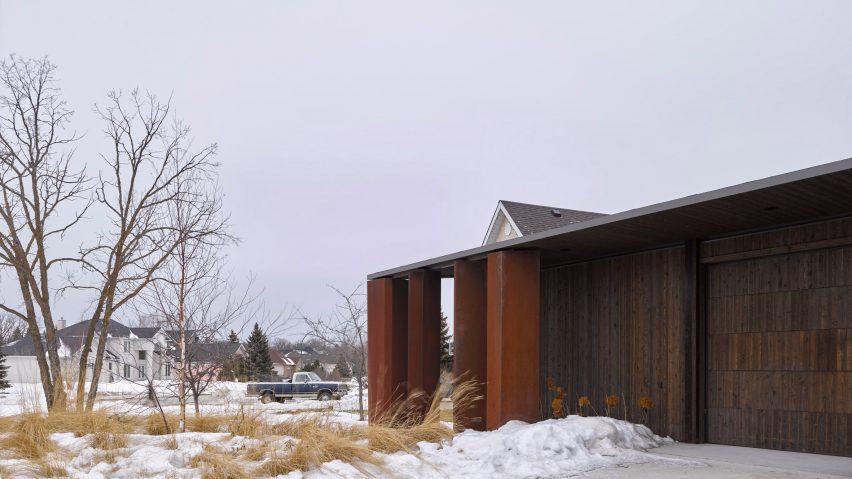
Parallelogram House in Winnipeg is named after its unusual shape
Canadian firm 5468796 has created an angular residence with light interiors concealed within a dark-coloured exterior.
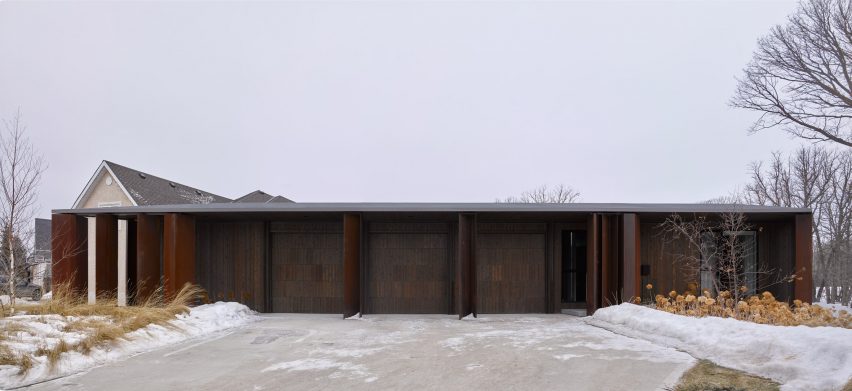
Parallelogram House has a floor plan shaped like a parallelogram – a tilted rectangle with two sets of parallel sides – and was built in a rural municipality of Winnipeg by local firm 5468796.
Its angular walls create four distinct corners on the home's exterior, which is clad in dark wood boards laid vertically and panels of Corten steel.
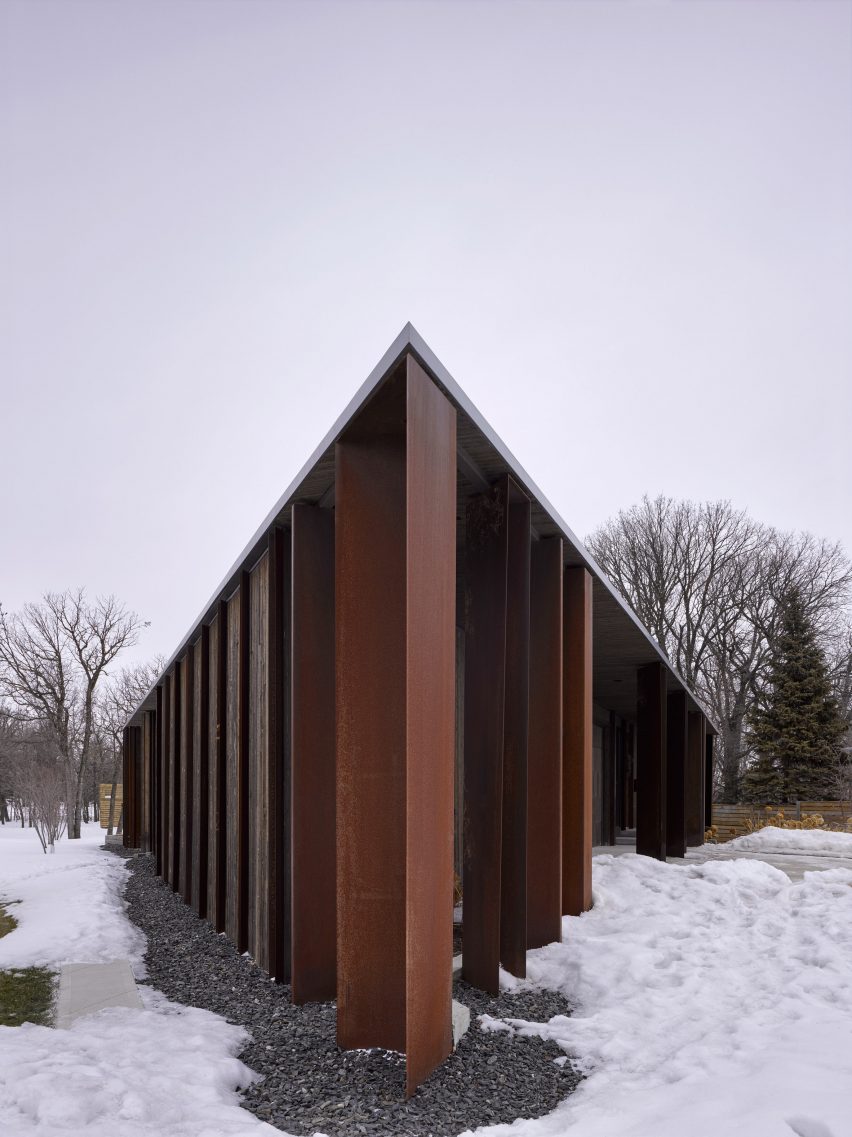
The house spans 2,700 square feet (250 square metres) across one floor, with a basement that mirrors the main footprint to add more living space.
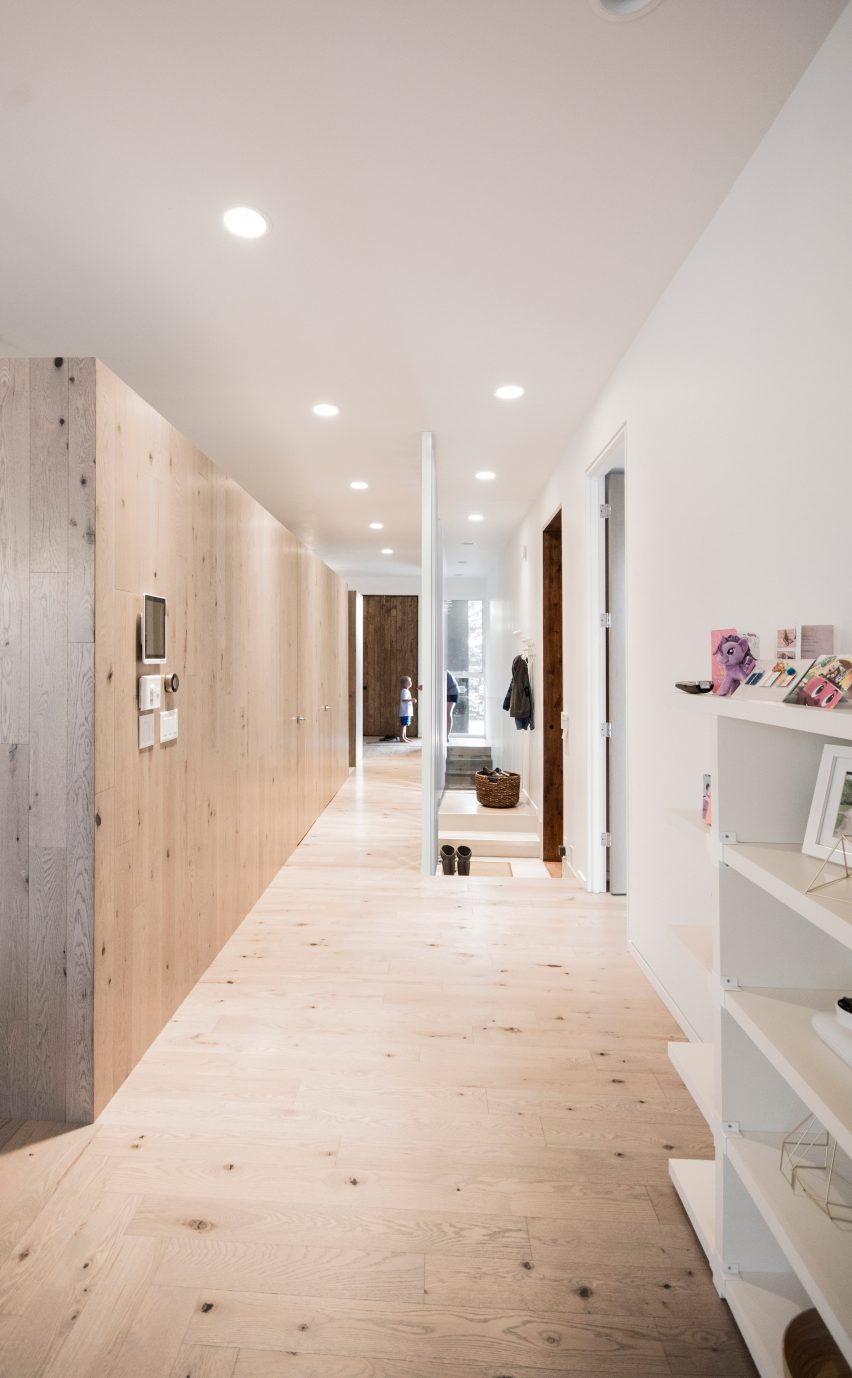
"While the client preferred a one-storey layout, they assumed that their required programme would only fit within a two-storey home based on the lot size and setback restrictions," said the studio.
"By angling the plan into a parallelogram, the increased exterior envelope could accommodate their required programme on a single level, facilitating ease of movement throughout the house that is well- suited for a family with children."
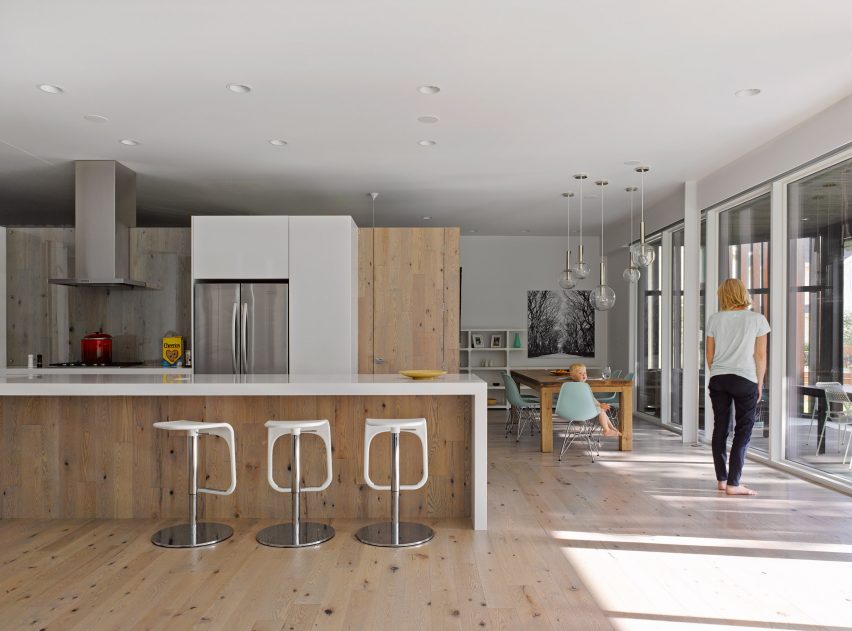
A two-car garage takes up a large portion of the building's footprint, while a deck wraps around the residence to provide outdoor living space.
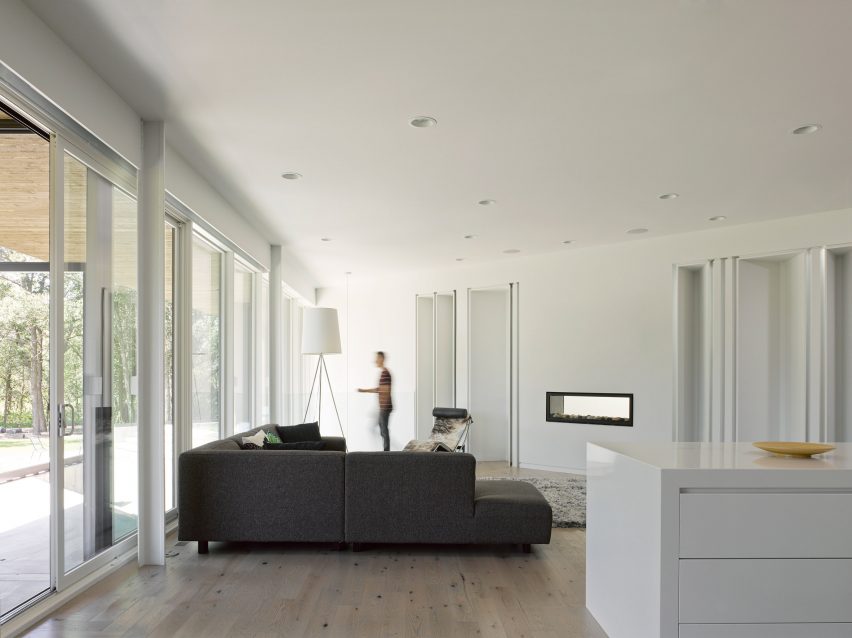
An open-plan kitchen, dining, and living room has a triangular plan and features floor-to-ceiling windows.
A defining element of the home is the various glimpses into the basement, from different parts of the main floor, intended to make the one-storey home feel spacious and open.
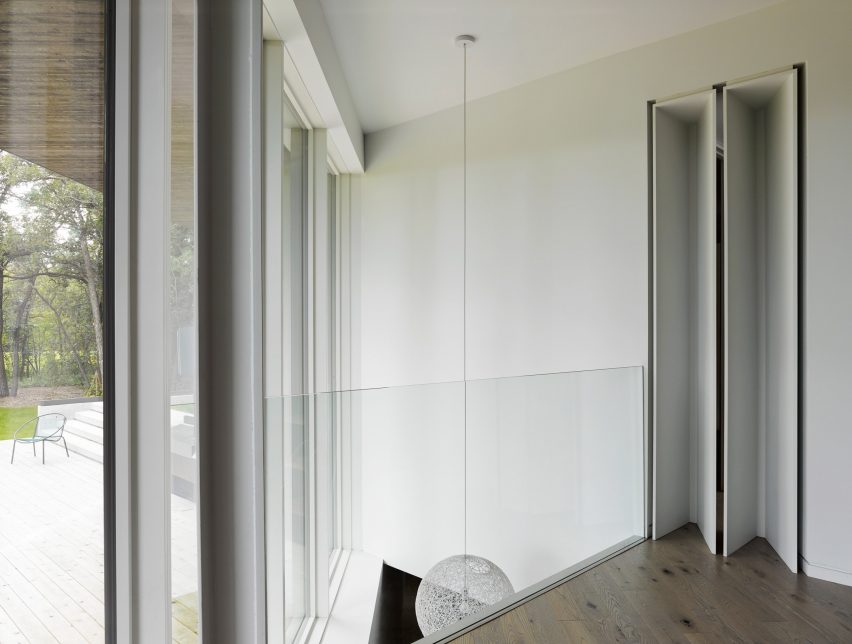
Light wells help to illuminate the home – particularly the subterranean areas – white white walls and cabinets, and light wood floors also ensure the interiors remain bright.
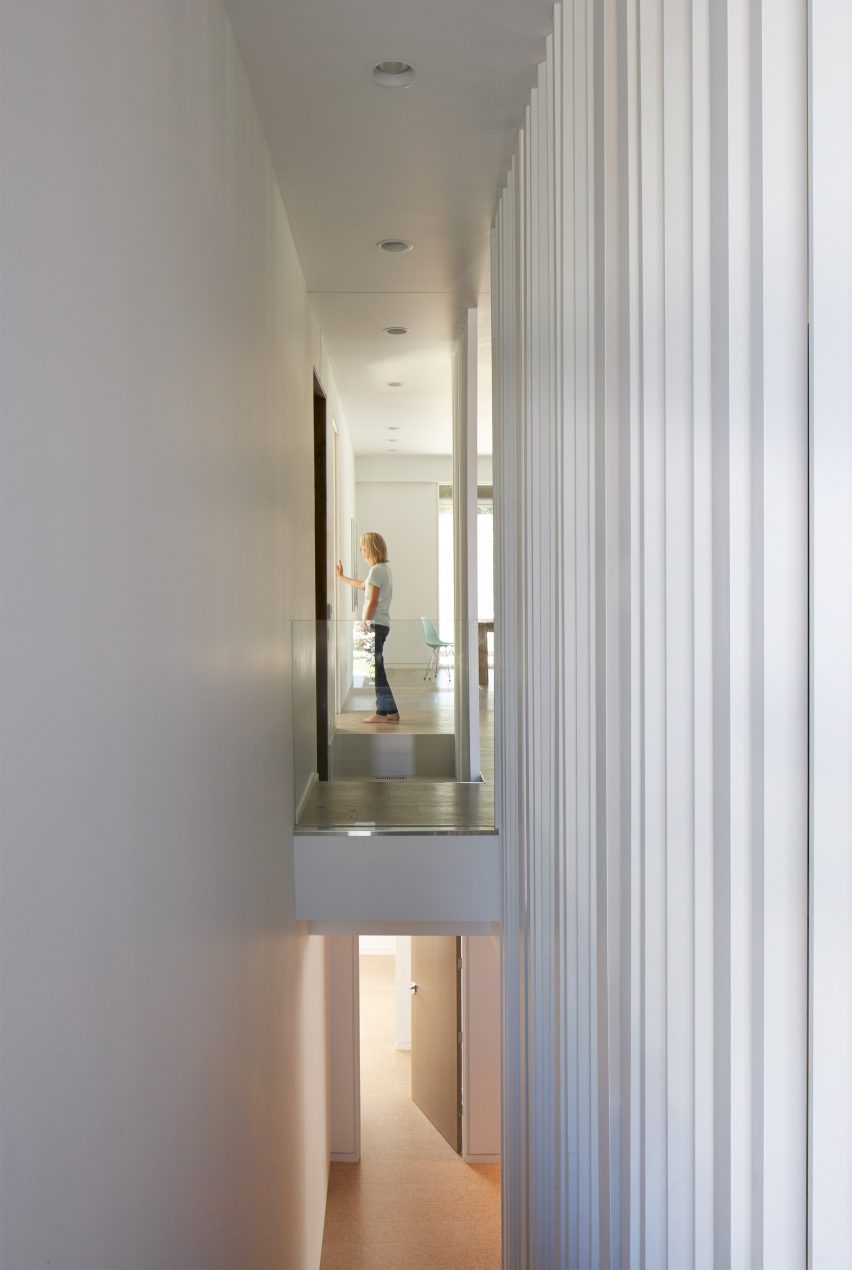
Next to the sitting room, a series of maple slats painted white form a hallway. Beyond are two bedrooms and two bathrooms, with a large patio off the master bedroom.
A pantry and washroom are housed in a free-standing volume, behind the oven and refrigerator. Another slatted partition just beyond conceals steps down to the basement.
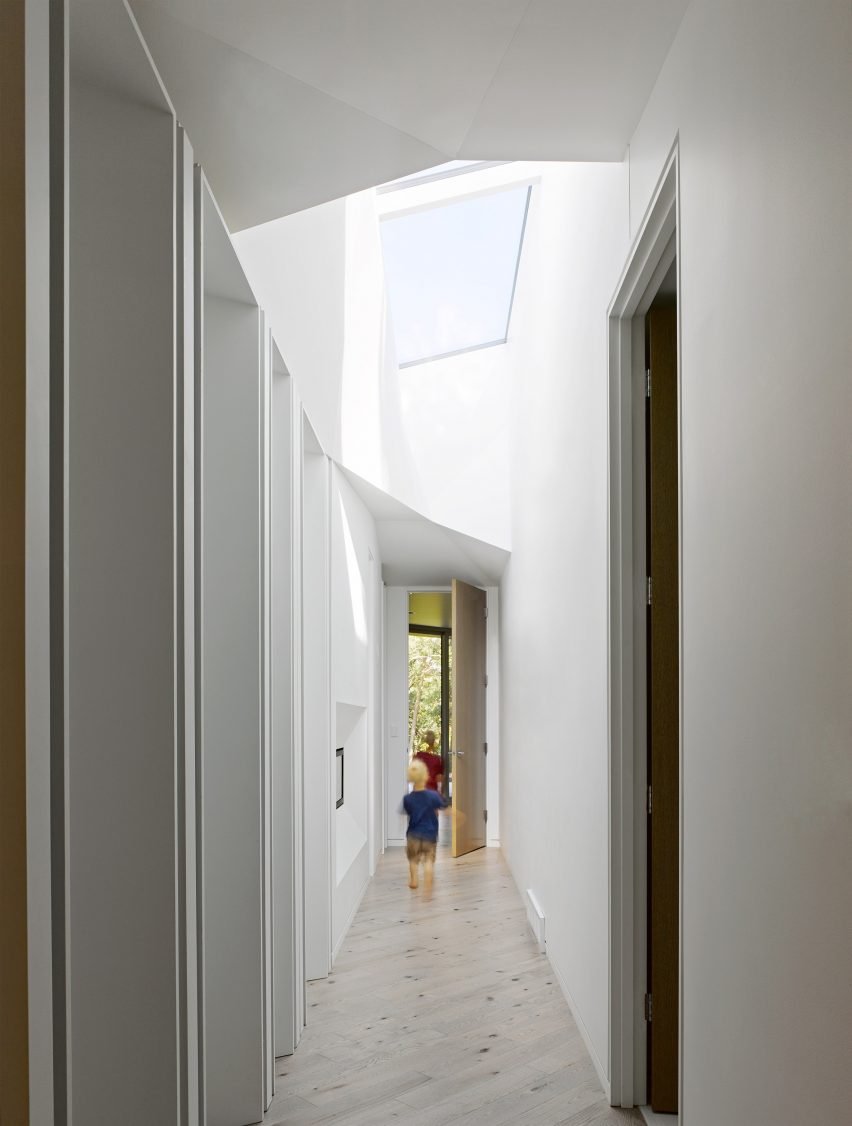
Parallelogram House recently won a Governor General's medal in architecture, granted by the Royal Architectural Institute of Canada (RAIC) and the Canada Council for the Arts.
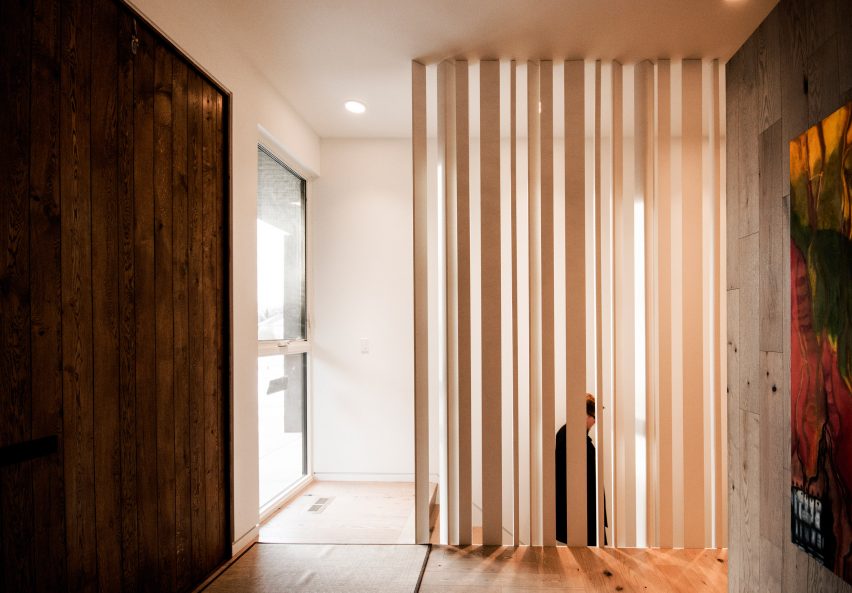
Other projects by 5468796 include a condominium building with a reflective glass facade in Winnipeg and a housing complex with a car garage at its core, concealed by an elevated courtyard.
Photography is by James Brittain.