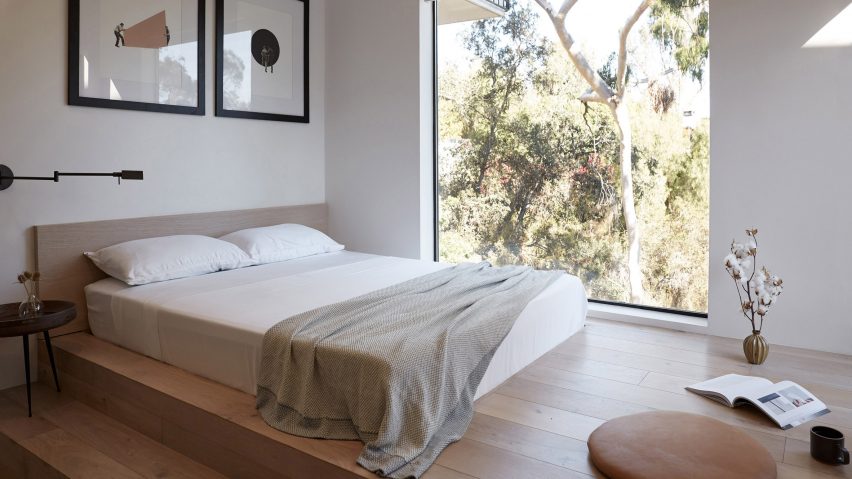
Teresa Xu designs San Diego Residence interiors for well-travelled client
Californian designer Teresa Xu has kept the interiors of this newly built house in San Diego simple, so as not to clash with the owner's eclectic furniture and art collection.
Details include a custom bed frame, benches and storage units that merge with existing floors and walls.
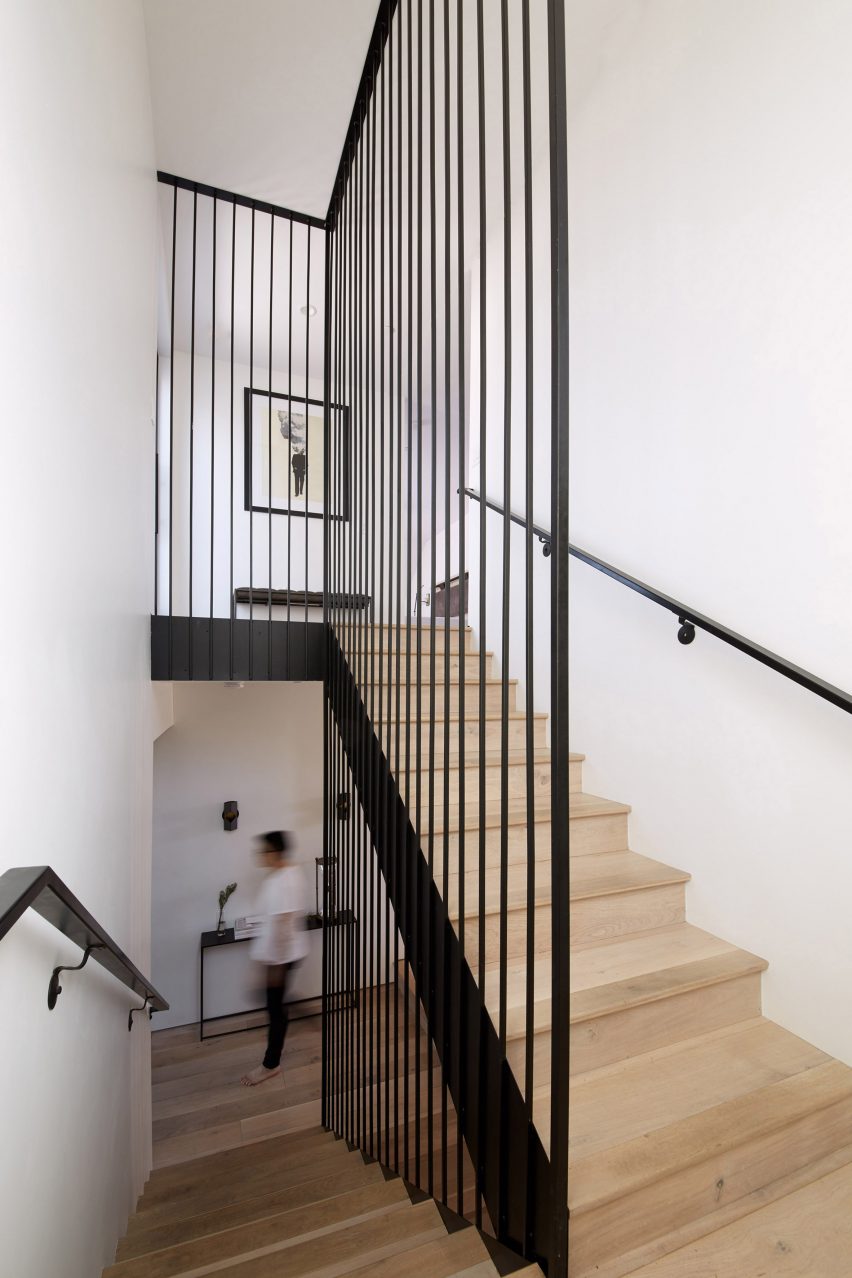
Xu collaborated with designer Kevin Lee Yi for the Californian project. The two of them outfitted the holiday home on a hilly site in Normal Heights for a dentist, whose brief to her was to keep the interior "clean, simple and bright".
The client also wanted to incorporate furniture collected during his seven years abroad. "Each guest room represents a travelling or living experience," Xu said.
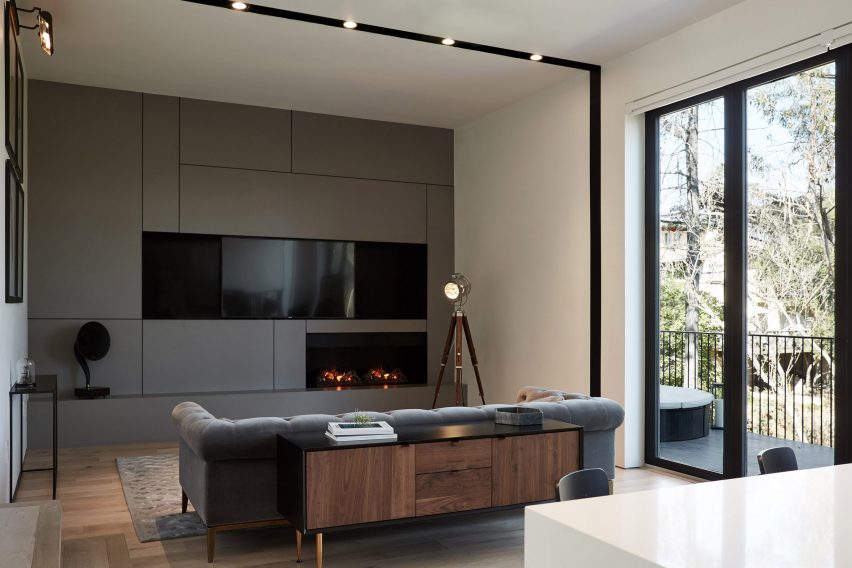
A completed basement features a Japanese-inspired bed, which sits on a platform of white oak that matches the flooring.
Near the bed is a leather floor pad used as a spot to sit and meditate. Two windows allow for ample natural light, with views to the sloping canyon outside.
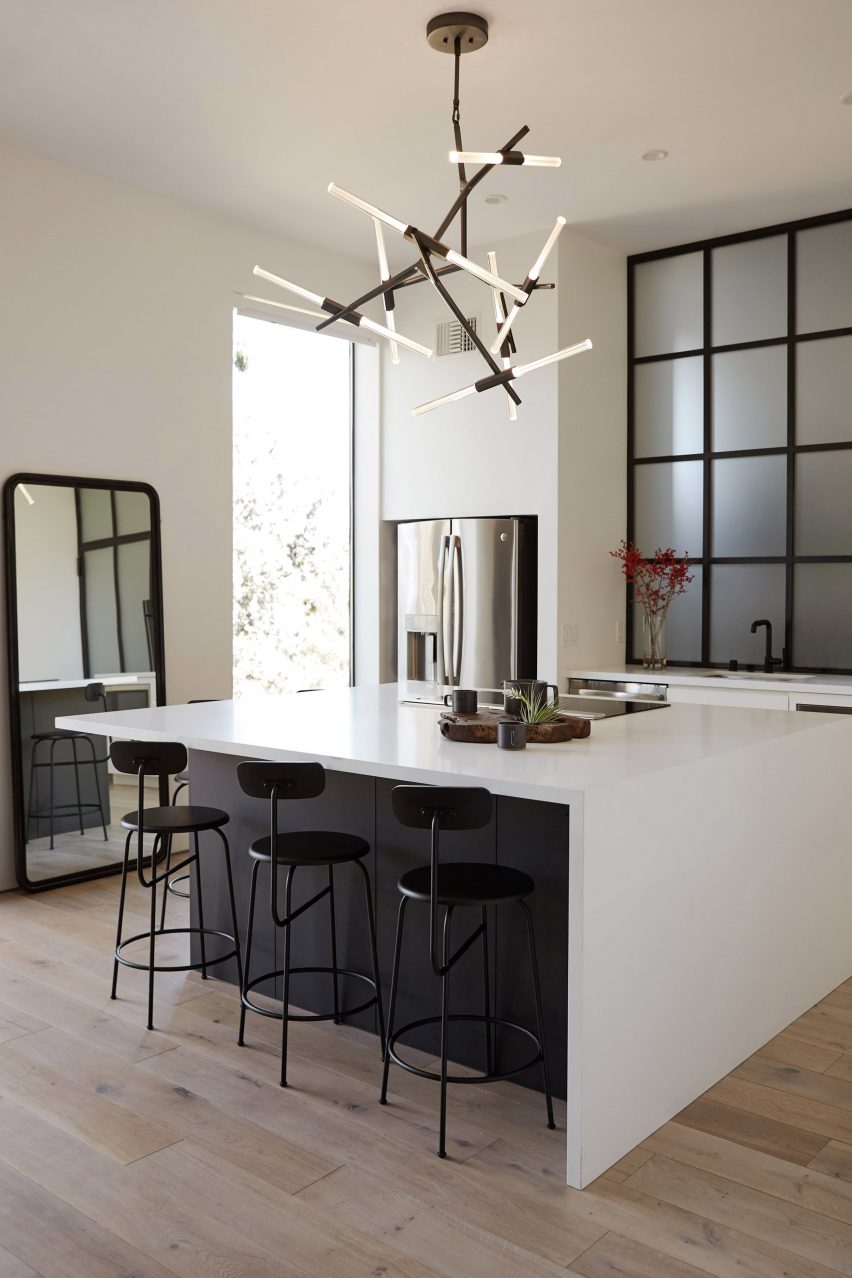
On the ground floor is an open-plan kitchen with a sitting area, while sliding glass doors open to a deck.
A large, white kitchen island can seat six people and serves as the home's main dining area. Behind the kitchen sink is a pantry, partitioned by a frosted glass panel in a steel frame.
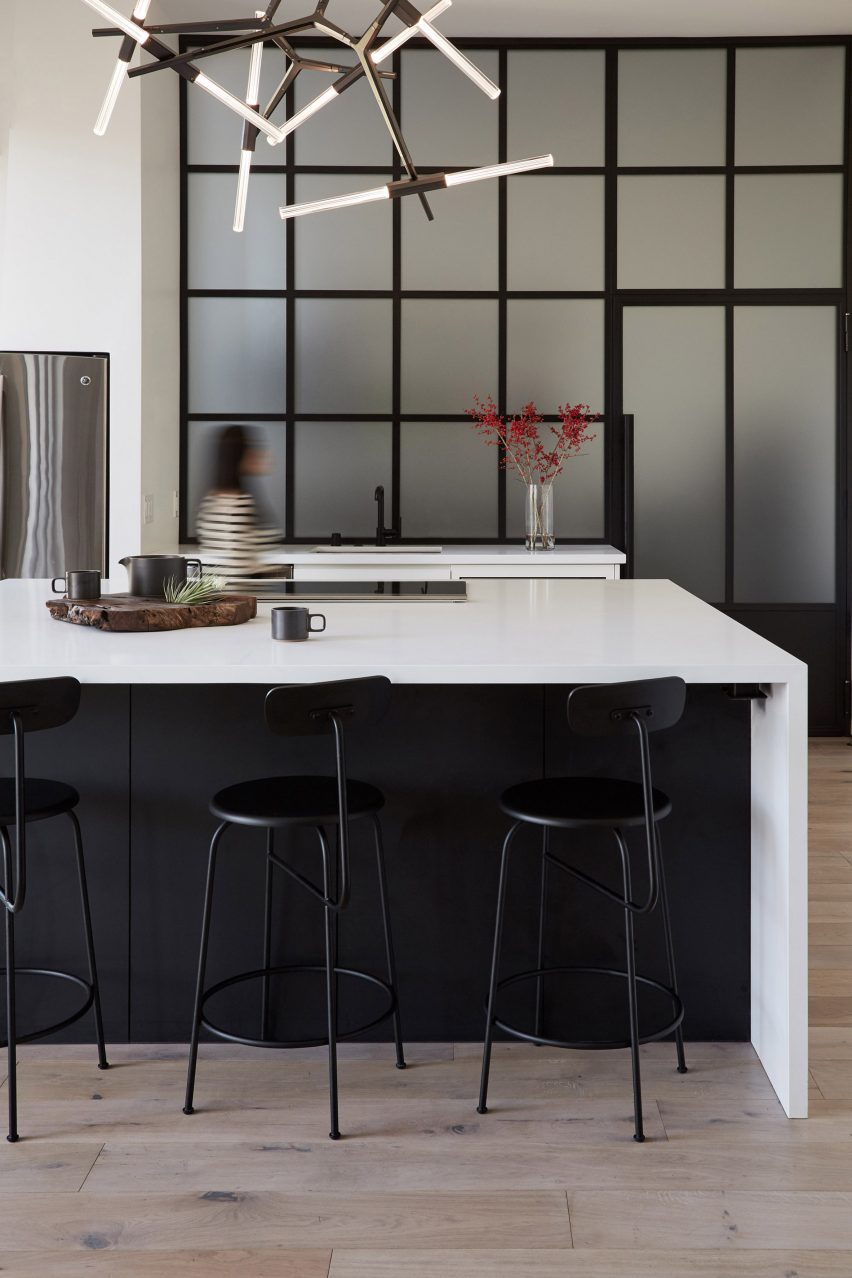
Opposite the kitchen is a light grey custom TV wall lined with concrete panels, which includes an electric fireplace on the lower right side.
The main living area is accessed from a small corridor, beside a stairwell defined by black rods that reach up to the ceiling on the upper level. Completing the ground floor is a bedroom, a bathroom and a one-car garage.
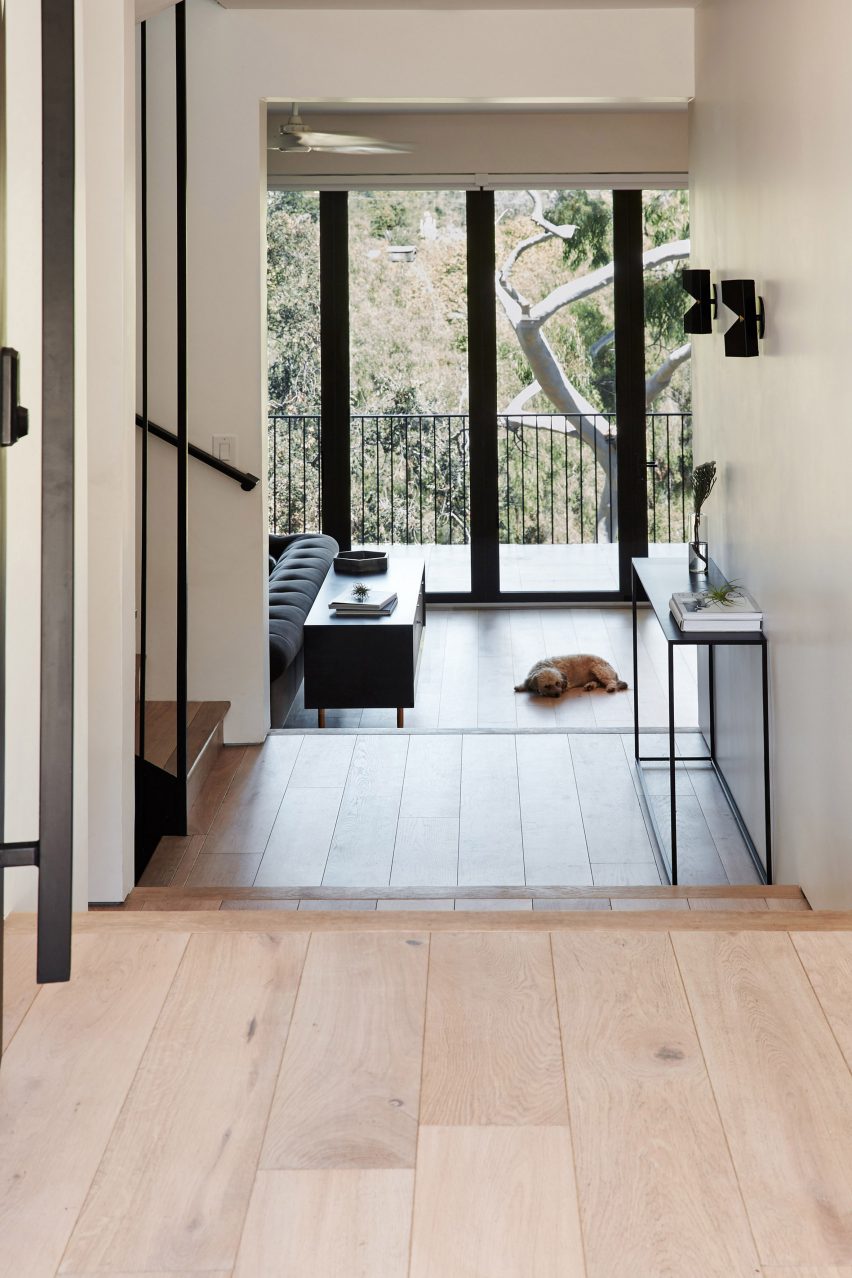
Upstairs is the master bedroom with an ensuite, as well as a laundry room and a private office. A large balcony off the stairwell features an outdoor fire pit and wet bar, providing more space for entertaining.
White oak also features across the floors on the top level, and is also used for a built-in bench in the bedroom.
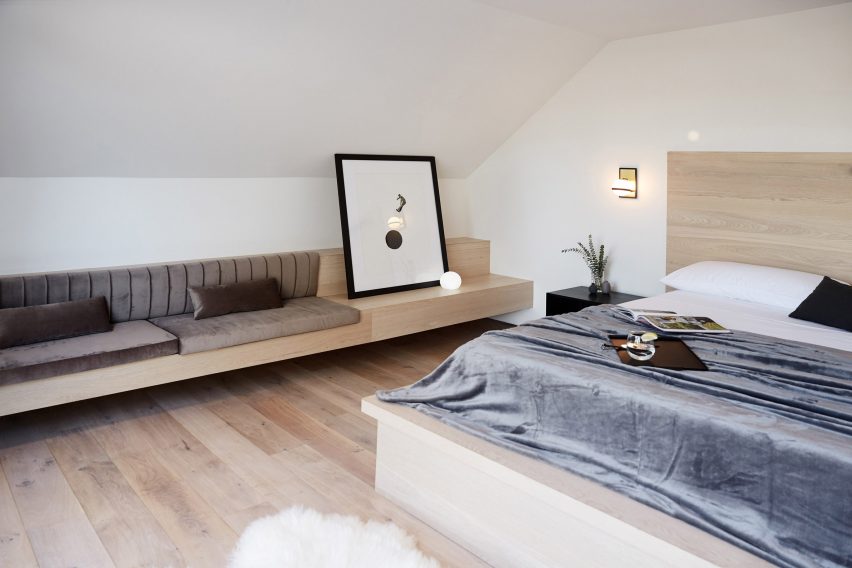
Throughout the home, walls are kept white to showcase the furnishings and various wall-mounted art. Minimal prints by artist Richard Vergez can be found throughout the home.
"The white walls make the house look like a canvas, or a gallery, there is always an empty wall for artworks the homeowner brings home from his world travels," said Xu.
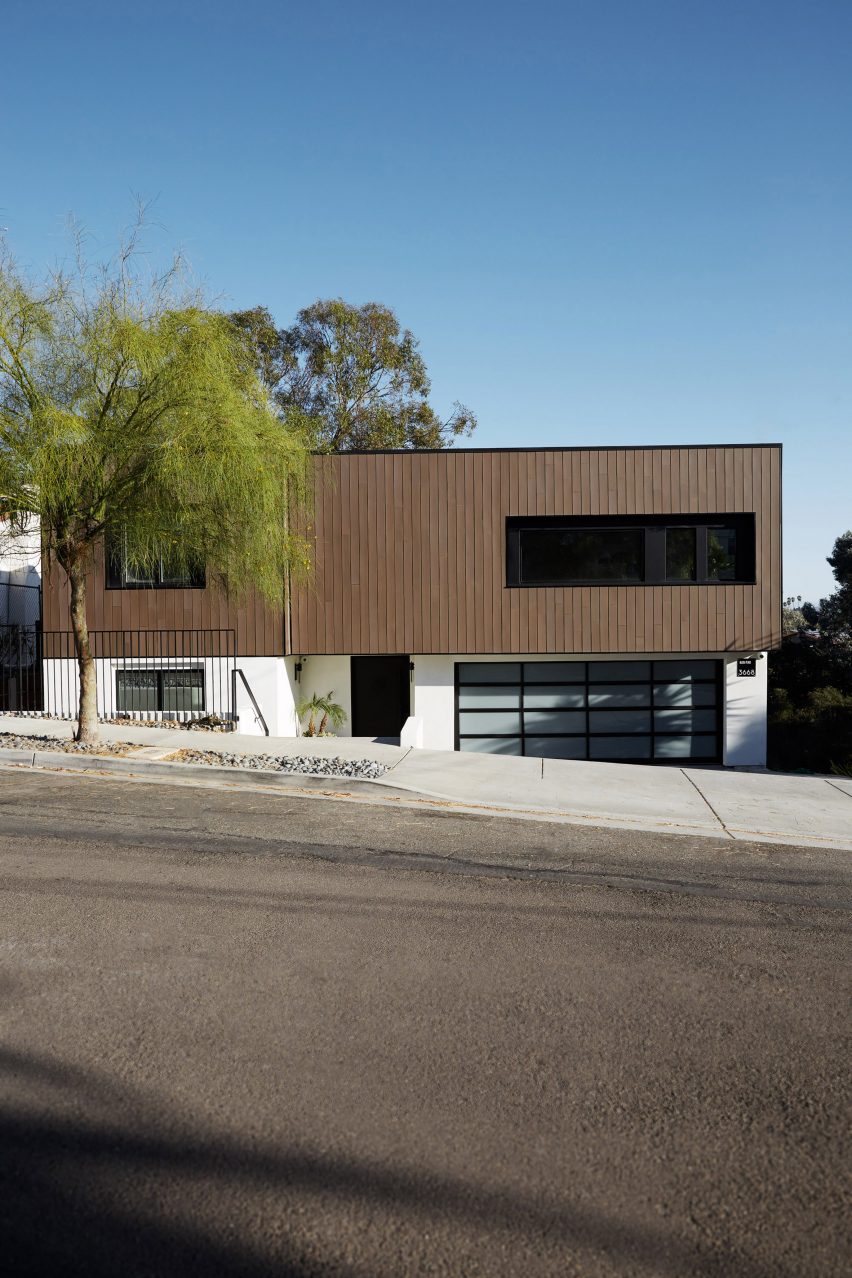
Outside, the three-storey residence has a white lower-level facade, and boards laid vertically on its upper portion. The building spans 2,700 square feet (251 square metres), and is rectangular in shape with a flat roof.
The house also includes a second kitchen and living room in the basement, which is can be accessed from a private entrance via outdoor stairs.
Nearby is a house that was recently completed by Jeff Svitak, as his personal architecture studio and home, which is clad in charred wood.
Photography is by Jason Wang.
Project credits:
Lighting Design: Kevin Lee Yi
Architectural Consultant: Dichen Ding