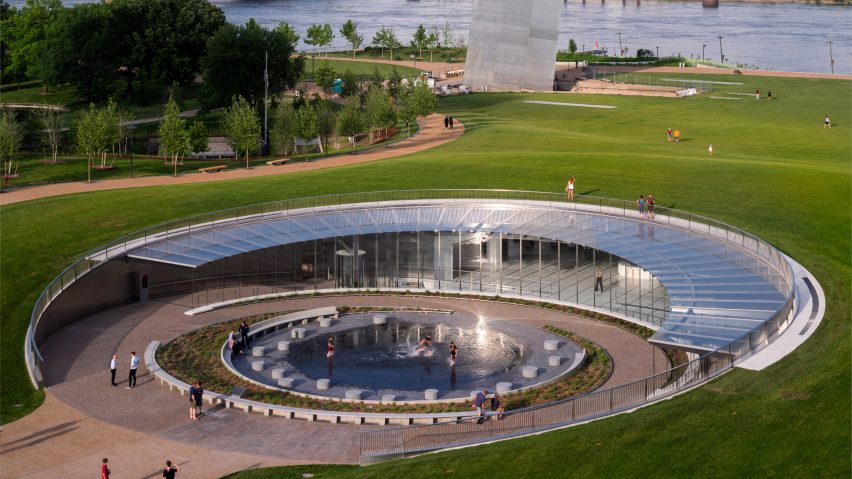
Eero Saarinen's Gateway Arch museum undergoes revitalisation in St Louis
A subterranean museum below architect Eero Saarinen's iconic arch in St Louis has been renovated and expanded by three architecture firms, as part of an effort to rejuvenate the area around the monument.
Work on the new Gateway Arch Museum, formerly known as the Museum of Westward Expansion, was led by New York firms James Carpenter Design Associates (JCDA) and Cooper Robertson, with local practice Trivers Associates.
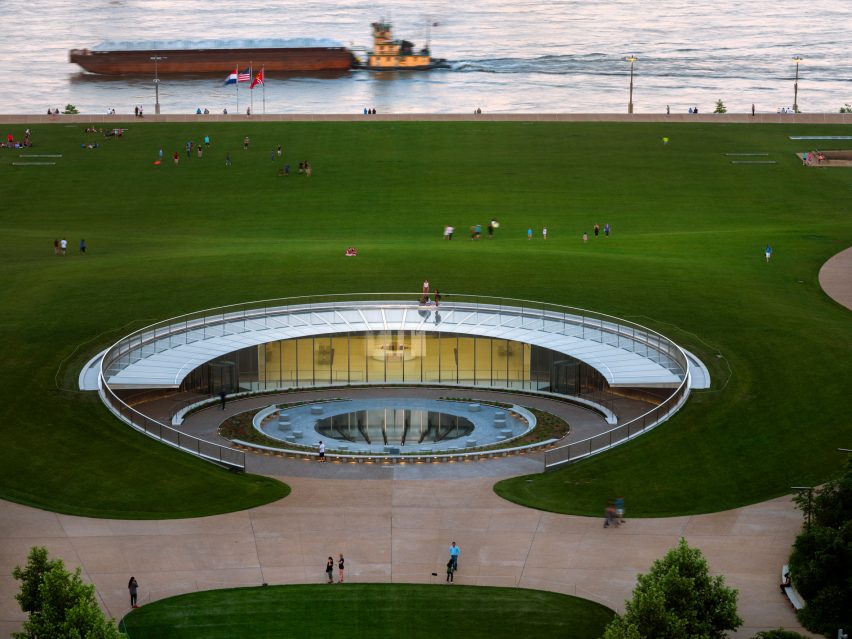
The project encompassed the gut renovation of a 105,800-square-foot (9,829-square-metre) existing building and a 47,000-square-foot (4,366 square-metre) addition.
JCDA presided over the creation of two new museum entrances – the West Entry and the Arrivals Entry Hall – with Cooper Robertson as the project architect.
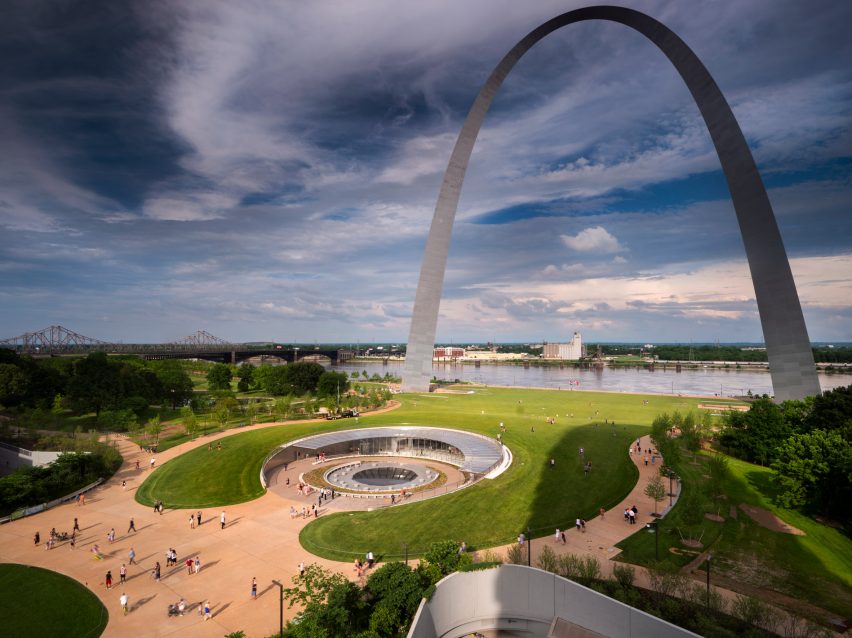
"The project goal was to better integrate the new and original Museum with the National Park Service’s Gateway Arch landscape, and improve connectivity between the Park, the Old Courthouse, and downtown St. Louis," said a statement from JCDA.
The museum now features a new curved glazed entrance, along with vast exhibition spaces under a grassy knoll.
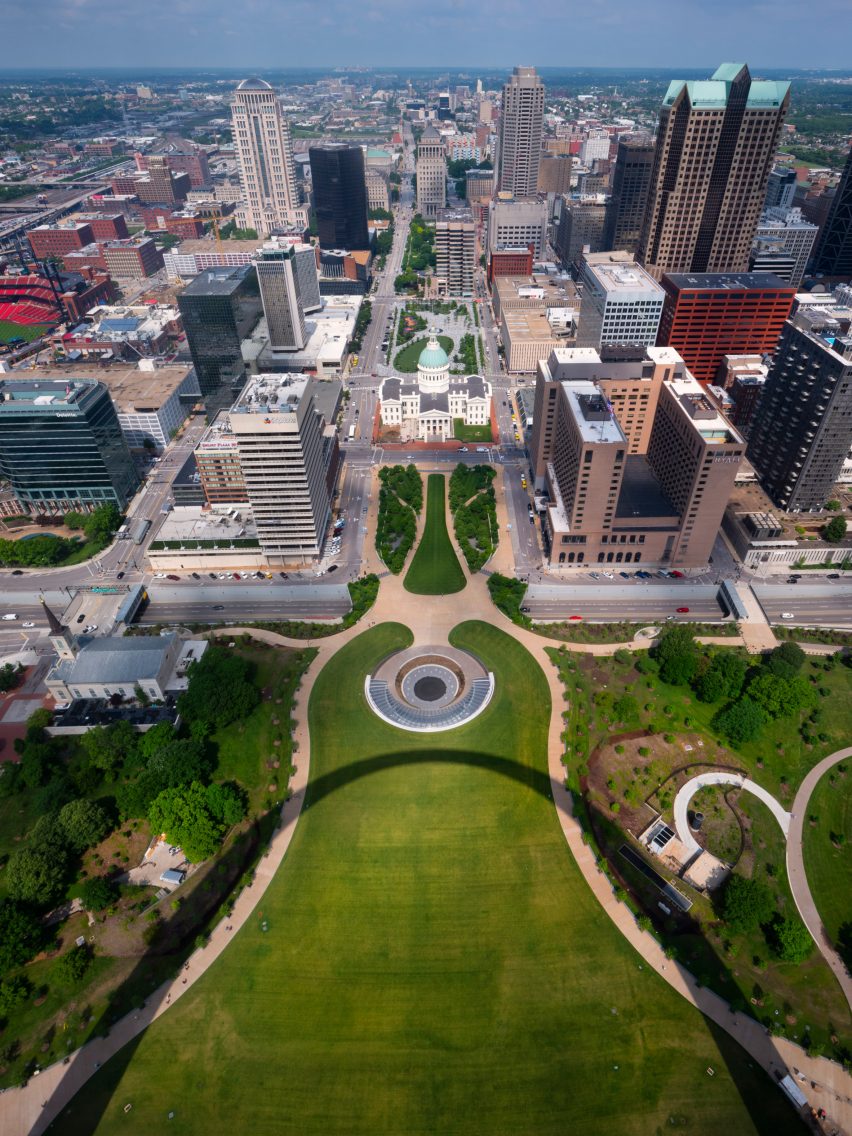
"The new West Entry and museum expansion are discretely incised into the landscape," said James Carpenter, founder and principal of JCDA.
"This welcoming gesture is announced by an arc of glass laid flat on the ground, reflecting the image of the sky above, while the arch itself scribes an arc against the sky beyond."
The original space, opened in 1967, was part of Finnish-American architect Eero Saarinen's plan for the site. It sits below his monumental stainless-steel arch, which soars 630 feet (192 metres) into the sky on the bank of the Mississippi River.
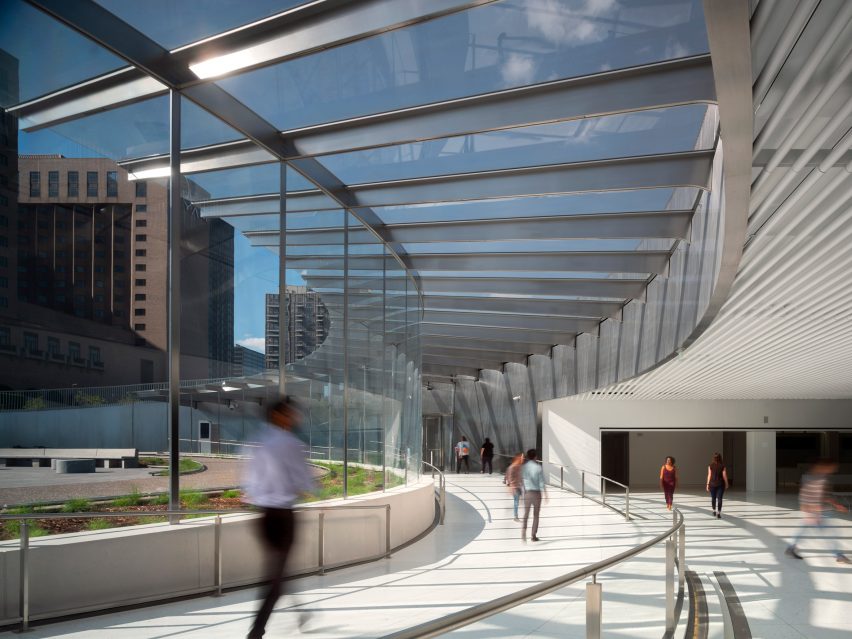
Saarinen designed the Gateway Arch in accordance with the following brief: that it act as a memorial to Thomas Jefferson (who advocated for Western expansion); that it relate to the preservation of Old St Louis with landscaping; and that it incorporate a museum about the migration movement of the American frontier.
"The new circular stainless-steel and glass entrance refers to the arch in its materiality and form," said a statement from Cooper Robertson.
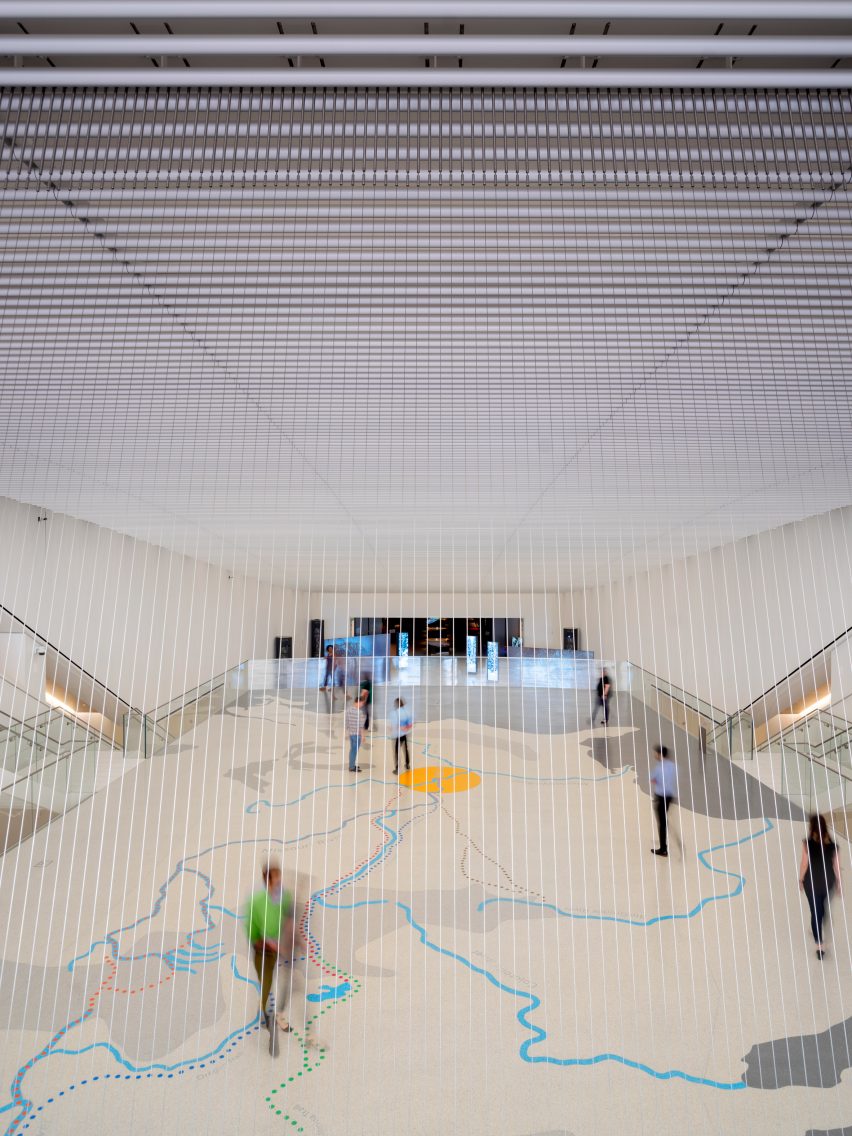
By 1800, the Western frontier had reached St Louis, Missouri, and the city became a famous gateway for travelling westward. The museum provides information about this key period in United States history, and the renovation project enhances its exhibitions.
"The design of the expanded Gateway Arch Museum presents a richer story of how the United States came to be and connects that new narrative to the arch," said Scott Newman, a Cooper Robertson partner.
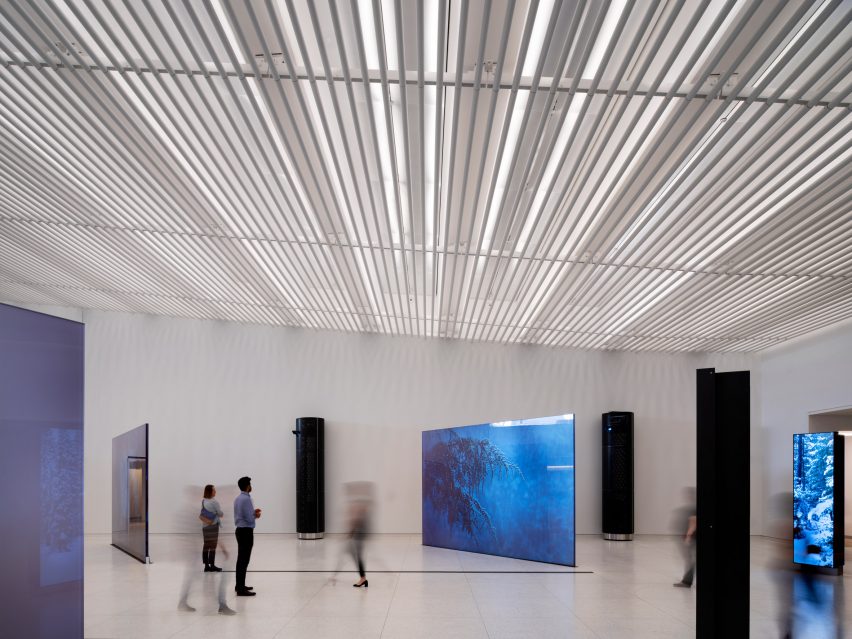
The new Gateway Arch Museum repurposes the underground space occupied by the original museum, with an expansion toward the west and a new glazed entrance facing the Old Courthouse, site of the landmark 1857 trial of slave Dred Scott.
The majority of the museum was gutted and reconfigured. The extension now contains more gallery space, public education facilities and offices.
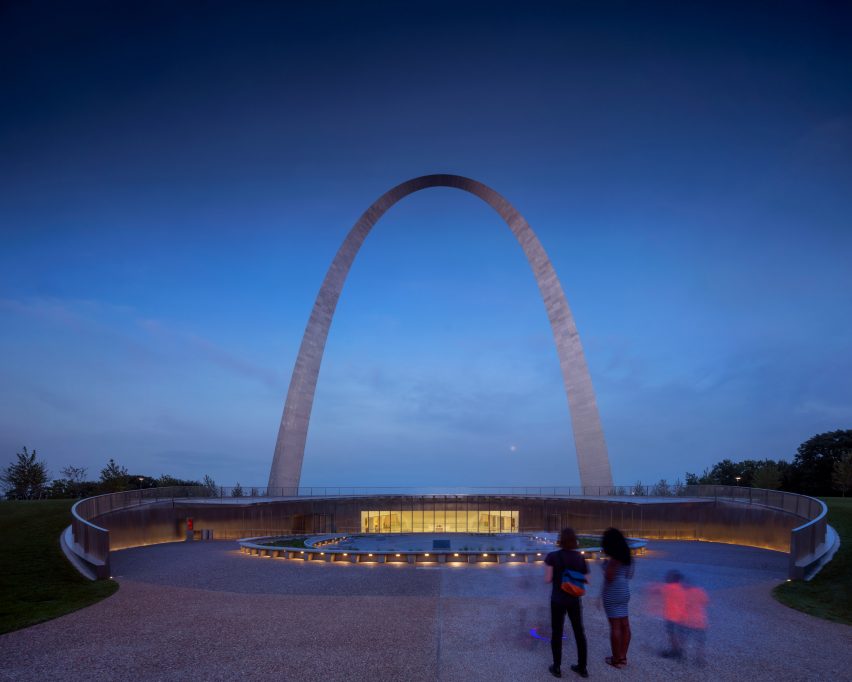
It sits under a grassy mound that serves as the museum's roof, with landscape work completed by New York firm Michael Van Valkenburgh Associates (MVVA). The firm won an international design competition to enhance the riverfront park and pedestrian access around Memorial Drive.
MVVA's landscaping links the arch site to the Old Courthouse and the Downtown neighbourhood, previously cut off by Interstate 44. The park bridges the highway and offers improved access to the refurbished museum.
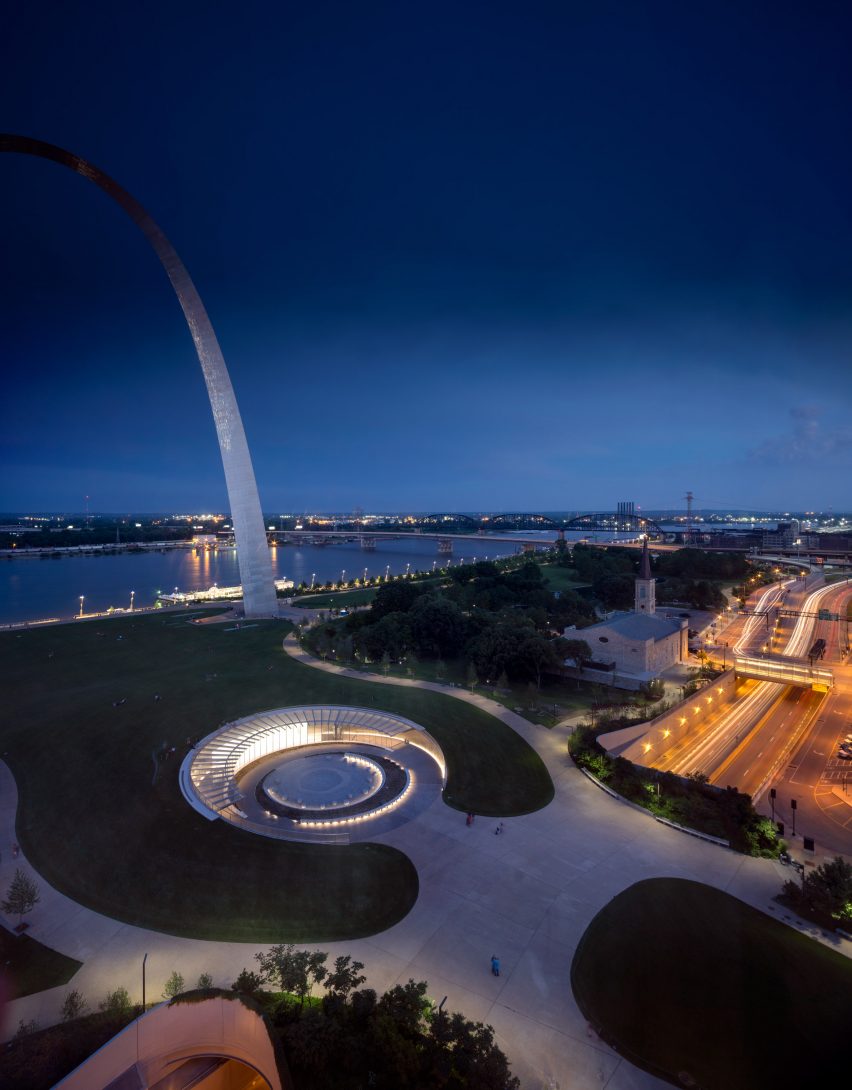
Museum exhibits were designed by Haley Sharpe Design, with new emphasis placed on the perspectives of women and indigenous people in developing the Western frontier, paired with stories from pioneers and European settlers.
"With its focus on the visitor experience and its contemporary exploration of historical themes that resonate today, like migration, the museum design respects the spirit of Eero Saarinen's monument while amplifying its relevance," said Cooper Robertson's statement.
The Gateway Arch Museum, an initiative of the Gateway Arch Park Foundation, reopened to the public on 3 July 2018.
Photography is by Nic Lehoux.
Project credits:
Landscaping: Michael Van Valkenburgh Associates
Exhibition design: Haley Sharpe Design