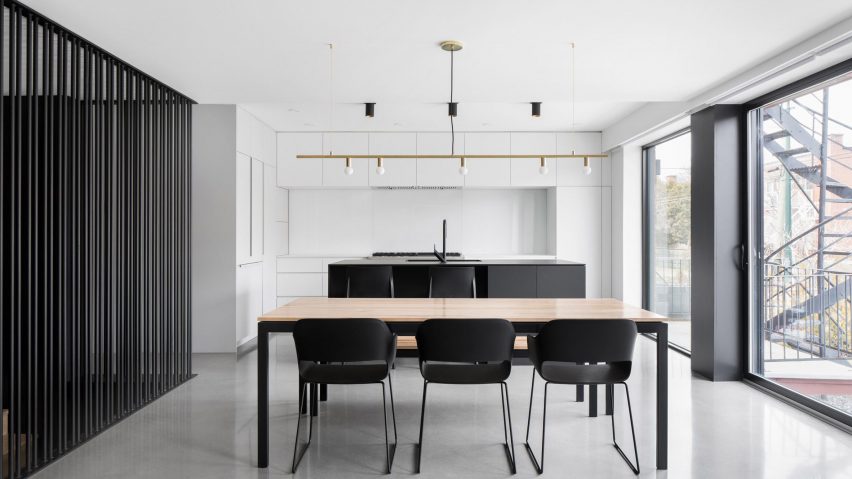
Naturehumaine adds rodded stairwell to Bessborough Residence in Montreal
Canadian studio Naturehumaine has overhauled a 1950s duplex in Montreal, placing a slatted black volume at its centre alongside other stark contemporary surfaces.
Bessborough Residence is single-family home in the Canadian city's Notre-Dame-de-Grâce neighbourhood, whose ground floor was revamped by local design studio Naturehumaine.
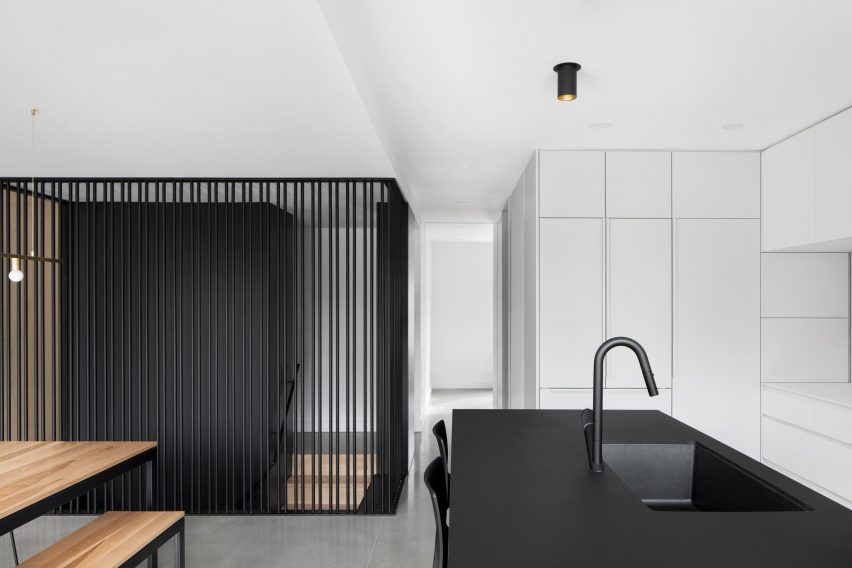
Spanning 900 square feet (85 square metres), the project involved the renovation of the main level and the addition of a new stairwell as a focal point.
"The challenge was to open this 900-square-foot space by maximising living spaces while keeping a certain sense of spatial division," said the studio. "The architectural concept is built around three 'blocks'."
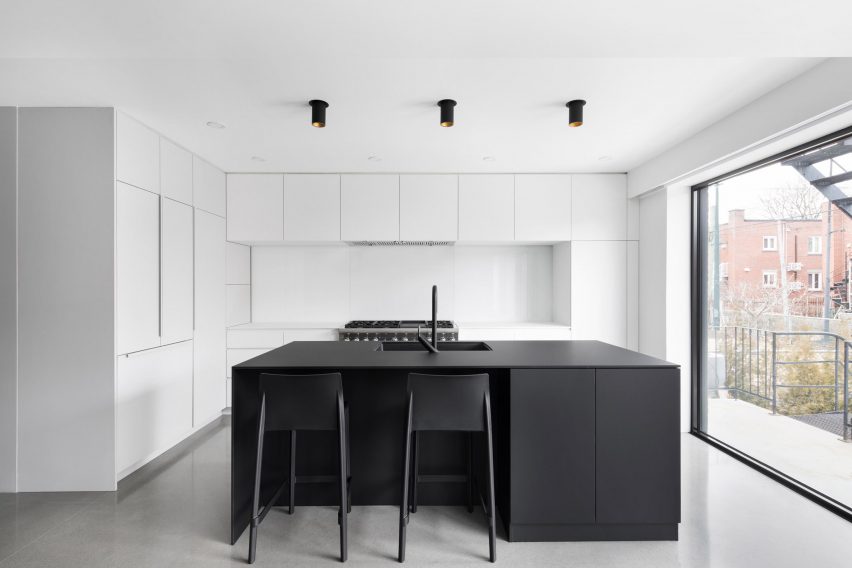
One of these blocks acts as the redesigned core of the house, and is wrapped in evenly spaced black rods that run from floor to ceiling. The unit conceals steps down to the lower level, as well as creating room for a coat closet.
"This volume plays on its transparency by using a rhythm between full and empty, with variations of glass, steel rods and medium-density fibreboard (MDF) panels," said the studio.
This black construction is found upon entering, past another stairwell that leads to a separate apartment upstairs.
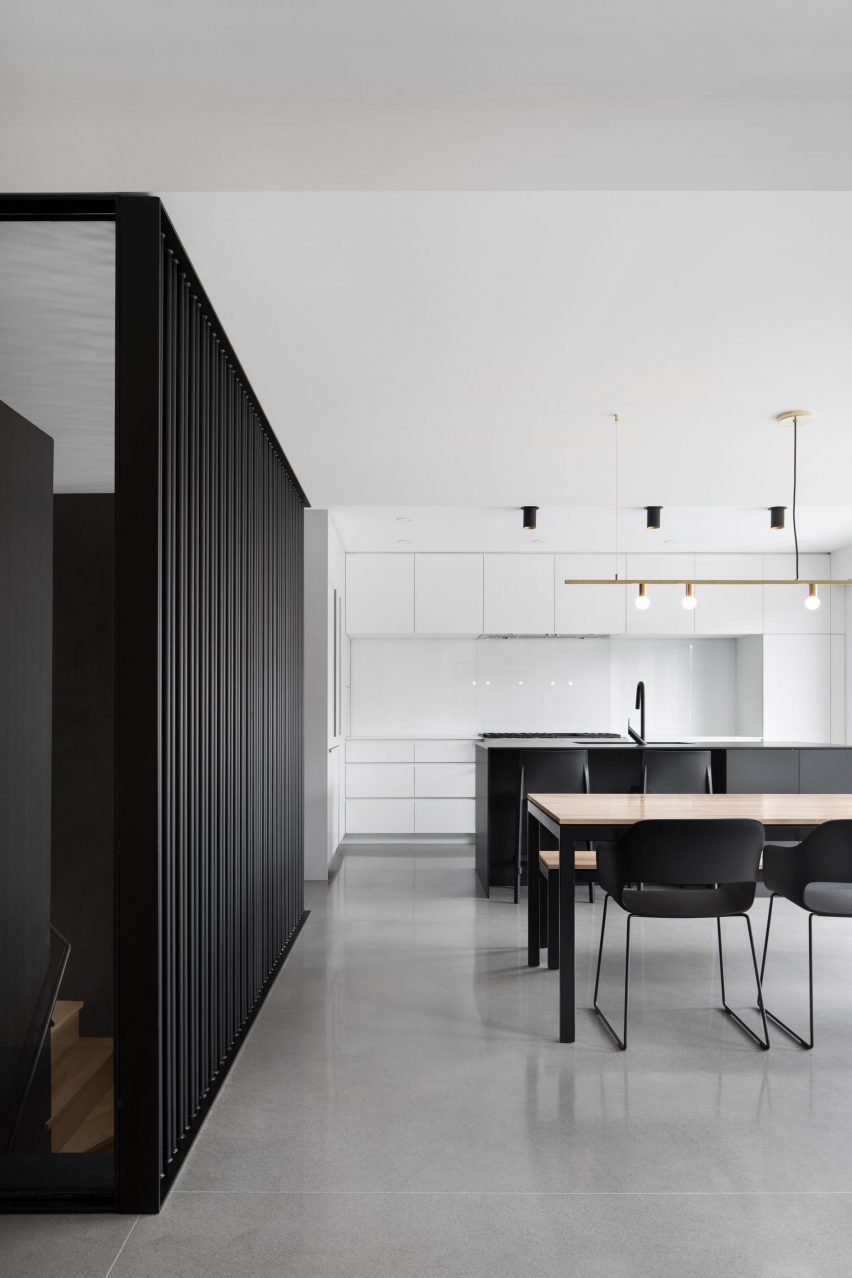
The new staircase leads to a lower level, which belongs to the owner and contains a lounge, another bedroom and bathroom, and a one-car garage.
The boxy unit aids circulation on the ground floor, as well as acting as a buffer between the other spaces. To its left and right are the master suite and a guest bedroom. Grey-coloured volumes house a service room on one side, and a bathroom on the other.
The third block is covered in light wood panelling and contains a walk-in closet off the master bedroom. This natural material brings warmth to the otherwise stark interior palette.
The rear of the house is lined in new sliding glass doors, bringing more light into the open-plan kitchen and living room, which is rectangular in plan.
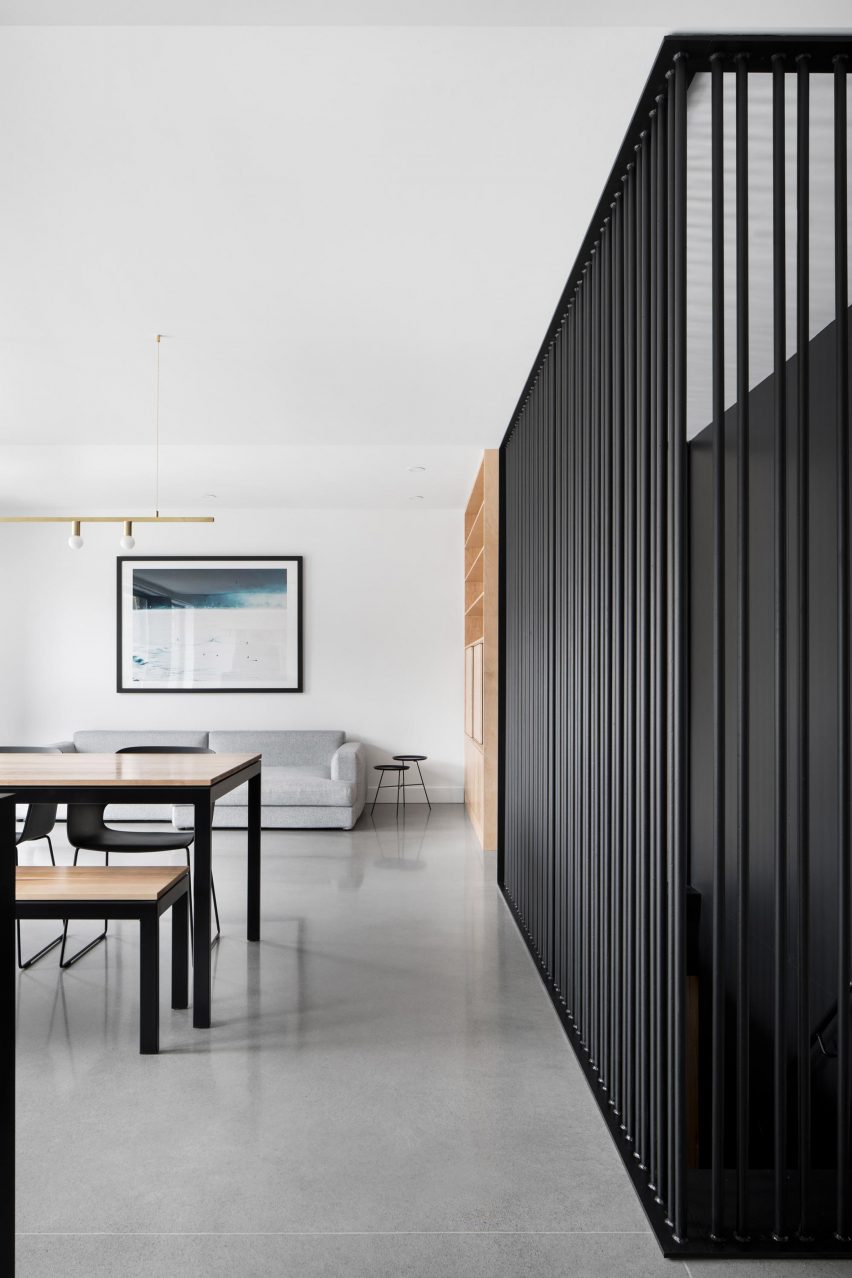
Accounting for the home's small footprint, a large terrace off the kitchen provides additional room for dining and relaxing. The home's cohesive greyscale palette overall gives the illusion of space.
On one side of the kitchen, built-in white cabinetry appears to form a full wall. A black kitchen island in the centre has a matching sink and is accompanied by two black Volt barstools by Pedrali.
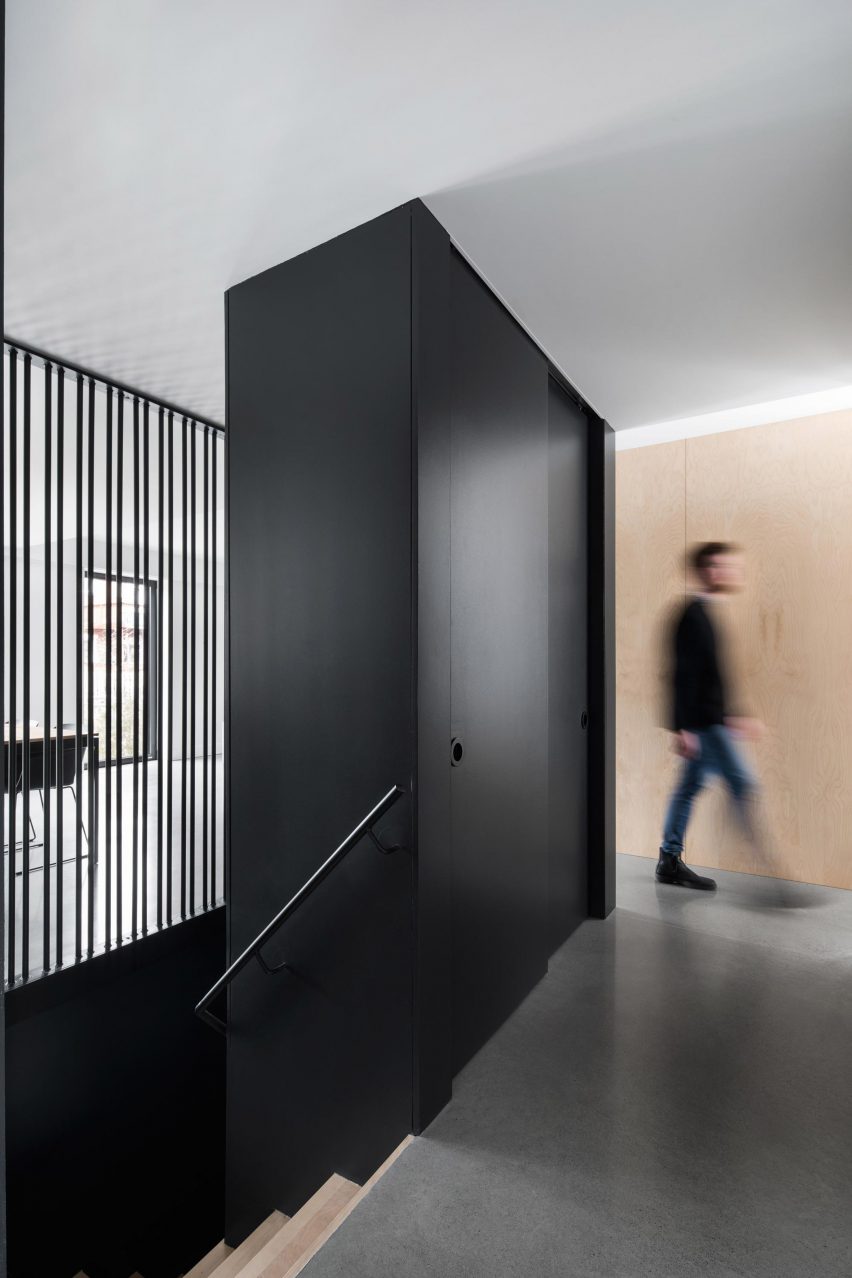
On the opposite side of the room is a grey sofa, which matches the glossy grey floors that run throughout. A pale-wood bookshelf forms an extension of the timber-clad volume off the bedroom.
In between the cooking and sitting areas, a wooden dining table with black legs combines the various materials and finishes found around the interior. Babila armchairs by Pedrali flank the table as well.
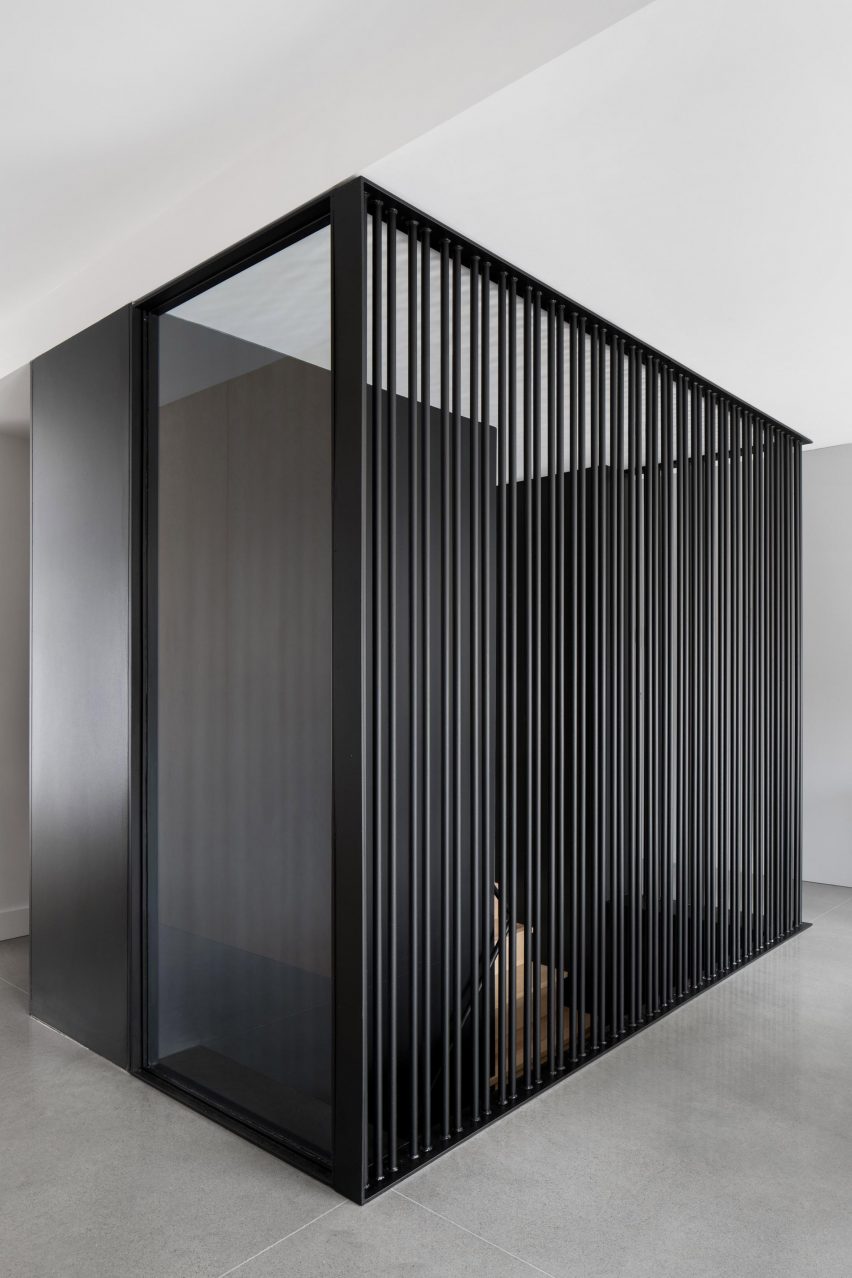
Naturehumaine has overhauled many residences in Montreal, with recent examples including a mid-century house with a plant-covered wall and dark blue accents, and a Prairie-style residence with greyscale materials inside and out.
Other renovated homes in the city include a residence with a netted trapeze in its atrium by Robitaille Curtis and a mirrored staircase for an all-white home by Jean-Maxime Labrecque.
Photography is by Adrien Williams.