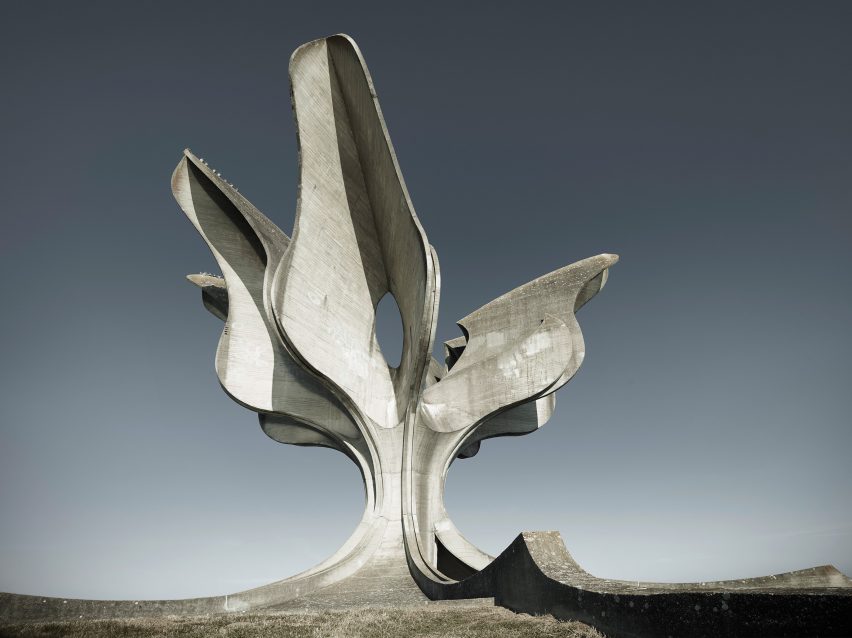
MoMA curators select highlights from Towards a Concrete Utopia
The curators of MoMA's recently opened exhibition about the architecture of former Yugoslavia have chosen their favourite pieces from the show, including Kenzo Tange's masterplan for Skopje and a giant war monument in Croatia.
Towards a Concrete Utopia: Architecture of Yugoslavia, 1948-1980 presents examples of the impressive buildings and ambitious masterplans created during the socialist country's short existence, across the Robert Menschel galleries on the New York museum's third floor.
The exhibition was organised by MoMA's chief curator of architecture and design Martino Stierli, Florida Atlantic University associate professor Vladimir Kulić, and MoMA curatorial assistant Anna Kats.
Each has selected three highlights from over 400 drawing, models, photographs and other archival materials featured in the show – which runs until 13 January 2019 – and explained their importance in the following text:
Martino Stierli
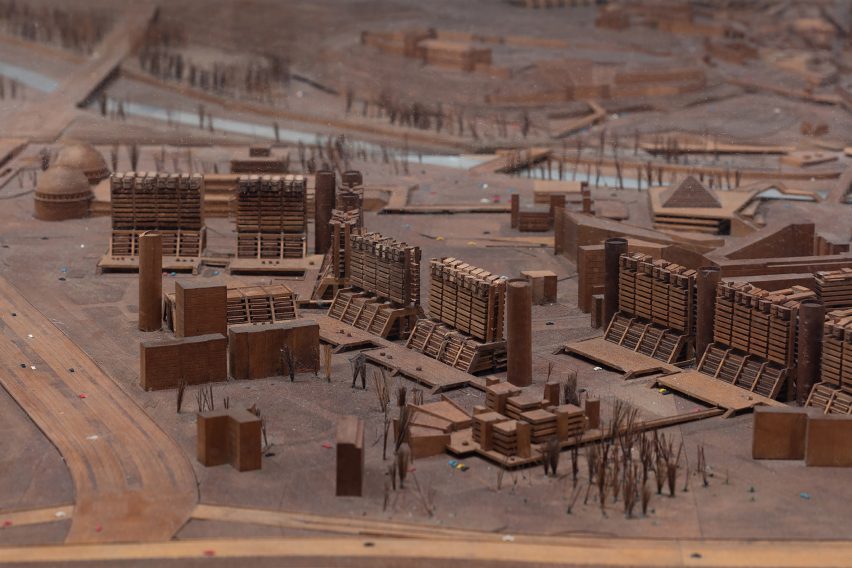
Skopje Master Plan by Kenzō Tange, Skopje, Macedonia, 1963
The large model for the reconstruction of the city centre of Skopje (which was destroyed in an earthquake in 1963) is a bold representation of Kenzō Tange's metabolist vision for urban transformation. Although only partially executed, Tange's design provided a blueprint for the city's reconstruction, which resulted in a unique assembly of brutalist buildings. Tange's stunning model is on view for the first time in the United States.
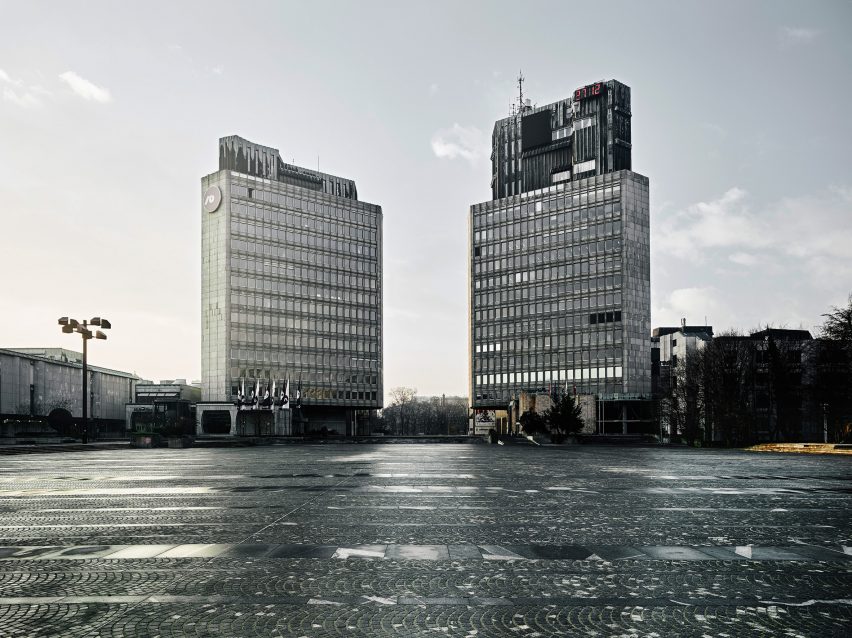
Commissioned photographs by Valentin Jeck
Swiss architectural photographer Valentin Jeck's images of some of the most iconic buildings and monuments of socialist Yugoslavia capture the experimental as well as the atmospheric quality of this body of work. Placed strategically throughout the exhibition and presented at a monumental scale, they allow for a captivating, immersive experience.
These new works were commissioned for the exhibition and are presented to the public for the first time. An extensive portfolio with these photograph serves as an introduction to the exhibition catalog.
See more of Valentin Jeck's photographs commissioned by MoMA ›
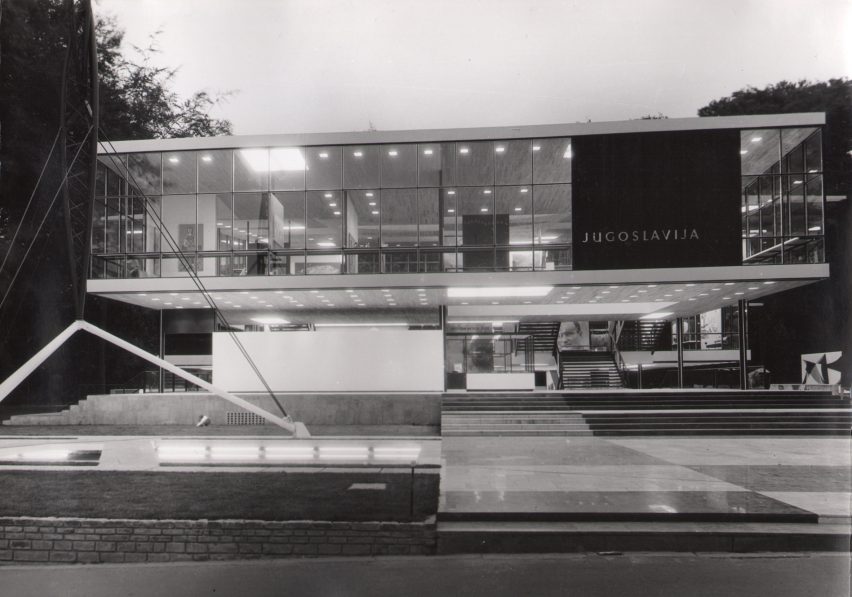
Yugoslav Pavilion at Expo 58 by Vjenceslav Richter, Brussels, Belgium, 1958
The Croatian architect Vjenceslav Richter's claim to fame were his highly successful pavilions for international expositions, which helped promote to the world the image of Yugoslavia as a progressive, forward-looking society.
His elegant Yugoslav pavilion at the Brussels World's Fair in 1958 epitomises this program most eloquently. Its open and transparent structure was underscored by a split-level plan, allowing for an altogether new experience of space. Richter would expand this experimental approach in his exhibition design, utopian urban plans as well as in his internationally acclaimed work as an artist.
Vladimir Kulić
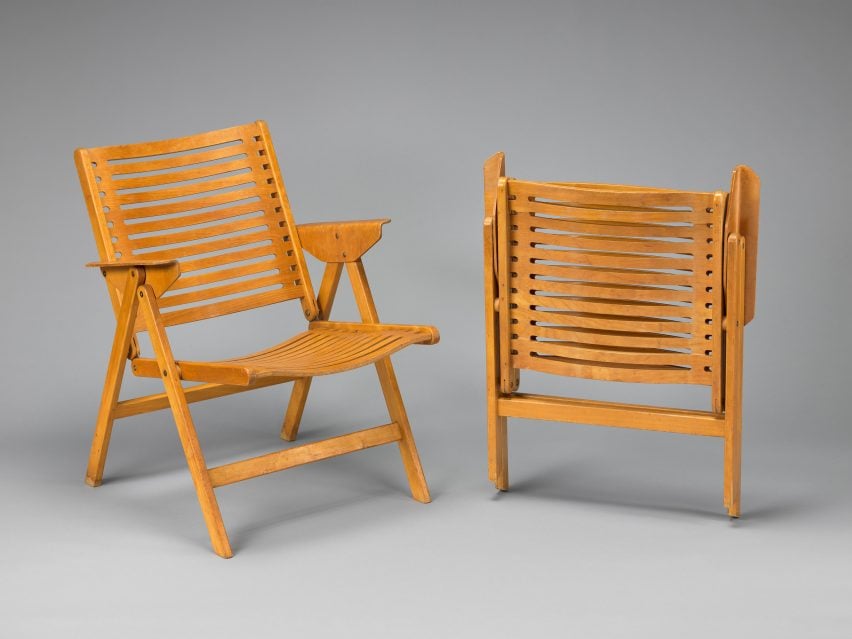
Rex Lounge Chair by Niko Kralj, 1956
The iconic Rex chair was produced in tens of thousands of copies and successfully marketed in both Eastern and Western Europe. In Yugoslavia, the chair was ubiquitous, whether in private homes or in institutional settings. The chair also marked a turning point in the emergence of modern design in Yugoslavia: it was one of the first mass-produced pieces designed by the Slovenian architect Niko Kralj after he founded the first in-house design department for the furniture manufacturer Stol Kamnik.

Jasenovac Memorial Site by Bogdan Bogdanović, Jasenovac, Croatia, 1959-66
Bogdan Bogdanović's Jasenovac Memorial Complex commemorates the largest wartime concentration camp in the former Yugoslavia run by the quisling Ustaša government of Croatia. Its centrepiece is a massive concrete flower containing a crypt at its foot, an exuberant sculptural form and also an engineering feat.
However, the complex is much more than the flower: it is an entire commemorative landscape that, through extensive earthworks, elucidates a topography of wartime suffering.
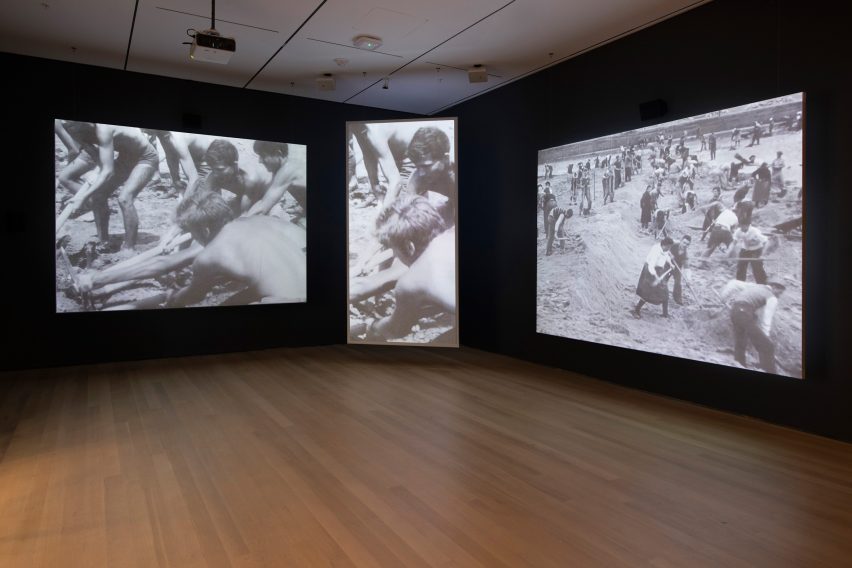
Commissioned films by Mila Turajlić
The three video installations by the filmmaker Mila Turajlić introduce some of the themes that structure the show: large-scale modernisation efforts, design for everyday life, and the greatly internationalised reconstruction of the city of Skopje after the disastrous 1963 earthquake. Drawn from documentary footage, newsreels, feature films, and TV shows, they provide insight into the living, breathing people that produced and inhabited the buildings on display in the galleries.
Anna Kats
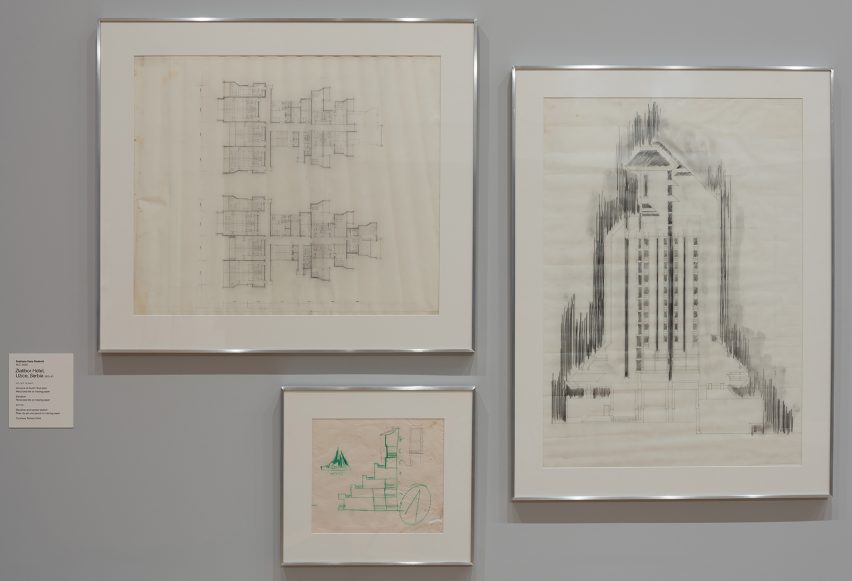
Hotel Zlatibor by Svetlana Kana Radević, Užice, Serbia, 1975-81
Radević was one of the few female architects to command a public profile of national prominence in Yugoslavia. Her projects for the Hotel Podgorica in the namesake capital of Montenegro and for the Hotel Zlatibor in Užice, Serbia, show how she absorbed brutalist influences to develop an idiosyncratic formal language that combined the material malleability of concrete with pointedly local flourishes (like pebbles from the Morača River on which the Hotel Podgorica stands).
Her sculptor's sensibility is evident in these drawings, which are on view for the first time ever, anywhere – it's a point of pride for me that, after the curatorial team's extensive efforts by to track down her archive, Radević is finally receiving international recognition.
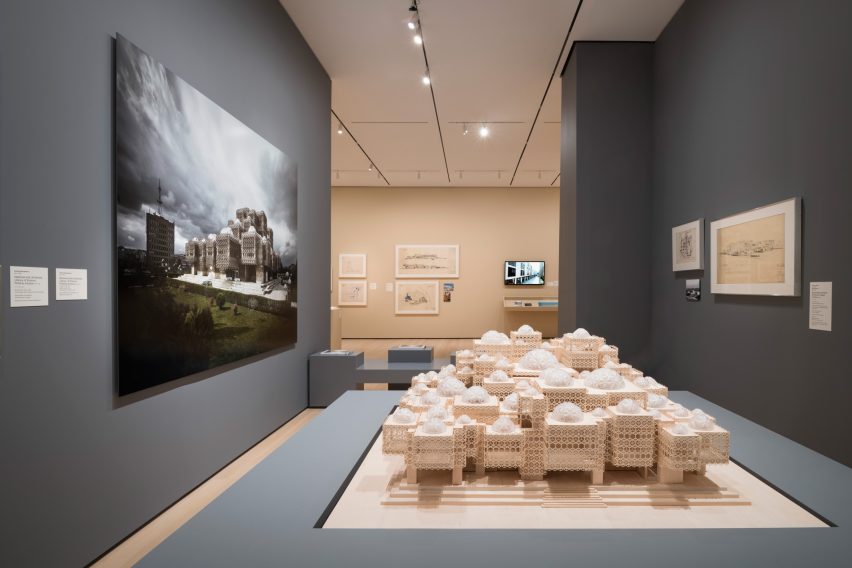
National and University Library of Kosovo by Andrija Mutnjaković, Pristina, Kosovo, 1971-82
Andrija Mutnjaković's library building in Pristina is a paragon of Yugoslavia's "social standard" design culture – the idea that architecture should be marshalled to provide public services that elevate the quality of life for the broad public. The building's profusion of roof domes nods to traditional Ottoman architecture in the Balkans and the eminently functional brise-soleil draws upon local metalworking craftsmanship in the design of its aluminium grillwork.
With references to Byzantine and Ottoman architecture articulated in high-tech materials and an avant-garde formal language, the library mediates between cultural manifestations – ethno-religious tradition and socialist modernity – that might otherwise appear contradictory.
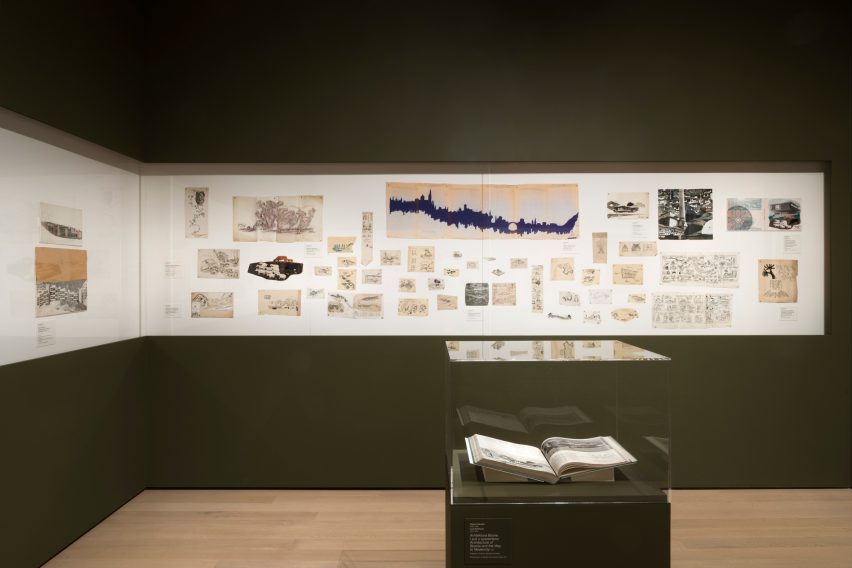
Architecture of Bosnia and the Way to Modernity by Juraj Neidhardt, 1957
Juraj Neidhardt's teaching, design, and research practice rendered him the leading proponent of a distinctly Bosnian modernism. In Architecture of Bosnia and the Way to Modernity, he compiled more than two decades of ethnographic research into Ottoman architecture and urbanism in Bosnia, in which he perceived a proto-modern idea of space. The book, though widely forgotten, is one of the great theoretical texts of 20th-century architecture – a kind of Critical Regionalism avant la lettre, complete with an introduction by Le Corbusier, Neidhardt's erstwhile mentor and employer.
The intricate illustrations he produced for the book were nearly lost in the Siege of Sarajevo, and their presence at MoMA is something of a miracle: Neidhardt's daughter crossed the front line to rescue her father's papers, carrying everything she could to safety before the rest was destroyed by troops.