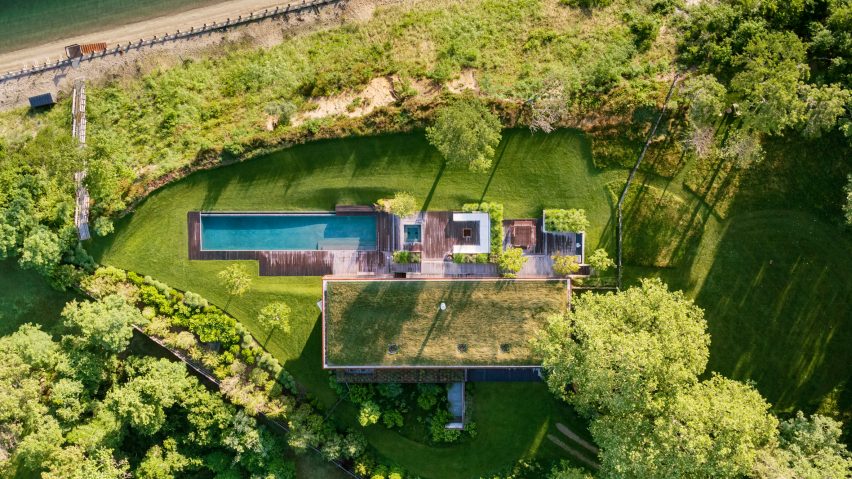
Hamptons retreat features grassy roof that blends with slope overlooking Peconic Bay
New York City firm Mapos has nestled a grass-topped holiday home into a lush hill overlooking a Long Island bay, covering it in untreated wood, steel and concrete to match the surroundings.
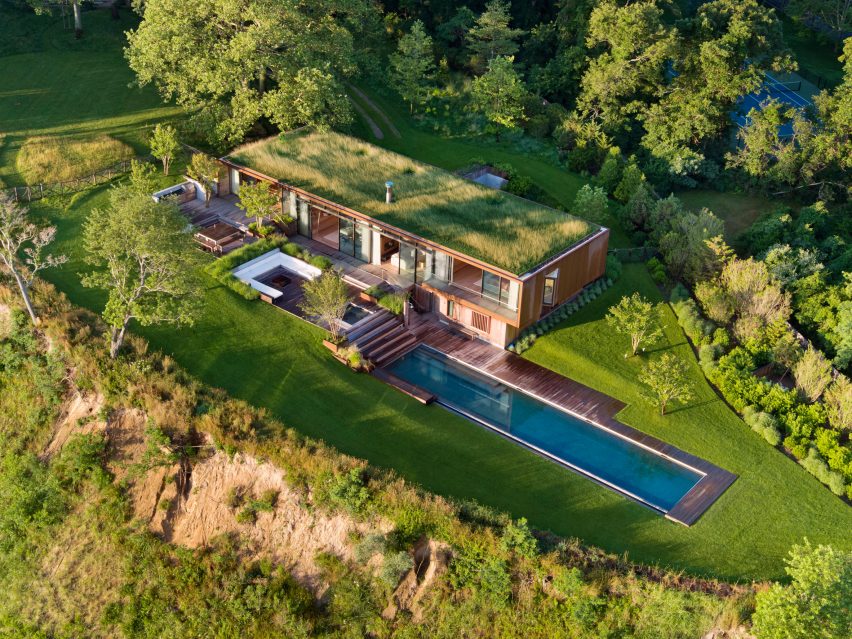
Peconic House is a 4,000-square-foot (372-square-metre) residence located on a five-acre (two-hectare) plot of land overlooking Peconic Bay, between Long Island's North Fork and South Fork, and close to the Hamptons.
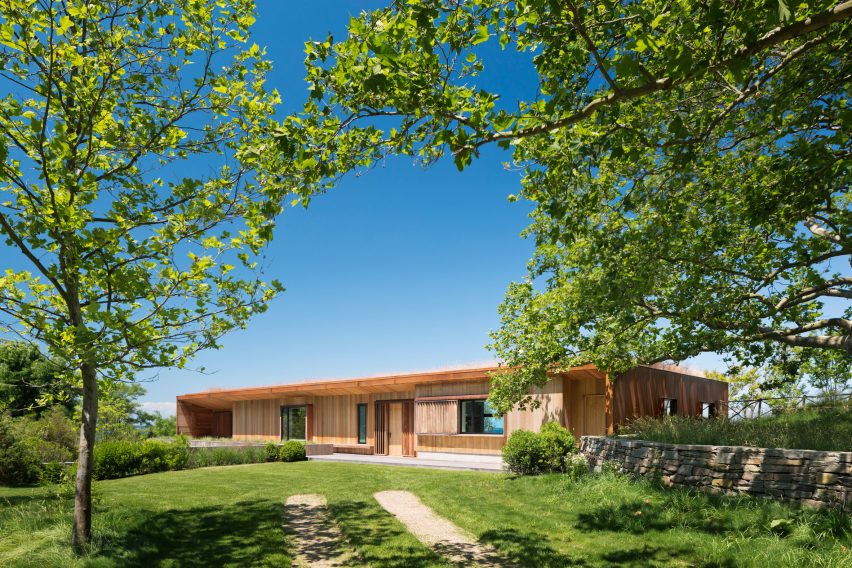
Designed for a family, the long and slender property is set at the top of a hill. The building runs from east-west to follow the site's slope, so that it almost appears to emerge from the ground. Also embedded into the plot is a stepped terrace, which overlooks the water at the front and ends at an infinity pool.
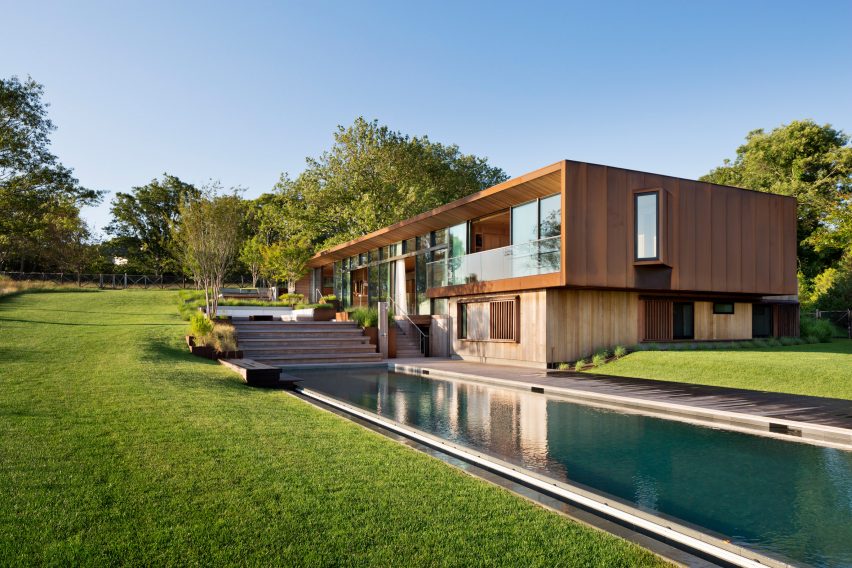
Peconic House's roof is covered in shrubbery to match the green tones of surrounding grass and trees. Continuing this aim to blend the house into its surroundings, Mapos chose an earthy palette for the exterior.
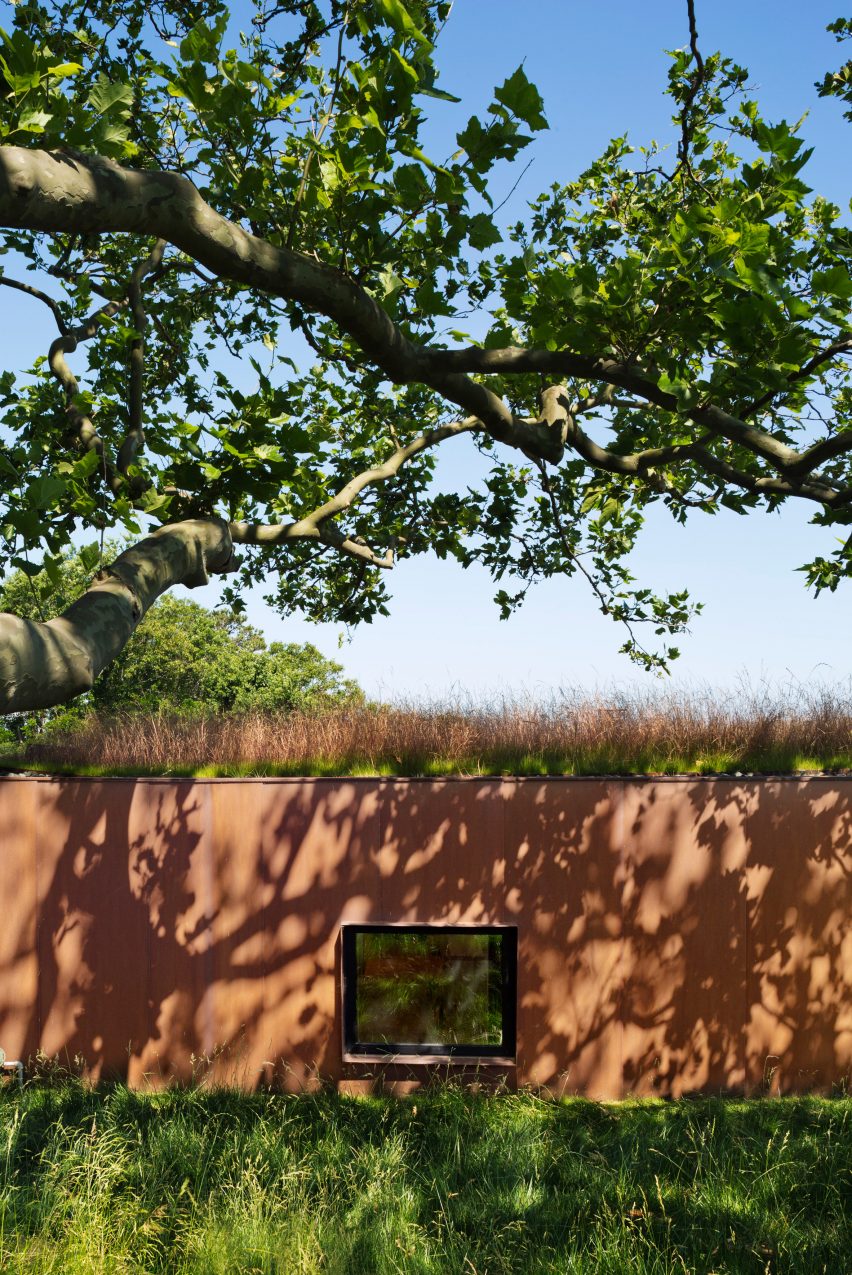
Concrete, cedar and reclaimed ipe wood all clad the building, and are left untreated to weather over time. Upon reaching the home, visitors are faced with a weathering-steel wall, which the architects chose to reference the work of modern sculptor Richard Serra.
"These unfinished materials are slowly developing a natural patina, and their colour will ultimately blend into and become part of the landscape," said Mapos in a project description.
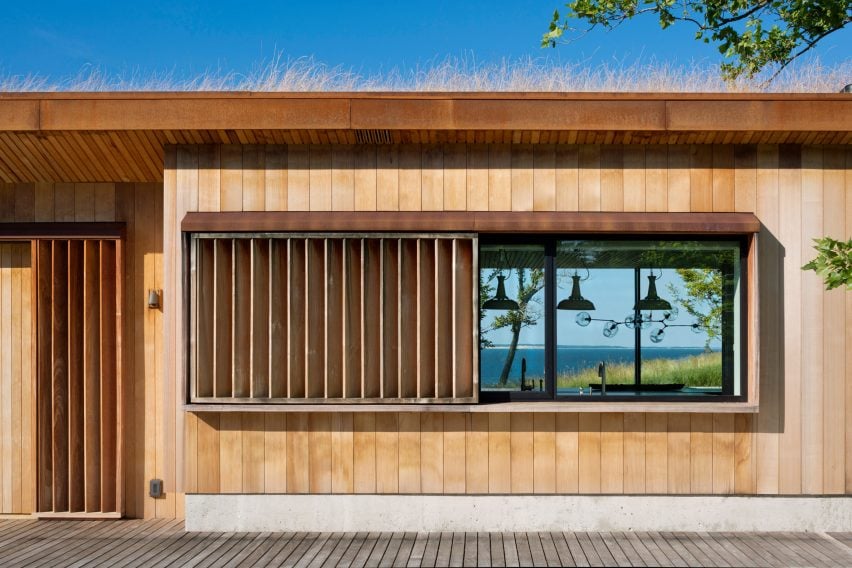
Woodwork continues prominently inside as panels that line the walls, floors and ceiling, with some washed with white-paint.
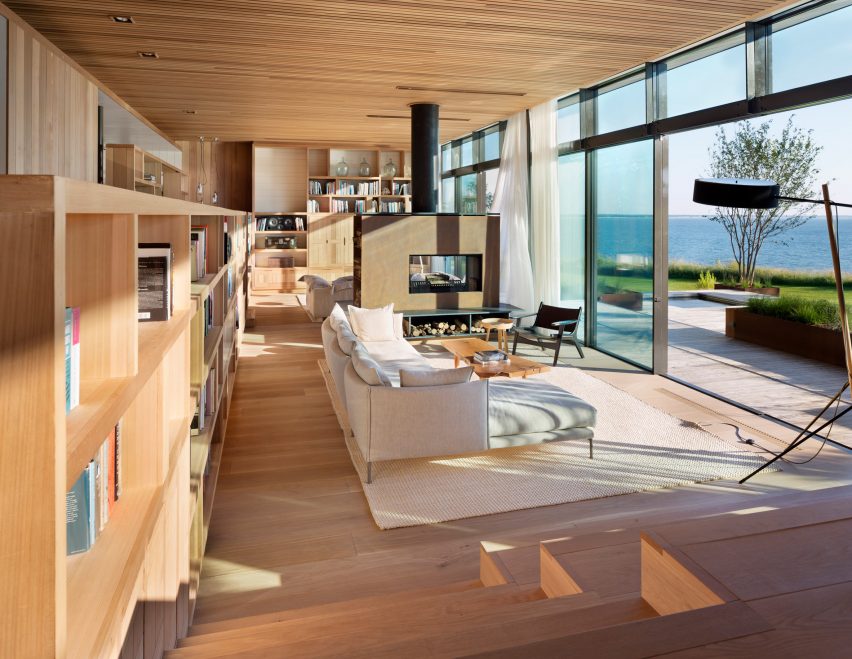
An expansive, staggered living room following the layout of the stepped outdoor terrace, forming the centrepiece of the residence. Sliding glass doors run along the wall facing the bay to make the most of these views.
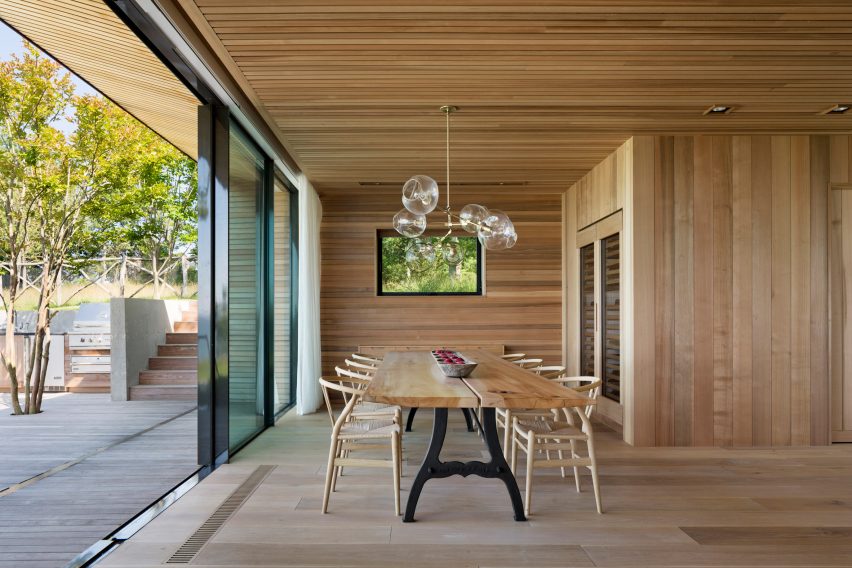
"Opening to a stepped living room that frames an east–west panorama of the Peconic Bay, the residence's entrance was conceived as a startling experience – as if one has emerged from the forest," said the studio.
Different areas are located on the various levels of the living space, such as a dining room, a formal lounge, and a family room. The kitchen lies off this section, and its decorative tiles contrast the wooden materiality found elsewhere.
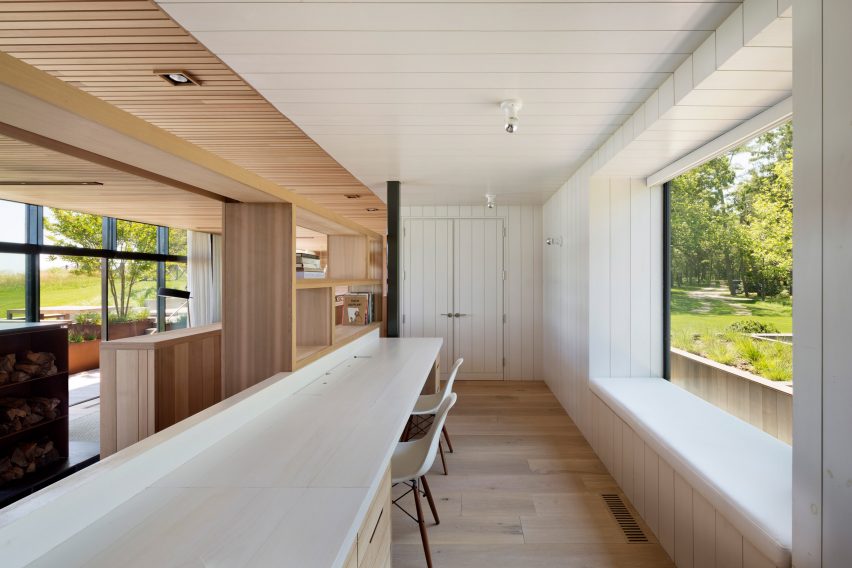
As a reference to the Hamptons' legacy of providing a creative retreat for artists, Mapos based the arrangement of the residence on the layout of sculptures by Serra and Andy Goldsworthy. "The unfolding sequence with which one encounters these modern artists' installations inspired our strategy," it said.
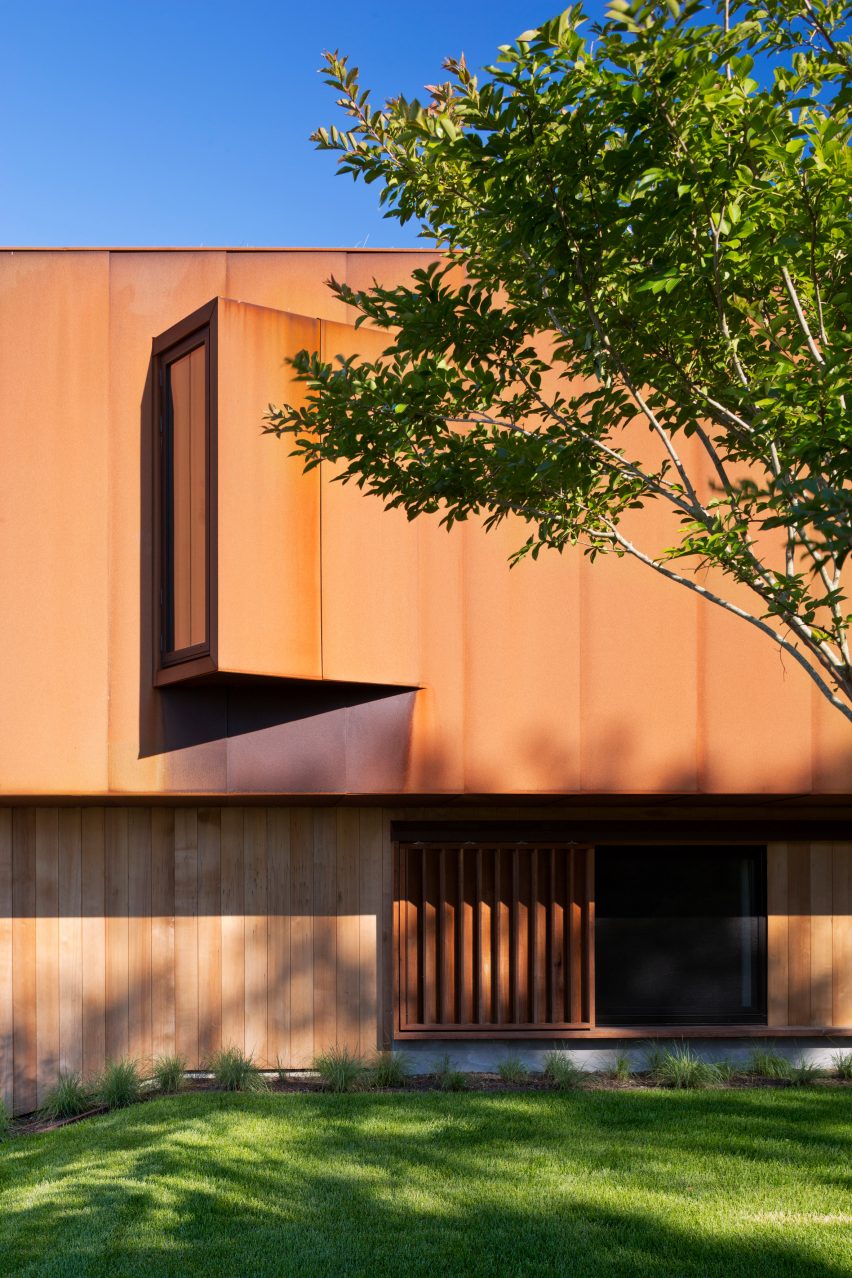
The northern end of the home is occupied by the master suite, with access to another small terrace placed at the rear.
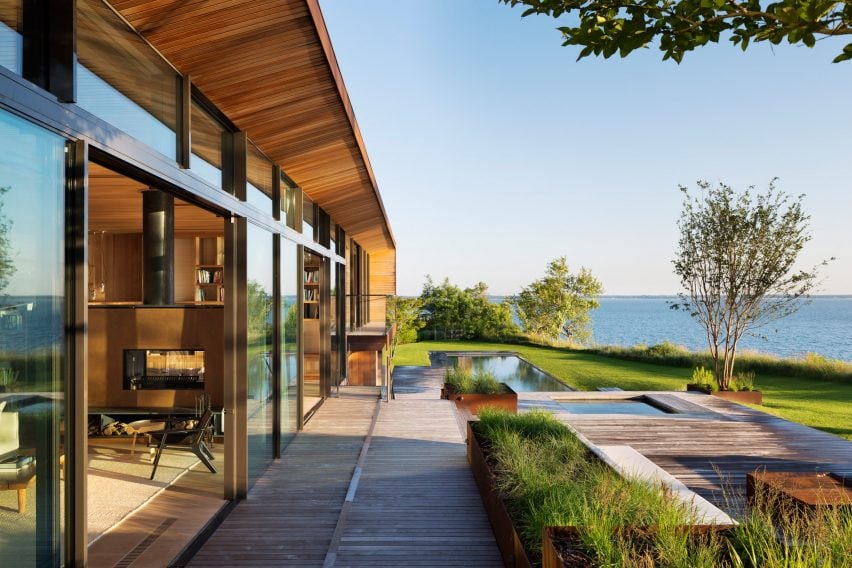
The staircase, which runs through the centre of the living area, leads down to the lower level. Here are four additional bedrooms, including rooms with bunk beds for children. The architects also included auxiliary programmes on this floor, such as storage and laundry rooms.
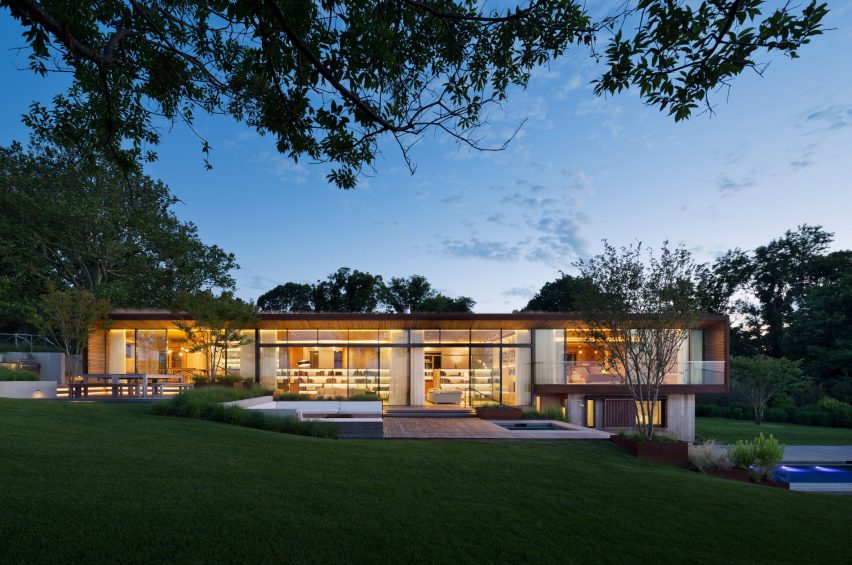
Mapos completed Peconic House in 2016. It joins a host of properties in the Hamptons – a popular weekend getaway for affluent New York City residents.
Nearby residences include a property that is lifted up on stilts to avoid flooding designed by Leroy Street Studio, and a pair of gabled structures clad in charred cypress designed by MB Architecture.
Photography is by Michael Moran.
Project credits:
Architecture, interior design, lighting: Mapos
General contractor: Gentry Construction Company, Inc.
Landscape design: John Beitel
Engineering: Condon Engineering, P.C.
Glazing: North Shore Window & Door, Fleetwood, Vitrosca
Structural steel: Tebbens Steel
Green roof: NY Green Roof / John Beitel
Flooring: Madera-Trade
Built-in Millwork: LCK Enterprises
Bathroom fixtures: Waterworks, Duravit, Kohler, Geberit
Kitchen appliances: Viking, Gagenau, Aga
Fireplace: Accucraft
Exterior decking: Madera-Trade
Lighting: Eurofase, School House, Lindsey Adelman, Rich Brilliant Willing
Window treatments: Maharam, Kirsch, Mechoshade
Tiles: Apa Visa
Stone: Stone Source