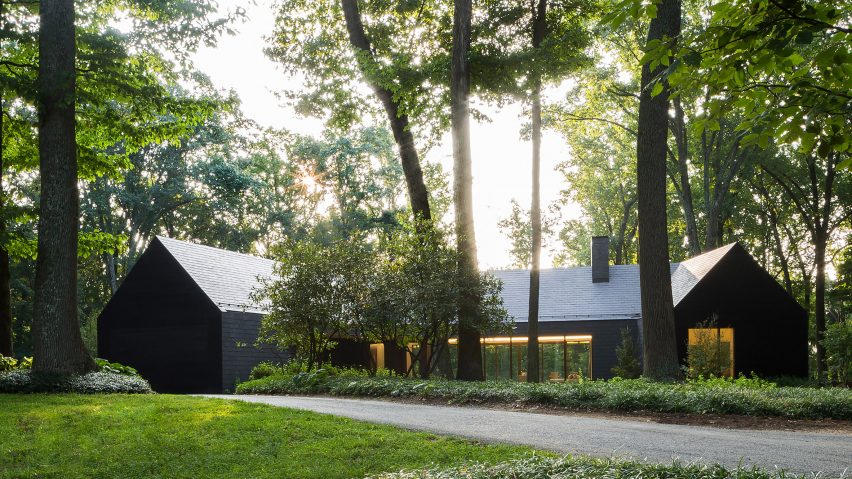
Slate House by Ziger Snead replaces fire-ravaged Maryland home
American firm Ziger Snead Architects used stone shingles, charred wood and weathering steel for the exterior of a family home in Maryland, which was built after the client's ranch-style dwelling was lost in a fire.
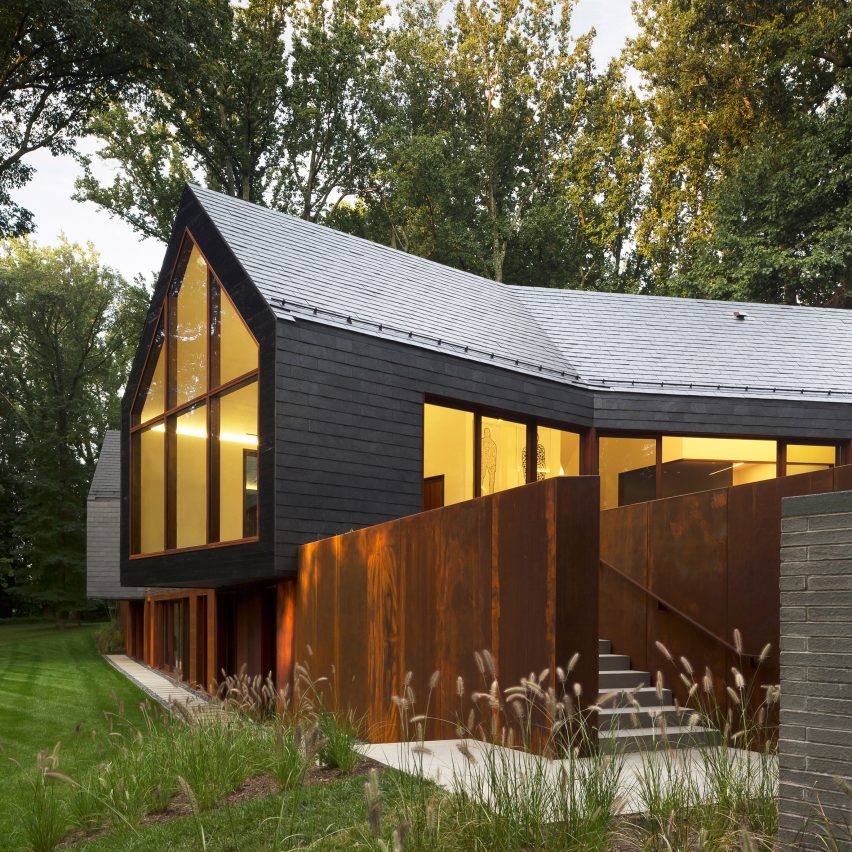
The Slate House is located in Baltimore County, on a three-acre (1.2-hectare) site that is part of an environmental land trust. Encompassing 7,000 square feet (650 square metres), the home replaces the client's 1960s ranch-style house that burnt down in 2013 due to an electrical fire.
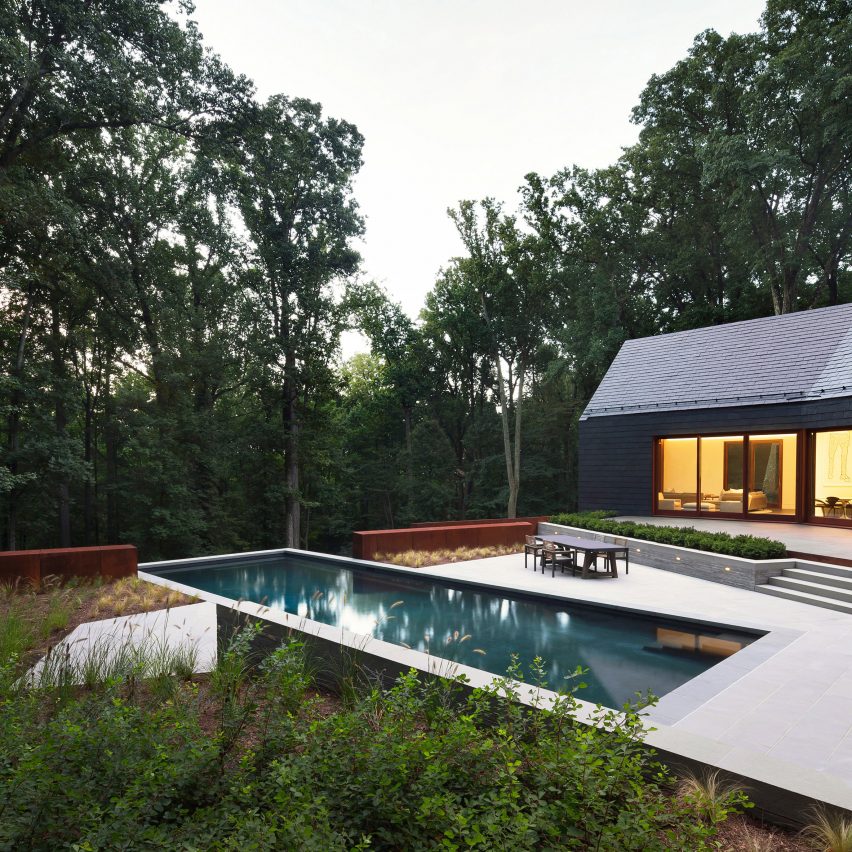
Ziger Snead Architects, a Baltimore-based studio, set out to create a new home that worked in harmony with the natural landscape, and fostered a sense of peace and healing.
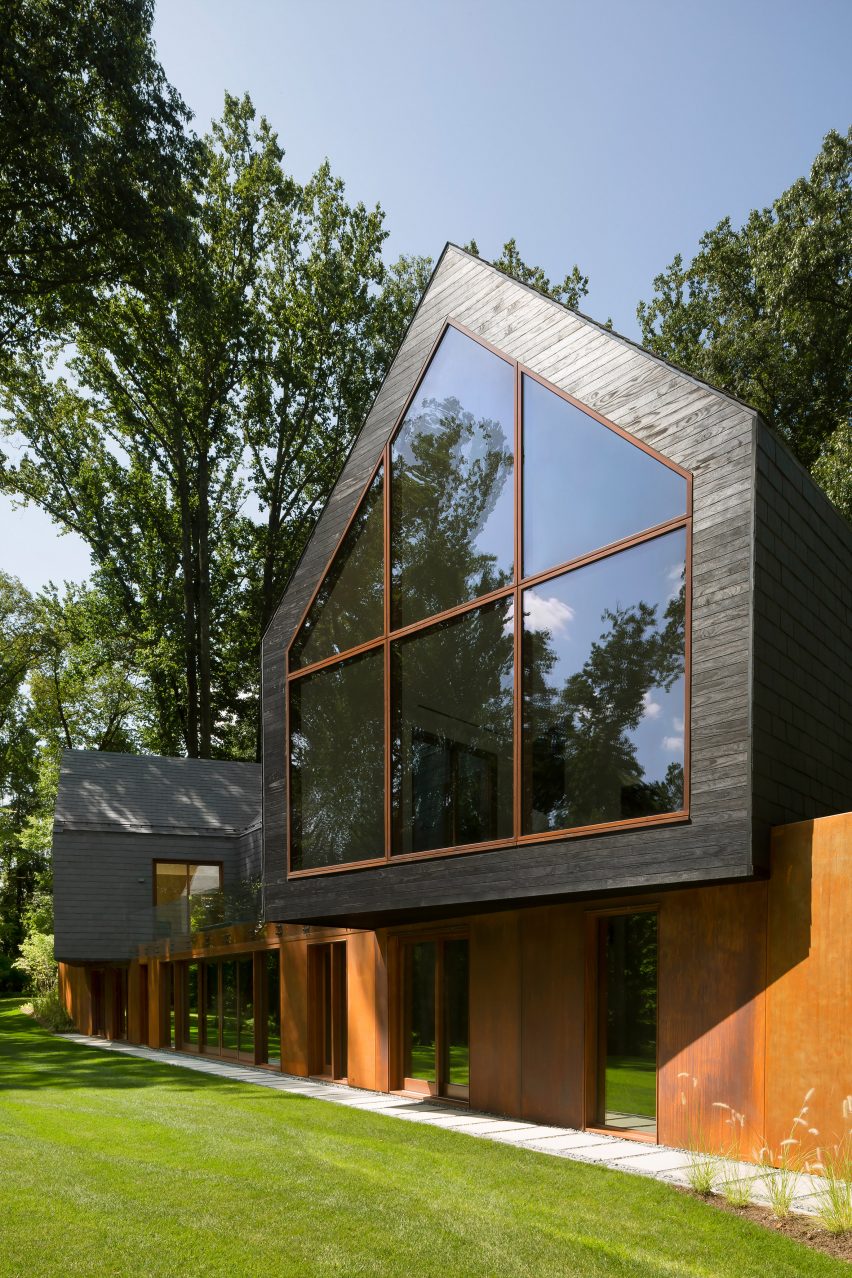
"The Slate House is a contemporary retreat that respects the nature and legacy of the vast and densely wooded site," the team said. "The home and gardens are designed as a metaphor for healing, reflection and relaxation."
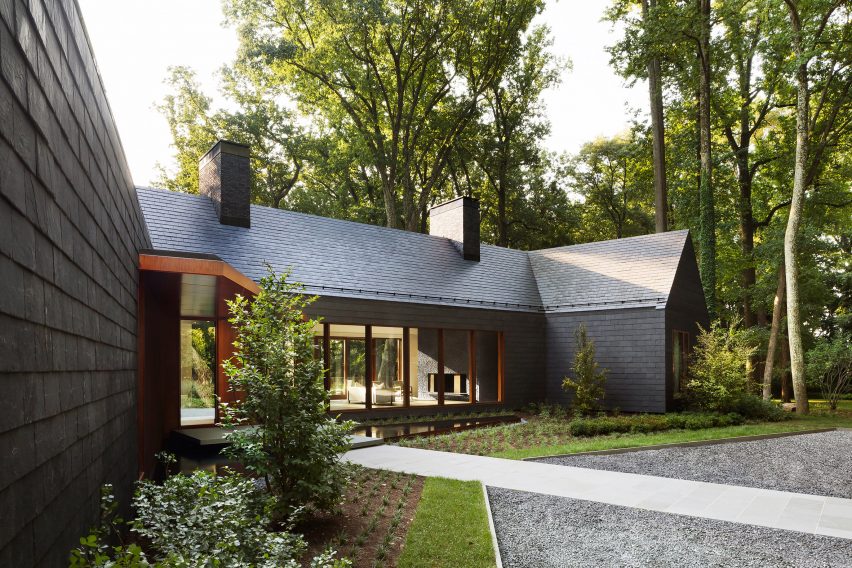
Situated on a hillside, the two-storey home is oriented to maximise views of the forested terrain. Featuring an irregular plan, the building is composed of different-sized volumes that are topped with gabled roofs.
"The design employs an archetypal gable form, a geometric extrusion that is both reductive and minimal, that yields cathedral ceilings emphasising the verticality of the trees," the team said.
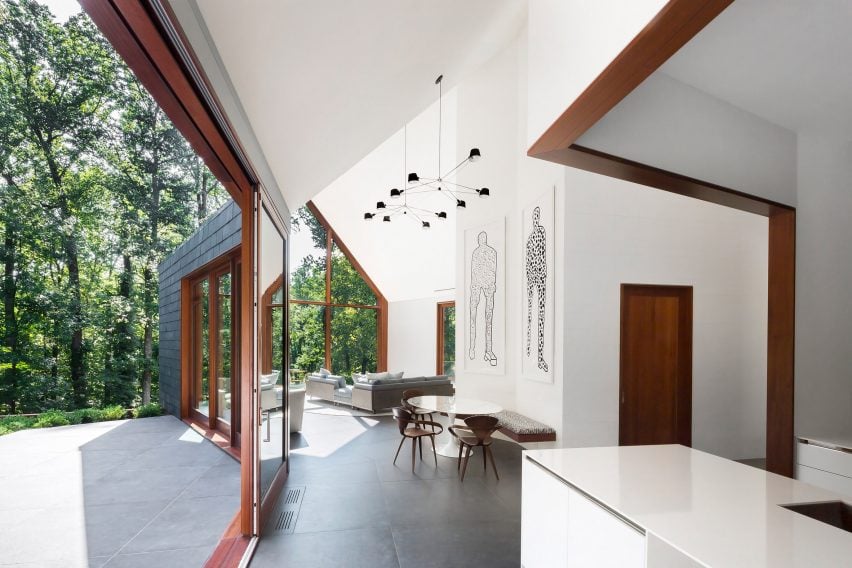
The architects used a mix of materials for the facades. Select walls and the roof are clad in slate shingles, forming a "protective shell". Other surfaces are wrapped in blackened cypress that was charred using the ancient Japanese technique of Shou Sugi Ban. The burnt wood is meant to evoke "the memory of the former home".
Weathering steel was also used on the exterior. The sturdy, orange-hued material wraps lower portions of the building, and was also utilised for a retaining wall in the back yard.
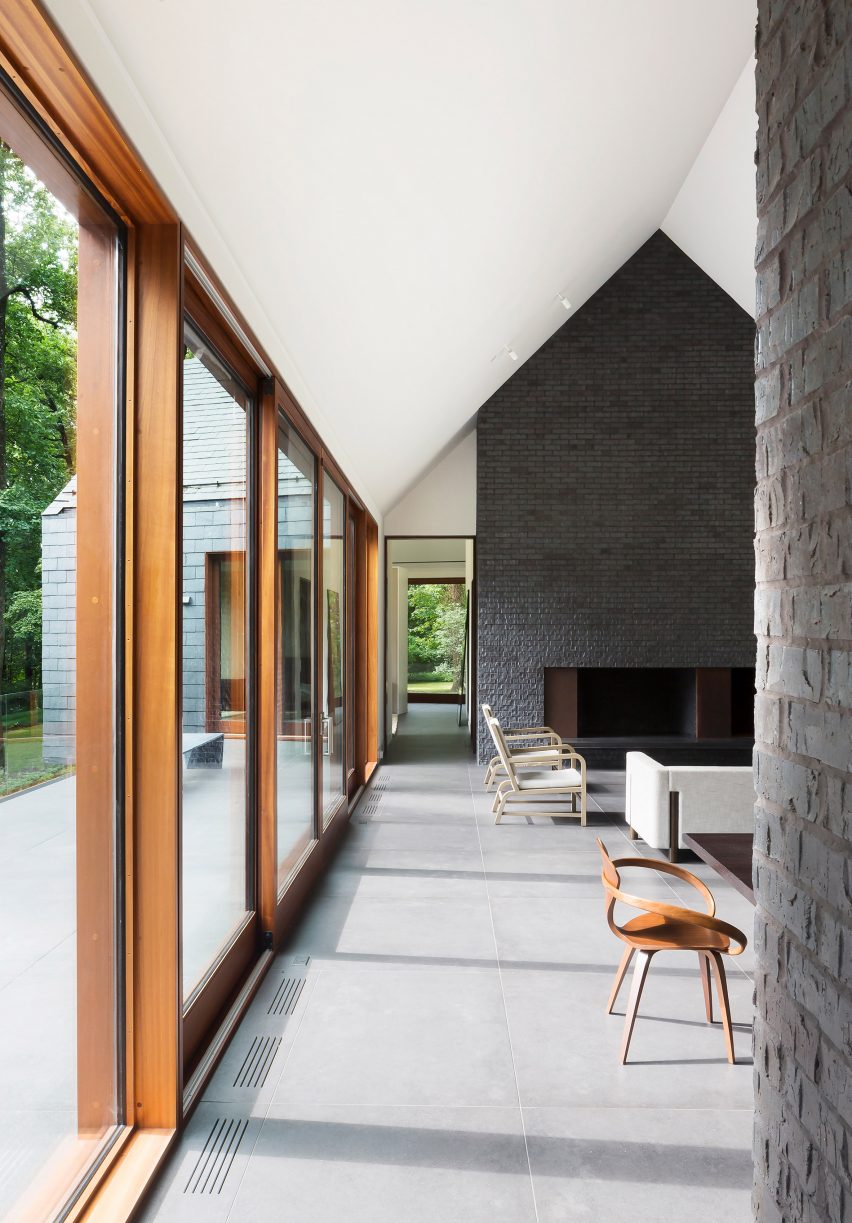
The home's dark exterior contrasts with its light-filled interior. Rooms feature white walls and high, angled ceilings, lending a sense of airiness to the space. Vast stretches of glass usher in daylight while providing an intimate connection with the lush forest.
The team used a restrained palette of colours and materials, which helps create a serene atmosphere.
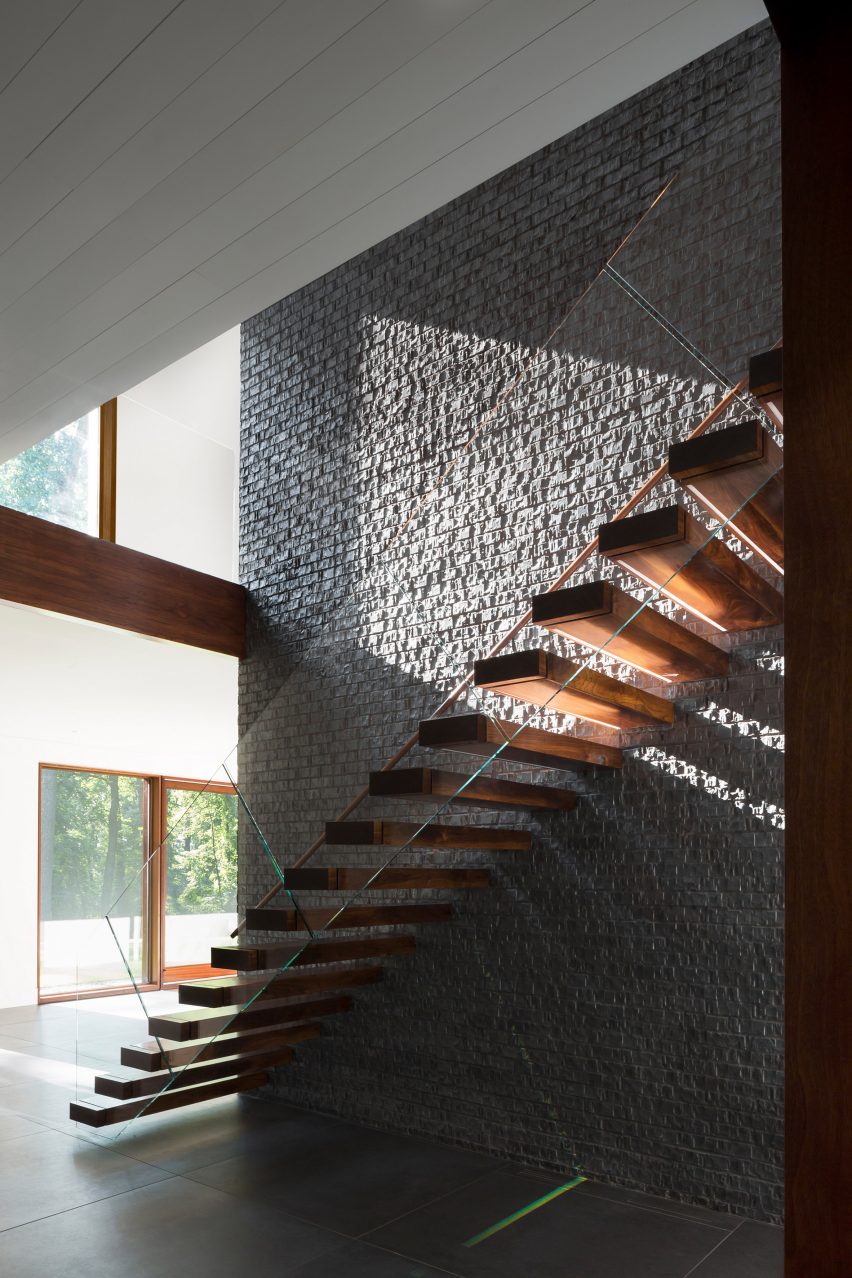
"Large expanses of mahogany-framed window walls maximise views of the surrounding forest, blurring interior and exterior spaces," the architects said. "Clean and direct geometries combine with natural materials of stone, wood, steel and water to express rawness and simplicity."
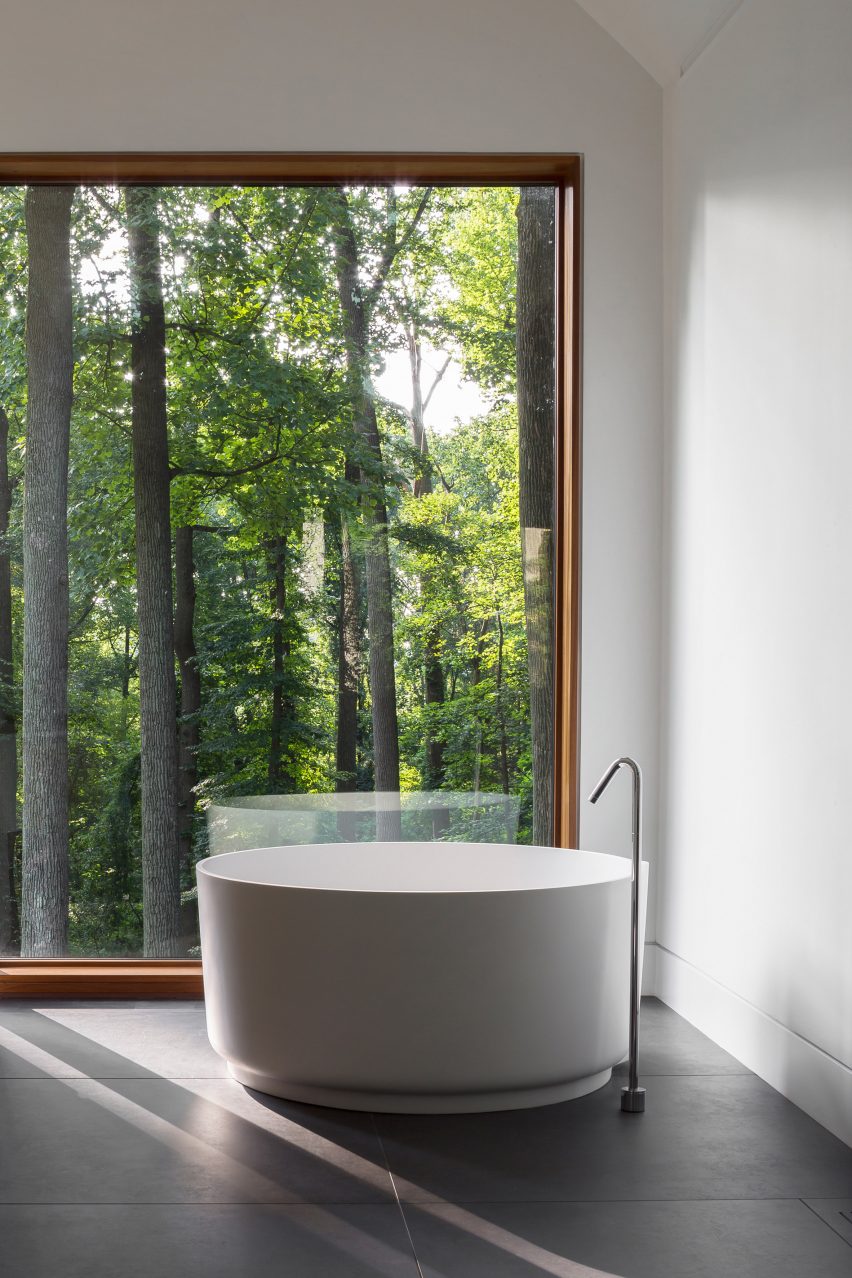
Located in America's Mid-Atlantic region, Maryland has a range of natural landscapes – from sandy beaches to rolling, forested hills. Other projects in the state include a contemporary extension to a quaint bungalow by EL Studio, and a waterfront dwelling by Robert Gurney Architect that consists of overlapping volumes clad in stone, wood, fibre cement and glass.
Photography is by Adam Rouse.
Project credits:
Owner: Dale and Marlene Adkins
Architect: Ziger Snead Architects
Design team: Douglas Bothner (partner), Matthew Rouse (architect)
Landscape architect: Campion Hruby (Kevin Campion)
Interior design: Jenkins Baer
Structural engineer: Morabito Consultants (Tony Morabito)
Mechanical engineer: Aire-Craft Heating and Cooling (Fred Reinthaler)
Electrical engineer: Gramophone (Andrew Davis)
Lighting design: Flux Studio (Glenn Shrum)
Interior design (minor): Jackie Martin Design (Jackie Martin)
General contractor: Blackhorse Construction (Chris Kilduff)
Master closet: Poliform
Kitchen: Konst Siematic