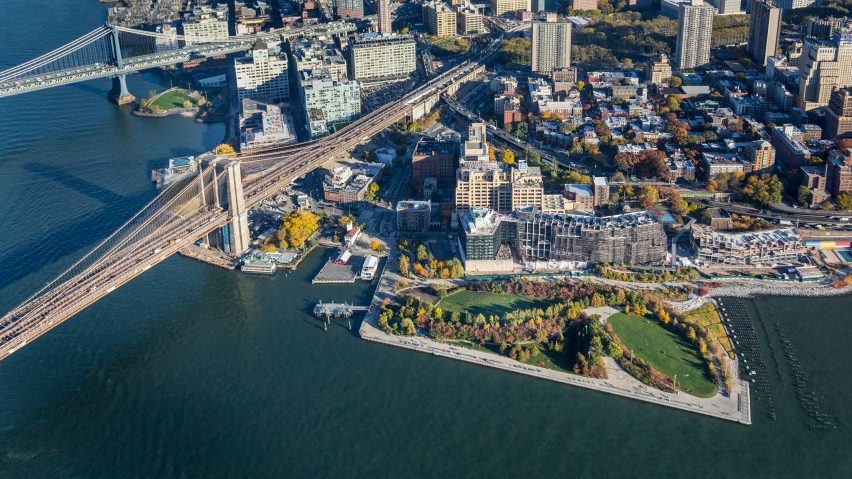
America's best new landscape architecture projects revealed
The American Society of Landscape Architects has announced its top new landscape architecture projects in the US, including a remote art centre in Montana, the bustling Chicago Riverwalk, and an 85-acre park along the Brooklyn waterfront.
The American Society of Landscape Architects (ASLA) – the association for landscape architects in the United States – revealed the winners of this year's Professional Awards on 30 August 2018.
ASLA launched the awards to recognise the country's best landscape architecture across five categories including general design; residential design; analysis and planning; communications; and research. An additional prize, The Landmark Award, is also awarded to a standout design.
For 2018, a nine-person jury selected 25 winners from 368 entries.
In total, nine firms were awarded in the general design category. Among these is James Corner Field Operations – the landscape architecture firm behind New York's High Line park, and the city's recently opened Domino Park in Williamsburg – and Washington DC-based Oehme, van Sweden, which worked on the new Tippet Rise Art Center in Montana.
Michael Van Valkenburgh Associates' Brooklyn Bridge Park in New York received the highest accolade in this category, known as the Award of Excellence, while of the three projects in residential, the top prize went to a house nestled into a rocky hill in Austin, Texas.
Snøhetta's design for Oregon's Willamette Falls River Walk features in the remaining projects awarded across the other categories. The Landmark Award went to Design Workshop's management plan for The Rocky Mountain Arsenal National Wildlife Refuge in Colorado.
Read on for the ASLA's overview of the 13 winners in this year's General Design, Residential Design and Landmark Award categories, and a summary of the other winners:
General Design Category
Award of Excellence
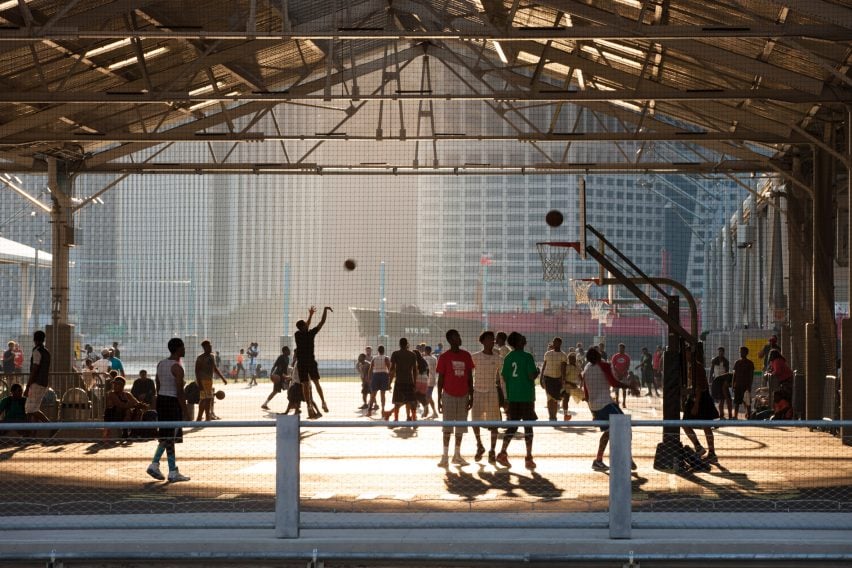
Brooklyn Bridge Park, Brooklyn, New York, by Michael Van Valkenburgh Associates
Last year Brooklyn Bridge Park welcomed five million visitors: a mix of locals, far-flung metro area residents, and tourists from around the world. After 20 years of planning and construction, this 83-acre transformation of a post-industrial waterfront is almost complete, but the park has been a fixture in city life since the opening of its first segment in 2010. Having planned this ambitious project to be built incrementally, the designers focused the initial phases on the site's toughest challenges and greatest assets.
Adjacent neighborhoods severed from the park site by city infrastructure were reengaged with programme-rich urban nodes at existing connection points, while the first pier transformations were optimised for a range of water's edge activities, civic events and active programme. Faced with challenging site conditions, the high standards for ecological performance set early in construction guided later phases and prompted further innovation. The combination of a locally focused city edge and a transformative experience of the water cemented Brooklyn Bridge Park as a city park first, but one whose reach continues to grow.
Honor Awards
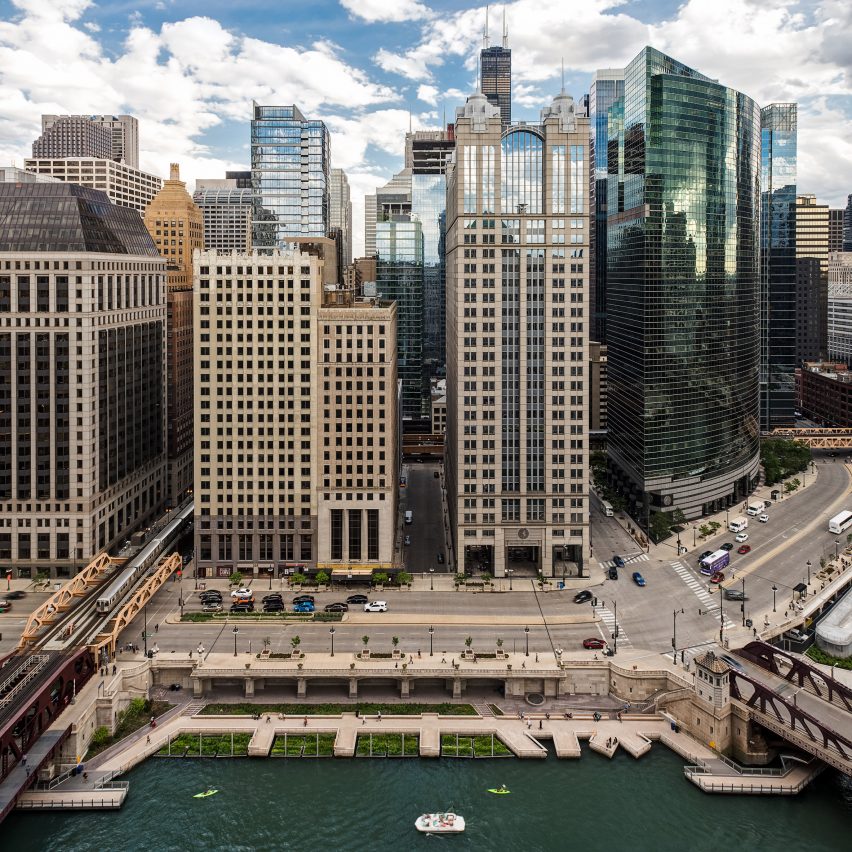
Chicago Riverwalk, Chicago, Illinois, by Sasaki and Ross Barney Architects
The Chicago Riverwalk project, an initiative to reclaim the Chicago River for the ecological, recreational, and economic benefit of the city, is responsible for many realised and continuous river improvements over the past three decades. The segment between State Street and Lake Street represented the last unrealised and disconnected link between the lake and the river's confluence in the downtown core.
This five-block phase of the Riverwalk extension creates both unity and diversity—offering a continuous car-free environment that connects a series of distinct community spaces at the river's edge. The design demonstrates a technically complex implementation achievement, a creative adaptation of single-use transportation infrastructure for public benefit, an example of highly integrated sustainability, a flood-resilient urban landscape, and a vibrant addition to Chicago's growing body of extraordinary parks.
Find out more about the Chicago Riverwalk ›

Iqaluit Municipal Cemetery, Iqaluit, Nunavut, by LEES+Associates
The Iqaluit Municipal Cemetery has transformed the community's perception of what a cemetery can and should be. Drawing on local and traditional knowledge, the thoughtful combinations of natural materials and indigenous cultural elements create a dynamic community space where the arctic landscape and its peoples are remembered and celebrated. With an organic design that embraces the beauty of sparseness, the simplicity of this design is what creates its magic.
A strong geometry of pathways, visible even under the snow, leads to a ceremonial gathering space framed by an arch of bowhead whale jaw bones. Striking but simple forms honour indigenous traditions, using a juxtaposition of natural materials and artifacts. Environmental values underpin the design approach with a customised operations plan to preserve the tundra and manage changes in permafrost. The cemetery makes an eloquent statement, a blending of time, honouring those that have passed with the current landscape and the people that live within it.
Legacy and Community

Duke University's West Campus, Durham, North Carolina, by Reed Hilderbrand LLC Landscape Architecture
Landscape architecture is the primary, galvanic presence unifying Duke's new student life precinct. Between 2007 and 2017, one landscape architect brought consistent design leadership and contextual sensitivity to five individual projects executed in collaboration with eight architects to transform a disparate collection of program nodes, utilitarian infrastructure, historic quads, and campus pathways into a coherent district. With a nuanced reading of historic fabric and design intention, the landscape architect led the renewal of Duke's iconic but depleted Olmsted Brothers-designed West Quad, integrating contemporary uses and advancing a holistic horticultural approach to revitalizing its grand canopy and broad lawns for another generation.
To transform an adjacent, underutilised courtyard and bustling service area into an animated campus centre, the landscape architect leveraged historic campus materials and typologies, while advancing a contemporary vernacular oriented around cultivating community and student engagement. Over the past decade, these efforts have realised a networked and vital campus precinct, one that finds fertile ground for student life in the juxtaposition between legacy landscapes and contemporary uses.

Longwood Gardens Main Fountain Garden, Kennett Square, Pennsylvania, by West 8 Urban Design & Landscape Architecture
The Main Fountain Garden revitalisation builds upon Longwood's first-ever physical masterplan, which was completed by the landscape architect in 2011. The original astonishing design by Pierre du Pont was honoured, and yet, the fountain garden was reimagined. It plays a key role in the park as it is the first and most dramatic encounter of the vast gardens which span 1.077 acres. The 83-year-old fountain infrastructure has been replaced with the latest technology, visitor's access to the garden and horticultural elements are improved and make the fountain garden an entirely new experience. These changes are in line with the garden's ambition of becoming one of the greatest gardens in the world.
While the restoration included corporeal retrofits, it is the visitor-oriented design approach that truly brings it closer to its goal. The Fountain Garden is coherent throughout and manages to merge traditional design and values with sustainable, contemporary design practices and needs alike. The Main Fountain Garden achieves a renaissance for the gardens while retaining its identity as recognisably "Longwood".
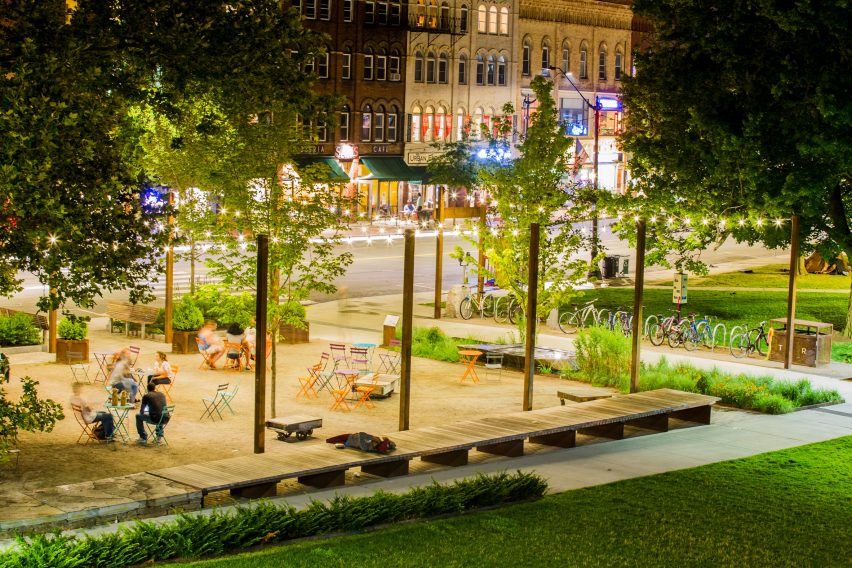
Re-Envisioning Pulaski Park, Northampton, Massachusetts, by STIMSON
Re-envisioning Pulaski Park is a restoration of the only remaining green space in downtown Northampton, Massachusetts. At 2.5 acres, the Park is small but mighty. After renovations in the 1970s paved much of the site, the Park had entered a state of disrepair and benign neglect. The Landscape Architect collaborated with the City Engineer to acquire funding through numerous grants and engaged in a year-long public forum design process for community input.
The result is a landscape that is an honest representation of the City of Northampton's diversity, industrial heritage, and social and environmental values. The concept for the new design was to reconnect the heart of the City to its buried ecological and cultural history. This was done through the creation of new landscape spaces, restored ecologies, and major pedestrian connections that have a City-wide impact.
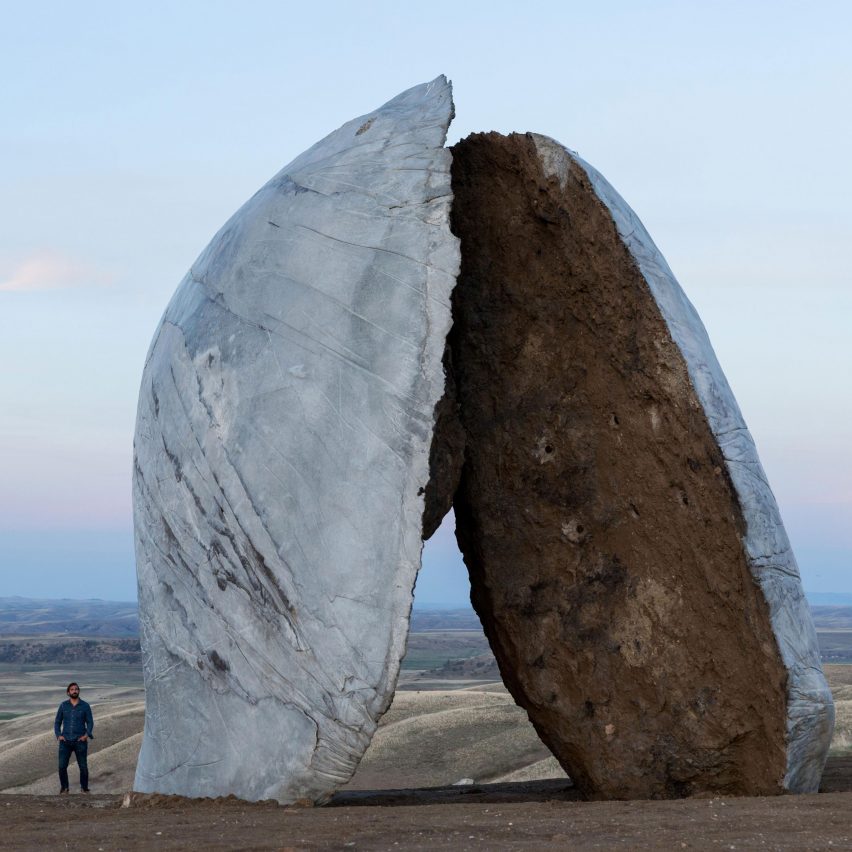
Tippet Rise Art Center, Fishtail, Montana, by Oehme van Sweden
Tippet Rise Art Center (Tippet Rise) is one of the most ambitious international sculptural parks and music venues ever conceived. Located on 10,260 acres of rugged ranch land, the site is just outside of Fishtail, Montana, a small town in the southern part of the state. In the shadow of the Beartooth Mountains, this vast landscape consists of gently rolling hills, water-carved canyons, high meadows, mixed grassland, and short-grass prairie under an endless sky.
From the inception of the project, the client's strong commitment to the arts, land stewardship, resource conservation, and natural beauty drove the design. The landscape architect, selected by the client, understood the nuanced rugged wilderness and was dedicated to working "with the land rather than against it". With a multidisciplinary team of architects, acoustic, civil, and structural engineers and others, the landscape architect helped shape the terrain into a place for visitors to inhabit, while maintaining the sense of wildness and wonder that makes Tippet Rise unique.
Find out more about Tippet Rise Art Center ›
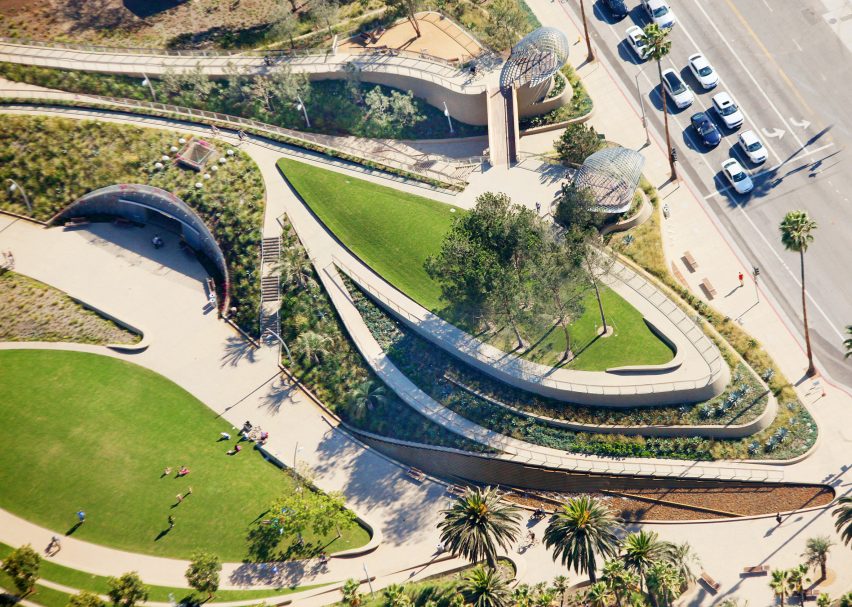
Tongva Park and Ken Genser Square, Santa Monica, California, by James Corner Field Operations
Tongva Park + Ken Genser Square transformed a former parking lot into a lush landscape of rolling hills, meadows and gardens. The design was shaped by an extensive community process and is now celebrated as an important destination and center for Santa Monica. The most dramatic aspect of the site transformation has been the restoration of its ecosystem – new forest types and amended soils respond to the design's microclimates and showcase a diversity of species specifically suited to each area.
Over 300 carefully selected new trees, thousands of new plants, and hundreds of California native and appropriately adapted species are part of the ambitious planting scheme. As such, it is one of the first large-scale contemporary urban projects to highlight California native plants as significant horticultural features, and was a trailblazer for climate-appropriate water use in the public realm. The project's sustainability is boldly evident not only in its ecology and use of water, but also in its diverse social use and vibrancy, as its varied and flexible spaces attract users of all backgrounds.
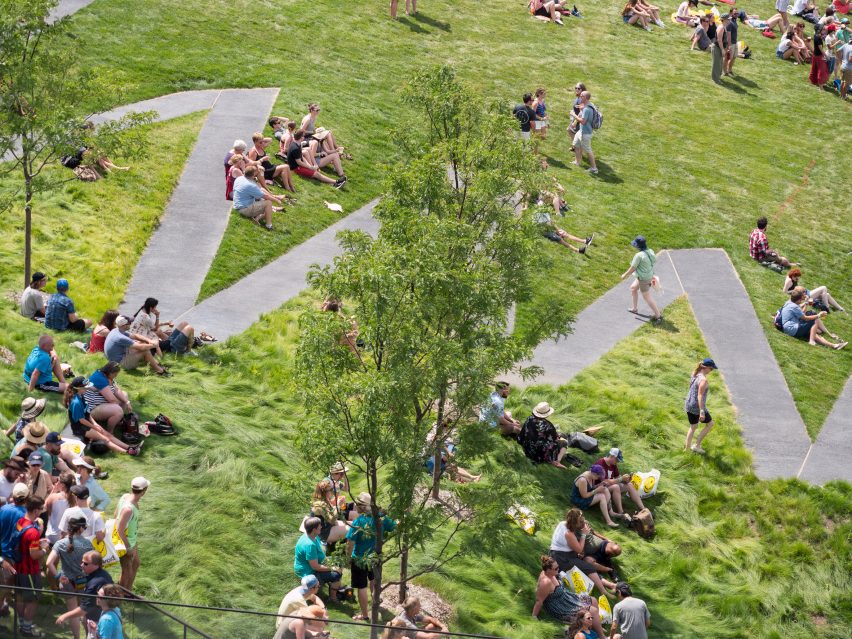
Walker Art Center Wurtele Upper Garden, Minneapolis, Minnesota, by Inside | Outside + HGA
The Walker Art Center is one of the nation's top contemporary art institutions. The new Wurtele Upper Garden is a part of a larger vision to reorient the main entry of the museum, strengthen the relationship with the Minneapolis Sculpture Garden, and create a Walker Art Center campus.
The vegetated volumes and the circuit path that connects them enhance the welcoming entry approach and provide dynamic experiences for engaging art. The re-imagined garden provides flexible, impromptu programming to accommodate large-scale public events. The garden reinforces the Walker Art Center's status as an artistic and social hub.
Residential Design Category
Award of Excellence
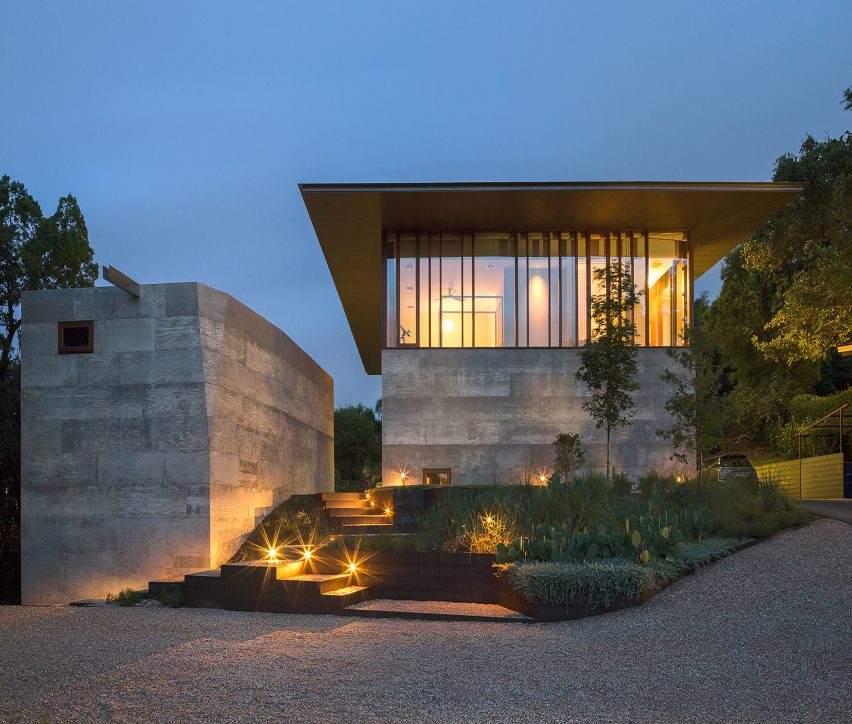
Balcones Residence, Austin, Texas, by Word + Carr Design Group
Organised around a series of negative spaces created by the architecture, the design invites visitors to enjoy intimate garden moments and expansive views to the broader landscape. Situated on a rocky hillside with little topsoil, 25 feet of grade change, and a bevy of existing invasive plants, work to restore the site's vegetation was one of the biggest challenges in creating a successful and beautiful landscape.
Collaborating closely with both client and architect, a design-build modus allowed the landscape team to carefully orchestrate moments of design in the field when unforeseen conditions or opportunities arose. Mitigation and excavation of invasive ligustrum, morning glory, and jasmine with air spading revealed sinuous limestone strata. These newly-exposed edges were incorporated into the plan and underscore the site's sensitive redevelopment.
Honor Awards
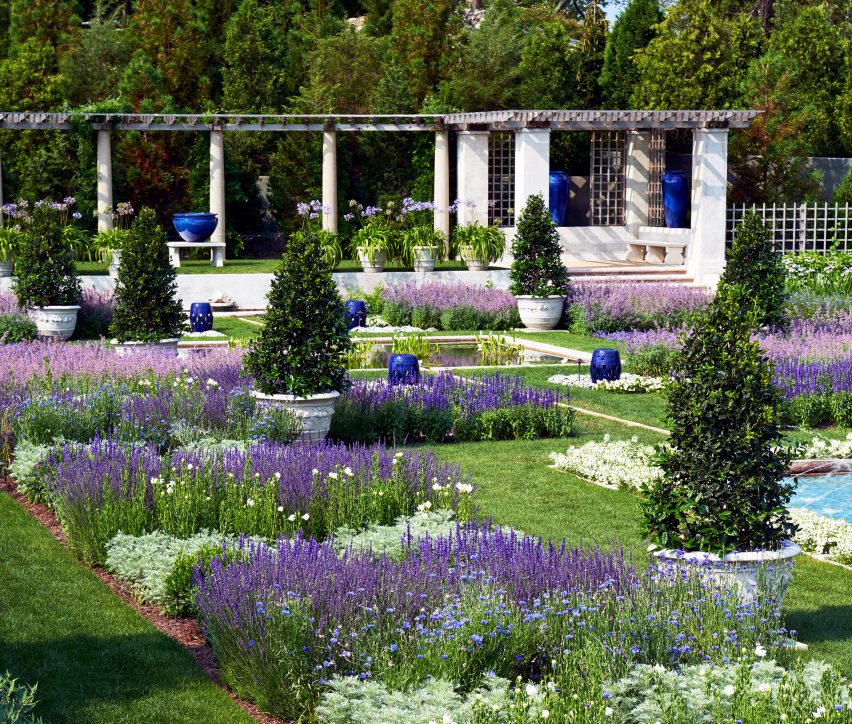
Reconciling Preservation and Stewardship in a Changing World, Newport, Rhode Island, by Reed Hilderbrand LLC Landscape Architecture
This project gives new life and expanded regional prominence to The Blue Garden, a neglected yet significant early 20th-century garden designed by Olmsted Brothers, which exemplified Italianate traditions of the Country Place Era of American gardens, and offered a place of jubilant social gatherings reflecting the colorful personality of its client, Harriet James Curtis. Just as the original garden benefitted from generous patronage, so this site has been revitalised by a patron who both recognised its historical importance and realised what is required for it to survive the next 100 years.
The scheme adapts the original Olmsted Brothers' design intentions to a changing climate and to the constraints of contemporary maintenance levels, with a smaller palette of more reliable, longer-flowering, drought-tolerant plants, and greater use of perennials in place of labour-intensive annuals. The enclosed Blue Garden is intensified as a hortus conclusus by preserving and reestablishing the agrarian context that surrounds it - a profound commitment by the new owner to stave off rapid suburbanisation of the island.
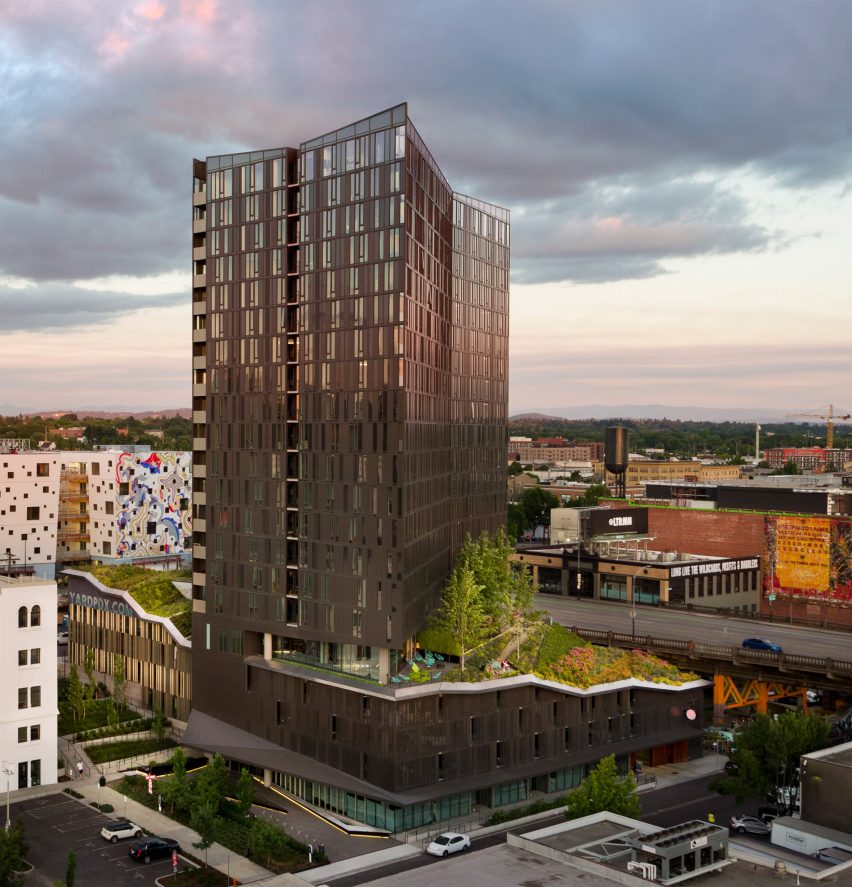
Yard, Portland, Oregon, by 2.ink Studio
Perched at the foot of the historic Burnside Bridge, Yard transforms a remnant parcel in Portland's Central Eastside Industrial District into a shared community landscape that redefines the relationship of a residential tower and its context. The design team, long-term collaborators of exploring unique relationships between site and building, were excited by the challenge of the highly visible site that connected to surrounding context on multiple topographic levels.
Folded garden planes of the fifth level podium – intended to recall the banks of the adjacent Willamette River – slope towards downtown Portland and include a series of social spaces accessible both to the public and the residents who live there. A collaborative approach to inside/outside relationships shaped every aspect of the podium level amenities, which include a spa, performance space, yoga studio, recreation, gathering areas, and future restaurant.
The Landmark Award
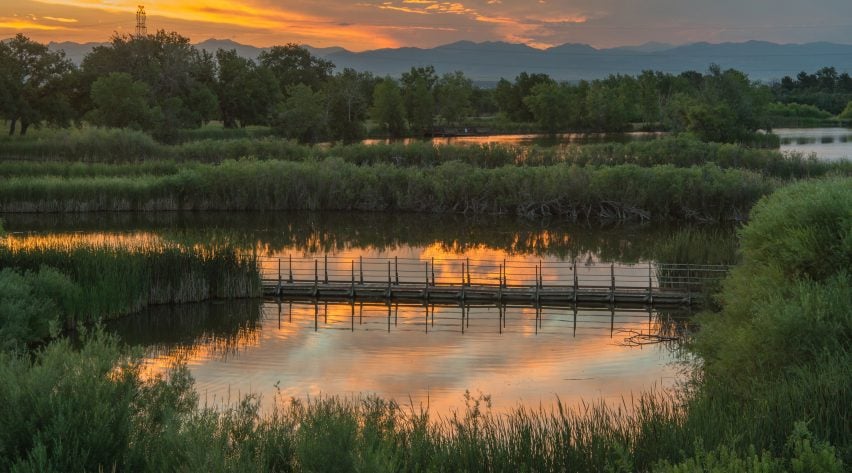
The Rocky Mountain Arsenal National Wildlife Refuge Comprehensive Management Plan by Design Workshop Inc
The Rocky Mountain Arsenal National Wildlife Refuge Comprehensive Management Plan (CMP) served a visionary purpose in the conversion of a 17,000-acre Superfund site into one of our nation's largest urban wildlife refuges. The catalyst – the Refuge Act of 1992 – set forth the challenge to maximise public use at levels compatible with the conservation and enhancement of wildlife habitat.
Addressing pressing land use issues of the early 21st century – conservation, habitat protection and management, pollution control, cleanup and reuse, public use, recreation, environmental education and sustainable development – the CMP conceptualised a pioneering approach to dynamic, novel ecosystems where restoration would harbor living ecologies while simultaneously providing recreational opportunities. Demonstrating the role landscape architecture may play in complex, contaminated lands, the CMP represented a model for how public and private partnerships may assist with the large-scale remediation of decommissioned military sites into public wildlife reserves.
Analysis and Planning Category
Award of Excellence
› A Colorado Legacy: I-25 Conservation Corridor Master Plan, Douglas County, Colorado, by Design Workshop
Honor Awards
› Extending Our History, Embracing Our Future, Madison, Wisconsin, by SmithGroup
› From Pixels to Stewardship: Advancing Conservation Through Digital Innovation, Austin, Texas, by Andropogon Associates
› Iowa Blood Run Cultural Landscape Master Plan, Madison, Wisconsin, by Quinn Evans Architects
› Willamette Falls Riverwalk, Oregon City, Oregon, by Snøhetta
Communications Category
Award of Excellence
› 100 Years of Landscape Architecture at The Ohio State University by Landscape Architecture Section, Knowlton School, The Ohio State University
Honor Awards
› Homeplace: Conversation Guides for Six Communities, Rebuilding After Hurricane Matthew by NC State University Coastal Dynamics Design Lab
› Marnas: A Journey through Space, Time, and Ideas by Anne Whiston Spirn
› VanPlay: Plan to Play by Design Workshop
Research Category
Honor Awards
› Atlas for the End of the World - Atlas for the Beginning of the Anthropocene by Richard Weller, ASLA, University of Pennsylvania
› Design with Dredge: Resilient Landscape Infrastructure in the Chesapeake Bay, Baltimore, Maryland by Mahan Rykiel Associates
› Urban Aquatic Health: Integrating New Technologies and Resiliency into Floating Wetlands, Baltimore by Ayers, Saint, and Gross