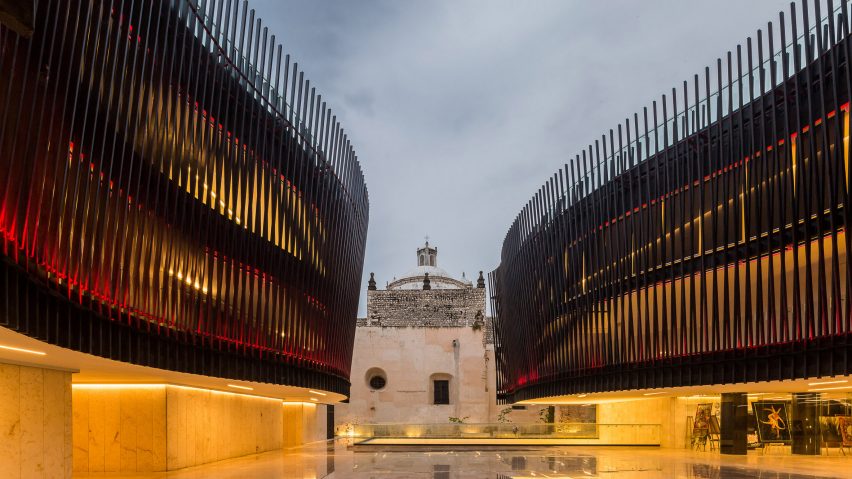
Steel ribbing flanks courtyard at Palace for Mexican Music
This concert hall in Mérida, Mexico, comprises a building faced in metal ribs that encloses a central plaza for public performances.
The Palace for Mexican Music, or Palacio de la Música Mexicana, was designed by four local studios: Alejandro Medina Arquitectura, Reyes Rios Larrain Arquitectos, Muñoz Arquitectos and Quesnel.
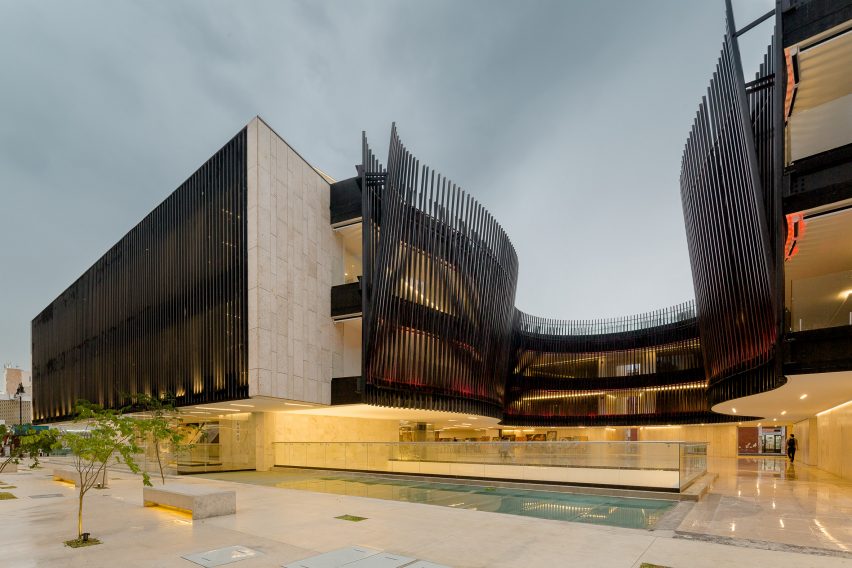
The project comprises a three-storey, U-shaped building with a local limestone exterior and central courtyard. On top is a roof terrace and garden overlooking the city.
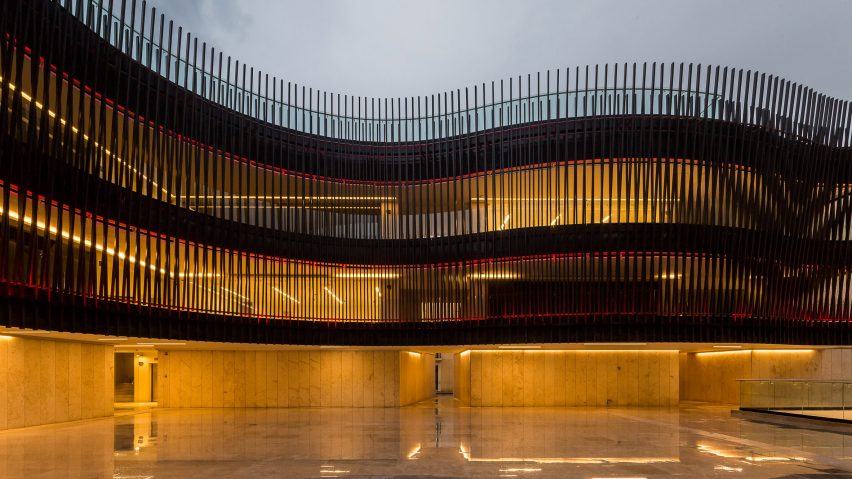
The flat stone walls presented to the street are peppered with coloured-glass windows that glow blue, pink and green in the evening light.
Meanwhile, vertical steel strips painted matte black cover the sides of the upper two levels of portions facing the courtyard, forming external partitions with wave-like shapes.
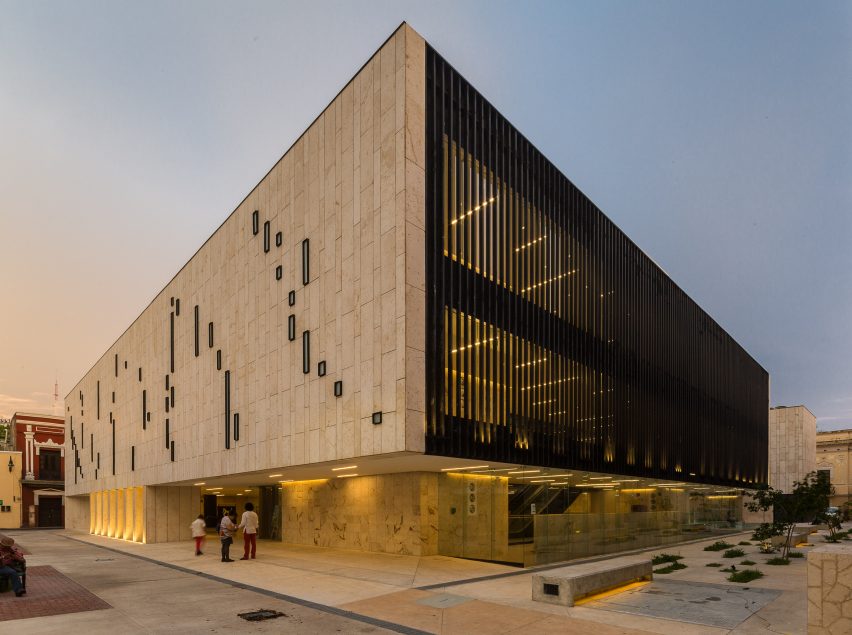
Aptly titled Patio of Strings after the ribbed cladding, the central outdoor space is planned as a public performance area with capacity for 400 people.
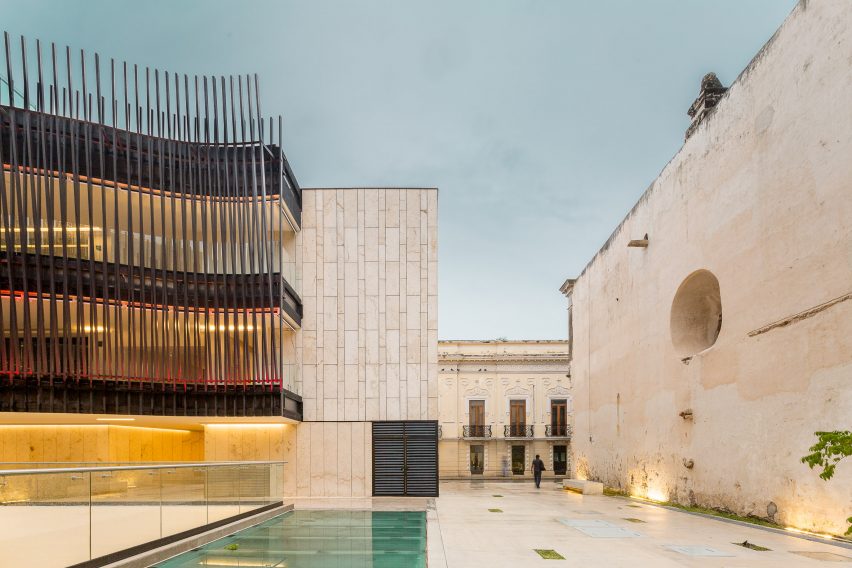
This plaza also faces the city's Cathedral and the dome atop a Third Order Temple from the 17th century, which are framed by the two wings of the building when viewed from a central vantage point.
While creating the cultural building, much attention was paid to foot traffic across the site, regardless of whether pedestrians would enter the venue itself.
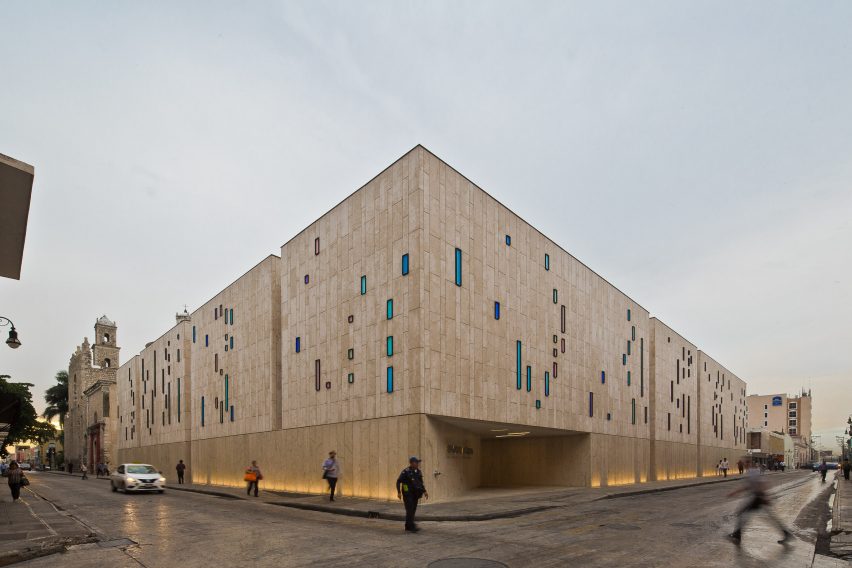
The intention is for the project, commissioned by the Mexican state of Yucatán's ministry of culture and the arts, to help revitalise Mérida's historic downtown.
Throughout the day, the building's colours appear to change – from crisp white stonework in the midday sun, to softer hues as the sun sets.
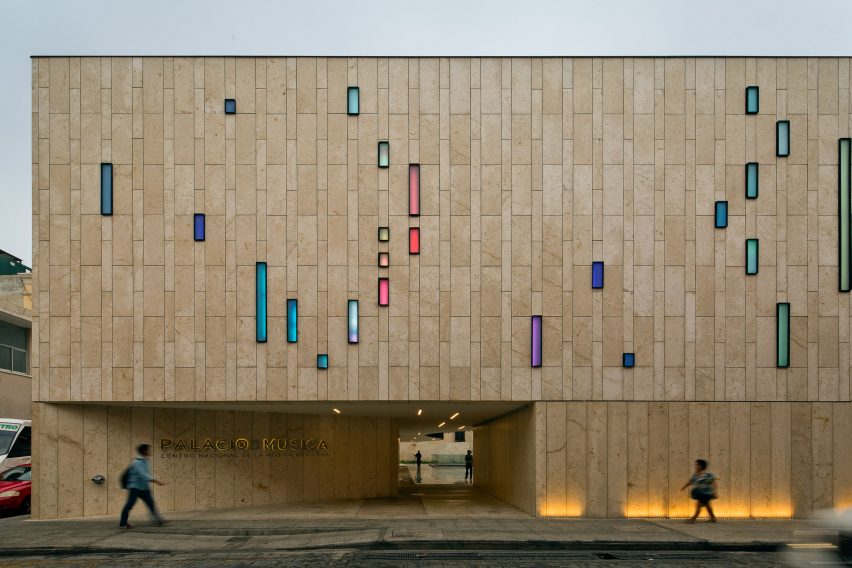
Upon entering is a spacious entrance, with access to a subterranean museum and elevators to the main concert hall upstairs.
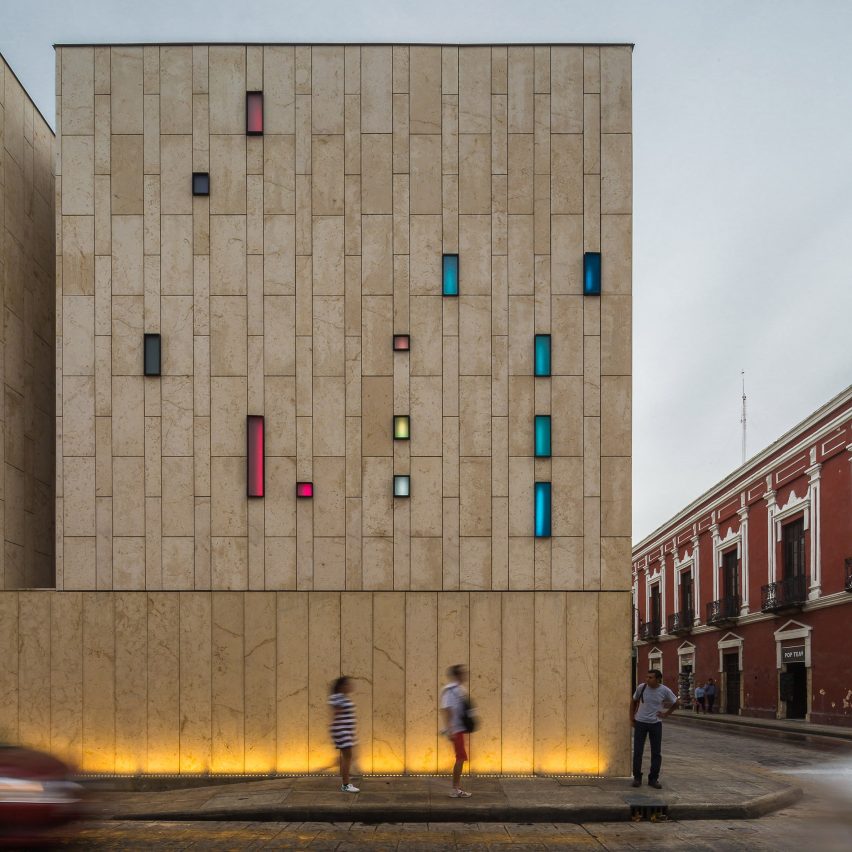
The basement museum, dedicated to Mexican music, includes 12,916 square feet (1,200 square metres) of exhibition space, as well as a museum shop, and storage and utility facilities.
The double-height concert hall is located in the upper portion of the building's larger north side. The space is decorated with warm wood floors and panelling, and 450 seats upholstered in brown to match.
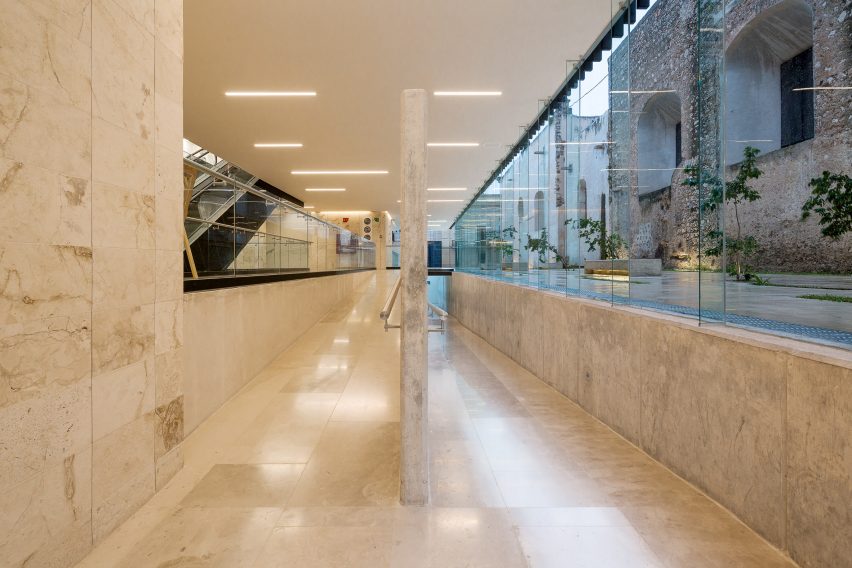
Directly across from the concert hall – also upstairs but in the south wing – is a library and an archive of recordings from the National Music Library of Mexico, the largest collection outside of Mexico City.
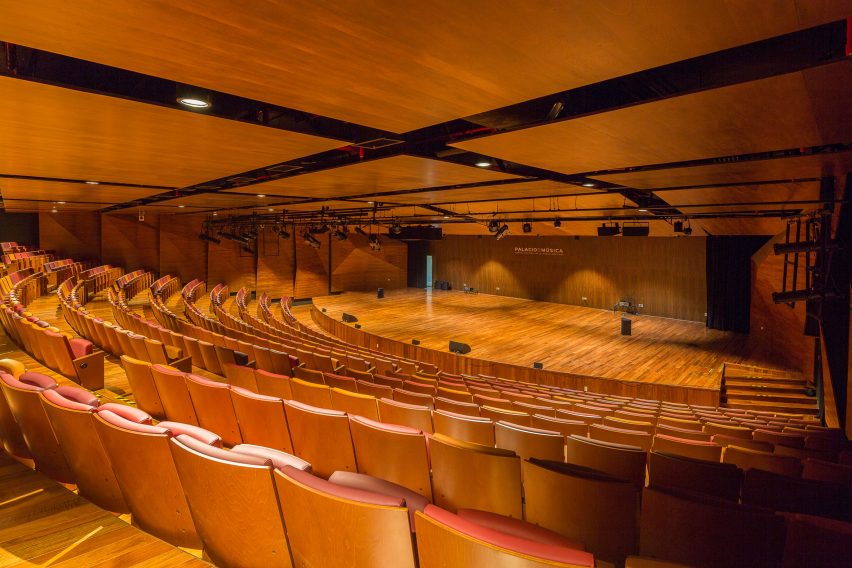
Dezeen has covered a handful of other projects in Mérida, with examples like a pavilion for a historic house by Materia Arquitectonica and a pink-coloured architecture office for TACO.
Elsewhere in the countury, recently built music venues include a concrete concert hall overlooking the Gulf of Mexico by Rojkind Arquitectos and a triangular building beside Aztec ruins by Productora and Isaac Broid.
Photography is by Onnis Luque.
Project credits:
Architecture team: Mariana Rios, Natalia Avila, Carlos Fleischer, Manola Rejon, Honathan Alvarez
General contractors: Constructora Proser, Carlos Ancona, Francisco Basso, Luis Burgos
Structual engineers: Mario Gomez Mejia and Eric Raygoza of Esssa Ingeneria Estructural; Rafael Barona and Sergio Alvarez of Danstek
Museum design: Exhibiscopio
Lighting design: 333 Luxes, Elias Cisneros